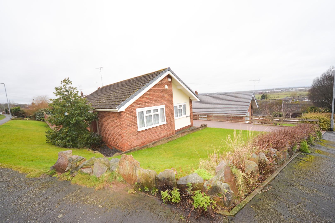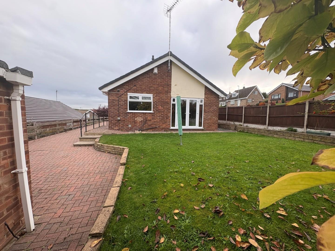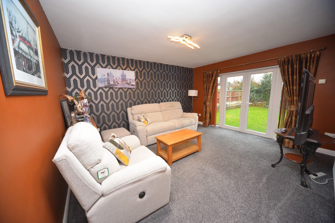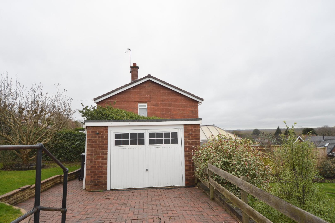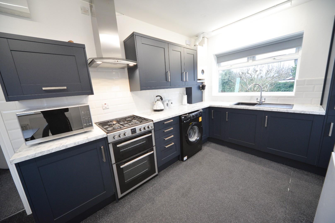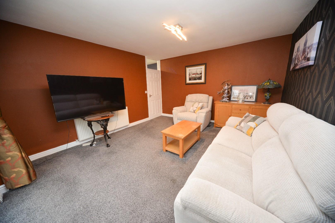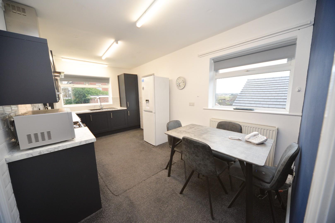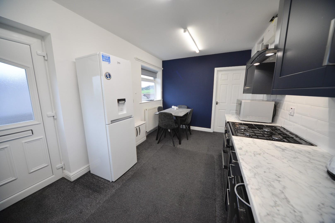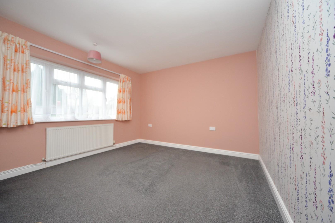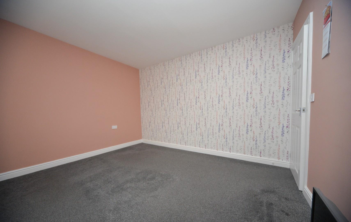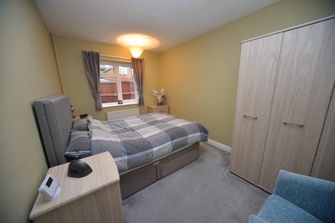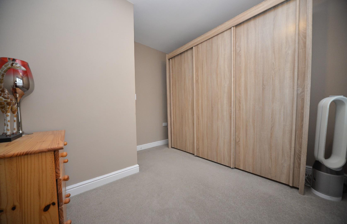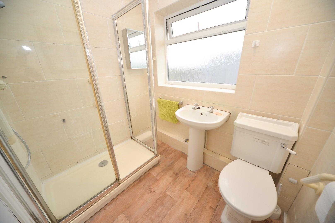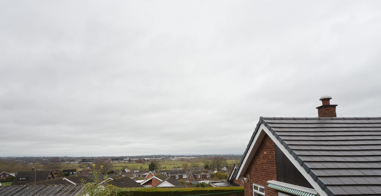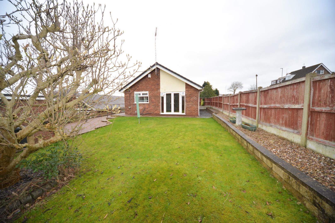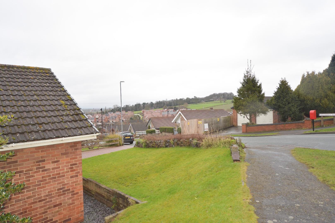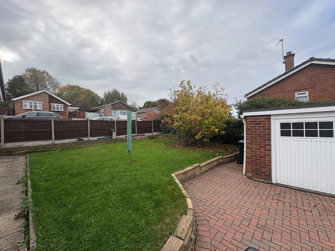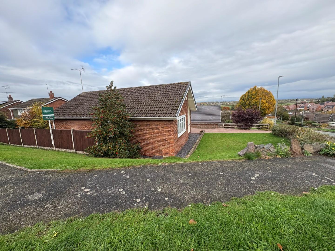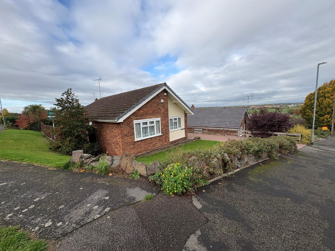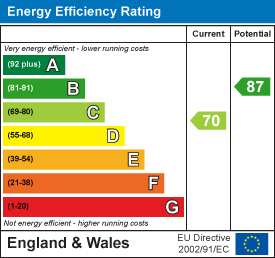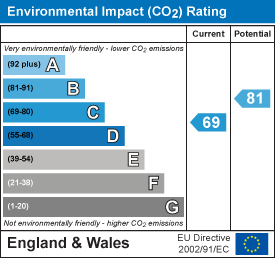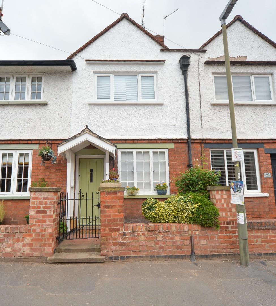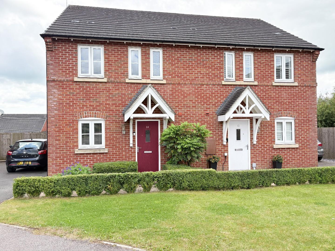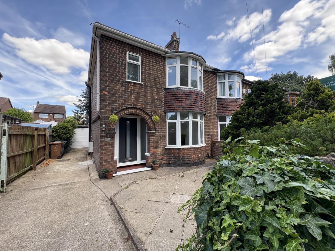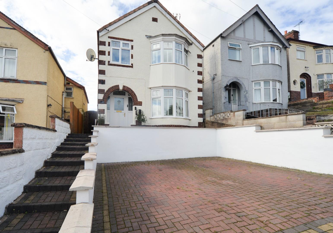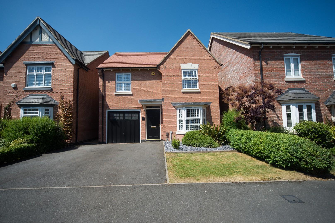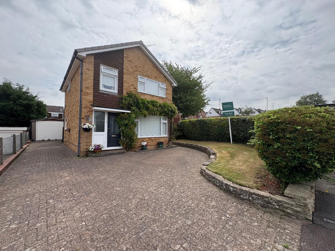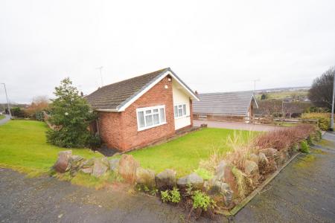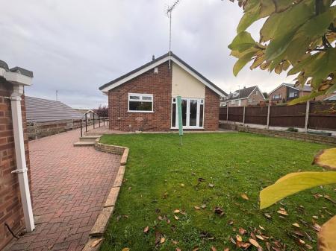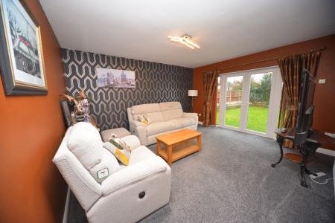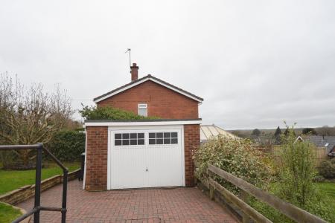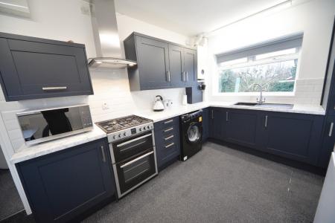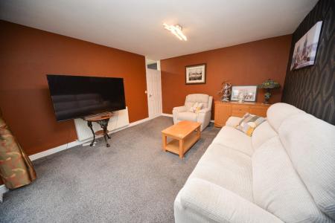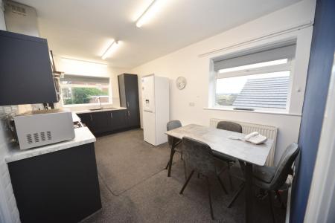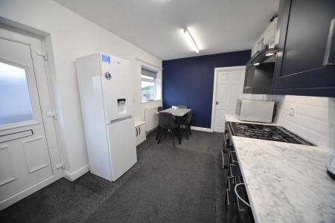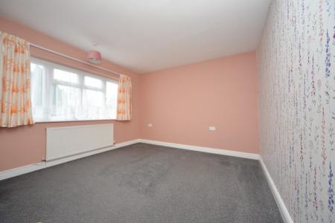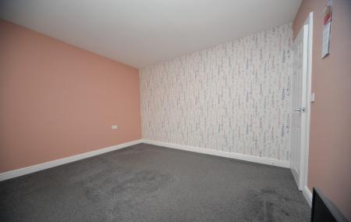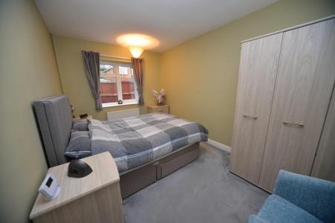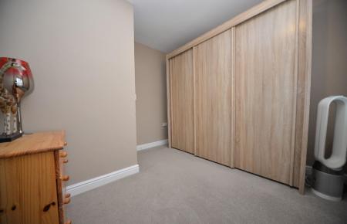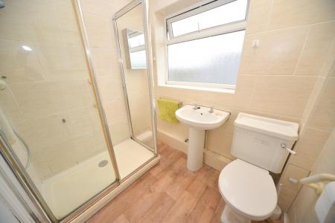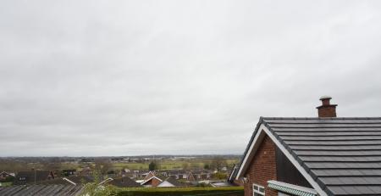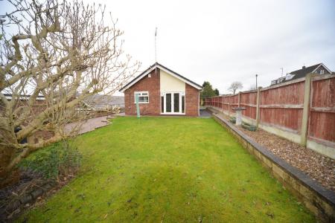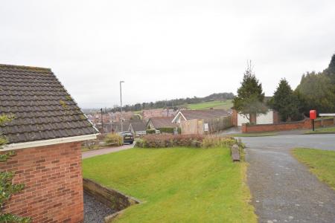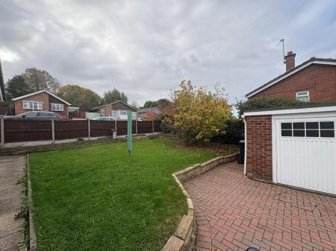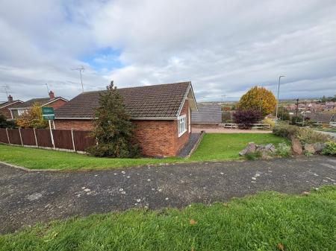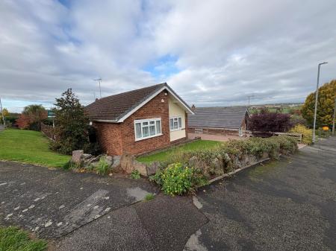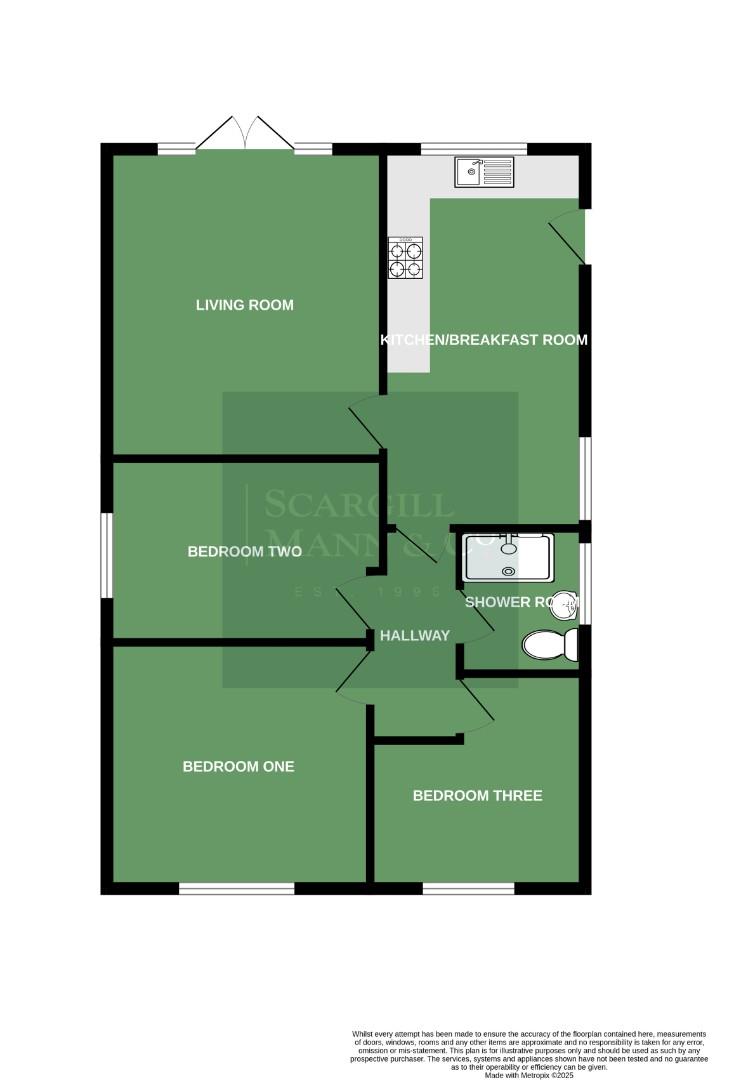- CORNER PLOT
- VIEWS
- MODERN FITTED DINING KITCHEN
- THREE BEDROOMS
- LOUNGE OVERLOOKING REAR GARDEN
- SHOWER ROOM
- PARKING
- GARDEN
- GARAGE SUITABLE FOR CAR PARKING
3 Bedroom Detached Bungalow for sale in Burton-On-Trent
GENERAL INFORMATION
THE PROPERTY
Sitting in this popular residential location is this three bedroom detached bungalow sat on a corner plot with distant views over countryside and the surrounding area. This well presented bungalow offers a modern fitted dining kitchen, a lounge with French doors out into the garden. Three bedrooms and a shower room.
Outside are gardens, a block paved driveway giving ample parking and a good size garage.
LOCATION
The property sits in a popular residential area with a public bus service, and local amenities close by.
ACCOMMODATION
With side door opening into the:
MODERN FITTED DINING KITCHEN
4.57m x 2.64m (14'11" x 8'7") - Having been refitted with a range of base cabinets and wall mounted units. Worktops are inset with a sink unit with mixer tap. There is plumbing for automatic washing machine, space for fridge/freezer and cooker with extractor hood. A window looks out to the to side aspect with distant views over the surrounding area and countryside, a further window to the rear looks over the garden. The domestic hot water and central heating wall mounted gas combination boiler is housed here. A door leads through to the Lounge and a further door opens into the Inner Hallway.
LOUNGE
4.27m x 3.81m (14'0" x 12'5") - Having French double doors with two glazed side panels out to the garden, radiator and ceiling light point.
INNER HALLWAY
With all bedrooms doors and shower room leading off. The loft access point is here.
BEDROOM ONE
3.66m x 3.43m (12'0" x 11'3") - With window looking out to the front aspect, radiator and ceiling light point.
BEDROOM TWO
3.81m x 2.59m (12'5" x 8'5") - Having a window to the side aspect, radiator and ceiling light point.
BEDROOM THREE
3.05m x 2.59m (10'0" x 8'5") - A window looks out to front aspect, radiator and ceiling light point.
SHOWER ROOM
Comprising of a tiled double shower enclosure with fitted power shower and folding glazed door, pedestal wash hand basin, WC and heated towel rail, and extractor fan. There is an opaque double glazed window to side aspect.
OUTSIDE
The property sits with garden to three sides. To the front is a lawned frontage the continues down the side of the property. A blocked paved Driveway leads to a good size garage allowing ample space for a car, and to the rear is a shaped lawn with raised beds of gravel.
AGENTS NOTES
If you have accessibility needs, please contact the office before viewing this property.
If a property is within a conservation area, please be aware that Conservation Areas are protected places of historic and architectural value. These are also designated by local planning authorities. Removing trees in a Conservation area requires permission from the relevant authority, subject to certain exclusions.
TENURE
FREEHOLD - Our client advises us that the property is freehold. Should you proceed with the purchase of this property this must be verified by your solicitor.
COUNCIL TAX BAND
East Staffordshire Borough Council- Band C
CONSTRUCTION
Standard Brick Construction
CURRENT UTILITY SUPPLIERS
Gas
Electric
Water - Mains
Sewage - Mains
Broadband supplier
MONEY LAUNDERING & ID CHECKS
BY LAW, WE ARE REQUIRED TO COMPLY WITH THE MONEY LAUNDERING, TERRORIST FINANCING AND TRANSFER OF FUNDS REGULATION 2017.
IN ORDER FOR US TO ADHERE TO THESE REGULATIONS, WE ARE REQUIRED TO COMPLETE ANTI MONEY LAUNDERING CHECKS AND I.D. VERIFICATION.
WE ARE ALSO REQUIRED TO COMPLETE CHECKS ON ALL BUYERS' PROOF OF FUNDING AND SOURCE OF THOSE FUNDS ONCE AN OFFER HAS BEEN ACCEPTED, INCLUDING THOSE WITH GIFTED DEPOSITS/FUNDS.
FROM THE 1ST NOVEMBER 2025, A NON-REFUNDABLE COMPLIANCE FEE FOR ALL BUYERS OR DONORS OF MONIES WILL BE REQUIRED. THIS FEE WILL BE £30.00 PER PERSON (INCLUSIVE OF VAT). THESE FUNDS WILL BE REQUIRED TO BE PAID ON THE ACCEPTANCE OF AN OFFER AND PRIOR TO THE RELEASE OF THE MEMORANDUM OF SALE.
BROAD BAND SPEEDS
https://checker.ofcom.org.uk/en-gb/broadband-coverage
FLOOD DEFENCE
We advise all potential buyers to ensure they have read the environmental website regarding flood defence in the area.
https://www.gov.uk/check-long-term-flood-risk
https://www.gov.uk/government/organisations
/environment-agency
http://www.gov.uk/
SCHOOLS
https://www.staffordshire.gov.uk/Education/
Schoolsandcolleges/Find-a-school.aspx
https://www.derbyshire.gov.uk/education
/schools/school-places
ormal-area-school-search
/find-your-normal-area-school.aspx
http://www.derbyshire.gov.uk/
CONDITION OF SALE
These particulars are thought to be materially correct though their accuracy is not guaranteed and they do not form part of a contract. All measurements are estimates. All electrical and gas appliances included in these particulars have not been tested. We would strongly recommend that any intending purchaser should arrange for them to be tested by an independent expert prior to purchasing. No warranty or guarantee is given nor implied against any fixtures and fittings included in these sales particulars.
VIEWING
Strictly by appointment through Scargill Mann & Co (ACB/JLW 02/2024) A
Important Information
- This Council Tax band for this property is: C
- EPC Rating is C
Property Ref: 21035_33693315
Similar Properties
2 Bedroom Terraced House | £280,000
SCARGILL MANN AND CO ARE DELIGHTED TO PRESENT TO THE MARKET THIS TWO-BEDROOM CHARACTER-FUL TERRACED COTTAGE SETTING WITH...
3 Bedroom Semi-Detached House | £260,000
SCARGILL MANN & CO ARE DELIGHTED TO OFFER FOR SALE THIS THREE-BEDROOM SEMI-DETACHED HOME WITH PARKING AND GARDEN IN THE...
Nottingham Road, Spondon, Derby
3 Bedroom Semi-Detached House | Offers Over £260,000
SCARGILL MANN & CO BRING TO THE MARKET THIS RENOVATED THREE BEDROOM TRADITIONAL STYLE SEMI-DETACHED HOME SET IN THIS POP...
Foston Avenue, Burton upon Trent
3 Bedroom Detached House | £285,000
SCARGILL MANN AND CO ARE PLEASED TO OFFER FOR SALE THIS TRADITIONAL DETACHED HOME WITH A LARGE REAR GARDEN OFFERING VIEW...
Poplar Gardens, Burton-On-Trent
3 Bedroom Detached House | £289,995
SCARGILL MANN & CO ARE DELIGHTED TO BRING TO THE MARKET THIS BEAUTIFULLY PRESENTED THREE BEDROOM DETACHED MODERN HOME WI...
Banwell Close, Mickleover, Derby
3 Bedroom Detached House | £290,000
SCARGILL MANN & CO ARE DELIGHTED TO OFFER FOR SALE THIS LOVELY THREE-BEDROOM DETACHED SITUATED ON A CORNER PLOT WITH A M...
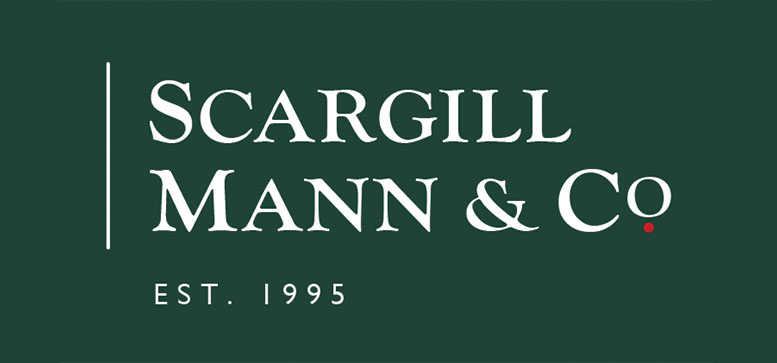
Scargill Mann & Co Residential Sales (Burton on Trent)
Eastern Avenue, Burton on Trent, Staffordshire, DE13 0AT
How much is your home worth?
Use our short form to request a valuation of your property.
Request a Valuation
