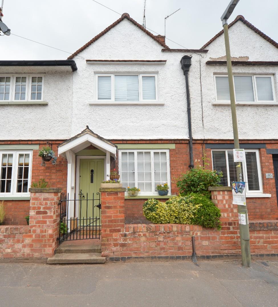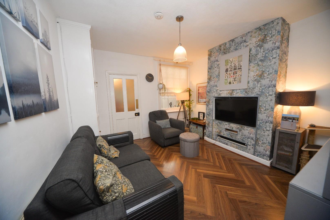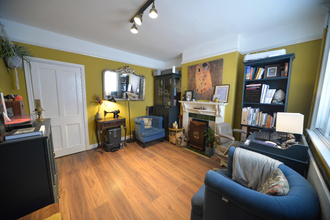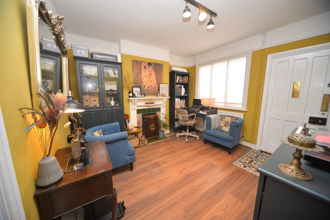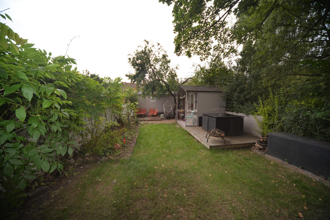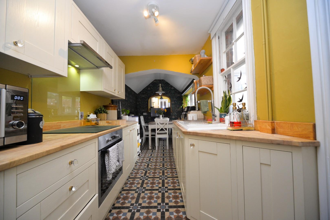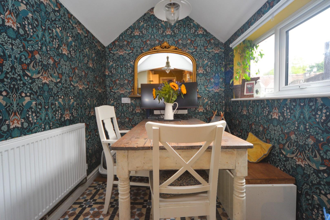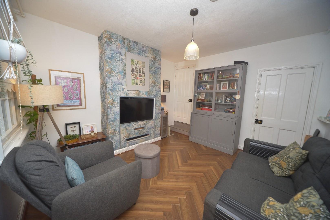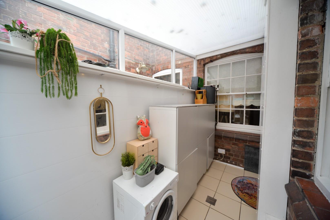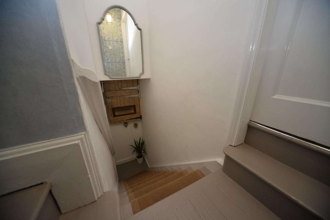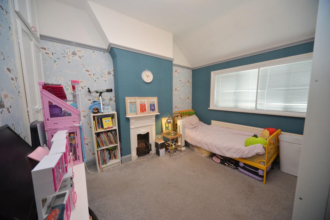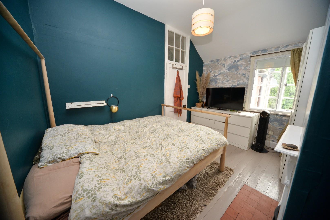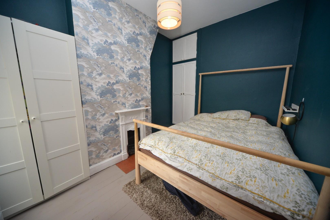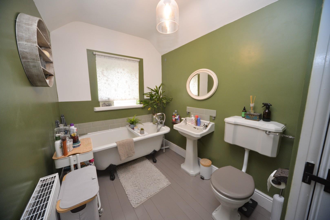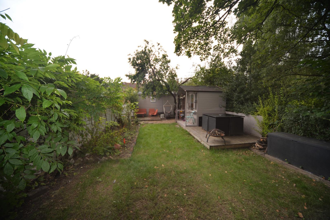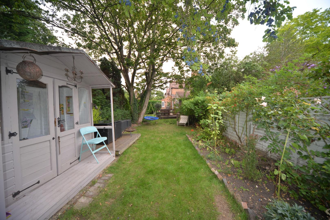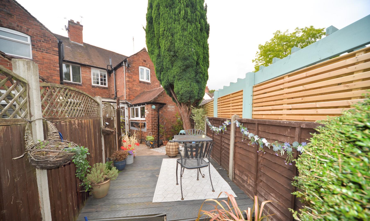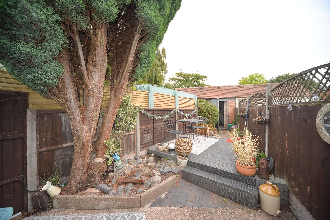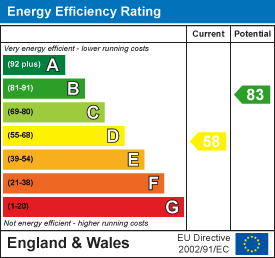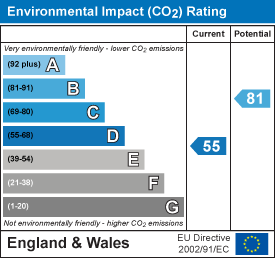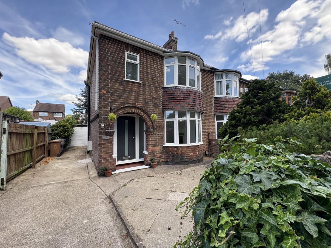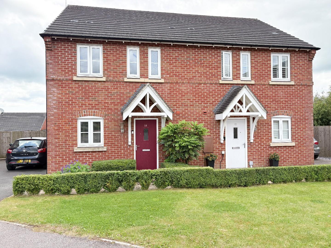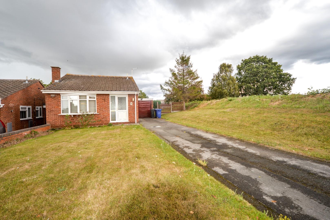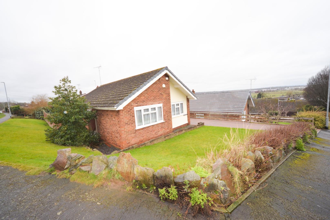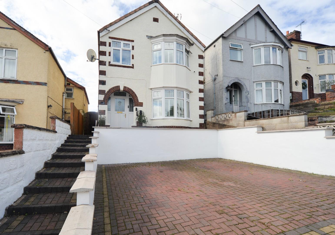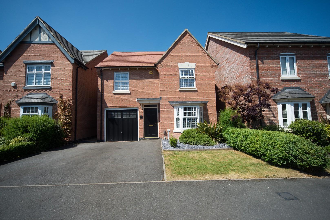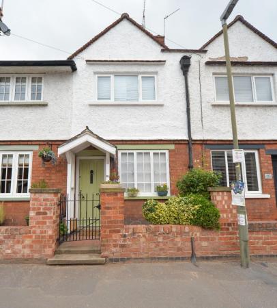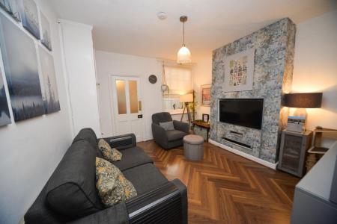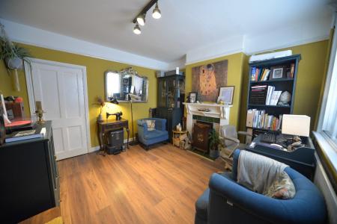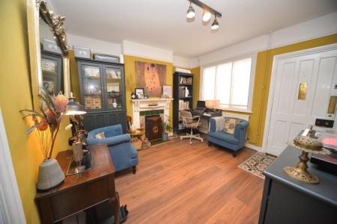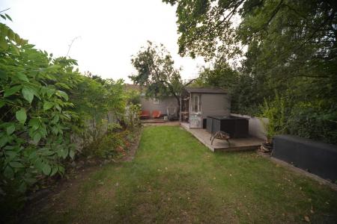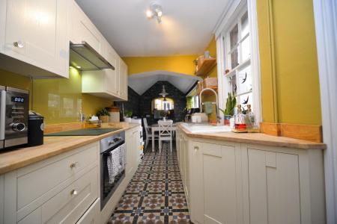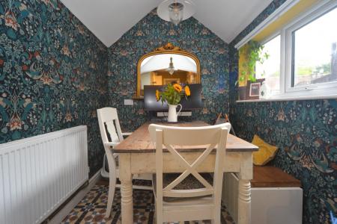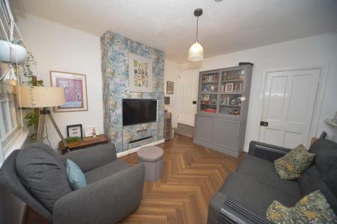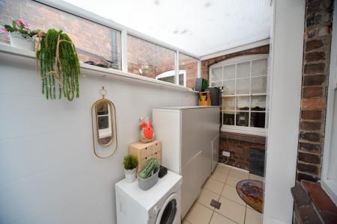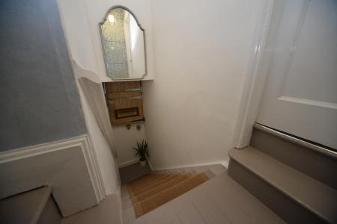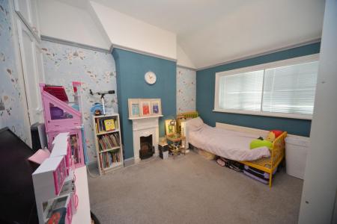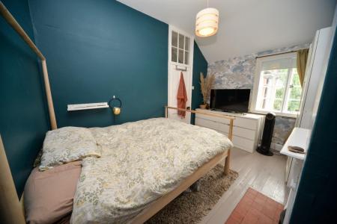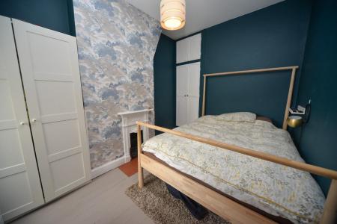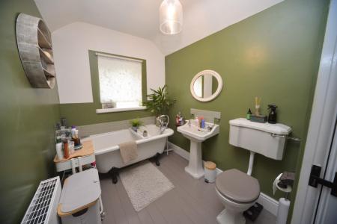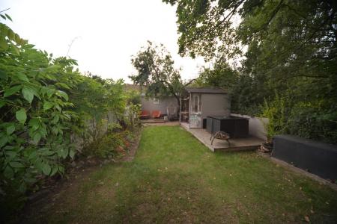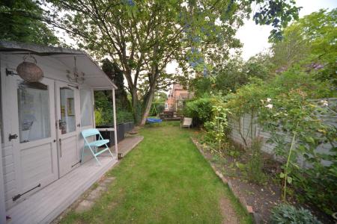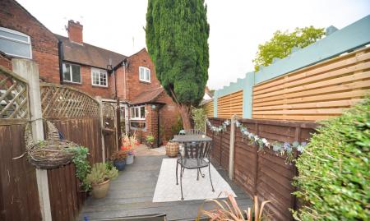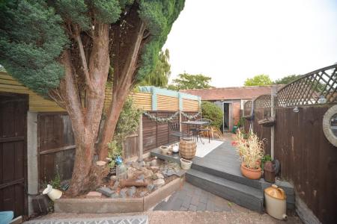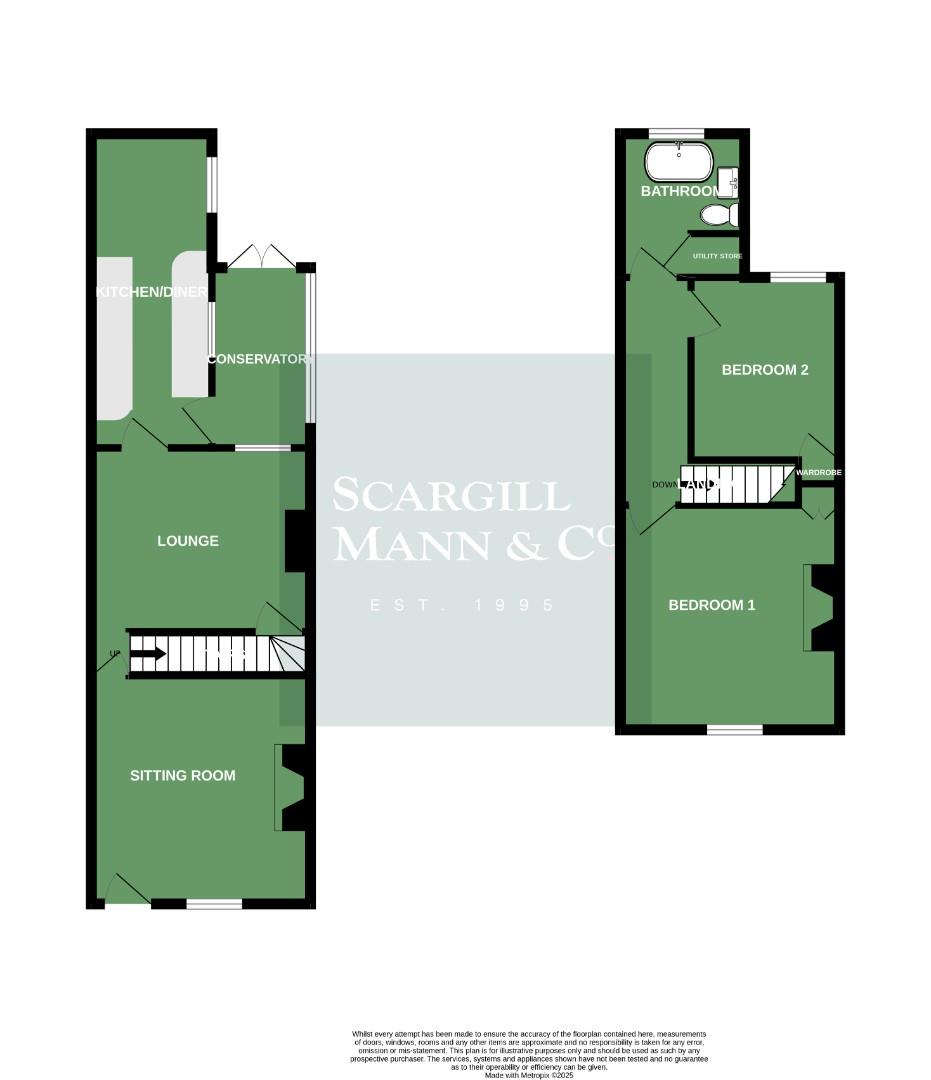- PERIOD TWO BEDROOM COTTAGE OF CHARM
- OPEN FIRE IN THE SITTING ROOM
- SEPARATE LOUNGE AREA
- HAND PAINTED OAK KITCHEN WITH OAK WORKTOPS
- DINING AREA WITH CATHEDRAL-STYLE ROOF
- TWO DOUBLE BEDROOMS
- PERIOD STYLE BATHROOM
- LOVELY GARDENS
2 Bedroom Terraced House for sale in Derby
GENERAL INFORMATION
THE PROPERTY
Imagine stepping into your sanctuary where crackling logs invite you into a cosy sitting room, offering warmth and tranquillity. Situated in the heart of historic Repton's conservation area, this charming period terrace cottage is well-maintained by the current owners. It offers characterful accommodation, with a sitting room featuring an open fire and a lounge with stairs to the first floor. The hand-painted oak kitchen units feature wood worktops and a dining area under a cathedral-style roof. Upstairs are two double bedrooms and a bathroom with a roll-top bath.
Step outside to discover a delightful cottage-style courtyard, with period blue brick tiles and a decked terrace invite you to relax. The outhouse, perfect for storage, opens onto a communal path that leads to a hidden garden oasis. Here, a charming summer house and patio nestles amongst herbaceous borders, with the gentle brook providing a peaceful backdrop.
LOCATION
Repton is a popular village, known for its schools and historic architecture. The village offers a thriving village hall with cafe, a shop with a post office, a popular butcher, and several well-regarded pubs and eateries.
The nearby village of Willington offers a supermarket, doctors, a dentist, and a pharmacy. It also has a train station and great connections to the A38 and A50 for onward travel.
ACCOMMODATION
Entrance door opening through to sitting room.
SITTING ROOM
3.62m x 3.51m to window (11'10" x 11'6" to window - Has a window to the front aspect, picture rail, wall lights, painted fire surround with tiled hearth and open fire, attractive wood effect flooring, ceiling light point and door through to inner lobby.
INNER LOBBY
Has a useful under stair storage cupboard and door opening through to lounge.
LOUNGE
3.61m into chimney breast x 3.82m (11'10" into ch - Has stairs off to first floor, window looking out to the rear, media wall and door to attractively fitted dining kitchen.
DINING KITCHEN
1.95m x 5.81m (6'4" x 19'0") - Incorporates a range of solid wood hand painted base cupboards, drawers and matching wall mounted cabinets over, solid wood work preparation surfaces with matching upstands are inset with a one and a half sink with mixer tap over and a Neff induction hob with integrated oven beneath, there is an integrated dishwasher, fridge freezer, a door leads into the conservatory and there are two windows that look out to the side aspect, there is ample space for dining table and chairs.
CONSERVATORY
1.38m x 3.22m (4'6" x 10'6") - Has tiled flooring with French doors leading out into the rear garden.
FIRST FLOOR
LANDING
Having a loft access point, radiator, ceiling light point and all doors leading off to:
BEDROOM ONE
3.63m into chimney x 3.52m to window (11'10" into - Has a window to the front aspect, attractive ornamental period style fire surround, radiator, ceiling light point and built in storage.
BEDROOM TWO
3.83m x 2.63m into chimney breast (12'6" x 8'7" i - Has a window to the rear aspect, built in storage cupboard, attractive period style fire surround, radiator and ceiling light point.
FAMILY BATHROOM
1.96m x 3.10m (6'5" x 10'2" ) - Is fitted with a Burlington roll top bath with claw feet, pedestal hand wash basin and W.C., there is a window to the side aspect, ceiling light point and a useful built in storage cupboard which houses the condensing central heating boiler and also has space and plumbing for a washing machine.
OUTSIDE
To the front of the property is a walled frontage with a gate and path leading to the front door with a small fore garden filled with herbaceous planting. To the rear is an attractive cottage style court yard with period style blue brick tiles and a decked terraced area with herbaceous planting, there is also an outhouse for storage which then leads on to a communal path where at the end a further private garden can be found which is laid to lawn with herbaceous borders, summer house, cottage style planting, terrace and overlooks the brook.
AGENTS NOTES
If you have accessibility needs please contact the office before viewing this property.
If a property is within a conservation area please be aware that Conservation Areas are protect places of historic and architectural value. These are also designated by local planning authorities. Removing trees in a Conservation Area requires permission from the relevant authority, subject to certain exclusions.
TENURE
FREEHOLD - Our client advises us that the property is freehold. Should you proceed with the purchase of this property this must be verified by your solicitor.
CONSTRUCTION
Standard Brick Construction
COUNCIL TAX BAND
South Derbyshire District Council - Band B
CURRENT UTILITY SUPPLIERS
Gas
Electric
Water - Mains
Sewage - Mains
Broadband supplier - ADSL
MONEY LAUNDERING & ID CHECKS
BY LAW, WE ARE REQUIRED TO COMPLY WITH THE MONEY LAUNDERING, TERRORIST FINANCING AND TRANSFER OF FUNDS REGULATION 2017.
IN ORDER FOR US TO ADHERE TO THESE REGULATIONS, WE ARE REQUIRED TO COMPLETE ANTI MONEY LAUNDERING CHECKS AND I.D. VERIFICATION.
WE ARE ALSO REQUIRED TO COMPLETE CHECKS ON ALL BUYERS' PROOF OF FUNDING AND SOURCE OF THOSE FUNDS ONCE AN OFFER HAS BEEN ACCEPTED, INCLUDING THOSE WITH GIFTED DEPOSITS/FUNDS.
FROM THE 1ST NOVEMBER 2025, A NON-REFUNDABLE COMPLIANCE FEE FOR ALL BUYERS OR DONORS OF MONIES WILL BE REQUIRED. THIS FEE WILL BE £30.00 PER PERSON (INCLUSIVE OF VAT). THESE FUNDS WILL BE REQUIRED TO BE PAID ON THE ACCEPTANCE OF AN OFFER AND PRIOR TO THE RELEASE OF THE MEMORANDUM OF SALE.
FLOOD DEFENCE
We advise all potential buyers to ensure they have read the environmental website regarding flood defence in the area.
https://www.gov.uk/check-long-term-flood-risk
https://www.gov.uk/government/organisations
/environment-agency
http://www.gov.uk/
BROAD BAND SPEEDS
Please check with Ofcom, and for further information, the Open Reach web site. Links are provided for your information
https://checker.ofcom.org.uk/en-gb/broadband-coverage
https://www.openreach.com/
SCHOOLS
https://www.staffordshire.gov.uk/Education/
Schoolsandcolleges/Find-a-school.aspx
https://www.derbyshire.gov.uk/education
/schools/school-places
ormal-area-school-search
/find-your-normal-area-school.aspx
http://www.derbyshire.gov.uk/
CONDITION OF SALE
These particulars are thought to be materially correct though their accuracy is not guaranteed and they do not form part of a contract. All measurements are estimates. All electrical and gas appliances included in these particulars have not been tested. We would strongly recommend that any intending purchaser should arrange for them to be tested by an independent expert prior to purchasing. No warranty or guarantee is given nor implied against any fixtures and fittings included in these sales particulars.
VIEWING
Strictly by appointment through Scargill Mann & Co (ACB/JLW 08/2025) DRAFT
Important Information
- This Council Tax band for this property is: B
- EPC Rating is D
Property Ref: 21035_34118055
Similar Properties
Nottingham Road, Spondon, Derby
3 Bedroom Semi-Detached House | Offers Over £260,000
SCARGILL MANN & CO BRING TO THE MARKET THIS RENOVATED THREE BEDROOM TRADITIONAL STYLE SEMI-DETACHED HOME SET IN THIS POP...
3 Bedroom Semi-Detached House | £260,000
SCARGILL MANN & CO ARE DELIGHTED TO OFFER FOR SALE THIS THREE-BEDROOM SEMI-DETACHED HOME WITH PARKING AND GARDEN IN THE...
2 Bedroom Detached Bungalow | £255,000
SCARGILL MANN & CO OFFER FOR SALE THIS TWO-BEDROOM DETACHED BUNGALOW SITUATED ON A SUPERB SPOT AND OFFERING SCOPE FOR EX...
Hillsdale Road, Burton-On-Trent
3 Bedroom Detached Bungalow | Offers in region of £282,500
SCARGILL MANN & CO ARE PLEASED TO OFFER THIS THREE BEDROOM DETACHED BUNGALOW SITTING ON A CORNER PLOT WITH AMPLE DRIVE,...
Foston Avenue, Burton upon Trent
3 Bedroom Detached House | £285,000
SCARGILL MANN AND CO ARE PLEASED TO OFFER FOR SALE THIS TRADITIONAL DETACHED HOME WITH A LARGE REAR GARDEN OFFERING VIEW...
Poplar Gardens, Burton-On-Trent
3 Bedroom Detached House | £289,995
SCARGILL MANN & CO ARE DELIGHTED TO BRING TO THE MARKET THIS BEAUTIFULLY PRESENTED THREE BEDROOM DETACHED MODERN HOME WI...
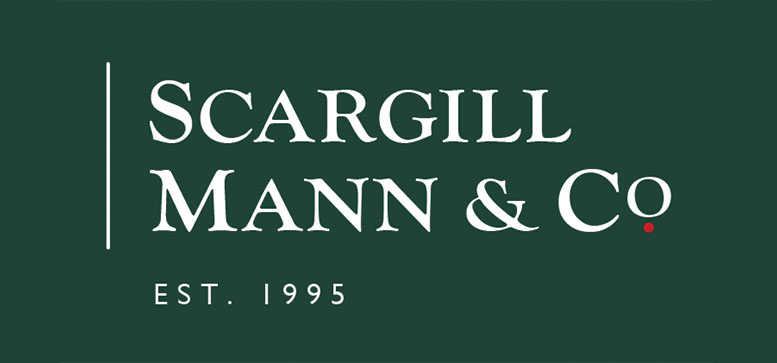
Scargill Mann & Co Residential Sales (Burton on Trent)
Eastern Avenue, Burton on Trent, Staffordshire, DE13 0AT
How much is your home worth?
Use our short form to request a valuation of your property.
Request a Valuation
