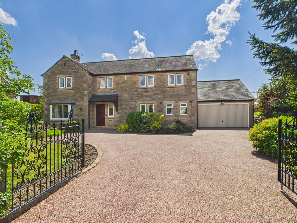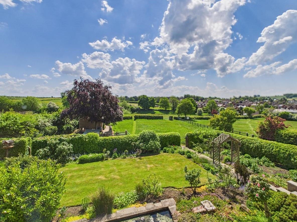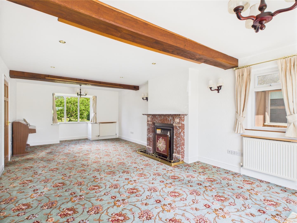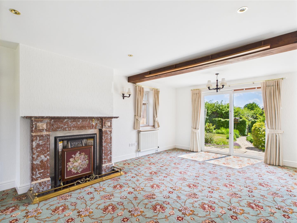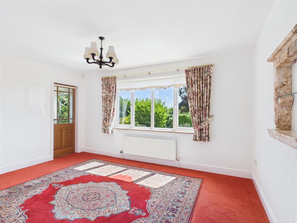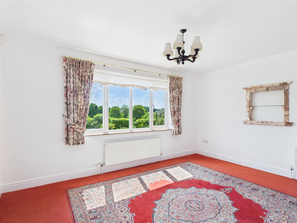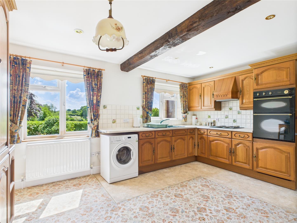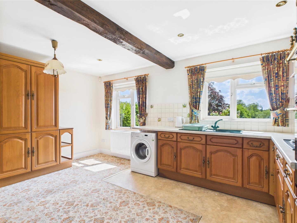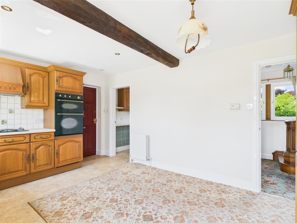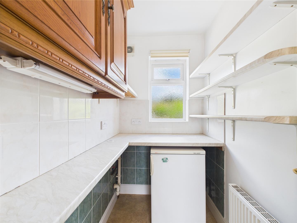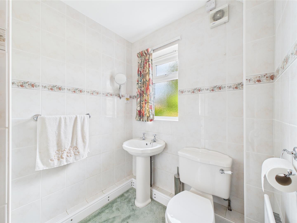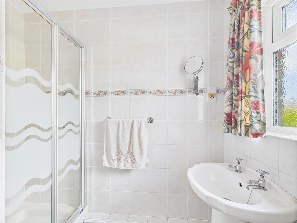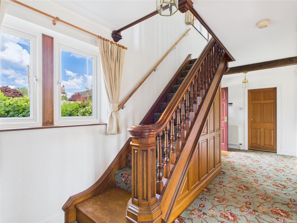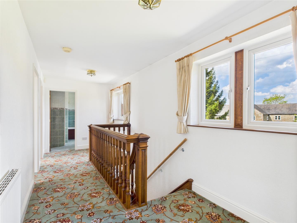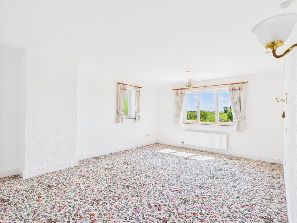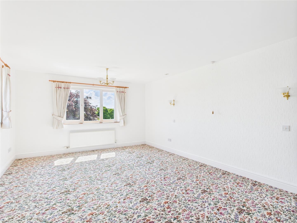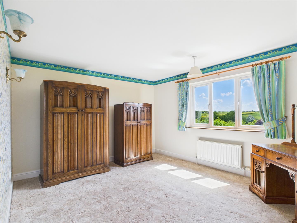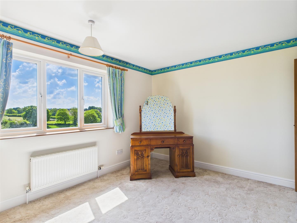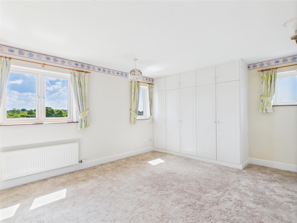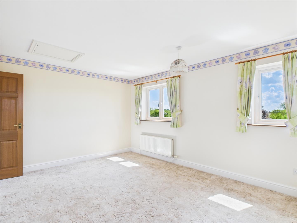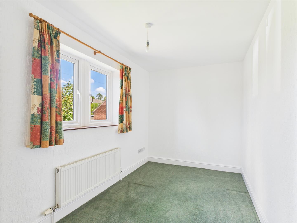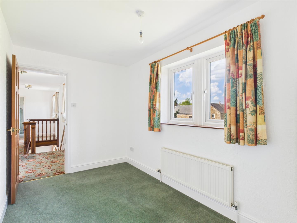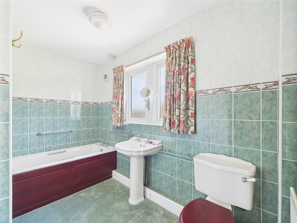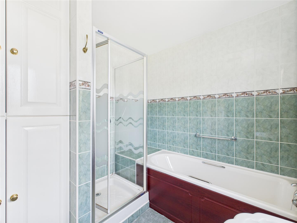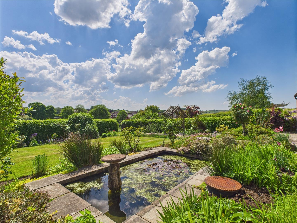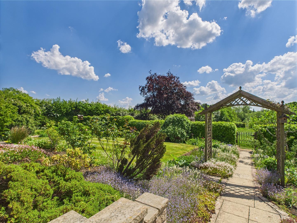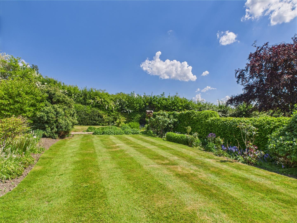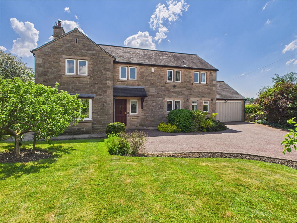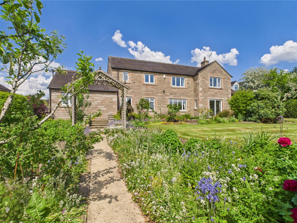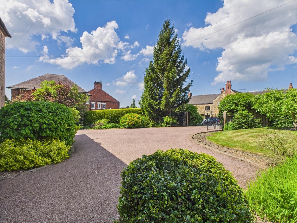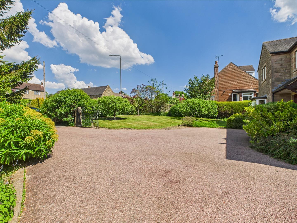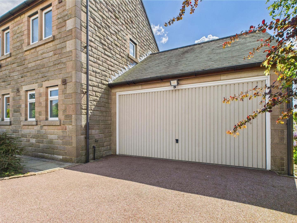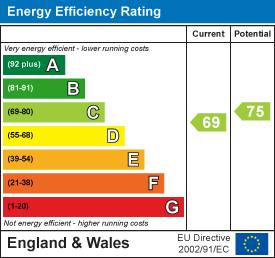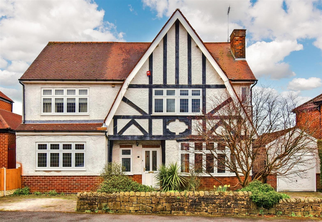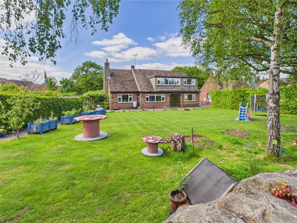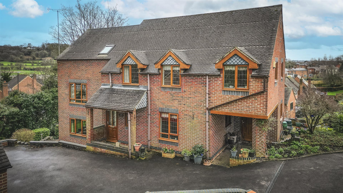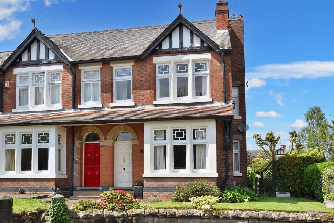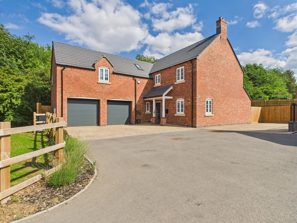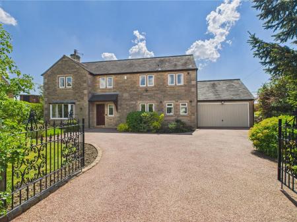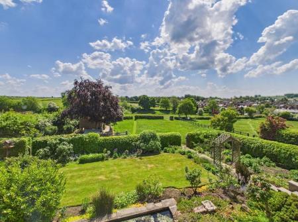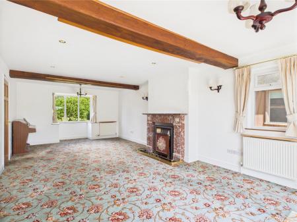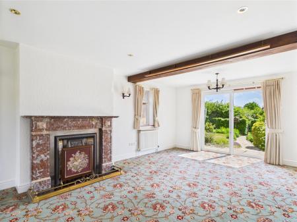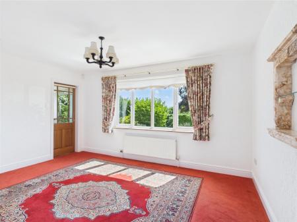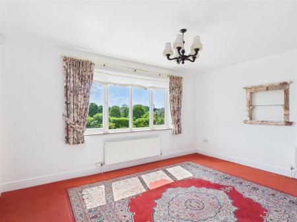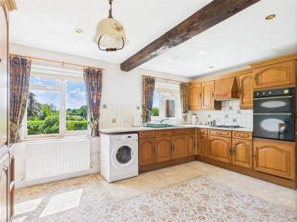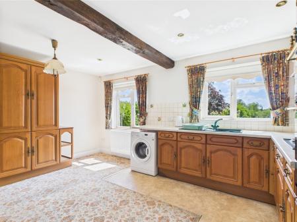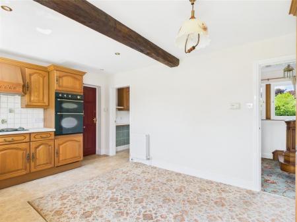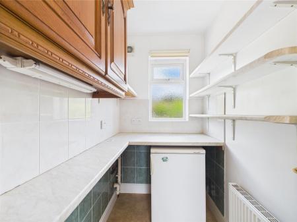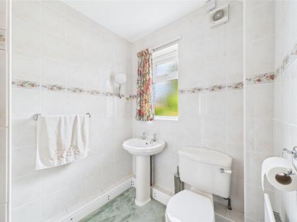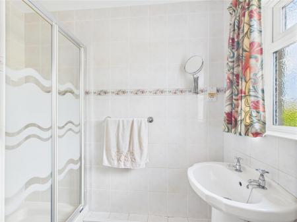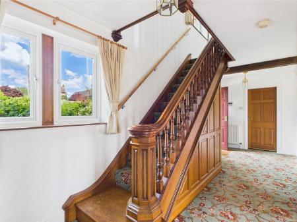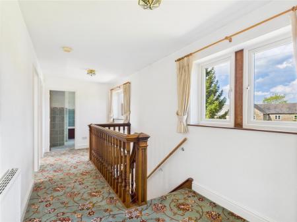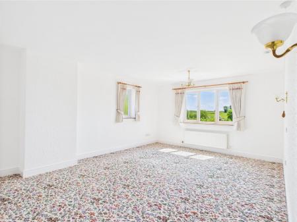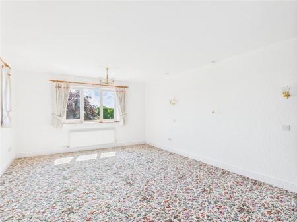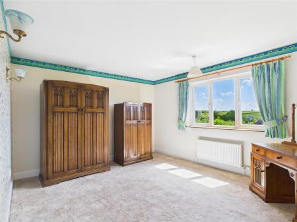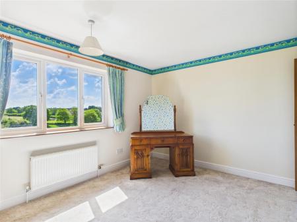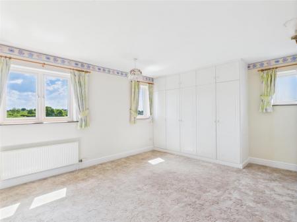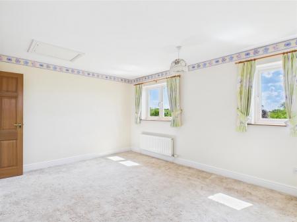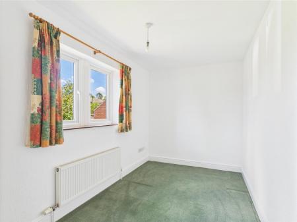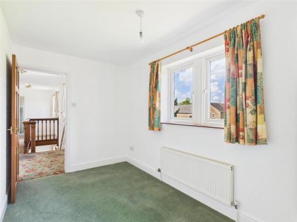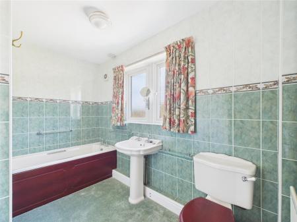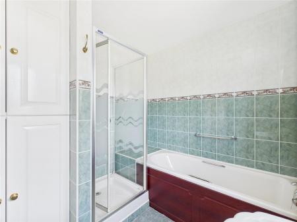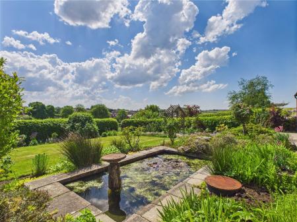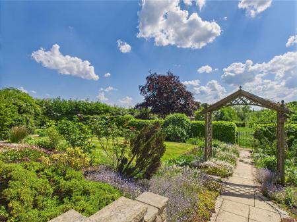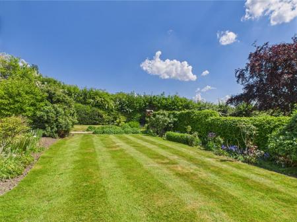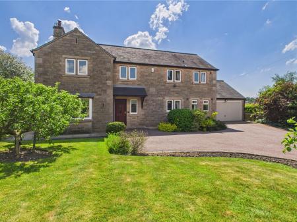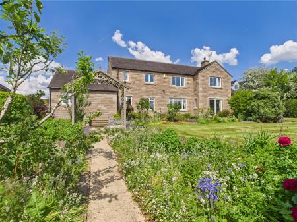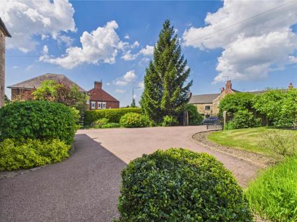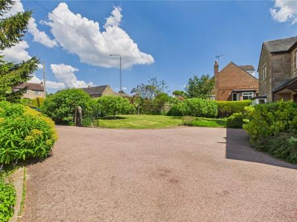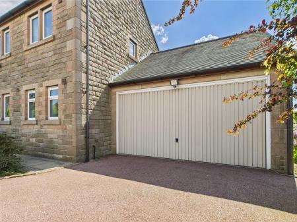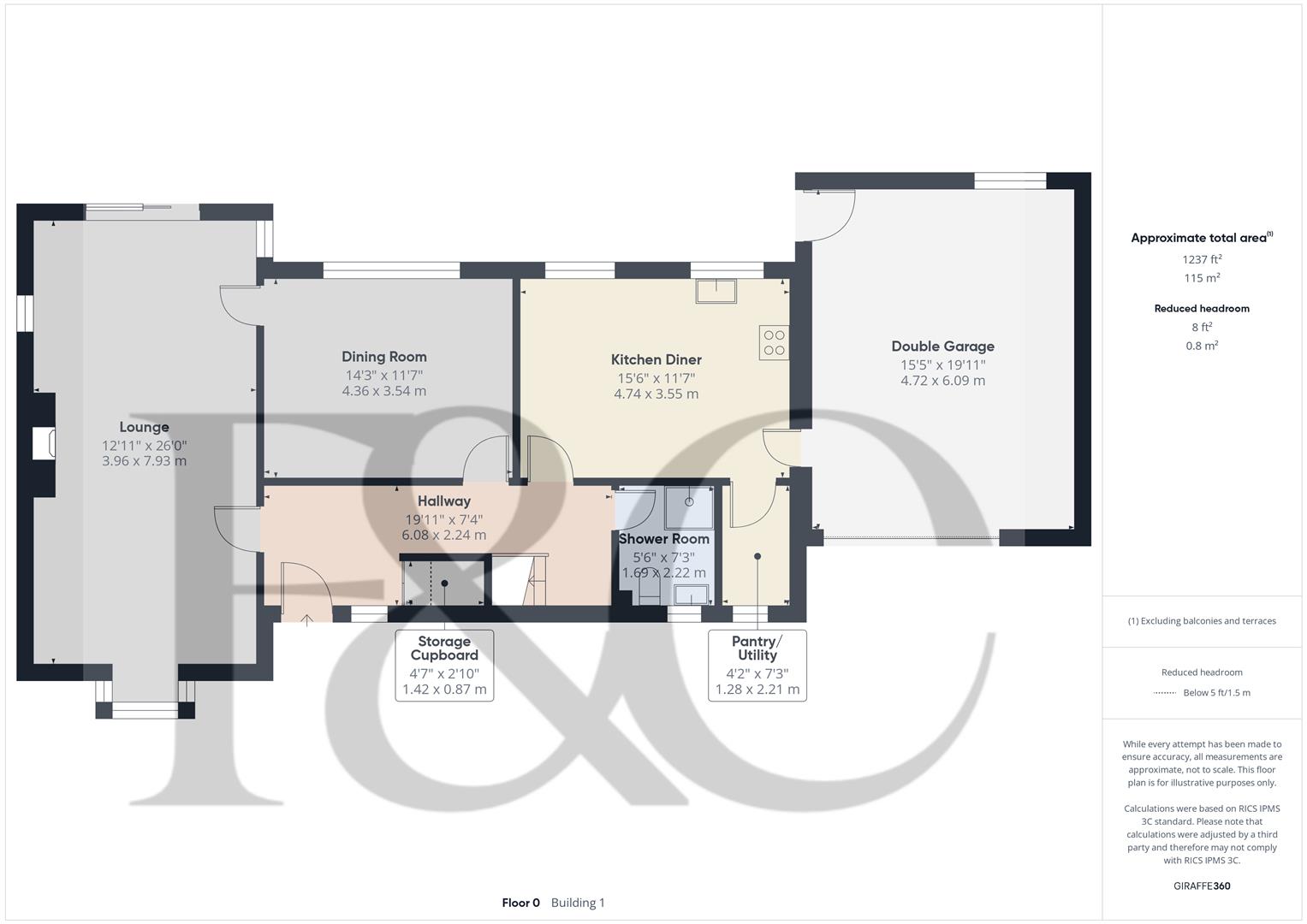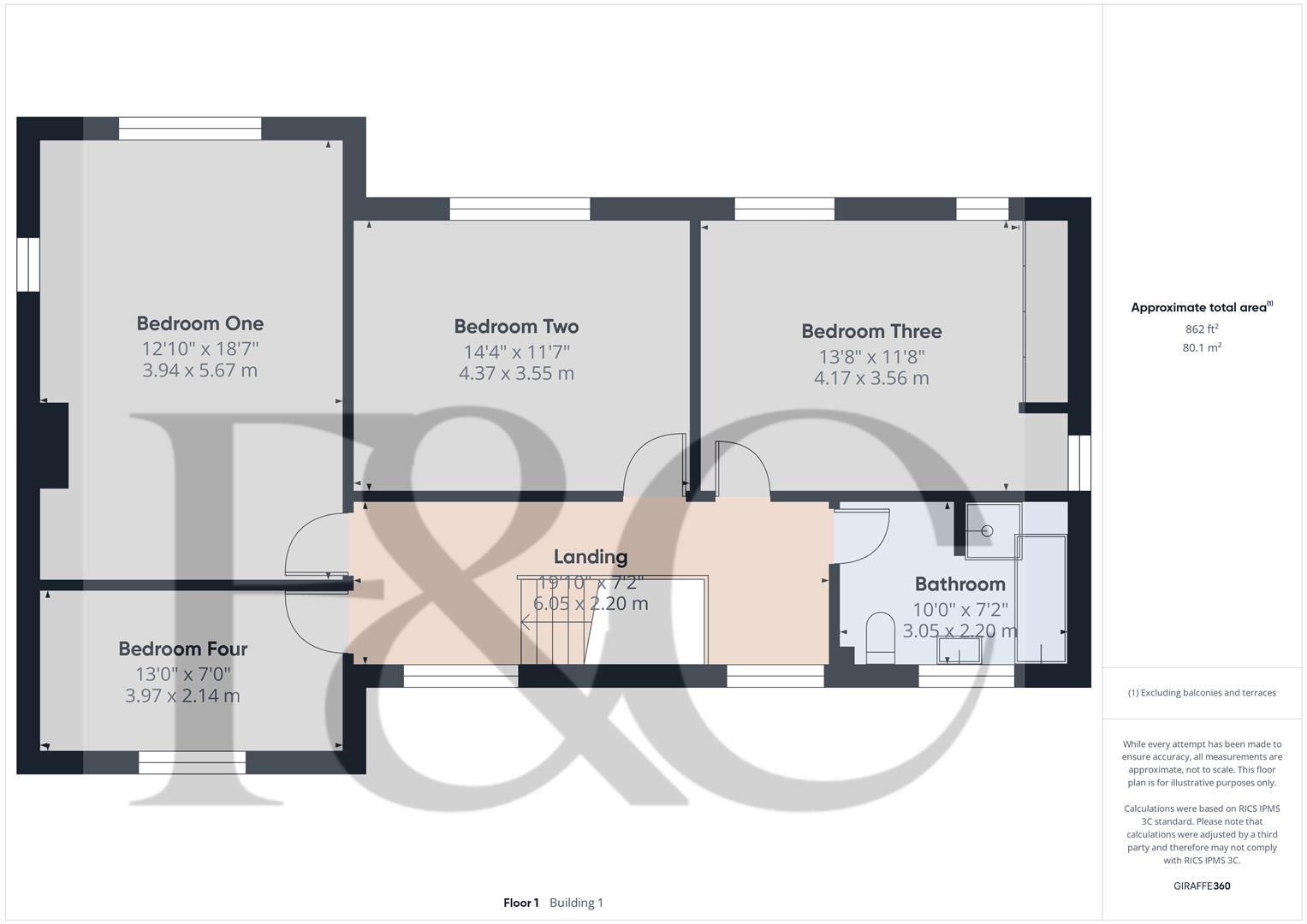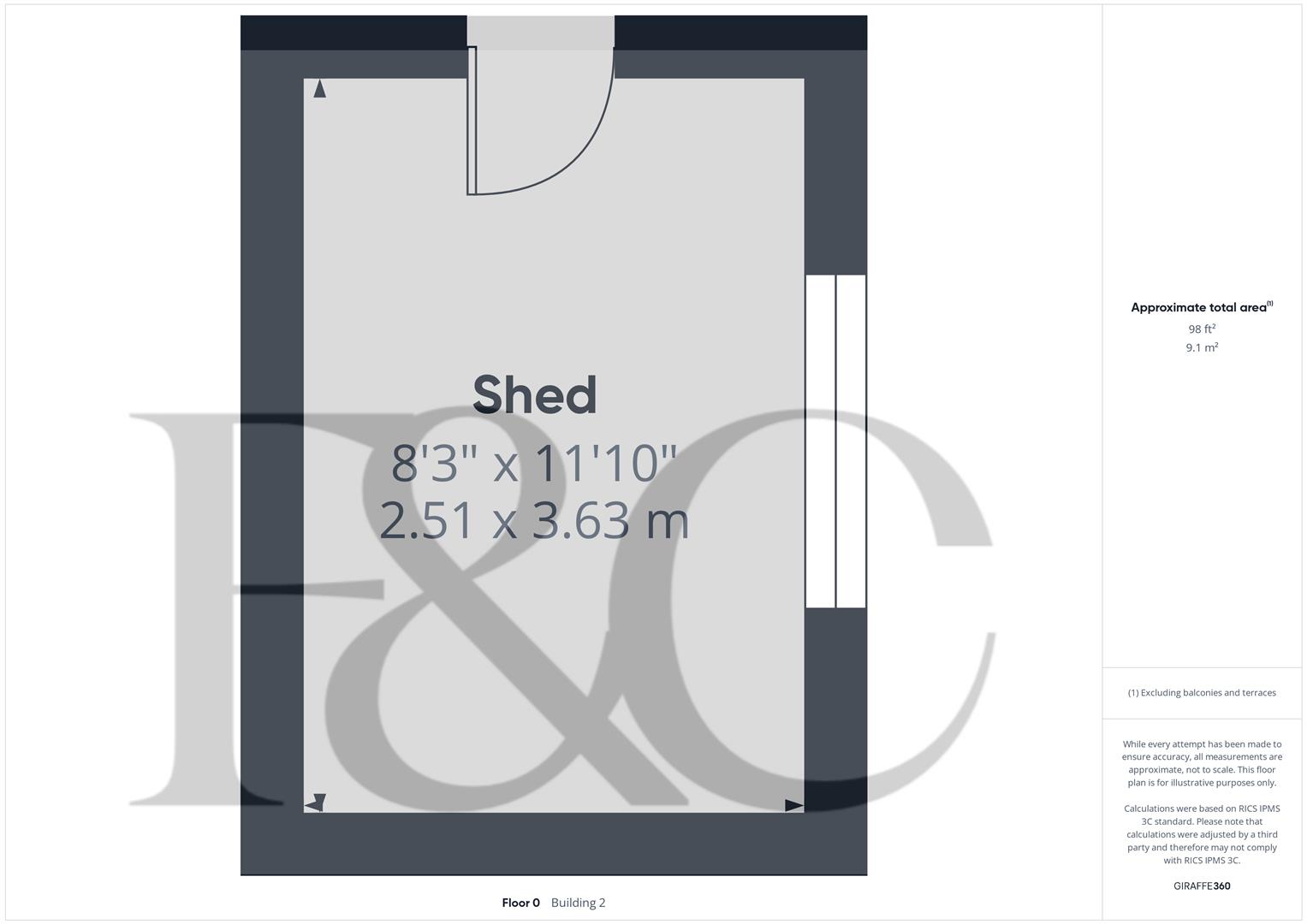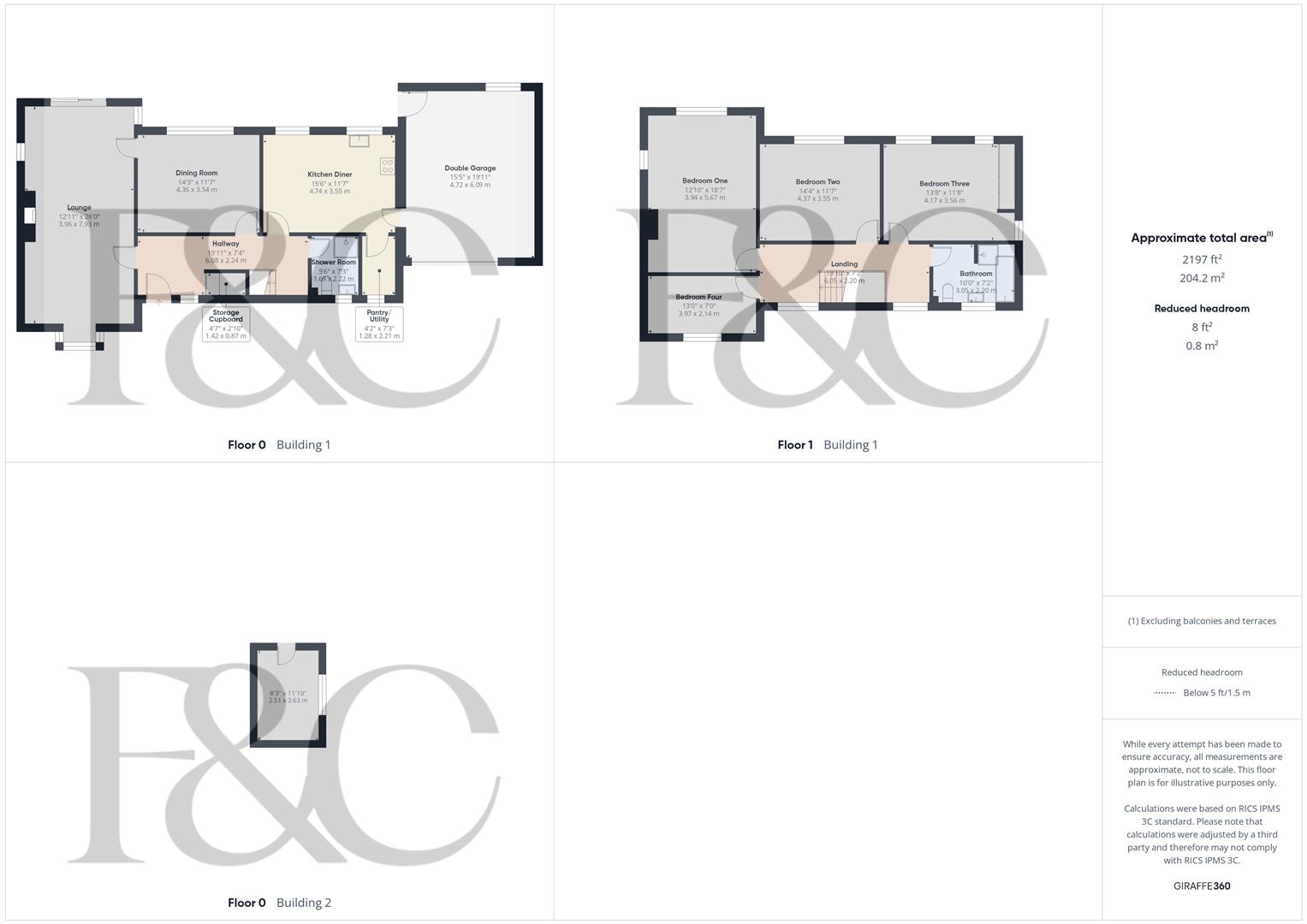- Most Impressive Individual Detached Property
- Beautiful Countryside Views
- Double Glazed & Gas Central Heated
- Spacious Lounge
- Kitchen/Diner & Separate Dining Room ( potential to knock through if desired )
- Four Bedrooms
- Family Bathroom & Family Shower Room
- Attractive South Facing Garden with Timber Shed/Workshop
- Large Driveway with Gates - Easy Car Parking
- Double Garage with Electric Door
4 Bedroom Detached House for sale in Belper
OPEN VIEWS - Nestled in the picturesque village of Heage, this impressive individual and well built detached house at Meadow House offers a perfect blend of comfort and elegance.
This property boasts entrance hall with staircase to first floor, spacious lounge, dining room ( can be knock through into the kitchen/diner if desired ) fitted kitchen/diner with pantry, utility, fitted shower room, spacious first floor landing, four bedrooms and family bathroom, making it an ideal family home.
The south-facing garden is a true highlight, featuring beautiful countryside views that create a serene backdrop. The garden is complemented by a timber shed/workshop, perfect for those who enjoy gardening or require additional storage.
The property is designed with practicality in mind, featuring a large driveway with gates, ensuring convenience for family and guests alike. Additionally, the double garage with an electric door offers further secure parking and storage options.
Offered for sale with no chain involved.
The Location - Heage is a popular location set amid attractive open countryside featuring a selection of shops, school, pub, famous windmill and provides easy access to the nearby towns of Belper and Ripley and also highly convenient for the A610 and A38.
Accommodation -
Ground Floor -
Entrance Hall - 6.08 x 2.04 (19'11" x 6'8") - With entrance door with inset door mat and charming pull bell letter box, radiator, principle beam to ceiling, understairs wood panelled bi-fold door storage space, feature solid wood staircase with attractive balustrade leading to first floor, double glazed obscure window with leaded finish and fitted blind and double glazed window to front.
Lounge - 7.93 x 3.96 (26'0" x 12'11") - With magnificent fireplace with cast iron surrounds with patterned tiles incorporating open grate fire and raised tile hearth, two principle beams to ceiling, fitted wall lights, three radiators, double glazed bay window overlooking front garden, double glazed window to side, additional double glazed window to side overlooking garden, beautiful far-reaching views to rear and sliding double glazed patio doors opening onto south facing rear garden.
Dining Room - 4.36 x 3.54 (14'3" x 11'7") - With two radiators, fitted wall lights, large double glazed window overlooking south facing rear garden, beautiful far-reaching views, internal display alcove with glass shelf and internal panelled door.
Please note there is excellent potential to knock the dining room into the kitchen/diner if desired.
Kitchen/Diner - 4.74 x 3.55 (15'6" x 11'7") - With single sink unit with mixer tap, wall and base fitted units with matching worktops, built-in four ring electric hob with concealed extractor hood, built-in double electric fan assisted oven, plumbing for automatic washing machine, two radiators, principle beam to ceiling, spotlights to ceiling, beautiful far-reaching views to rear, two double glazed windows and internal panelled door.
Walk-In Pantry/Utility - 2.21 x 1.28 (7'3" x 4'2") - With plumbing for automatic washing machine, tile splashbacks, radiator, fitted shelving, wall cupboard, extractor fan, double glazed obscure window and internal panelled door.
Shower Room - 2.22 x 1.69 (7'3" x 5'6") - With separate shower cubicle with Mira shower, pedestal wash handbasin, low level WC, fully tiled walls, radiator, shaver point, double glazed obscure window and internal panelled door.
First Floor Landing - 6.05 x 2.20 (19'10" x 7'2") - A spacious, first floor, galleried style landing with radiator, continuation of the attractive balustrade and two double glazed windows with aspect to front.
Bedroom One - 5.67 x 3.94 (18'7" x 12'11") - With radiator, fitted wall lights, double glazed obscure window to side, chimney breast, double glazed window to rear, beautiful far-reaching views and internal panelled door.
Bedroom Two - 4.37 x 3.55 (14'4" x 11'7") - With radiator, fitted wall lights, beautiful far-reaching views to rear, double glazed window and internal panelled door.
Bedroom Three - 4.17 x 3.56 (13'8" x 11'8") - With fitted wardrobes with cupboards above, radiator, fitted wall lights, double glazed obscure window to side, two double glazed windows to rear, beautiful far-reaching countryside views and internal panelled door.
Bedroom Four - 3.97 x 2.14 (13'0" x 7'0") - With radiator, double glazed window with aspect to front and internal panelled door.
Family Bathroom - 3.05 x 2.20 (10'0" x 7'2") - With bath, pedestal wash handbasin, low level WC, separate shower cubicle with Mira shower, fully tiled walls, radiator, built-in cupboard housing the hot water cylinder and also providing storage with shelving, extractor fan, double glazed obscure window and internal panelled door.
Front Garden - The property is set to well back from the pavement edge behind a deep, lawned fore-garden with neatly kept hedgerow complemented by shrubs, plants, feature Christmas tree and other small trees.
Rear Garden - Being of a major asset and sale to this particular property is it's lovely south facing, private, rear garden backing onto open fields and countryside. The gardens are established and well-stocked and enjoy a wide shaped lawn complemented by a wide variety of shrubs, plants and attractive ornamental pond. A sun patio/terrace takes full advantage of the warm southerly aspect and the countryside views.
Large Driveway - A large tarmac driveway provides car standing spaces for approximately four/five vehicles with wrought iron, black painted gates with matching stone pillars.
Attached Double Garage - 6.09 x 4.72 (19'11" x 15'5") - With concrete floor, power, lighting, wall mounted Vaillant boiler, electric up and over front door, double glazed window to rear, personnel door giving access to south facing garden, integral door giving access to property, access to roof space and far-reaching views to rear.
Council Tax - G - Amber Valley
Property Ref: 10877_33890867
Similar Properties
Windley Crescent, Darley Abbey, Derby
4 Bedroom Detached House | Offers in region of £625,000
ECCLESBOURNE SCHOOL CATCHMENT AREA - This detached house on Windley Crescent offers an ideal family home with ample spac...
Burley Lane, Quarndon, Derbyshire
4 Bedroom Detached House | Offers in region of £625,000
ECCLESBOURNE SCHOOL CATCHMENT AREA - A four bedroom detached property with open countryside views enjoying a pleasant cu...
Old Derby Road, Ashbourne, Derbyshire
5 Bedroom Detached House | Offers in excess of £600,000
Occupying a much sought after and favoured location on the fringe of the market town of Ashbourne this spacious traditio...
St. Alkmunds Way, Duffield, Belper, Derbyshire
5 Bedroom Detached House | Offers in region of £635,000
ECCLESBOURNE SCHOOL CATCHMENT AREA - Attractive five bedroom family detached home with double garage occupying a private...
Chadfield Road, Duffield, Belper, Derbyshire
4 Bedroom Semi-Detached House | Offers in region of £645,000
ECCLESBOURNE SCHOOL CATCHMENT AREA - Located in the charming cul-de-sac of Chadfield Road, Duffield, this delightful Edw...
Vernon Drive, Kirk Langley, Derbyshire
5 Bedroom Detached House | Offers in region of £649,950
GREAT POSITION ON THE DEVELOPMENT - A five bedroom, three bathroom detached property with LARGE DRIVEWAY and DOUBLE GARA...

Fletcher & Company (Duffield)
Duffield, Derbyshire, DE56 4GD
How much is your home worth?
Use our short form to request a valuation of your property.
Request a Valuation
