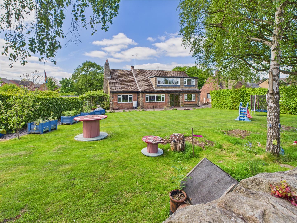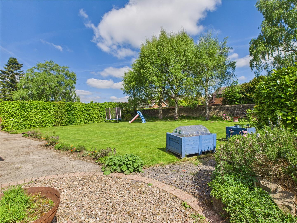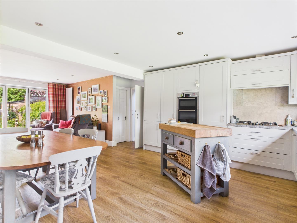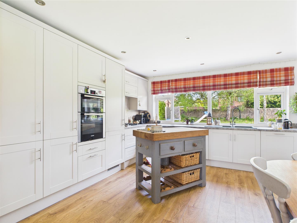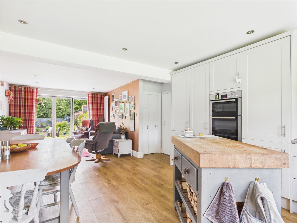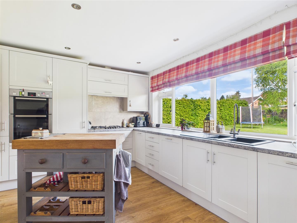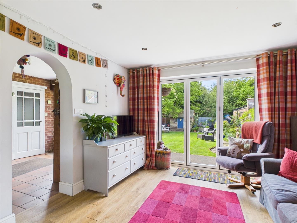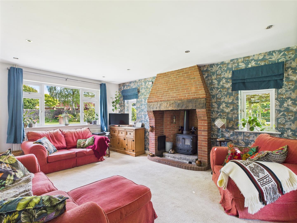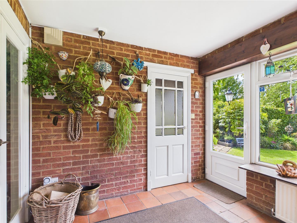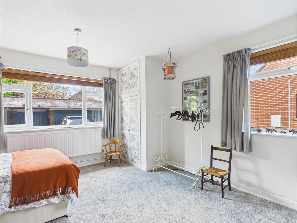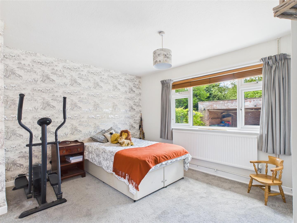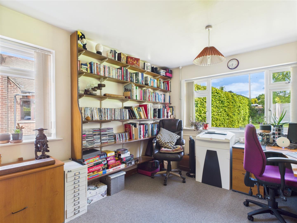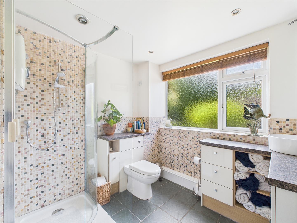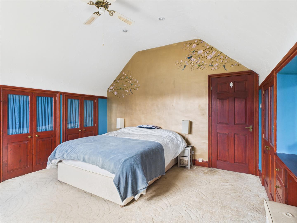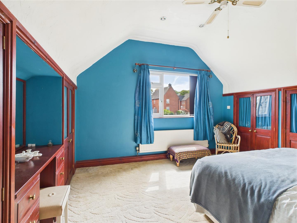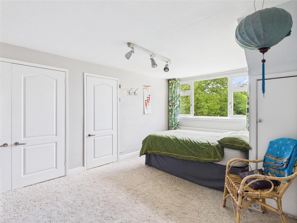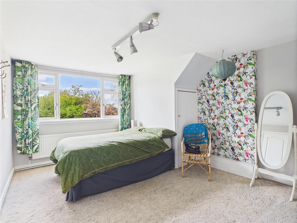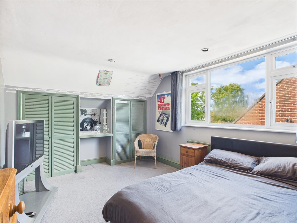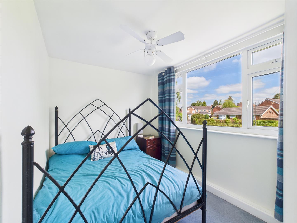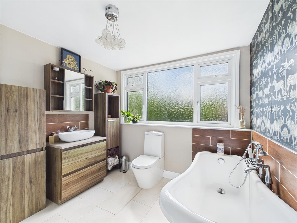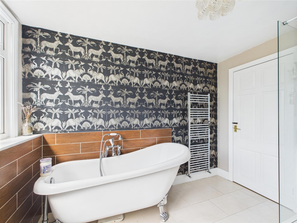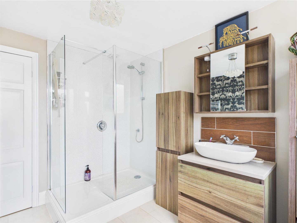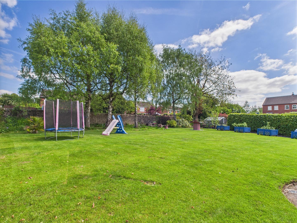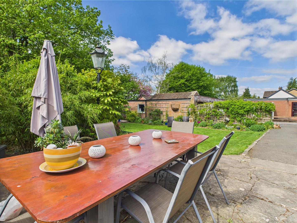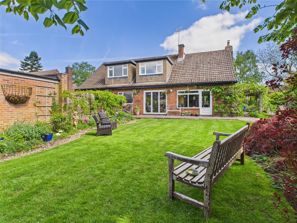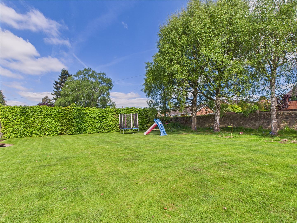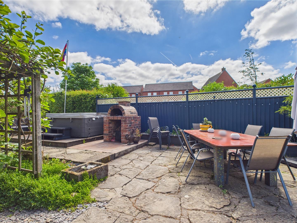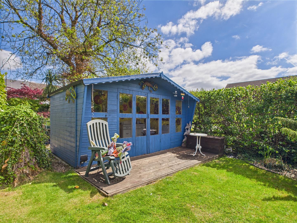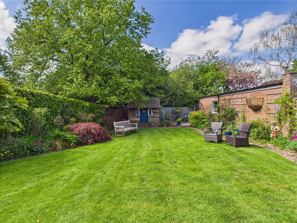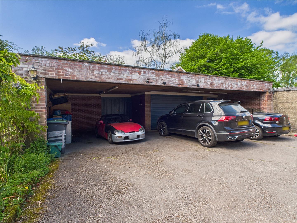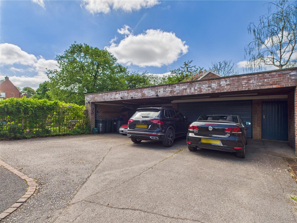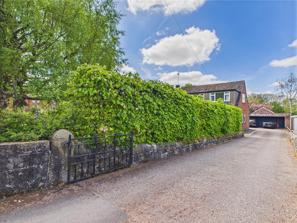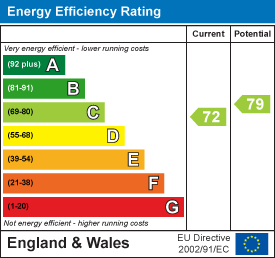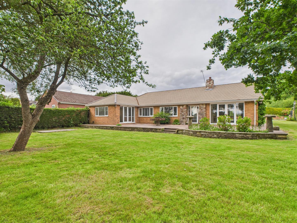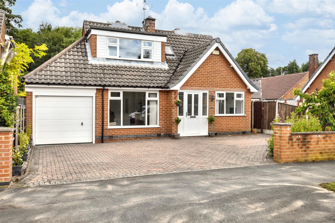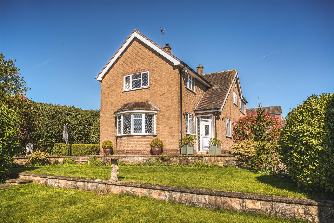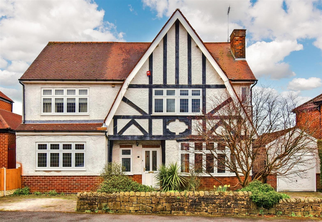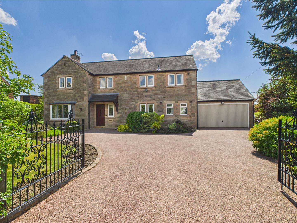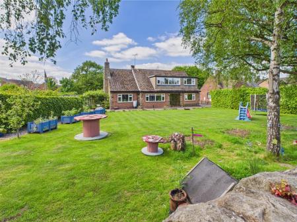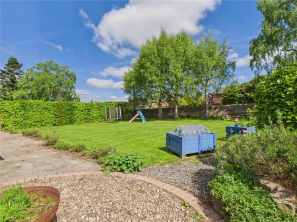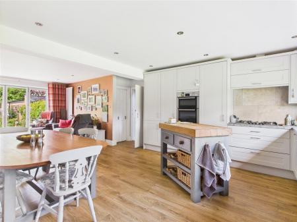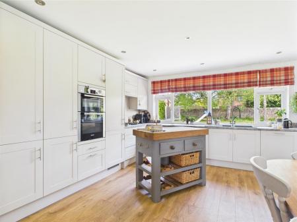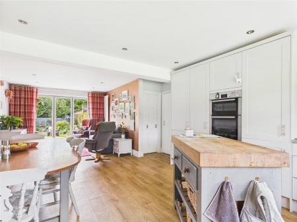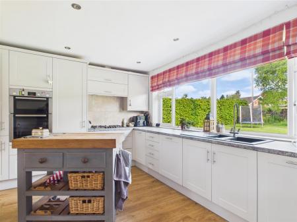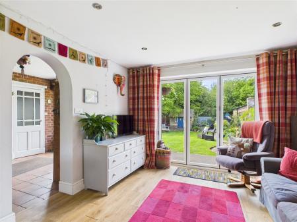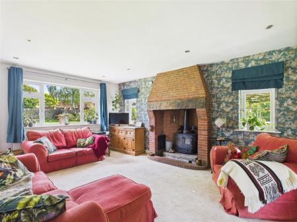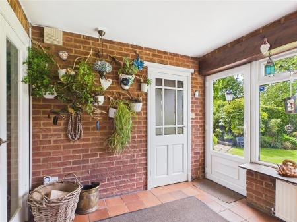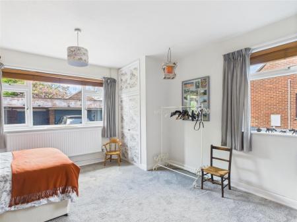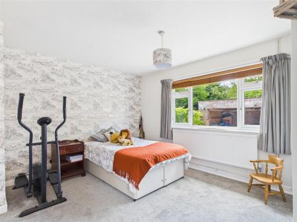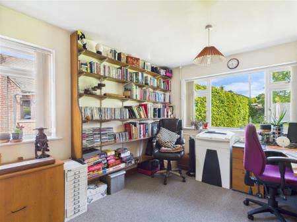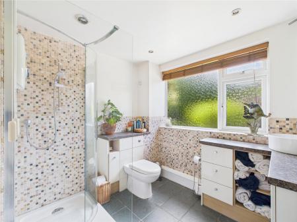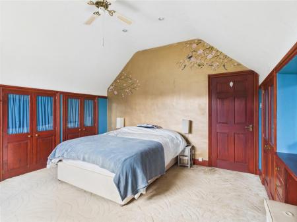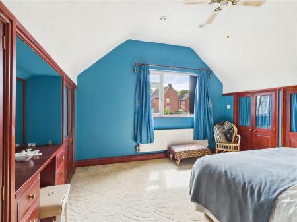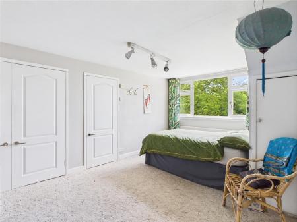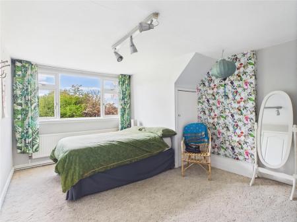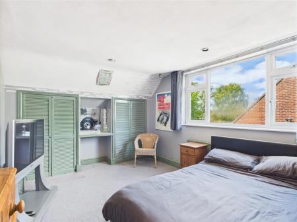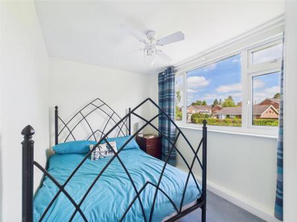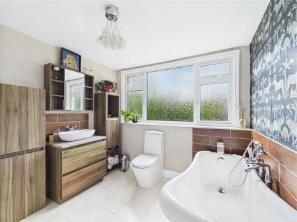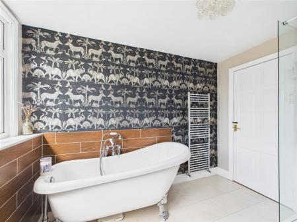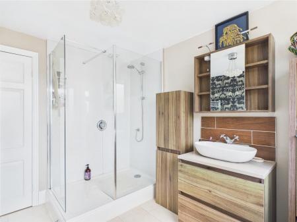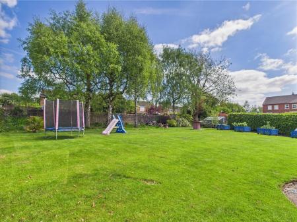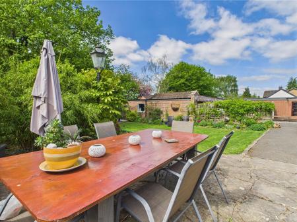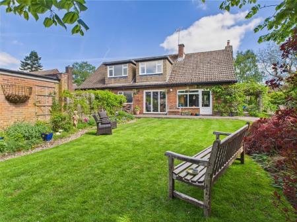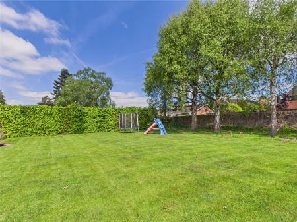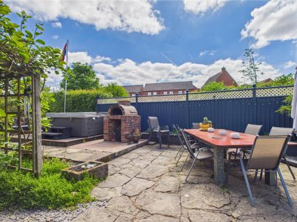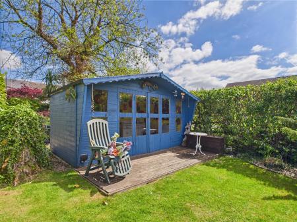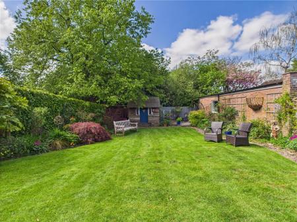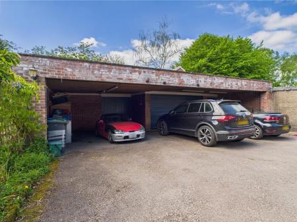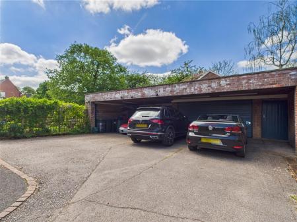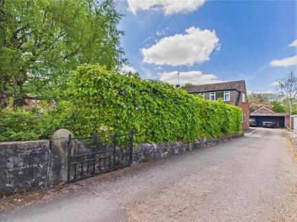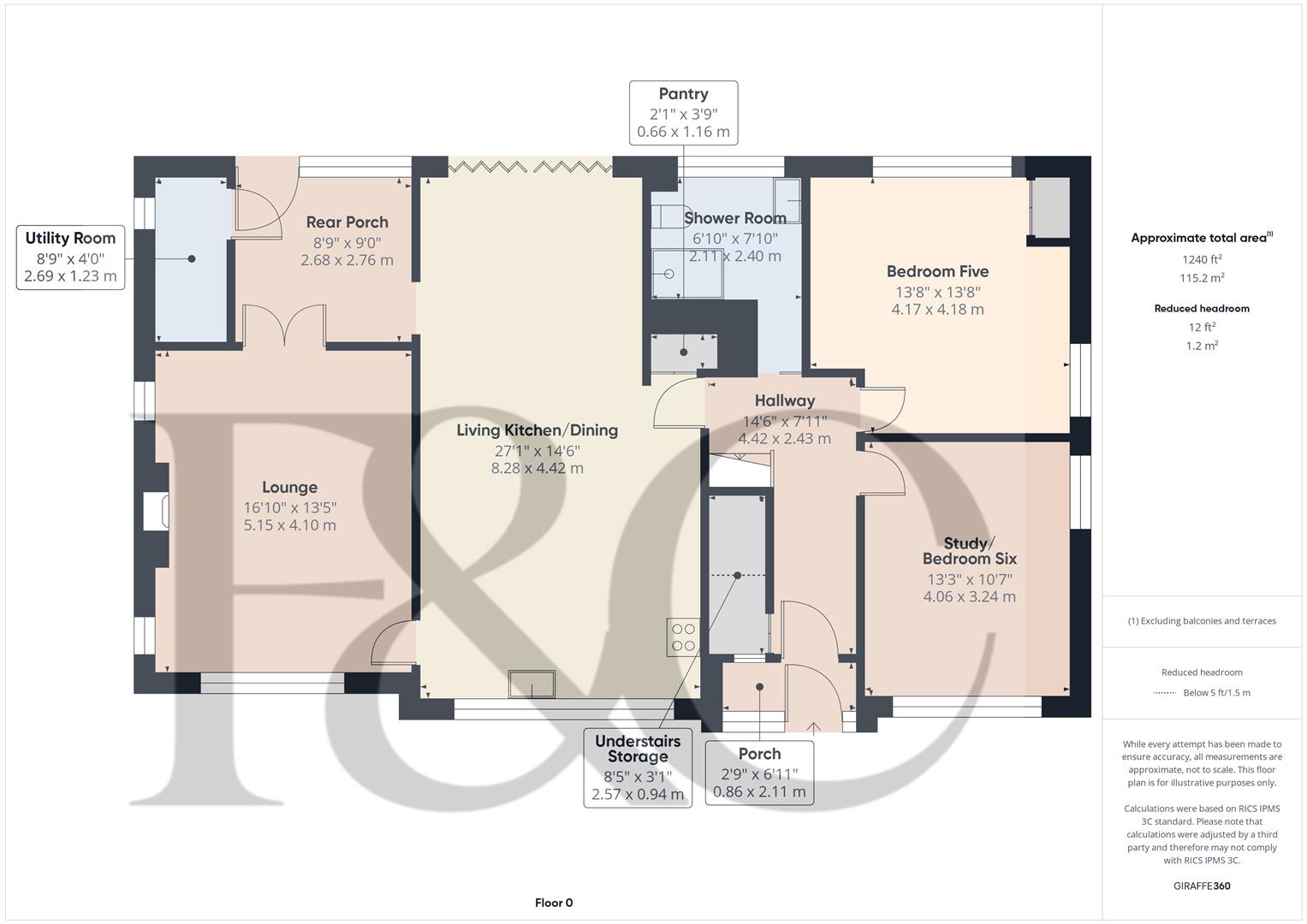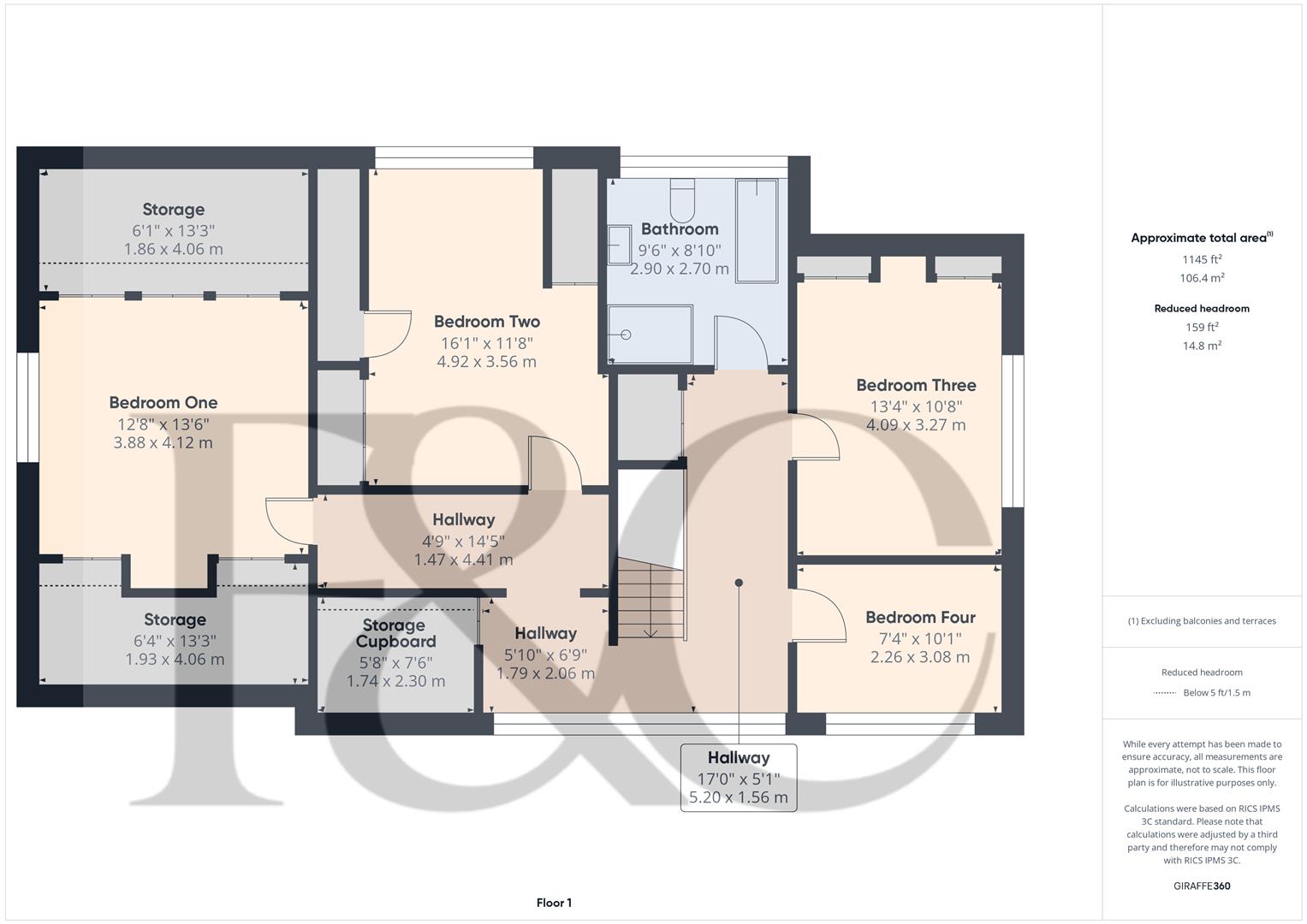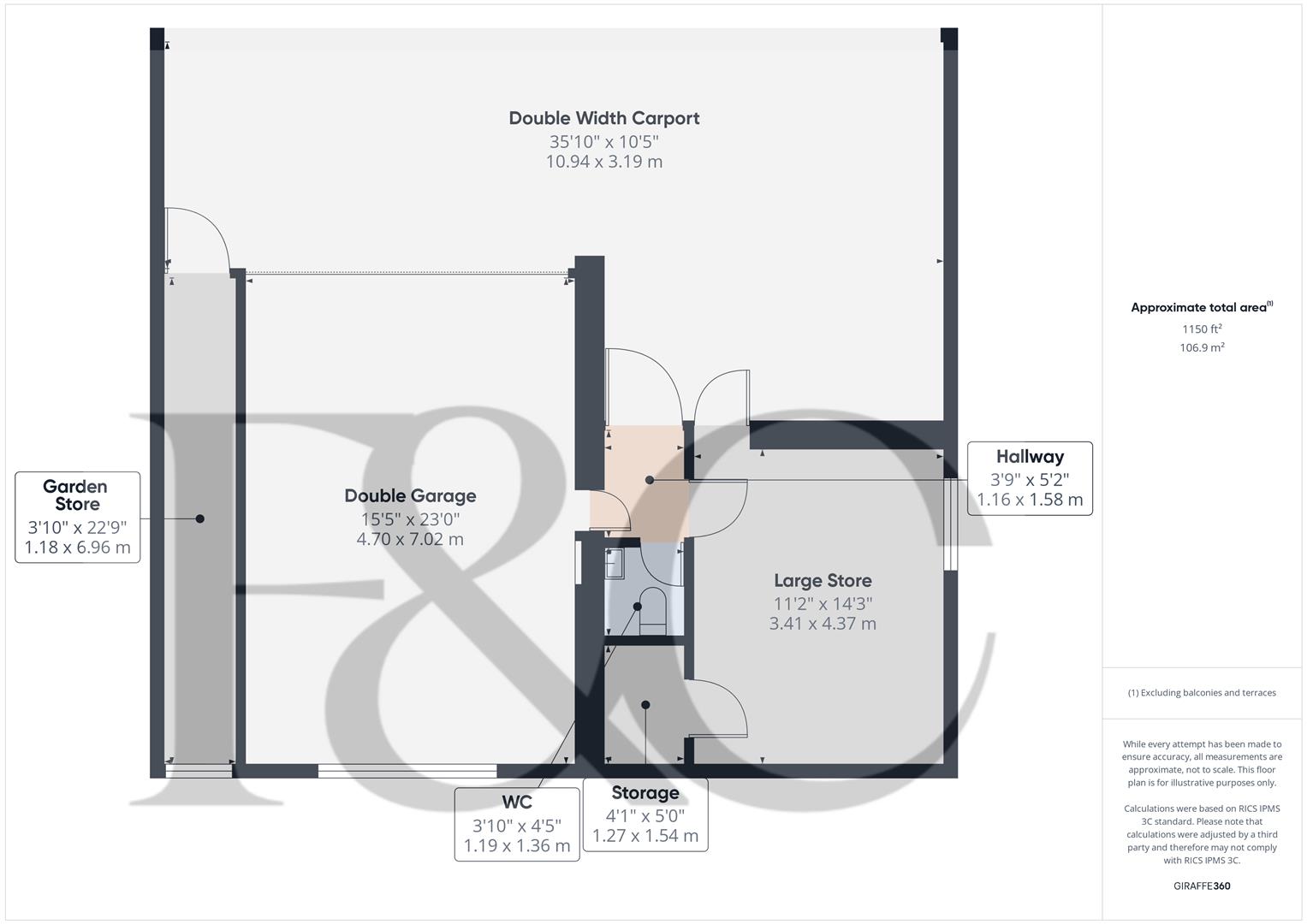- Spacious Traditionally Styled Family Detached Property
- Offering Well Proportioned Accommodation
- Lounge with Log Burner
- Living Kitchen/Dining Room
- Five/Six Bedrooms ( Study ) & Two Bathrooms
- Large Garden Plot - Front, Side & Rear - Summerhouse
- Long Driveway - Plenty of Car Standing Spaces
- Outbuildings - Carport, Double Garage & Store
- Convenient For The Amenities and Facilities of Ashbourne
5 Bedroom Detached House for sale in Ashbourne
Occupying a much sought after and favoured location on the fringe of the market town of Ashbourne this spacious traditionally styled five/six-bedroomed family detached property offering well proportioned accommodation benefitting from a large garden plot with outbuildings/workshop, convenient for the amenities and facilities of Ashbourne as well as transport routes to the City of Derby and other employment centres.
The Location - The market town of Ashbourne is known as the Gateway to Dovedale and the Peak District National Park which provides some of Britain's greatest countryside walks and scenery. There is a most interesting range of period architecture, shops, schooling and leisure activities.
Accommodation -
Ground Floor -
Porch - 2.11 x 0.86 (6'11" x 2'9") - With glazed entrance door with side glazed windows, quarry tiled flooring, spotlights to ceiling and glazed internal door opening into hallway.
Hallway - 4.42 x 2.43 (14'6" x 7'11") - With radiator and staircase leading to first floor.
Lounge - 5.15 x 4.10 (16'10" x 13'5") - With brick fireplace incorporating efficient multi fuel stove with raised stone hearth, two double glazed windows either side of chimney breast, radiator, double glazed window overlooking gardens and internal double opening single glazed doors.
Under-Stairs Storage - 2.57 x 0.94 (8'5" x 3'1") - With parquet wood flooring and internal leaded window.
Living Kitchen/Dining Room - 8.28 x 4.42 (27'1" x 14'6") -
Dining Area - With wood flooring, radiator, spotlights to ceiling, double glazed bi-folding doors opening onto private garden, open archway and open space leading into kitchen area.
Kitchen Area - With one and a half sink unit with chrome mixer tap, wall and base fitted units with matching worktops, built-in five ring gas hob with concealed extractor hood, built-in electric fan assisted oven, built-in grill/small oven, integrated fridge/freezer, integrated dishwasher, matching wood flooring, spotlights to ceiling, radiator and large double glazed window overlooking gardens.
Pantry - 1.16 x 0.66 (3'9" x 2'1") - With tiled flooring and fitted shelving.
Rear Porch - 2.76 x 2.68 (9'0" x 8'9") - With radiator, double glazed door, double glazed window, quarry tiled flooring and open archway leading into living kitchen/dining room.
Utility - 2.69 x 1.23 (8'9" x 4'0") - With plumbing for automatic washing machine, space for tumble dryer, double glazed window and wall-mounted Ideal boiler.
Bedroom Five - 4.18 x 4.17 (13'8" x 13'8") - With wardrobe/cupboard, radiator, double glazed window to side and double glazed window to rear.
Study/Bedroom Six - 4.06 x 3.24 (13'3" x 10'7") - With radiator, double glazed window to side and double glazed window to front.
Family Shower Room - 2.40 x 2.11 (7'10" x 6'11") - With double shower cubicle with electric shower, circular washbasin with fitted base cupboard underneath, low level WC, tiled splash-backs, tiled flooring, spotlights to ceiling, heated chrome towel rail/radiator, extractor fan and double glazed window.
Spacious First Floor Landing - 5.20 x 4.41 x 2.06 x 1.79 x 1.56 x 1.47 (17'0" x 1 - With access to roof space, built-in double storage cupboard, three radiators, built-in large airing cupboard with immersion heater inside, double airing cupboard and large double glazed window overlooking gardens.
Bedroom One - 4.12 x 3.88 (13'6" x 12'8") - With five built-in double wardrobes and matching dressing table, further storage into eaves, vaulted ceilings, spotlights to ceiling, radiator and double glazed window to side.
Bedroom Two - 4.92 x 3.56 (16'1" x 11'8") - With built-in double wardrobe, built-in storage cupboard with shelving, radiator and double glazed window overlooking gardens.
Bedroom Three - 4.09 x 3.27 (13'5" x 10'8") - With two built-in double wardrobes, further storage space into eaves, radiator and side double glazed window.
Bedroom Four - 3.08 x 2.26 (10'1" x 7'4") - With radiator and double glazed window.
Family Bathroom - 2.90 x 2.70 (9'6" x 8'10") - With roll top bath with claw feet including mixer tap/hand shower attachment, fitted washbasin with fitted base cupboard underneath, low level WC, walk-in double shower cubicle with shower, tiled flooring with electric underfloor heating, additional heated chrome towel rail/radiator and double glazed window.
Large Sunny Garden - The property benefits from a large generous garden plot to the front, side and rear of the house and can be only apricated when viewed with its wide lawned area which is ideal for children to play, selection of shrubs and plants, enjoyable seating areas to sit out and entertain. Bespoke pizza oven and Summerhouse completes this lovely garden.
Long Driveway - A long driveway provides car standing spaces for several vehicles and leads to the garage/workshops.
Double Width Carport - 10.94 x 3.19 (35'10" x 10'5") - Providing space for four vehicles with power, lighting and cold water tap.
Double Garage - 7.02 x 4.70 (23'0" x 15'5") - With power, lighting, window to rear, up and over metal door and roof space for storage.
Large Store - 4.37 x 3.41 (14'4" x 11'2") - With double glazed window and light.
Garden Store - 6.96 x 1.18 (22'10" x 3'10") - With light and window.
Wc - 1.36 x 1.19 (4'5" x 3'10") - With low level WC.
Council Tax Band - F - Derbyshire Dales
Property Ref: 10877_33883652
Similar Properties
Snipes Moor Lane, Ashbourne, Derbyshire
5 Bedroom Detached House | Offers in region of £599,950
Located on a favoured location on the fringe of the market town of Ashbourne this spacious detached bungalow benefits fr...
Park Road, Duffield, Belper, Derbyshire
4 Bedroom Detached House | £599,950
ECCLESBOURNE SCHOOL CATHCMENT AREA - A four bedroom detached property with superb large private garden - IDEAL FAMILY HO...
Sunny Croft, Brailsford, Ashbourne, Derbyshire
4 Bedroom Detached House | Offers in region of £599,950
HIGHLY APPEALING DETACHED PROPERTY WITH LARGE GARAGE/WORKSHOP - A detached property set in mature private gardens benefi...
Windley Crescent, Darley Abbey, Derby
4 Bedroom Detached House | Offers in region of £625,000
ECCLESBOURNE SCHOOL CATCHMENT AREA - This detached house on Windley Crescent offers an ideal family home with ample spac...
Meadow House, Heage, Belper, Derbyshire
4 Bedroom Detached House | Offers in region of £625,000
OPEN VIEWS - Nestled in the picturesque village of Heage, this impressive individual and well built detached house at Me...
Burley Lane, Quarndon, Derbyshire
4 Bedroom Detached House | Offers in region of £625,000
ECCLESBOURNE SCHOOL CATCHMENT AREA - A four bedroom detached property with open countryside views enjoying a pleasant cu...

Fletcher & Company (Duffield)
Duffield, Derbyshire, DE56 4GD
How much is your home worth?
Use our short form to request a valuation of your property.
Request a Valuation
