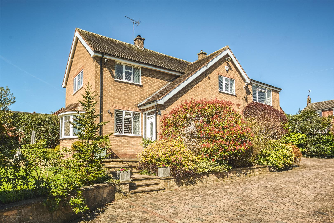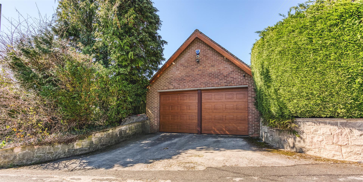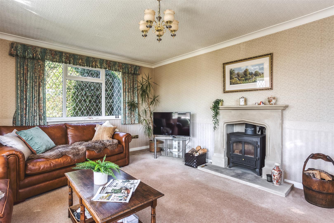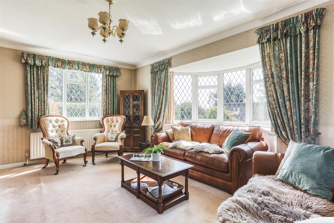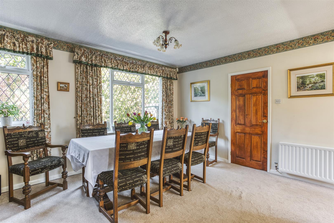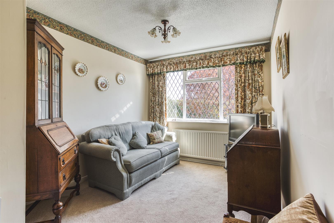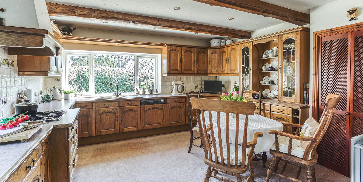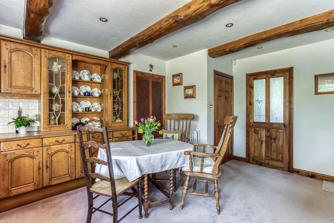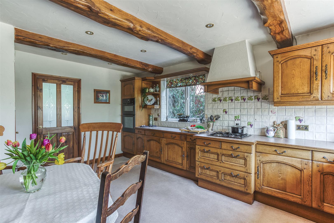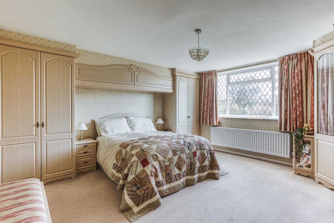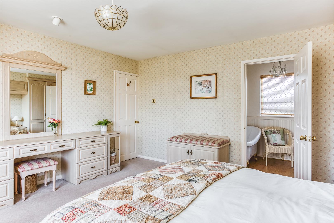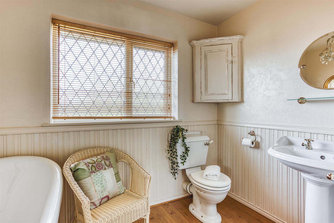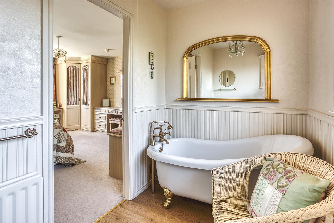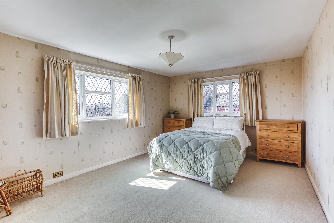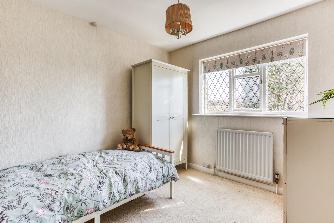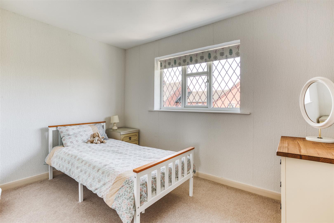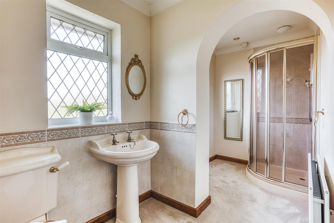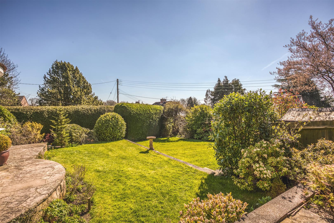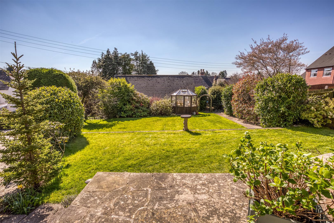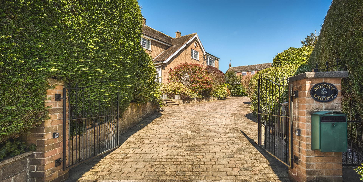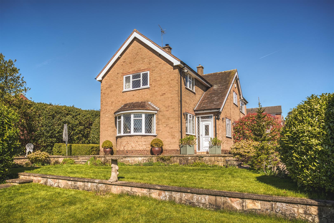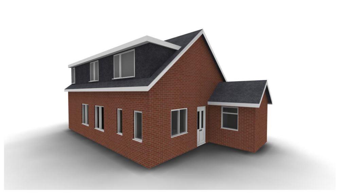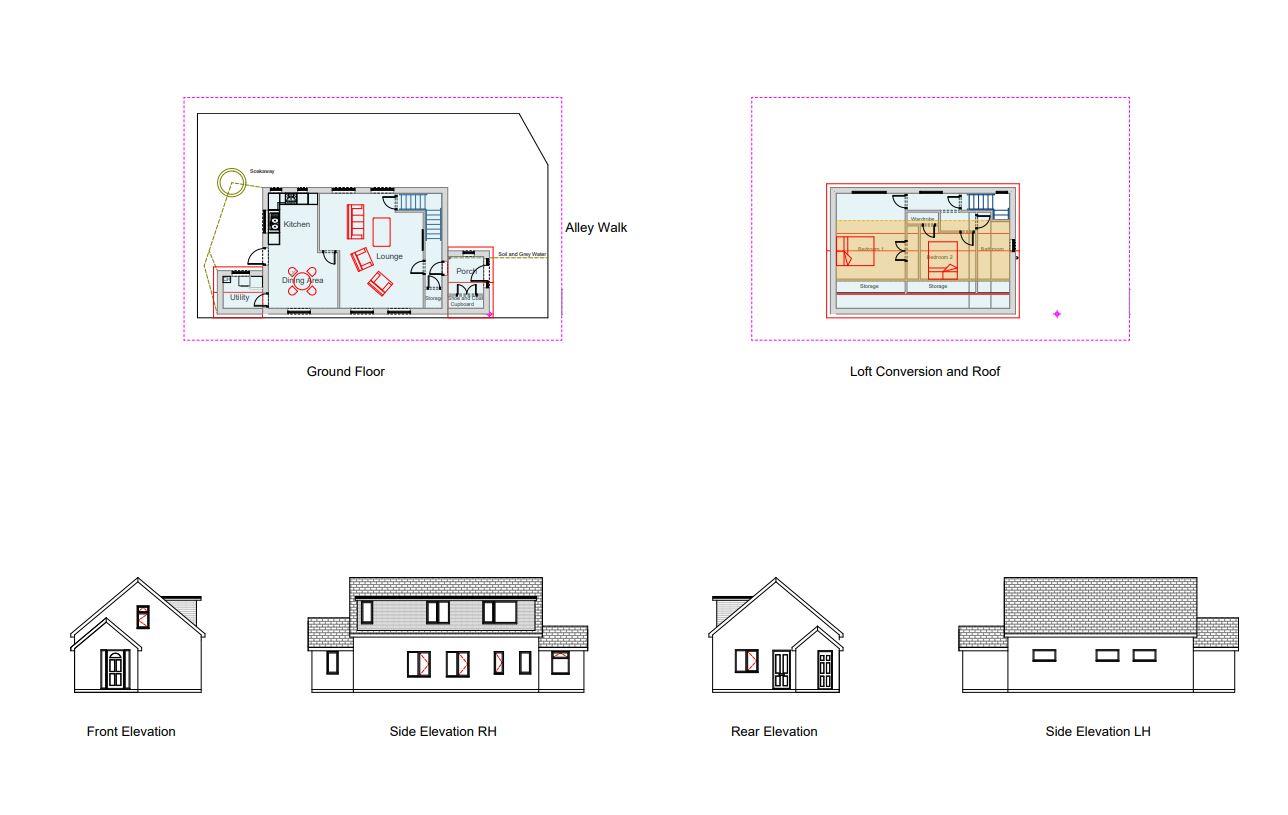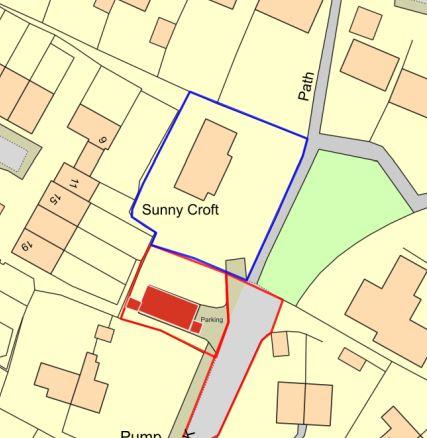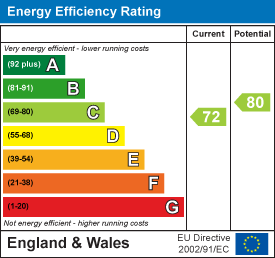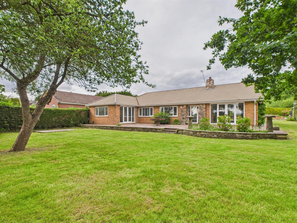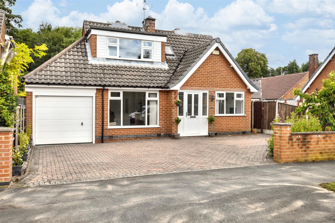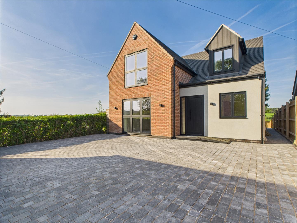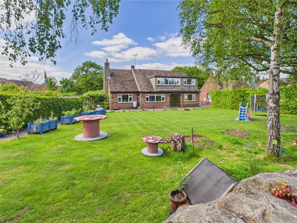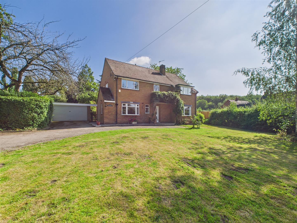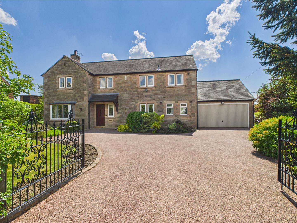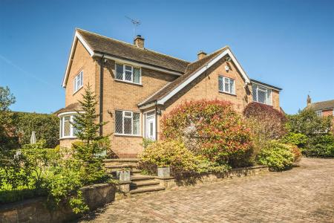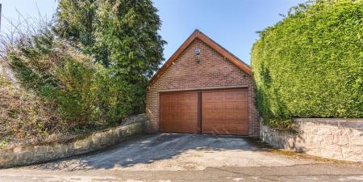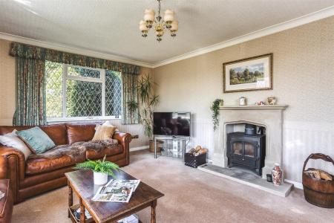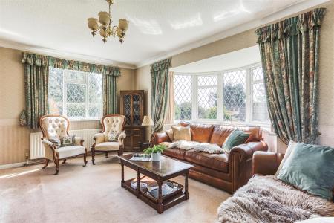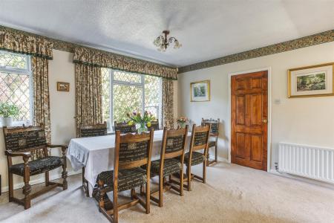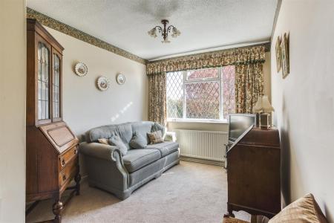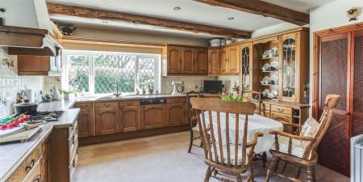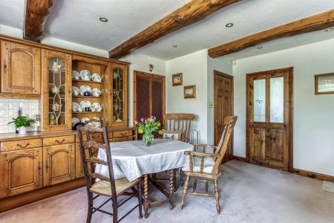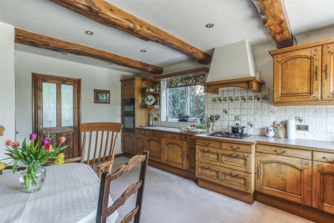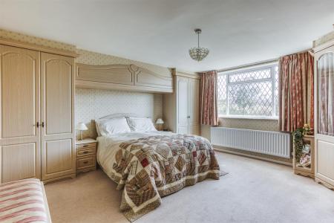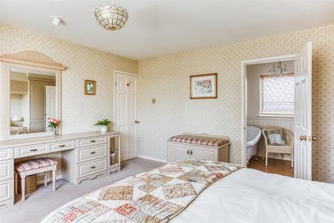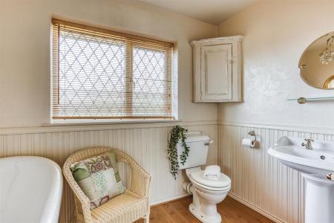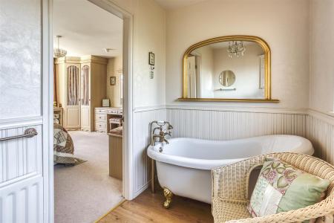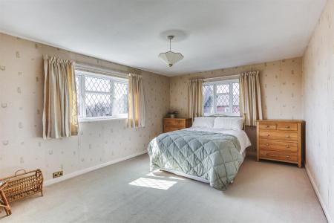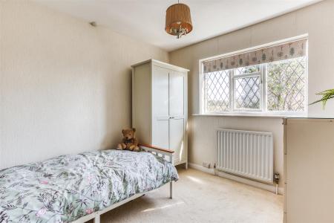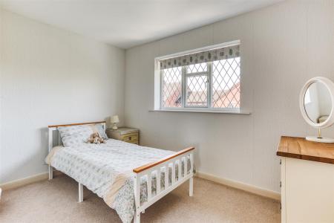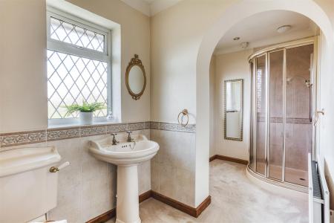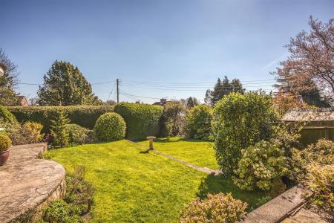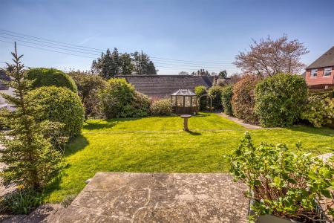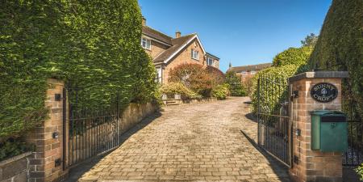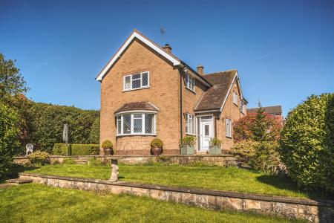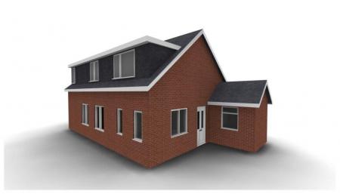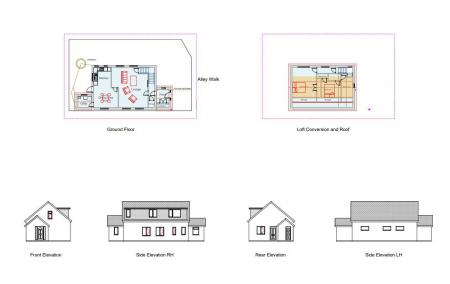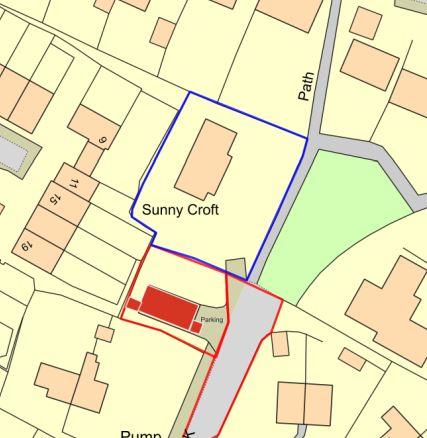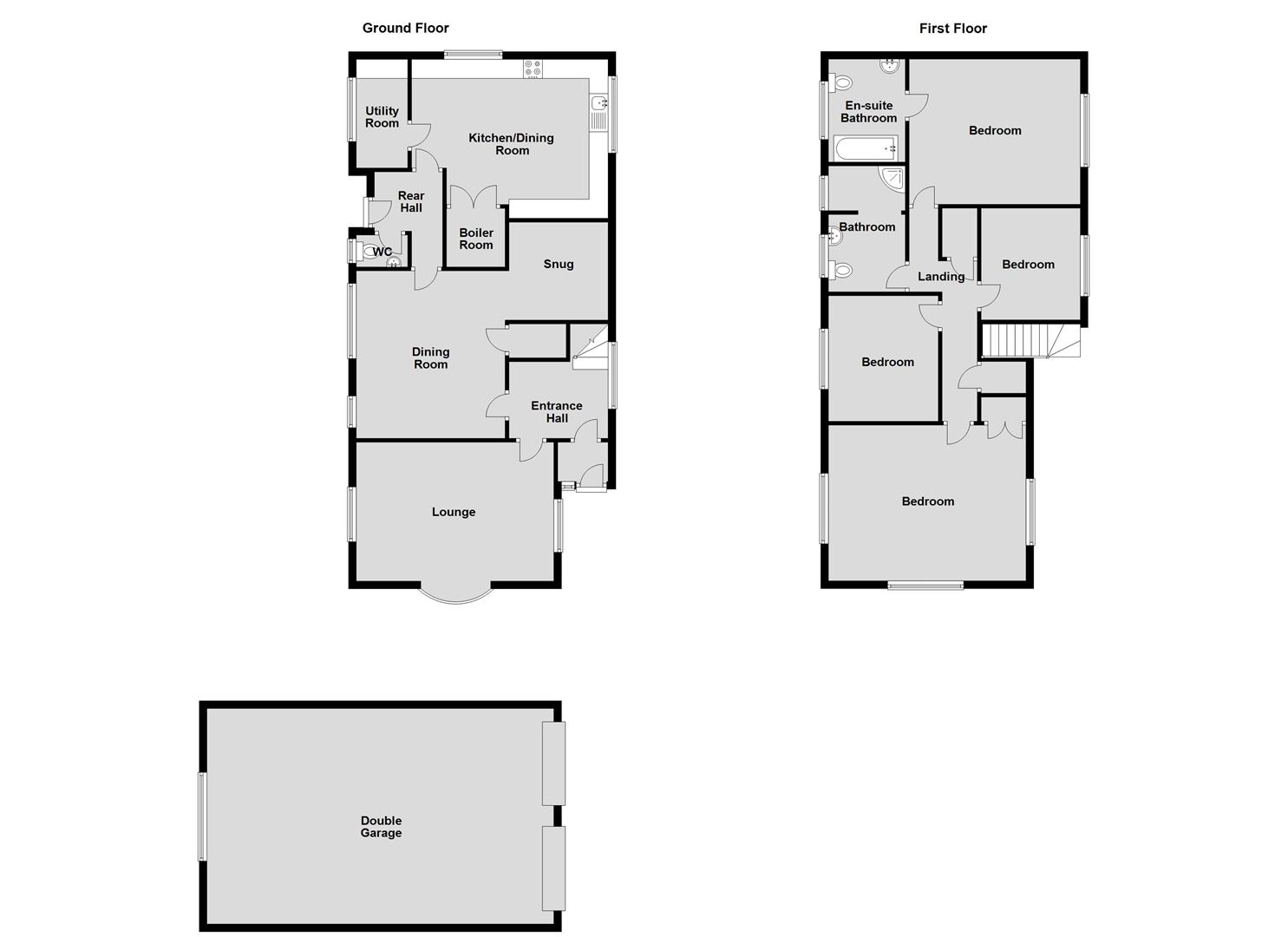- Highly Appealing Detached Property
- Private Cul-de-Sac Location in The Heart of the Village
- Lounge, Dining Room, Snug
- Kitchen/Dining Room & Utility
- Four Bedrooms & En-Suite, Family Bathroom
- Sunny Mature Gardens
- Large Block Paved Driveway For Five/Six Vehicles
- Large Brick Garage & Workshop (Planning Permission, now lapsed, Derbyshire Dales 21/01452/FUL)
- Individually Built By Local Builder
- Easy Access to Ashbourne & Derby
4 Bedroom Detached House for sale in Ashbourne
HIGHLY APPEALING DETACHED PROPERTY WITH LARGE GARAGE/WORKSHOP - A detached property set in mature private gardens benefiting from a large driveway with large garage/workshop and in the past had planning permission ( now lapsed ) to convert into a house!
The gas central heating and double glazed living accommodation briefly consists on the ground floor: Porch, entrance hall with staircase leading to first floor, lounge, dining room, snug, fitted kitchen/dining room, utility room and cloakroom. The first floor landing leads to four bedrooms, en-suite and family bathroom.
The property enjoys sunny private mature gardens.
A large gated block paved driveway provides car standing spaces for several cars.
Brick detached large garage/workshop with power and lighting. Planning permission ( now lapsed ) to be converted into a two bedroom house ( Derbyshire Dales 21/01452/FUL )
The Location - Derby 8 miles - Ashbourne 6 miles. Brailsford provides an excellent village store/post office, noted primary school, coffee shop, fine dining, car garage and village inn. Local private education includes Foremarke and Smallwood Manor Preparatory Schools, Repton School, Derby High School, Derby Grammar School for Boys, Trent College, Abbotsholme and Denstone College. Additional leisure facilities include golf courses at Brailsford, Ashbourne and Derby. Carsington Water provides water sports and fishing facilities and hunting is with the Meynell and South Staffs.
Accommodation -
Ground Floor -
Porch - With double glazed entrance door with stained glass with leaded finish, tiled flooring and internal glazed door opening into entrance hall.
Entrance Hall - 2.90 x 1.26 (9'6" x 4'1") - With solid oak herringbone style flooring, coving to ceiling, radiator, split-level staircase leading to first floor and double glazed window with leaded finish.
Lounge - 5.06 x 4.41 into bay (16'7" x 14'5" into bay ) - With stone fireplace with surrounds incorporating multi-burner stove and raised stone hearth, coving to ceiling, radiator, two side double glazed windows both having leaded finish, double glazed bay window with leaded finish with aspect to front and internal panelled door.
Dining Room - 4.27 x 3.39 (14'0" x 11'1") - With two radiators, open square archway leading into snug, under-stairs storage cupboard and two double glazed windows with leaded finish.
Snug - 2.92 x 2.61 (9'6" x 8'6") - With radiator and double glazed window with leaded finish.
Rear Hall - 2.38 x 1.65 (7'9" x 5'4") - With radiator and double glazed entrance door.
Cloakroom - With low level WC, washbasin, tiled splash-backs and double glazed obscure window.
Kitchen/Dining Room - 4.92 x 4.31 (16'1" x 14'1") - With one and a half sink unit with mixer tap, base units with drawer and cupboard fronts, tiled splash-backs, wall and base fitted units with matching worktops, built-in four ring gas hob, built-in double electric fan assisted oven, integrated dishwasher, three beams to ceiling, radiator, concealed worktop lights, concealed boiler and two double glazed windows both having leaded finish.
Utility - 2.77 x 1.23 (9'1" x 4'0") - With plumbing for automatic washing machine, space for tumble dryer, radiator, wall cupboard, tiled flooring and double glazed leaded window.
First Floor -
Landing - With radiator, built-in storage cupboard and built-in airing cupboard housing the hot water cylinder and providing shelving.
Bedroom One - 4.58 x 4.27 (15'0" x 14'0") - With fitted wardrobes with matching fitted dressing table with base cupboards and matching bedside cabinets, radiator and double glazed leaded window.
En-Suite - 2.51 x 1.54 (8'2" x 5'0") - With roll edge slipper bath with claw feet and mixer tap/hand shower attachment, pedestal wash handbasin, low level WC, radiator and double glazed leaded window.
Bedroom Two - 5.03 x 3.52 (16'6" x 11'6") - With radiator, built-in double wardrobe, two double glazed windows to side with leaded finish and double glazed window to front with leaded finish.
Bedroom Three - 3.26 x 2.37 (10'8" x 7'9") - With radiator and double glazed window with leaded finish.
Bedroom Four - 2.90 x 2.61 (9'6" x 8'6") - With radiator and double glazed window with leaded finish.
Family Bathroom - 3.78 x 1.55 (12'4" x 5'1") - With separate shower cubicle with electric shower, pedestal wash handbasin, low level WC, tiled splash-backs, radiator, coving to ceiling and two double glazed windows with leaded finish.
Gardens - The property is set on a generous, sunny private garden plot enjoying shaped lawns and a varied selection of shrubs, plants and trees. Outside cold water tap and lights. Log store and Sun patio.
Large Driveway - A gated large block paved driveway provides car standing spaces for approximately five cars.
Brick Double Garage/Workshop - 9.08 x 5.98 (29'9" x 19'7") - With concrete floor, power, lighting, shelving and two electric doors. (In front of the garage is a double width driveway providing a further two car standing spaces).
Planning Permission ( Now Lapsed ) - Planning permission was past now lapsed ( April 2025 ) to convert the double garage into a two bedroom house ( Derbyshire Dales 21/01452/FUL )
Council Tax - F - Derbyshire Dales
Property Ref: 10877_33850997
Similar Properties
Snipes Moor Lane, Ashbourne, Derbyshire
5 Bedroom Detached House | Offers in region of £599,950
Located on a favoured location on the fringe of the market town of Ashbourne this spacious detached bungalow benefits fr...
Park Road, Duffield, Belper, Derbyshire
4 Bedroom Detached House | £599,950
ECCLESBOURNE SCHOOL CATHCMENT AREA - A four bedroom detached property with superb large private garden - IDEAL FAMILY HO...
The Gables, Woodside, Morley, Derbyshire
3 Bedroom Detached House | Offers in region of £595,000
STUNNING NEW HOME & VIEWS - This exciting new build detached house offers a perfect blend of modern living and semi-rura...
Old Derby Road, Ashbourne, Derbyshire
5 Bedroom Detached House | Offers in excess of £600,000
Occupying a much sought after and favoured location on the fringe of the market town of Ashbourne this spacious traditio...
Townswell, Brailsford, Ashbourne, Derbyshire
5 Bedroom Detached House | Offers in region of £625,000
LARGE GARDEN PLOT - A spacious four/five bedroom detached house on a large 0.41 acre plot with double garage/workshop an...
Meadow House, Heage, Belper, Derbyshire
4 Bedroom Detached House | Offers in region of £625,000
OPEN VIEWS - Nestled in the picturesque village of Heage, this impressive individual and well built detached house at Me...

Fletcher & Company (Duffield)
Duffield, Derbyshire, DE56 4GD
How much is your home worth?
Use our short form to request a valuation of your property.
Request a Valuation
