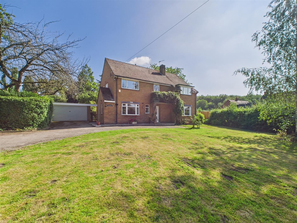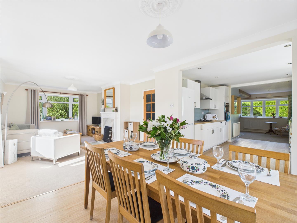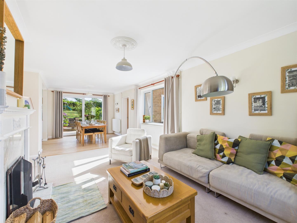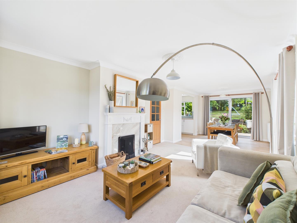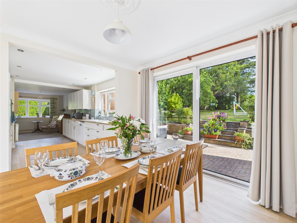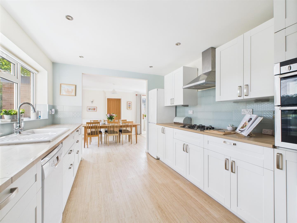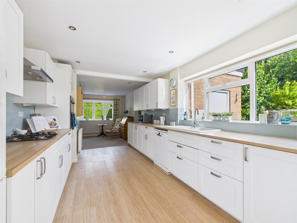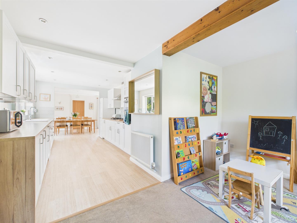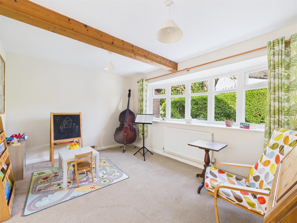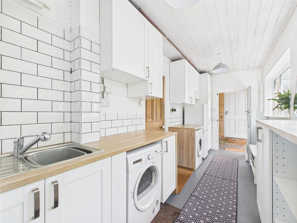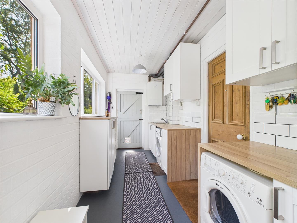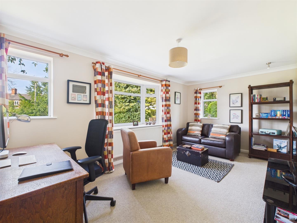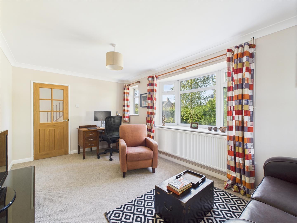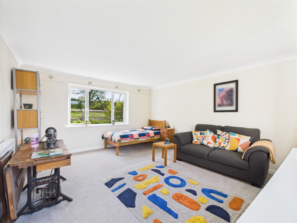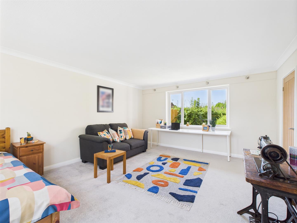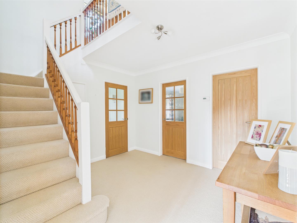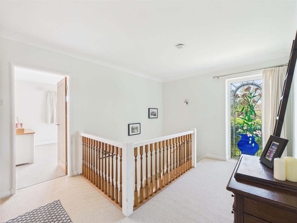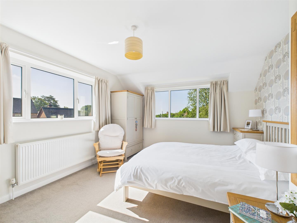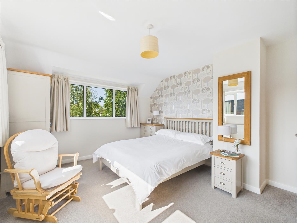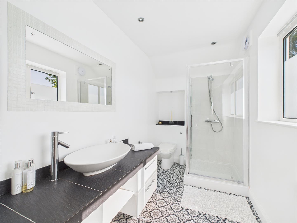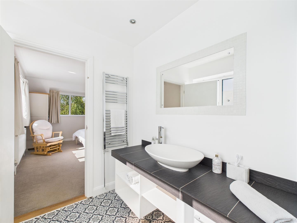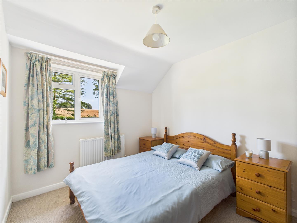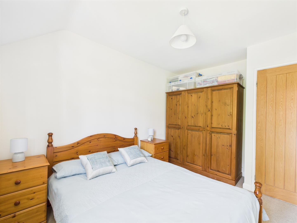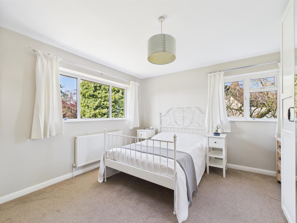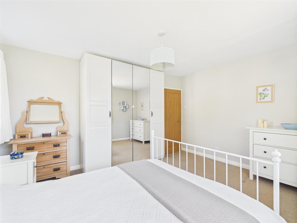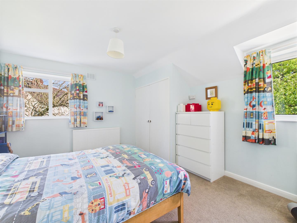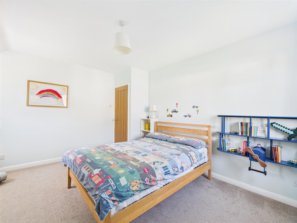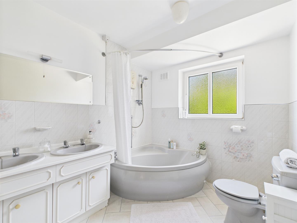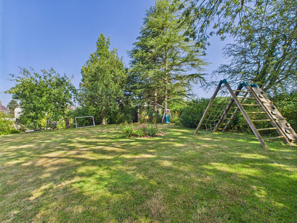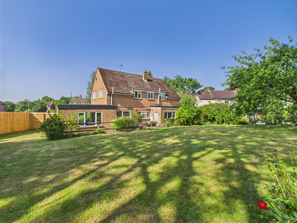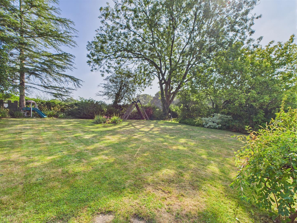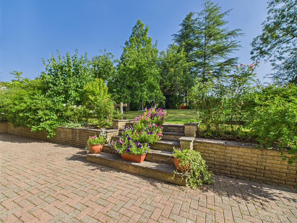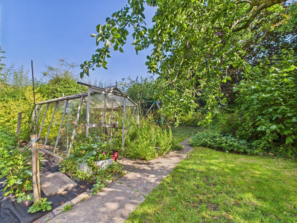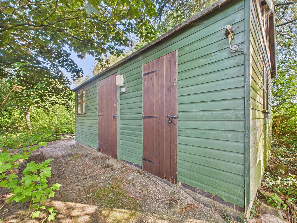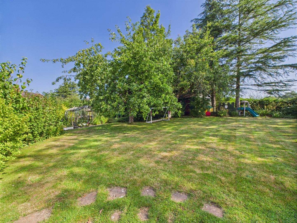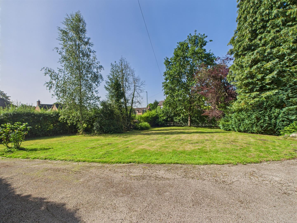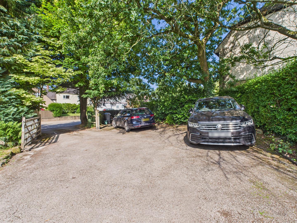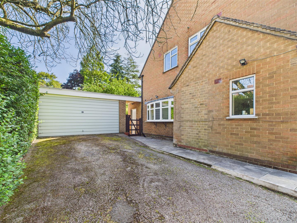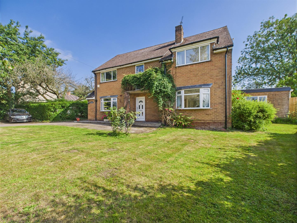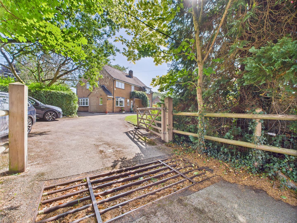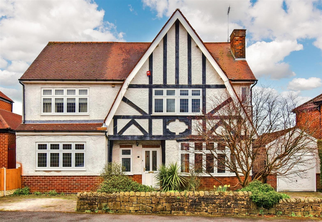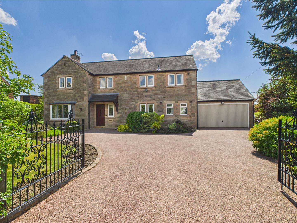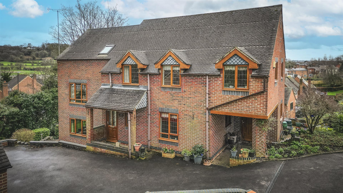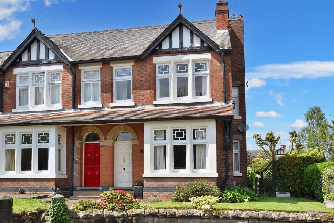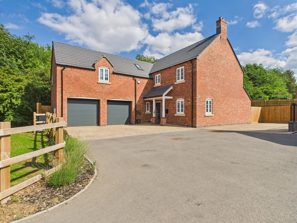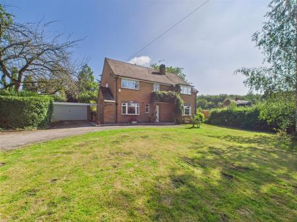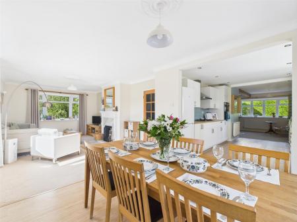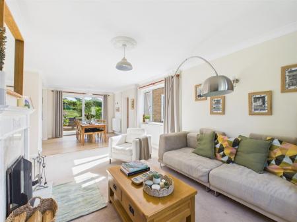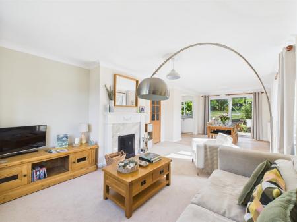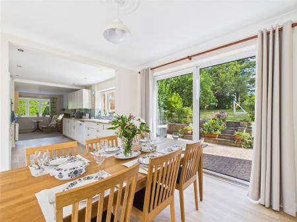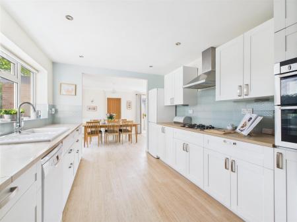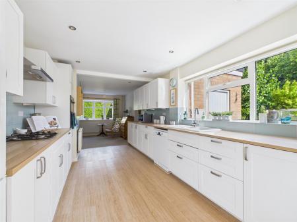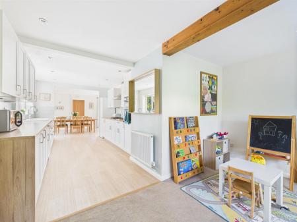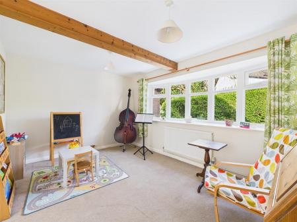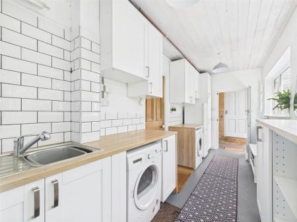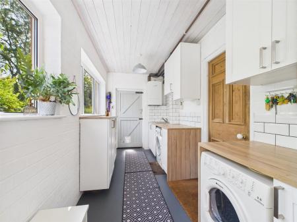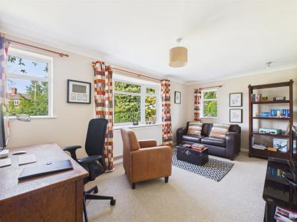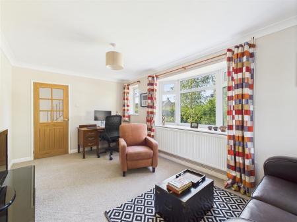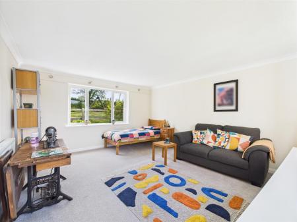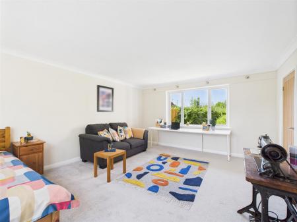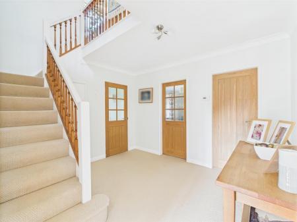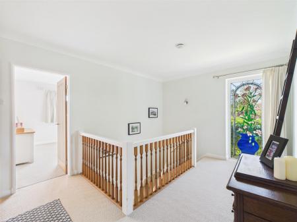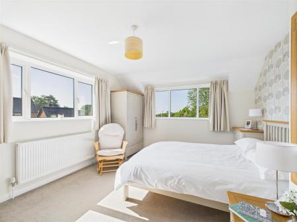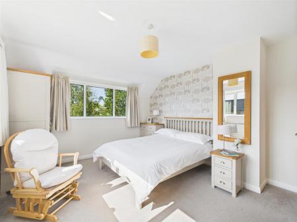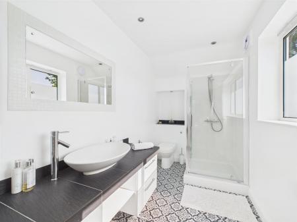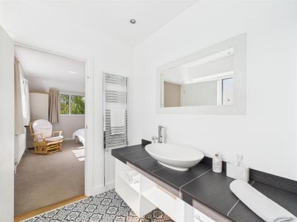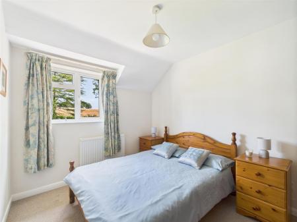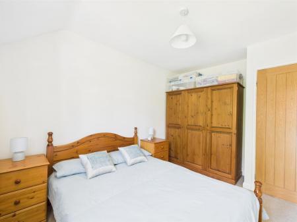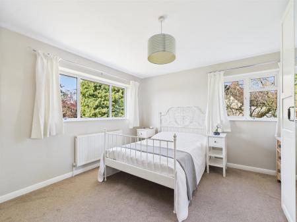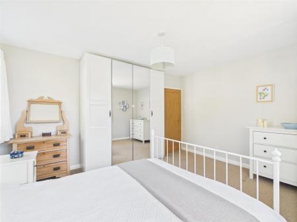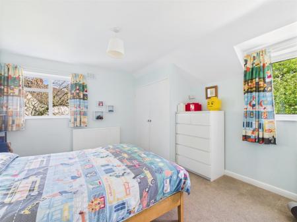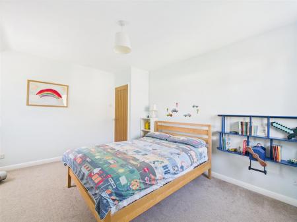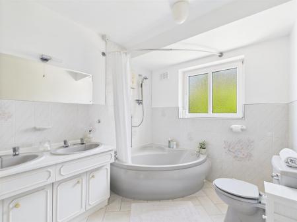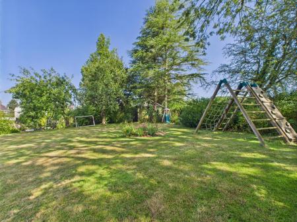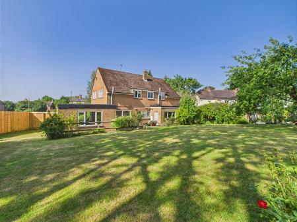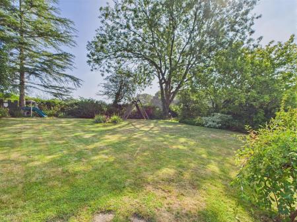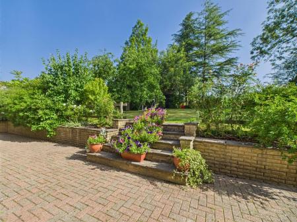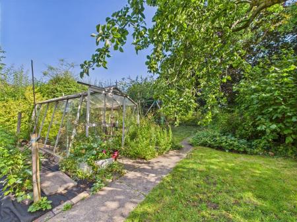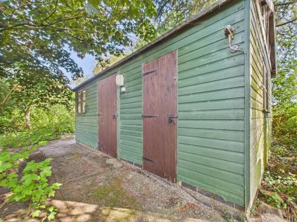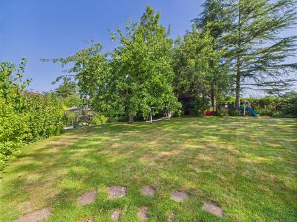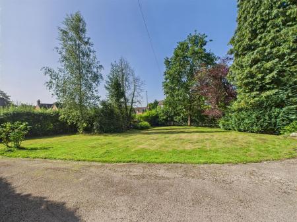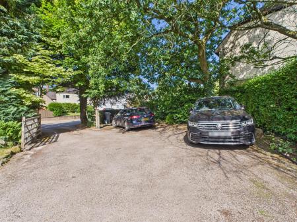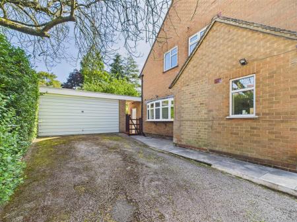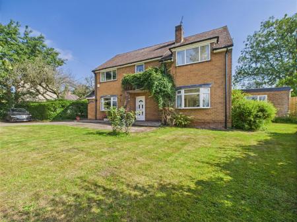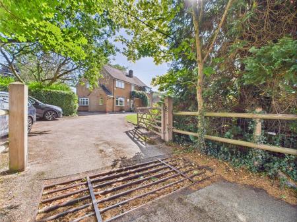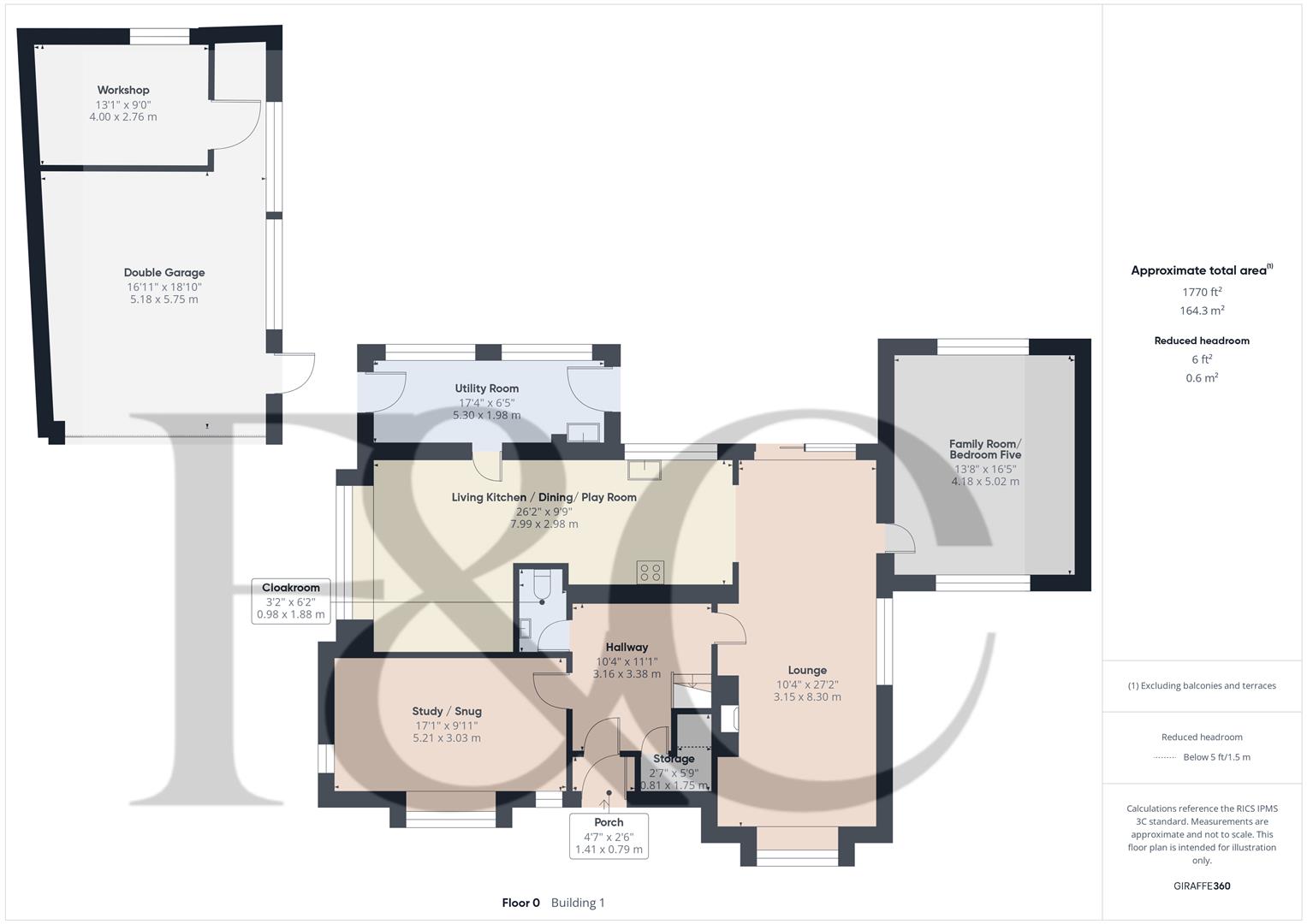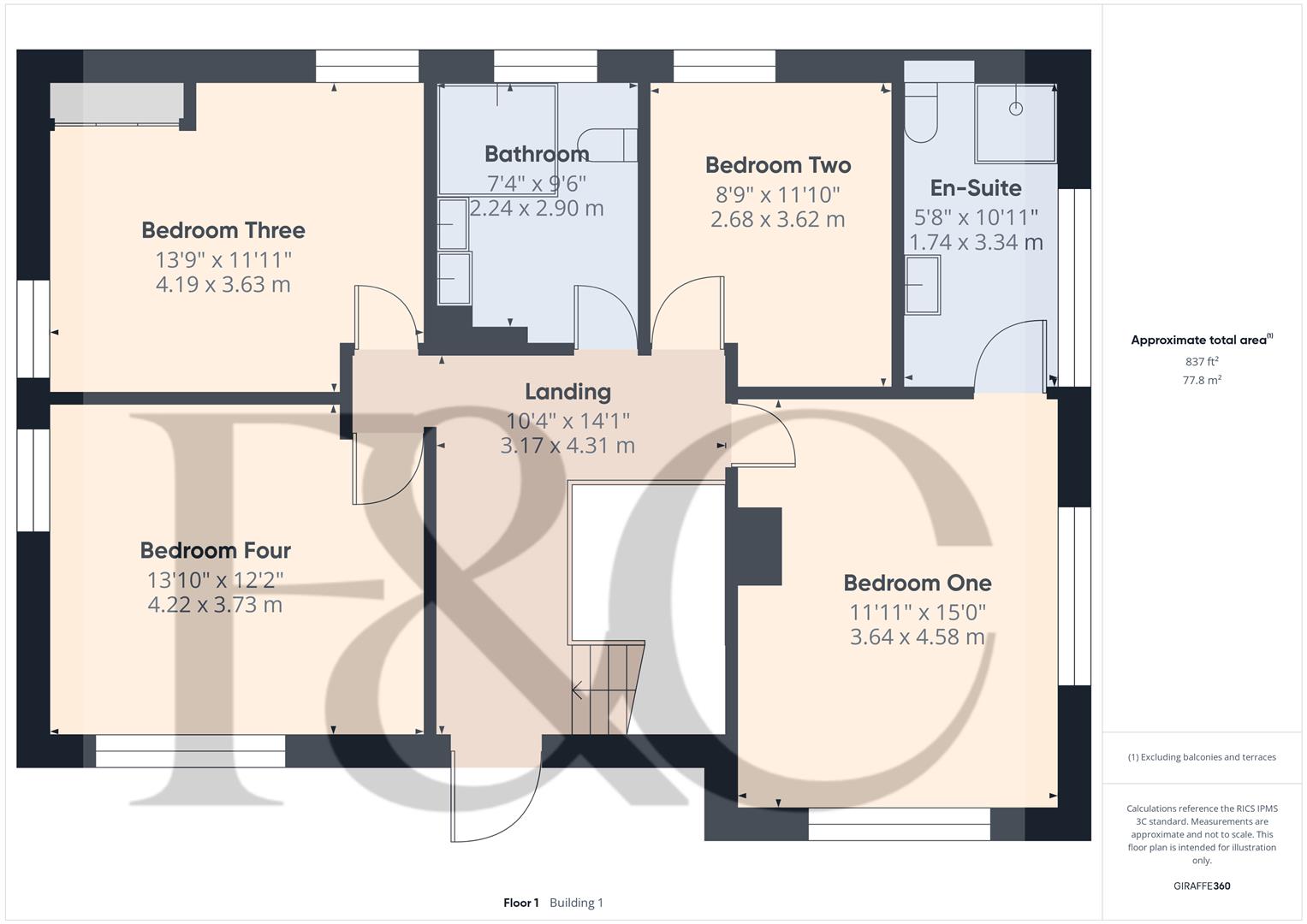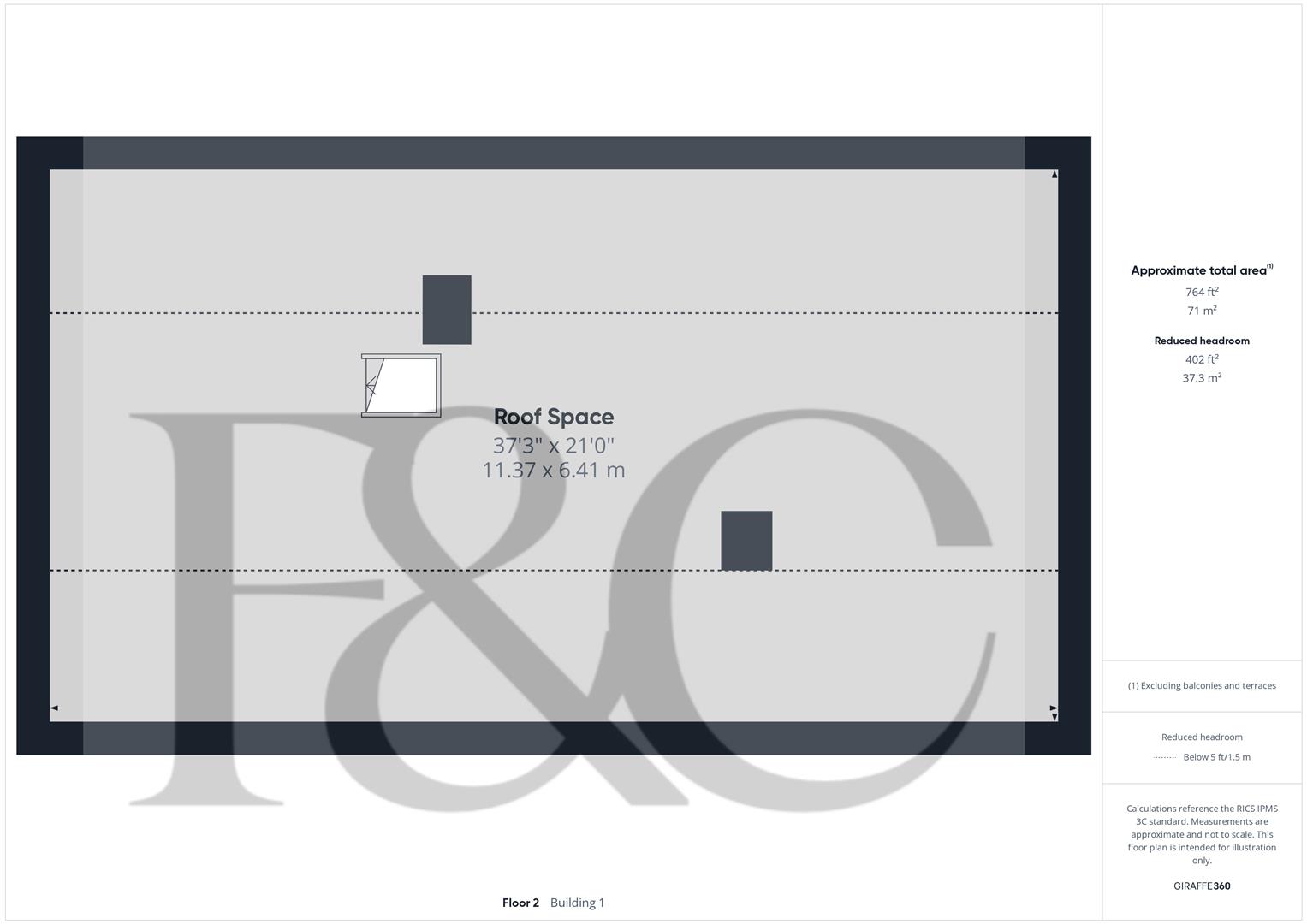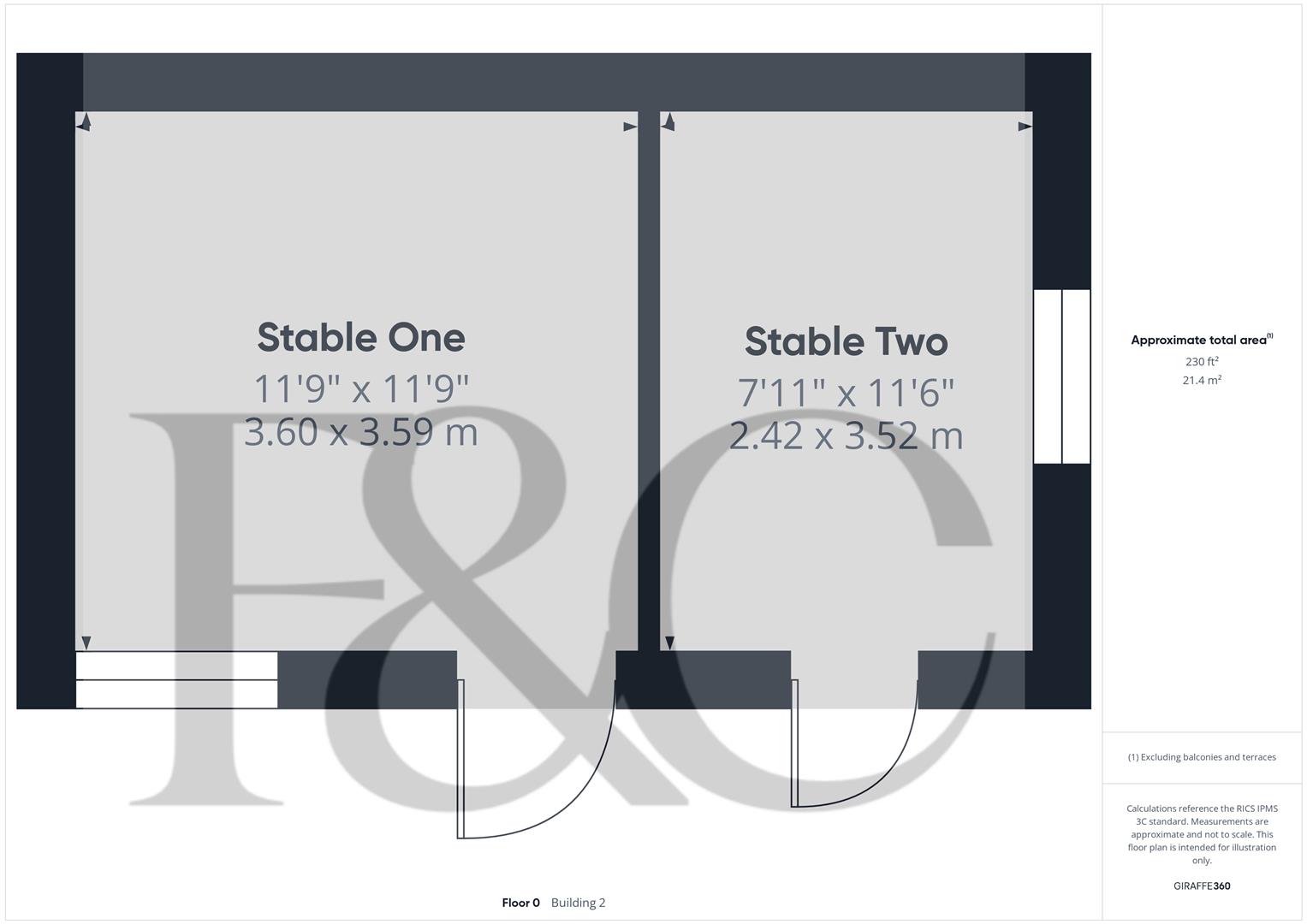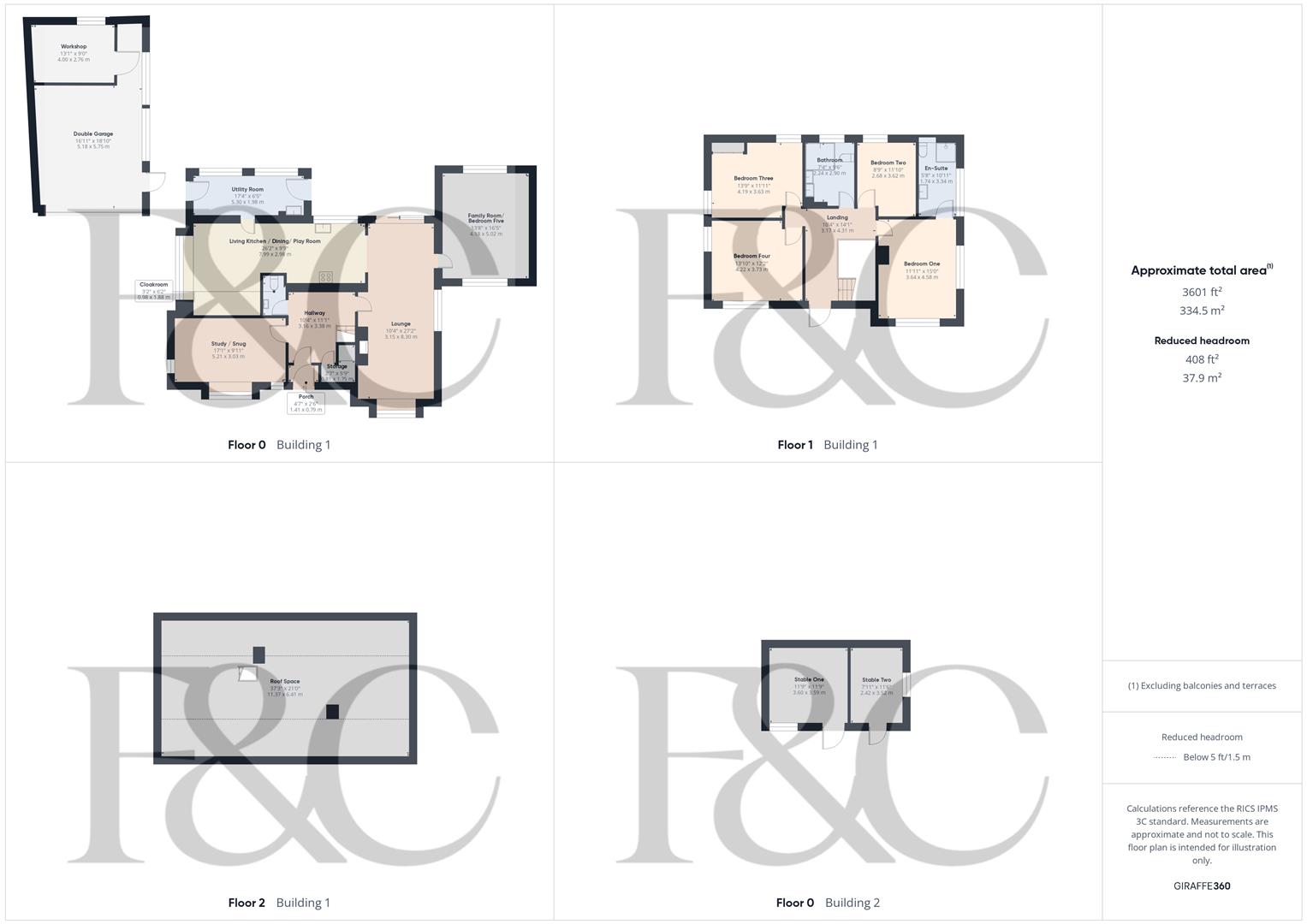- Individual & Spacious Detached Property - No Chain Involved
- Located In The Heart of Brailsford - Countryside Views
- Lounge & Study/Snug
- Living Kitchen/Dining/Play Room
- Utility Room & Cloakroom
- Four/Five Double Bedrooms - ( Family Room/Double Bedroom Five )
- En-suite & Family Room
- Large Garden Plot ( 0.41 Acre ) - Stables & Greenhouse
- Driveway For Multiple Vehicles
- Double Garage with Workshop
5 Bedroom Detached House for sale in Ashbourne
LARGE GARDEN PLOT - A spacious four/five bedroom detached house on a large 0.41 acre plot with double garage/workshop and stables/greenhouse set in a highly popular village of Brailsford.
The Location - Derby 8 miles - Ashbourne 6 miles. Brailsford provides an excellent village store/post office, noted primary school, coffee shop, fine dining, car garage and village inn. Queen Elizabeth's Grammar School Ashbourne Secondary School. Local private education includes Foremarke and Smallwood Manor Preparatory Schools, Repton School, Derby High School, Derby Grammar School for Boys, Trent College, Abbotsholme and Denstone College. Additional leisure facilities include golf courses at Brailsford, Ashbourne and Derby. Carsington Water provides water sports and fishing facilities and hunting is with the Meynell and South Staffs.
Accommodation -
Ground Floor -
Porch - 1.41 x 0.79 (4'7" x 2'7") - With double glazed entrance door and half glazed internal door giving access to spacious hallway.
Hallway - 3.38 x 3.16 (11'1" x 10'4") - With radiator, coving to ceiling and staircase leading to first floor.
Understairs Storage - 1.75 x 0.81 (5'8" x 2'7") - Providing storage with outside light.
Cloakroom - 1.88 x 0.98 (6'2" x 3'2") - With low level WC, fitted wash basin with fitted base cupboard underneath, tile splashbacks, tiled effect floor, wall mounted mirror medicine cabinet and internal oak veneer door with chrome fittings.
Lounge - 8.30 x 3.15 (27'2" x 10'4") - With chimney breast with characterful fireplace incorporating open grate fire and raised hearth, radiator, double glazed window to side, double glazed bow window overlooking gardens and half glazed oak veneer door with chrome fittings.
Living Kitchen/Dining/Play Room - 7.99 x 2.98 (26'2" x 9'9") -
Play Area - With radiator, character beam to ceiling, open space leading to kitchen and dining area, radiator and large double glazed bow window with deep window sill.
Dining Area - With coving to ceiling with centre rose, radiator, open space leading to kitchen and play area and double glazed sliding patio doors opening onto block paved patio and private gardens.
Kitchen Area - With one and a half porcelain sink unit with chrome mixer tap, wall and base fitted units with matching worktops, built-in four ring gas hob, built-in double electric fan assisted oven, plumbing for dishwasher, radiator, spotlights to ceiling, double glazed window, views of private garden and open space leading to dining and play area.
Utility Room - 5.30 x 1.98 (17'4" x 6'5") - With single stainless steel sink unit, wall and base cupboards, matching worktops, plumbing for automatic washing machine, space for tumble dryer, wall mounted central heating boiler, two double glazed windows and two matching stable doors giving access to private gardens.
Family Room/Double Bedroom Five - 5.02 x 4.18 (16'5" x 13'8") - With coving to ceiling, dual aspect overlooking gardens, double glazed window to front, double glazed window to rear, radiator and internal oak veneer door with chrome fittings.
Study/Snug - 5.21 x 3.03 (17'1" x 9'11") - With radiator, coving to ceiling, two double glazed windows, double glazed bow window overlooking pleasant gardens and half glazed internal door with chrome fittings.
First Floor Landing - 4.31 x 3.17 (14'1" x 10'4") - With access to roof space, coving to ceiling and double glazed window to front with stained glass.
Double Bedroom One - 4.58 x 3.64 (15'0" x 11'11") - With feature wallpaper wall, radiator, double glazed window to side, double glazed window to front and internal oak veneer door with chrome fittings.
En-Suite - 3.34 x 1.74 (10'11" x 5'8") - With separate shower cubicle with chrome shower, wash basin with fitted base cupboards underneath, low level WC, tile splashbacks, tile flooring, spotlights to ceiling, heated chrome towel rail/radiator and double glazed window.
Double Bedroom Two - 3.62 x 2.68 (11'10" x 8'9") - With radiator, double glazed window to rear, countryside views and oak veneer door with chrome fittings.
Double Bedroom Three - 4.19 x 3.63 (13'8" x 11'10") - With built-in double wardrobes, radiator, double glazed window to side, double glazed window to rear, countryside views and internal oak veneer door with chrome fittings.
Double Bedroom Four - 4.22 x 3.73 (13'10" x 12'2") - With radiator, double glazed window to side, double glazed window to front and internal oak veneer door with chrome fittings.
Family Bathroom - 2.90 x 2.24 (9'6" x 7'4") - With corner bath with shower, twin wash basins with fitted base cupboards underneath, low level WC, tile splashbacks, tiled effect flooring, radiator, mirror, double glazed window and internal oak veneer door with chrome fittings.
Roof Space - 11.37 x 6.41 (37'3" x 21'0") - Boarded providing storage, insulated, light and also offering potential for a loft conversion (subject to planning permission).
Front Garden - The property is set well back from the pavement edge behind a large, lawn fore-garden complemented by hedgerows and well-placed screening trees.
Rear Garden - Being of a major asset to the sale of this particular property is its large, private, rear garden backing onto open fields and countryside. The garden is mainly laid to lawn with a varied selection of shrubs, plants and trees, blocked paved patio, greenhouse, vegetable plot and two useful stables at the top of the garden.
Large Driveway - A large driveway provides car standing spaces for approximately six vehicles.
Double Garage With Workshop - 5.75 x 5.18 (18'10" x 16'11") - With power and lighting, side personnel door, two double glazed windows and electric up and over front door.
Workshop - 4.00 x 2.76 (13'1" x 9'0") - With power and lighting, window and stable door.
Stable One - 3.60 x 3.59 (11'9" x 11'9") -
Stable Two - 3.52 x 2.42 (11'6" x 7'11") -
Council Tax Band G -
Property Ref: 10877_34076608
Similar Properties
Windley Crescent, Darley Abbey, Derby
4 Bedroom Detached House | Offers in region of £625,000
ECCLESBOURNE SCHOOL CATCHMENT AREA - This detached house on Windley Crescent offers an ideal family home with ample spac...
Burley Lane, Quarndon, Derbyshire
4 Bedroom Detached House | Offers in region of £625,000
ECCLESBOURNE SCHOOL CATCHMENT AREA - A four bedroom detached property with open countryside views enjoying a pleasant cu...
Meadow House, Heage, Belper, Derbyshire
4 Bedroom Detached House | Offers in region of £625,000
OPEN VIEWS - Nestled in the picturesque village of Heage, this impressive individual and well built detached house at Me...
St. Alkmunds Way, Duffield, Belper, Derbyshire
5 Bedroom Detached House | Offers in region of £635,000
ECCLESBOURNE SCHOOL CATCHMENT AREA - Attractive five bedroom family detached home with double garage occupying a private...
Chadfield Road, Duffield, Belper, Derbyshire
4 Bedroom Semi-Detached House | Offers in region of £645,000
ECCLESBOURNE SCHOOL CATCHMENT AREA - Located in the charming cul-de-sac of Chadfield Road, Duffield, this delightful Edw...
Vernon Drive, Kirk Langley, Derbyshire
5 Bedroom Detached House | Offers in region of £649,950
GREAT POSITION ON THE DEVELOPMENT - A five bedroom, three bathroom detached property with LARGE DRIVEWAY and DOUBLE GARA...

Fletcher & Company (Duffield)
Duffield, Derbyshire, DE56 4GD
How much is your home worth?
Use our short form to request a valuation of your property.
Request a Valuation
