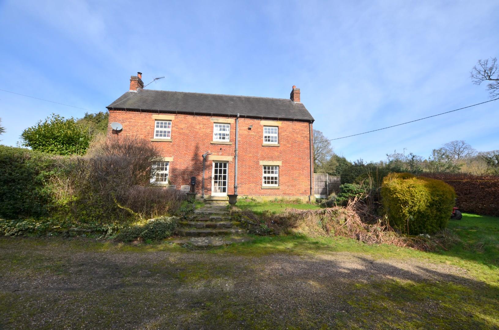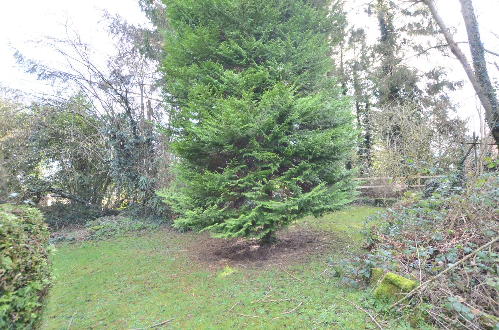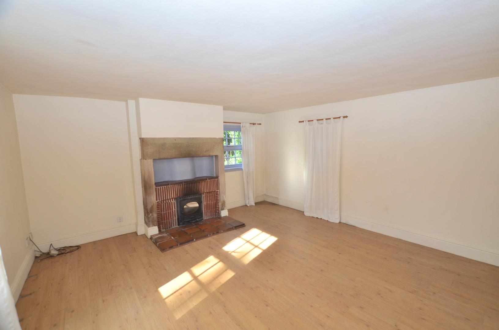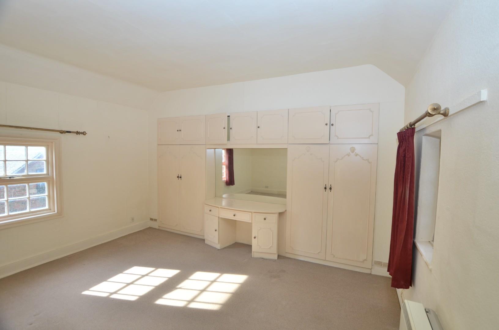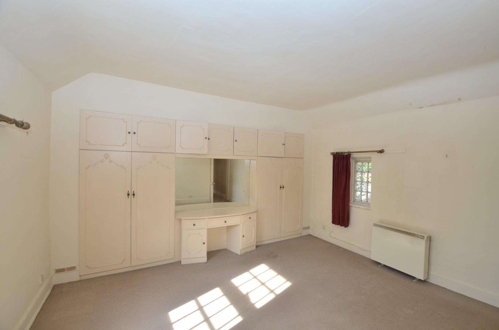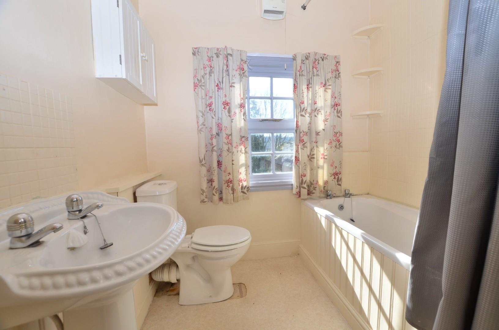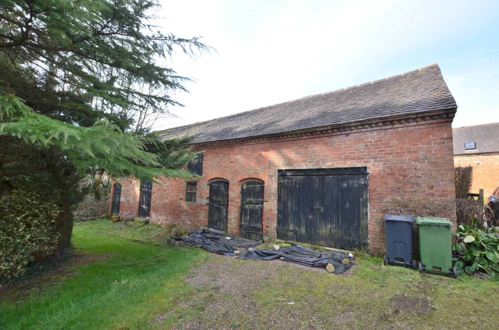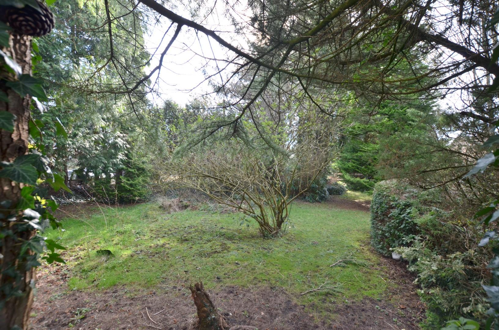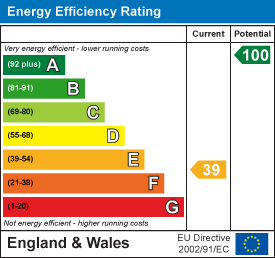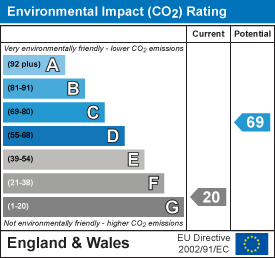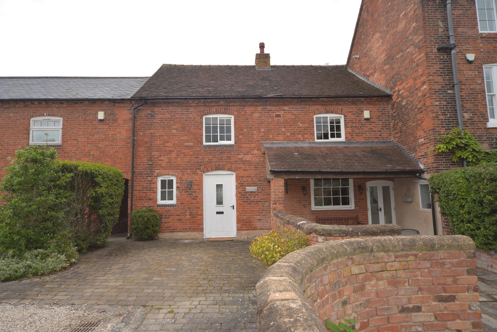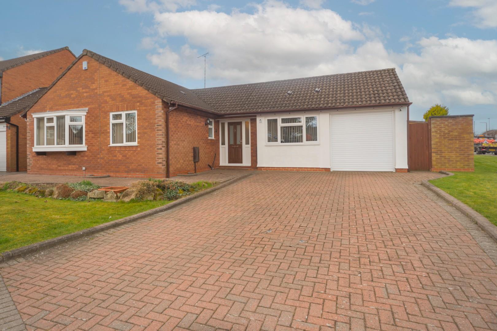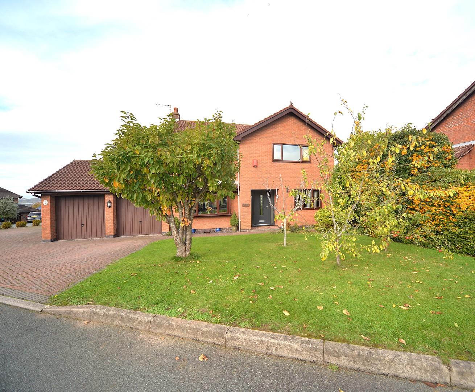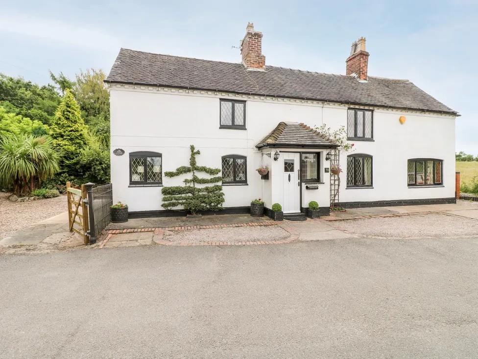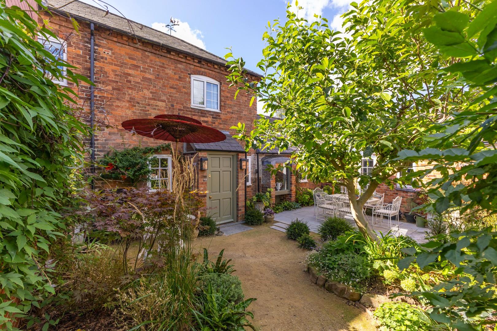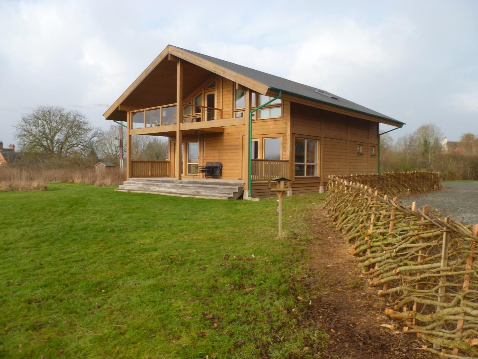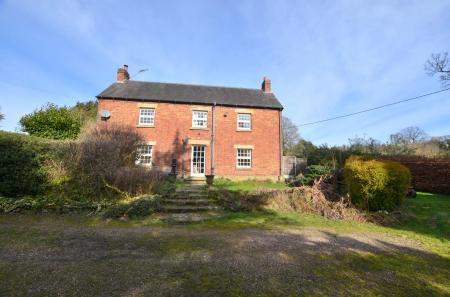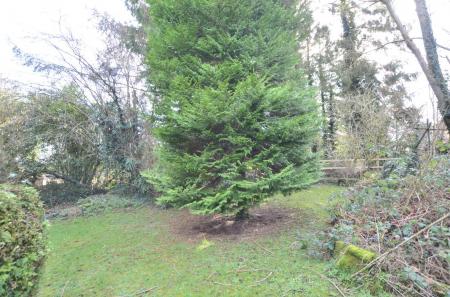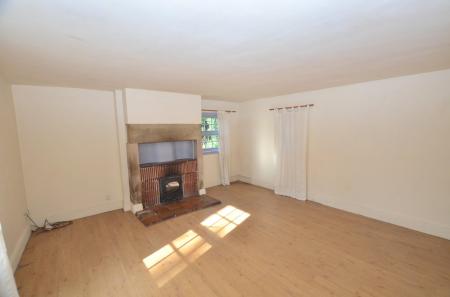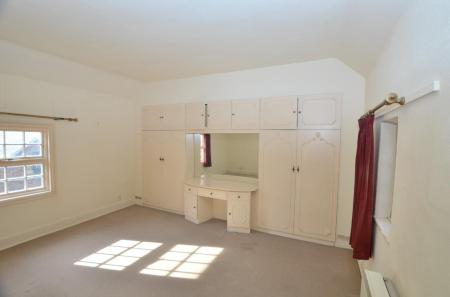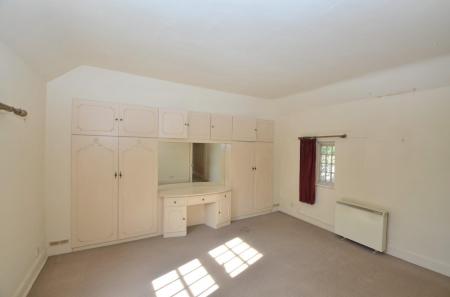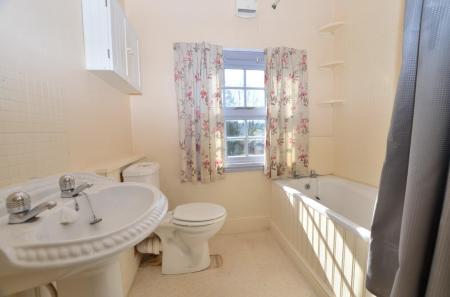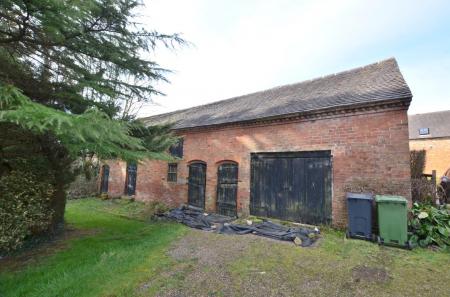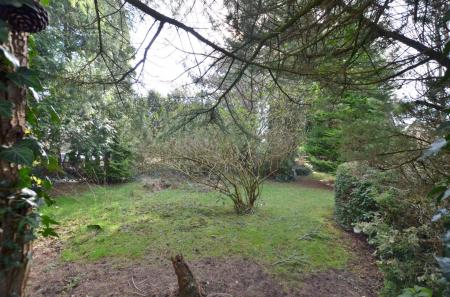- OCCUPYING A STUNNING RURAL POSITION WITHIN A FAVOURED ESTATE
- GEORGIAN STYLE DOUBLE FRONTED SEMI DETACHED PROPERTY
- PROVIDING TWO BEDROOM ACCOMMODATION
- REQUIRING MODERNISATION AND IMPROVEMENTS
- BENEFITS OF A LARGE GARDEN
- VARIETY OF BRICK BUILT OUT BUILDINGS
- POTENTIAL FOR DEVELOPMENT SUBJECT TO PLANNING
- IMMEDIATE OCCUPATION AVAILABLE
2 Bedroom Semi-Detached House for sale in Belper
GENERAL INFORMATION
THE PROPERTY
Occupying a stunning rural position within a favoured estate is this Georgian style double fronted semi detached property providing two bedroom accommodation requiring modernisation and improvements. Enjoying the benefits of a large garden with a variety of brick built out buildings with potential for development subject to planning. Immediate occupation available. Entrance Hall. Lounge. Dining room. Kitchen adjacent. Two genuine double bedrooms both with fitted wardrobes. family bathroom.
The property offers electrically heated accommodation with the benefit of an entrance hall, a good size lounge, dining room with feature stone fire place and an adjacent fitted kitchen. To the first floor there are two genuine double bedrooms with fitted wardrobes and there is a family bathroom with a shower over the bath. Outside is a particularly attractive rural garden with woodland lawns, a former pig sty and a variety of brick built former stables and coach houses with potential development subject to planning. This sale provides a good opportunity to acquire this traditional semi detached residence in a most favoured location with ease of access to Derby, Ashbourne and Belper
ACCOMMODATION
ENTRANCE HALL
With stairs to the first floor, a useful under stair storage cupboard, a low cost night storage heater
LOUNGE
4.4m x 4.7m (14'5" x 15'5" ) - With stone feature fire place and tiled hearth incorporating wood burning stove, two storage heaters, adjacent storage cupboard.
DINING ROOM
4.4m x 4.6m (14'5" x 15'1") - With stone feature fire place, night storage heater.
KITCHEN
With inset sink unit and base cupboard beneath with a range of base cupboards, work surfaces over, tiled floor, plumbing for automatic washing machine, electric cooker point, door to the rear.
FIRST FLOOR
BEDROOM ONE
4.39m x 4.4m (14'4" x 14'5") - With built in wardrobes, storage cupboards over, low cost night storage heater.
BEDROOM TWO
4.4m x 4.5m (14'5" x 14'9") - With built in wardrobes, storage cupboards over, low cost night storage heater,
FAMILY BATHROOM
Having a low level W.C., pedestal hand wash basin, panelled bath with shower over, tiled surrounds, built in airing cupboard with hot water cylinder and immersion heater.
OUTSIDE
Is a delightful garden with woodland, a former pig sty and a large range of brick built former stables and coach houses, coach house measuring 4.17m x 3.4m and a variety of stables measuring 1.6m x 4.15m, 4.07m X 3.3m, 2.85m x 4.4m. and 3.13m x 4.37m
TENURE
FREEHOLD - Our client advises us that the property is freehold. Should you proceed with the purchase of this property this must be verified by your solicitor.
AGENTS NOTES
If you have accessibility needs please contact the office before viewing the property.
COUNCIL TAX BAND
Amber Valley - Band D
MONEY LAUNDERING & ID CHECKS
BY LAW, WE ARE REQUIRED TO COMPLY WITH THE MONEY LAUNDERING, TERRORIST FINANCING AND TRANSFER OF FUNDS REGULATION 2017.
IN ORDER FOR US TO ADHERE TO THESE REGULATIONS, WE ARE REQUIRED TO COMPLETE ANTI MONEY LAUNDERING CHECKS AND I.D. VERIFICATION.
WE ARE ALSO REQUIRED TO COMPLETE CHECKS ON ALL BUYERS' PROOF OF FUNDING AND SOURCE OF THOSE FUNDS ONCE AN OFFER HAS BEEN ACCEPTED, INCLUDING THOSE WITH GIFTED DEPOSITS/FUNDS.
FROM THE 1ST NOVEMBER 2025, A NON-REFUNDABLE COMPLIANCE FEE FOR ALL BUYERS OR DONORS OF MONIES WILL BE REQUIRED. THIS FEE WILL BE £30.00 PER PERSON (INCLUSIVE OF VAT). THESE FUNDS WILL BE REQUIRED TO BE PAID ON THE ACCEPTANCE OF AN OFFER AND PRIOR TO THE RELEASE OF THE MEMORANDUM OF SALE.
CONSTRUCTION
Standard Brick Construction
CURRENT UTILITY SUPPLIERS
Oil
Water - Mains
Sewage - Klargester
Broadband supplier
FLOOD DEFENCE
We advise all potential buyers to ensure they have read the environmental website regarding flood defence in the area.
https://www.gov.uk/check-long-term-flood-risk
https://www.gov.uk/government/organisations
/environment-agency
http://www.gov.uk/
SCHOOLS
https://www.staffordshire.gov.uk/Education/
Schoolsandcolleges/Find-a-school.aspx
https://www.derbyshire.gov.uk/education
/schools/school-places
ormal-area-school-search
/find-your-normal-area-school.aspx
http://www.derbyshire.gov.uk/
BROAD BAND SPEEDS
https://checker.ofcom.org.uk/en-gb/broadband-coverage
CONDITION OF SALE
These particulars are thought to be materially correct though their accuracy is not guaranteed and they do not form part of a contract. All measurements are estimates. All electrical and gas appliances included in these particulars have not been tested. We would strongly recommend that any intending purchaser should arrange for them to be tested by an independent expert prior to purchasing. No warranty or guarantee is given nor implied against any fixtures and fittings included in these sales particulars.
VIEWING
Strictly by appointment through Scargill Mann & Co (ACB/JLW 03/2024) A
Important Information
- This Council Tax band for this property is: D
- EPC Rating is E
Property Ref: 21035_33920292
Similar Properties
Dale Acre Court, Main Street, Lockington, Derby
4 Bedroom Barn Conversion | £425,000
A LOVELY GRADE II LISTED BARN CONVERSION SITUATED ON THIS SELECT PRIVATE DEVELOPMENT IN THE RURAL HAMLET OF LOCKINGTON
The Fletches, Stretton, Burton-On-Trent
3 Bedroom Detached Bungalow | £410,000
SCARGILL MANN & CO ARE DELIGHTED TO OFFER FOR SALE THIS BEAUTIFULLY PRESENTED AND EXTENDED TWO/THREE BEDROOM DETACHED BU...
Ashdale Close, Burton-On-Trent
4 Bedroom Detached House | £400,000
SCARGILL MANN & CO ARE DELIGHTED TO OFFER FOR SALE THIS BEAUTIFULLY PRESENTED FOUR BEDROOM DETACHED HOME WITH A DOUBLE G...
Ashby Road East, Bretby, Burton-On-Trent
4 Bedroom Cottage | £430,000
SCARGILL MANN & CO ARE DELIGHTED TO OFFER THIS CHARMING COTTAGE FULL OR CHARACTER WITH OPEN FIELD TO THE SIDE IN THIS LO...
3 Bedroom Cottage | £435,000
Scargill Mann & Co. are delighted to present to the market this stylishly remodelled three-bedroom semi-detached cottage...
Common Lane, Sutton-On-The-Hill, Ashbourne
4 Bedroom House | £460,000
SCARGILL MANN & CO OFFER FOR SALE THIS RARE AND UNIQUE OPPORTUNITY TO ACQUIRE THIS FOUR DOUBLE BEDROOM BESPOKE LAMINATED...
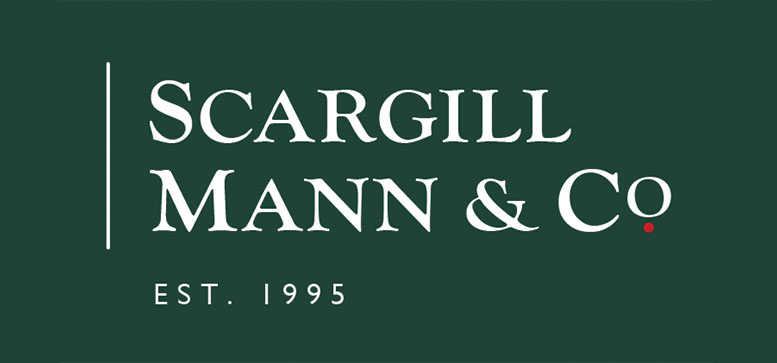
Scargill Mann & Co Residential Sales (Burton on Trent)
Eastern Avenue, Burton on Trent, Staffordshire, DE13 0AT
How much is your home worth?
Use our short form to request a valuation of your property.
Request a Valuation
