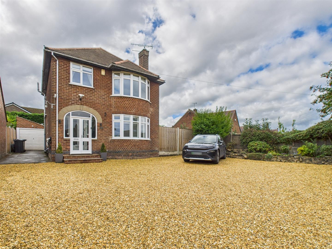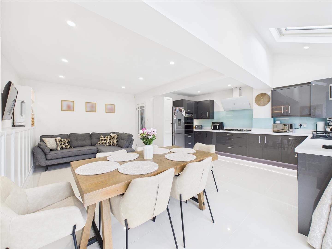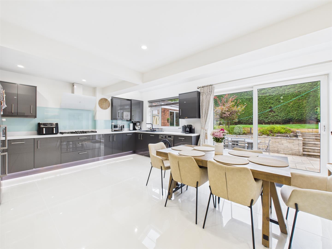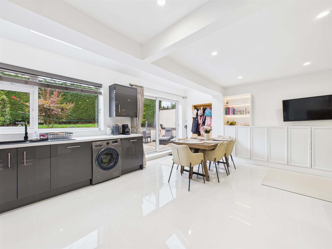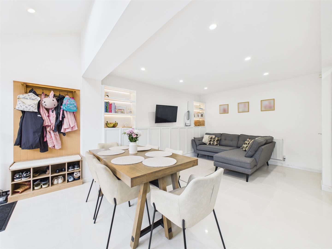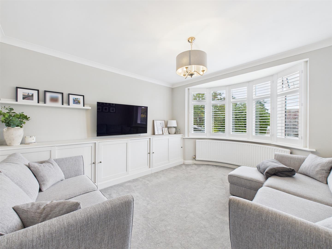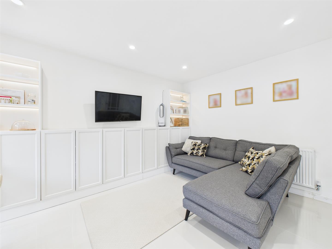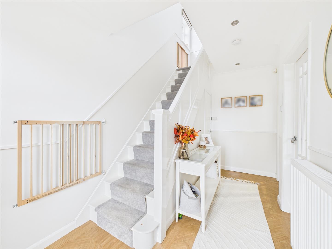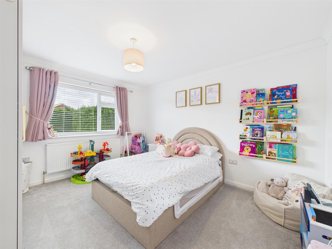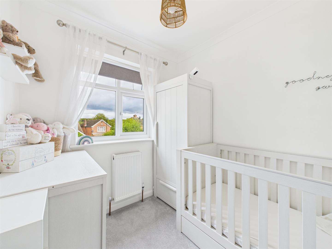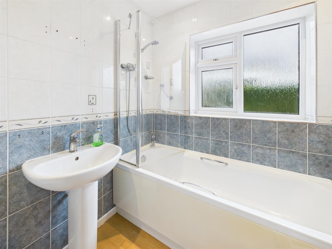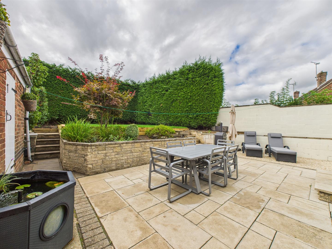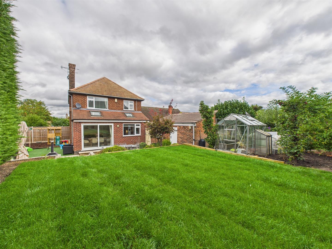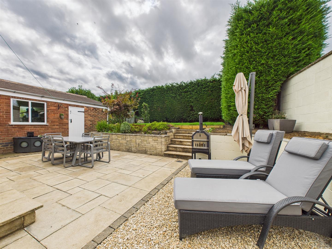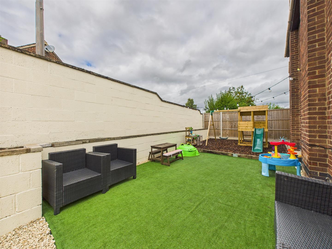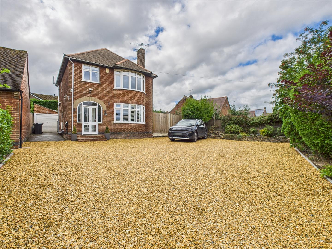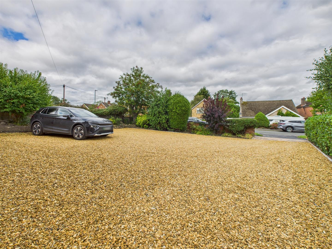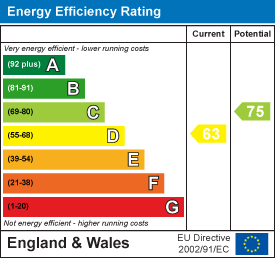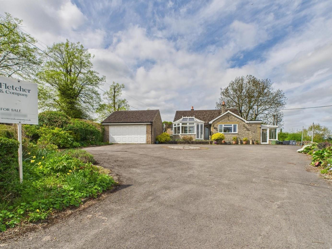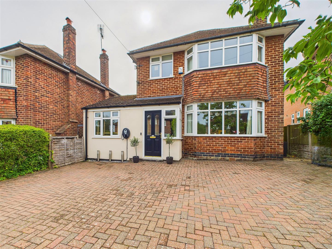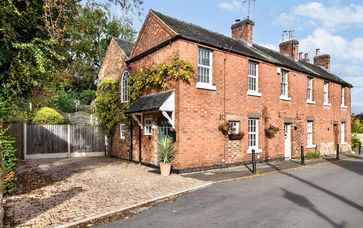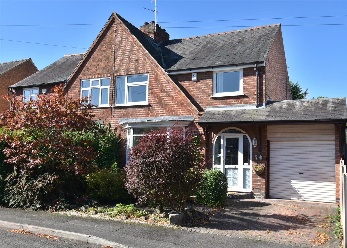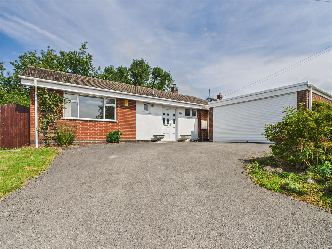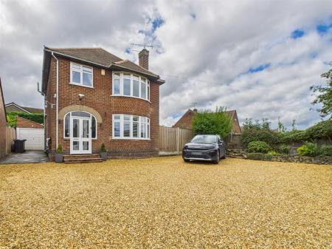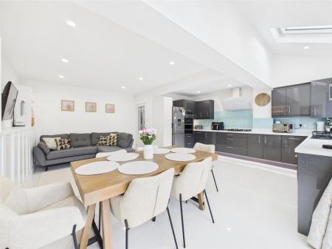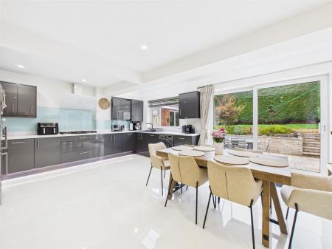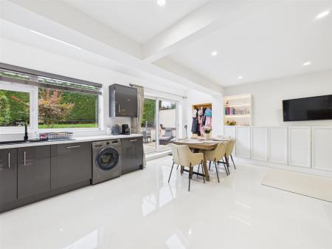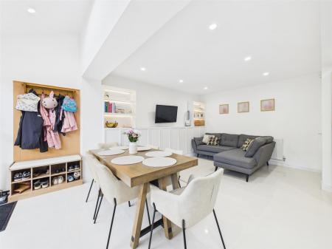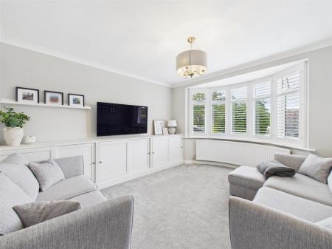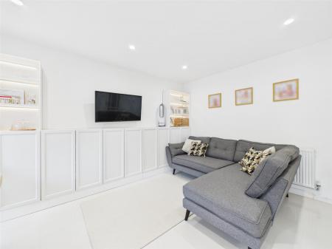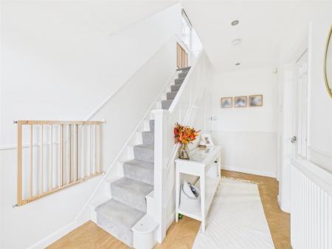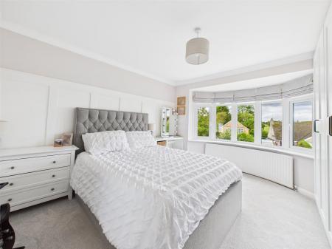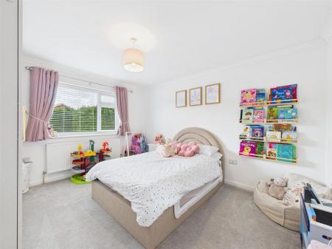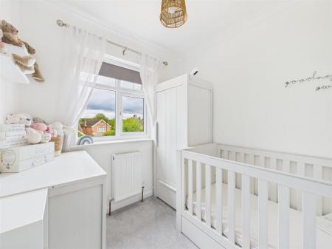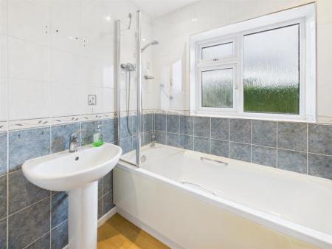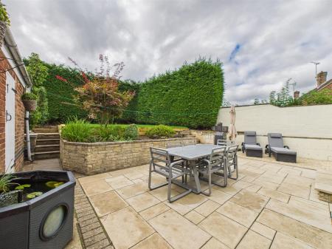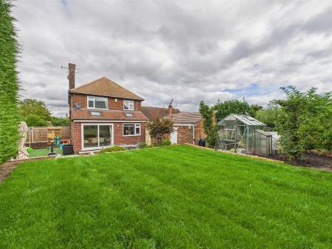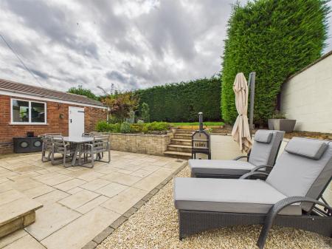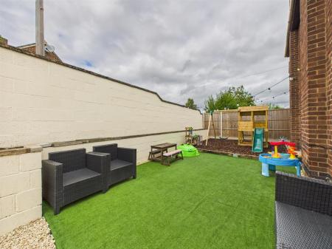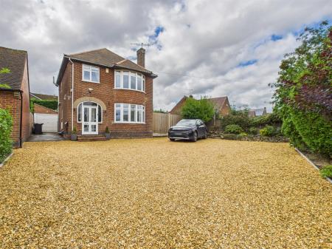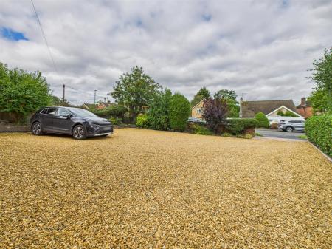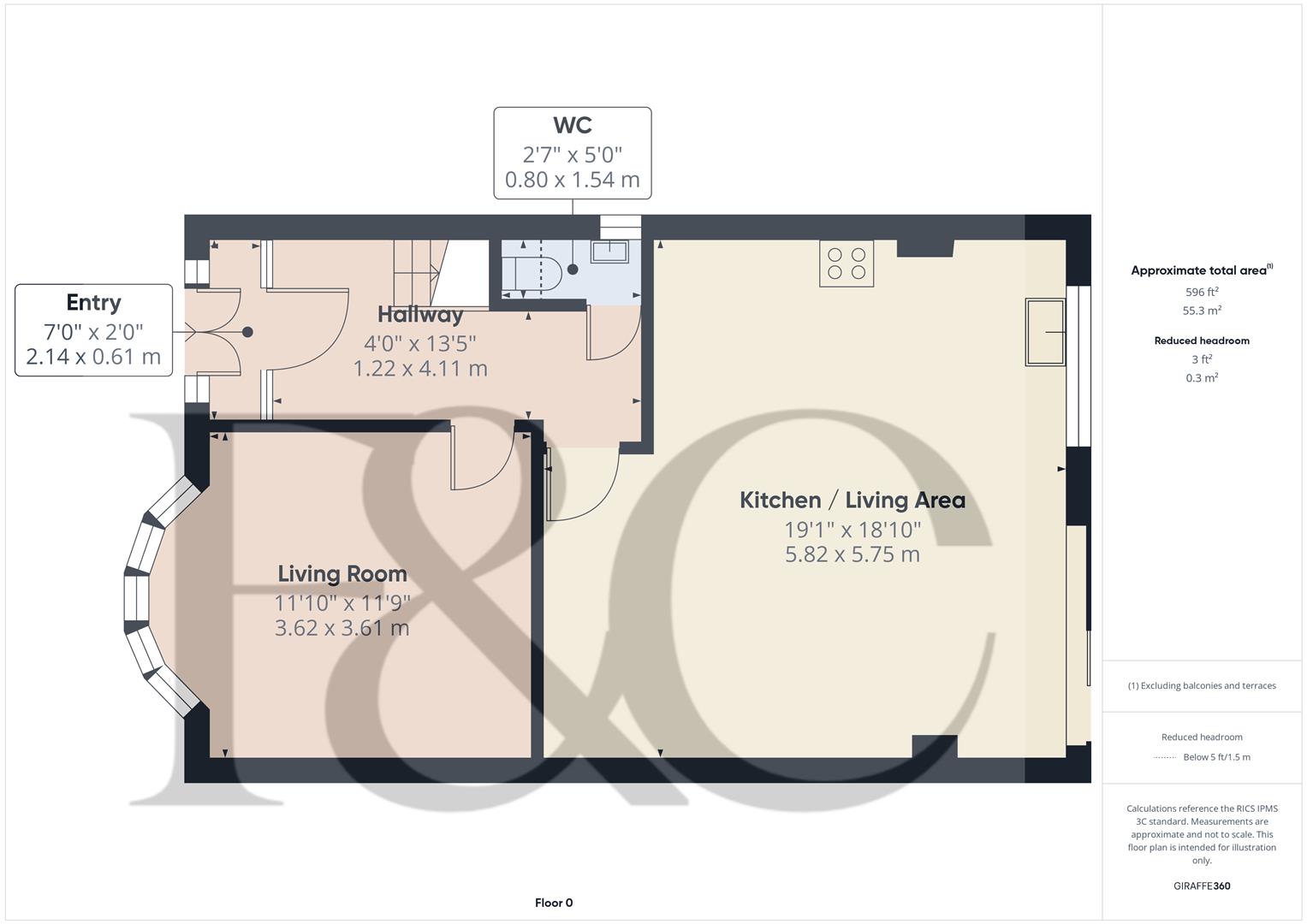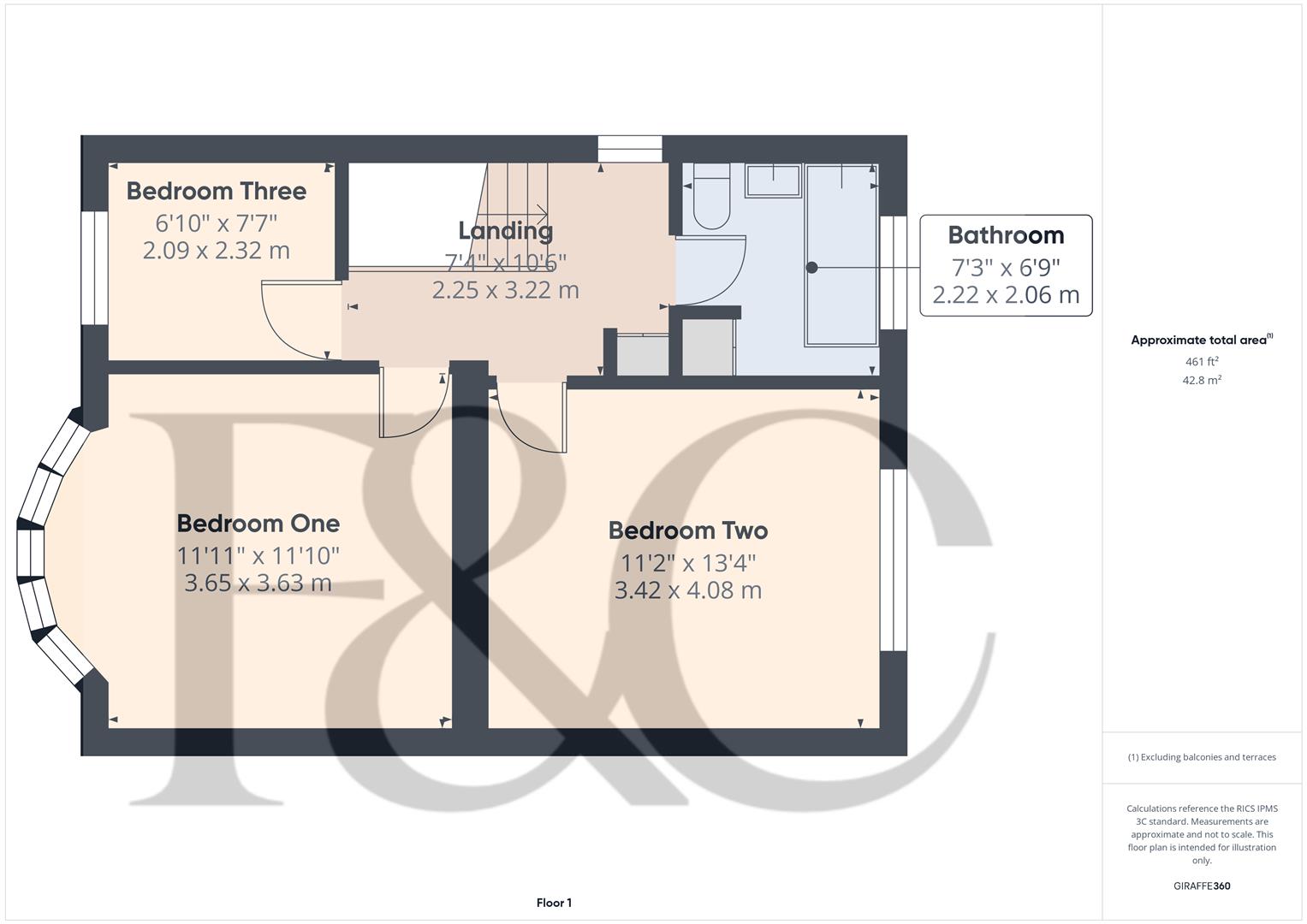- Large Private Plot
- Extensive Driveway for Multiple Vehicles
- Newly Landscaped Garden
- Porch, Entrance Hall and Fitted Guest Cloakroom
- Spacious Lounge
- Superb Open Plan Extended Living Kitchen
- Three First Floor Bedrooms and Bathroom
- Popular Village Location
- Excellent Access to Transport Links Including the A38
- Detached Brick Garage
3 Bedroom Detached House for sale in Belper
This is a superbly presented, extended traditional detached residence in a popular village location. The property benefits from double glazing, gas central heating with porch, entrance hall, fitted guest cloakroom, lounge, superb open plan living kitchen to rear with lounge/dining area and fitted kitchen with appliances. The first floor landing leads to three bedrooms and bathroom.
The property occupies a particularly good sized plot with an extensive frontage incorporating a mainly graveled driveway providing off road parking for multiple vehicles. The driveway continues down the side of the property to a detached single garage.
To the rear of the property is a newly landscaped garden with extensive terrace, children's play area, elevated lawn, well stocked borders and aluminum framed greenhouse.
The Location - Kilburn is a popular village with a range of amenities including primary school, general store, popular pub, nearby doctors in Horsley Woodhouse and easy access to excellent transport links including the A38.
Nearby towns offer a further range of amenities including Belper, Ripley and Heanor.
Accommodation -
First Floor Accommodation -
Entrance Hall - 2.14 x 0.61 (7'0" x 2'0") - Double doors with matching side lights provide access to porch with further glazed door to the hallway which features a central heating radiator, feature parque style flooring, recessed ceiling spotlighting, decorative coving and staircase to first floor.
Fitted Guest Cloakroom - 1.54 x 0.80 (5'0" x 2'7") -
Lounge - 3.62 x 3.61 (11'10" x 11'10") - Having central heating radiator, decorative coving and feature double glazed bow bay window to front with bespoke shutters.
Extended Living Kitchen With Lounge/Dining Area - 5.82 x 5.75 (19'1" x 18'10") - Featuring useful fitted storage with lighting, recessed ceiling spotlighting and stylish porcelain tiled floor.
Dining Area - With UPVC double glazed sliding patio door to garden, two sealed unit double glazed Velux widows and recessed ceiling spotlighting.
Kitchen - Comprising a granite effect worktop with matching upstand, inset one and a quarter stainless steel sink unit with mixer tap, gloss finish base cupboards and drawers with lighting and complementary wall mounted cupboards. There is a five plate gas hob with stylish extractor hood over, built-in double oven, integrated dishwasher and appliance space suitable for washing machine and fridge freezer, a continuation of the porcelain tiled floor and a double glazed window overlooking the garden.
First Floor Accommodation -
Bedroom One - 3.65 x 3.63 (11'11" x 11'10") - With central heating radiator, decorative coving, feature wood panelled wall and double glazed bow bay widow to front.
Bedroom Two - 4.08 x 3.42 (13'4" x 11'2") - With central heating radiator, decorative coving and double glazed widow to rear.
Bedroom Three - 2.22 x 2.06 (7'3" x 6'9") - With central heating radiator, decorative coving and double glazed window to front.
Bathroom - 2.22 x 2.06 (7'3" x 6'9") - Fully tiled with a white suite comprising low flush WC, pedestal wash handbasin, panelled bath with shower over, chrome towel rail/radiator, storage cupboard, recessed spotlighting and double glazed window to rear.
Outside - The property occupies a very impressive plot with large frontage incorporating gravelled driveway providing off road parking for multiple vehicles. There are well planted, stone edged, herbaceous borders containing plants, shrubs, trees and a retaining brick wall. The driveway continues down the side of the property and leads to a detached, brick-built garage with up and over door to front, side door and window.
To the rear of the property is a fabulous private garden with lower level patio featuring gravelled section, artificial lawn with children's play area incorporating a wood chip, wood edged section ideal for a climbing frame.
The upper level is accessed via steps, passing through brick edged herbaceous borders, containing plants and shrubs and an upper level lawn is surrounded by sleepers.
There is also an aluminium framed greenhouse to the rear of the garage. The garden is bound by neat hedging offering a high degree of privacy.
Council Tax Band D -
Property Ref: 10877_34152694
Similar Properties
Rose Bank, Idridgehay, Belper, Derbyshire
2 Bedroom Detached Bungalow | Offers in region of £375,000
Perfect Refurbishment Project - Nestled in the charming village of Idridgehay, this delightful detached bungalow at Rose...
3 Bedroom Detached House | £375,000
ECCLESBOURNE SCHOOL CATCHMENT AREA - A three bedroom detached property located in a popular cul-de-sac location situated...
Amber Hill, Crich, Matlock, Derbyshire
4 Bedroom Detached House | Offers in region of £375,000
A most impressive and upgraded, three/four bedroom, detached residence occupying a quiet cul-de-sac location in sort aft...
Abbey Lane, Darley Abbey, Derby
3 Bedroom Semi-Detached House | Offers in region of £385,000
CLOSE TO DARLEY PARK - Nestled in the heart of Darley Abbey Village, this charming semi-detached cottage offers a deligh...
Bank View Road, Darley Abbey, Derby
3 Bedroom Semi-Detached House | Offers in region of £385,000
ECCLESBOURNE SCHOOL CATCHMENT AREA & CLOSE TO DARLEY PARK - A traditional bay fronted three bedroom semi-detached proper...
The Plain, Brailsford, Ashbourne
3 Bedroom Detached Bungalow | Offers in region of £399,950
Nestled in the charming village of Brailsford, Ashbourne, this highly appealing three bedroom detached bungalow offers a...

Fletcher & Company (Duffield)
Duffield, Derbyshire, DE56 4GD
How much is your home worth?
Use our short form to request a valuation of your property.
Request a Valuation
