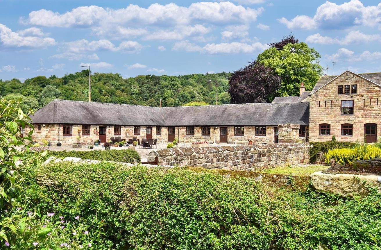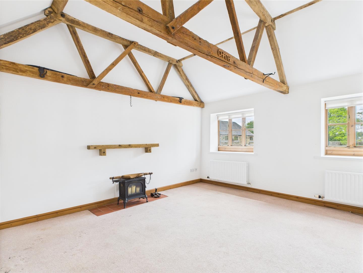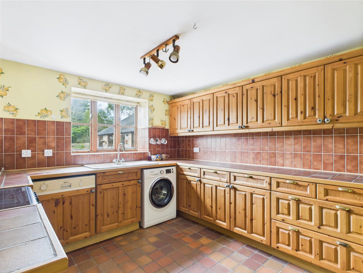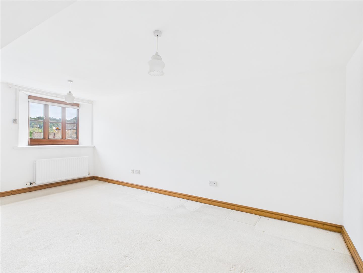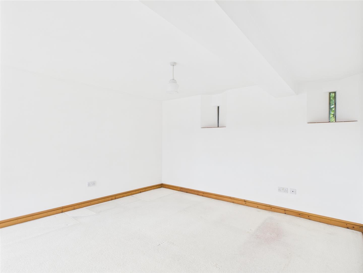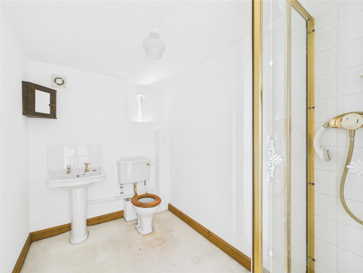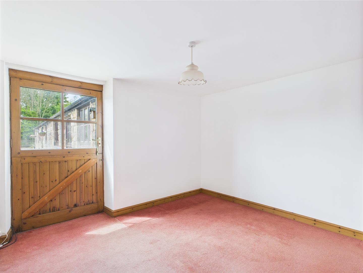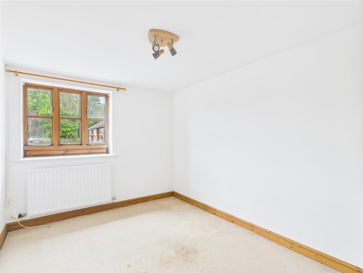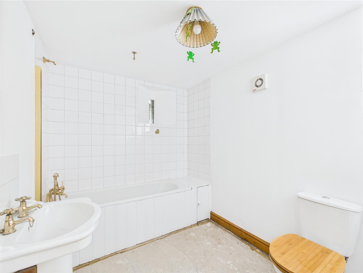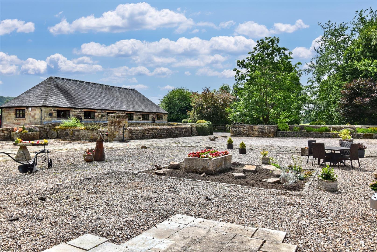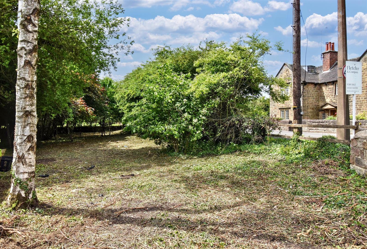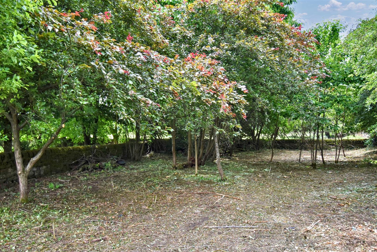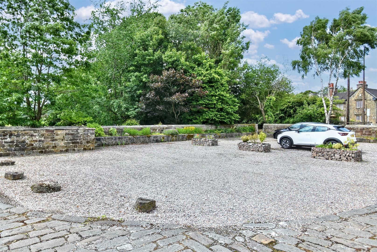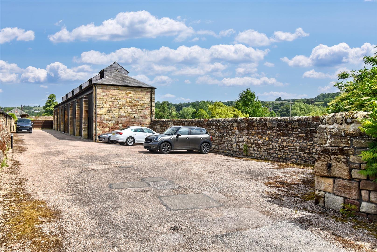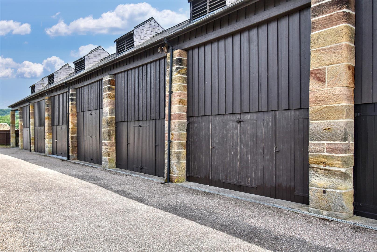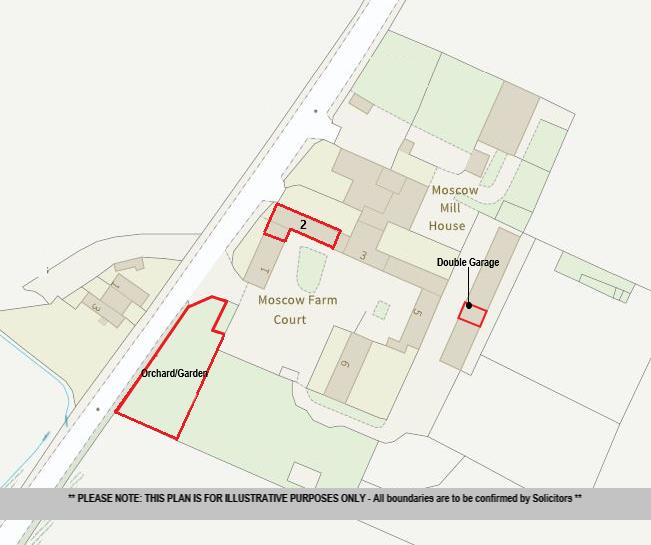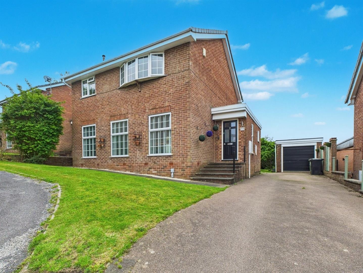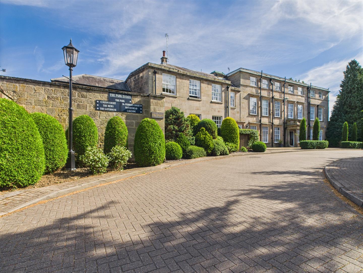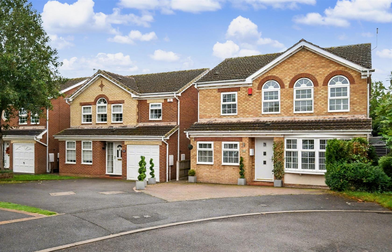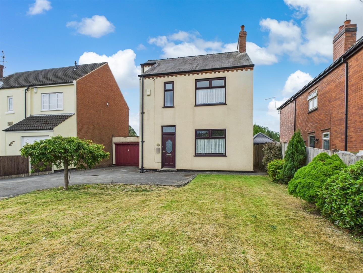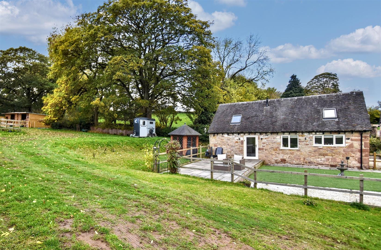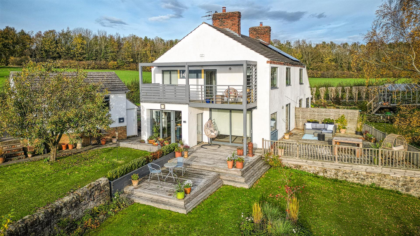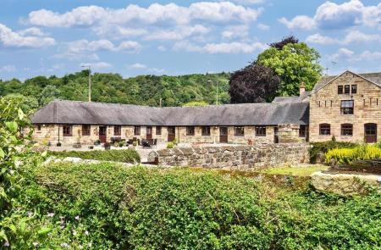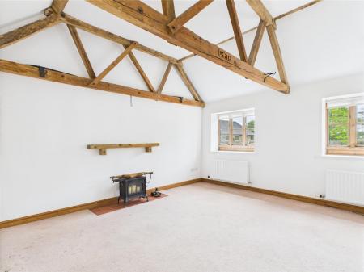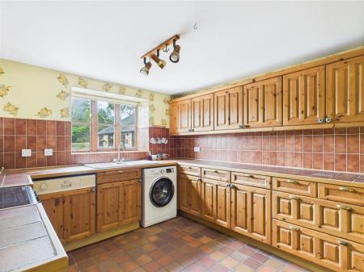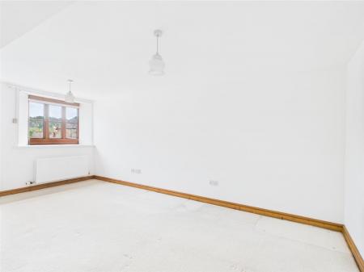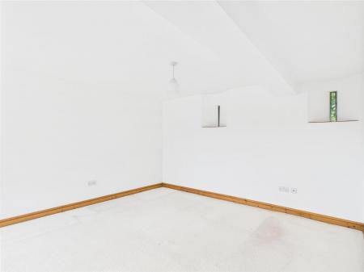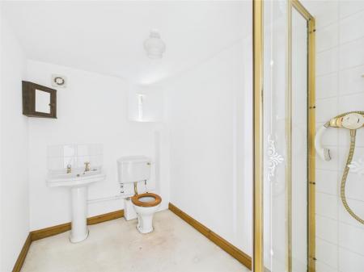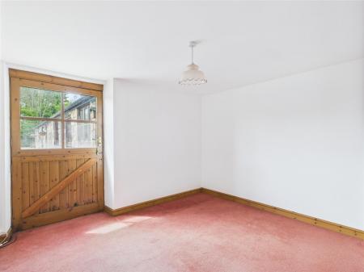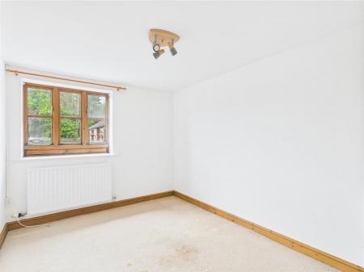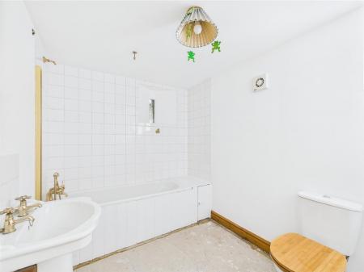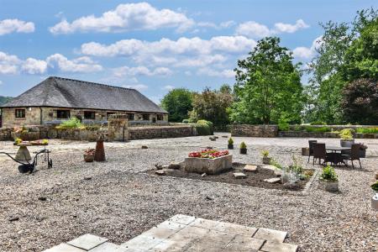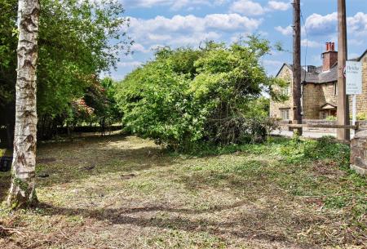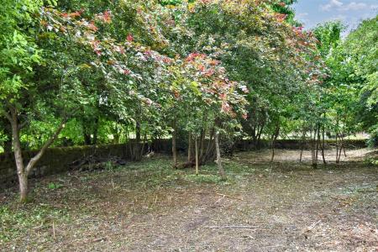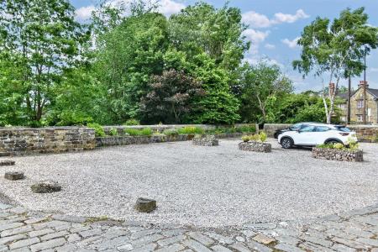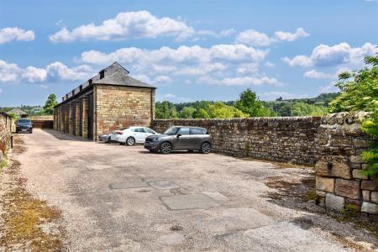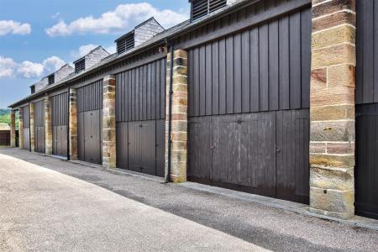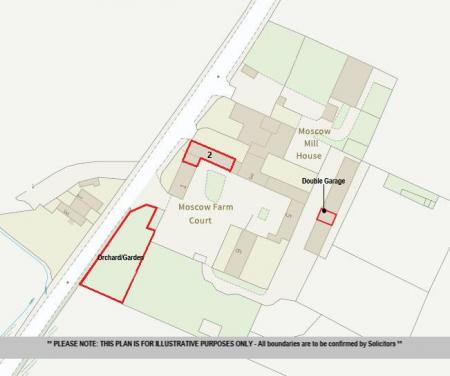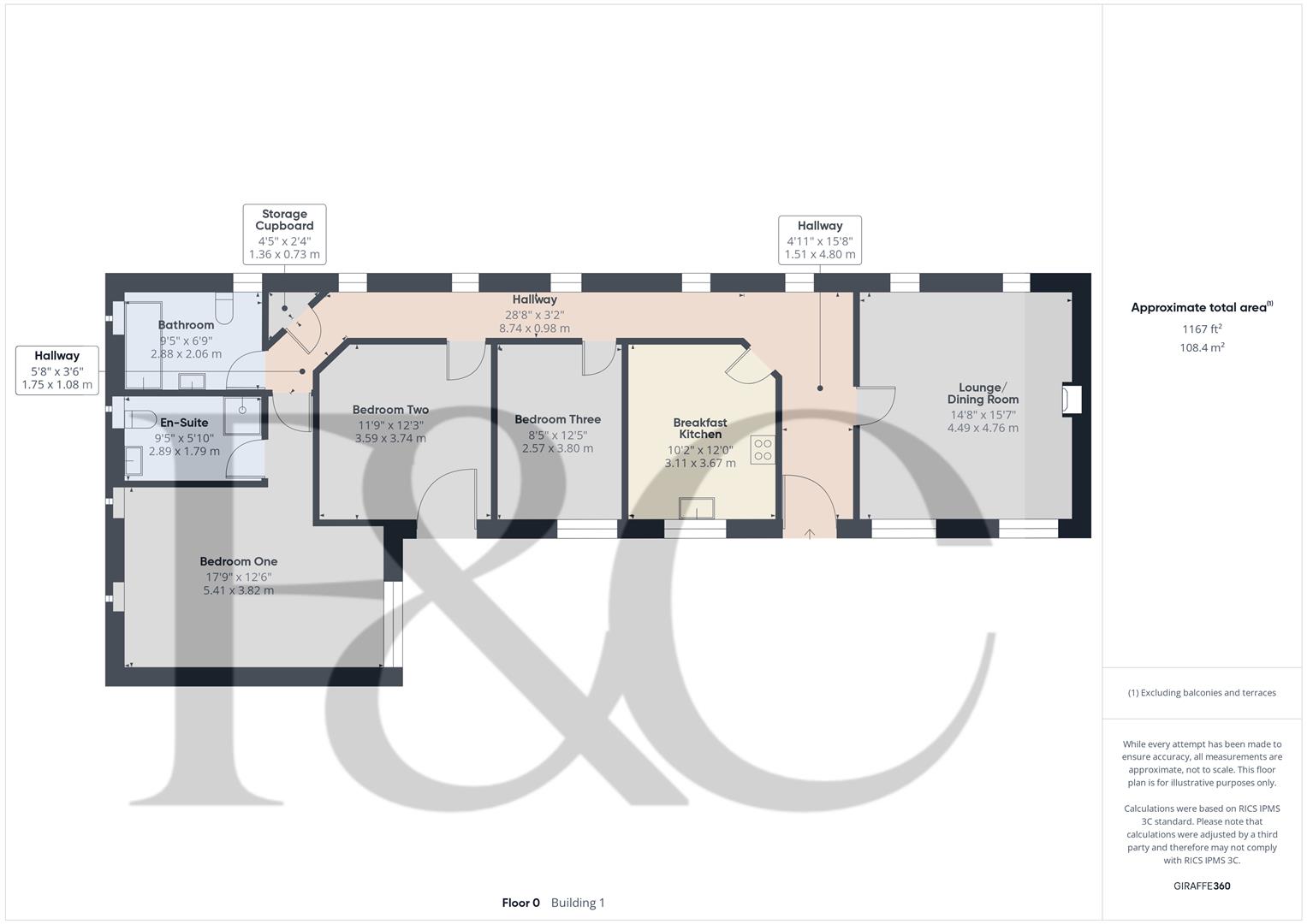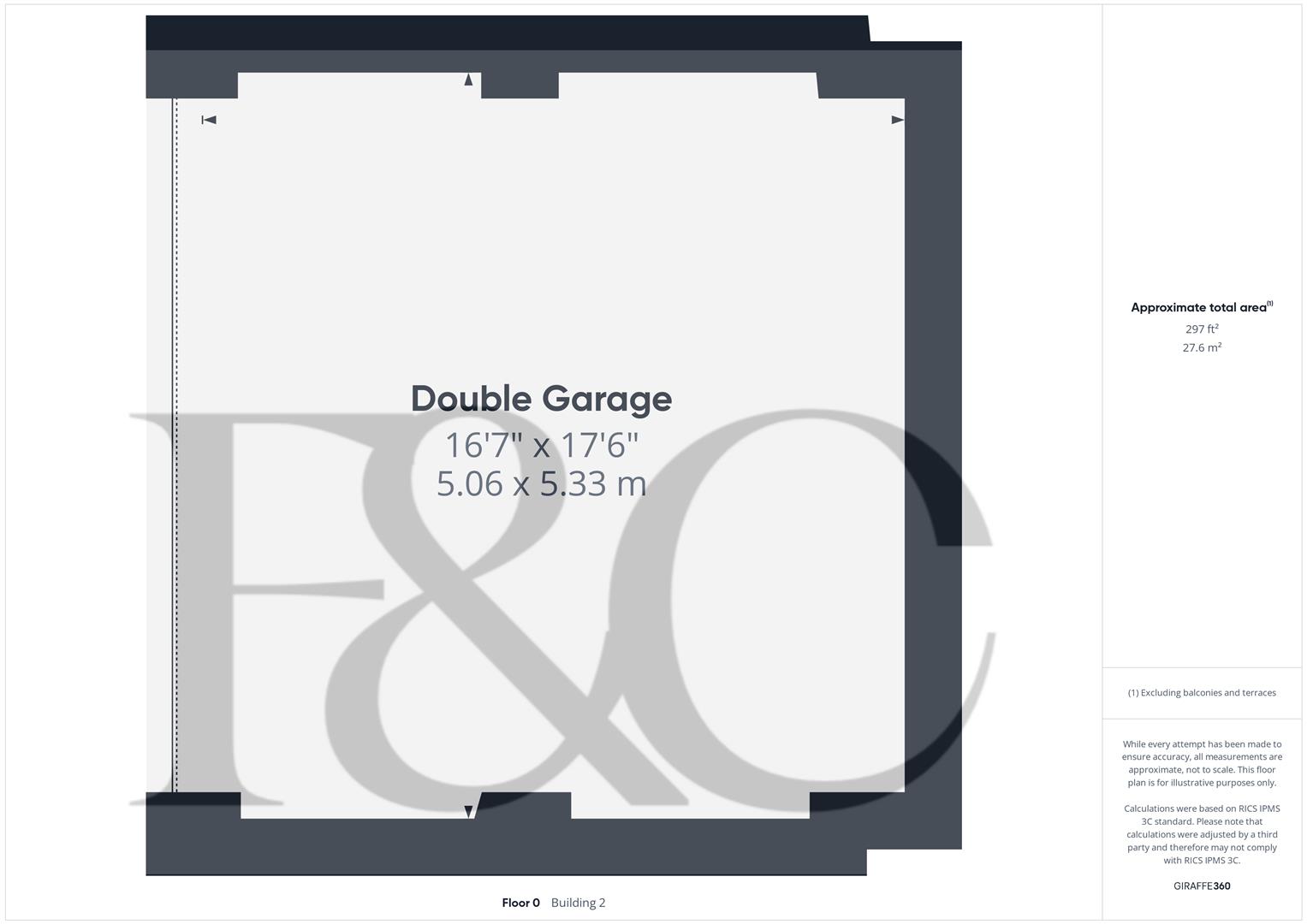- Highly Appealing Single-Storey Barn Conversion
- Located on the Edge of Duffield
- Attractive Single Storey Living
- In Need of General Upgrading Throughout
- Lounge/Dining Room & Breakfast Kitchen
- Three Bedrooms & Two Bathrooms
- Low Maintenance Garden & Separate Orchard/Garden Area
- Double Garage
- Sought After Character Development - Large Communal Car Parking
- No Chain Involved
3 Bedroom House for sale in Belper
An opportunity to acquire a charming, stone built, single storey, barn conversion with double garage occupying an invaluable position on the edge of the sought after village of Duffield, backing onto the countryside of the Derwent Valley.
Moscow Farm Court is Grade II* listed as a property of special and/or architectural interest and the substantial outbuilding to the rear is also Grade II listed. It formally comprises part of a range of single storey and two storey outbuildings to Moscow Farm which dates to c.1812 and was a model farm to the Strutt estate providing food for the world-renowned mill.
It is constructed of attractive, natural dressed and coursed sandstone beneath a roof of Staffordshire blue tiles with the double fronted elevation revealed by matching windows and stable entrance door.
It fronts a large courtyard area which is part gravel, part paved and provides extensive general car parking. In addition there is a separate driveway to the side of the development providing access to further car parking facilities and access to the excellent garage which comprises the first unit of a former barn which has been converted to provide a double garage with loft storage over.
Moscow Farm Court stands within approximately half an acre and occupies a pleasant situation with open aspects to three sides and is convenient for the excellent facilities of Duffield village and is within easy commuting distance of Derby and Belper.
The Location - The property is within walking distance of Duffield and there is a handy bus stop just outside the drive on the A6. The village of Duffield is situated approximately 5 miles north along the main A6 arterial road and the village in turn has an excellent range of local shops, public houses, restaurants, supermarket, tennis and squash club, Chevin golf club, recreational facilities including the Eyes Meadow Nature reserve. Local primary schools include William Gilbert Endowed School, Meadows Primary School and the well-known Ecclesbourne Secondary School. Duffield is also positioned along the East Midlands Mainline and is within easy reach of famous attractions such as Chatsworth House and the historic spa town of Matlock.
Accommodation -
Entrance Hall - 8.47 x 4.80 x 1.51 x 0.98 (27'9" x 15'8" x 4'11" x - With stable entrance door, character window with quarry tiled sill, built-in storage cupboard, quarry tiled flooring and radiator.
Lounge/Dining Room - 4.76 x 4.49 (15'7" x 14'8") - With exposed truss beams, two radiators, two sealed unit double glazed windows to front, character windows to rear with quarry tiled sills and internal pine latch door.
Breakfast Kitchen - 3.67 x 3.11 (12'0" x 10'2") - With one and a half sink unit with mixer tap, wall and base units with quarry tiled worktops, electric cooker integrated dishwasher, plumbing for automatic washing machine, wall mounted central heating boiler, quarry tiled flooring, radiator, sealed unit double glazed window and internal pine latch door.
Hallway - 1.75 x 1.08 (5'8" x 3'6") - With four character windows with quarry tiled sills and radiator.
Bedroom One - 5.41 x 3.82 (17'8" x 12'6") - With radiator, sealed unit double glazed window, two character windows with quarry tiled sills and internal pine latch door.
En-Suite - 2.89 x 1.79 (9'5" x 5'10") - With separate shower cubicle with shower, pedestal wash handbasin, low level WC, radiator, character window, extractor fan and internal pine latch door.
Bedroom Two - 3.74 x 3.59 (12'3" x 11'9") - With radiator, stable door and internal pine latch door.
Bedroom Three - 3.80 x 2.57 (12'5" x 8'5") - With radiator, sealed unit double glazed window and internal pine latch door.
Bathroom - 2.88 x 2.06 (9'5" x 6'9") - With bath with mixer tap/hand shower attachment, pedestal wash handbasin, low level WC, tile splashbacks, radiator, two character windows, extractor fan and internal pine latch door.
Garden - To the front of the property is a low maintenance, triangular shaped, gravel garden with paved patio and stone flagged paving.
Separate Orchard/Garden - There is a separate orchard/garden area located opposite the property in need of work.
Car Parking - A large, communal car parking area provides good parking for all residents and guests.
Double Garage - 5.33 x 5.06 (17'5" x 16'7") - With power and lighting.
Council Tax Band - To Be Confirmed
Property Ref: 10877_33890888
Similar Properties
Amber Heights, Ripley, Derbyshire
4 Bedroom Detached House | Offers in region of £425,000
Located on the popular area of Amber Heights, Ripley, this spacious and extended detached house offers a perfect blend o...
The Park, Duffield, Belper, Derbyshire
3 Bedroom Apartment | £425,000
A simply stunning Grade II listed, three bedroom, two bathroom first floor apartment with garage forming part of an impr...
Warwick Gardens, Belper, Derbyshire
4 Bedroom Detached House | Offers in region of £425,000
GREAT FAMILY HOME - This splendid four bedroom extended detached house presents an ideal family home. With an impressive...
Crays Hill, Leabrooks, Alfreton
3 Bedroom Detached House | £435,000
Located in the sought after area of Crays Hill, Leabrooks, this traditional detached house presents an exciting opportun...
Farnah Gate Cottage, Farnah Green, Belper
1 Bedroom Detached House | £450,000
SPECIAL LIVING EXPERIENCE - Ideal For Single Person/Couple/Equestrian/Hobby Farmer or Holiday Home/Airbnb - Situated amo...
Dukes Road, Lower Hartshay, Derbyshire
3 Bedroom House | Offers in region of £450,000
Located in the sought after hamlet of Lower Hartshay and surrounded by open countryside, this contemporary, architect de...

Fletcher & Company (Duffield)
Duffield, Derbyshire, DE56 4GD
How much is your home worth?
Use our short form to request a valuation of your property.
Request a Valuation
