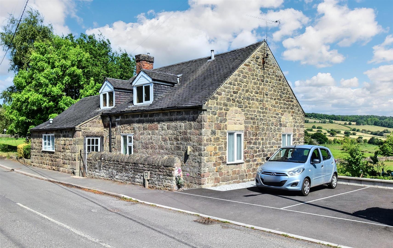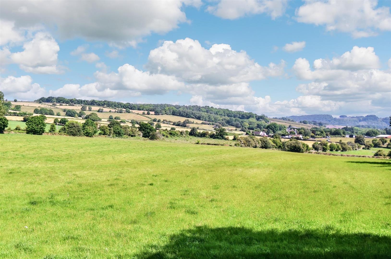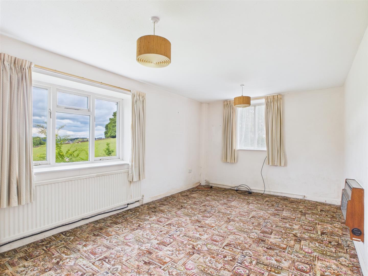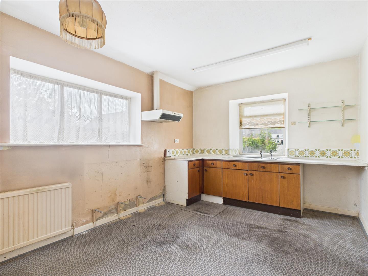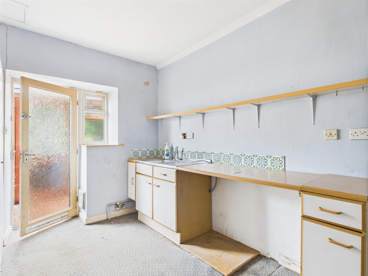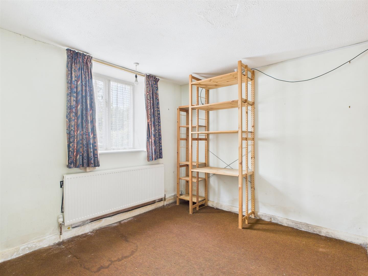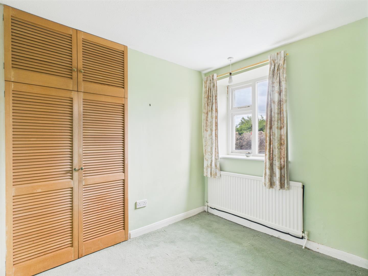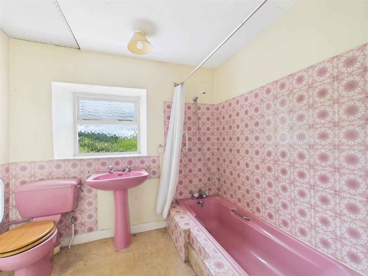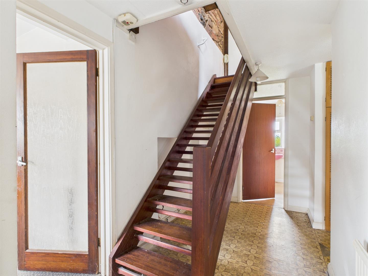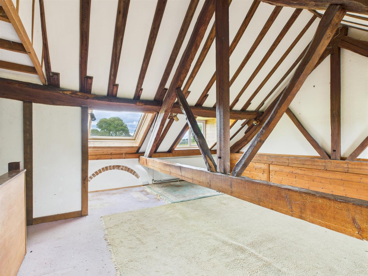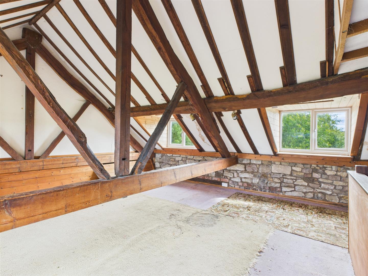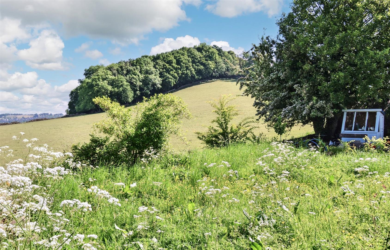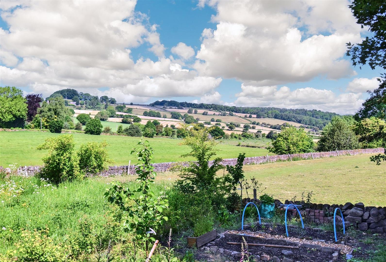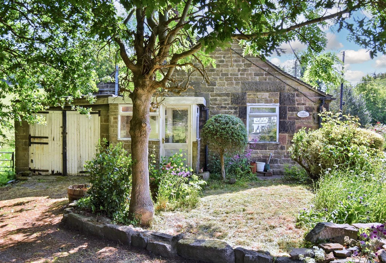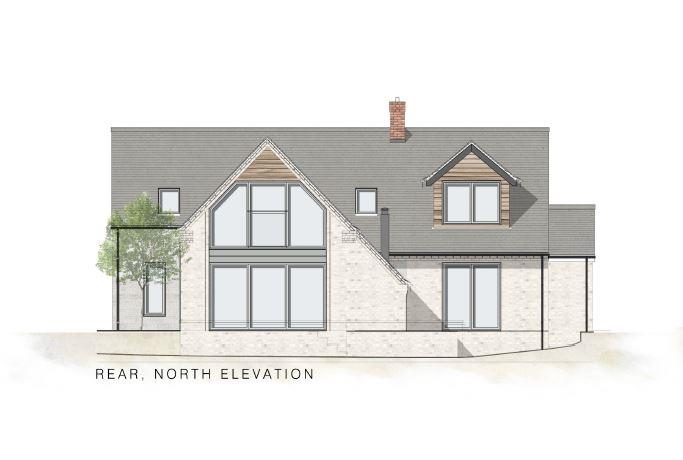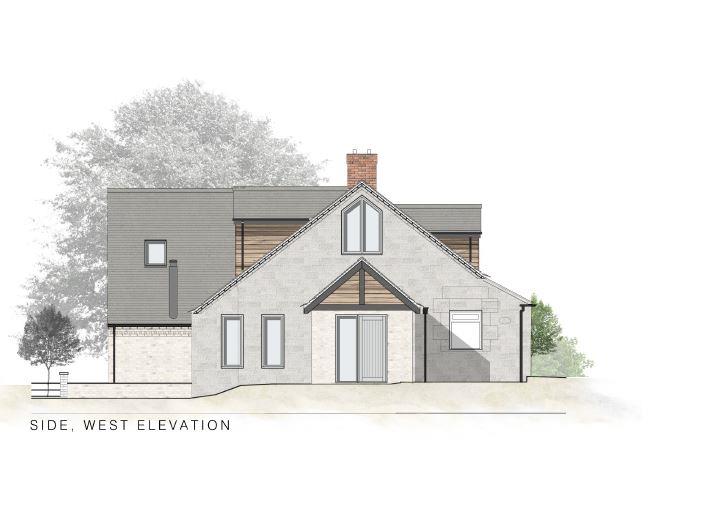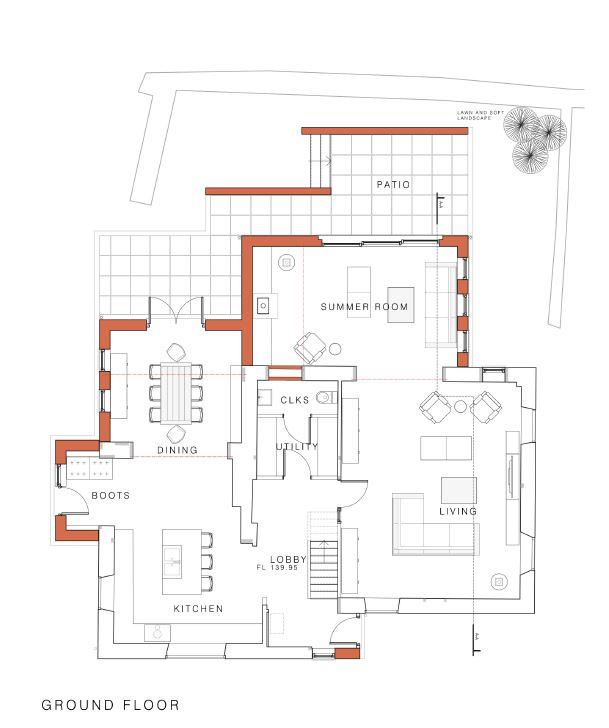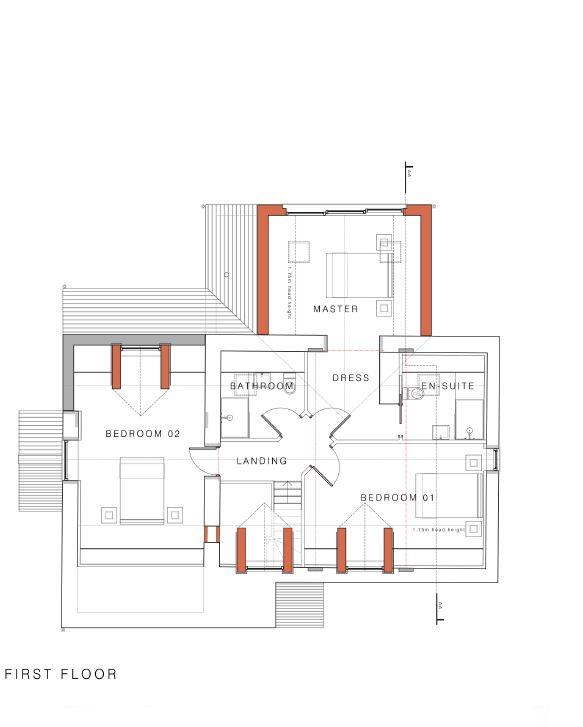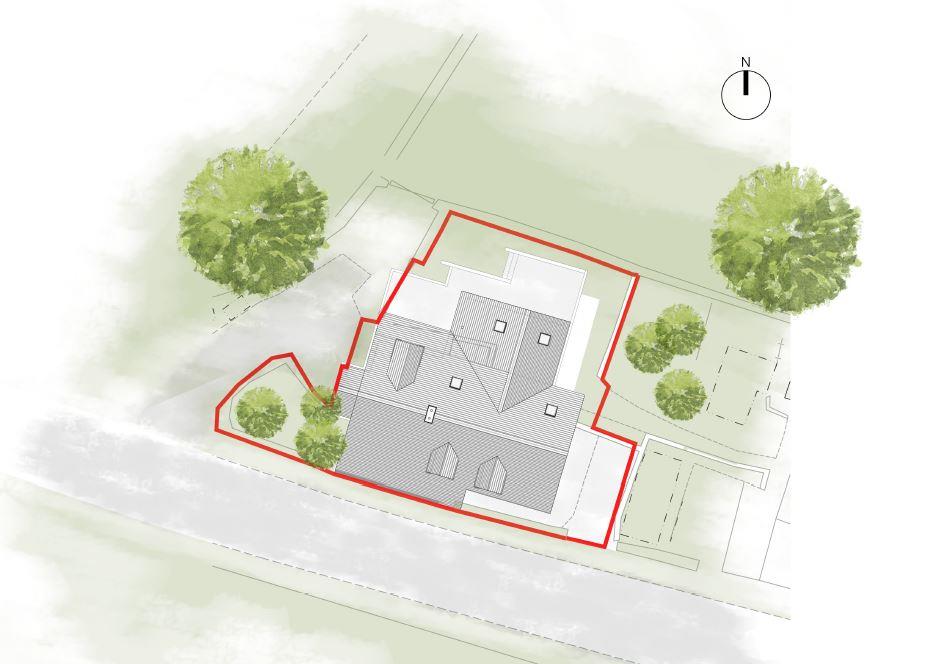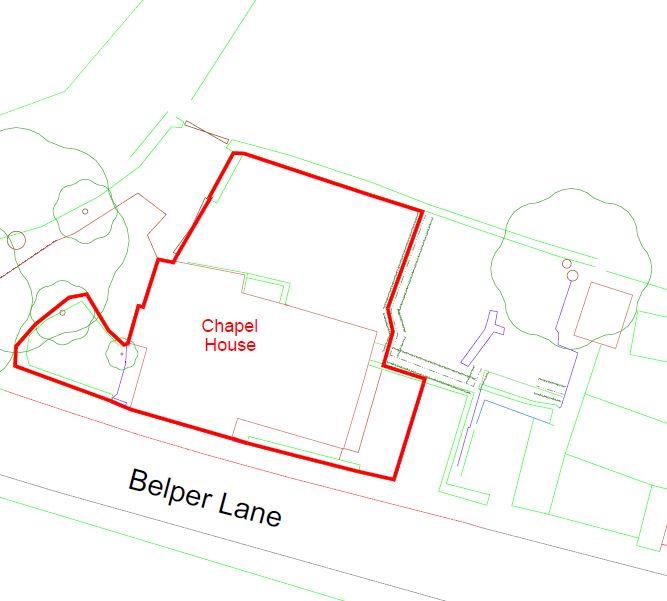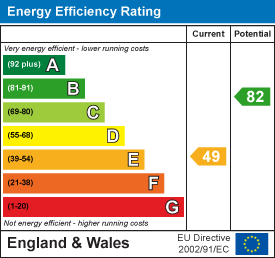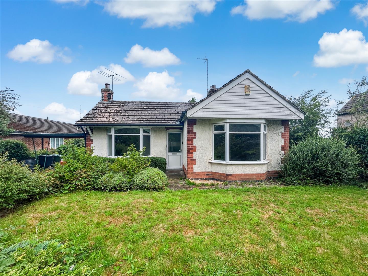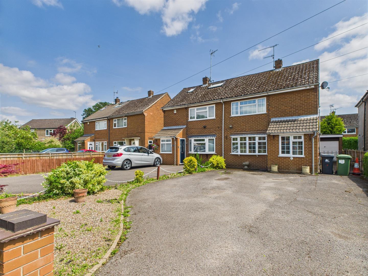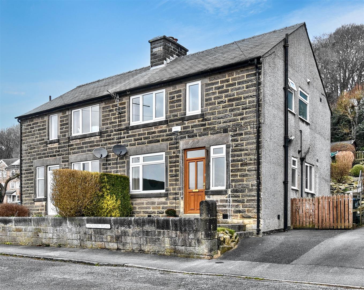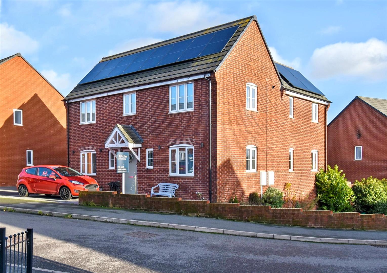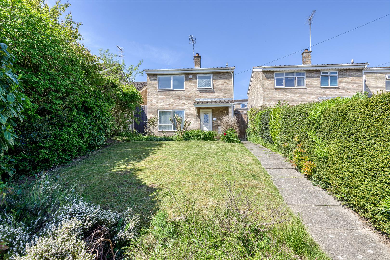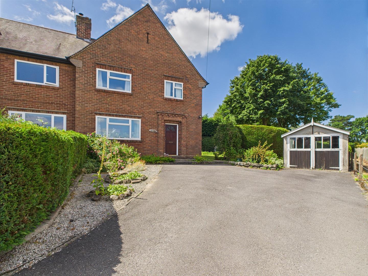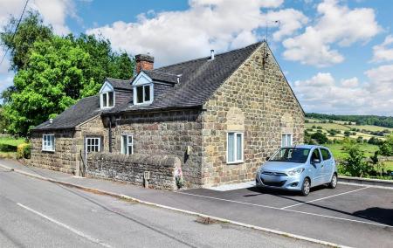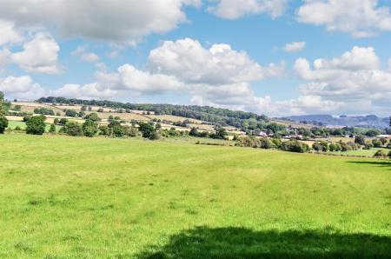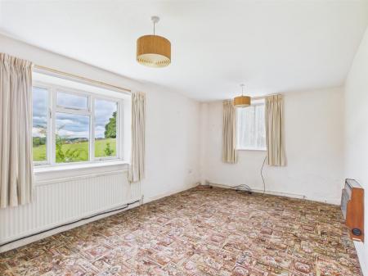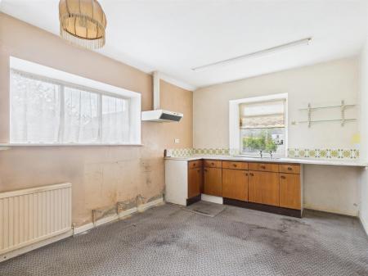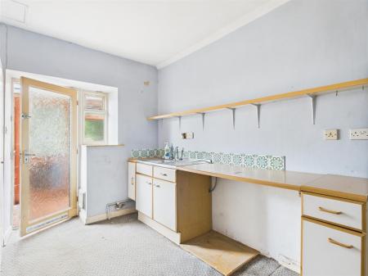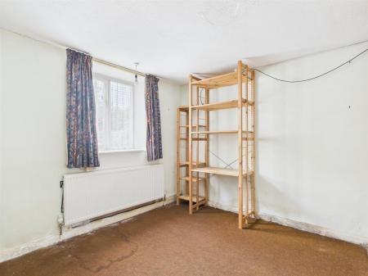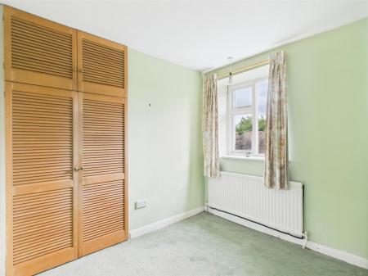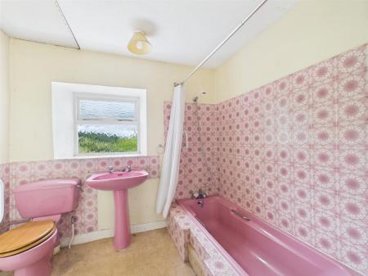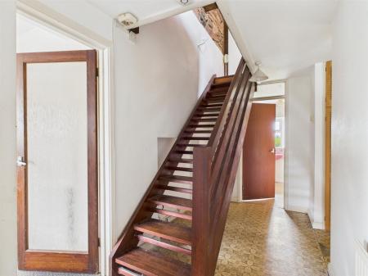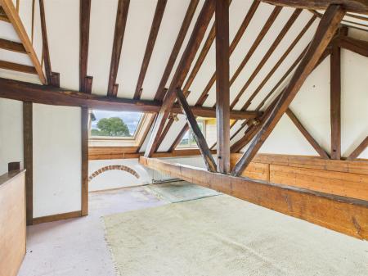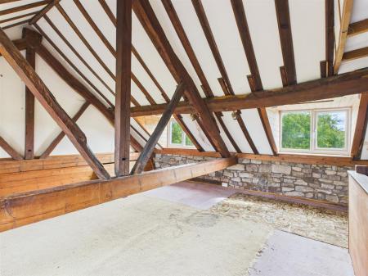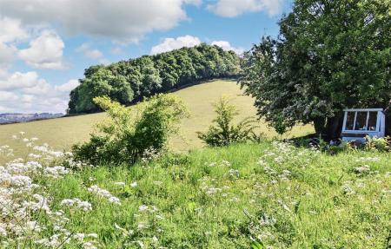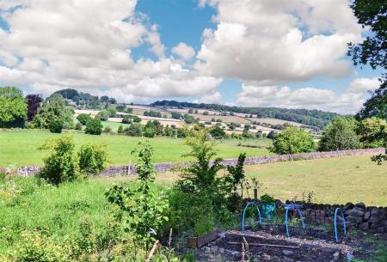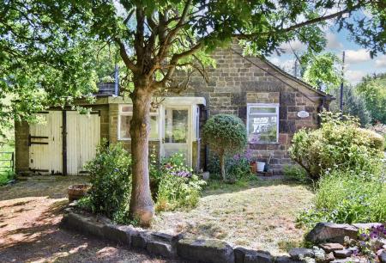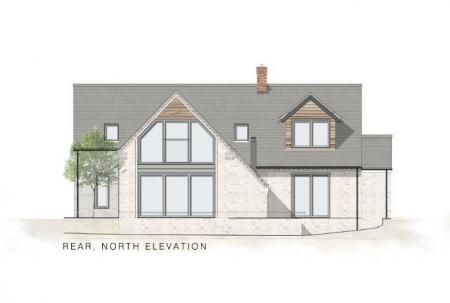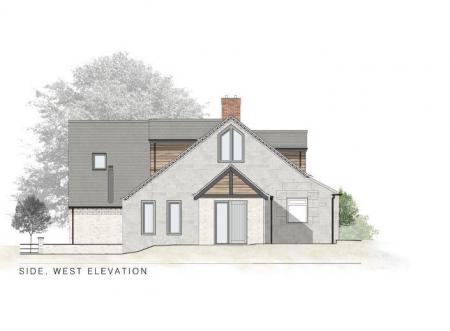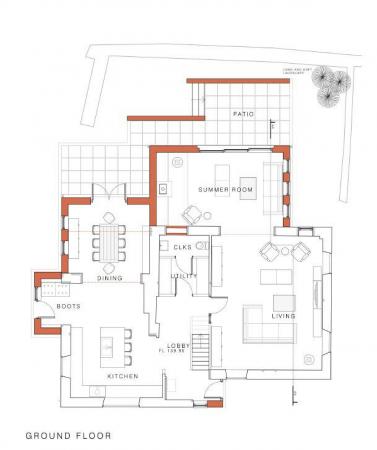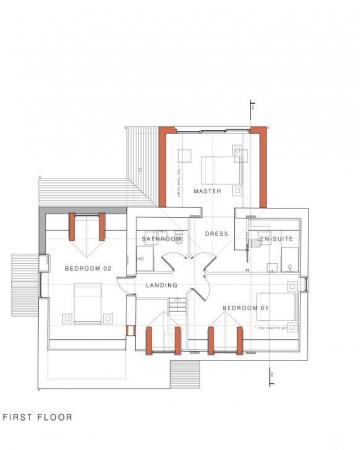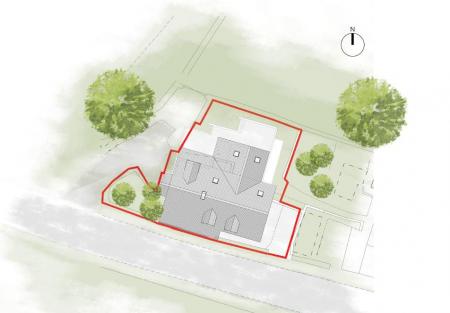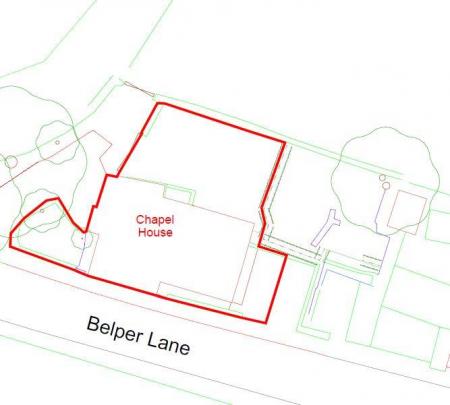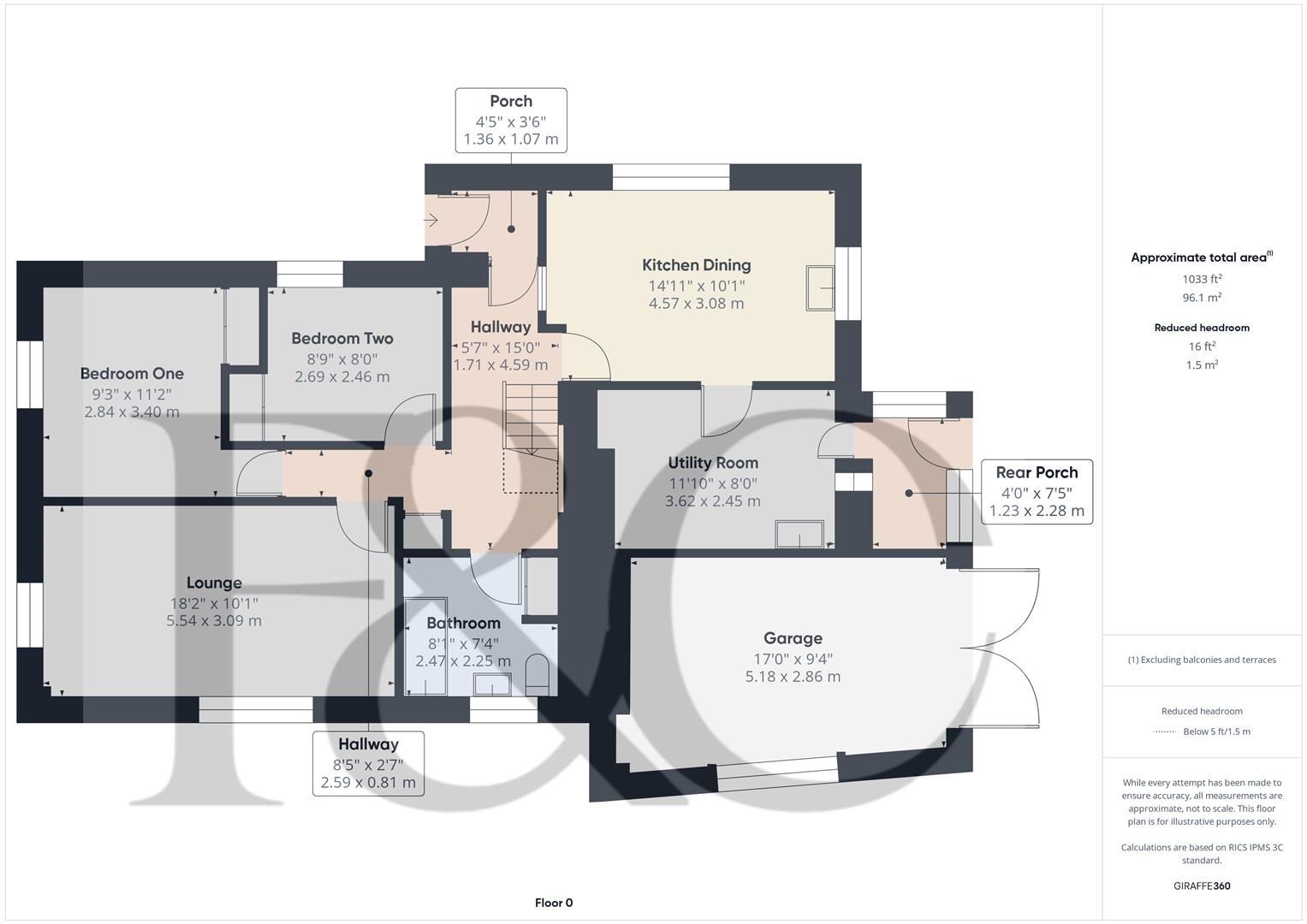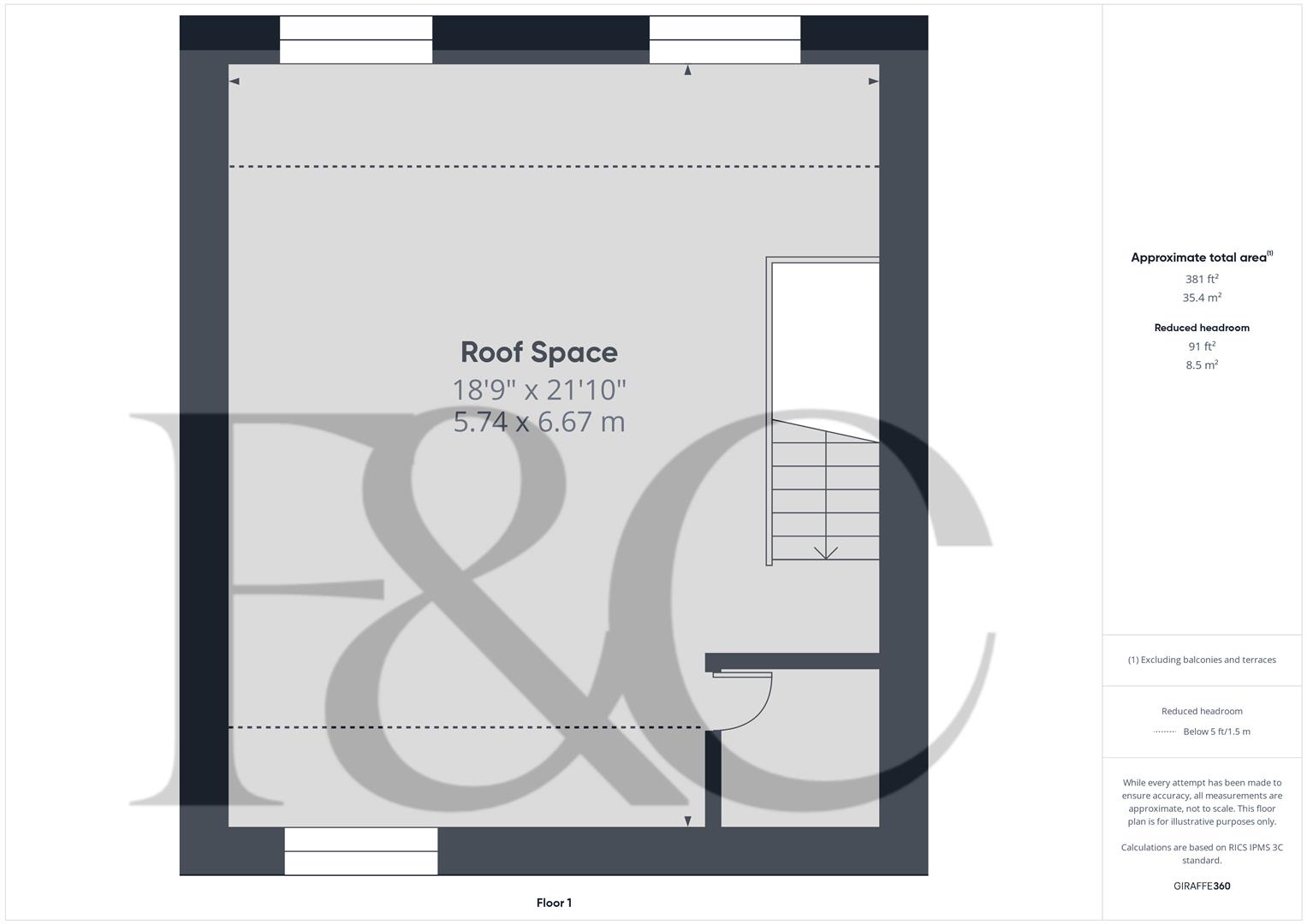- Charming Stone Detached Cottage
- Requires Full Modernisation
- Great Potential to be Improved & Developed (Subject to Planning Permission)
- Beautiful Country Views
- Located on the Edge of Belper
- Delightful Countryside Walks
- Lounge, Kitchen, Dining Room & Utility
- Two Bedrooms, Bathroom & Useful Roof Space
- Gardens to Front, Side & Rear
- Driveway & Garage
2 Bedroom Detached House for sale in Belper
LOOKING FOR A PROJECT ! Nestled in the picturesque Belper Lane End, this charming stone detached cottage offers a unique opportunity for those seeking a project with potential. ( potential for a three-bedroom, two-bathroom property subject to planning permission ).
The cottage, while in need of full modernisation, presents a blank canvas for creative minds to transform it into a dream home. With the right vision, this property can be enhanced to reflect modern living while retaining its rustic charm.
One of the standout features of this home is the stunning country views that surround it, providing a serene backdrop for everyday life.
The Location - Belper Lane End, a very sought after location and has its own pub known as the Bulls Head. It is surrounded by open Derbyshire countryside and enjoys delightful country walks towards Shottle, Alderwasley, Blackbrook and Wirksworth. Belper Town Centre is only one mile away and provides an excellent range of amenities including a supermarket, shops, education at all levels, a railway station, public houses, restaurants and recreational facilities. The village of Duffield is some three miles to the south and the city of Derby is approximately eight miles to the south. The famous market town of Ashbourne, known as the gateway to Dovedale and the Peak District National Park lie approximately ten miles to the west.
Accommodation -
Ground Floor -
Entrance Porch - 1.36 x 1.07 (4'5" x 3'6") - With glazed door and internal glazed door giving access to entrance hall.
Entrance Hall - 4.59 x 2.59 x 1.71 x 0.81 (15'0" x 8'5" x 5'7" x 2 - With two radiators, built-in storage cupboard and staircase leading to first floor.
Lounge - 5.54 x 3.09 (18'2" x 10'1") - With gas fire, radiator and two sealed unit double glazed windows.
Kitchen/Dining Room - 4.57 x 3.08 (14'11" x 10'1") - With single stainless steel sink unit with hot and cold tap, base cupboards, worktops, two radiators and two sealed unit double glazed windows.
Utility Room - 3.62 x 2.45 (11'10" x 8'0") - With single stainless steel sink unit with hot and cold tap, plumbing for automatic washing machine, base cupboards, worktop, central heating boiler, storage cupboards and glazed door giving access to rear porch.
Bedroom One - 3.40 x 2.84 (11'1" x 9'3") - With built-in cupboard, radiator and sealed unit double glazed window.
Bedroom Two - 2.69 x 2.46 (8'9" x 8'0") - With built-in cupboard, radiator and sealed unit double glazed window.
Bathroom - 2.47 x 2.25 (8'1" x 7'4") - With bath, pedestal wash handbasin, low level WC, radiator, built-in cupboard housing the hot water cylinder and sealed unit double glazed window.
Rear Porch - 2.28 x 1.23 (7'5" x 4'0") - With sealed unit double glazed windows and half glazed entrance door.
Stairs Leading To Roof Space -
Roof Space - 6.67 x 5.74 (21'10" x 18'9") - With exposed truss and beams, radiator, two double glazed dormer windows to front, double glazed dormer window to rear and skylight window to rear.
Front Garden - The property is set back from the pavement edge behind a small, gravelled fore-garden with natural stone wall and hand gate.
Side Garden - A lawned garden with natural stone walling, tree and tarmac area leading to garage. Potential further car standing space.
Rear Garden - The rear garden adjoins open fields and countryside with lovely views. The rear garden is grassed.
Garage - 5.18 x 2.86 (16'11" x 9'4") - With double opening doors. There is potential for a further off road car parking close to the garage.
Driveway - To the side of the property is a tarmac driveway for one vehicle ( left hand side ).
Council Tax Band D -
Potential Architect Drawings -
Property Ref: 10877_33957471
Similar Properties
Highlands, Horsley Road, Horsley Village, Derby
3 Bedroom Detached Bungalow | £295,000
Nestled in the charming village of Horsley, Derby, this delightful detached bungalow presents an excellent opportunity f...
New Zealand Lane, Duffield, Belper, Derbyshire
3 Bedroom Semi-Detached House | Offers in region of £295,000
ECCLESBOURNE SCHOOL CATCHMENT AREA - Extended three bedroom family semi-detached house offering comfort and potential. L...
Jackson Road, Matlock, Derbyshire
3 Bedroom Semi-Detached House | Offers in region of £295,000
Located in a prime position on the charming Jackson Road in Matlock, this highly appealing semi-detached home offers a d...
Mill Farm Drive, Tibshelf, Derbyshire
4 Bedroom Detached House | Offers in region of £299,000
This impressive detached family home offers a perfect blend of modern living and convenience. Built in 2019, the propert...
Abbey Lane, Darley Abbey, Derby
3 Bedroom Detached House | Offers Over £299,950
ECCLESBOURNE SCHOOL CATCHMENT AREA - A well-presented three bedroom detached property with garage located in the heart o...
Ferrers Crescent, Duffield, Belper, Derbyshire
3 Bedroom Semi-Detached House | Offers in region of £299,950
ECCLESBOURNE SCHOOL CATCHMENT AREA - This highly appealing semi-detached family home offers a delightful blend of comfor...

Fletcher & Company (Duffield)
Duffield, Derbyshire, DE56 4GD
How much is your home worth?
Use our short form to request a valuation of your property.
Request a Valuation
