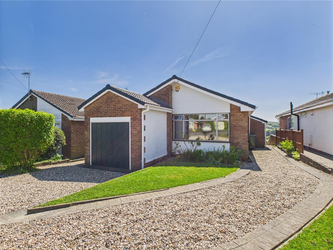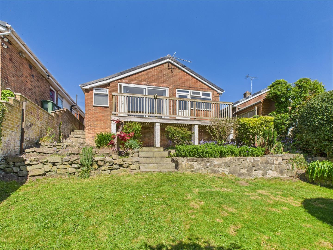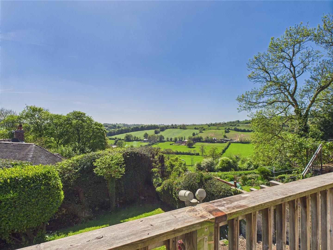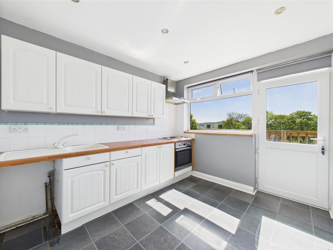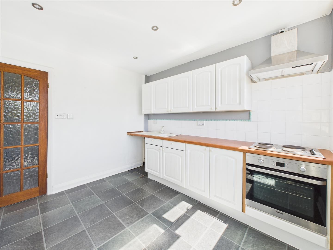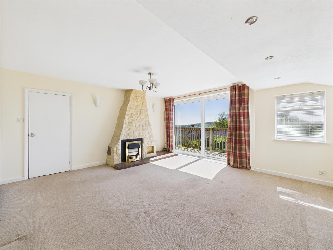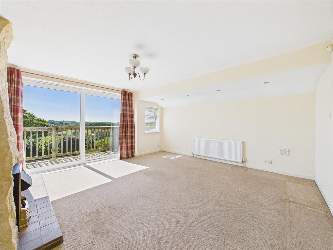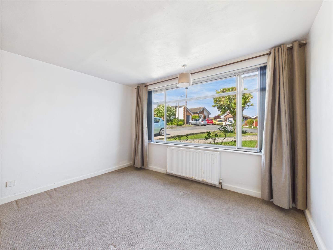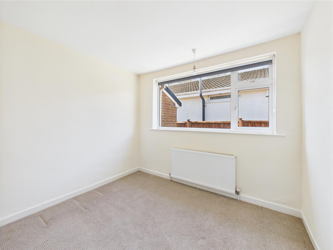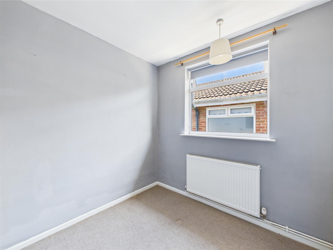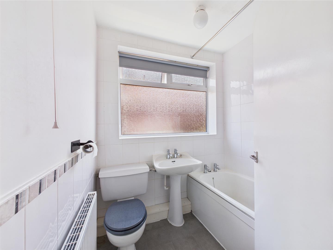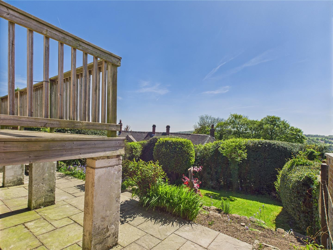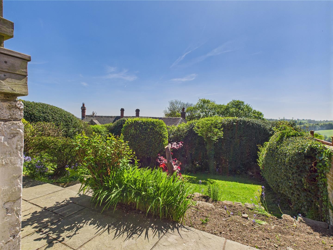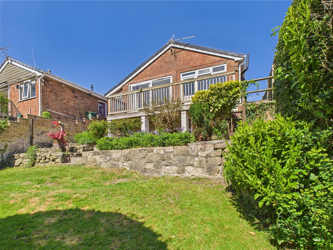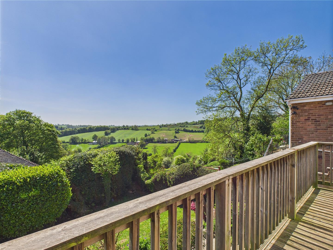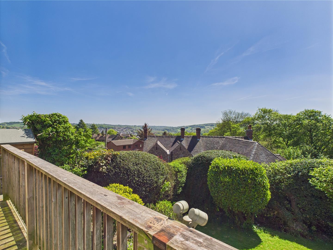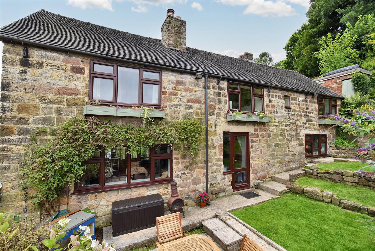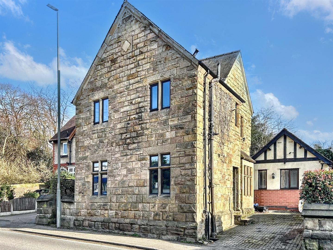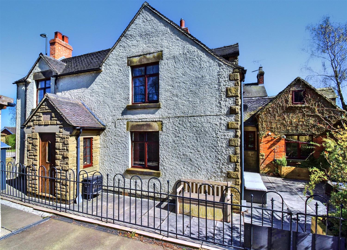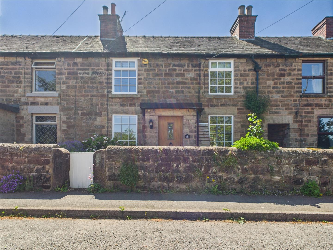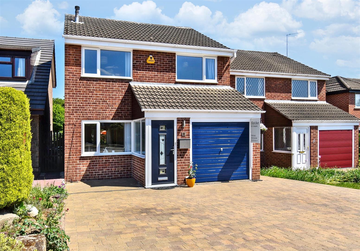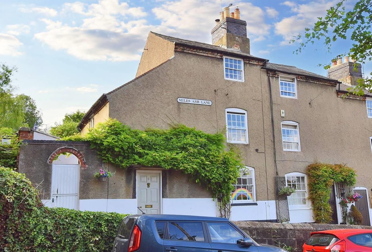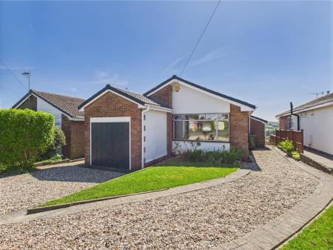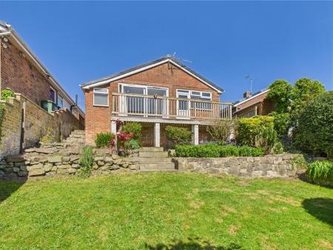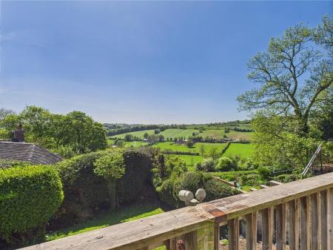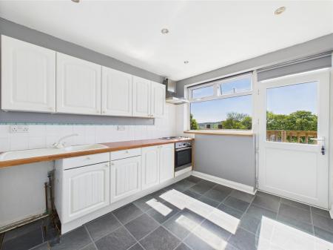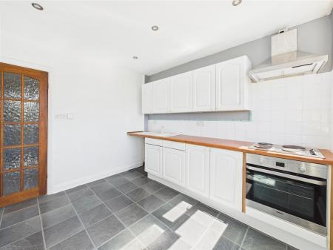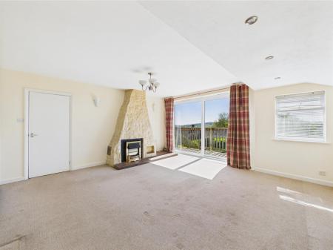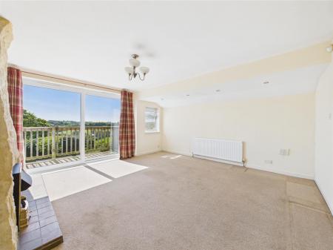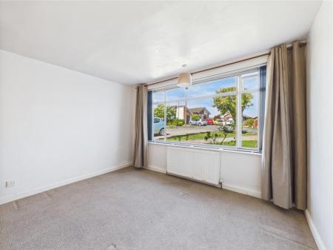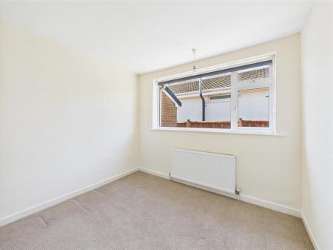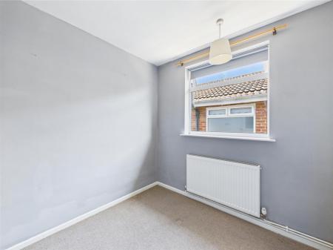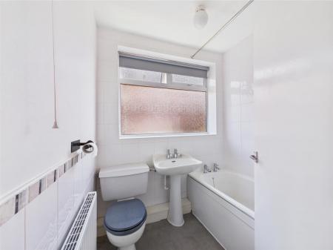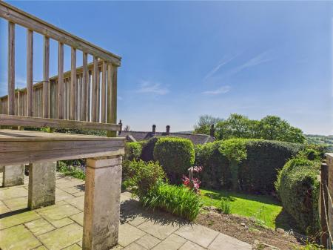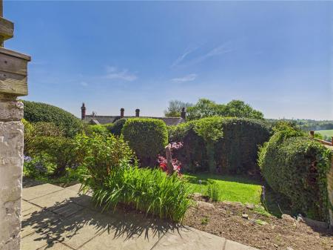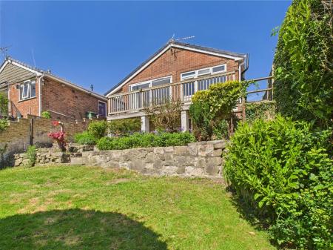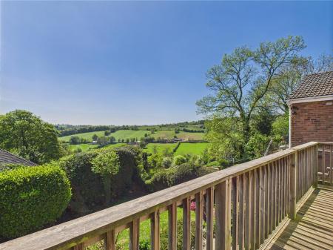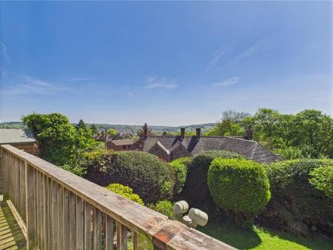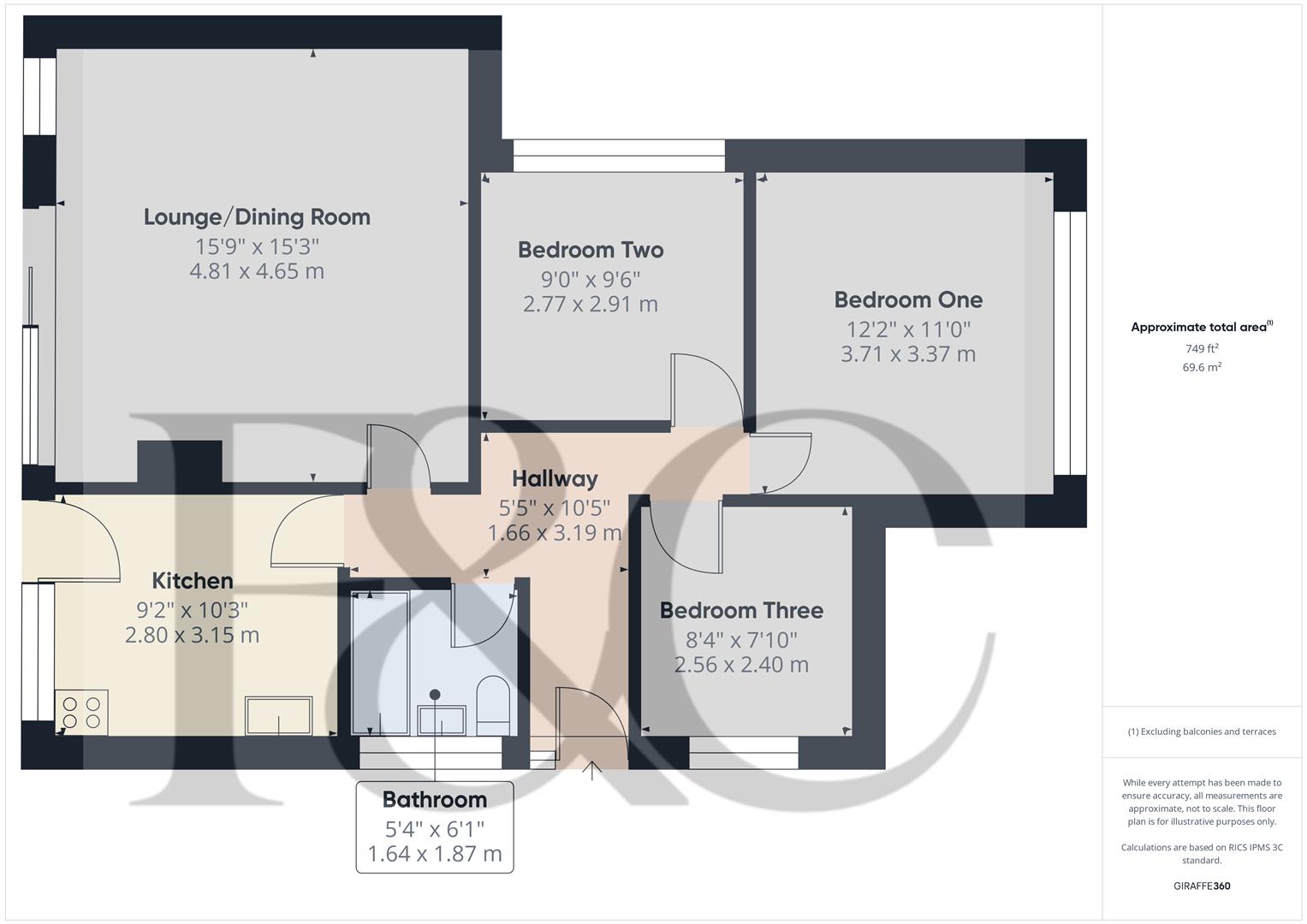- A Rare Opportunity To Acquire A Detached Bungalow In Sought After Location
- Breathtaking South Westerly Facing Views
- Entrance Hall And Breakfast Kitchen
- Spacious Lounge/Dining Room Opening To A Sun Terrace
- Three Bedrooms
- Bathroom With Three Piece Suite
- Off Road Parking For Several Cars And Garage
- Delightful Rear Garden
- Convenient For Belper Town Centre, A6 And Connection To The A38
- Offered With No Chain/Vacant Possession
3 Bedroom Detached Bungalow for sale in Belper
Located on the highly sought after cul de sac of Wren Park Close in Belper, this delightful detached bungalow presents an exceptional opportunity for those seeking a tranquil yet convenient lifestyle as Belper Town Centre and all local amenities are within walking distance.
One of the standout features of this property are the breath taking south-westerly facing views over Belper and surrounding countryside.
Upon entering, you are welcomed into a hallway leading to a bright and airy lounge/dining room which enjoys far reaching views and access to a balcony/sun terrace. Perfect for relaxation or entertaining guests. There is a breakfast kitchen, three well proportioned bedrooms and a bathroom.
The exterior of the property is equally impressive, with a spacious driveway that accommodates multiple vehicles and leads to a single garage. Ample parking for family and friends. To the rear is a delightful, enclosed garden
The absence of a chain means that this home is offered with vacant possession, allowing for a smooth and swift transition for the new owners.
This bungalow is not just a home; it is a lifestyle choice, set in a peaceful location that combines the best of suburban living with easy access to local amenities. Whether you are enjoying the stunning views from your garden or taking a leisurely stroll through the neighbourhood, Wren Park Close is sure to impress. Do not miss the chance to make this wonderful property your own.
The Location -
Accommodation -
Entrance Hall - 3.19 x 1.66 (10'5" x 5'5") - Approached by a double glazed composite door and having UPVC double glazed windows to the surround. There is a central heating radiator and access to the roof space.
Kitchen - 3.15 x 2.80 (10'4" x 9'2") - Appointed with a range of modern base cupboards, drawers and eye level units with a complementary wood grain effect roll top work surface over incorporating a sink drainer with mixer tap. Integrated appliances include an electric oven, hob and extractor fan. There is space for a refrigerator, tiling to all splashback areas, a central heating radiator, a tile effect floor and a UPVC double glazed window to the rear which provides far-reaching countryside views. A UPVC double glazed door provides access.
Lounge/Dining Room - 4.81 x 4.65 (15'9" x 15'3") - Having a feature dressed stone fireplace with quarry tiled hearth housing a living flame gas fire. There are two central heating radiators, inset spotlighting to the ceiling, a UPVC double glazed window to the rear and UPVC double glazed patio doors provide access to the rear veranda with far-reaching views of Belper town centre and countryside beyond.
Bedroom One - 3.71 x 3.37 (12'2" x 11'0") - Appointed with a range of fitted wardrobes providing excellent hanging and storage space. There is a central heating radiator and a window to the front.
Bedroom Two - 2.91 x 2.77 (9'6" x 9'1") - With a central heating radiator and a UPVC double glazed window to the side elevation.
Bedroom Three - 2.56 x 2.40 (8'4" x 7'10") - Having a central heating radiator and a UPVC double glazed window to the side elevation.
Bathroom - 1.87 x 1.64 (6'1" x 5'4") - Appointed with a three piece white suite comprising a panelled bath with shower over, a pedestal wash handbasin and a low flush WC with tiling to all splashback areas. There is a central heating radiator, vinyl flooring, an extractor fan and a UPVC double glazed window with frosted glass to the side elevation.
Outside - To the front of the property there is an extensive, gravelled driveway which provides off-road parking for several vehicles and extends to the side of the bungalow. There is a lawned garden and a variety of trees and shrubs to the surround. The driveway leads to a single garage with up and over door. Access is provided by a path to either side of the bungalow.
To the rear, steps lead down to a delightful rear garden which enjoys a south westerly facing aspect and briefly comprises of a lawned garden with raised stone beds which are well-stocked with a variety of shrubs and flowering plants. There is a delightful decked balcony with timber balustrade accessed via the lounge and kitchen which provides a wonderful place to sit and enjoy the far-reaching south westerly facing views over Belper and the surrounding countryside.
View -
Council Tax Band D -
Estate Agency Act - We would like to inform any prospective purchaser that the vendor of the property is an Employee of Fletcher and Company.
Property Ref: 10877_33935581
Similar Properties
Well Lane, Milford, Belper, Derbyshire
3 Bedroom Cottage | Offers in region of £350,000
CLOSE TO THE CHEVIN - PRIVATE GARDEN - VIEWS - A most desirable stone cottage located within the highly sought-after con...
Derby Road, Milford, Belper, Derbyshire
3 Bedroom Detached House | £350,000
Nestled in the charming village of Milford near Belper, this delightful detached stone built lodge house offers a unique...
The Gables, Hulland Ward, Ashbourne
3 Bedroom Link Detached House | Offers in region of £350,000
Nestled in the charming village of Hulland Ward, this delightful double fronted link-detached cottage offers a perfect b...
Bank Buildings, Milford, Belper, Derbyshire
2 Bedroom Cottage | £355,000
Nestled in the charming area of Bank Buildings in Milford, this delightful stone double-fronted cottage with garden room...
Wharfedale Close, Allestree, Derby
3 Bedroom Detached House | Offers in region of £365,000
ECCLESBOURNE SCHOOL CATCHMENT AREA - A beautifully presented detached home with LARGE GARDEN. The property boasts two sp...
Mile Ash Lane, Darley Abbey, Derby
4 Bedroom Cottage | Offers in region of £365,000
Close to Darley Park & Darley Abbey Mills - This delightful Grade II listed end-terraced cottage offers a perfect blend...

Fletcher & Company (Duffield)
Duffield, Derbyshire, DE56 4GD
How much is your home worth?
Use our short form to request a valuation of your property.
Request a Valuation
