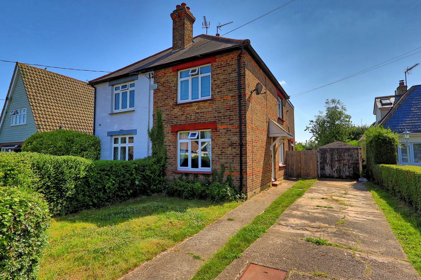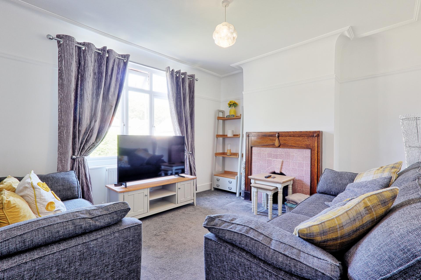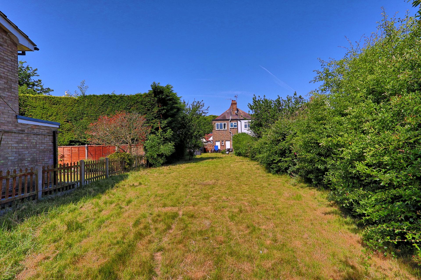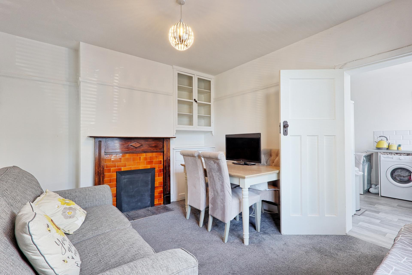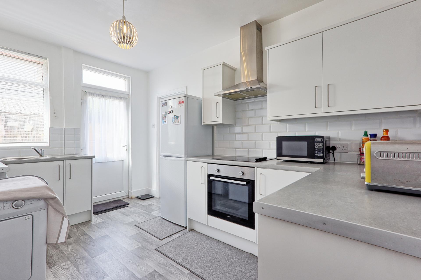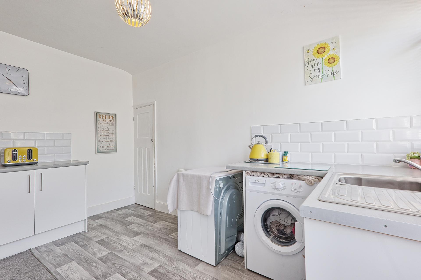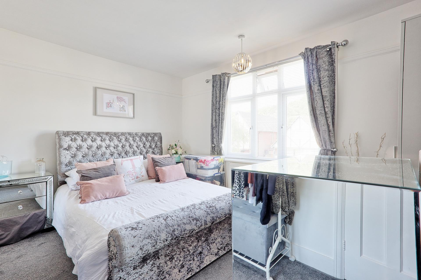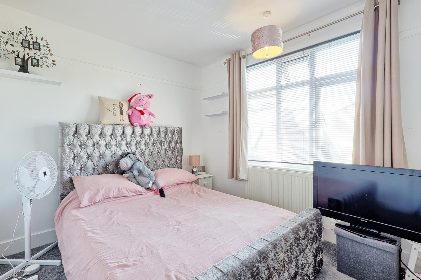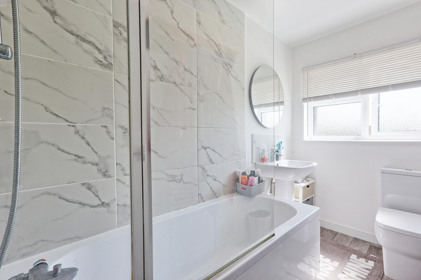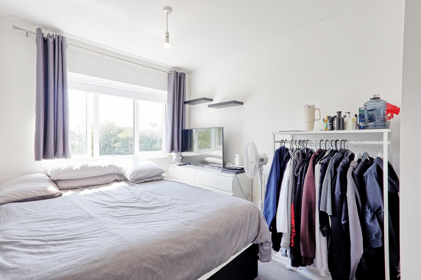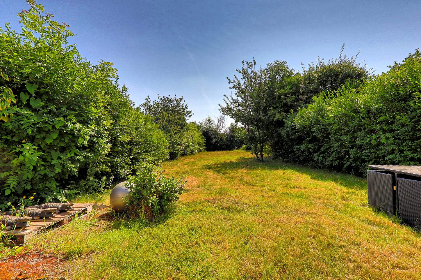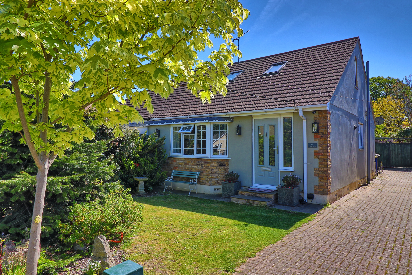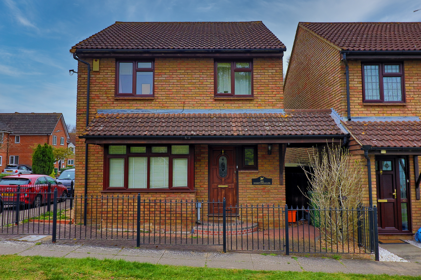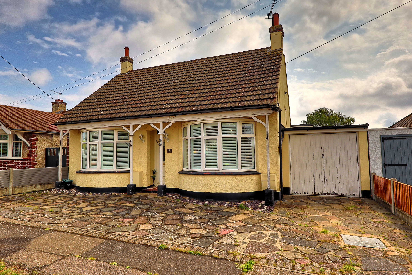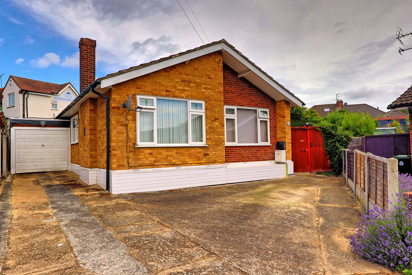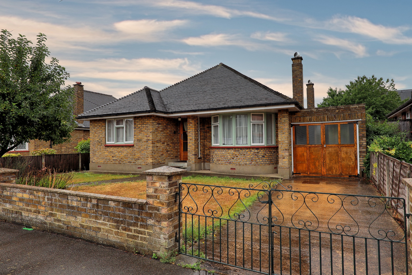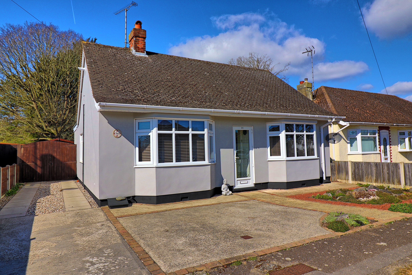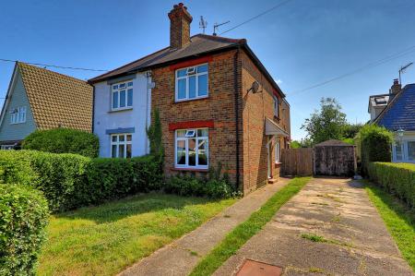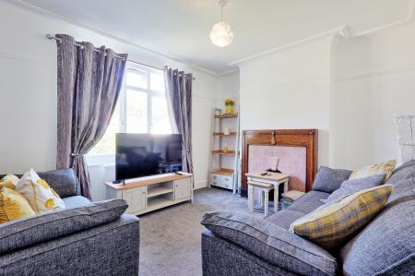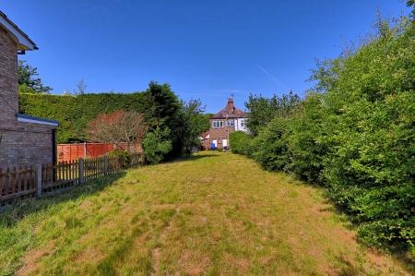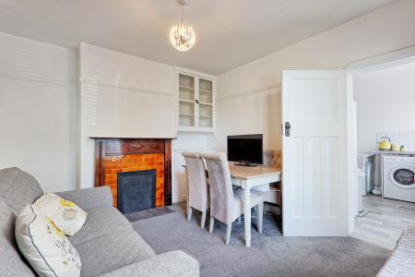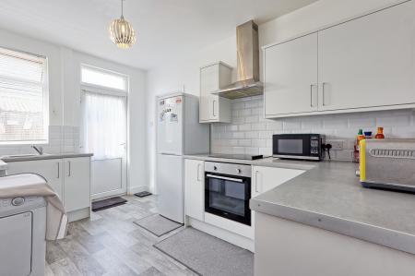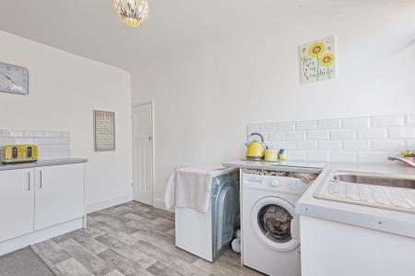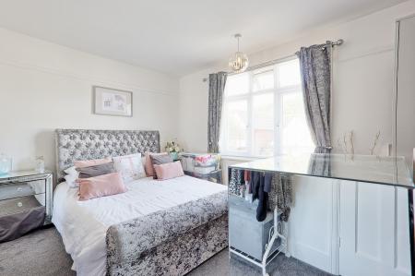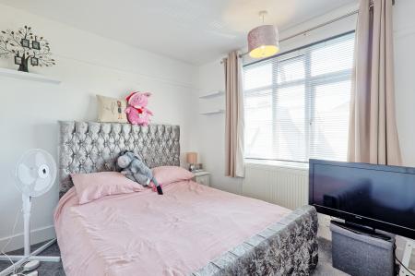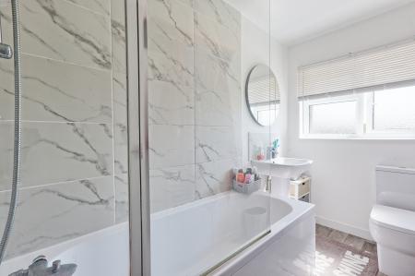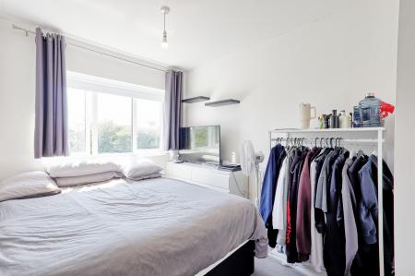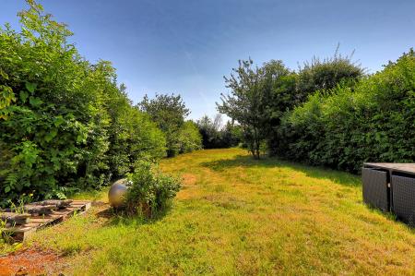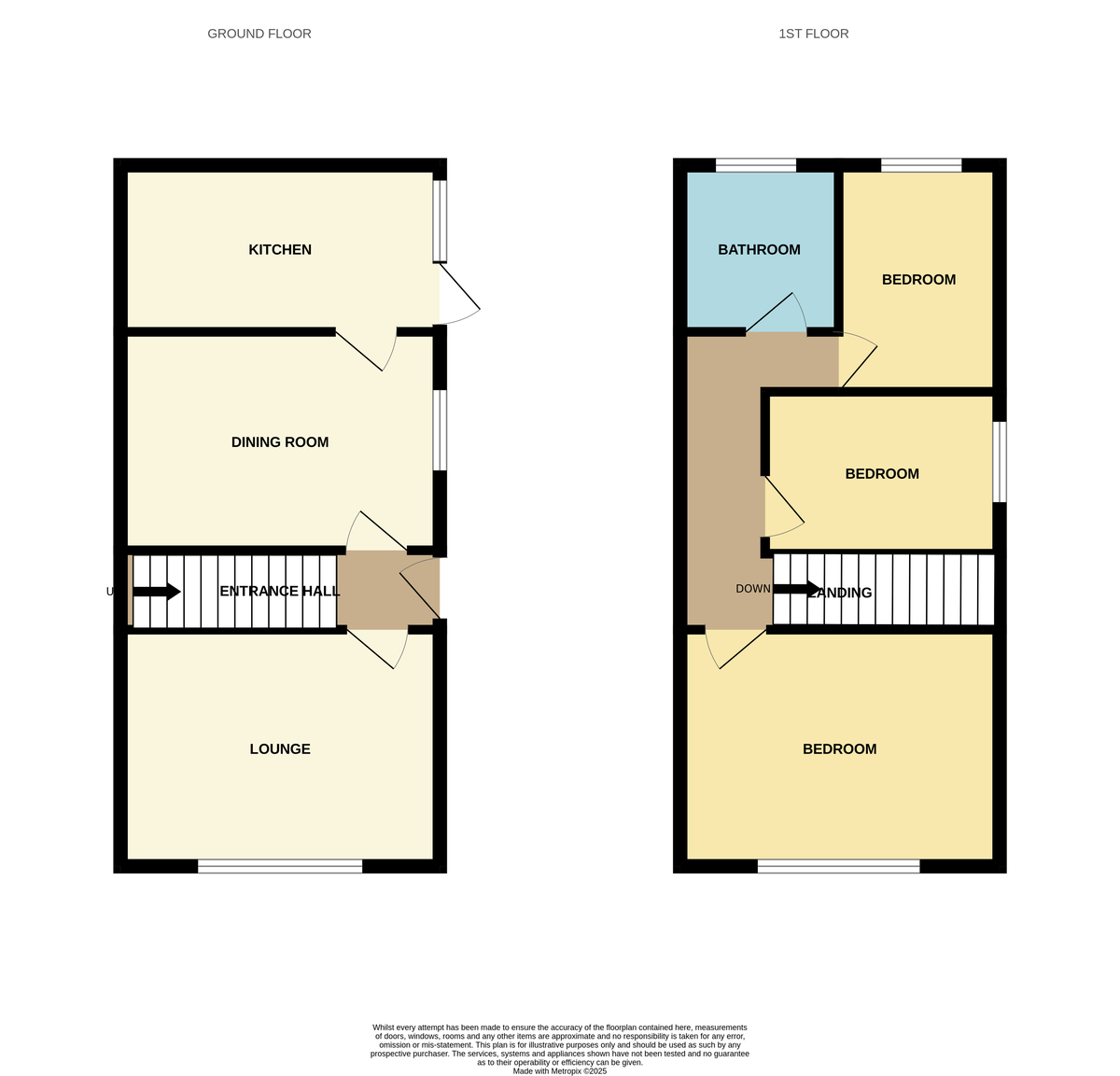- Charming character 3 bedroom cottage in sought after Daws Heath
- Substantial garden and potential to extend further (STP)
- 2 receptions
- Modern kitchen
- 3pc bathroom
- Garage and own driveway
3 Bedroom Semi-Detached House for sale in Benfleet
Situated in the highly sought-after area of Daws Heath, this character-filled 1935-built three-bedroom cottage presents a rare opportunity to acquire a home with enormous potential for further extension (STPP). Upon entering, you're welcomed into an entrance hall with stairs rising to the first floor. The ground floor boasts a separate lounge and dining room, each enhanced by their own charming feature fireplaces, as well as a modern fitted kitchen offering practicality and style. Upstairs, the property comprises three well-proportioned bedrooms and a contemporary three-piece family bathroom. One of the standout features of this property is the generous rear garden, offering plenty of space for outdoor living (although the rear section is being retained by the current owner and available as garden usage on a peppercorn rent) The home is set back from the road with a wide independent driveway providing ample off-street parking and leading to a detached garage
ACCOMMODATION Approached via UPVC double glazed entrance door giving access to
ENTRANCE HALL Carpet. Access to stairs to 1st floor landing with fitted carpet and wooden handrail. Panel doors to other rooms. Wall mounted cupboard housing electric meter and drip switches.
LOUNGE 12' 9" x 11' 2" (3.89m x 3.4m) Carpet, radiator and UPVC double glazed window to front. Picture rail. Architrave to ceiling. Central chimney breast with wooden surround and tiled hearth
DINING ROOM 12' 9" x 10' 9" (3.89m x 3.28m) Carpet. Radiator. Double glazed window to side. Picture rail. Central chimney breast with a wooden surround and tiled hearth with storage unit to one alcove. Access to under stairs storage. Panel door giving access through to
KITCHEN 12' 9" x 8' 9" (3.89m x 2.67m) Fitted in a range of modern kitchen cupboards to ground and high level with worktops over. Inset stainless steel single bowl single drainer sink unit with mixer tap. Inset oven and grill with four ring hob and extractor. Space and plumbing for washing machine. Space for freestanding fridge freezer. Cushion flooring. Radiator. Flat plastered ceiling. Double glazed door and window to side. Tiled splashback. Larder cupboard.
FIRST FLOOR LANDING Carpet. Flat plastered ceiling. Door giving access to all rooms
BEDROOM ONE 12' 9" x 10' 9" (3.89m x 3.28m) Carpet. Radiator. Double glazed window to front. Flat plastered ceiling. Central chimney breast with tiled fireplace. Built-in storage cupboard.
BEDROOM TWO 10' 9" x 8' 7" (3.28m x 2.62m) Carpet. Radiator. Double glazed window to side. Picture rail. Flat plastered ceiling. Built in storage cupboard.
BEDROOM THREE 12' x 7' 6" (3.66m x 2.29m) Carpet. Radiator. Double glazed window to rear. Flat plastered ceiling. Built-in boiler cupboard housing boiler serving hot water and central heating systems.
BATHROOM Fitted in a white three piece suite comprising panelled bath with mixer shower attachment and glass screen pedestal wash hand basin and close coupled WC. flooring. Tiled splashback. Obscure double glazed window to rear. Stainless steel towel rail/radiator.
EXTERNALLY
REAR GARDEN One of the standout features of this property is the generous rear garden, offering plenty of space for outdoor living(although the rear section is being retained by current owner and available to use for garden usage on a peppercorn rent) Laid to lawn with mature hedges and shrub borders. Wide side access with privacy gate. Two store cupboards set to rear of property.
PARKING Provided via a wide independent driveway leading to a single detached garage with side-by-side doors.
FRONT GARDEN Laid to lawn with hedge boarders
AGENTS DISCLAIMER Due to the seller never having occupied and only having limited knowledge about the property they have been unable to provide answers to all material information
Property Ref: 56958_100387005435
Similar Properties
3 Bedroom Semi-Detached House | £450,000
Situated in the desirable semi-rural location of Daws Heath, this beautifully presented three-bedroom semi-detached fami...
4 Bedroom Link Detached House | Guide Price £450,000
Guide Price ..£450,000 - £465,000Spacious Four Bedroom Family Home in the Heart of Langdon Hills – No Onward ChainA fant...
3 Bedroom Detached Bungalow | Guide Price £425,000
GUIDE PRICE... £425,000 - £450,000Located centrally within easy reach of Hadleigh town centre, schools, and shops, this...
3 Bedroom Detached Bungalow | £460,000
Nestled in a highly sought-after cul-de-sac just moments from Eastwood's vibrant shops and local amenities, this well-pr...
4 Bedroom Detached Bungalow | Guide Price £475,000
GUIDE PRICE £475,000 - £500,000Situated in a highly sought-after area, this larger-than-average four-bedroom detached bu...
3 Bedroom Detached Bungalow | Guide Price £475,000
GUIDE PRICE ... £475,000-£500,000Offered for Sale with NO ONWARD CHAIN - Set in a peaceful cul-de-sac and occupying a su...
How much is your home worth?
Use our short form to request a valuation of your property.
Request a Valuation

