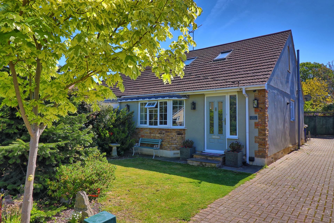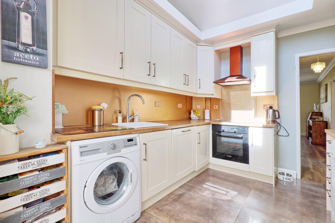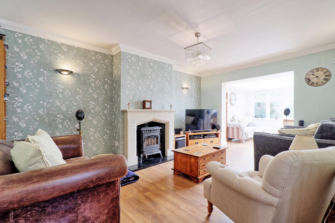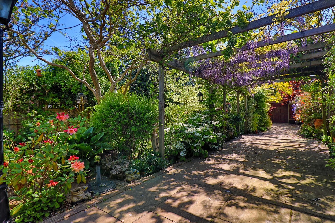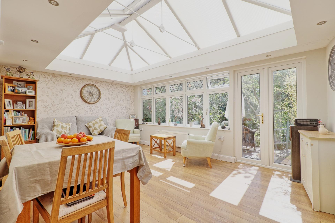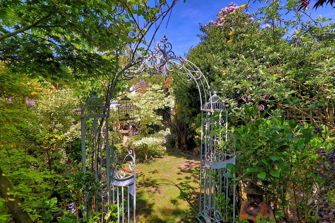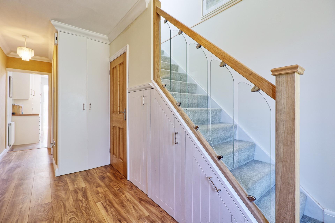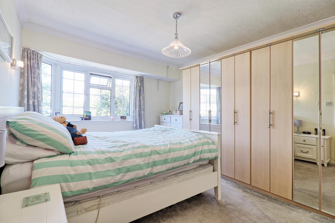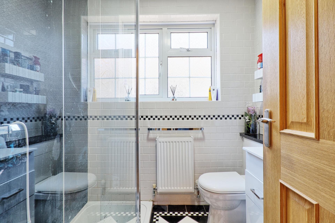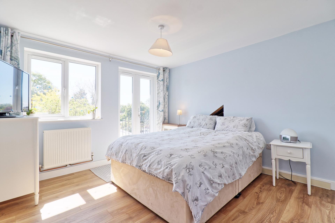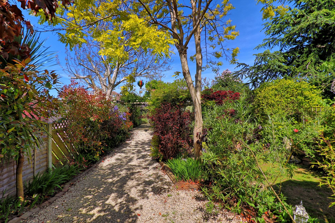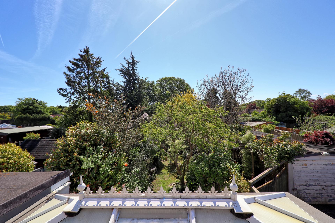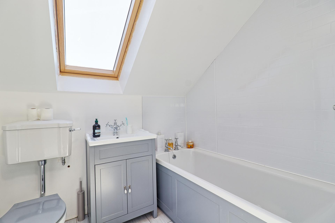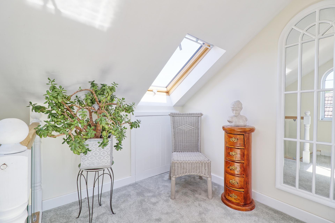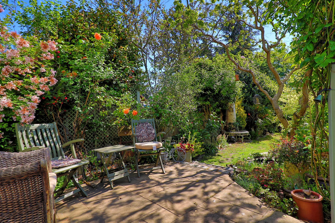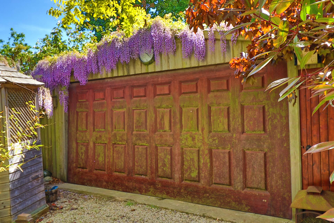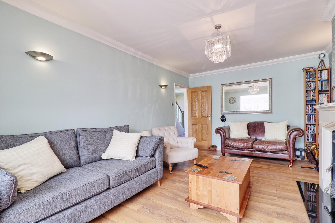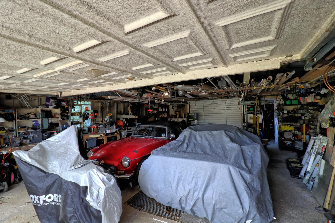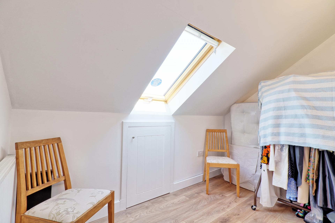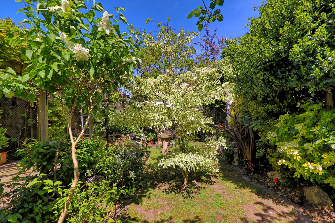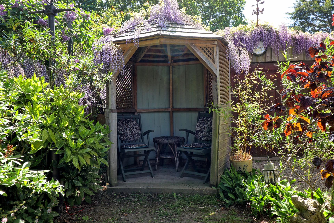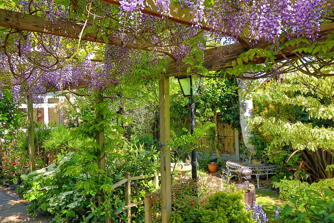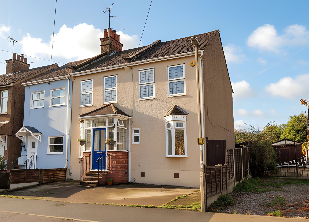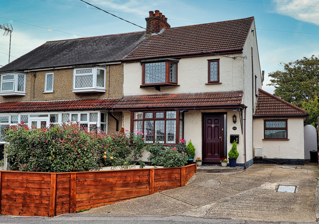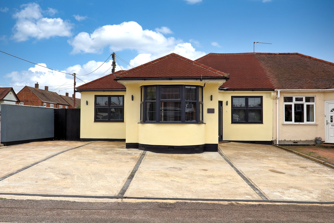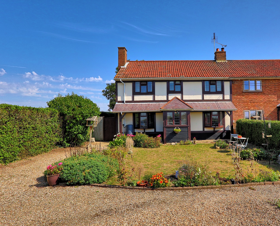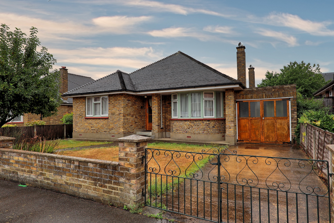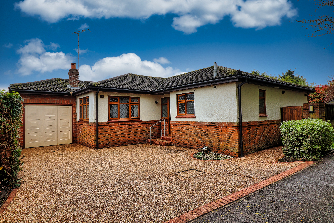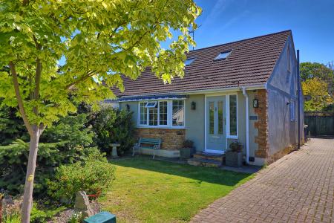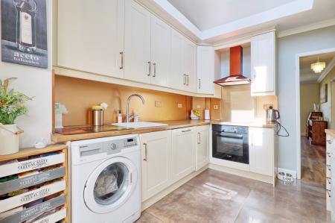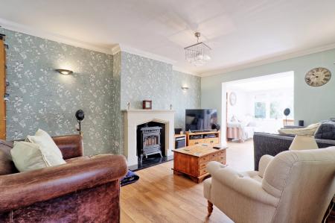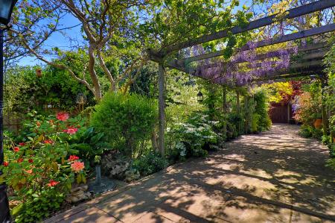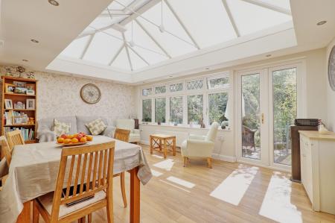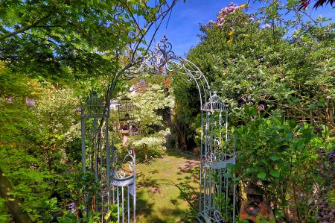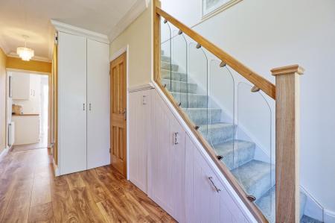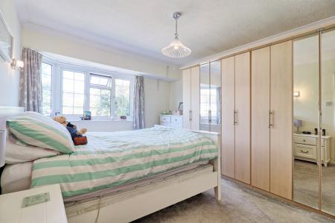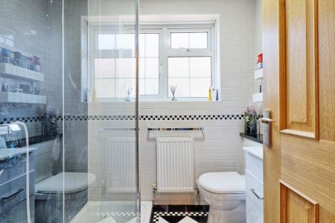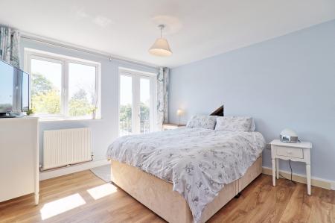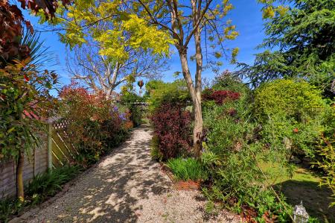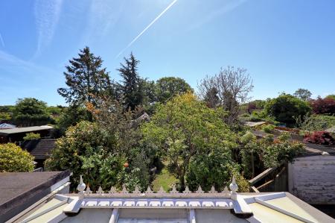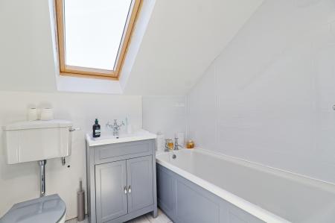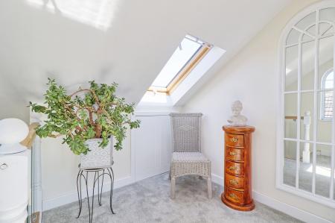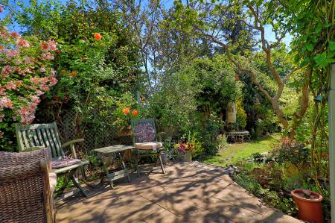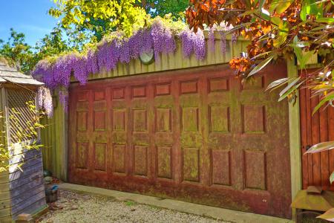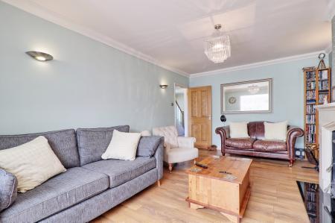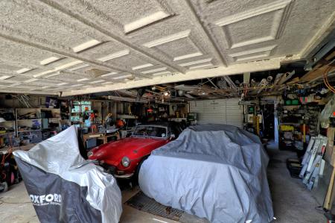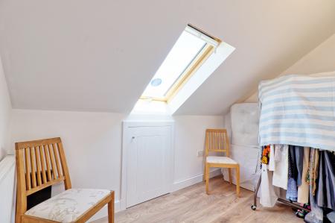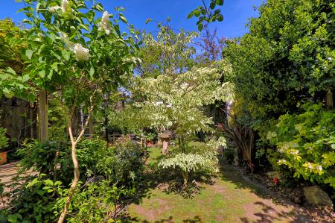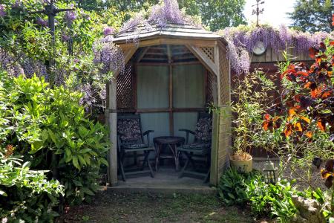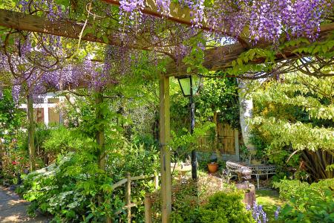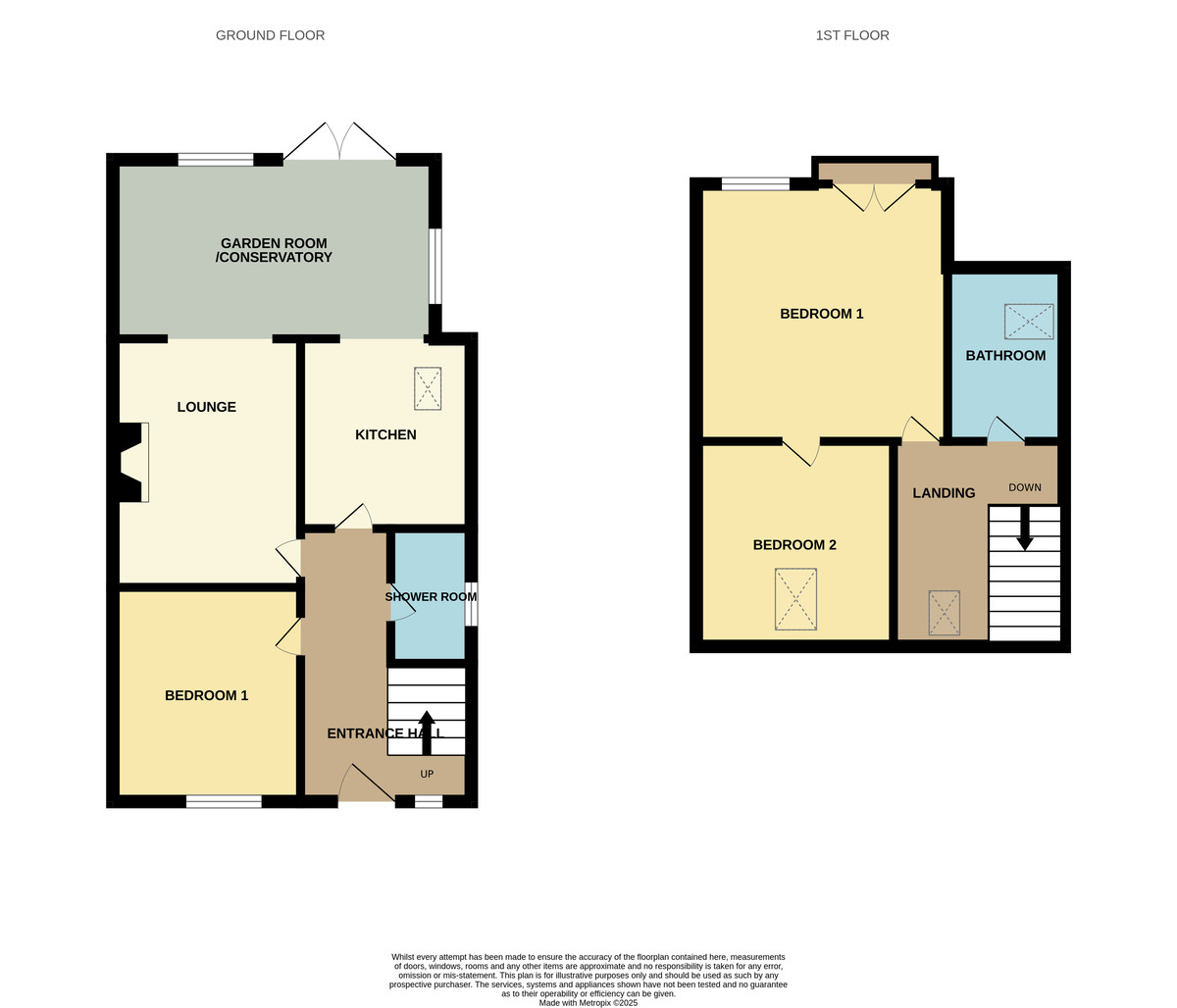- Three bedroom semi detached chalet
- Sought after Daws Heath location
- 22ft Double garage to rear & beautiful established garden
- Rear garden in excess of 100ft
- Up-graded to a high standard
- Off road parking for multiple vehicles
- Balcony at rear overlooking garden
- Modern kitchen & ground floor shower room
- Double glazed windows and GCH
3 Bedroom Semi-Detached House for sale in Benfleet
Situated in the desirable semi-rural location of Daws Heath, this beautifully presented three-bedroom semi-detached family home has been thoughtfully enhanced by the current owners, offering a perfect blend of modern comfort and charming character.
Upon entering, you're welcomed by a spacious entrance hallway that leads to a versatile ground floor layout. The home features a convenient ground floor shower room and a generously sized bedroom. The heart of the home is the open-plan lounge and garden room, seamlessly connected to a stylish Shaker-style kitchen, creating a warm and inviting space for family life and entertaining.
Upstairs, you'll find two further bedrooms, including a master suite that boasts a private balcony with lovely views over the rear garden. A modern three-piece family bathroom completes the first-floor accommodation.
Externally, the property truly excels, featuring a beautifully established rear garden extending over 100ft-perfect for outdoor living and gardening enthusiasts. To the rear of the plot is a substantial 22ft by 22ft double garage, offering excellent storage or workshop potential.
This wonderful home offers the peace of countryside living with easy access to local amenities, schools, and transport links. A rare opportunity not to be missed.
ACCOMMODATION Approached via obscure double glazed composite door giving access to:
LARGE ENTRANCE HALLWAY 19' 1" x 8' 7" (5.82m x 2.62m) Laminate flooring, smooth plastered ceiling with coving, stairs to first floor with under stairs storage cupboard housing wall mounted boiler. Further cupboard housing electric metres. Door to:
GROUND FLOOR BEDROOM ONE 13' 8" x 11' 2" (4.17m x 3.4m) Double glazed bay window to front, fitted carpet, radiator, coving to ceiling, fitted wardrobes.
GROUND FLOOR SHOWER ROOM Modern three-piece suite comprising large vanity sink unit with mixer tap, WC, shower cubicle, partly tiled walls, tiled flooring and obscure double glaze window to side. Underfloor heating.
OPEN PLAN LOUNGE/GARDEN ROOM/ KITCHEN
LOUNGE 16' 2" x 11' 2" (4.93m x 3.4m) Laminate flooring, smooth plastered ceiling with coving, feature fireplace, radiator. TV point. Doorway providing access to:
GARDEN ROOM/ CONSERVATORY 17' 3" x 11' 4" (5.26m x 3.45m) Double glazed windows to rear and side, double glazed French doors giving access to garden, laminate flooring, radiator to 2 walls. Lantern roof with smooth plastered edging and inset spot lights.
KITCHEN 9' 4" x 8' 6" (2.84m x 2.59m) The kitchen is beautifully fitted with shaker style units to both ground and eye level with work surface over incorporating sink unit with mixer tap, fitted electric oven with four ring induction hob over an extractor fan above. Space for fridge freezer, space and plumbing for washing machine.. copper splash backs, integrated dishwasher. Space for tumble dryer. Tiled flooring . Velux window.
FIRST FLOOR ACCOMODATION
LANDING Fitted carpet, feature window to side, velux window, storage cupboard. Door to:
BATHROOM Modern three-piece suite comprising panelled bath with shower attachment. Vanity sink unit, high flush WC, tiled flooring, heated towel rail, velux window.
BEDROOM TWO 10' 10" x 11' 9" (3.3m x 3.58m) Double glazed window to rear, further double glazed French doors giving access to balcony. Laminate flooring, smooth plastered ceiling, storage cupboards. Door to:
BEDROOM THREE 10' 1" x 7' 1" (3.07m x 2.16m) Velux window to front, storage cupboard laminate flooring radiator.
REAR GARDEN The rear garden is approximately 80ft and is beautifully established with mature and shrub borders, privacy fencing, gated side access with patio and stoned pathway leading to:
DOUBLE GARAGE 22' 8" x 22' 8" (6.91m x 6.91m) Up over door with power and lighting.
FURTHER GARDEN Further garden area at rear.
Property Ref: 56958_100387005374
Similar Properties
4 Bedroom Semi-Detached House | Offers in excess of £450,000
Deceptively Spacious and Versatile Four-Bedroom Semi-Detached Home with 125ft South-Facing GardenOffering plenty of char...
3 Bedroom Semi-Detached House | Guide Price £450,000
Guide Price £450,000 - £475,000Brown & Brand are delighted to present this beautifully extended and well-maintained cott...
3 Bedroom Semi-Detached Bungalow | £450,000
A beautifully presented three-bedroom bungalow within easy walking distance of Benfleet station, shops, and schools. Fea...
3 Bedroom Semi-Detached House | £475,000
Brown & Brand are delighted to offer for sale, with NO ONWARD CHAIN, this charming three-bedroom semi-detached family ho...
4 Bedroom Detached Bungalow | Guide Price £475,000
GUIDE PRICE £475,000 - £500,000Situated in a highly sought-after area, this larger-than-average four-bedroom detached bu...
3 Bedroom Detached Bungalow | £500,000
Brown and Brown are pleased to offer this Three-Bedroom Detached Bungalow in a Private Location with NO ONWARD CHAIN.Thi...
How much is your home worth?
Use our short form to request a valuation of your property.
Request a Valuation

