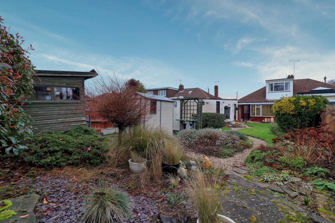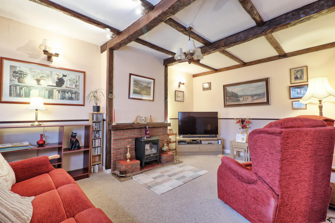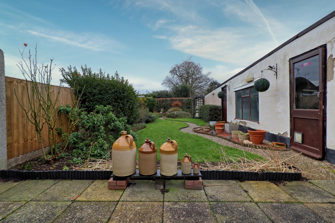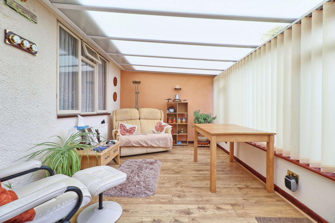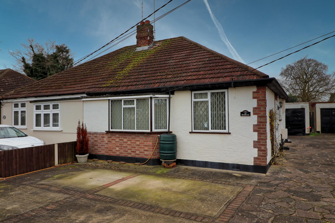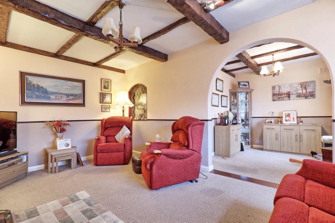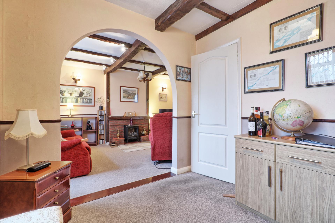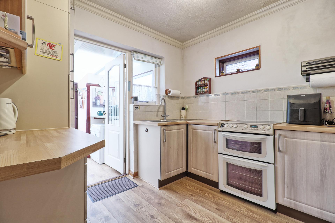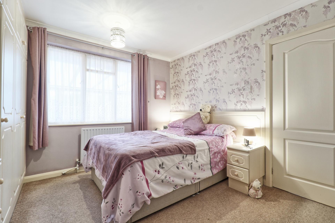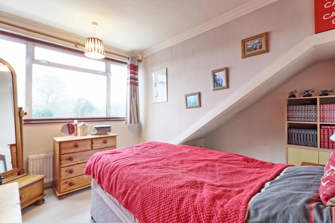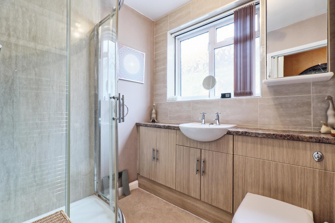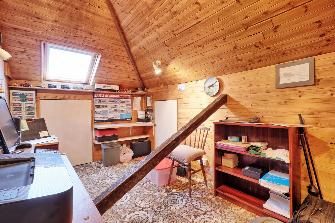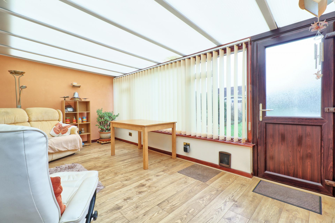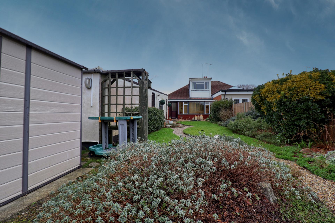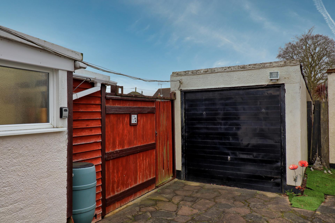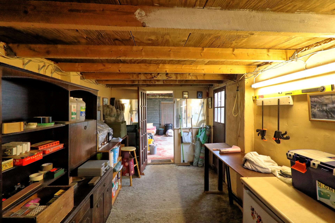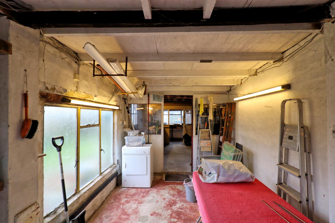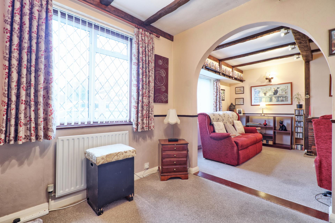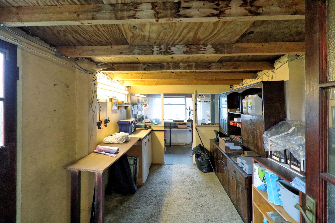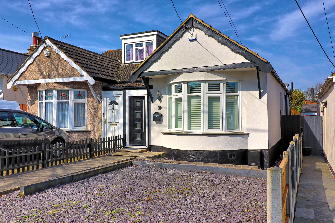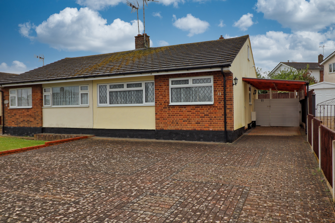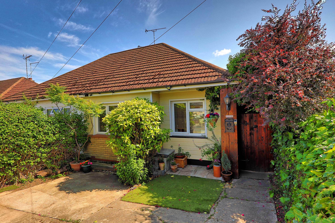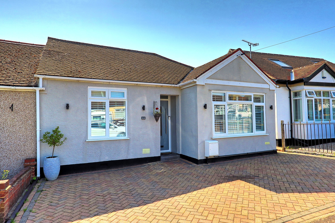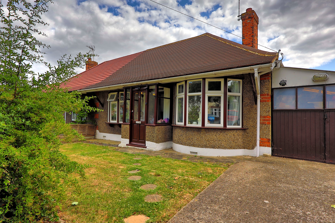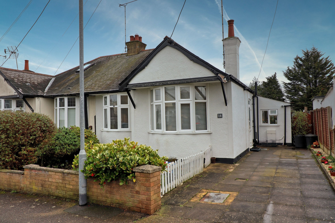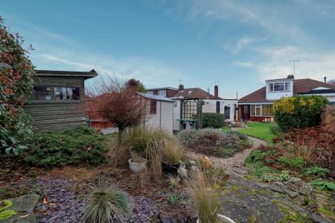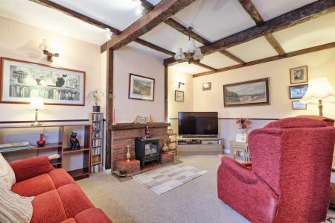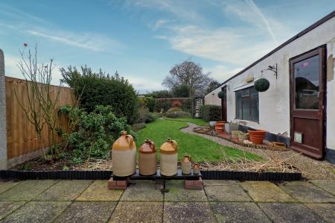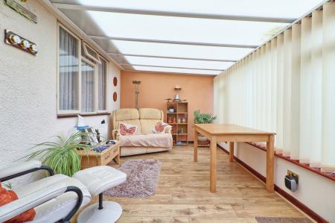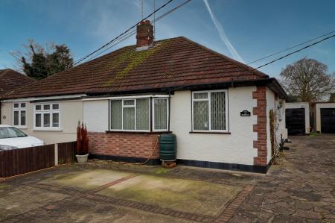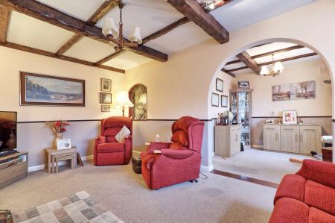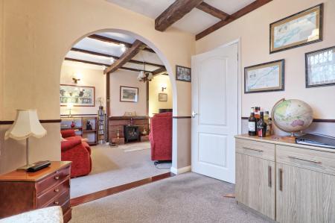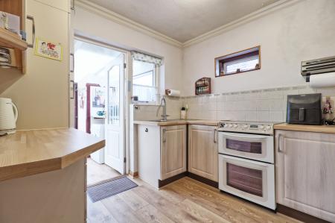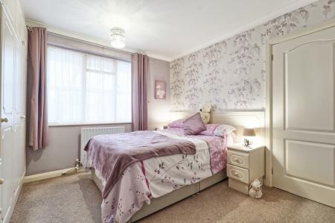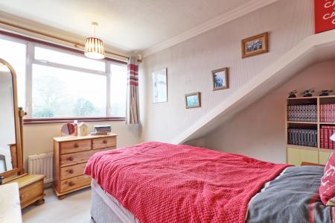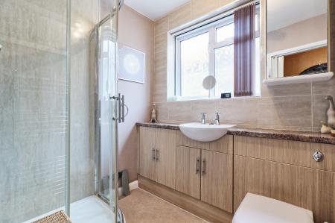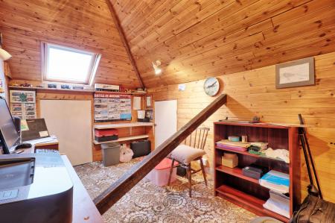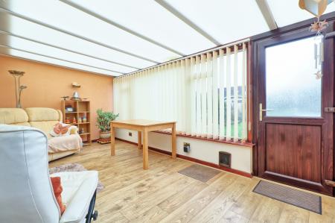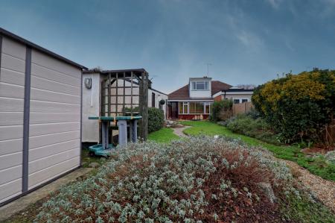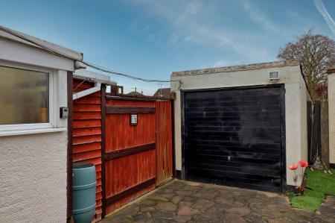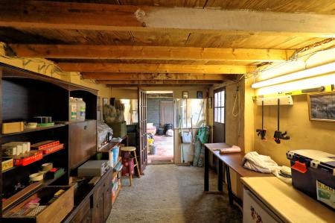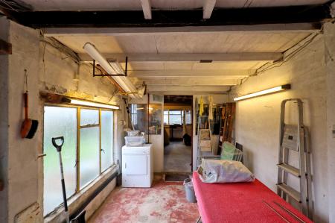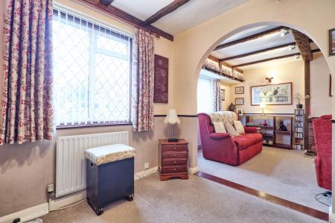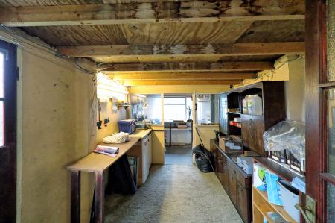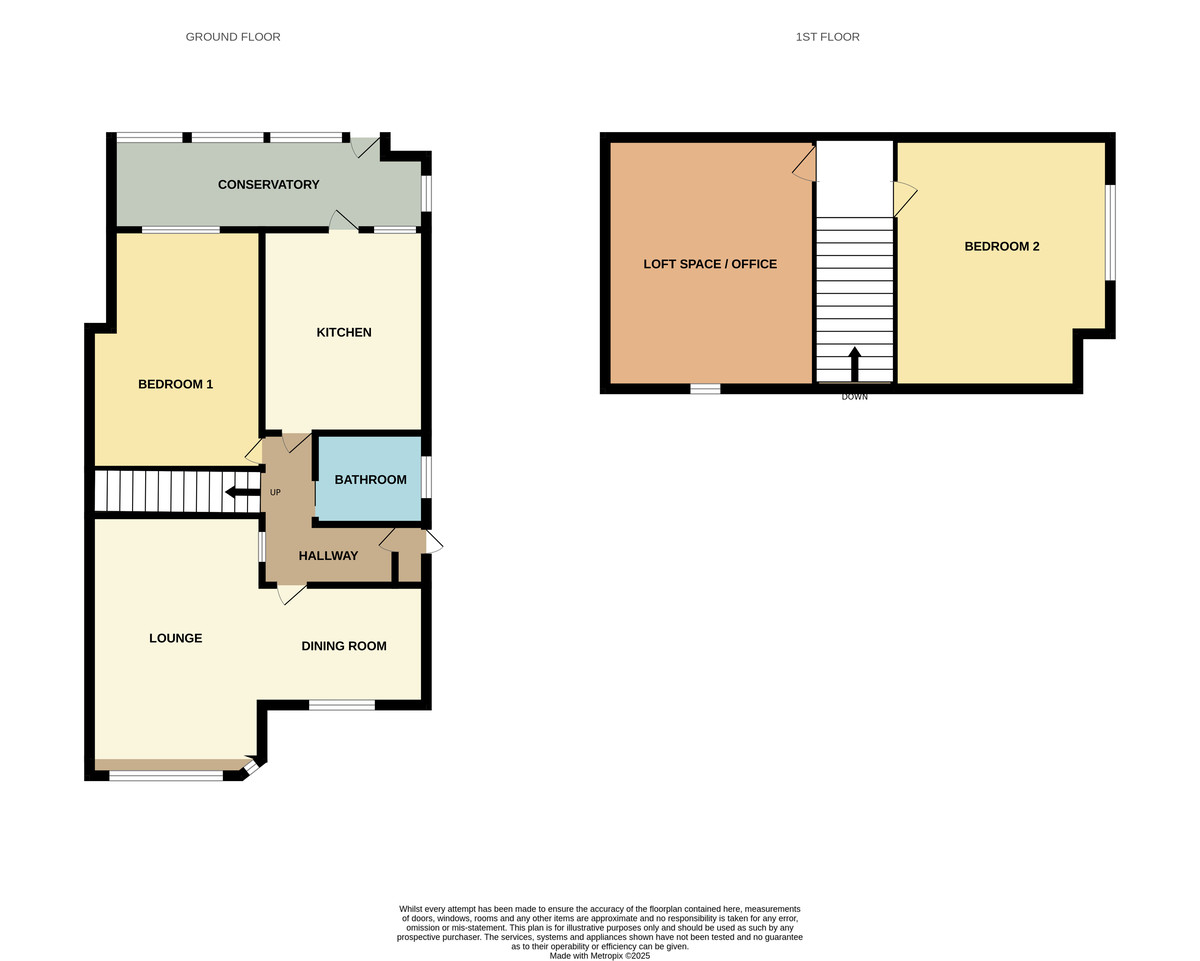- Two Bedroom Semi- Detached Chalet
- No Onward Chain
- Larger Than Average Garage/Workshop
- Unoverlooked South Facing Rear Garden
- Highly Sought After Daws Heath Location.
- Conservatory Overlooking Garden
- Ample Off Street Parking
- Viewing Strongly Advised
2 Bedroom Semi-Detached Bungalow for sale in Benfleet
GUIDE PRICE FROM £350,000 TO £365,000
BROWN & BRAND are pleased to offer with NO ONWARD CHAIN this charming two-bedroom semi-detached chalet bungalow, boasting a generous, secluded South-facing rear garden. Property provides well-proportioned accommodation across two floors. The ground floor features a spacious double bedroom, a good-sized lounge/dining room, a three-piece shower room, and a kitchen. At the rear, a conservatory provides a lovely space that leads directly into the tranquil garden. The first floor offers an additional rear bedroom, as well as a versatile room that could serve as a home office or useful loft space. Outside, the property benefits from a mature, unoverlooked rear garden, providing a peaceful retreat. Access to a larger-than-average garage/workshop with ample parking at the front.
ACCOMMODATION COMPRISES Approached via double glazed entrance door giving access to:
ENTRANCE PORCH Cushion flooring. Electric meter and fuse box. Wooden half glazed door giving access through to:
ENTRANCE HALLWAY Carpet. Radiator. Textured ceiling. Carpeted stairs to first floor. Doors giving access through to:
LOUNGE/DINING AREA
DINING AREA 8' 8" x 8' 9" (2.64m x 2.67m) Double glazed leadlight window to front. Textured ceiling with decorative wooden beams. Pendant lighting. Carpet. Opening through to lounge area:
LOUNGE 17' 6" x 11' 2" (5.33m x 3.4m) Double glazed leadlight small bay window to front. Textured ceiling with decorative wooden beams. Pendant lighting. Wall lights. Carpet. Dado rail. Feature fireplace inset with a electric log burner. Decorative leadlight window to side.
BATHROOM Three piece bathroom suite comprising of a walk in shower cubicle with shower head over. Wash hand basin with mixer taps over, close coupled w/c inset to vanity unit with storage and tiled splashbacks. Ladder style radiator/towel rail. Smooth plastered ceiling with flush spotlights. Mirrored bathroom cabinet. Opaque double glazed window to side.
BEDROOM ONE 13' 8" x 10' 8" (4.17m x 3.25m) Carpet. Smooth plastered ceiling with coving and pendant lighting. Radiator. Fitted wardrobes to two walls. Window to rear.
KITCHEN 8' 8" x 9' 9" (2.64m x 2.97m) Fitted kitchen offering cupboards and drawer packs to both ground and eye level with contrasting worktops and incorporating stainless steel sink with mixer tap over. Fitted electric double oven with four ring electric hob. Space for fridge and freezer. Radiator. Wood effect laminate flooring. Textured plastered ceiling with coving and flush fitted spot lights. Double glazed window to side. Half glazed wooden door giving access to:
CONSERVATORY 18' 6" x 9' 6" (5.64m x 2.9m) Wood effect laminate flooring. Radiator. Utility area with storage cupboards and worktops over, allowing space and plumbing for washing machine. Cupboard housing boiler. Double glazed windows to the rear and side, double glazed door inset with opaque glass, giving access to a unoverlooked rear garden.
FIRST FLOOR
BEDROOM TWO 10' 3" x 10' 7" (3.12m x 3.23m) Carpet. Textured plastered ceiling with coving. Radiator. Double glazed window to rear.
LOFT SPACE/OFFICE 10' 6" x 7' 4" (3.2m x 2.24m) Wooden tongue and groove to walls and ceiling. Carpet. Further eaves storage. Cupboard housing water tank. Velux window.
EXTERNALLY
REAR GARDEN This property boasts a very well maintained unoverlooked rear garden and is approximately 80ft (unmeasured). To immediate fore there is a paved area with a shingle footpath taking you to the rear of the garden. Neatly laid to lawn with raised shrub and flower beds. Two garden sheds. Privacy fencing with gated side access. External tap.
GARAGE/WORKSHOP 37' 9" x 8' 9" (11.51m x 2.67m) Larger than average garage/workshop with an up and over door. Windows to the rear and side with also side door giving access via rear garden. Power and lighting.
FRONT GARDEN/PARKING Parking is provided via a paved frontage which provides ample off street parking with border fencing. Paved shared driveway giving access to the garage/workshop.
Property Ref: 56958_100387005389
Similar Properties
2 Bedroom Semi-Detached Bungalow | £350,000
Beautifully Presented One/Two Bedroom Semi-Detached Bungalow – No Onward ChainWelcome to this immaculately presented one...
2 Bedroom Semi-Detached Bungalow | Guide Price £350,000
Guide Price - £350,000 - £365,000Situated in a sought-after area with excellent school catchment, this well-positioned p...
2 Bedroom Semi-Detached Bungalow | Guide Price £350,000
GUIDE PRICE £350,000-£365,000Nestled within close proximity to the heart of Thundersley village and offering convenient...
Leighfields Road, Leigh-on-Sea
2 Bedroom Semi-Detached Bungalow | Offers in excess of £365,000
Brown and Brand are delighted to present this exceptionally well-presented two-bedroom semi-detached bungalow, nestled i...
2 Bedroom Semi-Detached Bungalow | Guide Price £365,000
GUIDE PRICE £365,000-£375,000Located on a quiet, tree-lined turning close to local shops, schools, and bus routes, this...
2 Bedroom Semi-Detached Bungalow | £375,000
We are pleased to present to the market this charming and extended two-bedroom semi-detached bungalow, offering deceptiv...
How much is your home worth?
Use our short form to request a valuation of your property.
Request a Valuation

