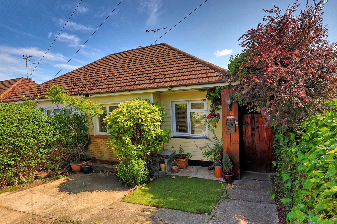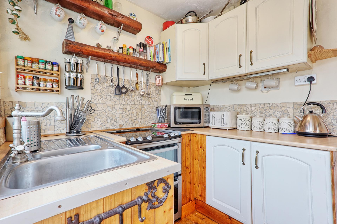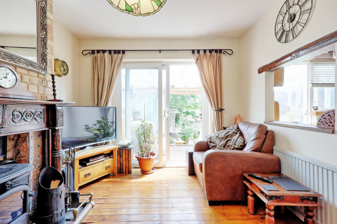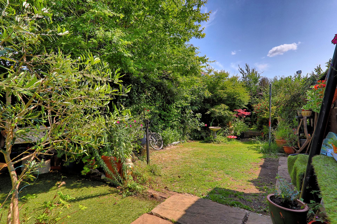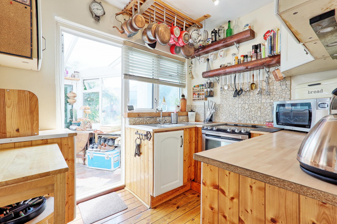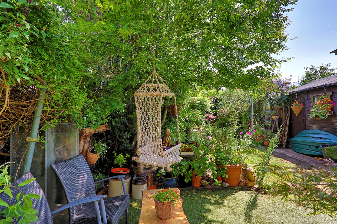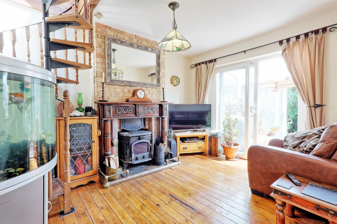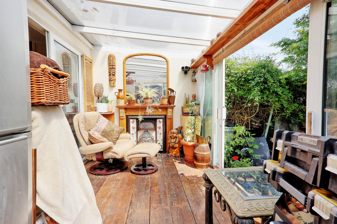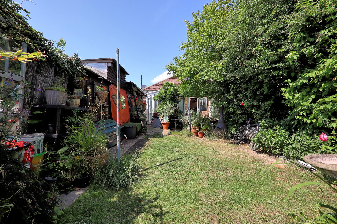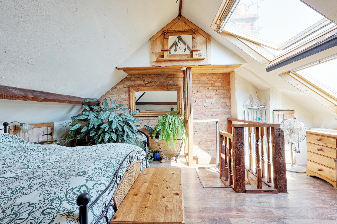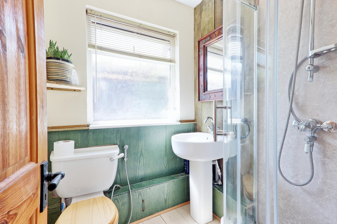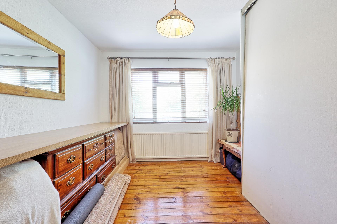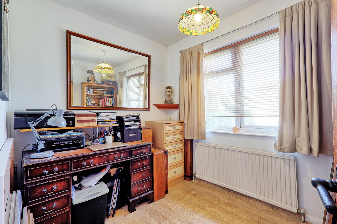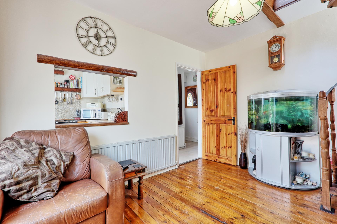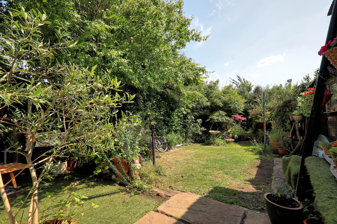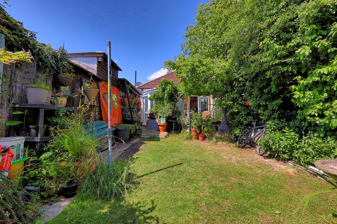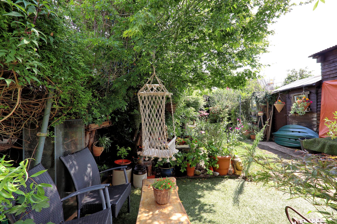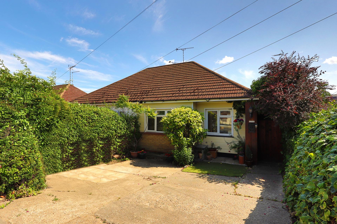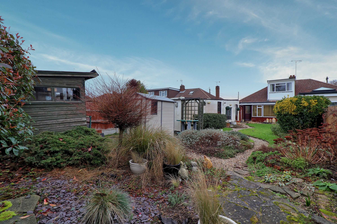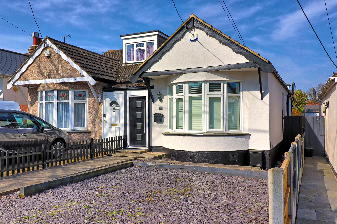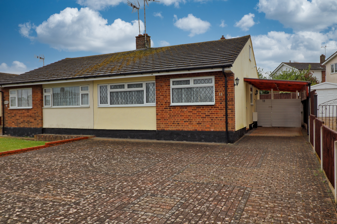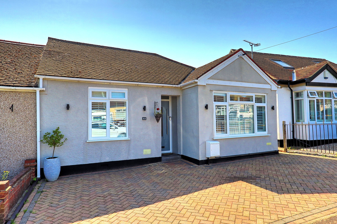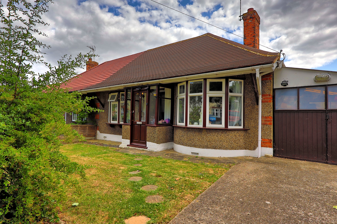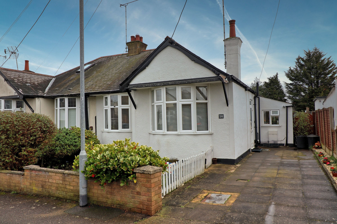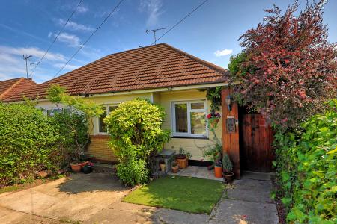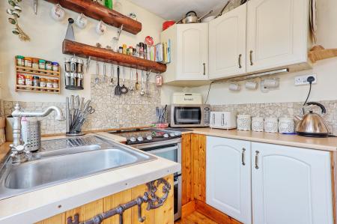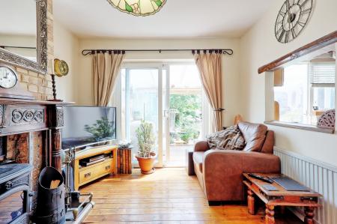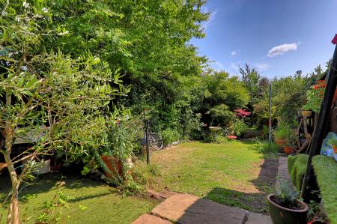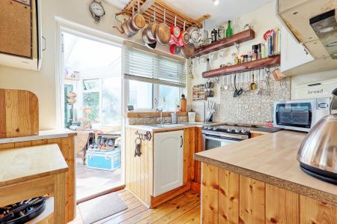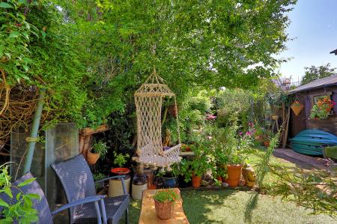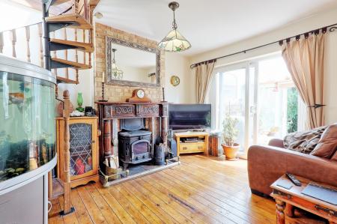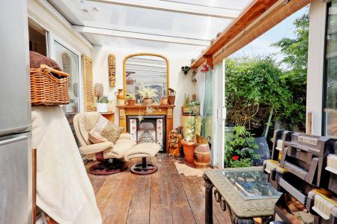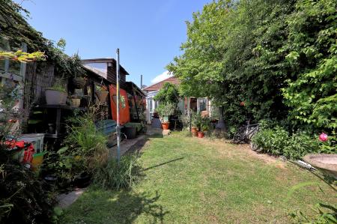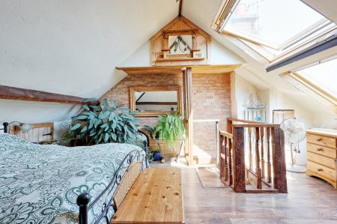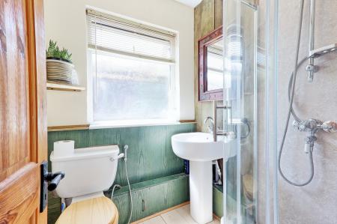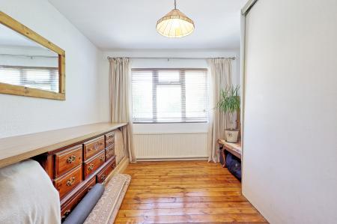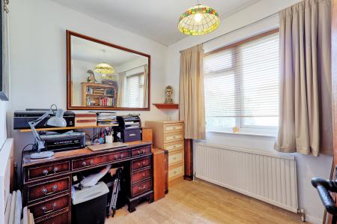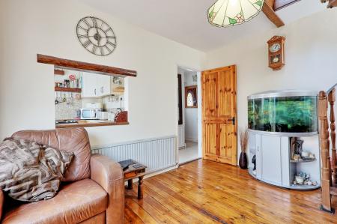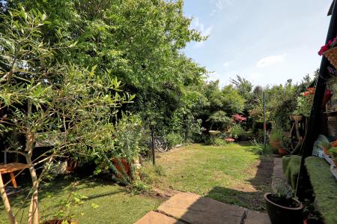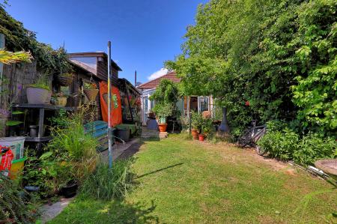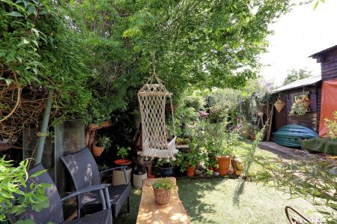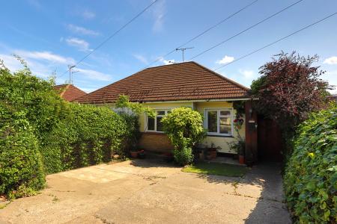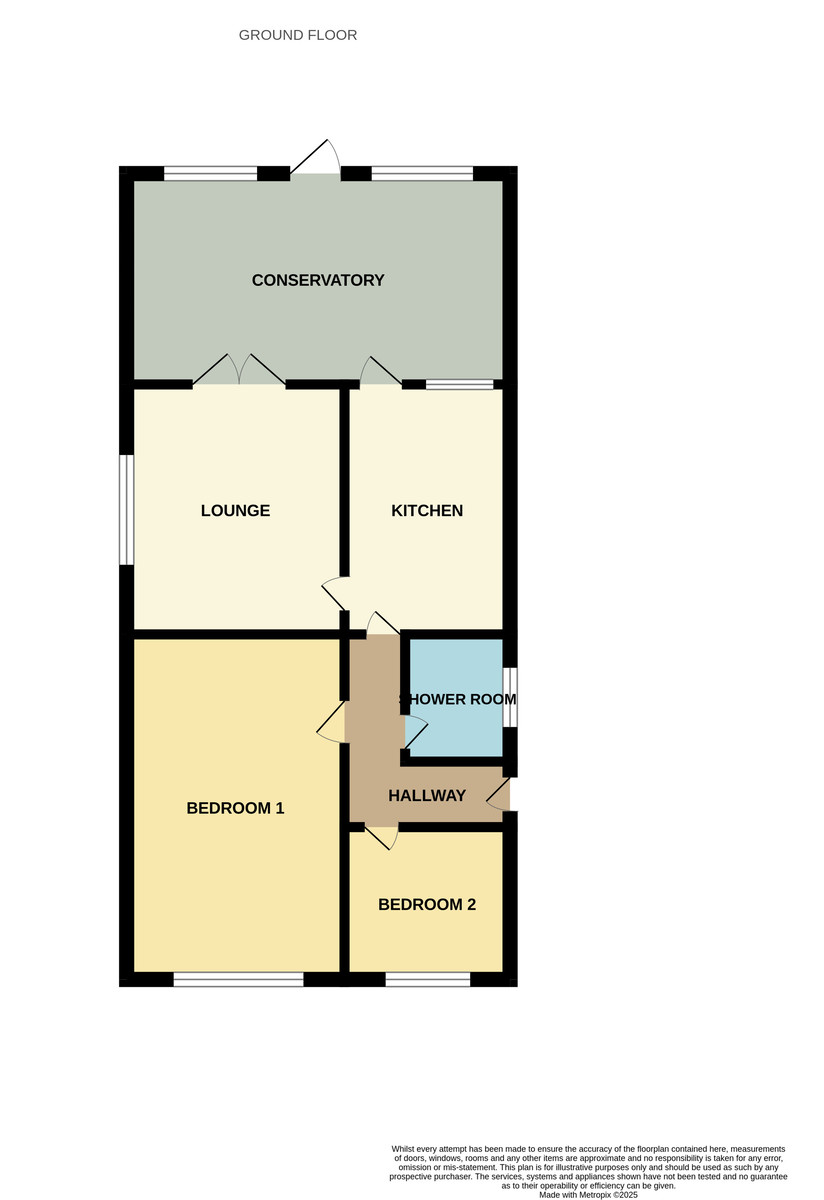- Charming Two Bedroom Semi detached bungalow
- Close to Thundersley Village
- No onward chain
- South facing rear garden
- Off street parking for two cars
- Conservatory
- Good size loft room
- Lounge with feature fire place
- Viewing advised
2 Bedroom Semi-Detached Bungalow for sale in Benfleet
Nestled within close proximity to the heart of Thundersley village and offering convenient access to the A127, this delightful two-bedroom semi-detached bungalow presents a perfect blend of comfort, character, and potential.
The accommodation welcomes you with an inviting entrance hallway leading to a bright three-piece shower room, a cosy lounge featuring a charming fireplace, and a cottage-style kitchen that adds a touch of rustic charm. A spacious conservatory extends the living space, ideal for relaxing or entertaining while enjoying views of the garden.
Adding versatility, the property also benefits from a generously sized loft room, perfect as a home office, guest space, or hobby room.
The south-facing rear garden is un-overlooked, offering a private and peaceful outdoor retreat, while the front of the property provides off-street parking for two vehicles.
ACCOMMODATION COMPRISES Approached via gated side entrance with further double glaze door giving access to
ENTRANCE HALLWAY Laminate flooring. Cupboard housing electric meter. Radiator smooth plastered ceiling door to
BEDROOM ONE 12' 8" x 9' 10" (3.86m x 3m) Double glazed window to front radiator, wooden flooring and fitted wardrobes.
BEDROOM TWO 8' 5" x 7' 2" (2.57m x 2.18m) Double glaze window to front, radiator, lino flooring and smooth plastered ceiling
SHOWER ROOM Three-piece suite comprising WC, pedestal wash handbasin, shower cubicle, obscure double glaze window to side laminate flooring and radiator.
LOUNGE 12' 1" x 9' 10" (3.68m x 3m) Double glaze patio doors giving access to conservatory. Feature fireplace, wooden flooring, smooth plastered ceiling and radiator. Multi fuel log burner with back boiler for heating and hot water. TV point spiral staircase giving access to
LOFT ROOM 17' 2" x 15' 3" (5.23m x 4.65m) Two Velux windows to rear, laminate flooring and eves storage
KITCHEN 8' 6" x 6' 9" (2.59m x 2.06m) Kitchen is fitted with base units with worksurface over incorporating one and a half stainless steel sink unit with tap and drainer, fitted electric cooker. Tiled splashback, double glazed window to rear, double glazed door giving access to:
CONSERVATORY 14' 1" x 8' (4.29m x 2.44m) Wooden flooring feature fireplace double glazed patio doors giving access to garden further double glaze door. Poly carbonate roofing. Space for free standing fridge freezer
REAR GARDEN The garden is south facing and has a patio area with further seating area with artificial grass further large lawn area with mature tree and shrub borders, privacy fencing, gated side access.
STORAGE SHEDS/WORK SHOPS There are multiple storage sheds/workshops
PARKING Parking is provided by an independent driveway providing spaces for two cars
Property Ref: 56958_100387005516
Similar Properties
2 Bedroom Semi-Detached Bungalow | Guide Price £350,000
GUIDE PRICE FROM £350,000 TO £365,000BROWN & BRAND are pleased to offer with NO ONWARD CHAIN this charming two-bedroom s...
2 Bedroom Semi-Detached Bungalow | £350,000
Beautifully Presented One/Two Bedroom Semi-Detached Bungalow – No Onward ChainWelcome to this immaculately presented one...
2 Bedroom Semi-Detached Bungalow | Guide Price £350,000
Guide Price - £350,000 - £365,000Situated in a sought-after area with excellent school catchment, this well-positioned p...
Leighfields Road, Leigh-on-Sea
2 Bedroom Semi-Detached Bungalow | Offers in excess of £365,000
Brown and Brand are delighted to present this exceptionally well-presented two-bedroom semi-detached bungalow, nestled i...
2 Bedroom Semi-Detached Bungalow | Guide Price £365,000
GUIDE PRICE £365,000-£375,000Located on a quiet, tree-lined turning close to local shops, schools, and bus routes, this...
2 Bedroom Semi-Detached Bungalow | £375,000
We are pleased to present to the market this charming and extended two-bedroom semi-detached bungalow, offering deceptiv...
How much is your home worth?
Use our short form to request a valuation of your property.
Request a Valuation

