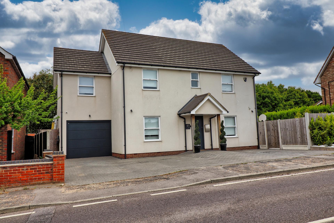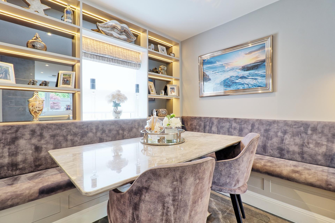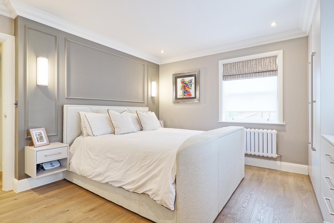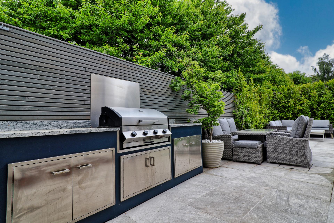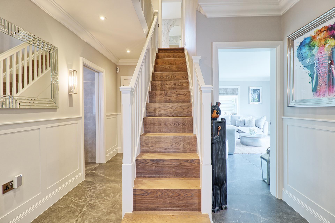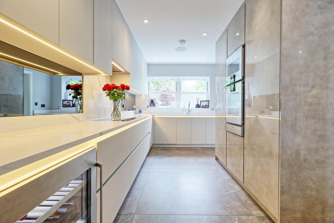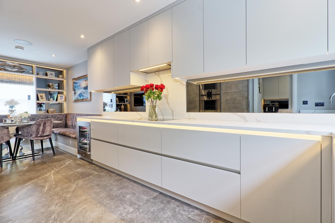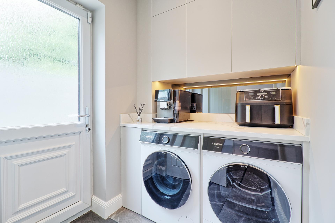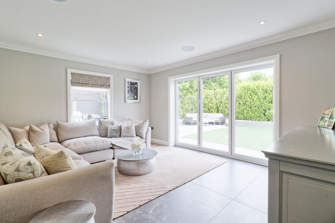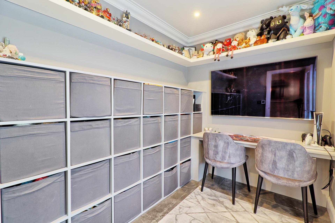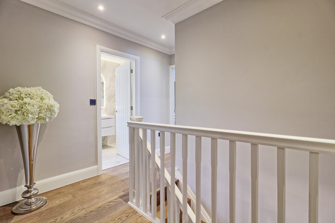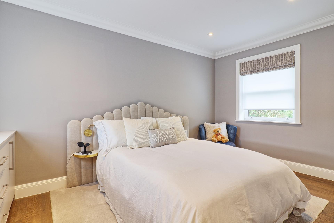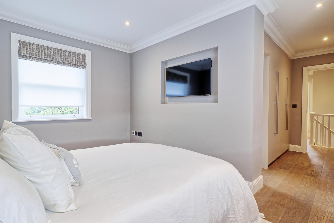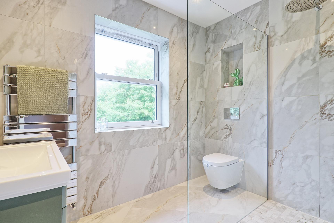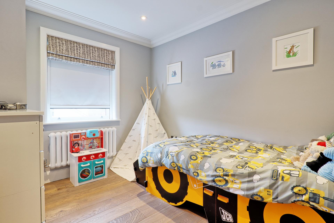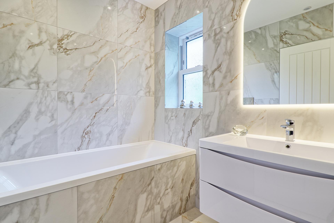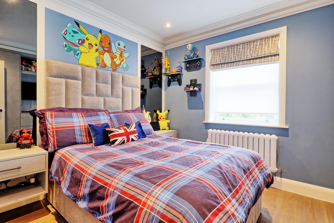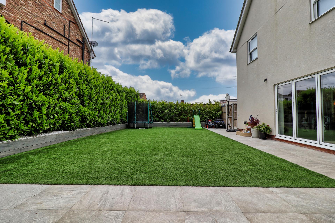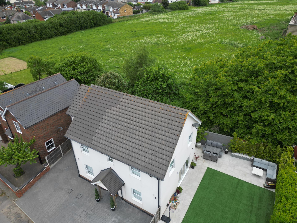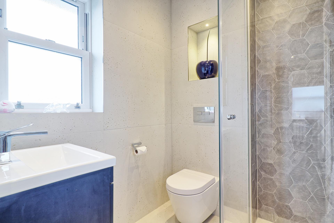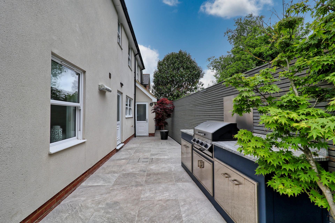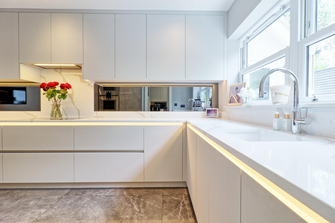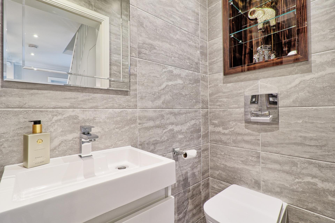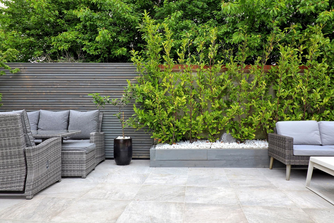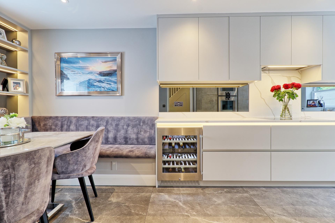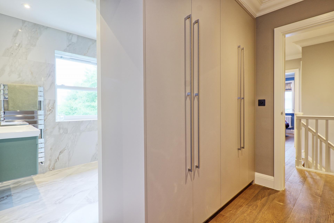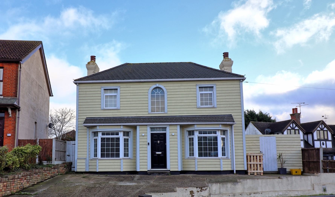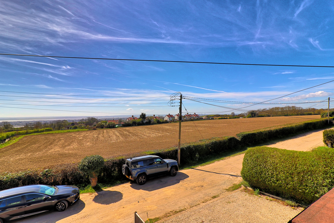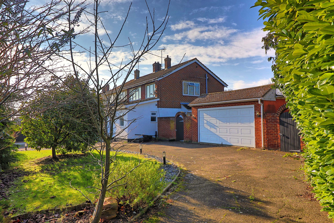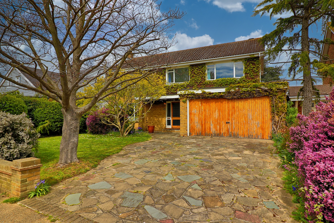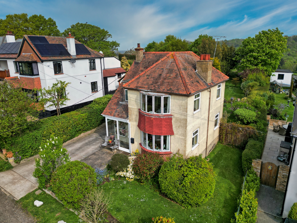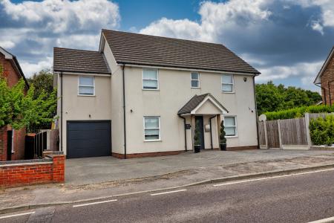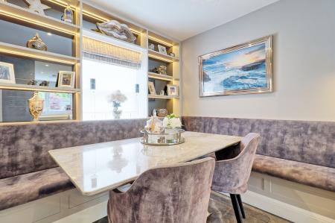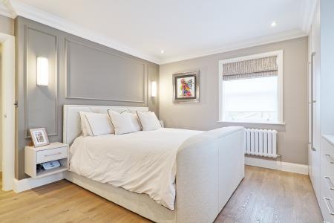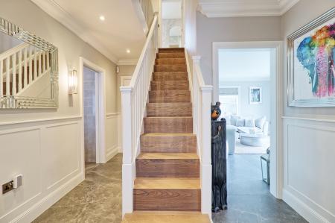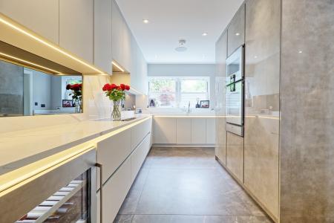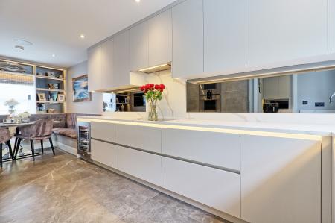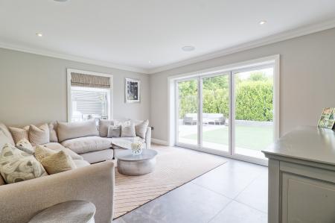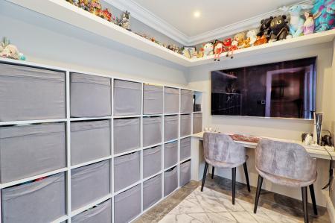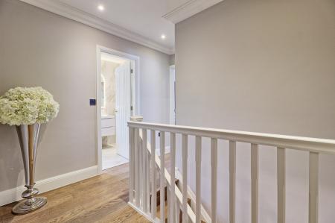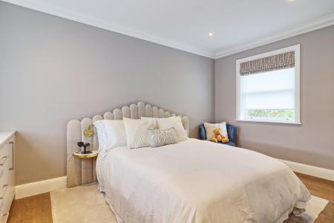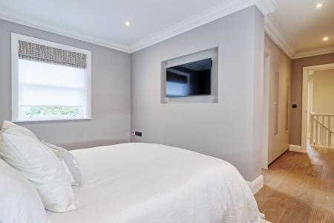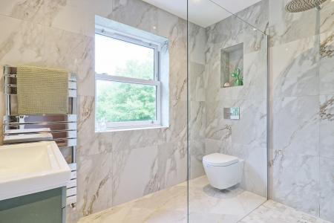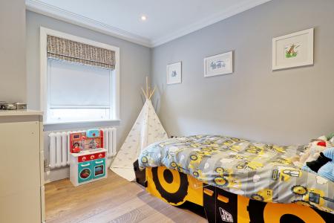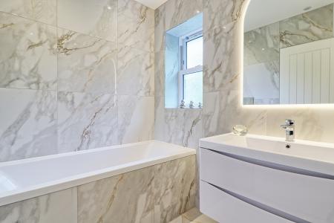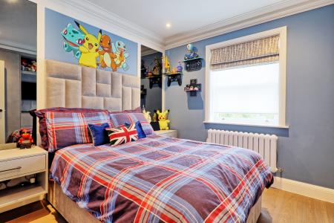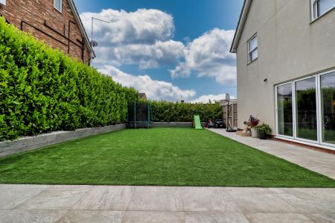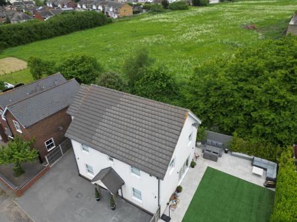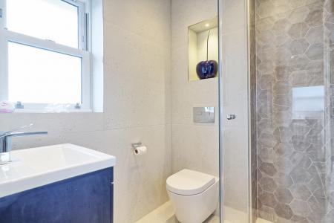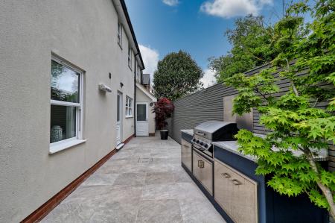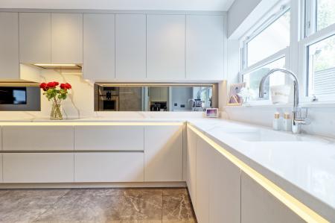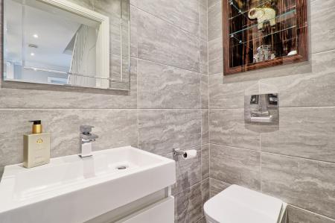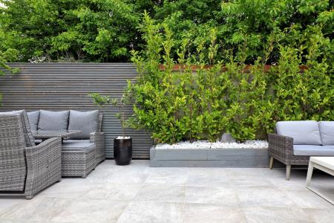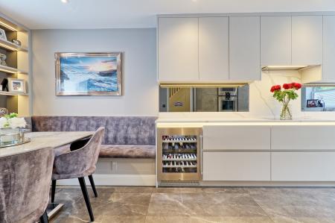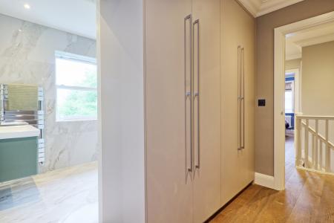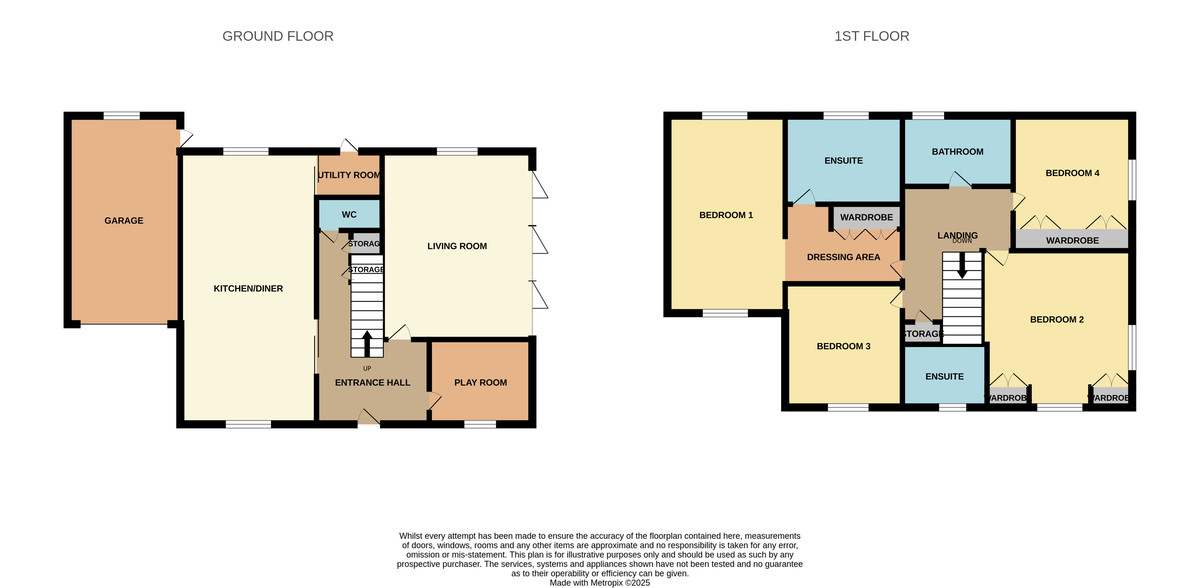- Beautifully Presented Detached Four Bedroom Family Home
- Luxury Kitchen With Banquette Dining & Separate Utility Room.
- Four Double Bedrooms & Two En-Suites.
- Garage With Ample Off Street Parking
- Unoverlooked South Facing Rear Garden
- Underfloor Heating, Integrated Sound System & CCTV.
- Close To All Amenities
- Viewings Strongly Advised
4 Bedroom Detached House for sale in Benfleet
Guide Price.. £685,000 - £700,000
This exceptional four-bedroom detached family home combines high-end design with practical living spaces. On the ground floor, you'll find a spacious living room, a stylish cloakroom, a well-equipped utility room, and a luxurious kitchen featuring a bespoke banquette dining area-perfect for everyday living and entertaining.
Upstairs offers four generously sized double bedrooms, including a stunning master suite with a private dressing area. Two of the bedrooms benefit from beautifully appointed en-suite bathrooms, creating a layout ideal for growing families or visiting guests. Modern comforts are seamlessly integrated throughout the home, including underfloor heating, an integrated sound system, and a CCTV security system for peace of mind. Unoverlooked south-facing garden, perfect for relaxing or entertaining guests year-round. The home is also ideally located within the catchment areas of the highly regarded Thundersley Primary and The Deanes Secondary School.
APPROACHED VIA Obscure Double glazed composite panelled door giving access through to:
ENTRANCE HALLWAY Hardwood Staircase to the first-floor accommodation, with useful under-stairs storage areas. The space features part-panelled walls and decorative coving to a smooth ceiling, which incorporates inset downlights for a modern touch. The floor is laid with stylish porcelain tiles with Smart underflooring heating throughout the ground floor , offering both durability and elegance. Doors giving access through to:
GROUND FLOOR CLOAKROOM Fitted with a contemporary wash hand basin inset into a vanity unit, complete with a mixer tap. There is a low-level W.C. and an extractor fan for ventilation. The room also benefits from decorative inset shelving, adding both style and practicality. Fully tiled walls and flooring provide a sleek, easy-to-maintain finish. The smooth ceiling features modern inset downlights, enhancing the overall ambiance.
KITCHEN/DINING AREA 23' 3" x 8' 10" (7.09m x 2.69m) A beautiful kitchen featuring double-glazed sash windows to both front and rear aspects, allowing for an abundance of natural light. The bespoke fitted kitchen offers a range of ground and eye-level units, finished with elegant Quartz worktops and matching Quartz upstands. A classic butler sink with drainer is seamlessly integrated into the design. Luxury integrated appliances include a Gaggenau double oven and combination microwave, Gaggenau electric hob with extractor fan over, full-height integrated fridge and separate freezer, and an integrated dishwasher. The space also benefits from a built-in speaker system for modern living. A striking banquette dining area adds charm and practicality, complemented by decorative shelving units with fitted lighting for added ambiance. The smooth ceiling features inset downlights throughout, while the tiled flooring benefits from underfloor heating for year-round comfort. A sliding door provides access through to:
UTILITY ROOM 5' 9" x 5' 6" (1.75m x 1.68m) Fitted with a range of base and wall-mounted units with Quartz worktops over, offering practical storage solutions. There is space and plumbing for appliances, ideal for laundry or additional kitchen use. The smooth ceiling is fitted with inset downlights, while tiled flooring with underfloor heating ensures comfort and durability. A double-glazed panelled door provides access to the rear garden.
OFFICE/PLAYROOM 8' 11" x 6' 9" (2.72m x 2.06m) Featuring a double-glazed sash window to the front aspect, this room is enhanced by a fitted shelving unit, ideal for display or storage. Decorative coving frames the smooth ceiling, which incorporates modern inset downlights. The tiled flooring is complemented by underfloor heating, providing both style and comfort.
LOUNGE / FAMILY ROOM 15' 5" x 12' 6" (4.7m x 3.81m) A bright and welcoming space with double-glazed windows to the rear aspect and double-glazed bi-folding doors that open seamlessly to the rear garden-ideal for indoor-outdoor living. The room is enhanced by a built-in speaker system and finished with decorative coving to a smooth ceiling, incorporating inset downlights. Tiled porcelain flooring with underfloor heating ensures comfort and style throughout..
FIRST FLOOR LANDING The landing features an airing cupboard for additional storage. Decorative coving frames the smooth ceiling, which incorporates inset downlights and provides access to the loft. Landing boasts elegant hardwood flooring, adding warmth and character. Doors giving access through to:
MASTER BEDROOM 13' 11" x 8' 9" (4.24m x 2.67m) The spacious master bedroom benefits from double-glazed sash windows to both the front and rear aspects, ensuring plenty of natural light throughout the day. The room is finished with decorative coving to a smooth ceiling, incorporating inset downlights, and features elegant hardwood flooring with Smart underflooring heating.
DRESSING AREA 8' 10" x 3' 5" (2.69m x 1.04m) This dressing area is thoughtfully fitted with ample wardrobes, providing excellent storage space. It is enhanced by decorative coving to the smooth ceiling, which incorporates inset downlights, and the elegant hardwood flooring continues seamlessly throughout the space.
EN-SUITE 8' 5" x 6' 2" (2.57m x 1.88m) Beautiful En-Suite features a contemporary vanity hand wash basin, a low-level W.C., and a sleek shower area with a glass screen and rainforest shower over. For added comfort, a heated towel rail is included, while fully tiled walls and porcelain tiled flooring create a stylish and modern finish. The smooth ceiling incorporates inset downlights with lighting sensors for added convenience. Underfloor heating ensures the room remains warm and inviting. Double glazed window to rear aspect.
BEDROOM TWO 13' 3" x 12' 5" (4.04m x 3.78m) This well-appointed bedroom features double-glazed sash windows to both the front and side aspects, ensuring plenty of natural light. It includes fitted wardrobes for excellent storage, a radiator for warmth, and decorative coving to the ceiling, which incorporates inset downlights. The room is finished with elegant hardwood flooring. Sliding door leads through to:
EN-SUITE Features an obscure double-glazed window to the front aspect, offering both privacy and natural light. It is equipped with a modern vanity hand basin and a low-level W.C. and shower area with a glass screen, for added comfort, a heated towel rail is included. The room is finished with decorative coving to the smooth ceiling, while the tiled porcelain flooring with underfloor heating adds to its contemporary feel.
BEDROOM THREE 10' 4" x 8' 10" (3.15m x 2.69m) This bright and airy bedroom features double-glazed windows to the front aspect, allowing for plenty of natural light. It includes fitted wardrobes for ample storage, a radiator for warmth, and decorative coving to the smooth ceiling, which incorporates inset downlights. The room is finished with stylish hardwood flooring.
BEDROOM FOUR 9' 9" x 9' 5" (2.97m x 2.87m) This well-lit bedroom features a double-glazed window to the side aspect, providing natural light. It includes fitted wardrobes for efficient storage with , a radiator for warmth, and decorative coving to the smooth ceiling with inset downlights. The room is finished with elegant hardwood flooring.
FAMILY BATHROOM This stylish bathroom features an obscure double-glazed sash window to the rear aspect for privacy and natural light. It is equipped with a panelled bath, complete with a mirror TV for added luxury. A modern vanity hand basin and heated towel rail provide comfort and convenience. The walls are fully tiled, and the smooth ceiling incorporates inset downlights with a sensor for added functionality. The fully tiled porcelain flooring benefits from underfloor heating, ensuring warmth and comfort year-round.
EXTERNALLY
REAR GARDEN A large porcelain-tiled area runs along the rear and side aspects of the property, with the remainder of the garden laid to an attractive artificial lawn for low maintenance. Mature trees and shrubs line the boundaries with irrigation system to all flower beds, providing privacy and a touch of greenery. Privacy fencing to the side ensures security and gated side access for convenience. A paved seating/entertainment area offers the perfect spot for relaxation along with a barbecue/kitchen area. Side door leads to the garage, adding further practicality to the space.
GARAGE 19' x 9' 6" (5.79m x 2.9m) Double glazed window to rear aspect, electric up & over door, double glazed panelled door to side aspect.
FRONT GARDEN A spacious block-paved driveway provides off-street parking for multiple vehicles and the convenience of a electric car charger. The property also benefits from convenient side access and access to the garage.
Property Ref: 56958_100387005485
Similar Properties
4 Bedroom Detached House | Offers in excess of £600,000
Guide Price £650,000 to £675,000This beautifully presented four-bedroom detached family home offers a perfect blend of c...
3 Bedroom Semi-Detached House | £585,000
Nestled in a peaceful cul-de-sac with uninterrupted views over lush farmland and the estuary, this much-improved and spa...
3 Bedroom Semi-Detached House | Guide Price £540,000
GUIDE PRICE OF £540,000 TO £550,000Nestled in the highly sought-after area of Daws Heath, this spacious 3-bedroom family...
5 Bedroom Detached House | £695,000
Nestled in a highly sought after location, this substantially extended and larger than average detached five bedroom fam...
4 Bedroom Terraced House | £799,995
Brown & Brand are delighted to present this exceptional 3/4 bedroom mid-terraced family home, situated in a prime locati...
3 Bedroom Detached House | Offers in excess of £850,000
OPEN DAY MAY 17TH BETWEEN 10-1PM CALL TO BOOK YOUR TIME SLOT Positioned on one of the most desirable private roads and e...
How much is your home worth?
Use our short form to request a valuation of your property.
Request a Valuation

