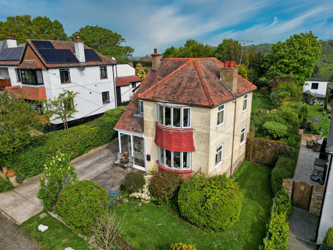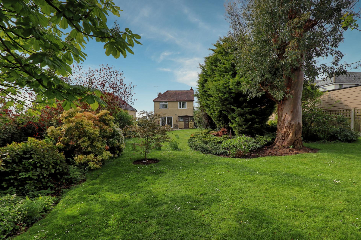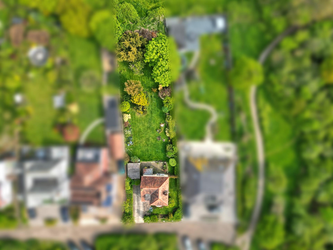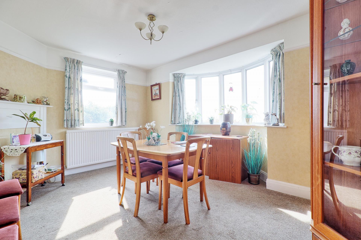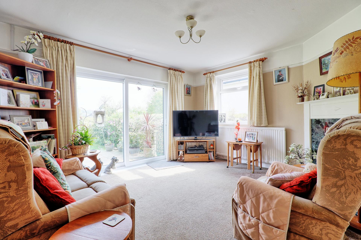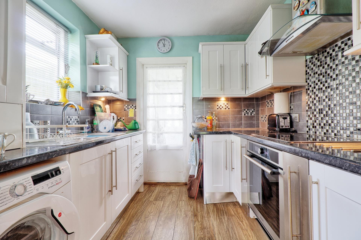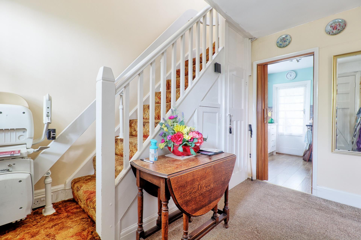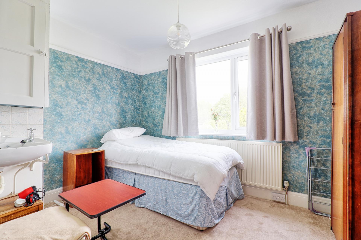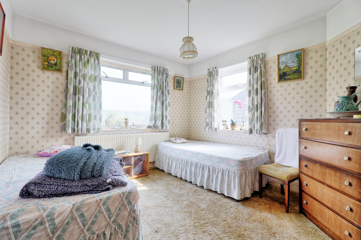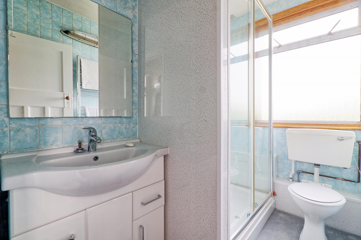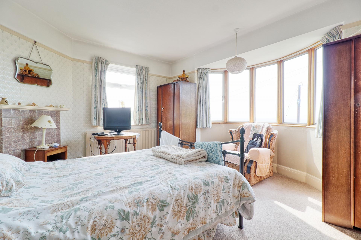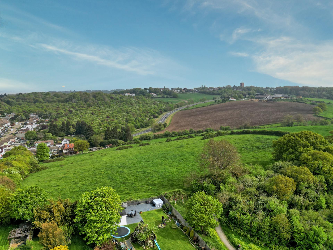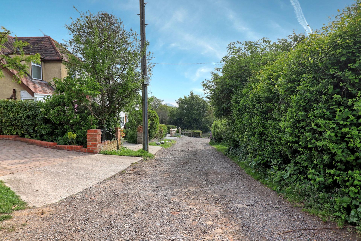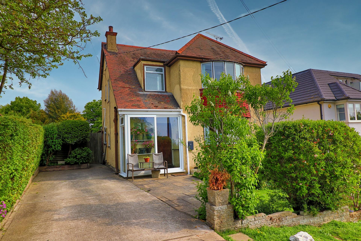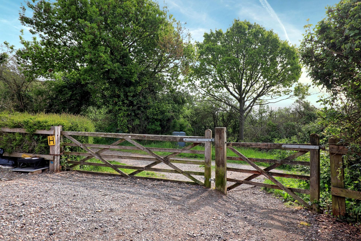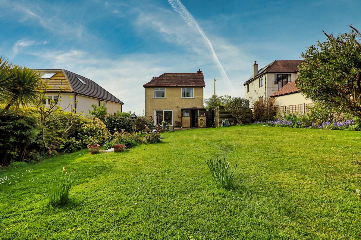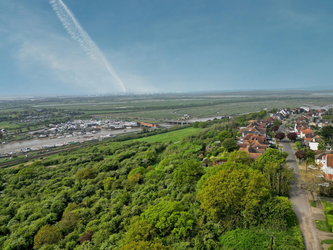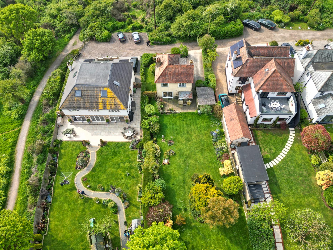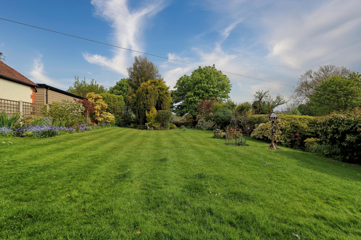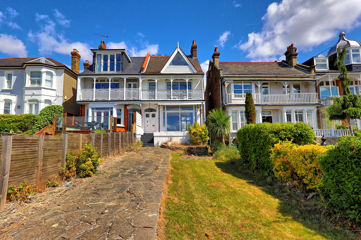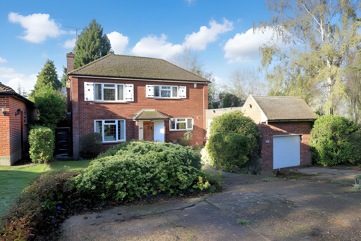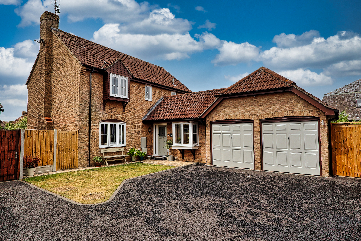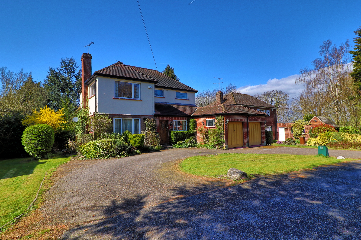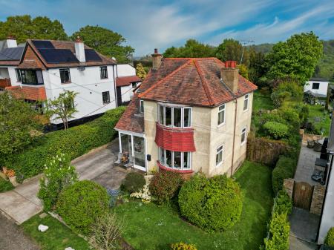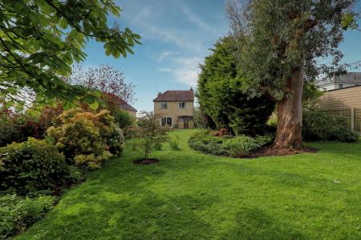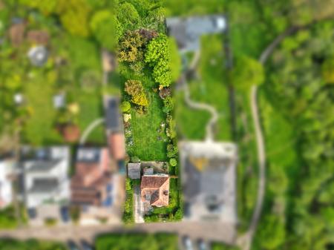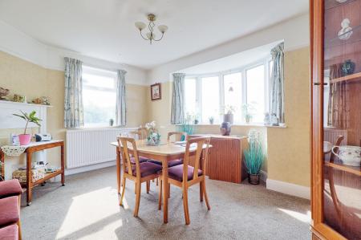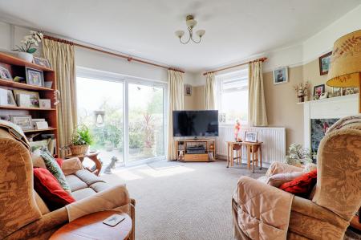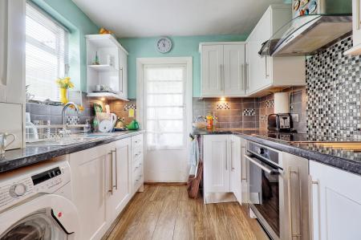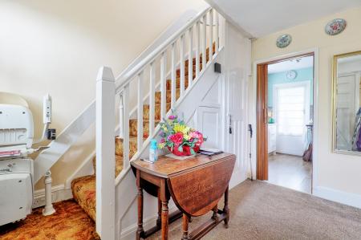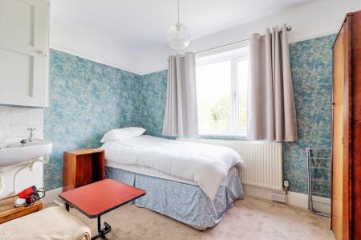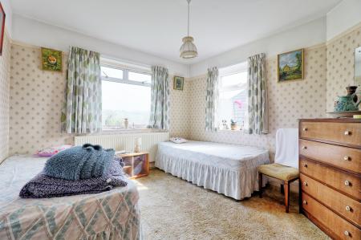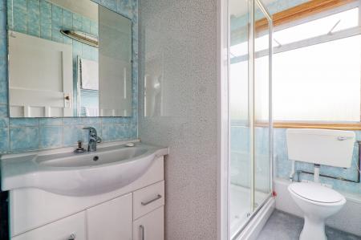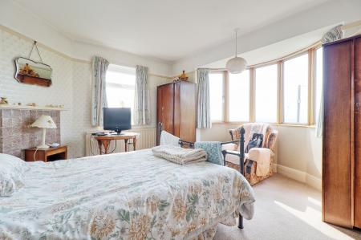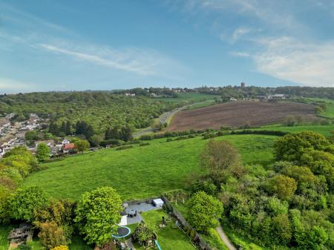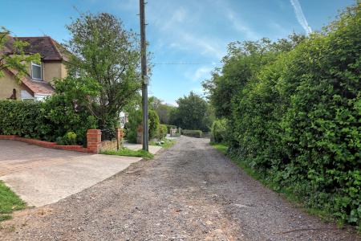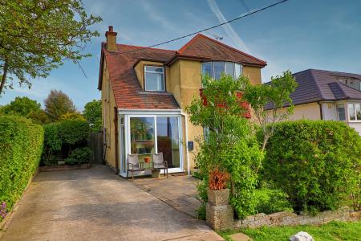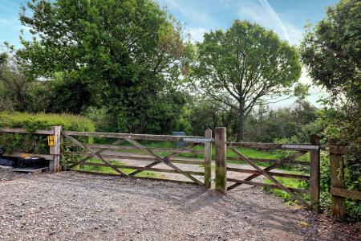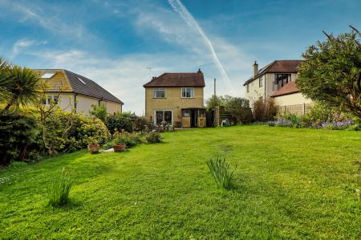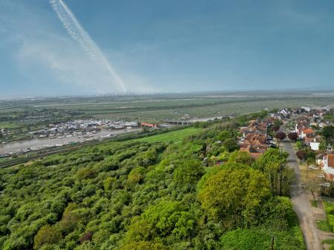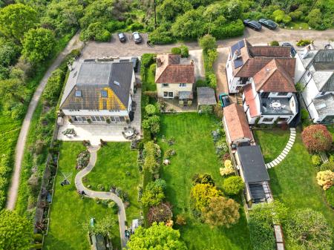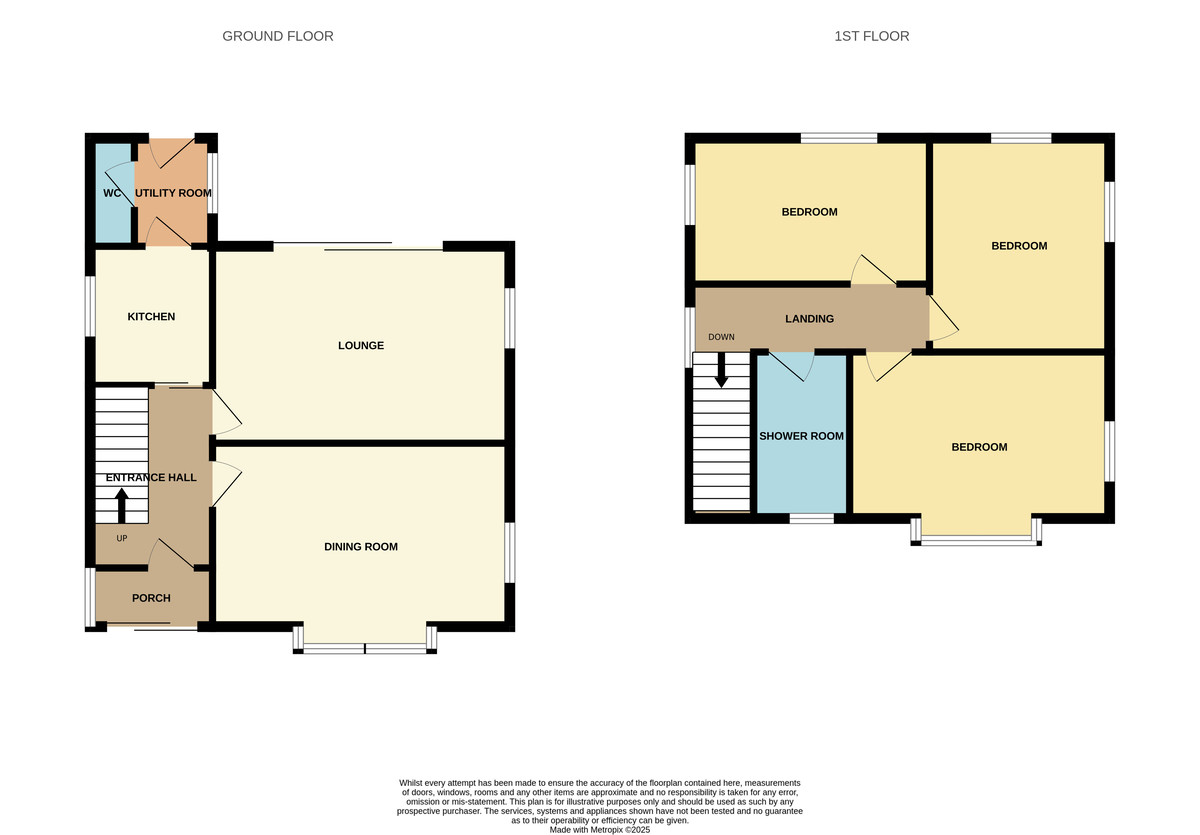- Highly sought private road location almost adjacent to Country park
- Unrivalled views to front and rear on substantial plot
- Enormous potential to extend/redevelop(subject to planning)
- Close to Benfleet station
- Charming character detached house
- 3 bedrooms
- 2 receptions
- Fitted kitchen with utility
- Family shower room and g/f wc
- Off street parking
3 Bedroom Detached House for sale in Benfleet
OPEN DAY MAY 17TH BETWEEN 10-1PM CALL TO BOOK YOUR TIME SLOT
Positioned on one of the most desirable private roads and enjoying a privileged location just moments from the Country Park, this detached character home boasts breathtaking panoramic views to both the front and rear. Rarely do properties of this calibre become available in such a prime setting. Offering immense potential for improvement or redevelopment (subject to the necessary planning permissions), the property sits on a generous and attractively landscaped plot. The rear garden extends to an impressive depth of approximately 150ft (unmeasured), creating a tranquil outdoor haven with space to transform.The current accommodation comprises two bright and airy reception rooms, a fitted kitchen with adjacent utility room and cloakroom, and three bedrooms served by a three-piece family shower room on the first floor. The home also benefits from an independent driveway providing ample off-road parking for multiple vehicles.This is a unique opportunity to acquire a home with character, space, and unparalleled scope in one of the area's most sought-after locations. Early viewing is strongly recommended.
ACCOMMODATION Accommodation approached via double glazed sliding patio doors giving access to
ENTRANCE PORCH Carpet. Double glazed panel to side. Original wood panel door giving access.
ENTRANCE HALL Carpet. Doors to all rooms. Access to stairs to 1st floor landing with fitted carpet and wooden handrail. Double glazed window to front. Access to under stairs storage.
KITCHEN 8' 1" x 7' 9" (2.46m x 2.36m) Fitted in a range of modern white high gloss units offering cupboards and drawer packs to ground and eye level with worktops over. Inset stainless steel one and a half bowl single drainer to sink unit. Space and plumbing for washing machine. Integrated oven and grill with four ring hob and extractor over. Wood effect flooring. Double glazed window to side. Glazed door to rear lobby/utility area. Tiled splashback. Wall mounted boiler serving domestic hot water and central heating systems.
REAR LOBBY/UTILITY ROOM Windows to side and rear. Half glazed door to rear. Space for freestanding fridge freezers, etc. Further door giving access to.
CLOAKROOM Window to rear. Low flush WC.
DINING ROOM 13' 5" x 12' 4" (4.09m x 3.76m) Bright dual aspect room featuring double glazed bay window to front with further window to side. Carpet. Radiator. Corner fireplace.
LOUNGE 13' 5" x 12' 7" (4.09m x 3.84m) Carpet. two radiators. UPVC double glazed patio doors to rear. Further double glazed window to side. Corner fireplace.
FIRST FLOOR LANDING Carpet. Doors to all rooms. Access to loft. Double glazed window to side.
SHOWER ROOM Fitted in a three piece suite comprising wash hand basin inset to vanity unit. Low flush WC and self-contained shower cubicle with plumbed in shower. Carpet. Stainless steel towel rail/radiator. Tiled walls. Obscure double glazed window to front.
BEDROOM ONE 13' 5" x 13' 5" (4.09m x 4.09m) Bright do less bedroom. Room features double glazed Bay window to front and further window to side. Carpet. Radiator. Corner fireplace.
BEDROOM TWO 12' x 10' 4" (3.66m x 3.15m) Bright dual aspect room. Featuring double glazed window to rear and further window to side. Carpet. Radiator. Corner fireplace.
BEDROOM THREE 11' 2" x 8' 2" (3.4m x 2.49m) Carpet. Radiator. Double glazed window to rear and side. Wall mounted sink unit.
EXTERNALLY
REAR GARDEN This property enjoys the benefit and un-overlooked garden which is extends in depth by approximately 150 ft (Unmeasured) and enjoys uninterrupted views to rear. Mainly laid lawn with mature tree, hedge and scrub borders with patio area. Two wooden outbuilding/storage units. Gated side accesses.
FRONT GARDEN Laid lawn with mature tree hedge and flower borders
PARKING Via independent driveway to front and side providing offstreet parking for various vehicles.
Property Ref: 56958_100387005452
Similar Properties
4 Bedroom Semi-Detached House | Offers in excess of £850,000
OPEN DAY ON JULY 26TH BETWEEN 10-1PM CALL TO BOOK YOUR TIME SLOT This is a rare opportunity to acquire a stunning period...
3 Bedroom Detached House | £795,000
A Golfer’s Dream Home – Just a Short Walk from Boyce Hill Golf Club and offered with No Onward ChainSet in one of Benfle...
4 Bedroom Detached House | Offers in excess of £650,000
Located in this popular South of the A13 turning, within the King John School catchment and within a short walk of Hadle...
4 Bedroom Detached House | £950,000
Nestled along a private access road in a prestigious and elevated position, this imposing detached house offers an excep...
4 Bedroom Detached House | £1,200,000
BROWN & BRAND are very proud to offer for sale this exceptionally refurbished and thoughtfully extended four bedroom det...
How much is your home worth?
Use our short form to request a valuation of your property.
Request a Valuation

