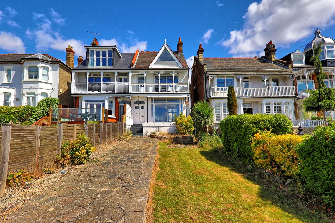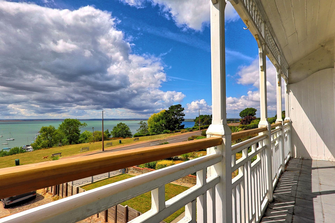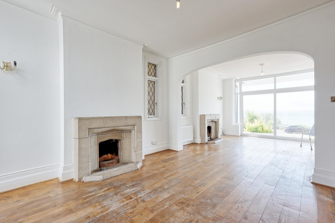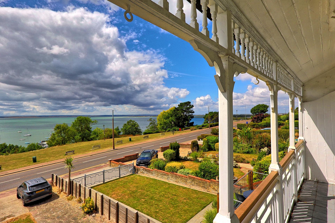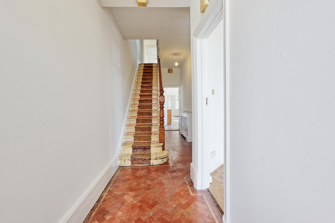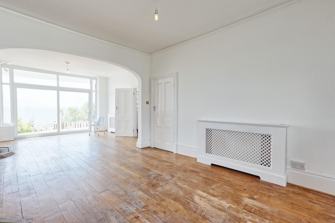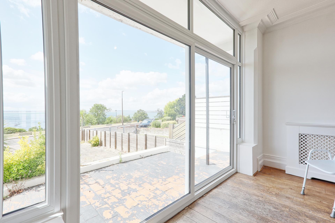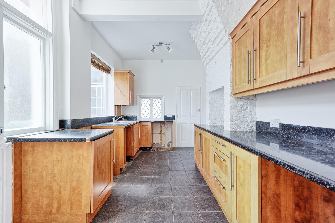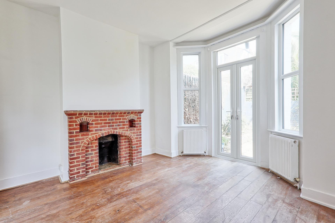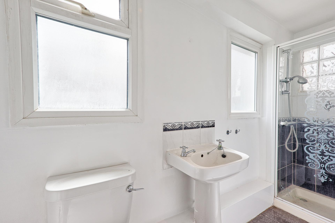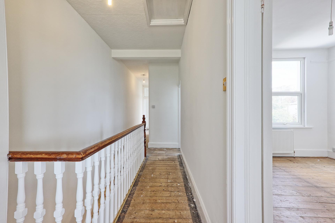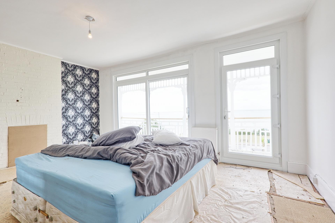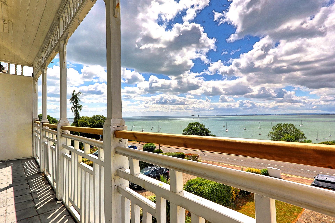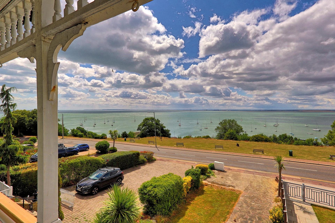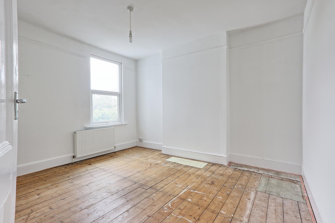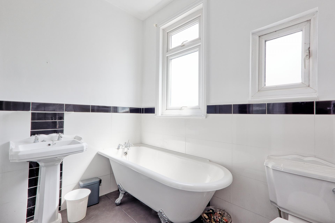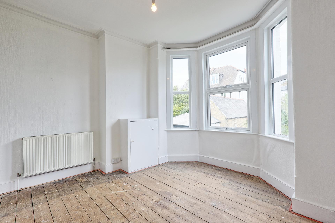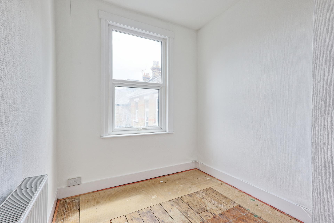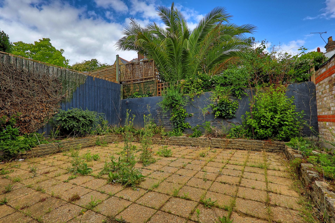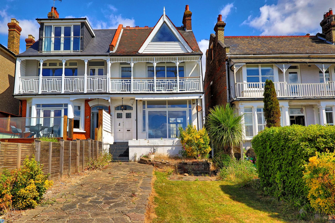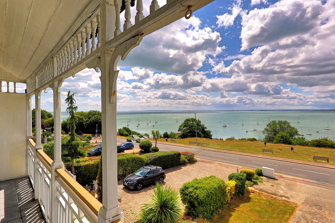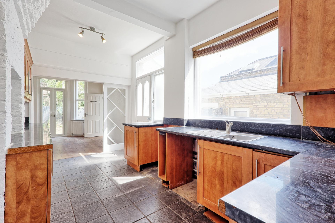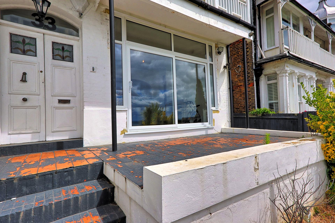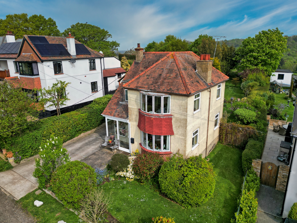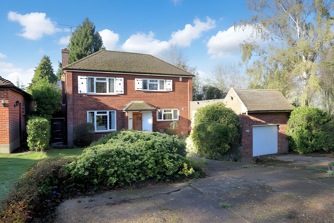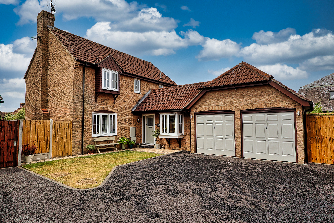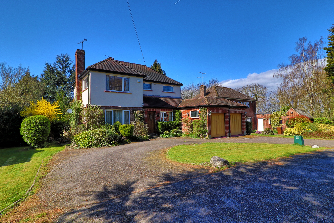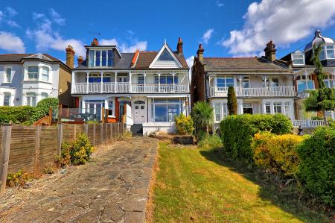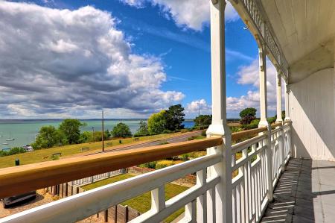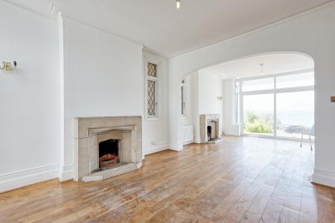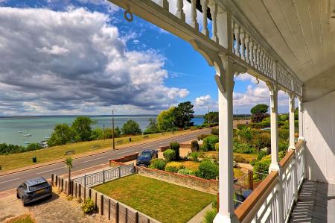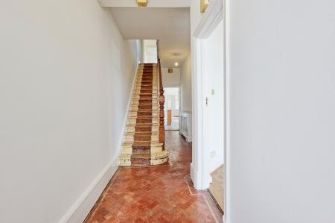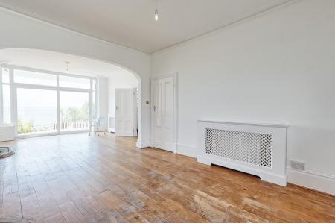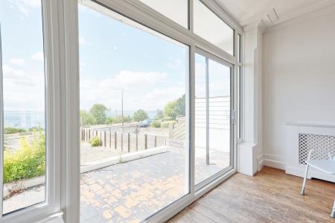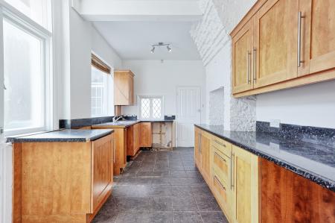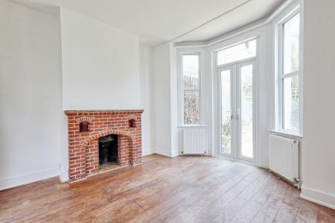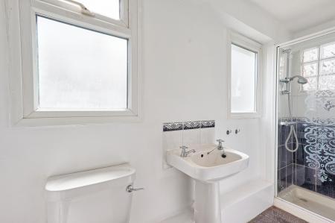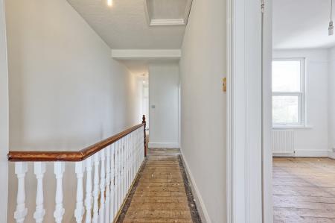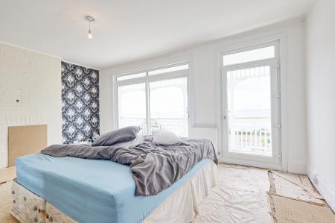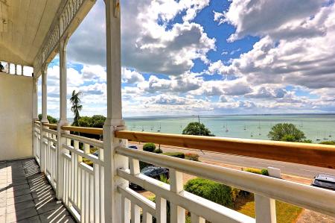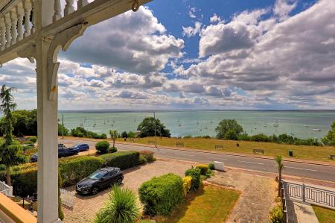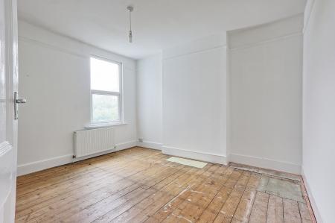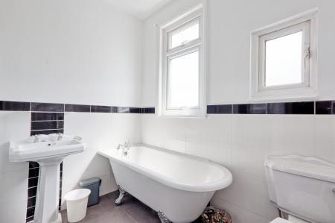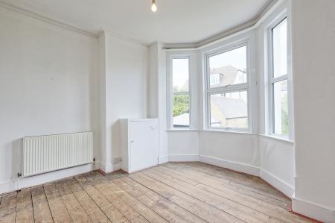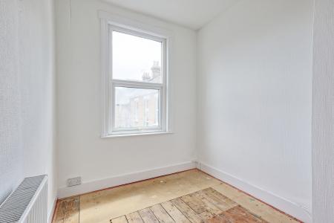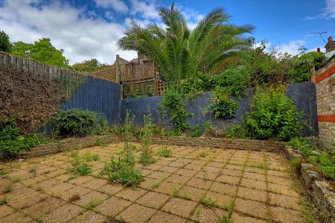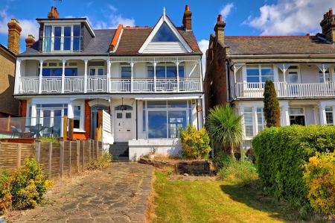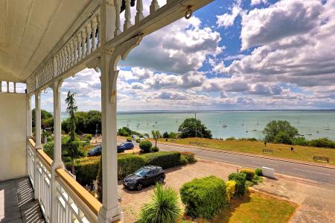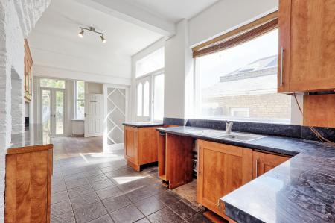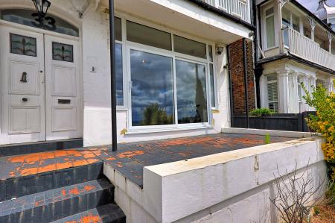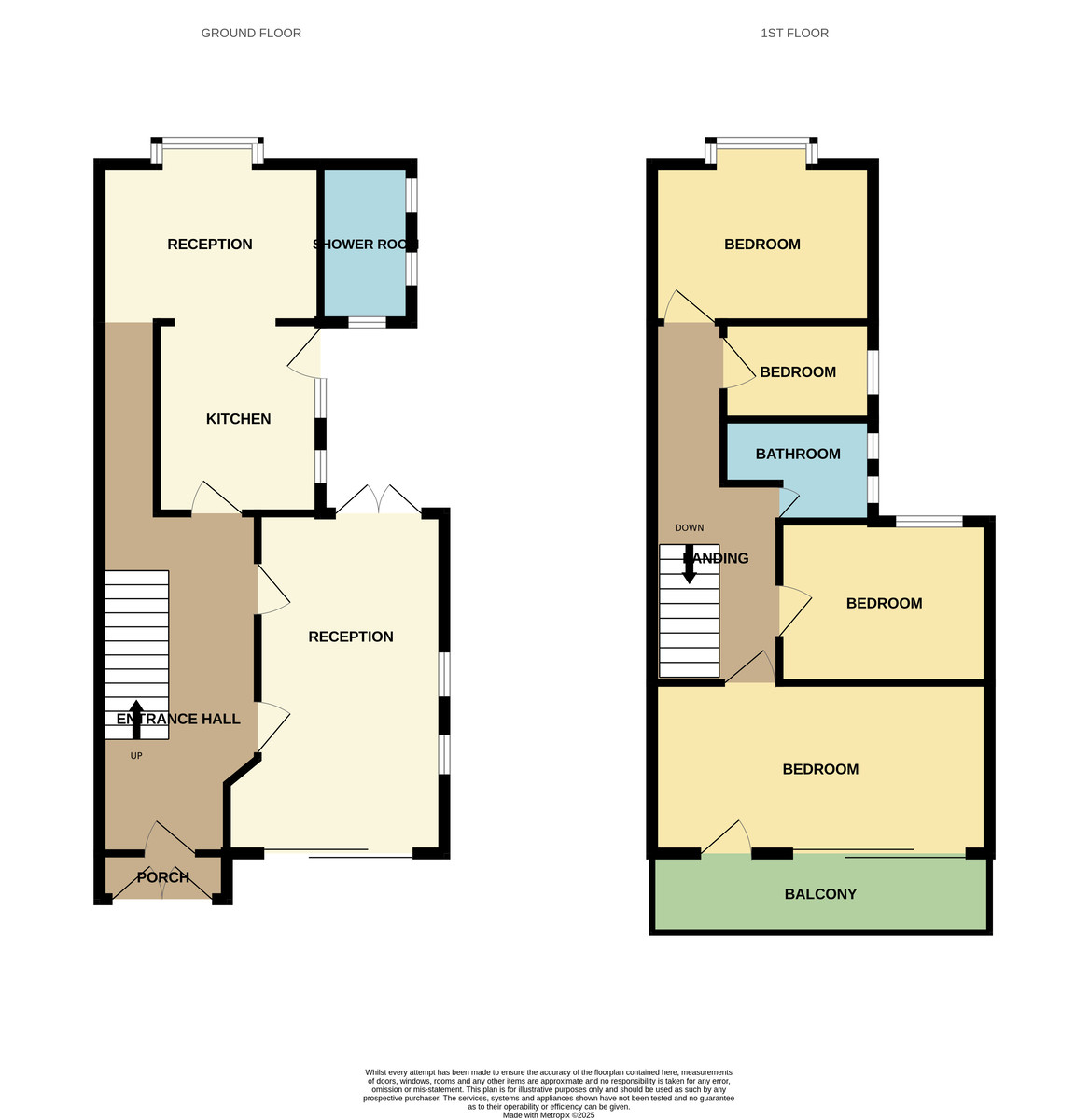- Imposing character 4 bedroom home offering unrivaled sea views
- Close to station and vibrant broadway
- Many original features with substantial rooms
- Enormous potential to improve/extend(stp)
- Two receptions
- Bathroom & ground floor shower room
- Impressive road frontage for parking
- Large balcony off master bedroom
- No upward chain
4 Bedroom Semi-Detached House for sale in Leigh-on-Sea
OPEN DAY ON JULY 26TH BETWEEN 10-1PM CALL TO BOOK YOUR TIME SLOT
This is a rare opportunity to acquire a stunning period property, brimming with character and set in a prime location just moments from the mainline station and the vibrant Broadway with its boutique shops, wine bars, and cafés. Enjoying uninterrupted sea views, this spacious home offers immense potential for enhancement and modernisation.
The accommodation is generously proportioned, featuring many original details including high ceilings and period features throughout. The ground floor comprises two elegant reception rooms and a large kitchen, offering versatile living space ideal for both families and entertaining.
Upstairs, you'll find four well-sized bedrooms, including a superb master suite with direct access to its own private balcony - perfect for taking in the sea air and panoramic views. The property benefits from a four-piece family bathroom as well as a convenient ground floor shower room.
Externally, the home boasts an impressive frontage with ample off-street parking for multiple vehicles, and a charming courtyard-style rear garden that offers a low-maintenance outdoor retreat.
Homes of this character and location are exceptionally rare. Early viewing is highly recommended to fully appreciate the potential this unique property has to offer.
ACCOMMODATION Approached via wood panelled double doors with led light inserts giving access to
PORCH Tiled floor. Entrance mat. Glazed door with led light side panels giving access to
ENTRANCE HALL Tiled floor. Access to stairs to 1st floor, landing with spindle balustrade and panelling. Radiator behind cover. Access to under stairs storage housing electric meter and fuse board. Doors to other rooms.
RECEPTION ROOM 28' 2" x 13' 9" (8.59m x 4.19m) Double glazed patio doors to front with matching side panels giving access to an Open Terrace. Wood strip flooring. Three radiators two behind covers. Glazed French doors to rear and garden. Two led light windows to side. Two chimney breasts with stone fireplaces.
INNER HALLWAY Cushion flooring. Open door well to rear reception room.
KITCHEN 15' 0" x 8' 5" (4.57m x 2.57m) Fitted in a range of wood units to ground and eye level with worktops over. Inset stainless steel single bowl single drainer sink unit. Space and plumbing for most appliances. Wall mounted boiler for central heating and hot water.(Not Tested). Tiled floor. Two windows and half a glazed door to side. Archway with glazed panel to rear reception room.
REAR RECEPTION ROOM 12' 5" x 12' 7" (3.78m x 3.84m) Wood strip flooring. Two radiators. Bay to rear within inset French doors and two windows. Central chimney breast with bricks surround. Door giving access to
GROUND FLOOR SHOWER ROOM Fitted in a three piece suite comprising shower cubicle with plumbed in shower & glass screen, pedestal wash basin and close coupled WC. Tiled floor. Tiling to sink and shower area. Two obscure windows to side. Radiator and spotlights.
FIRST FLOOR LANDING Spindle balustrade and handrail. Panelled doors to all rooms. Access to loft with large pitched front window. Built-in storage cupboard.
BEDROOM ONE 18' 8" x 14' 2" (5.69m x 4.32m) Two radiators. Central chimney breast. Double glazed patio doors and French doors giving access to
OPEN BALCONY Tiled floor. Wood balustrading and surrounds. Enjoys uninterrupted sea views.
BEDROOM TWO 13' 4" x 12' (4.06m x 3.66m) Exposed floorboards. Radiator. Double glazed window to rear.
BEDROOM THREE 12' x 11' 6" (3.66m x 3.51m) Exposed floorboards. Radiator. Double glazed bay window to rear.
BEDROOM FOUR 7' 8" x 8' 6" (2.34m x 2.59m) Exposed floorboards. Radiator. Double glaze window to side.
BATHROOM 4 piece suite comprising self contained shower cubicle with plumbed in shower, clawfoot freestanding bath, pedestal wash basin and WC. Tiling to most walls and tiled floor. Two obscure double glazed windows to side. Stainless steel towel rail/radiator. Spotlights.
EXTERNALLY
Courtyard style rear garden with paving and raised flowerbeds. Gated side access.
PARKING Via substantial frontage providing offstreet parking for numerous vehicles boarded by hedge and fenced borders.
AGENTS NOTE This property is held in trust. While the beneficiaries of the trust have verbally indicated their willingness to proceed with a sale, there is currently a charge and/or caution registered against the title in order to protect the relevant beneficial interests. It is anticipated that, at the point of contract exchange, the solicitors acting in the transaction will be required to provide a formal undertaking to secure the removal of the said charge and/or caution. Although we do not foresee any difficulty in this regard, we are disclosing this matter at the outset to ensure transparency and to avoid potential issues later in the transaction process.
Due to the seller never having occupied and only having limited knowledge about the property they have been unable to provide answers to all material information.
Property Ref: 56958_100387005531
Similar Properties
3 Bedroom Detached House | Offers in excess of £850,000
OPEN DAY MAY 17TH BETWEEN 10-1PM CALL TO BOOK YOUR TIME SLOT Positioned on one of the most desirable private roads and e...
3 Bedroom Detached House | £795,000
A Golfer’s Dream Home – Just a Short Walk from Boyce Hill Golf Club and offered with No Onward ChainSet in one of Benfle...
4 Bedroom Detached House | Offers in excess of £650,000
Located in this popular South of the A13 turning, within the King John School catchment and within a short walk of Hadle...
4 Bedroom Detached House | £950,000
Nestled along a private access road in a prestigious and elevated position, this imposing detached house offers an excep...
4 Bedroom Detached House | £1,200,000
BROWN & BRAND are very proud to offer for sale this exceptionally refurbished and thoughtfully extended four bedroom det...
How much is your home worth?
Use our short form to request a valuation of your property.
Request a Valuation

