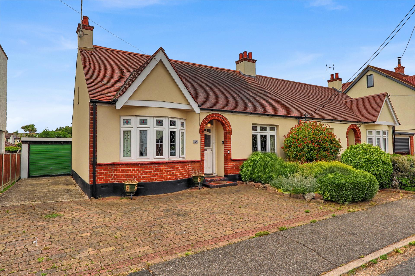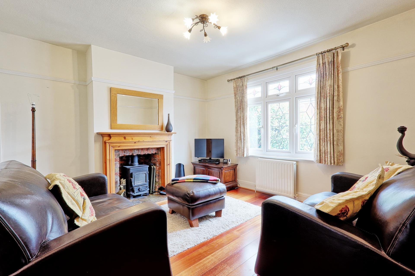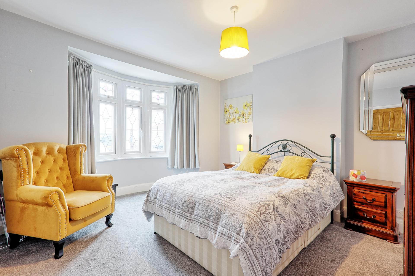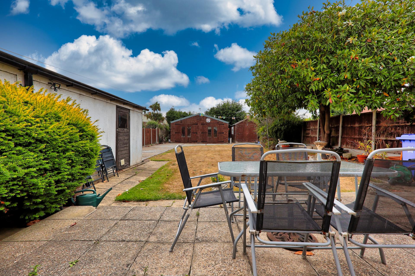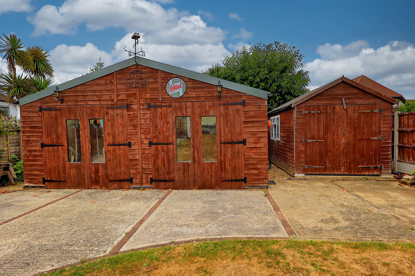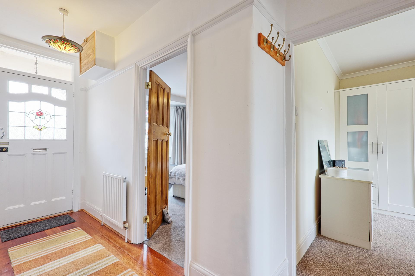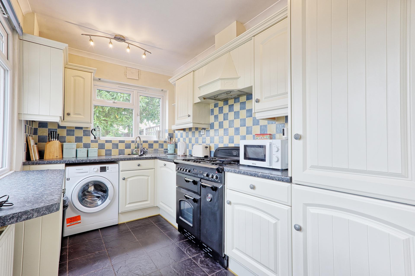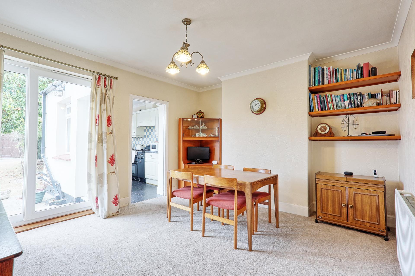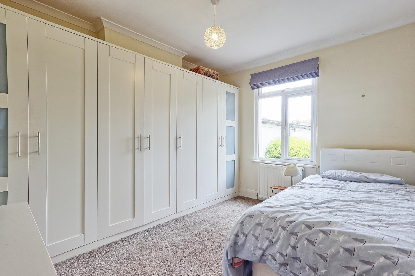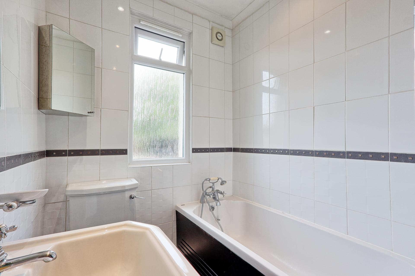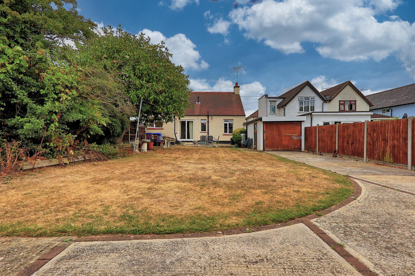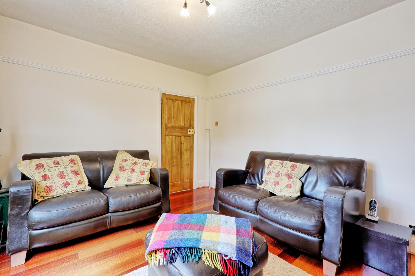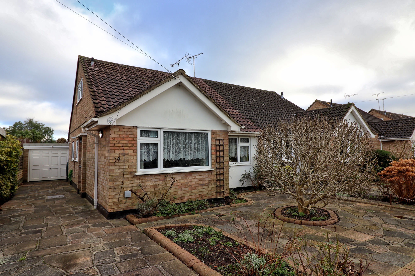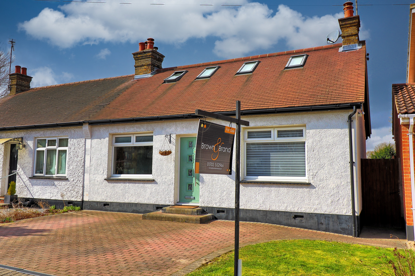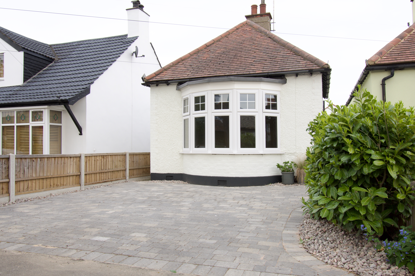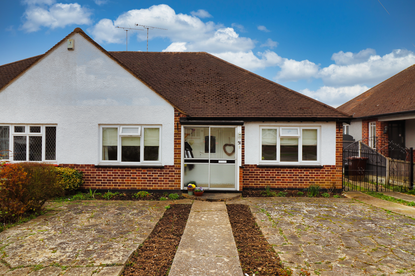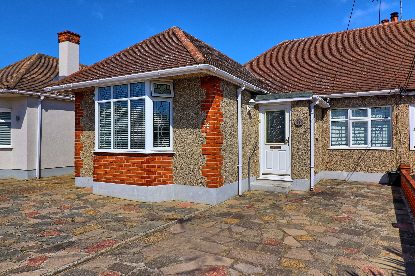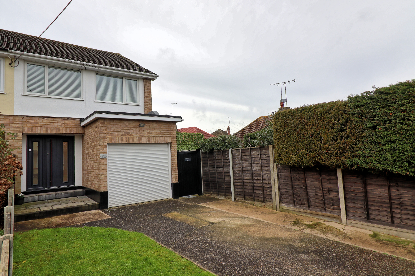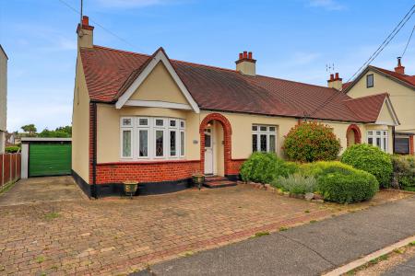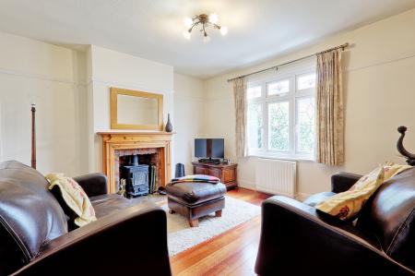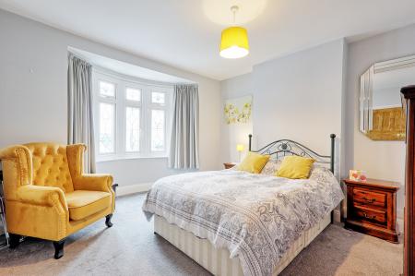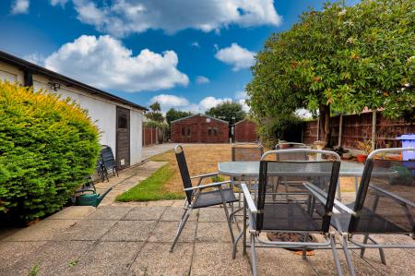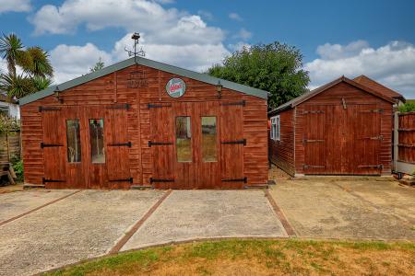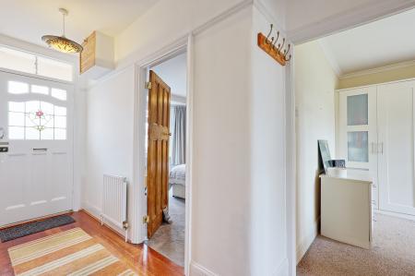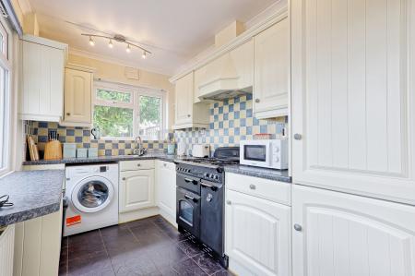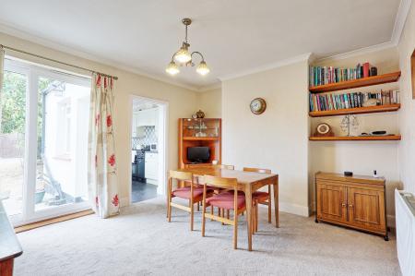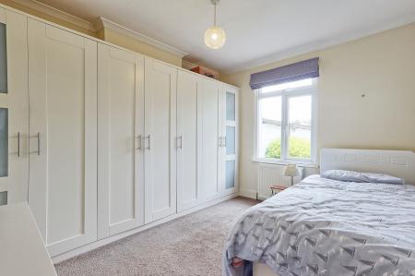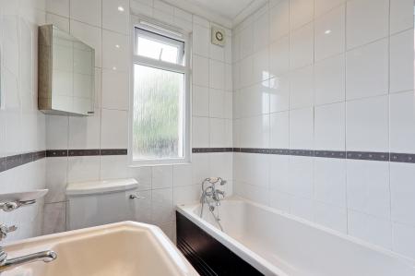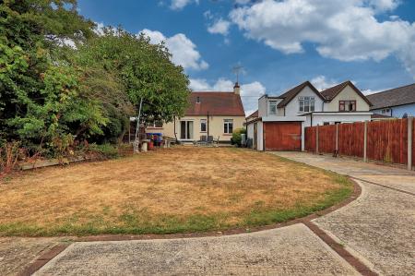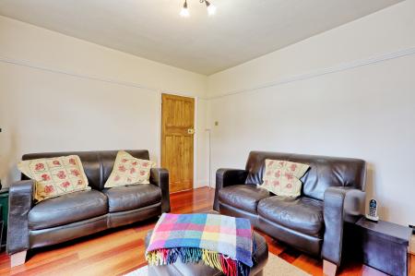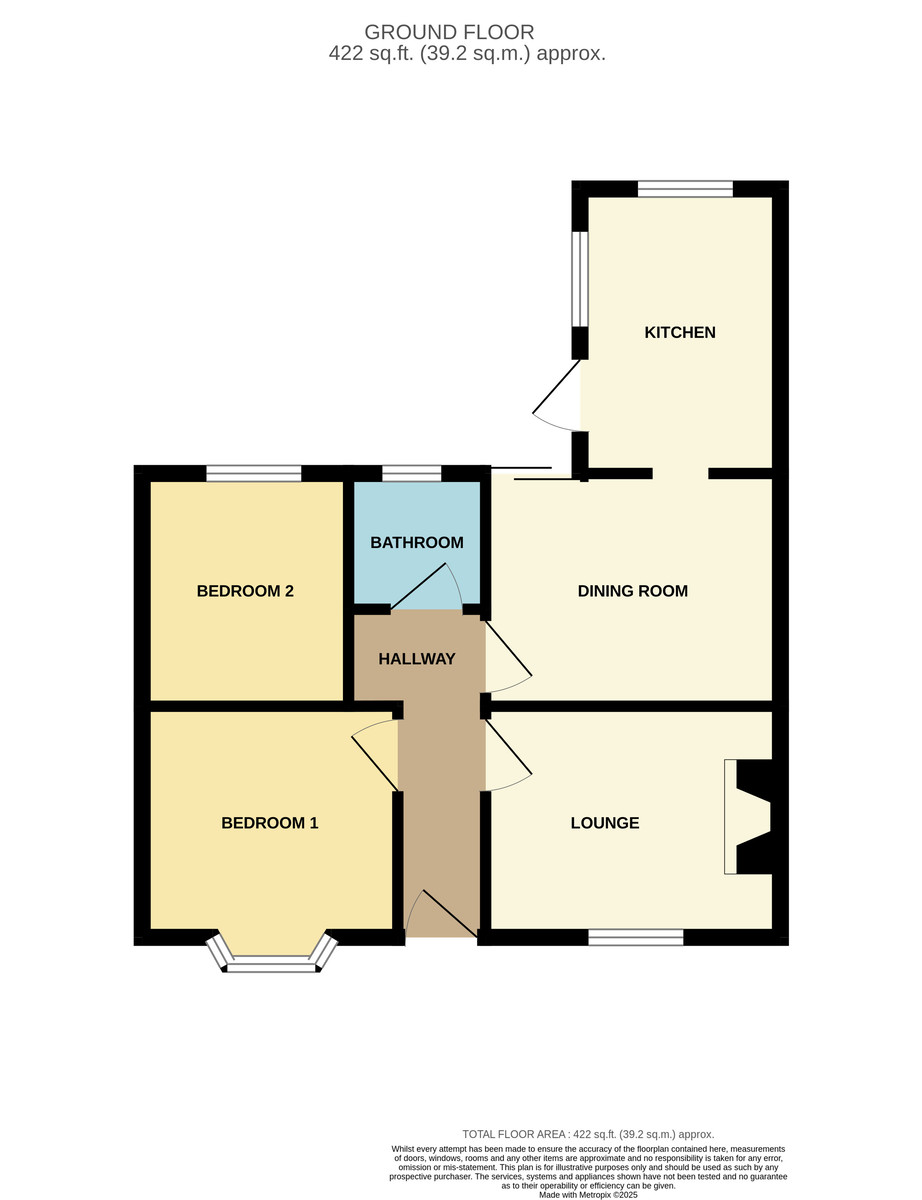- Two Bedroom Semi Detached Bungalow
- Close to Hadleigh Country Park
- Two Large workshops with drive through garage
- No onward chain
- Lounge to front with feature fire place
- 90ft rear garden (un-measured)
- Three piece bathroom suite
- Separate Dining room and modern kitchen
- Parking to front for two cars
2 Bedroom Semi-Detached Bungalow for sale in Benfleet
GUIDE PRICE £400,000 - £425,000
Situated in a highly sought-after turning, just moments from Hadleigh Country Park and the town centre, this beautifully presented two-bedroom semi-detached bungalow offers the perfect blend of character and contemporary comfort. Internally, the home boasts an inviting entrance hallway, leading to a charming front-facing lounge with a feature fireplace and a cosy log burner-ideal for relaxing evenings. There are two generously sized double bedrooms, both tastefully decorated, along with a modern and stylish three-piece bathroom suite. To the rear of the property, a separate dining room opens into a sleek, contemporary fitted kitchen-perfect for both everyday living and entertaining. Externally, the property continues to impress. A spacious front driveway provides ample off-road parking and leads to a rare drive-through garage, offering excellent versatility. This garage opens into two substantial workshops, ideal for car, bike or boat storage, or as a dedicated space for hobbyists, creatives or tradespeople. Offered with no onward chain, this is a rare opportunity to secure a move-in-ready, character-filled home in a prime Hadleigh location, with excellent local amenities, parks, and transport links close by.
ACCOMMODATION Approached via wooden door with obscure stain glass panelling giving access to
ENTRANCE HALLWAY 13' 2" x 3' 7" (4.01m x 1.09m) Wooden flooring, wall mounted thermostat control, loft access, radiator, cupboard housing electric meter, door to
LOUNGE 13' 1" x 11' 9" (3.99m x 3.58m) Double glazed window to front, radiator, wooden flooring, feature fireplace with log burner, TV point.
BEDROOM ONE 13' 9 (into bay)" x 12' 1" (4.19m x 3.68m) Double glazed bay window to front, fitted carpet, radiator, smooth plastered ceiling.
BEDROOM TWO 12' x 8' 4 (plus wardrobes)" (3.66m x 2.54m) Double glazed window to rear, radiator, fitted carpet, fitted wardrobes.
BATHROOM Three-piece suite comprising sink unit, WC, bath with shower attachment, cupboard housing wall mounted boiler, tiled walls, tiled flooring.
DINING ROOM 11' 10" x 13' 9" (3.61m x 4.19m) Double glazed patio doors giving access to garden, fitted carpet, radiator, doorway to
KITCHEN 11' 4" x 6' 8" (3.45m x 2.03m) Kitchen is fitted with modern eye and base units with work surfaces over incorporating stainless steel sink unit with tap and drainer, large range master oven with five ring gas hob over and extractor fan above, washing machine, integrated dishwasher, coving to ceiling, integrated fridge and freezer, tiled splashbacks, tiled flooring, smooth plastered ceiling with coving, double glazed window to rear.
EXTERNALLY
GARDEN The rear garden is approximately 90 (un-measured ) and has a patio area with remainder laid to lawn, outside tap, water butt, privacy fencing , mature tree and shrub boarders.
GARAGE Drive through garage with concrete pathway leading to
WORK SHOP 25' x 9' (7.62m x 2.74m) Door with power and lighting
DOUBLE WORKSHOP 21' 4" x 23' 6" (6.5m x 7.16m) Gated doors with power and lighting. Ideal for storing cars/ boats/motor bikes.
DRIVEWAY Parking to front for two cars
Property Ref: 56958_100387005458
Similar Properties
4 Bedroom Semi-Detached House | £400,000
Located in the highly regarded "Chatsworth Estate" within close proximity to Thundersley village schools shops and bus r...
Thundersley Grove, Thundersley
3 Bedroom Semi-Detached House | Offers in excess of £400,000
BROWN & BRAND are pleased to present this delightful three-bedroom semi-detached chalet/bungalow to the market. Located...
2 Bedroom Detached Bungalow | Guide Price £400,000
GUIDE PRICE FROM £400,000 TO £425,000Situated just moments from the vibrant Leigh Broadway and an array of local ameniti...
2 Bedroom Semi-Detached Bungalow | Guide Price £425,000
GUIDE PRICE..£425,000 - £450,000BROWN & BRAND...are pleased to offer this two bedroom extended semi detached bungalow lo...
3 Bedroom Semi-Detached Bungalow | Guide Price £425,000
Guide Price .. £425,000 - £450,000This extremely well-presented and spacious semi-detached bungalow offers generous and...
3 Bedroom Semi-Detached House | Offers in excess of £425,000
Situated in a sought-after turning close to Hadleigh town centre and local schools, this beautifully presented three-bed...
How much is your home worth?
Use our short form to request a valuation of your property.
Request a Valuation

