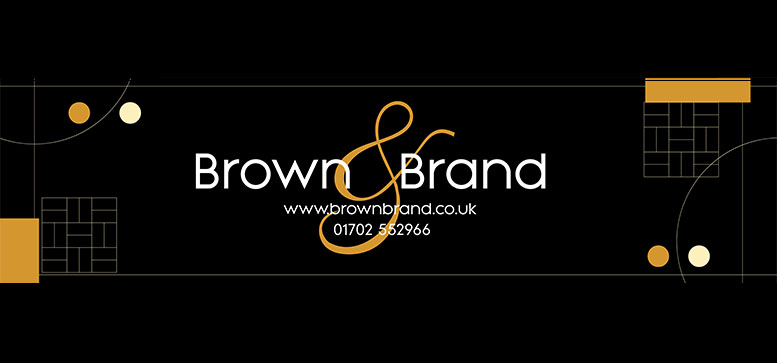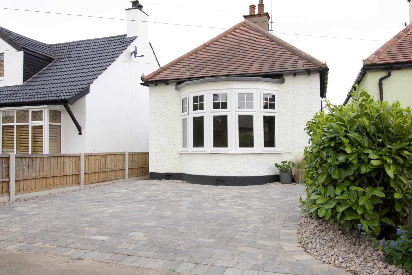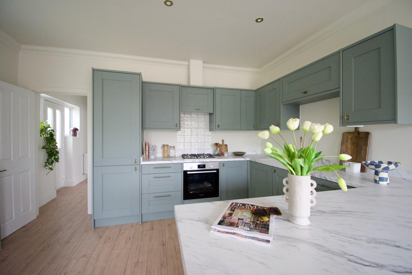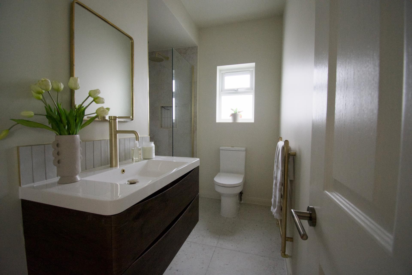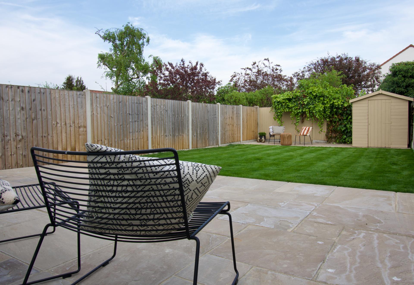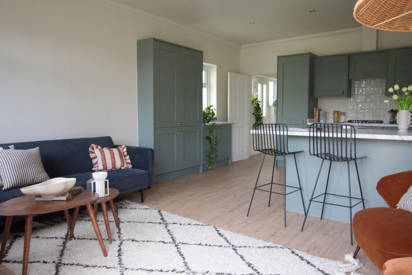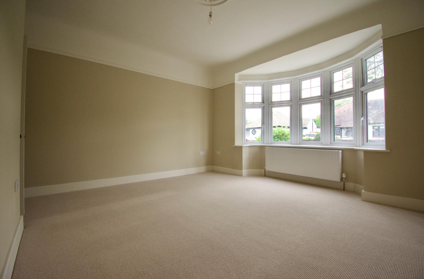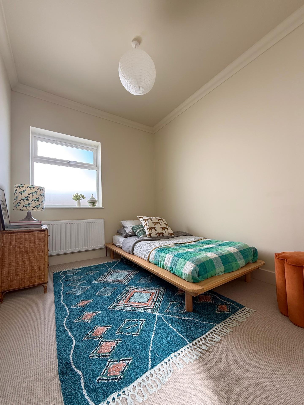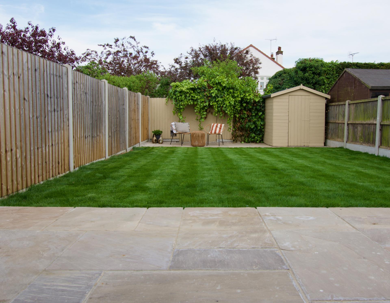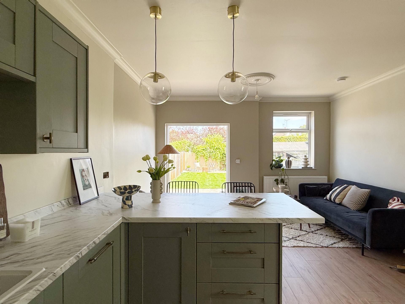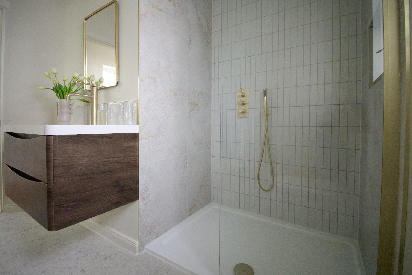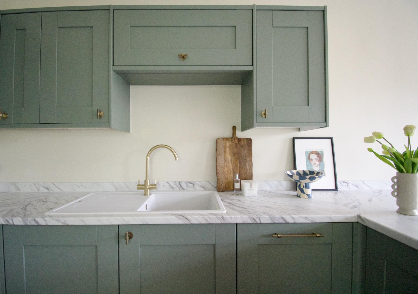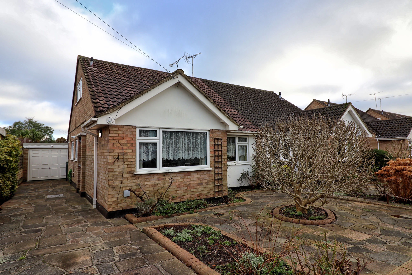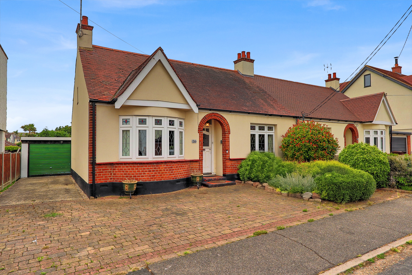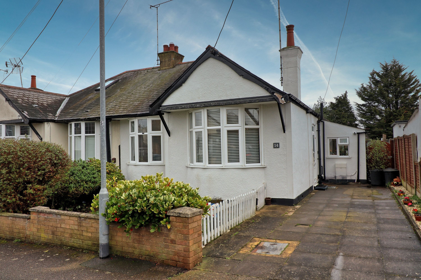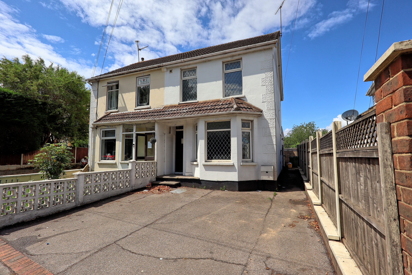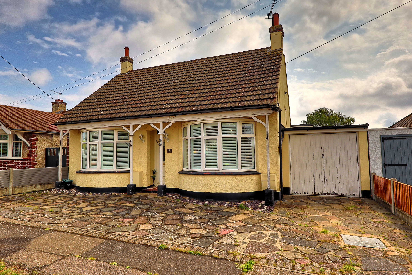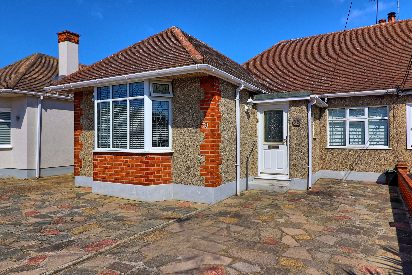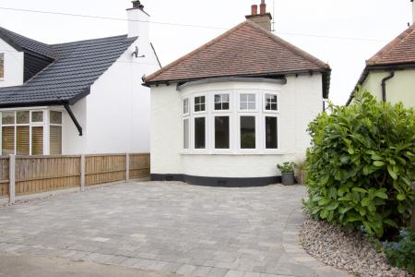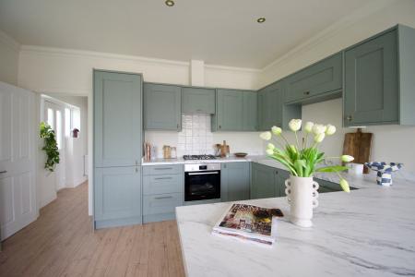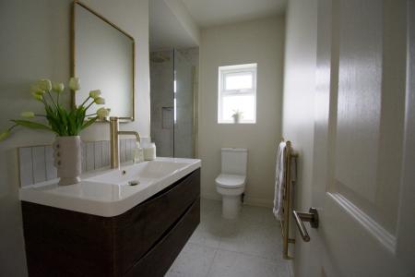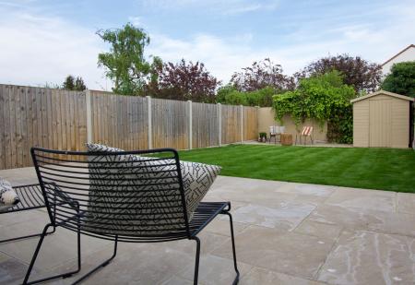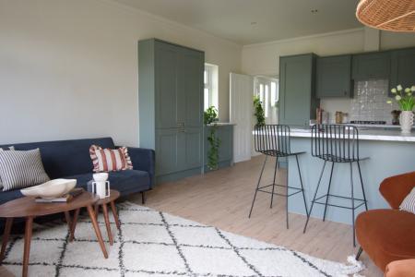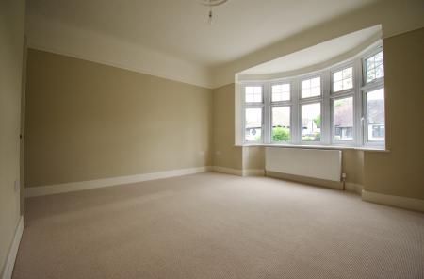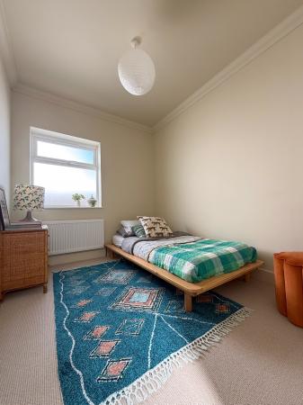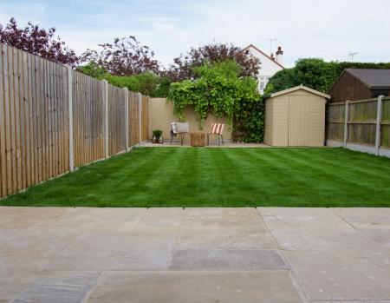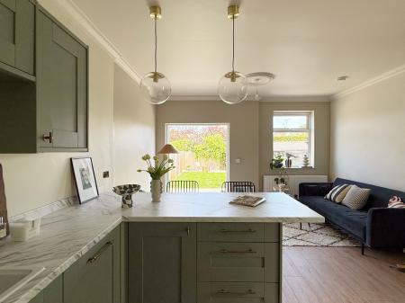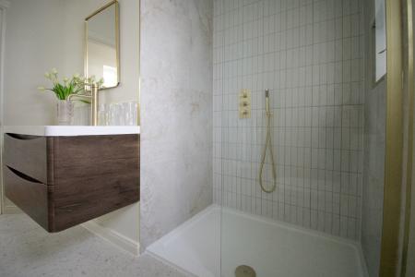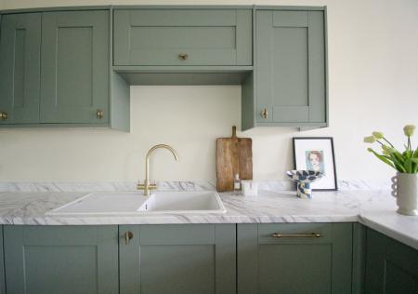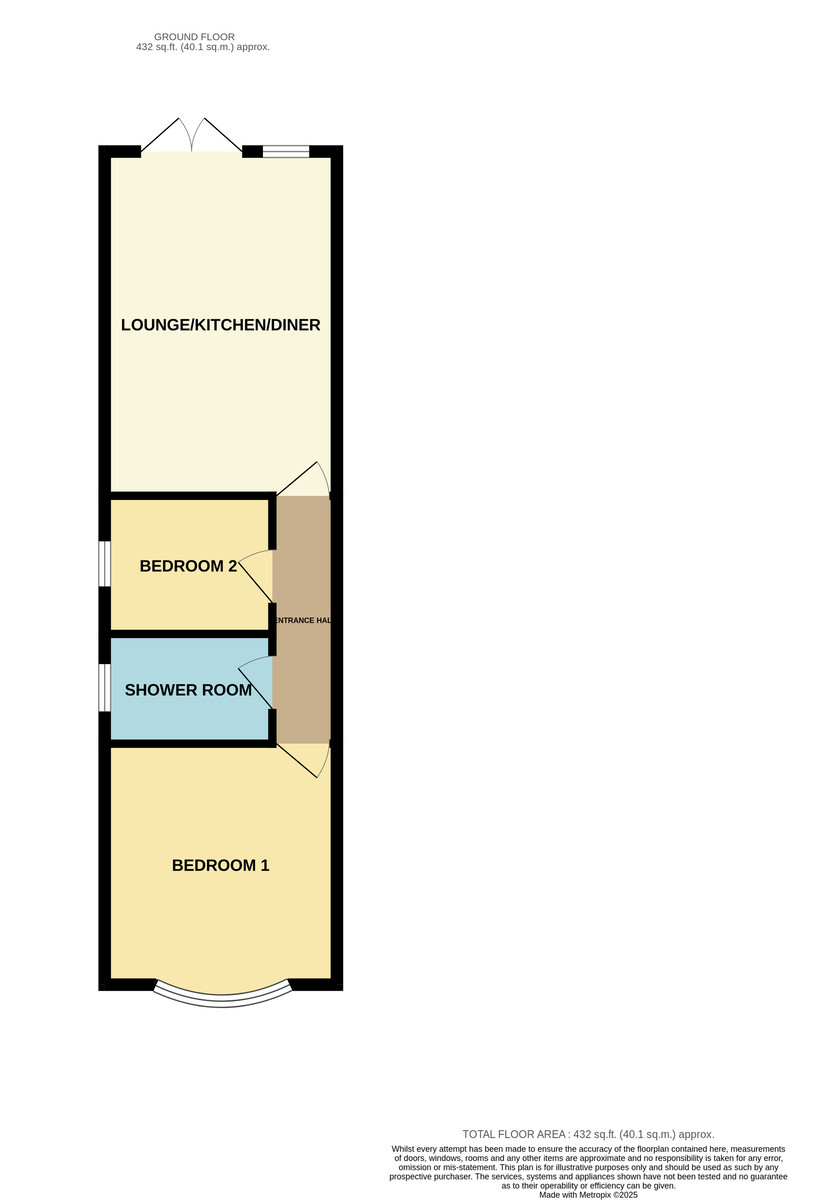- Two Bedroom Detached Bungalow
- Fully refurbished to a high standard
- Close to local amenities
- Modern three piece shower room
- Good size garden
- No onward chain
- Double glazed windows and GCH
- Ideal first time purchase
- Viewing advised
2 Bedroom Detached Bungalow for sale in Leigh-on-Sea
GUIDE PRICE FROM £400,000 TO £425,000
Situated just moments from the vibrant Leigh Broadway and an array of local amenities, this beautifully refurbished two-bedroom detached bungalow offers effortless single-level living in a highly sought-after location. Thoughtfully updated throughout, the heart of the home is an impressive open-plan kitchen, dining, and living area, bathed in natural light and seamlessly flowing out to the private rear garden via elegant French doors-perfect for entertaining or unwinding in the fresh air.The property also features two well-proportioned bedrooms and a sleek, contemporary three-piece shower room, echoing the stylish, turnkey finish seen throughout. With no onward chain, this move-in-ready bungalow is a standout choice for downsizers, first-time buyers, or anyone looking for a tranquil home with easy access to Leigh's shops, cafés, transport links, and coastal walks.
ACCOMMODATION Approached via side entrance with composite entrance door giving access to:
HALLWAY Laminate flooring . Radiator. Smooth plastered ceiling with coving. Radiator. Door to:
BEDROOM ONE 13' 9" x 12' 9" (4.19m x 3.89m) Double glazed bay window to front . Fitted carpet. Radiator. Smooth plastered ceiling. Loft access.
BEDROOM TWO 9' 5" x 7' 7" (2.87m x 2.31m) Obscure double glazed window to side. Radiator. Smooth plastered ceiling with coving.
SHOWER ROOM Three-piece comprising large shower, cubicle with tall walls, vanity sink unit with mixer tap WC.. tiled flooring.
Obscure window to side . Heated towel rails. Smooth plastered ceiling with spot lights .
OPEN PLAN LOUNGE/ KITCHEN/ DINER 19' 6" x 13' 9" (5.94m x 4.19m)
KITCHEN Kitchen is beautifully fitted with shaker style units with work surfaces over incorporating sink unit with drainer and mix. Multiple cupboards, fitted electric oven with four ring gas hob over and extractor fan above, tiled splash backs, Integrated fridge/ freezer, integrated dishwasher, cupboard housing boiler, cupboard housing electric meter, laminate flooring. Obscure double glazed window to side, smooth plastered ceiling with inset spotlights and coving. Breakfast bar.
LOUNGE AREA Laminate flooring double glaze French doors giving access to garden double glaze window to rear radiator smooth plastered ceiling with ceiling Rose.
REAR GARDEN Garden has a large patio area with remainder light lawn. Privacy fencing, wooden shed, gated side access.
Property Ref: 56958_100387005467
Similar Properties
4 Bedroom Semi-Detached House | £400,000
Located in the highly regarded "Chatsworth Estate" within close proximity to Thundersley village schools shops and bus r...
2 Bedroom Semi-Detached Bungalow | Guide Price £400,000
GUIDE PRICE £400,000 - £425,000Situated in a highly sought-after turning, just moments from Hadleigh Country Park and th...
2 Bedroom Semi-Detached Bungalow | £375,000
We are pleased to present to the market this charming and extended two-bedroom semi-detached bungalow, offering deceptiv...
*SUBSTANTIAL PLOT WITH SEPARATE ACCESS* Thundersley
4 Bedroom Semi-Detached House | £425,000
Situated within easy reach of local shops, reputable schools, and excellent transport links via the A127, is this charmi...
3 Bedroom Detached Bungalow | Guide Price £425,000
GUIDE PRICE... £425,000 - £450,000Located centrally within easy reach of Hadleigh town centre, schools, and shops, this...
3 Bedroom Semi-Detached Bungalow | Guide Price £425,000
Guide Price .. £425,000 - £450,000This extremely well-presented and spacious semi-detached bungalow offers generous and...
How much is your home worth?
Use our short form to request a valuation of your property.
Request a Valuation
