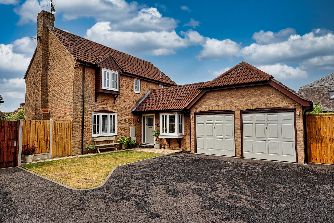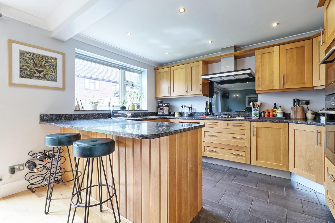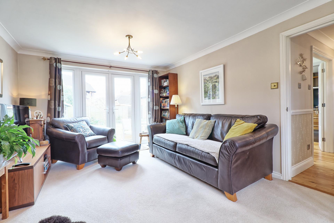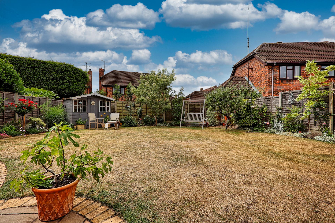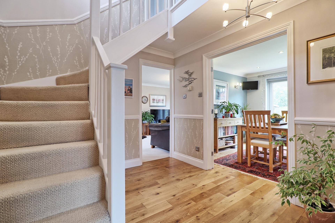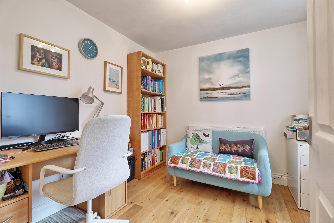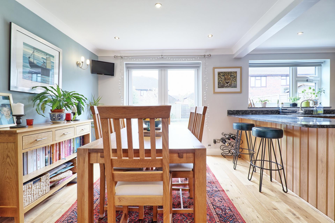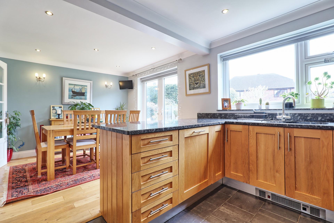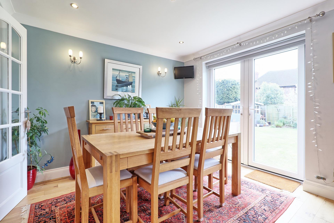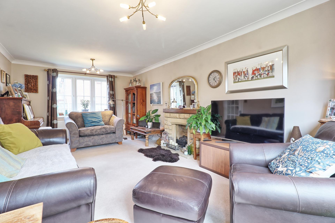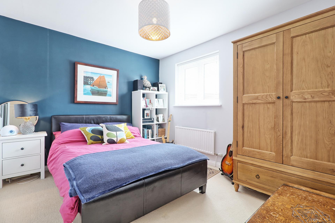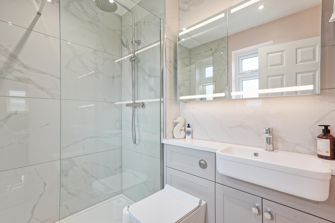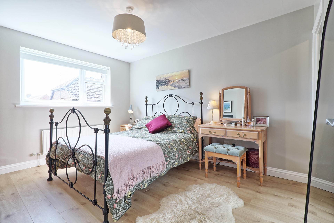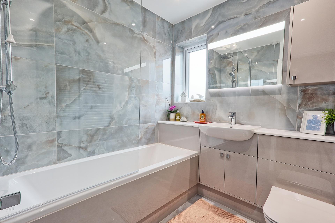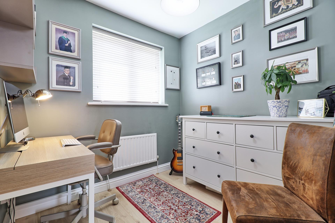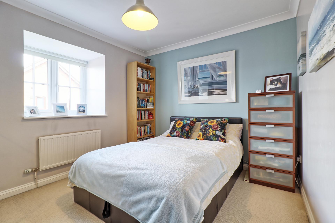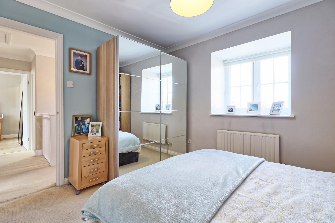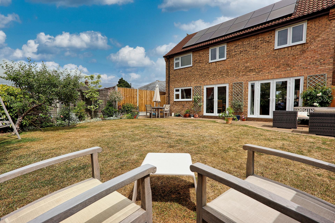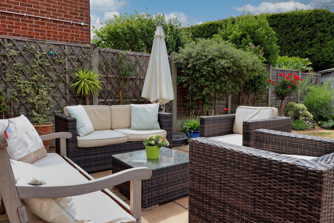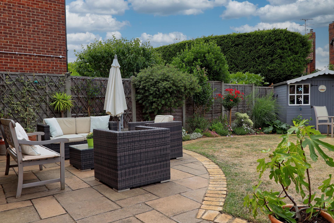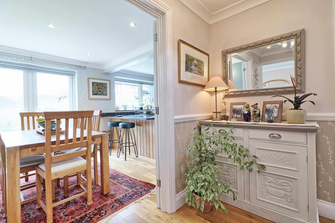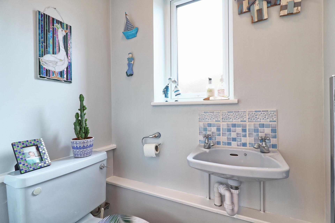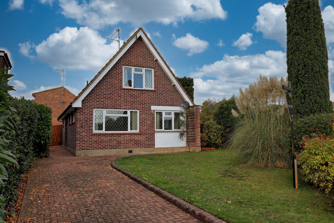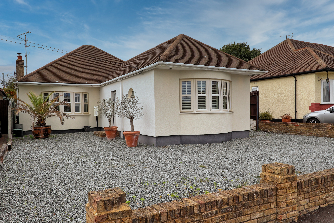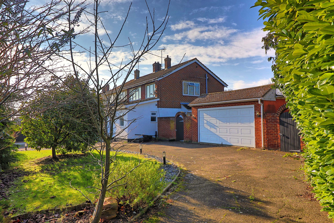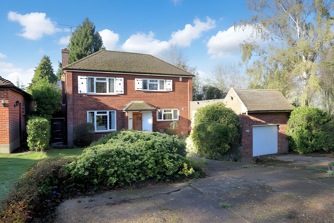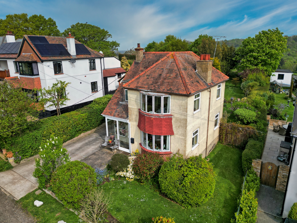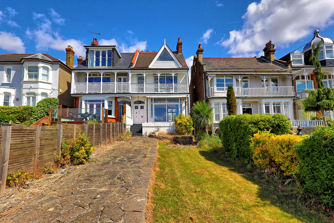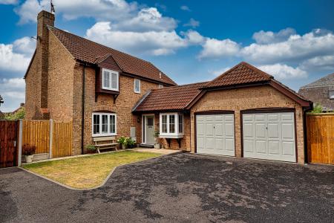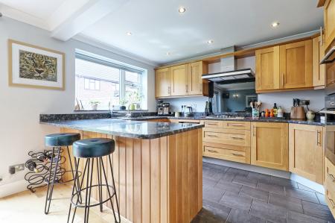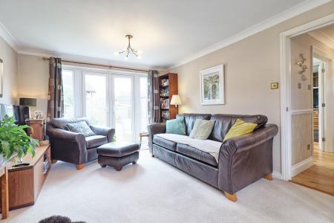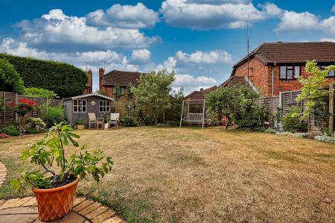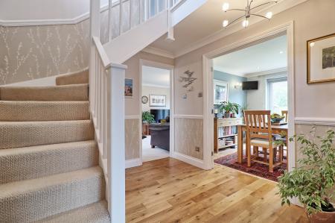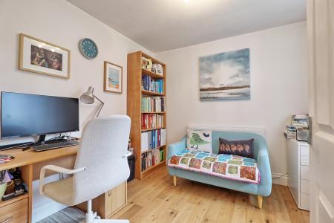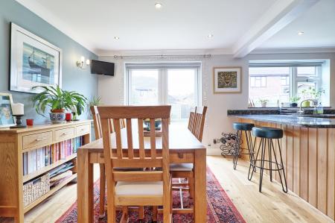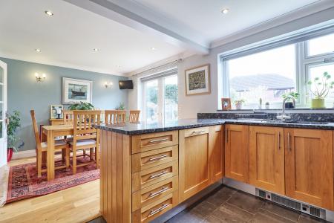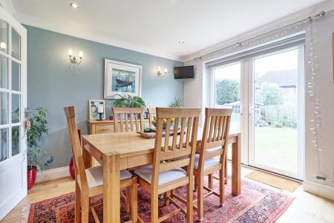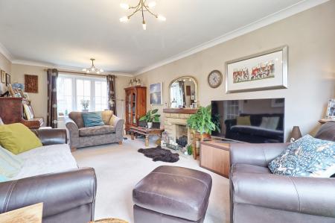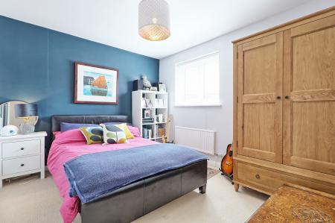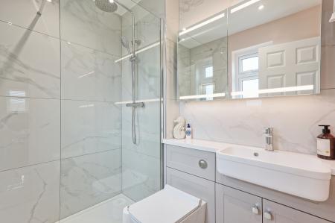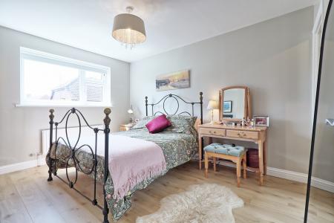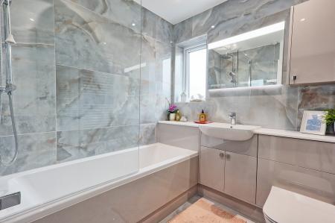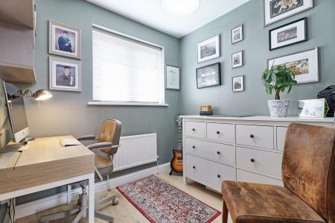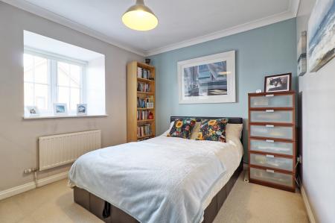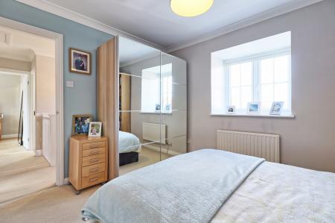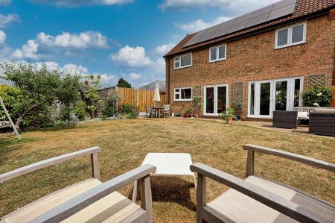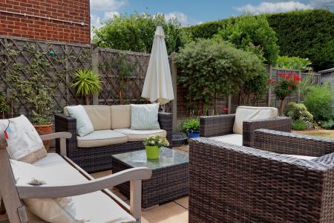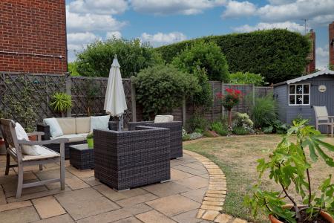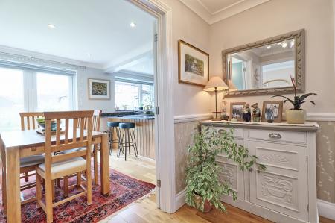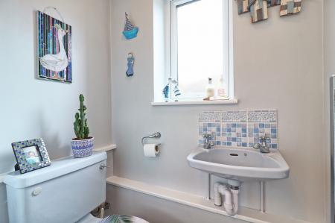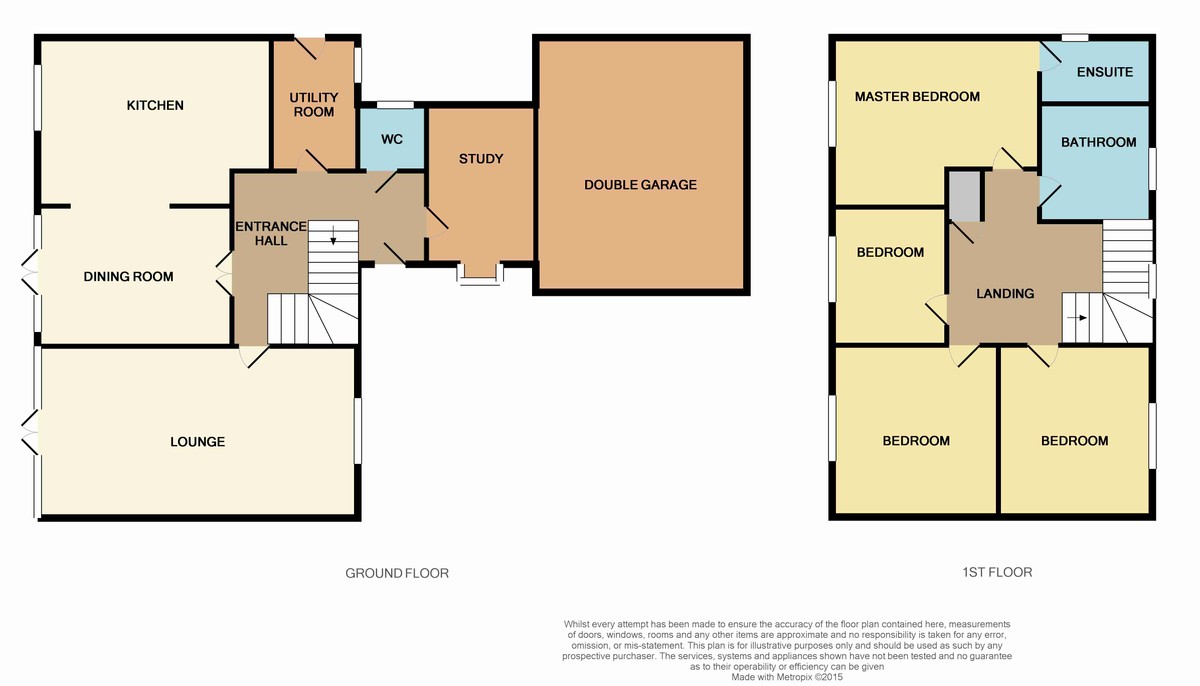- Deceiving executive house within King John catchment & close to Country Park
- Four bedrooms with upgraded en-suite to bedroom one
- Upgraded family bathroom and ground floor cloakroom
- Dual aspect lounge and separate study
- Luxury open planned kitchen/diner
- Private south facing rear garden
- Popular sought after development
- Attached double garage
- Newly installed solar panels
- Internal viewing advised
4 Bedroom Detached House for sale in Benfleet
Located in this popular South of the A13 turning, within the King John School catchment and within a short walk of Hadleigh castle and the Country Park and Hadleigh town centre is this deceiving and well presented detached family home. The accommodation offers entrance hall with stairs to first floor, Two piece ground floor cloakroom, Study and bright dual aspect lounge. At the rear there is a superb open plan kitchen/diner with numerous integrated appliances and french doors to garden and separate Utility room. At first floor there are four bedrooms, the master having its own upgraded en-suite and further washing facilities are via an upgraded family bathroom. The rear garden is South facing and relatively secluded and parking is via a detached double garage with additional parking for two/three vehicles. With further benefits from upgraded gas central heating, and UPVC double glazing, newly installed solar panels, and planning for side and rear extensions.
ACCOMMODATION: Approached via composite panelled entrance door with frosted glazed inserts leading through to :
SPACIOUS ENTRANCE HALL: Wood strip flooring. Radiator. Access to stairs to first floor landing with wooden hand rail, fitted carpet and storage under. Wall mounted thermostat control. Panel and glazed doors giving access to all rooms.
STUDY: 8' 7" x 8' 8" (2.62m x 2.64m) Wood flooring. Radiator. Flat plastered ceiling. UPVC double glazed Square bay window to front.
GROUND FLOOR CLOAKROOM: Fitted in a two piece suite comprising close coupled WC and wall mounted wash hand basin with tiled splash backs. Wood effect lino. Radiator. UPVC double glazed obscure window to flank.
LOUNGE: 19' 6" x 11' 3" (5.94m x 3.43m) Bright dual aspect room featuring UPVC double glazed window to front and UPVC double glazed french doors with matching side panels giving access to rear garden. Carpet. Two radiators.Flat plastered ceiling with coving. Central fire place.
KITCHEN/DINER - DINING AREA: 18' 6" x 12' 2" (5.64m x 3.71m) Wood strip flooring. Flat plastered ceiling with inset spot lighting and coving. UPVC double glazed french doors with matching side panels to garden. Open archway through to :
KITCHEN AREA: Extensively fitted in wood units to both ground and eye level with granite work tops over. Inset Stainless steel one and a half bowl sink unit with draining grooves into work tops. Inset Siemens double oven, matching oven and microwave. Gas five ring hob with extractor hood. Integrated and concealed fridge and freezer. Integrated and concealed dish washer. Tiled flooring. Granite up stand. Under cupboard lighting. Flat plastered ceiling with coving and inset spot lighting. UPVC double glazed window to rear. Peninsular breakfast bar separating kitchen from dining area.
UTILITY ROOM: 8' 2" x 6' 10" (2.49m x 2.08m) Fitted in a range of kitchen cupboards to ground and eye level with roll edge work surfaces over. Inset stainless steel single bowl single drainer sink unit with mixer taps over. Space and plumbing for washing machine and tumble dryer. Further space for fridge freezer. Tiled floor. Tiling to walls. Flat plastered ceiling with coving with inset spot lighting. UPVC double glazed door to flank. Further window to front. Upgraded wall mounted boiler which serves domestic hot water and central heating system (not tested).
FIRST FLOOR LANDING: Carpet. Spindle balustrade. Flat plastered ceiling with coving. Access to loft. Window in stairwell to front. Doors to all rooms. Built-in airing cupboard housing hot water tank.
FAMILY BATHROOM: Newly re-fitted in a contemporary three piece suite comprising paneled bath with plumbed in twin head shower over and glass screen. Wash hand basin and WC inset to vanity unit/cupboards. Tiling to three walls. Tiled floor. Radiator/towel rail. Flat plastered ceiling with inset spot lighting. Obscure UPVC double glazed window to front.
BEDROOM ONE: 12' 10" x 10' 10" (3.91m x 3.3m) Carpet. Radiator. UPVC double glazed window to rear. Flat plastered ceiling. Door giving access to :
EN-SUITE SHOWER ROOM: Fitted in a three piece suite comprising walk-in shower cubicle with plumbed in twin head shower and glass screen. Close coupled WC and pedestal wash hand basin inset to vanity unit. Porcelain tiled flooring. Tiling to most walls. Stainless steel towel rail. Obscure UPVC double glazed window to flank. Flat plastered ceiling with spotlights.
BEDROOM TWO: 11' 4" x 9' 6" (3.45m x 2.9m) Carpet. Radiator. Flat plastered ceiling with coving. UPVC double glazed bay window to front.
BEDROOM THREE: 11' 3" x 9' 10" (3.43m x 3m) Carpet. Radiator. UPVC double glazed window to rear. Flat plastered ceiling.
BEDROOM FOUR: 7' 6" x 6' 11" (2.29m x 2.11m) Carpet. Radiator. UPVC double glazed window to rear.
REAR GARDEN: The garden enjoys the benefit of a South facing and relatively secluded rear garden which is attractively landscaped and laid to lawn with mature tree flower and shrub borders with privacy fencing. Concrete paved and block paved patio and pathway. Wooden shed. Wide side access with gate. Ideal for additional sheds etc. External tap. Second side access which in turn gives access to garage.
PARKING: Parking is provided via an attached double garage with two single up and over doors. Window and door to flank. Further parking to front for two/three vehicles via recently laid tarmacadam driveway
FRONT GARDEN: Laid to lawn with block paved paths and tiled front step.
Property Ref: 56958_100387001890
Similar Properties
3 Bedroom Detached House | Guide Price £550,000
GUIDE PRICE - £550,000-£575,000Well-presented detached three-bedroom chalet, recently redecorated with new carpets throu...
3 Bedroom Detached Bungalow | Guide Price £550,000
GUIDE PRICE -£550,000 to £575,000Offered with no onward chain and situated in a sought-after turning close to Hadleigh t...
3 Bedroom Semi-Detached House | Guide Price £540,000
GUIDE PRICE OF £540,000 TO £550,000Nestled in the highly sought-after area of Daws Heath, this spacious 3-bedroom family...
3 Bedroom Detached House | £795,000
A Golfer’s Dream Home – Just a Short Walk from Boyce Hill Golf Club and offered with No Onward ChainSet in one of Benfle...
3 Bedroom Detached House | Offers in excess of £850,000
OPEN DAY MAY 17TH BETWEEN 10-1PM CALL TO BOOK YOUR TIME SLOT Positioned on one of the most desirable private roads and e...
4 Bedroom Semi-Detached House | Offers in excess of £850,000
OPEN DAY ON JULY 26TH BETWEEN 10-1PM CALL TO BOOK YOUR TIME SLOT This is a rare opportunity to acquire a stunning period...
How much is your home worth?
Use our short form to request a valuation of your property.
Request a Valuation

