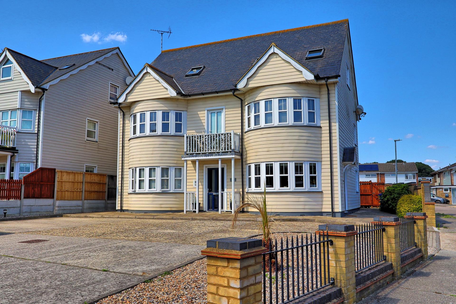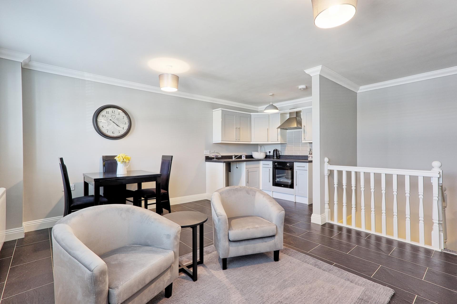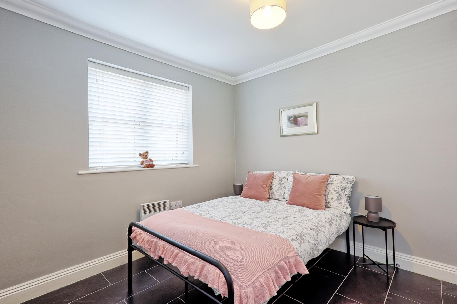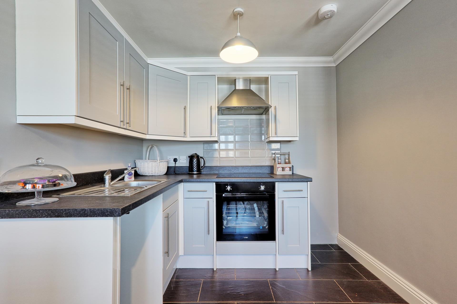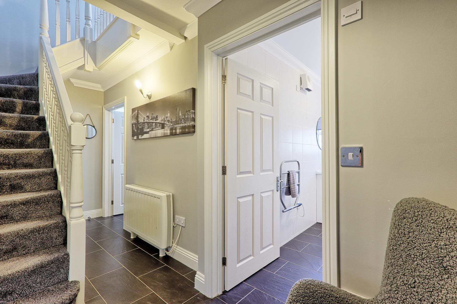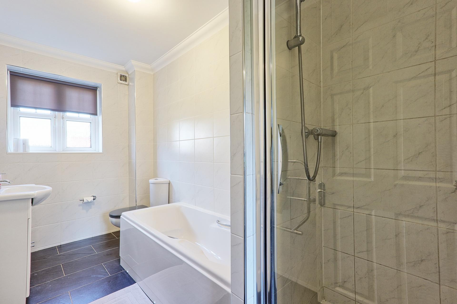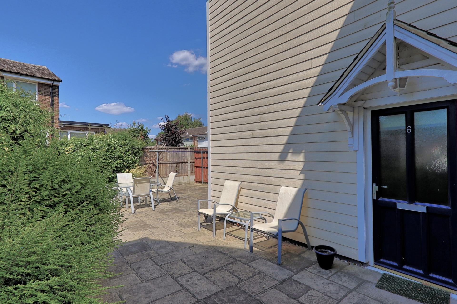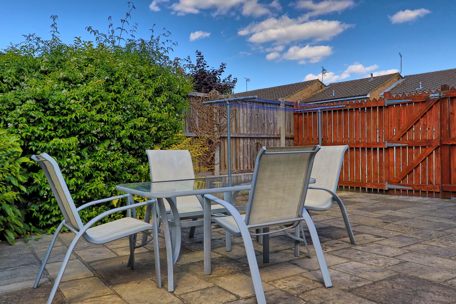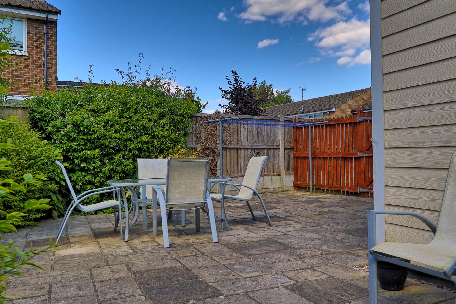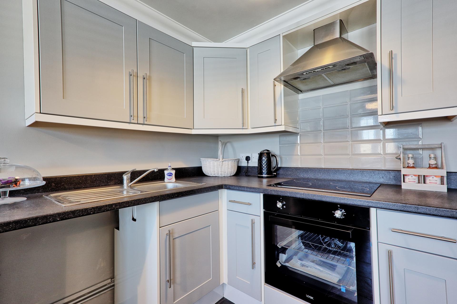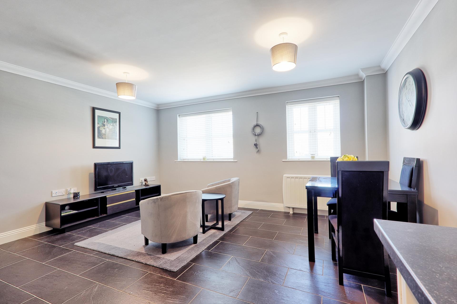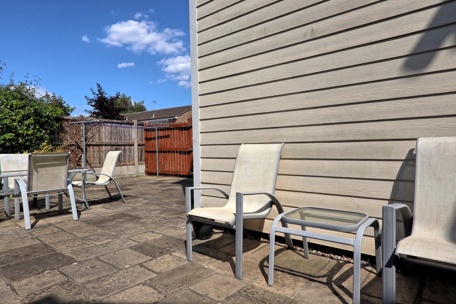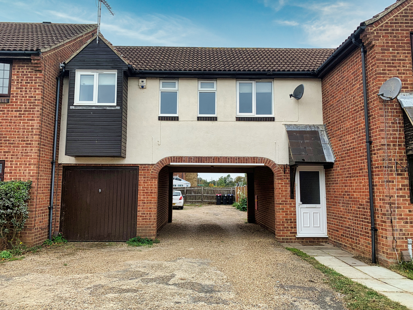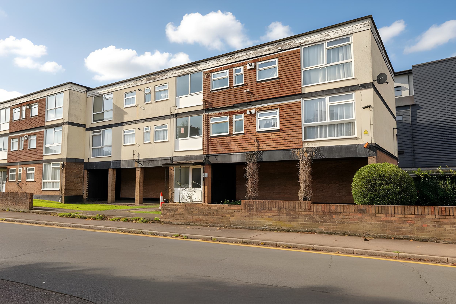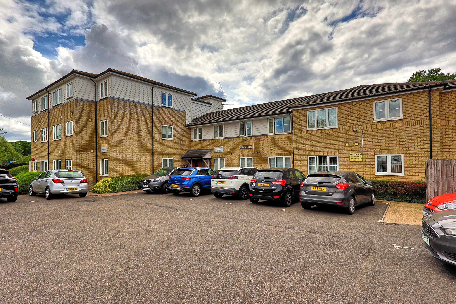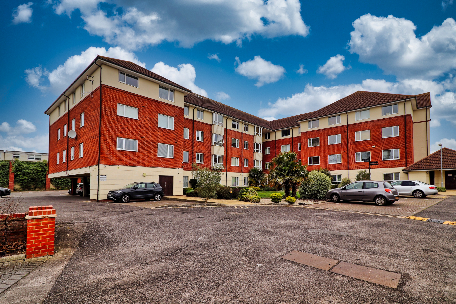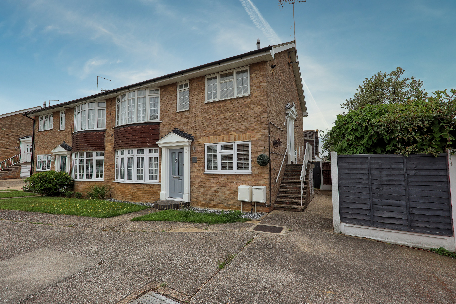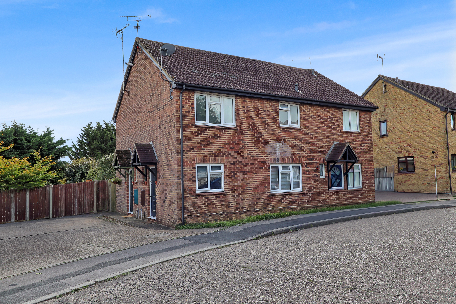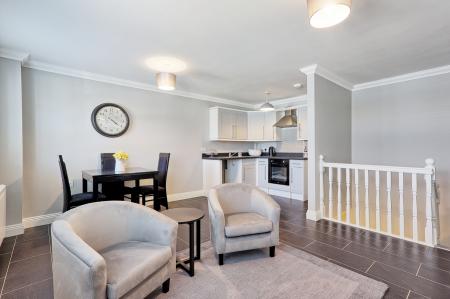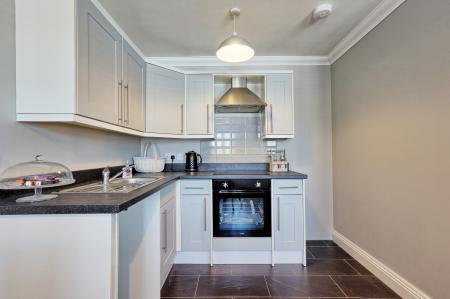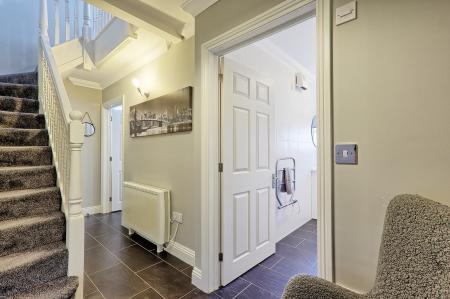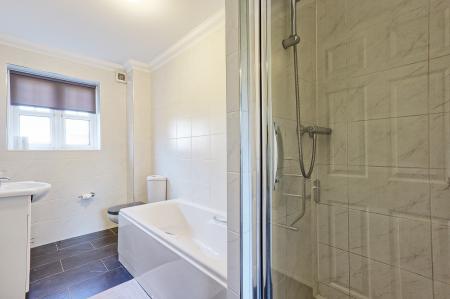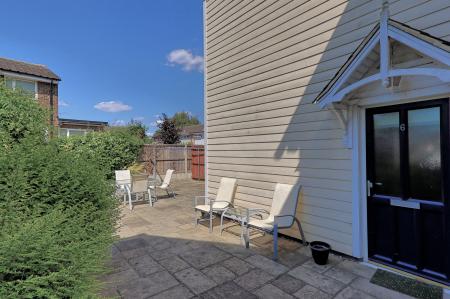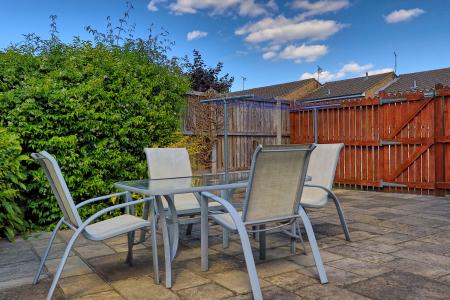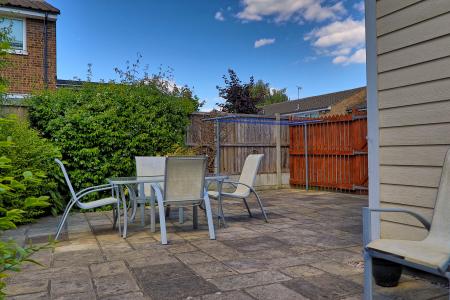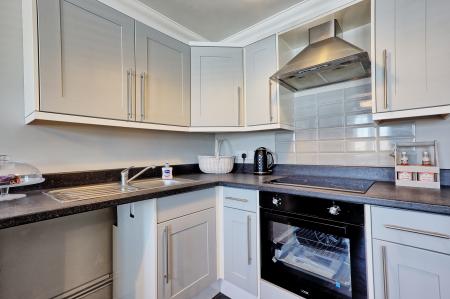- Charming New England style development
- Large split level maisonette with personal front door
- Large dual aspect master bedroom
- 4 pc bathroom
- Open plan lounge/diner/kitchen
- Off street parking to front
- Double glazing
- Rear Courtyard
- Ideal first or rental purchase
1 Bedroom Maisonette for sale in Benfleet
Situated within a New England-inspired development, this spacious split-level maisonette offers comfort, character, and convenience in equal measure. Boasting its own private entrance, the property opens into a welcoming hallway leading to a beautifully tiled four-piece bathroom and a generous master bedroom complete with built-in wardrobes. Upstairs, you'll find a bright and expansive open-plan lounge and dining area – perfect for entertaining or relaxing – seamlessly connected to a contemporary fitted kitchen. Additional benefits include double glazing throughout and ample residents' and guest parking. With its unique layout, sought-after location, and move-in-ready condition, early viewing is highly recommended
ACCOMMODATION Approached via personal half glazed entrance door, giving access through to
ENTRANCE HALL Tiled floor. Electric heater. Wall mounted trip switches. Flat plastered ceiling with coving. Panelled doors to other rooms. Access to stairs to 1st floor landing with fitted carpet and spindle balustrade. Under stairs storage with hot water tank.
BATHROOM Fitted in a four piece suite, comprising panelled bath, wash hand basin inset to vanity unit and close coupled WC and self-contained shower cubicle with plumbed in shower and glass screen. Tiled floor. Tiled walls. Obscure double glazed window to side. Flat plastered ceiling with coving. Electric towel rail. Shaver socket. Wall mounted heater.
BEDROOM 11' x 9' 7" (3.35m x 2.92m) Tiled flooring. Two double glazed windows to rear and side. Electric heater. Flat plastered ceiling with coving. Built-in double door storage/wardrobes.
OPEN PLAN LOUNGE/DINER/KITCHEN 17' 2" x 15' 5" (5.23m x 4.7m) Lounge area
Tiled floor. Electric heater. Flat plastered ceiling with coving. Two double glazed windows side.
Kitchen area
Fitted in the range of units offering cupboard and drawer packs to both ground and eyelevel. Inset stainless steel single bowl single drainer sink with mixer tap. Inset oven with hob. Space/plumbing for washing machine. Space for freestanding fridge freezer. Tiled floor. Flat plastered ceiling with coving.
EXTERNALLY Property enjoys a rear paved courtyard with privacy fencing
PARKING Large frontage providing offstreet parking for residence and guests with brick and wrought iron railings.
MATERIAL INFORMATION Lease - 105 years remaining
Service Charge - £1000 per annum
Ground Rent - £100 per annum
Property Ref: 56958_100387005091
Similar Properties
1 Bedroom Apartment | £199,995
Brown & Brand are delighted to welcome to the market this fabulous first-floor mews-style maisonette, boasting its own p...
3 Bedroom Apartment | £180,000
Spacious Three-Bedroom Apartment in Prime Hadleigh Location offered with No Onward Chain.This exceptionally spacious apa...
2 Bedroom Ground Floor Flat | £175,000
Brown & Brand are delighted to present this two-bedroom ground floor retirement flat, ideally located in the heart of Th...
2 Bedroom Apartment | Offers in excess of £230,000
Beautifully Presented Two-Bedroom Second Floor Apartment – Prime Hadleigh Location offered with NO ONWARD CHAIN.The prop...
2 Bedroom Apartment | £270,000
Nestled in a quiet cul-de-sac, this well-presented, purpose-built two-bedroom maisonette offers a rare opportunity for b...
1 Bedroom Mews House | £270,000
Tucked away in a quiet turning close to local shops, bus routes, and a mainline railway station, this delightful one-bed...
How much is your home worth?
Use our short form to request a valuation of your property.
Request a Valuation

