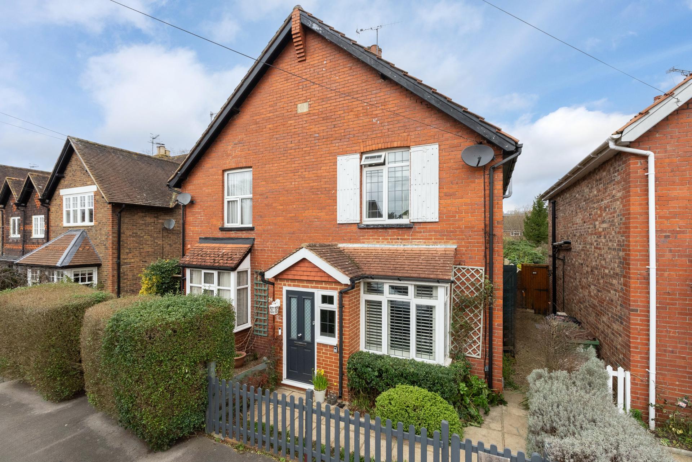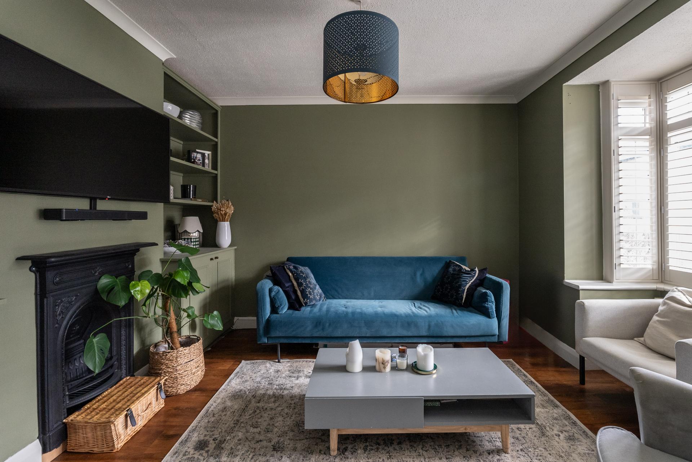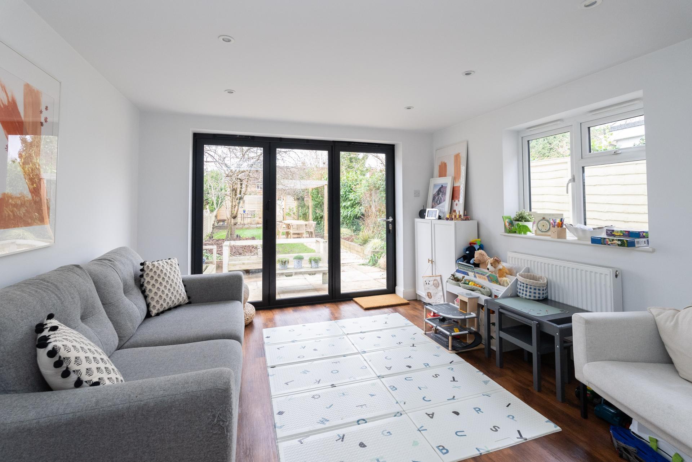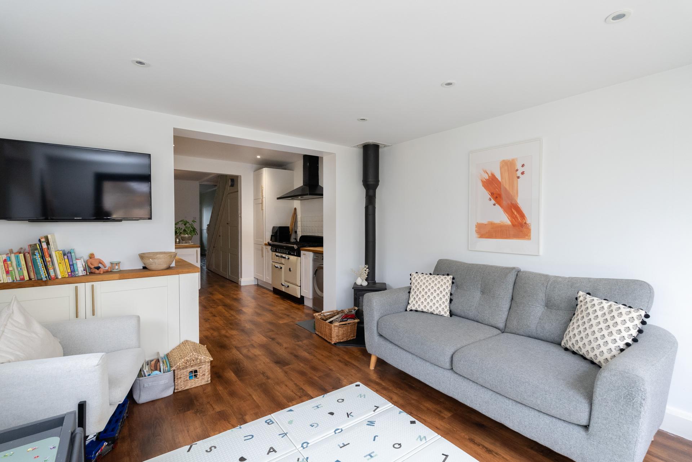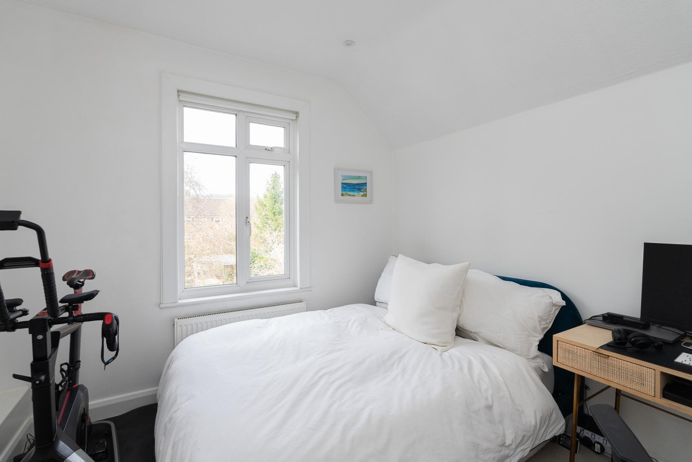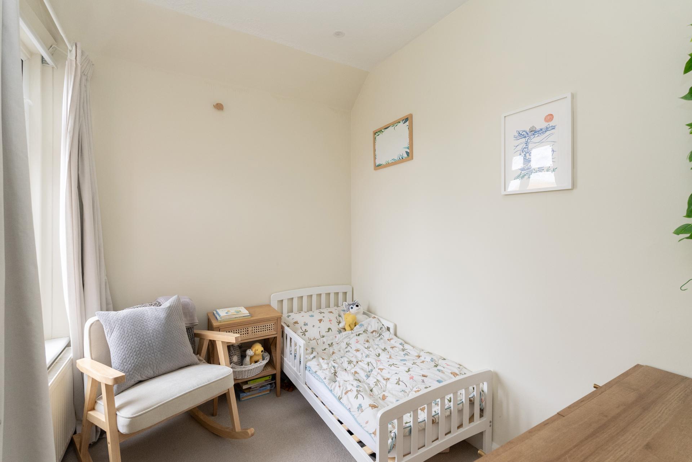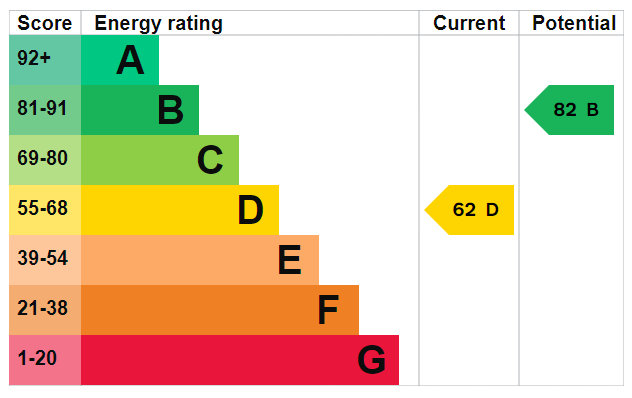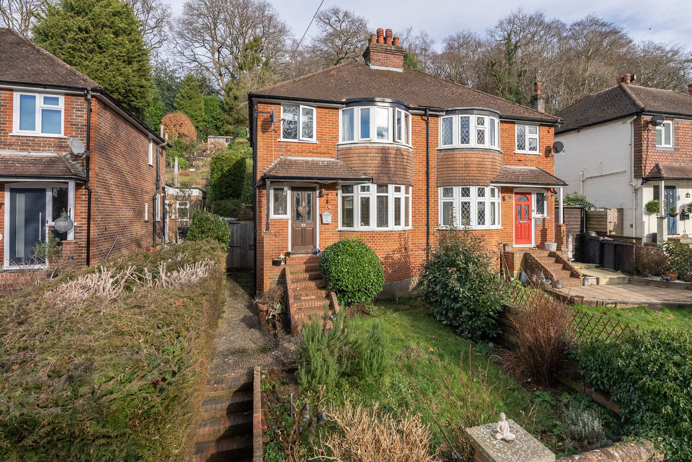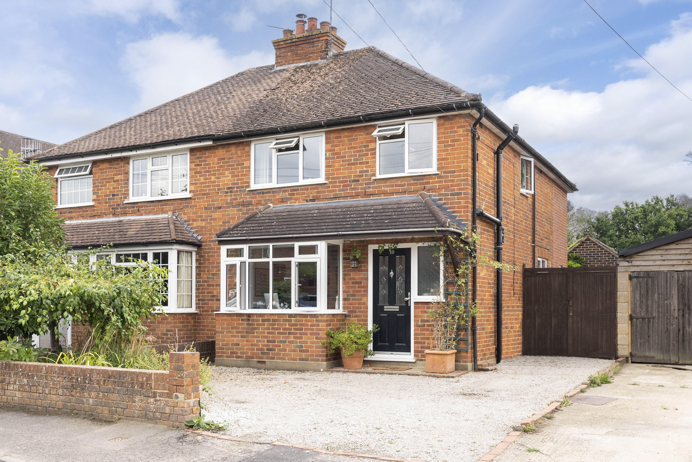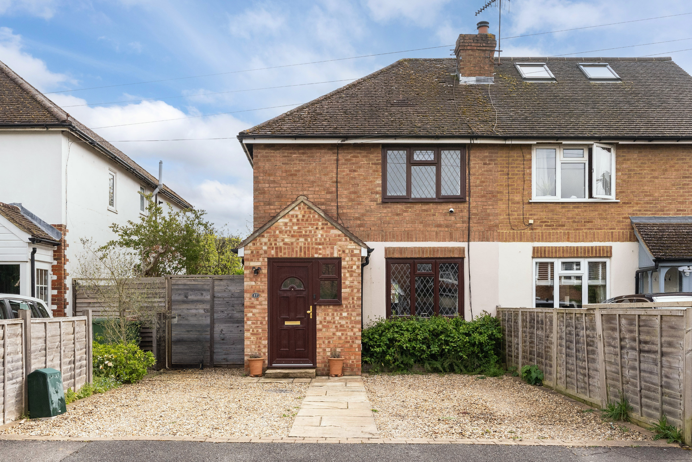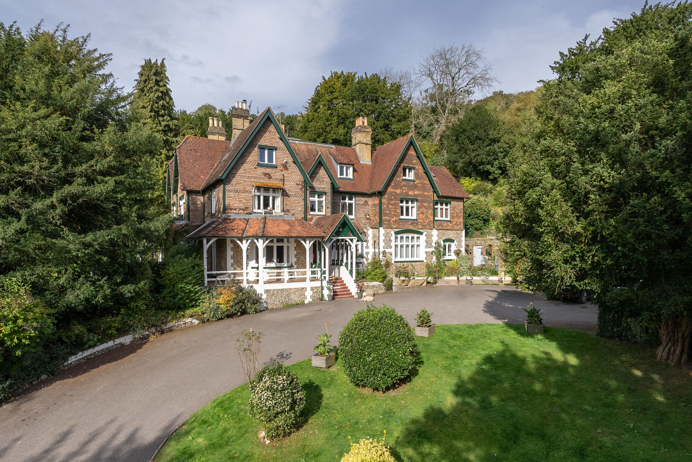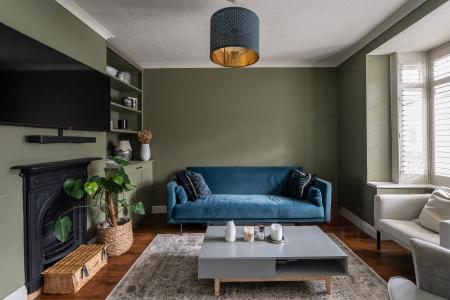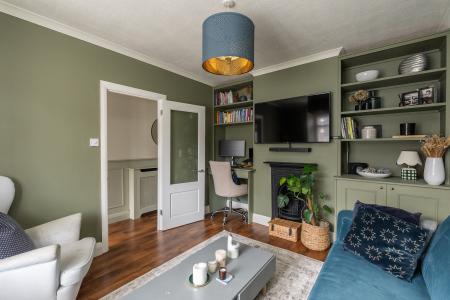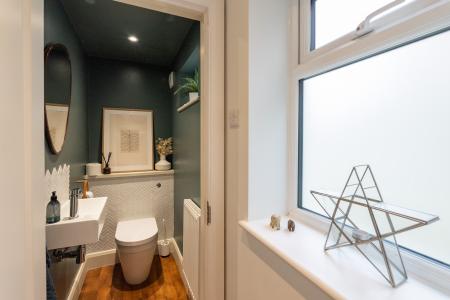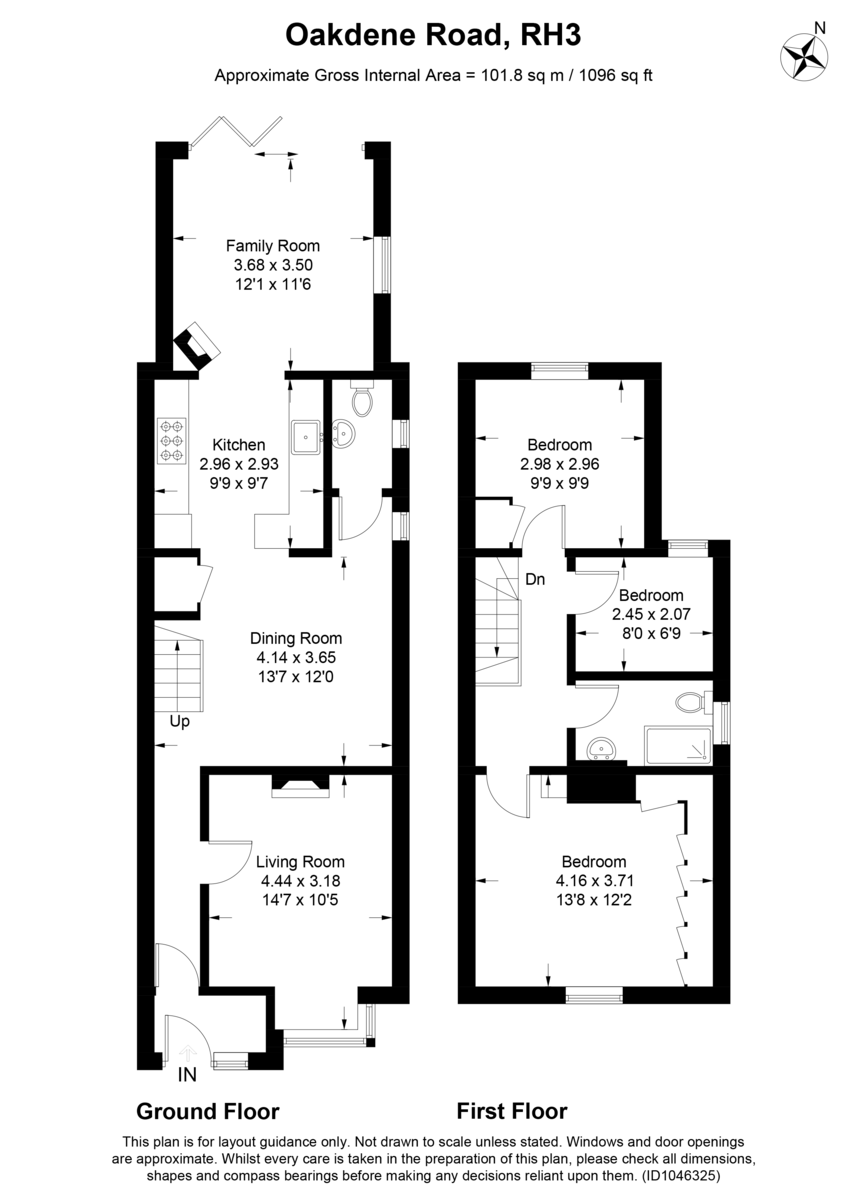- SEMI-DETACHED
- THREE BEDROOMS
- 14FT LIVING ROOM
- STYLIST BATHROOM
- IMMACULATELY PRESENTED THROUGHOUT
- LARGE ENCLOSED GARDEN
- OVER 1000SQ FT OF FLEXIBLE ACCOMMODATION
- SHORT WALK TO VILLAGE GREEN AND SHOP
- CLOSE TO SCHOOL AND CHURCH
- MILES OF STUNNING COUNTRYSIDE ON DOORSTEP
3 Bedroom Semi-Detached House for sale in Betchworth
A superbly presented, characterful and extended three-bedroom family home offering close to 1,100 sq ft of bright, flexible accommodation with a delightful garden.
The property is situated in the heart of Brockham within walking distance of everything the village has to offer including local nursery, school, shops, Village Green and stunning countryside walks.
As you step through the front door of this period home, it's clear to see how much care and attention has gone into the creation of a stylish, yet functional family space with an excellent blend of character features and modern trends.
The entrance hallway leads to all the key rooms and the stairs to the first floor. The front aspect sitting room includes many period features such as a large bay window, built in units and fireplace which creates a cosy ambience. Next is the impressive open plan kitchen/dining/family room which has been designed to be the 'heart of the home' - this is an exceptionally bright space by virtue of the impressive two large windows and bi-folding doors out to the pretty garden. The stylish kitchen has been fitted with an array of floor to ceiling shaker style units, complemented by ample worktop space, breakfast bar and a range of built in appliances, including a built-in dishwasher, cooker, hob and fridge/freezer. There is also an understairs pantry area, perfect for storing away small home appliances. There is plenty of space for a large dining table and chairs before flowing into the extra living area with room for sofas - perfect for entertaining guests. Finishing off the ground floor is the downstairs cloakroom. The whole of the ground floor has been fitted with Karndean flooring for a practical yet modern look.
From the hallway, stairs rise to the first floor which in turn provides access to three bedrooms and a contemporary family bathroom which is fitted with a modern three-piece suite. The master bedroom is a well-proportioned double, comprising of a feature fireplace and built in wardrobes which span the width of the room. Bedroom two is another excellent sized double with built in storage and views over the rear garden. Bedroom three is a rear aspect single which could be utilised as a home office for remote working if desired.
Outside
At the front of the property there is a pretty garden with a picket fence and paved pathway leading up to the front door with rear access gate. The delightful back garden is yet another wonderful feature of this property, designed and landscaped to be enjoyed all year around including a covered patio and an area of lawn. The whole garden is fully enclosed creating a sense of privacy with well stocked borders. To the rear is a useful store. The property has side access making it very useful to access the garden and bin storage.
Council Tax & Utilities
This property falls under Council Tax Band E. The property is connected to mains water, drainage, gas and electricity. The broadband is a WiFi connection.
Location
Brockham is 1.5 miles east of Dorking and is highly regarded in the area, with its picturesque green, famous bonfire night, shops, pubs, church, school, doctor's surgery, and veterinary centre. The village website www.brockham.org identifies many of the clubs, societies and local facilities. Dorking and Reigate market town centres are a short drive away offering major supermarkets, leisure centres, theatres, cinemas, and main line stations connecting to London Victoria, London Waterloo, and Reading. There is also an off-road cycle route from Brockham to Dorking station, useful for commuting. The area is particularly well known for the surrounding countryside which is ideal for walking, riding, and outdoor pursuits. Brockham sits at the base of Box Hill and Leith Hill National Trust areas, part of the Surrey Hills Area of Outstanding Natural Beauty.
VIEWING Strictly by appointment through Seymours Estate Agents, Cummins House, 62 South Street, Dorking, RH4 2HD.
FIXTURES AND FITTINGS We have not carried out a detailed survey, nor tested the appliances, mechanical or electrical fittings.
MISREPRESENTATION ACT: These particulars are for guidance only and do not form any part of any contract.
Important information
Property Ref: 58865_102709002411
Similar Properties
The Rookery, Westcott, Dorking
3 Bedroom End of Terrace House | Guide Price £595,000
This beautifully presented three double bedroom home in Westcott is one of just ten homes built during the early 1970's...
3 Bedroom Semi-Detached House | Guide Price £585,000
A delightful semi-detached three bedroom 1930s house, offering flexible well-presented accommodation with a lovely blend...
3 Bedroom Semi-Detached House | Guide Price £575,000
An extended three double bedroom family home measuring over 1,165 sq ft in total with a wonderful South facing garden. T...
2 Bedroom Ground Floor Flat | Guide Price £600,000
A superb, two double-bedroom conversion apartment set within nine acres of meticulously landscaped grounds, this elegant...
3 Bedroom Semi-Detached House | Guide Price £600,000
A beautifully presented three-bedroom, semi-detached family home offering the perfect blend of character and modern feat...
3 Bedroom Flat | Guide Price £625,000
*NO ONWARD CHAIN* A substantial 3 /4 bedroom, two bathroom, three reception room, first floor apartment (formerly two ap...

Seymours (Dorking)
62 South Street,, Dorking, Surrey, RH4 2HD
How much is your home worth?
Use our short form to request a valuation of your property.
Request a Valuation
