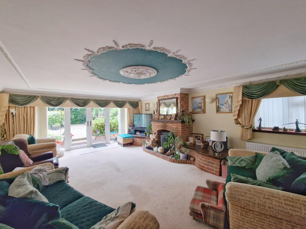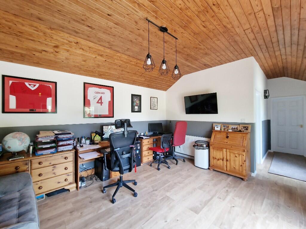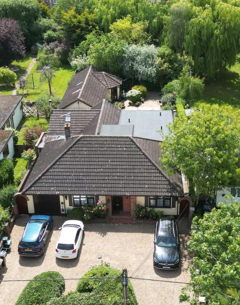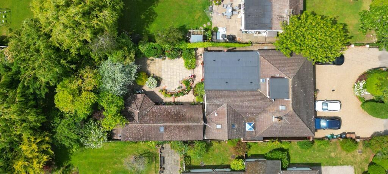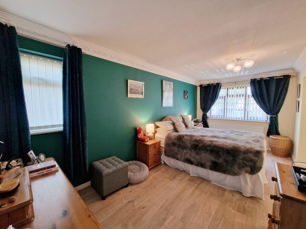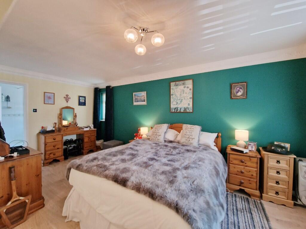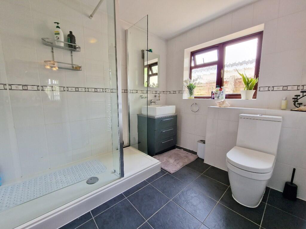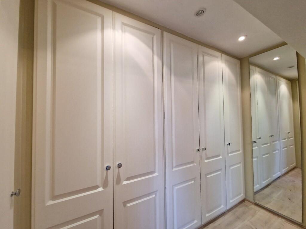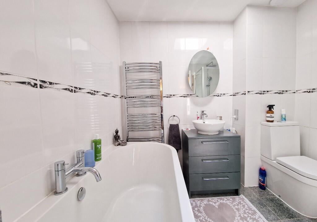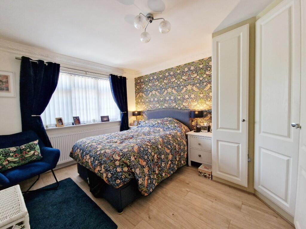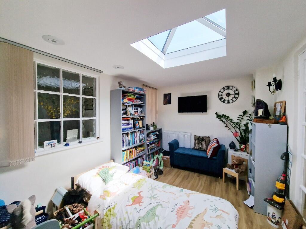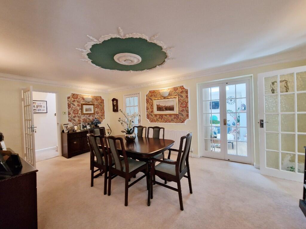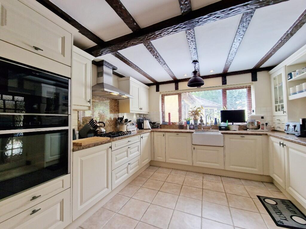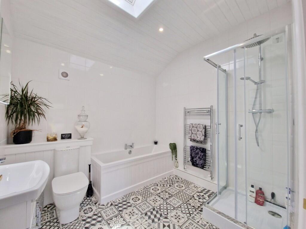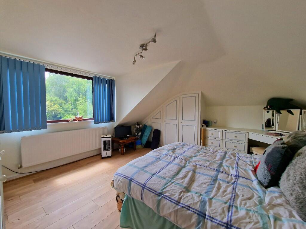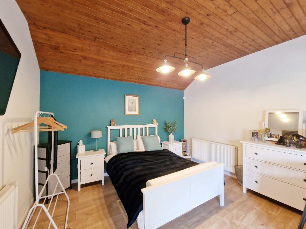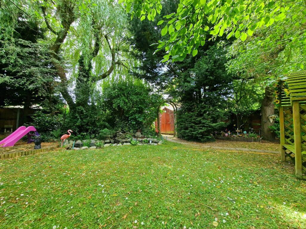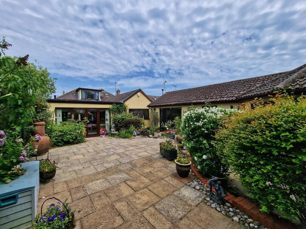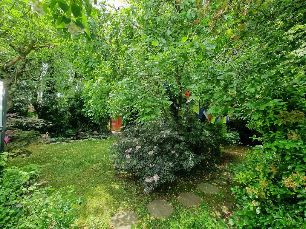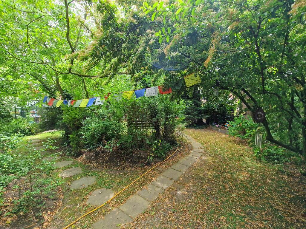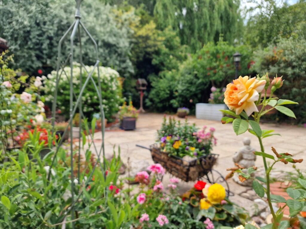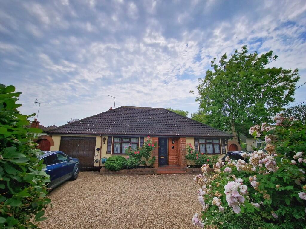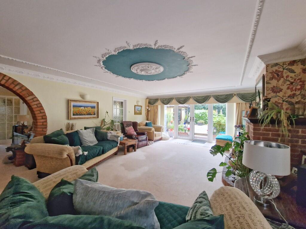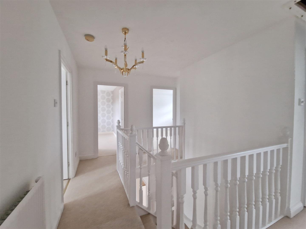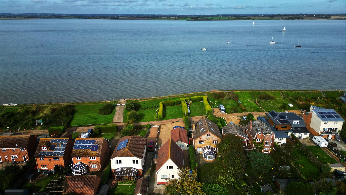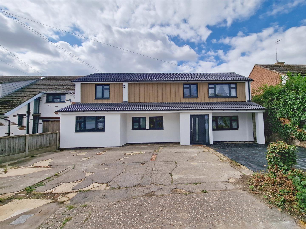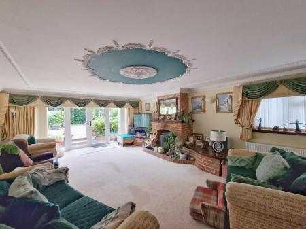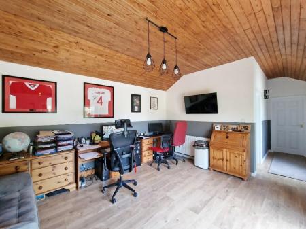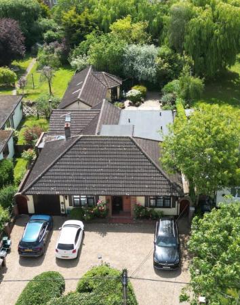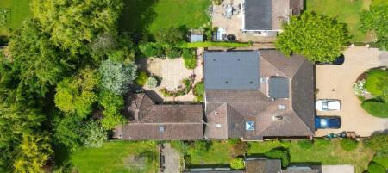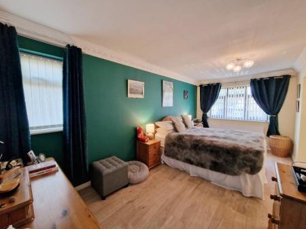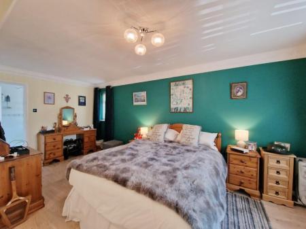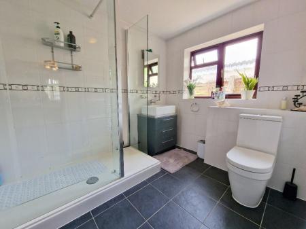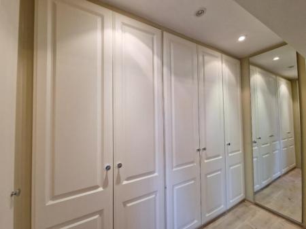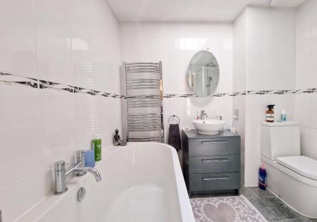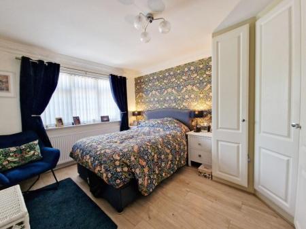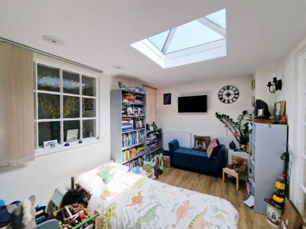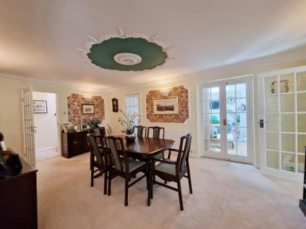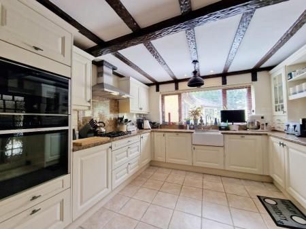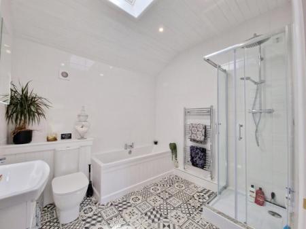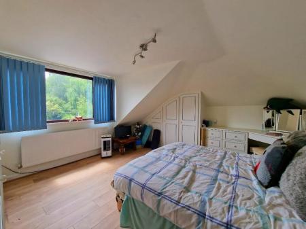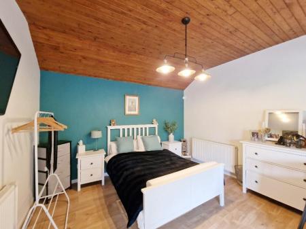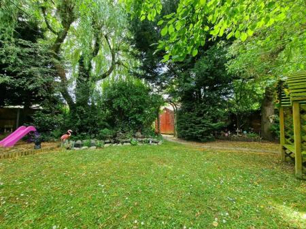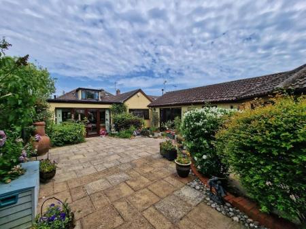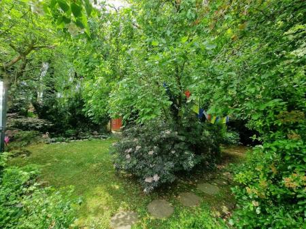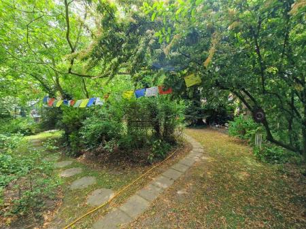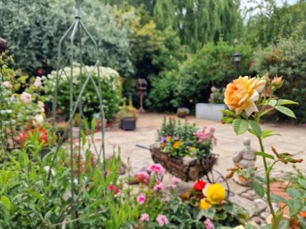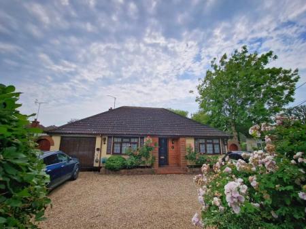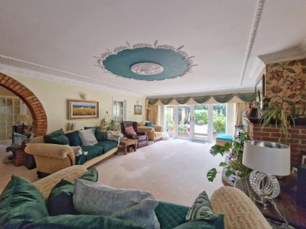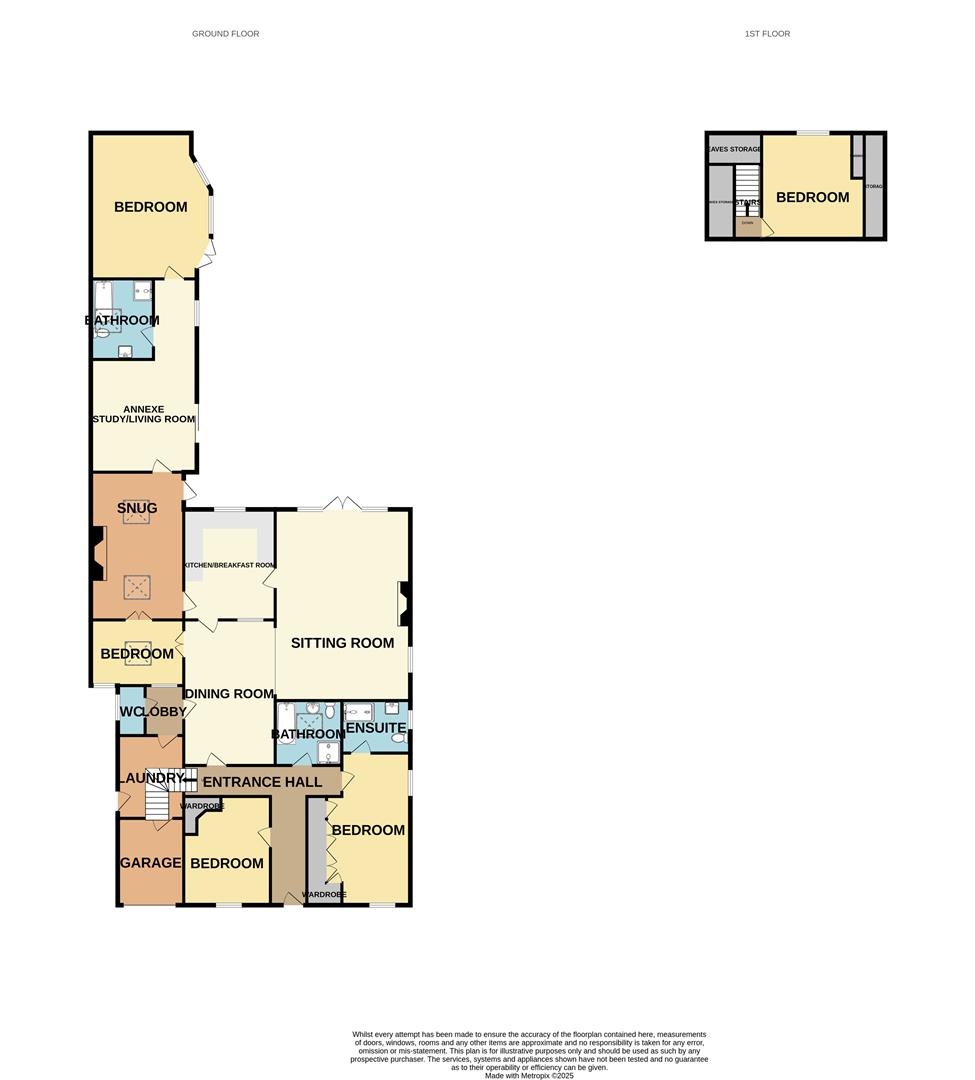- Detached bungalow
- Five double bedrooms
- Four reception rooms
- Three bathrooms
- Fitted kitchen
- Laundry room
- South facing garden
- Electric car charging point
- Annexe potential
- Sought after village location
5 Bedroom Detached House for sale in Bicknacre
PRICE RANGE £1,00,000 - £1,100,000
The term "DECEPTIVELY SPACIOUS" doesn't even come close to describing this INCREDIBLE FAMILY HOME. Boasting some 3000 SQ FT of living accommodation, FIVE DOUBLE BEDROOMS, FOUR RECEPTION ROOMS, and with ANNEXE POTENTIAL, the property is complimented externally by, at first impressions, an unassuming SOUTH FACING GARDEN, which then opens to a 'SECRET GARDEN" with a path leading through an ABUNDANCE OF MATURE TREES. To the front of the property a ON OFF DRIVEWAY boasts parking and CAR CHARGING POINT.
VIEWING IS HIGHLY RECOMMENDED to FULLY APPRECIATE this property and its versatility.
Entrance:- - Front door leading to entrance hall with tiled floor leading through to inner hallway. Doors lead to two bedrooms, bathroom, dining room, and stairs lead up to first floor bedroom and eaves storage.
Bedroom:- - 3.96m x 3.05m (13' x 10') - Double glazed window to front, fitted wardrobes, radiator.
Bedroom:- - 5.36m x 3.66m max (17'7 x 12' max) - Double glazed window to front and side, built in wardrobes and dressing area, door to ensuite shower room. Radiator.
Ensuite - Double glazed window to side, walk in shower cubicle, wc, hand wash basin, heated towel rail.
Dining Room:- - 5.64m x 3.58m (18'6 x 11'9) - Opening to sitting room. Doors lead to snug, kitchen breakfast room, bedroom, and inner lobby with access to cloakroom, laundry room, and garage.
Kitchen Breakfast Room:- - Double glazed window to rear, range of wall and base units with solid work surfaces and Belfast sink, integrated fridge, freezer, and dishwasher, double oven and 5 ring gas hob. Door to sitting room.
Sitting Room:- - 7.39m x 5.18m (24'3 x 17') - Double glazed double doors opening to rear garden, double glazed window to side, feature fireplace with fitted log burner, bespoke Rosewood dresser, two radiators.
Inner Lobby:- - Doors leading to cloakroom and laundry room.
Cloakroom:- - Hand wash basin and wc.
Laundry Room - Space and plumbing for washing machine and dryer. Door to garage.
Garage:- - Up and over door to front.
Bedroom:- - 3.61m x 25.60m (11'10 x 84) - Two windows to front, glass skylight window, double doors to snug, radiator.
Snug:- - 6.05m x 2.34m (19'10 x 7'8) - Vaulted ceiling with exposed beams and two velux style windows. Inglenook style fireplace with common and herringbone bond brick and a log burner. Wall mounted book shelves. Opening to rear lobby leading to annexe.
Office/Annexe - 4.57m x 3.66m (15' x 12') - Double glazed doors leading to garden, double glazed window to side, doors leading to bathroom and bedroom.
Bathroom:- - Velux style window to side, shower cubicle, double end bath with waterfall style tap, wash basin over cabinet, close coupled wc with push button flush, heated towel rail.
Bedroom:- - 5.69m x 3.81m (18'8 x 12'6) - Double glazed bay window to side and double glazed double doors opening to rear garden., radiator. Trap door with access to basement.
Agents Notes:- - The 'annexe' has been built over a swimming pool, which could be recommissioned by the new owners. In its current form, it can be self contained, with its own access, making it perfect for an older, or teenager's family member.
First Floor Bedroom - 4.19m x 4.01m (13'9 x 13'2) - Double glazed window to rear, fitted wardrobes leading to eaves storage, with additional eaves storage at the top of the stairs. Radiator.
Rear Garden:- - Commencing with a large patio area with various raised beds hosting an abundance of established plants and shrubs. From here, a gate leads to a woodland area, mature trees providing a wonderful natural canopy. Amongst the trees is a pond, two sheds, and a greenhouse to the side. Access is also available to the old pump house which houses the equipment for the swimming pool.
Frontage:- - A gated gravel on and off drive provides ample parking, and boasts an electric car charging point.
Property Ref: 658965_33978038
Similar Properties
Bakersfield, The Drive, Mayland
5 Bedroom Detached House | Guide Price £625,000
PRICE RANGE £625,000 - £650,000Offered with NO ONWARD CHAIN, and boasting one of the LARGEST PLOTS on the sought after B...
Sea View Promenade, St. Lawrence
3 Bedroom Detached House | £600,000
Offering PANORAMIC VIEWS ACROSS THE BLACKWATER ESTUARY from Bradwell to Osea Island and beyond, this DETACHED RESIDENCE...
The Chase, Kings Road, Southminster
4 Bedroom Detached House | £600,000
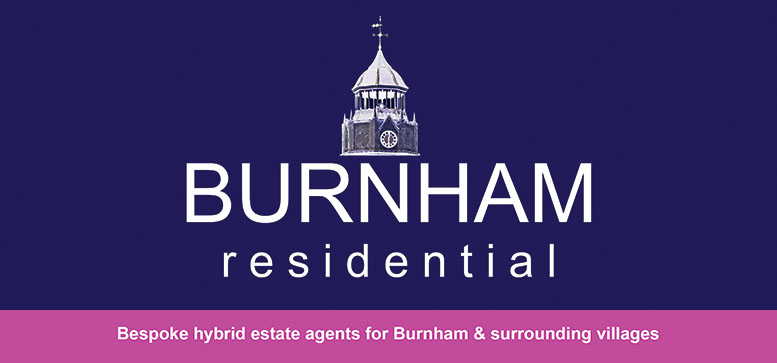
Burnham Residential (Burnham-on-Crouch)
Burnham-on-Crouch, Essex, CM0 8DX
How much is your home worth?
Use our short form to request a valuation of your property.
Request a Valuation
