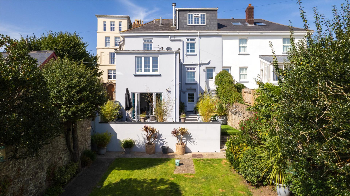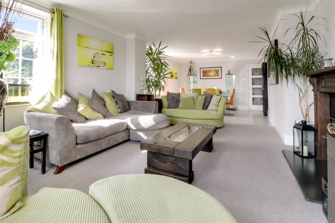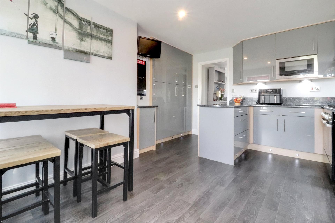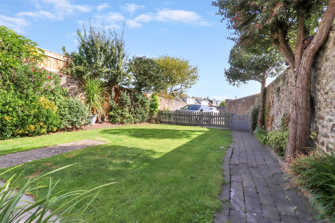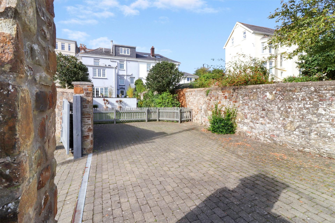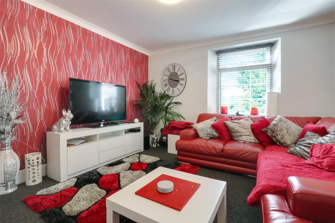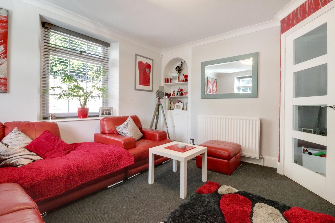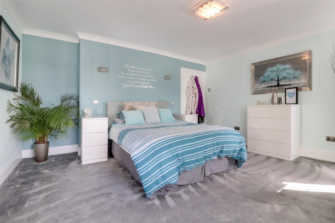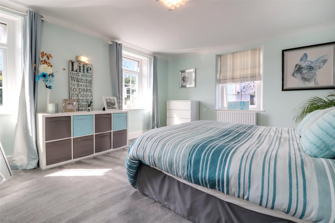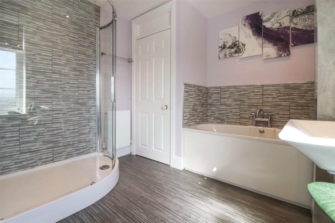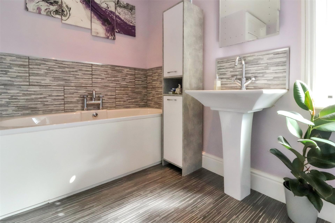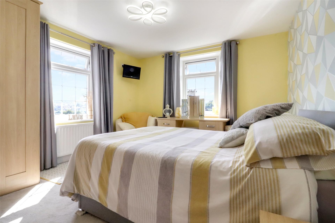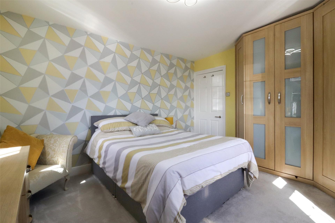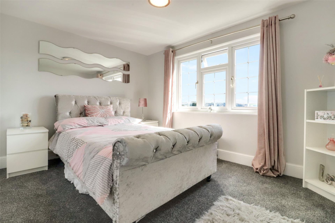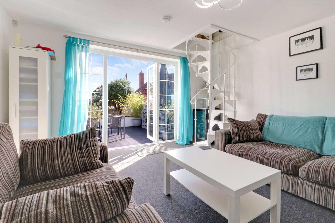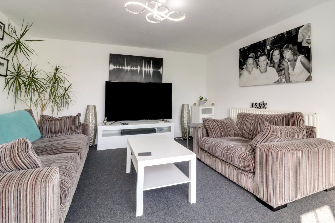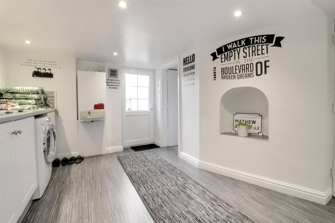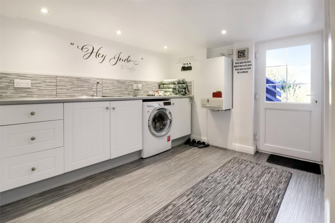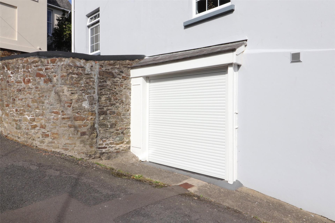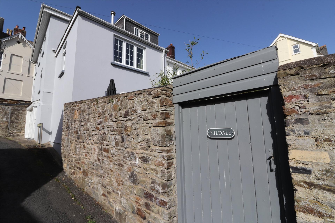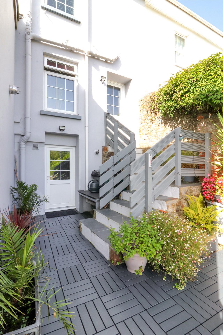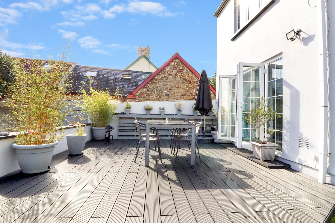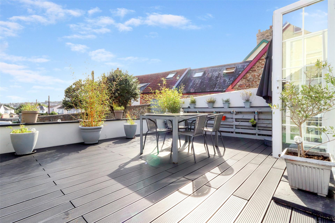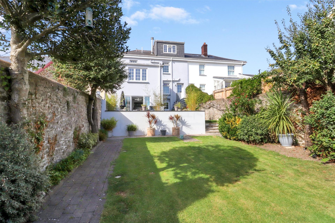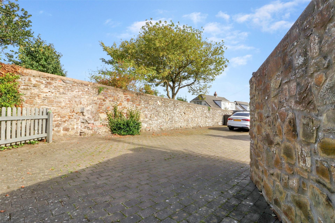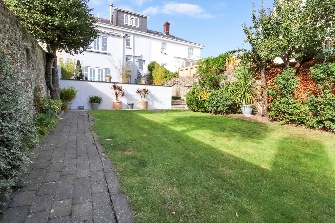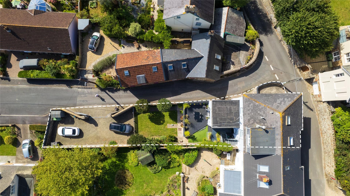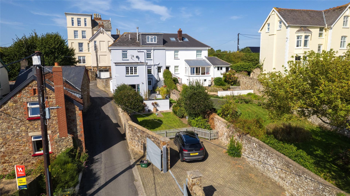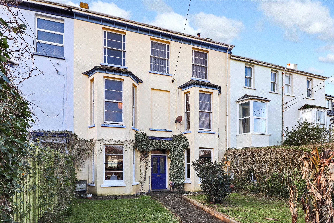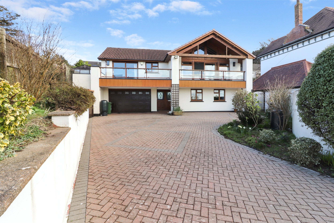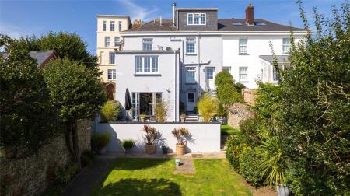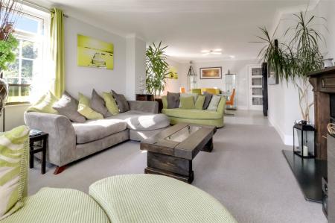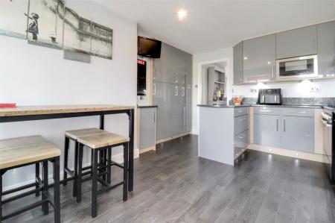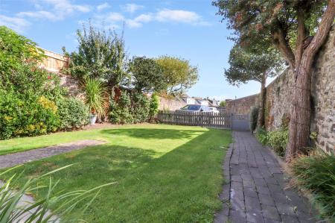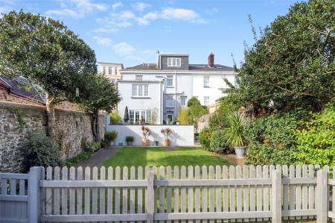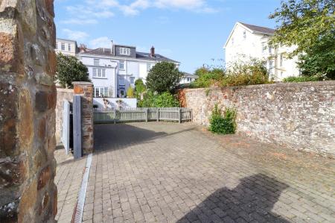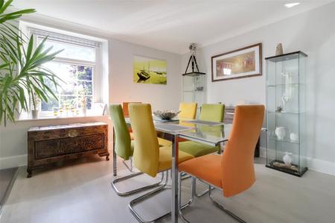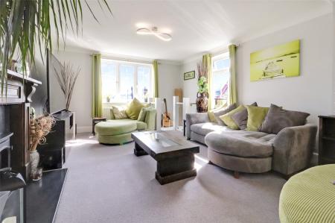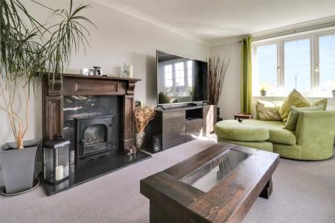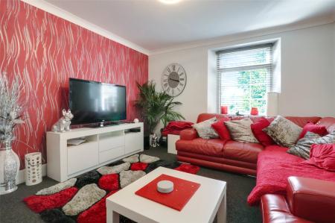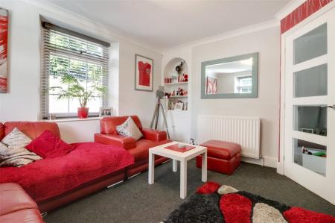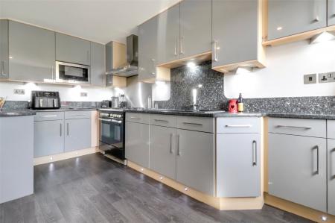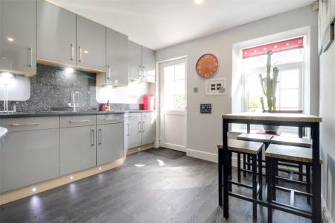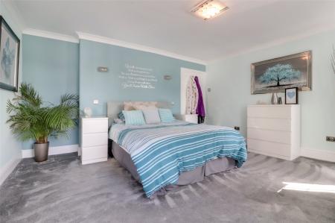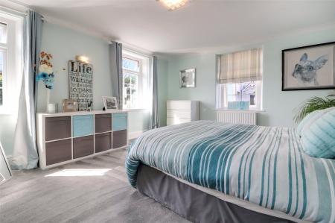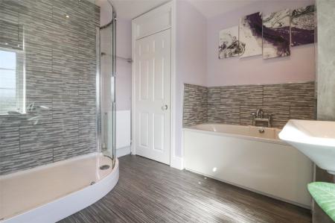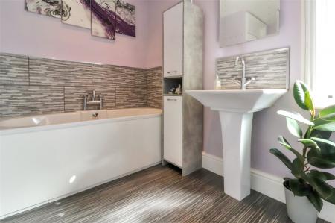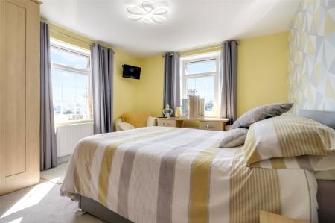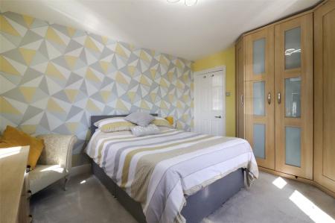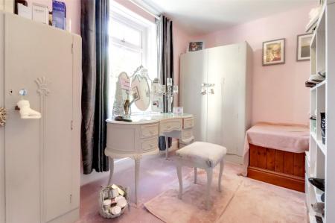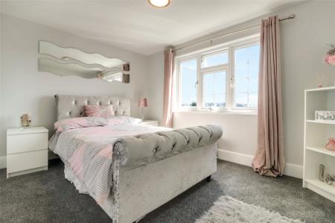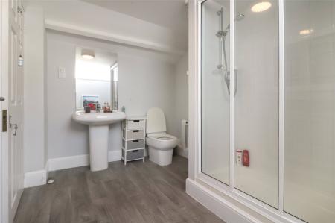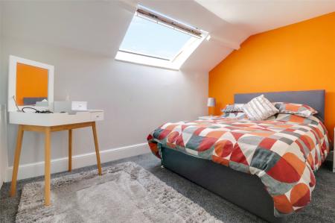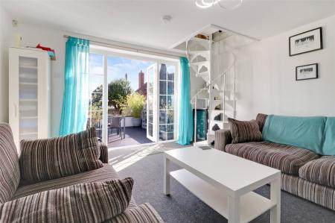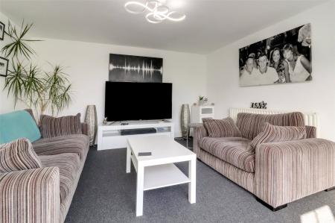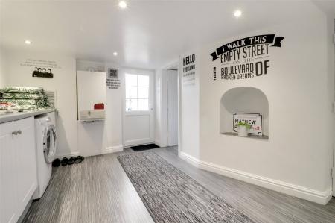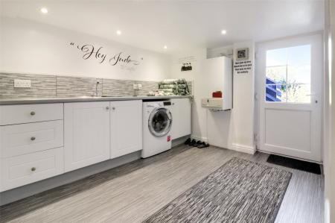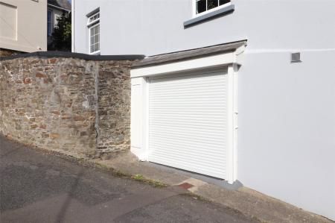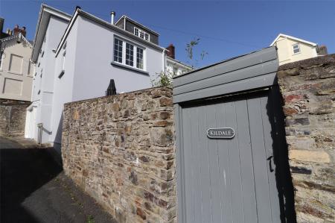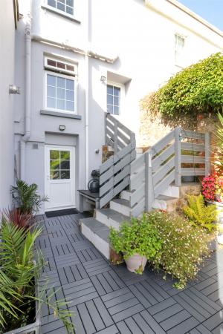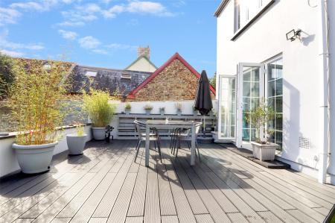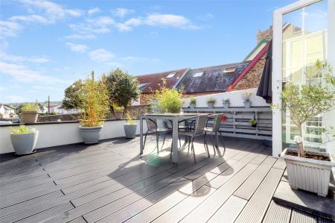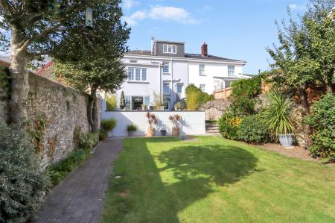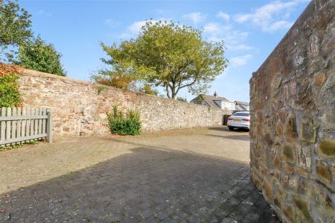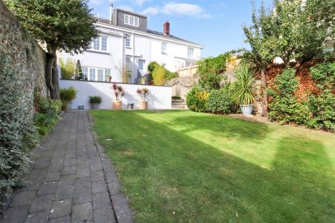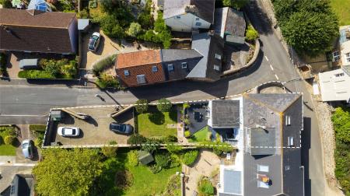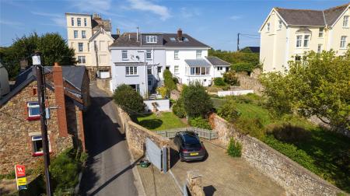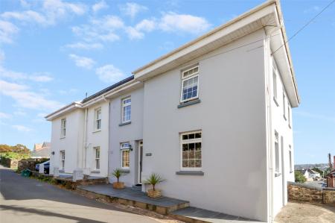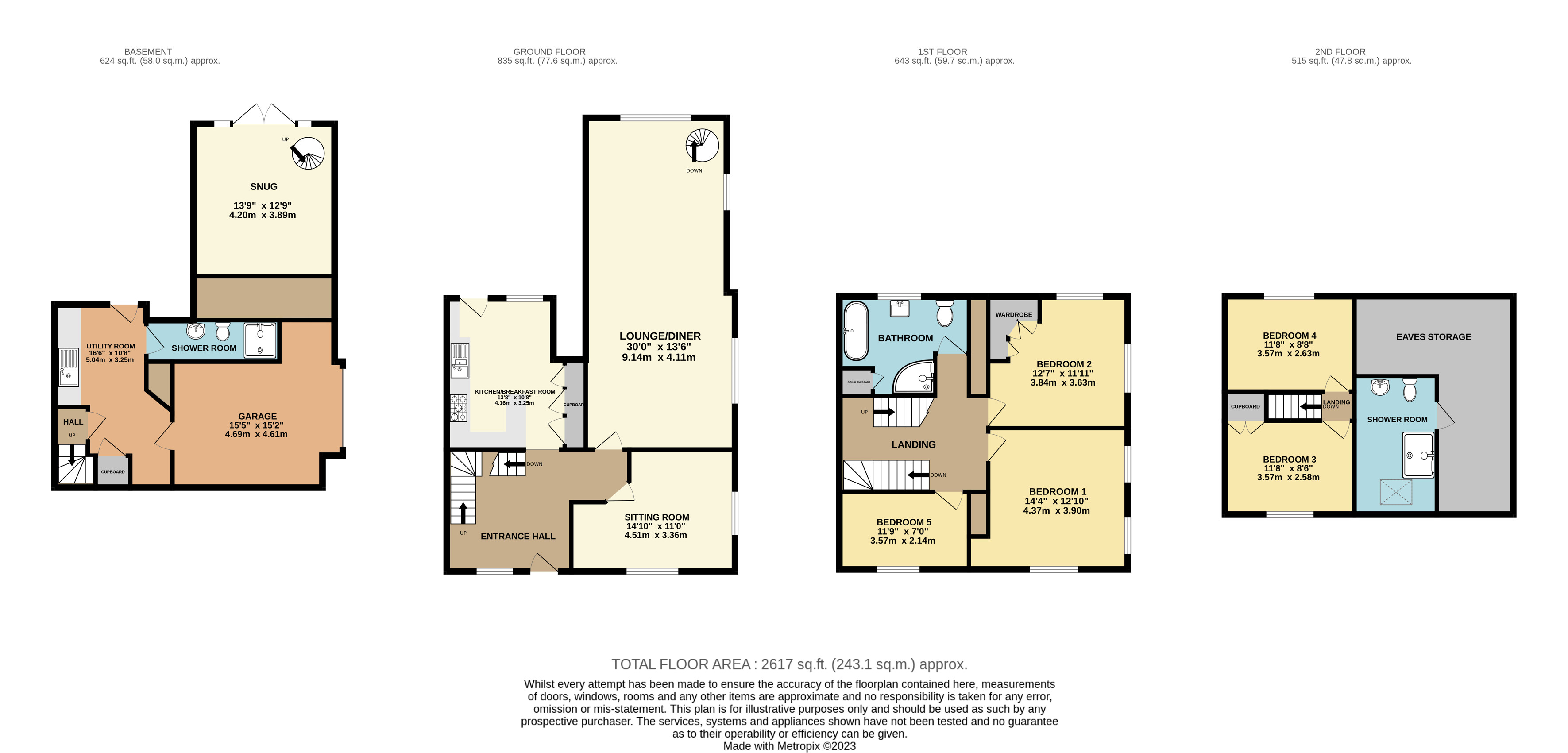- ELEGANT 5 BEDROOM VICTORIAN HOUSE
- SPACIOUS FOUR STOREY ACCOMMODATION
- TASTEFULLY PRESENTED THROUGHOUT
- ELEVATED POSITION WITH FAR REACHING VIEWS
- 30' SITTING ROOM
- SOUTH FACING GARDEN
- OFF-ROAD PARKING AND INTEGRAL GARAGE
- QUIET LOCATION
- VIEWING HIGHLY RECOMMENDED
5 Bedroom Semi-Detached House for sale in Bideford
ELEGANT 5 BEDROOM VICTORIAN HOUSE
SPACIOUS FOUR STOREY ACCOMMODATION
TASTEFULLY PRESENTED THROUGHOUT
ELEVATED POSITION WITH FAR REACHING VIEWS
30' SITTING ROOM
SOUTH FACING GARDEN
OFF-ROAD PARKING AND INTEGRAL GARAGE
QUIET LOCATION
VIEWING HIGHLY RECOMMENDED
"SITUATED ON ORCHARD HILL WITH FAR REACHING VIEWS"
Immaculate, tastefully presented five bedroom, four storey Victorian house, occupying an elevated position with far reaching views over Bideford town and the countryside beyond. The property has been tastefully improved throughout and finished in pleasing tones befitting the position and design of the accommodation.
Situated within the sought-after area of Orchard Hill 'Kildale' is in a delightfully, quiet position and is within walking distance of the town centre and all its amenities.
Approached from the roadside, a bright entrance room welcomes you to the property and provides access to the first floor living accommodation, with glazed balustrade stairs ascending and descending to further storeys.
The impressive 30' dual aspect sitting room is a particular feature of the property, with an attractive fireplace with coal effect gas fire and a spiral staircase proceeding down to the garden room underneath. The room affords an abundance of space for a range of large furniture including a formal dining table and chairs. An ideal space for socialising and entertaining with family and friends.
There is also a snug which provides extra living space and could be utilised as a home office or hobby room.
The kitchen / breakfast room is furnished with a range of attractive modern, sleek grey fronted units with granite worktops and inset one and a half bowl sink with mixer tap. Integrated appliances include a fridge freezer, dishwasher and a Rangemaster range with 5 gas burner hob and double ovens. The room provides space for a breakfast table and chairs and a door opens to steps down to the rear garden.
On the first floor are three well-proportioned bedrooms with bedroom two having fitted wardrobes and views towards Bideford Town. There is also a lovely family bathroom with white suite, a double ended bath, large shower, stone style tiling and an airing cupboard.
On the top floor are two further bedrooms, a shower room and access to a large boarded attic space.
The lower ground floor has a useful utility room with built in storage and space for a fridge freezer and washing machine. There is a modern shower room and a door to the garage/workshop which has an up and over door onto the street. Also on this level is the charming garden room which has patio doors to the garden, this room could also be used as a study, art studio, gym or even a further bedroom.
Outside is a pretty south facing garden with patio seating and steps leading down to a lawn with established borders, Wisteria and some mature trees. Beyond the lawn is a large block paved parking area for numerous vehicles with double gates opening onto Glenfield Road. Overall, the garden and parking area extend to about 100'.
The property is warmed via gas fired central heating and is double glazed throughout.
Council Tax Band E
Tenure FREEHOLD
EPC D
Services All mains services connected
Ground Floor
Sitting Room 14'10" x 11'10" (4.52m x 3.6m).
Kitchen/ Breakfast Room 13'8" x 10'8" (4.17m x 3.25m).
Lounge / Diner 30' x 13'6" (9.14m x 4.11m).
1st Floor
Bedroom One 14'4" x 12'10" (4.37m x 3.9m).
Bedroom Two 12'7" x 11'11" (3.84m x 3.63m).
Family Bathroom
Bedroom Five 11'9" x 7' (3.58m x 2.13m).
Second Floor
Bedroom three 11'8" 8'6" (3.56m 2.6m).
Bedroom Four 11'8" x 8'8" (3.56m x 2.64m).
Lower Ground Floor
Garage 15'5" x 15'2" (4.7m x 4.62m).
Utility Room 16'6" x 10'8" (5.03m x 3.25m).
SNUG 13'9" x 12'9" (4.2m x 3.89m).
From Bideford Quay, proceed towards the A39, passing Rydons Garage and Raleigh Hill on the left. Orchard Hill is the next on the right. The property is a little way up, on the corner of Glenfield Road. If you drive down Glenfield Road, there is on street parking at the rear of the house.
Important information
This is a Freehold property.
Property Ref: 55651_BID230333
Similar Properties
Estuary View, Appledore, Bideford
3 Bedroom Detached Bungalow | £599,995
HOME EXCHANGE AVAILABLE. Home 60 - The Primrose - a 3 bedroom detached bungalow with double garage and 2 parking spaces....
Estuary View, Appledore, Bideford
3 Bedroom Detached Bungalow | £599,995
HOME 52 - THE PRIMROSE - 3 BEDROOM DETCHED BUNGALOW WITH SINGLE GARAGE AND 3 PARKING SPACES. HOME EXCHANGE AVAILABLE.Ext...
Estuary View, Appledore, Bideford
3 Bedroom Detached Bungalow | £599,995
HOME EXCHANGE AVAILABLE. Home 65 - The Primrose - a 3 bedroom detached bungalow with double garage and 2 parking spaces....
College Close, Westward Ho!, Bideford
4 Bedroom Detached House | Guide Price £625,000
*UNEXPECTEDLY RE-AVAILABLE*"SPACIOUS FOUR/FIVE BEDROOM DETACHED FAMILY HOME WITHIN SHORT DRIVE TO WESTWARD HO! BEACH" Th...
Eastbourne Terrace, Westward Ho!, Bideford
7 Bedroom Terraced House | Guide Price £625,000
"SPACIOUS TERRACED FAMILY HOME INCLUDING 7 DOUBLE BEDROOMS, SEA VIEWS & STONES THROW TO NEARBY BEACH" This superb family...
4 Bedroom Detached House | Guide Price £640,000
Located in a tucked away position on the outskirts of Bideford is this fantastic four-bedroom reverse level contemporary...
How much is your home worth?
Use our short form to request a valuation of your property.
Request a Valuation

