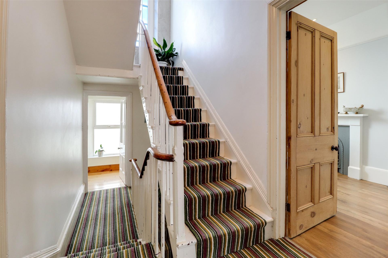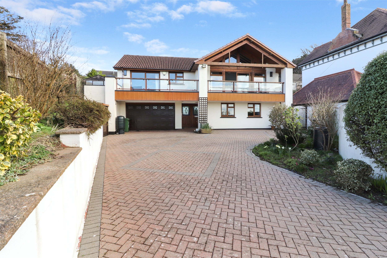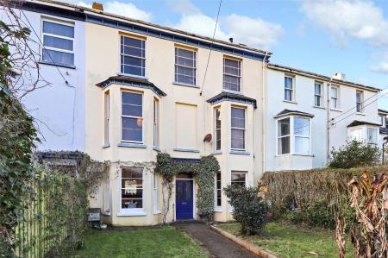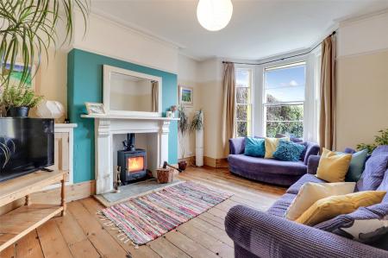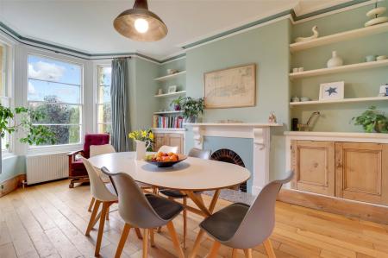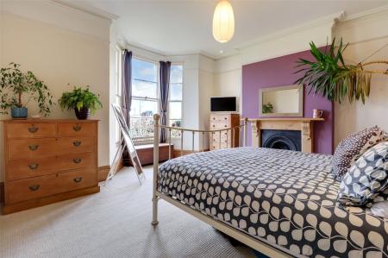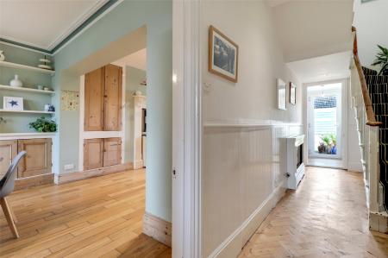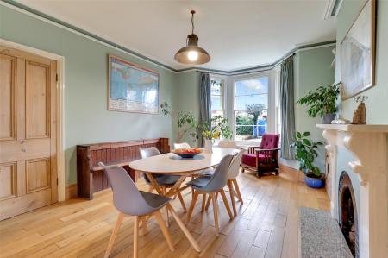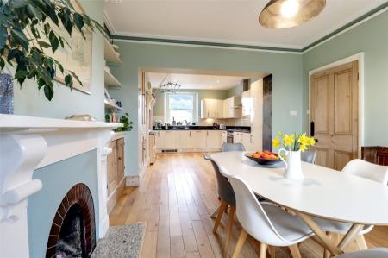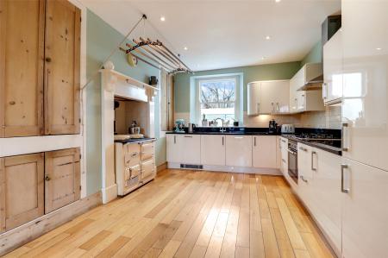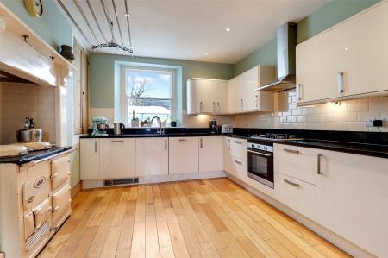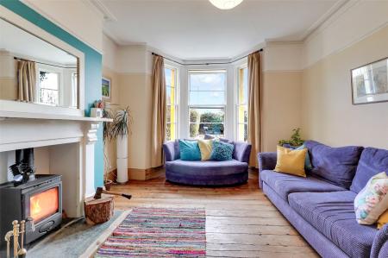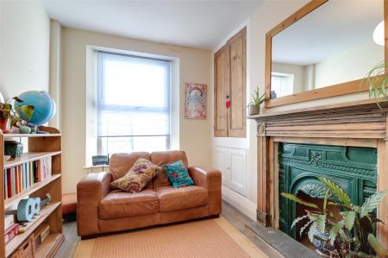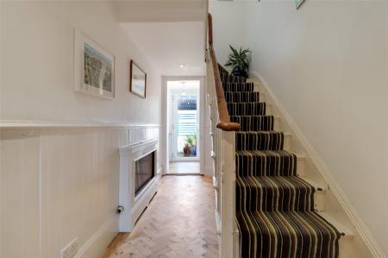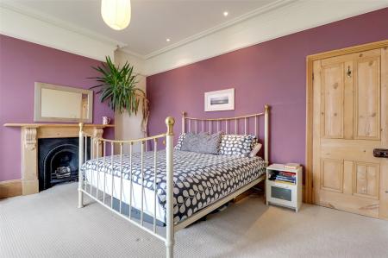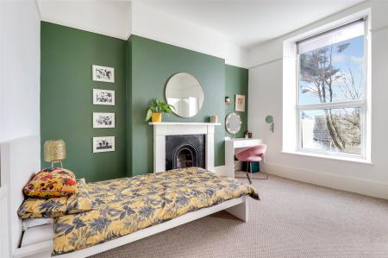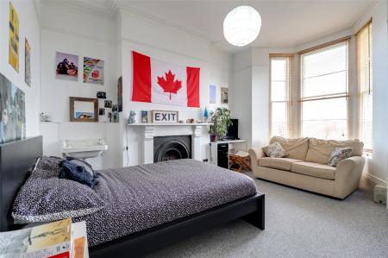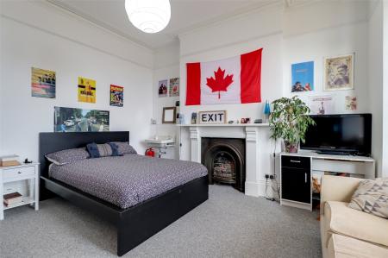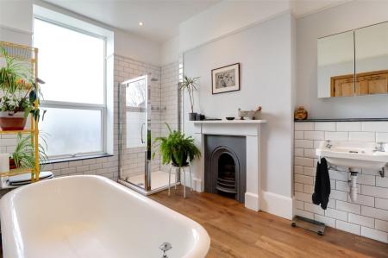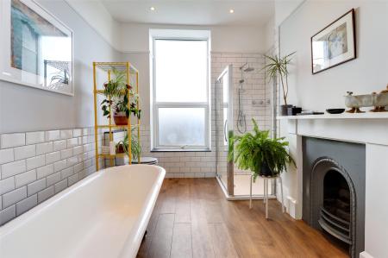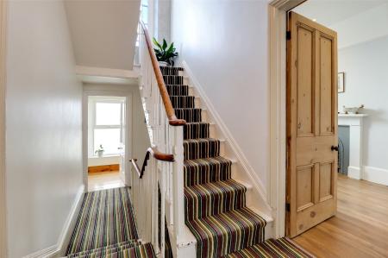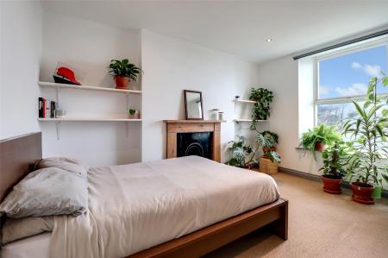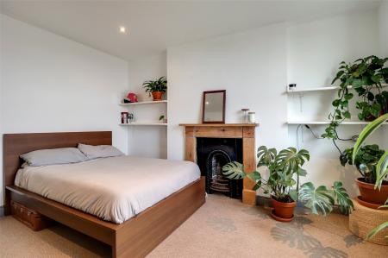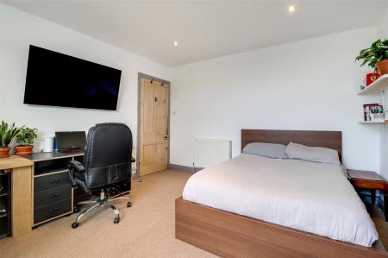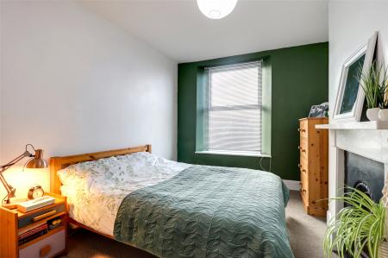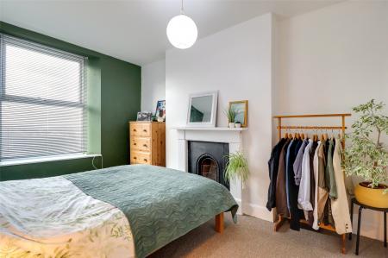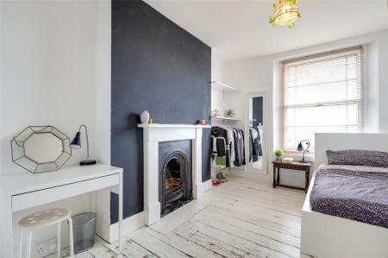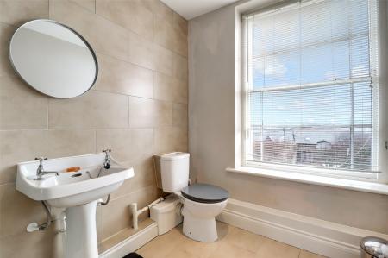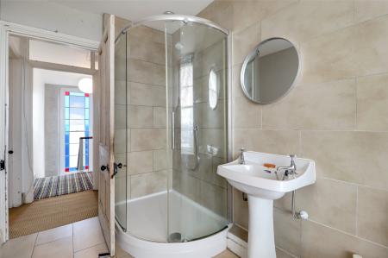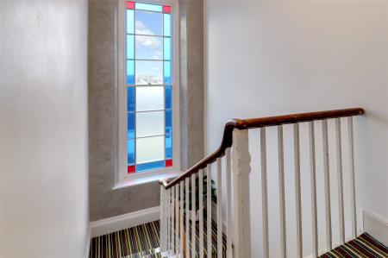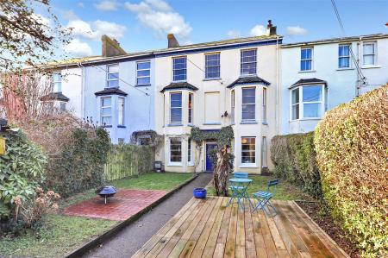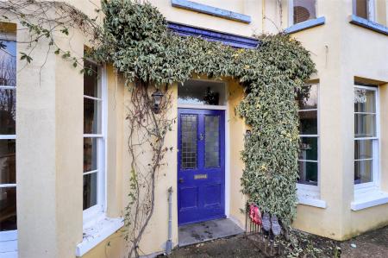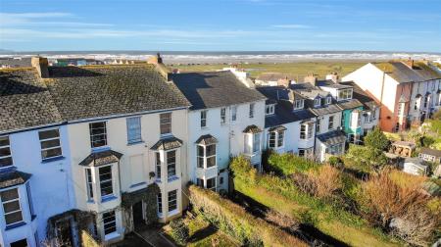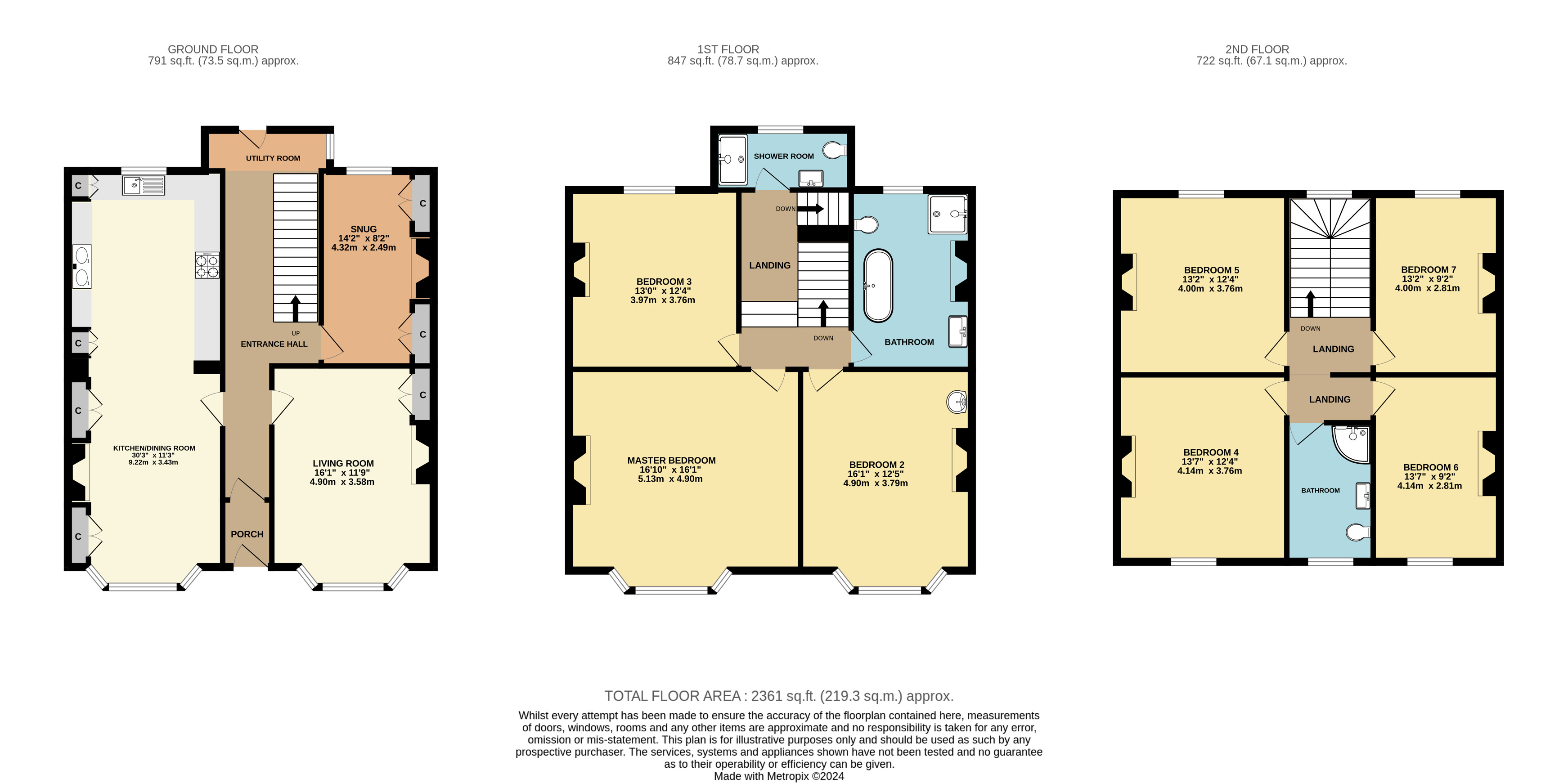- NO ONWARD CHAIN
- SEVEN DOUBLE BEDROOMS
- 30' OPEN PLAN KITCHEN / DINING ROOM
- CHARACTER FEATURES
- WOODBURNER FIREPLACE
- SPACIOUS FRONT GARDEN
- SEA VIEWS
- STONES THROW TO WESTWARD HO! VILLAGE & BEACHFRONT
7 Bedroom Terraced House for sale in Bideford
NO ONWARD CHAIN
SEVEN DOUBLE BEDROOMS
30' OPEN PLAN KITCHEN / DINING ROOM
CHARACTER FEATURES
WOODBURNER FIREPLACE
SPACIOUS FRONT GARDEN
SEA VIEWS
STONES THROW TO WESTWARD HO! VILLAGE & BEACHFRONT
Welcome to Eastbourne Terrace, a wonderful, spacious home, boasting seven, generously sized bedrooms situated across three floors. This charming home seamlessly combines contemporary furnishings with distinctive, character elements, such as exposed wooden floors, original doors and high ceilings, whilst still retaining some of its historic charm. Conveniently located just a stone's throw away from Northam Burrows and Westward Ho! beach.
This residence truly presents an exceptional size living space, ideal for a large family who relish a coastal lifestyle. Alternatively, it stands as a promising investment opportunity in a sought-after location.
The front of the property offers a generous garden, featuring wooden decking, perfect for enjoying your morning coffee or alfresco dining. There is a large storage shed and levelled garden with a central pathway leading to the main front door.
Entering the central hallway you are greeted with attractive, parquet flooring and doorways leading to all principle rooms. There are stairs leading to the upper floors and access to the rear courtyard garden and a private walkway directly onto Northam Burrows.
From the hallway you enter the main lounge which enjoys ample space for sizeable furniture with further features such as the bay front window, allowing natural light to fill the room and a central woodburning fireplace, which is the perfect space to relax.
The spacious 30 'open plan kitchen /diner is bright and open, enhanced by a large bay window. It offers plenty of room for a large family dining table and chairs, complemented by a contemporary, sleek, white kitchen. Featuring multiple eye and base level units, electric oven, gas hob, integrated fridge / freezer and dishwasher. There is a feature central Aga with character wooden fire surround with drying rack above, adding a distinctive touch, whilst additional wooden cupboards offer further storage space.
To complete the ground floor, there is a cosy snug adorned with a character, focal point wooden fireplace which is complimented by fitted cupboards. This versatile space could easily be utilized as a study or office.
Stairs ascend to the first floor landing revealing three spacious, double bedrooms. All retaining their historic charm with original cast iron fireplaces and wooden surrounds.
The largest bedrooms offer a front-facing perspective, taking advantage of the expansive bay windows that invite natural light and provide sweeping views over Northam Burrows., with the third bedroom being at the rear.
The first floor is complemented by a generously sized bathroom, boasting a wooden floor, adorned with a cast-iron fireplace, and equipped with roll-top bath
Transitioning to the second floor, you will find four additional double bedrooms each enjoying access to a contemporary, well equipped shower room, featuring WC, washbasin and a spacious corner shower. The layout also allows for the potential creation of a self-contained one-bedroom flat, facilitated by a small partition wall and kitchenette within one of the rooms.
To the rear of the property is a courtyard, whilst opposite the property there is a private off-road parking for two vehicles, as well as on street-parking when available.
Hallway
Lounge 16'1" x 11'9" (4.9m x 3.58m).
Kitchen Dining Room 30'3" x 11'3" (9.22m x 3.43m).
Snug 13'3" x 8'2" (4.04m x 2.5m).
Utility Room
Bedroom 1 16'10" x 16'1" (5.13m x 4.9m).
Bedroom 2 12'5" x 16'1" (3.78m x 4.9m).
Bedroom 3 13'1" x 12'4" (4m x 3.76m).
Bathroom 13'1" x 9 (4m x 9).
Shower Room
Bedroom 4 13'2" x 12'4" (4.01m x 3.76m).
Bedroom 5 13'1" x 9'4" (4m x 2.84m).
Bedroom 6 12'4" x 13'7" (3.76m x 4.14m).
Bedroom 7 13'9" x 9'2" (4.2m x 2.8m).
Shower Room 6'3" x 10'1" (1.9m x 3.07m).
Tenure Freehold
Services All Mains Services Connected
Viewings Strictly By Appointment Only
EPC D
Council Tax D
Estimated Rental Income Based on these details, our Lettings & Property Management Department suggest an achievable gross monthly rental income of £1600 - £1700 subject to any necessary works and legal requirements (estimated November 2023). This is a guide only and should not be relied upon for mortgage or finance purposes. Rental values can change and a formal valuation will be required to provide a precise market appraisal. Purchasers should be aware that any property let out must currently achieve a minimum band E on the EPC rating.
From Bideford Quay, proceed towards the Heywood Road roundabout and take the 2nd exit. Follow the signs to Westward Ho! and as you descend towards the village passing the speed camera on your left hand side, take the 2nd turning on the right into Beach Road. Continue to the T-junction at the bottom, turn right onto Golf Links Road and immediate left into Eastbourne Terrace where the property can be found a short distance along, clearly displayed by a Webbers for sale board.
Important information
This is a Freehold property.
Property Ref: 55651_BID230467
Similar Properties
College Close, Westward Ho!, Bideford
4 Bedroom Detached House | Guide Price £625,000
*UNEXPECTEDLY RE-AVAILABLE*"SPACIOUS FOUR/FIVE BEDROOM DETACHED FAMILY HOME WITHIN SHORT DRIVE TO WESTWARD HO! BEACH" Th...
5 Bedroom Semi-Detached House | Offers in excess of £600,000
"SITUATED ON ORCHARD HILL WITH FAR REACHING VIEWS"Immaculate, tastefully presented five bedroom, four storey Victorian h...
Estuary View, Appledore, Bideford
3 Bedroom Detached Bungalow | £599,995
HOME EXCHANGE AVAILABLE. Home 60 - The Primrose - a 3 bedroom detached bungalow with double garage and 2 parking spaces....
4 Bedroom Detached House | Guide Price £640,000
Located in a tucked away position on the outskirts of Bideford is this fantastic four-bedroom reverse level contemporary...
4 Bedroom Detached House | £700,000
*ARCHITECTURALLY DESIGNED RESIDENCE* An exceptional individually built detached four/ five bedroom, three bathroom home...
4 Bedroom Detached House | Guide Price £720,000
This truly is a rare opportunity to purchase a splendid three/four bedroom detached house in an idyllic, tucked away sem...
How much is your home worth?
Use our short form to request a valuation of your property.
Request a Valuation



















