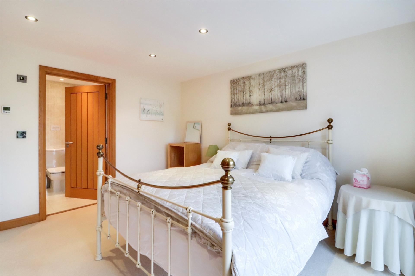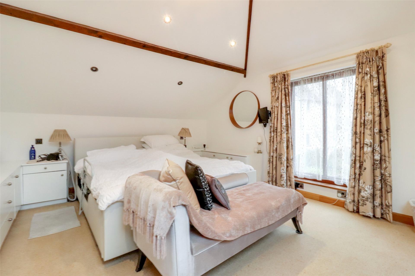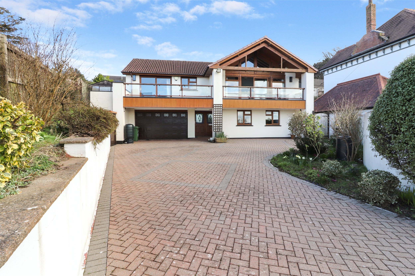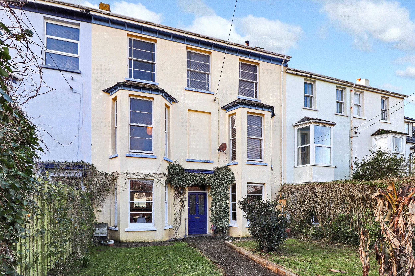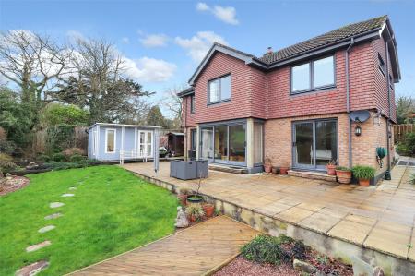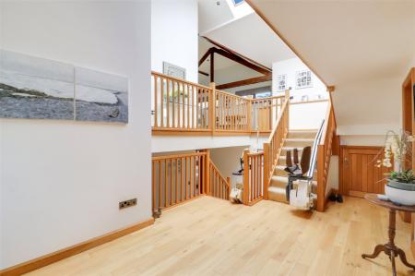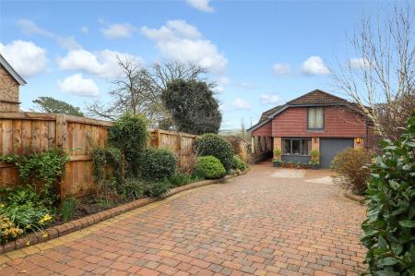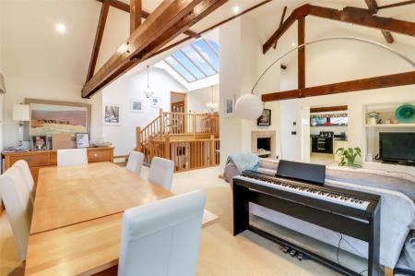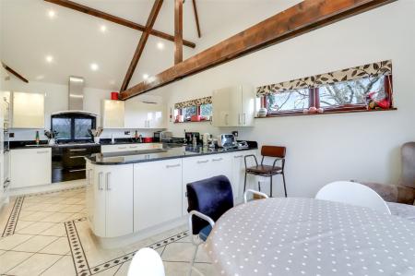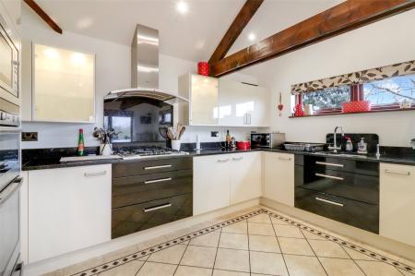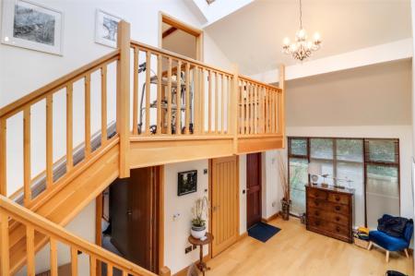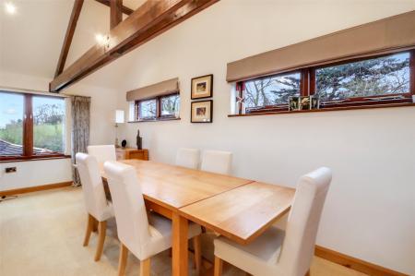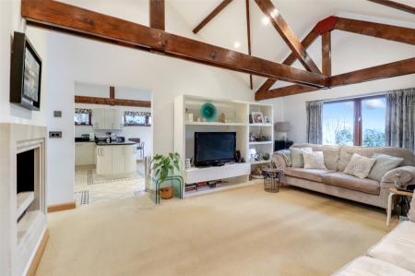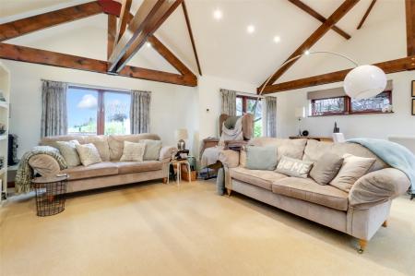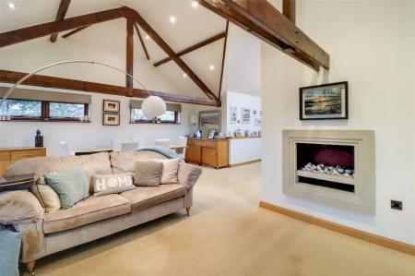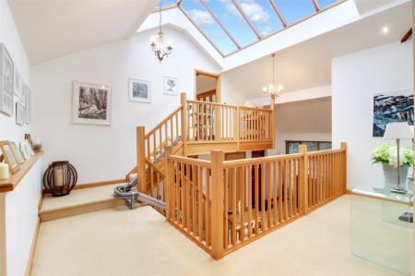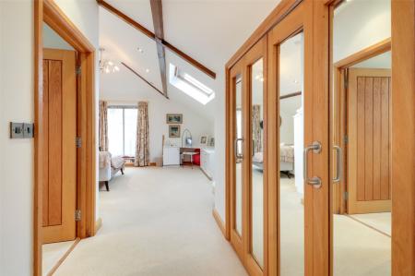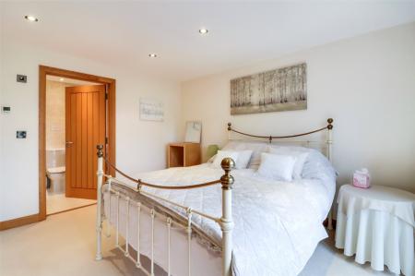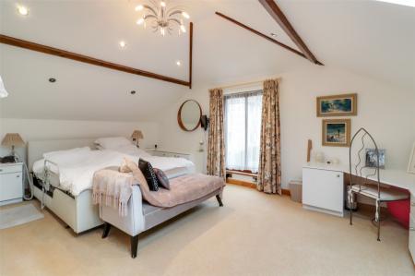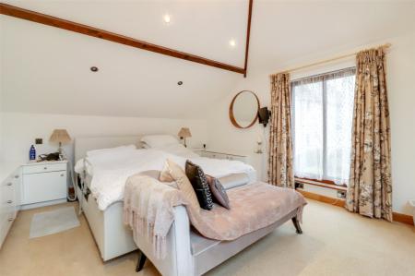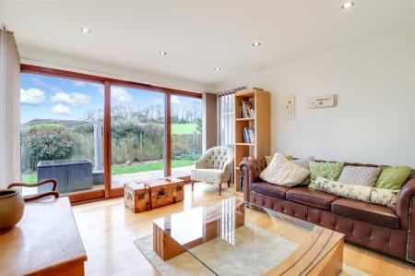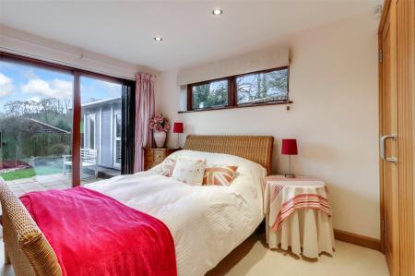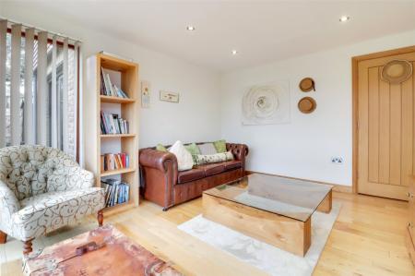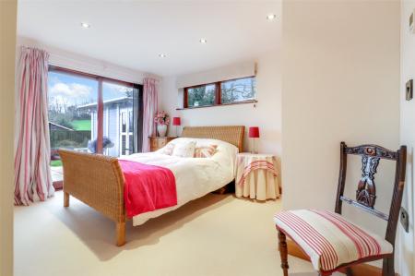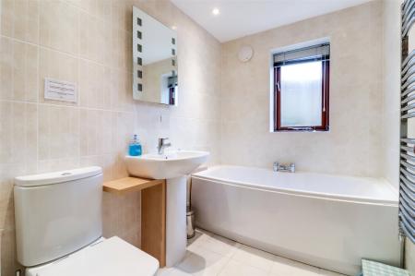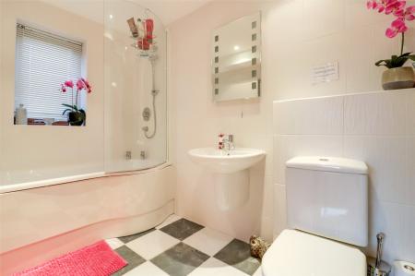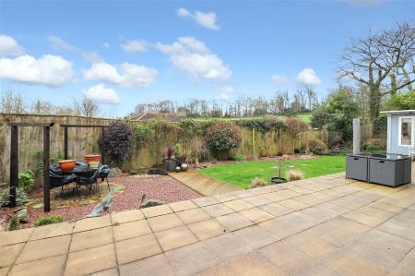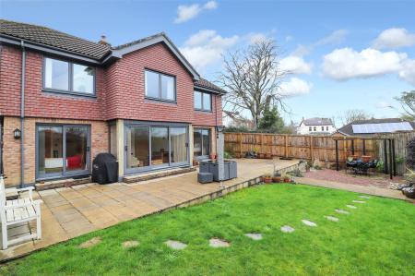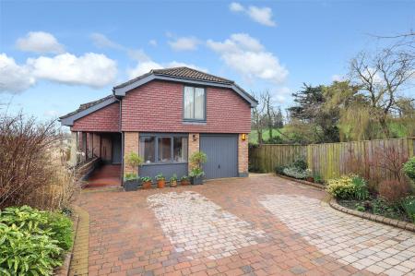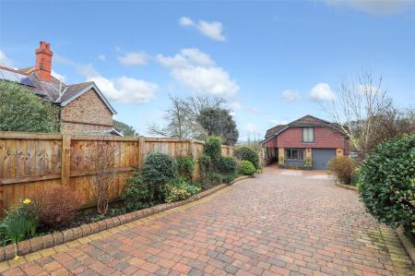- STUNNING CONTEMPORARY HOME
- SOUGHT AFTER LOCATION
- FOUR / FIVE BEDROOMS
- THREE BATHROOMS
- STUNNING VAULTED ENTRANCE HALL
- 35FT OPEN PLAN LIVING DINING AREA
- LONG DRIVEWAY AND GARAGE
- CLOSE TO WESTWARD HO! BEACH
- FREEHOLD
4 Bedroom Detached House for sale in Bideford
STUNNING CONTEMPORARY HOME
SOUGHT AFTER LOCATION
FOUR / FIVE BEDROOMS
THREE BATHROOMS
STUNNING VAULTED ENTRANCE HALL
35FT OPEN PLAN LIVING DINING AREA
LONG DRIVEWAY AND GARAGE
CLOSE TO WESTWARD HO! BEACH
FREEHOLD
Taywell in Chope Road in Northam is a four / five bedroom stand out home that sits back off the road extending to 3000SQFT of accommodation over multiple levels. Featuring an incredible open entrance area with double height, vaulted atrium and reverse level open plan living area measuring 35ft x 24ft across. This stunning detached versatile property was designed by local architects Fearnly Lott in 2009 with exceptional attention to detail considered throughout. The end result creates a home that feels warm, open and spacious and would make an ideal main residence for a family as well as being a perfect second home, being just moments from acclaimed sandy beaches including Westward Ho! and Instow.
Chope Road is also one of Bideford's most sought-after residential roads in the popular Northam village area which offers a range of local facilities including health centre, shop and post office and is a short distance to the town of Bideford itself.
Accessed by a covered passageway from the block paved drive, a front door leads directly into the main entrance to the house which is positioned centrally within the plot. As mentioned, the feeling of space here is immediate, thanks largely to the double height ceilings complimented by the broad panes of glass above. Two sets of stairs lead to the upper and lower ground levels which is further complimented with a downstairs cloakroom and coat cupboard. To the right of the hall on the same level is a utility room, study / bedroom five and personal access to the garage.
Stairs lead up to a galleried landing which overlooks the entrance and lead to an impressive living room with vaulted ceiling. A focal point to the space is a standalone, Limestone surround, pebble gas fireplace providing secondary heating as opposed to the underfloor heating laid throughout the house. There is a spacious kitchen breakfast room which has been extensively fitted with attractive eye level and base units with solid granite worktops and integrated stainless steel NEFF 5 ring gas hob, extractor hood and eye level double ovens with warming draw, a microwave, fridge freezer and dish washer. The galleried landing leads to the large master bedroom at its opposing end which has a built in wardrobe as well as an en-suite bathroom with corner bath and shower.
On the lower floor are two double bedrooms with en-suite bathrooms and a further bedroom four /sun room all of which have sliding doors to the garden, there is also a large airing cupboard.
Venturing outside the front features a brick paved driveway for multiple vehicles with access to the garage, as well as pathways leading down either side of the house to the rear. Facing south the garden benefits from full sun for most of the day and includes a large patio area and lawn, timber shed and Summer house as well as further plants shrubs and a pergola.
NB: The property has a right of way to access the the entrance to the driveway.
SERVICES - Mains gas, electric and water
TENURE - Freehold
COUNCIL TAX - Band F
EPC - TBC
GROUND FLOOR
Entrance Hall
W/C
Bedroom Two 12'3" x 12'4" (3.73m x 3.76m).
Ensuite Bathroom
Bedroom Three 13'5" x 12' (4.1m x 3.66m).
Ensuite Bathroom
Bedroom Four/ Study 12' x 9'2" (3.66m x 2.8m).
Utility Room 8'2" x 5'11" (2.5m x 1.8m).
Bedroom Five/ Sun Room 12'8" x 11'10" (3.86m x 3.6m).
FIRST FLOOR
Vaulted landing
Open Plan Living/ Dining Area 35'2" x 24'7" (10.72m x 7.5m).
Kitchen / Breakfast Room 17'11" x 12'8" (5.46m x 3.86m).
Master Bedroom 18'11" x 17'4" Max (5.77m x 5.28m Max).
Ensuite Bathroom
OUTSIDE
Garage 16'2" x 8'2" (4.93m x 2.5m).
TENURE FREEHOLD
SERVICES MAINS GAS, ELECTRIC AND WATER
COUNCIL TAX BAND - F
EPC TBC
From Bideford Quay, proceed to the A39 Heywood Road roundabout and across to Northam, Westward Ho! and Appledore. Passing the Durrant Hotel on the right, Chope road is the found on the left hand side and the driveway down to Taywell is found on the left.
Important information
This is a Freehold property.
Property Ref: 55651_BID170522
Similar Properties
4 Bedroom Detached House | Guide Price £640,000
Located in a tucked away position on the outskirts of Bideford is this fantastic four-bedroom reverse level contemporary...
College Close, Westward Ho!, Bideford
4 Bedroom Detached House | Guide Price £625,000
*UNEXPECTEDLY RE-AVAILABLE*"SPACIOUS FOUR/FIVE BEDROOM DETACHED FAMILY HOME WITHIN SHORT DRIVE TO WESTWARD HO! BEACH" Th...
Eastbourne Terrace, Westward Ho!, Bideford
7 Bedroom Terraced House | Guide Price £625,000
"SPACIOUS TERRACED FAMILY HOME INCLUDING 7 DOUBLE BEDROOMS, SEA VIEWS & STONES THROW TO NEARBY BEACH" This superb family...
4 Bedroom Detached House | Guide Price £720,000
This truly is a rare opportunity to purchase a splendid three/four bedroom detached house in an idyllic, tucked away sem...
First Raleigh, Bideford, Devon
4 Bedroom Detached House | £725,000
*VIEWINGS FROM THE 22ND APRIL* *BRAND NEW FOUR BEDROOM DETACHED HOUSE IN FIRST RALEIGH* A rare opportunity to purchase a...
4 Bedroom Detached House | £725,000
*DECEPTIVELY SPACIOUS MODERN DETACHED FAMILY HOME OVER THREE FLOORS ON HILLTOP ROAD* This substantial property features...
How much is your home worth?
Use our short form to request a valuation of your property.
Request a Valuation














