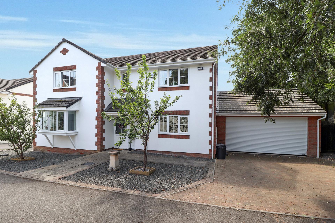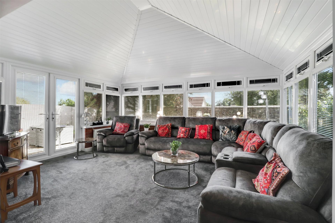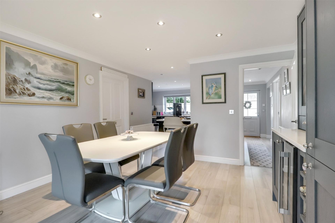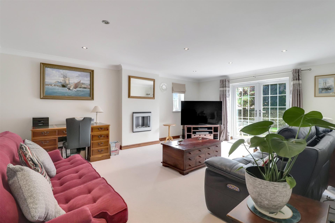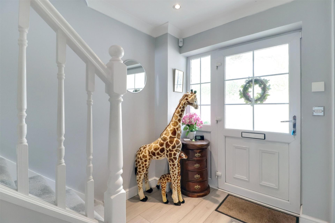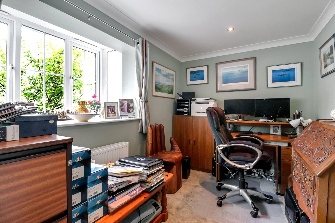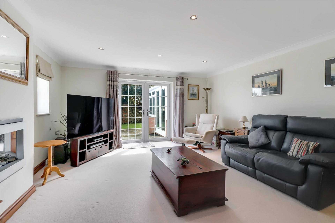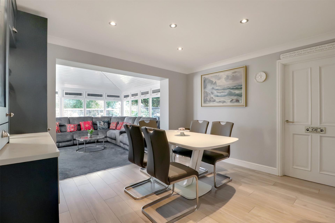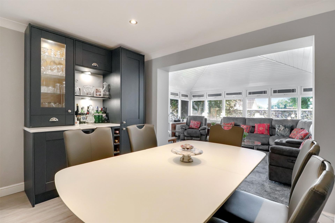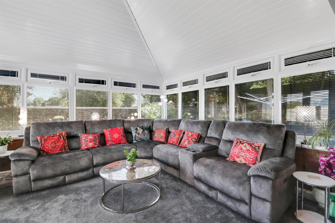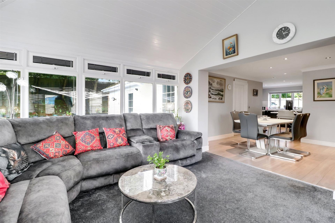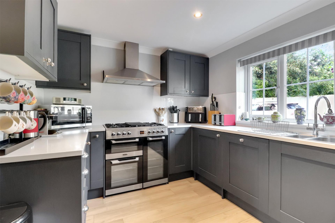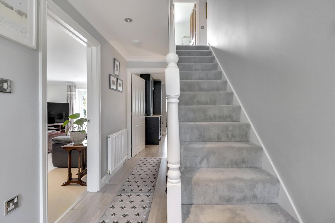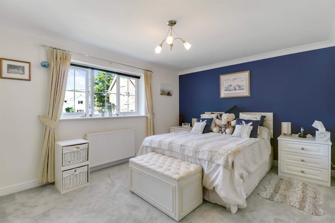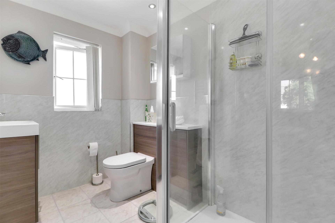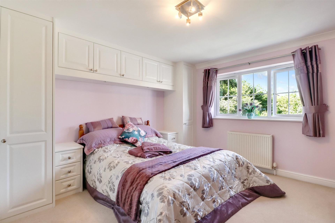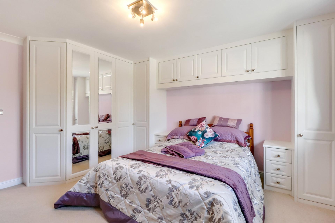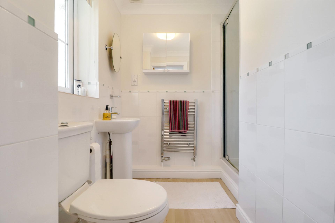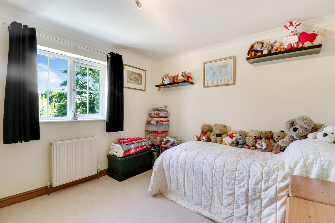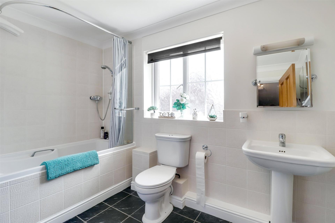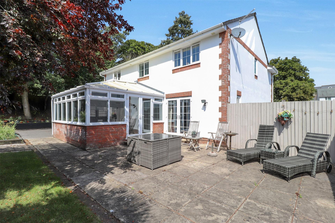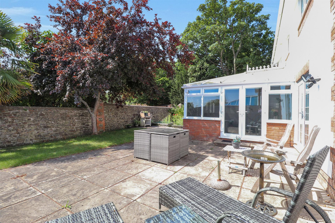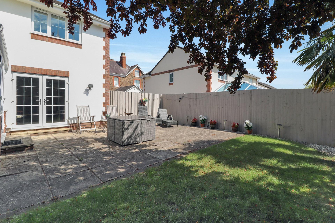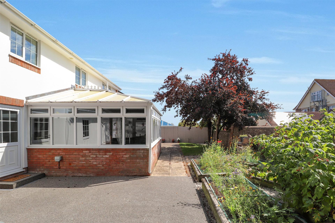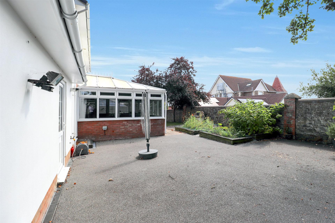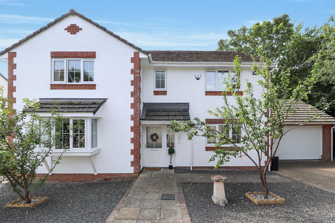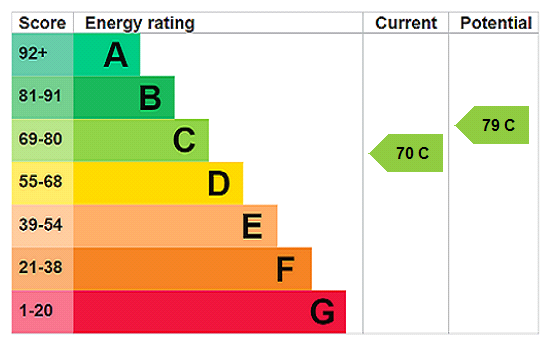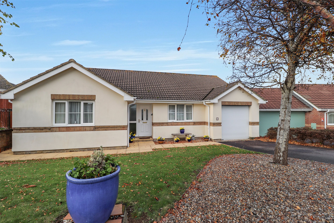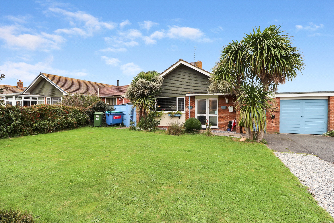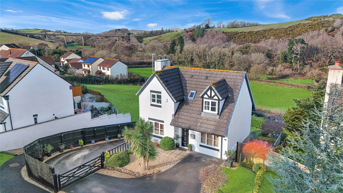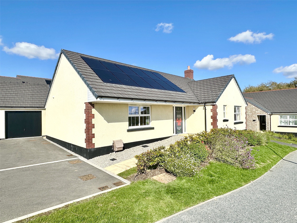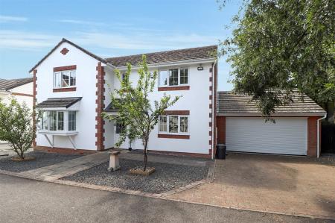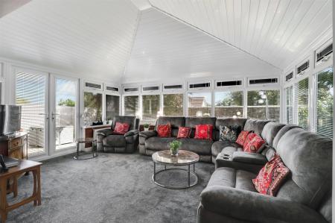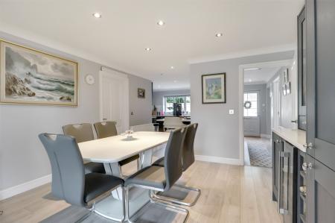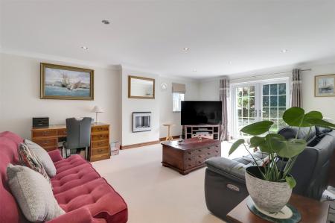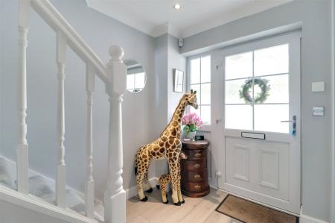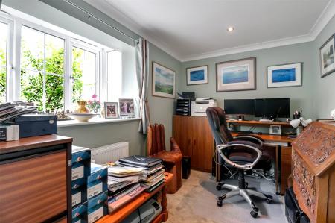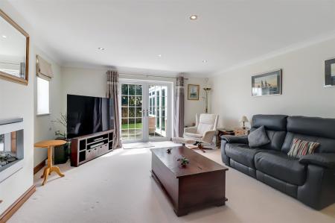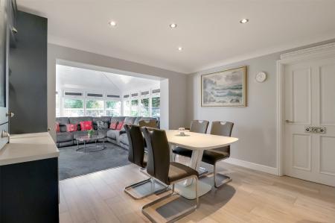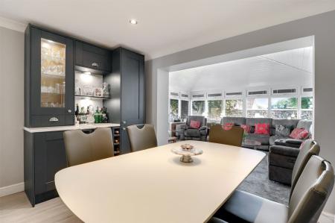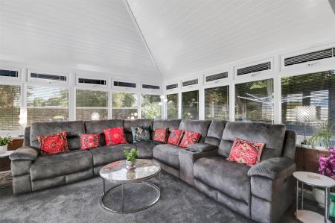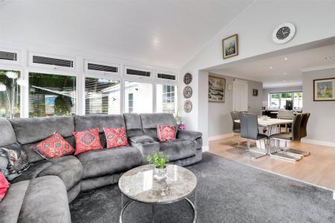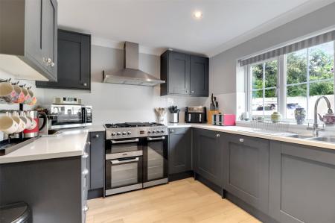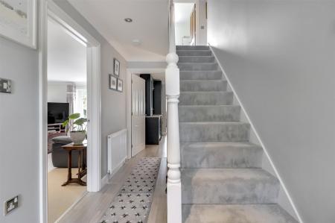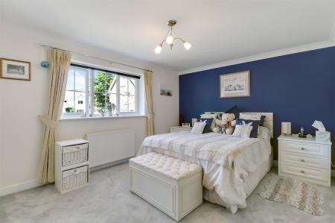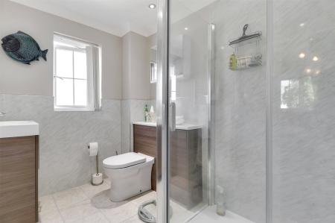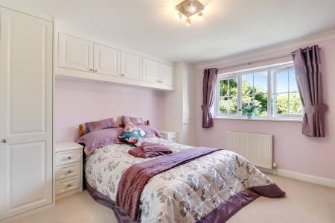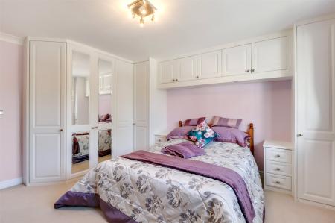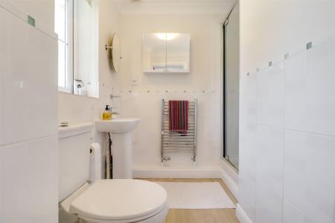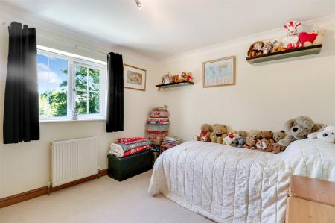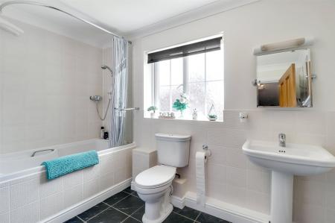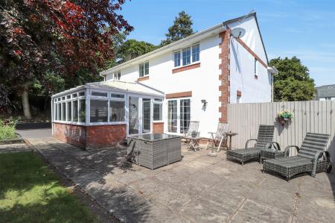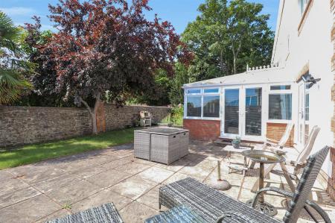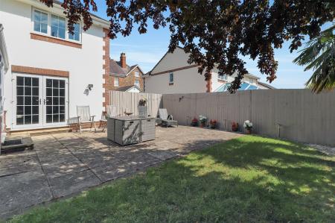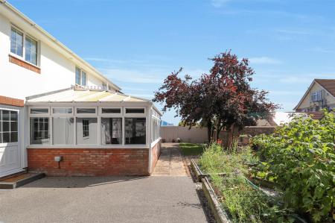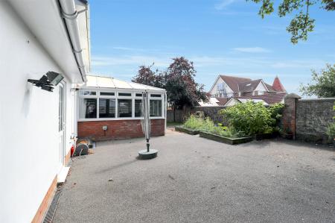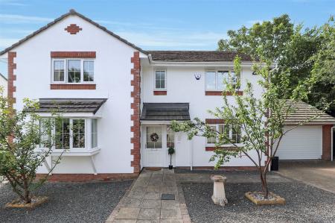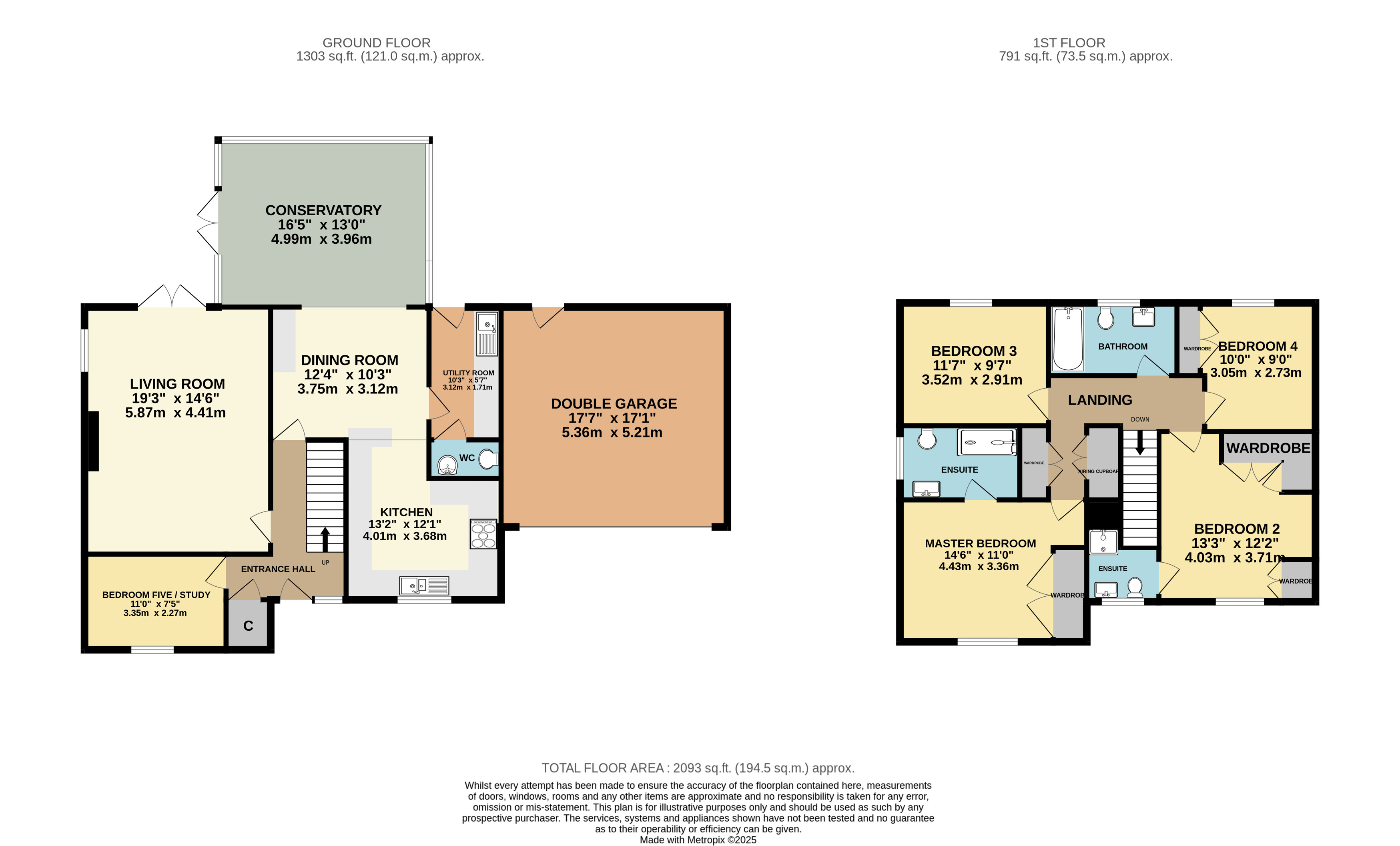- SITUATED IN A DESIRED LOCATION OF WITTEN GARDENS IN NORTHAM
- DOUBLE GARAGE WITH DRIVEWAY PARKING FOR MULTIPLE CARS
- FOUR / FIVE BEDROOMS DETACHED HOUSE WITH TWO EN-SUITES
- LARGE CONSERVATORY OVERLOOKING SOUTH FACING GARDEN
- MODERN OPEN PLAN LIVING DESIGN
- PRIVATE TUCKED AWAY LOCATION
- NEARBY LOCAL AMENTIES
4 Bedroom Detached House for sale in Bideford
SITUATED IN A DESIRED LOCATION OF WITTEN GARDENS IN NORTHAM
DOUBLE GARAGE WITH DRIVEWAY PARKING FOR MULTIPLE CARS
FOUR / FIVE BEDROOMS DETACHED HOUSE WITH TWO EN-SUITES
LARGE CONSERVATORY OVERLOOKING SOUTH FACING GARDEN
MODERN OPEN PLAN LIVING DESIGN
PRIVATE TUCKED AWAY LOCATION
NEARBY LOCAL AMENTIES
Welcome to Witten Gardens, a beautifully spacious four / five-bedroom detached family home which offers flexible accommodation throughout including modern fitted kitchen, open plan living and south facing enclosed rear garden whilst situated only a short drive to Northam and local amenities. The property can be found at the end of a private road enjoying a spacious corner plot location with double garage and off-road parking for multiple vehicles.
Upon entering through the front door, you step into a welcoming central hallway with attractive wood-effect flooring that flows seamlessly into the open-plan kitchen and dining area. From here, doors lead to the principal ground floor rooms, and a staircase rises to the first floor.
At the front of the property, a versatile reception room is currently used as a study or home office, but it could easily serve as a fifth bedroom if desired. Continuing through the hall, you enter the spacious lounge, offering ample room for large furnishings, a central feature fireplace, and French doors opening directly onto the rear garden.
The heart of the home is the impressive open-plan living space. At its centre is a generous dining area, perfect for accommodating a large family table and chairs, complemented by fitted storage and a bar area. This opens into a modern, well-equipped kitchen with a range of eye- and base-level units, an integrated dishwasher, and a free-standing cooker, with views over the front of the property. A separate utility room is located just off the kitchen, providing additional storage and space for free-standing laundry appliances and access to a downstairs cloakroom.
From the dining area there is access to the fully insulated rear-facing conservatory, providing year-round comfort and space for substantial seating arrangements, while enjoying lovely views of the garden and access to the outdoors. This combined space creates a superb setting for entertaining family and friends.
On the first floor, the property offers three well-proportioned double bedrooms and one smaller bedroom with wardrobe. Two of these are particularly spacious and benefit from built-in wardrobes and en-suite shower rooms. The remaining two bedrooms are served by the centrally located family bathroom, which is fitted with a WC, wash basin, and a bath with shower over.
Outside, the property boasts a large, enclosed, and low-maintenance rear garden. This inviting space offers ample room for outdoor tables and chairs, making it ideal for al fresco dining, and includes a level lawn bordered by mature trees and shrubs, providing excellent privacy.
Council Tax Band E
Tenure Freehold
EPC C
Services All mains services connected.
Viewing Strictly by appoitment with Webbers estate agents.
Living Room 19'3" x 14'6" (5.87m x 4.42m).
Dining Room 12'4" x 10'3" (3.76m x 3.12m).
Kitchen 13'2" x 12'1" (4.01m x 3.68m).
Utility Room 10'3" x 5'7" (3.12m x 1.7m).
Conservatory 16'5" x 13' (5m x 3.96m).
Double Garage 17'7" x 17'1" (5.36m x 5.2m).
Master Bedroom 14'6" x 11' (4.42m x 3.35m).
En-suite 9'4" x 5'9" (2.84m x 1.75m).
Bedroom two 13'3" x 12'2" (4.04m x 3.7m).
Bedroom Three 11'7" x 9'7" (3.53m x 2.92m).
Bedroom Four 10' x 9' (3.05m x 2.74m).
Family Bathroom 10' x 5'8" (3.05m x 1.73m).
From Bideford Quay proceed towards Northam passing over the Heywood Road roundabout and continue straight on in the direction of Westward Ho! Take the second right hand turning onto Goodwood Park Road where number 4 Witten Gardens will be situated a short distance on your right-hand side located at the end of a private lane.
Important Information
- This is a Freehold property.
Property Ref: 55651_BID250334
Similar Properties
Chichester Way, Westward Ho, Bideford
3 Bedroom Detached Bungalow | Guide Price £495,000
"NO ONWARD CHAIN - PANOARAMIC SEA VIEWS" This three bedroom detached bungalow is located at the top of Westward Ho! on a...
Swanswood Gardens, Westward Ho!, Bideford
3 Bedroom Detached Bungalow | Guide Price £495,000
"NO ONWARD CHAIN - SUCCESSFUL HOLIDAY HOME" This detached three bedroom bungalow has been completely renovated throughou...
Riversmeet, Appledore, Bideford
4 Bedroom Detached Bungalow | Guide Price £495,000
"NO ONWARD CHAIN - FOUR BEDROOM BUNGALOW" Take a look inside this spacious four bedroom detached bungalow featuring spac...
4 Bedroom Detached House | Guide Price £525,000
"LARGE FAMILY HOME ON POPUALR RESIDENTIAL ESTATE" This spacious home can be found on the ever popular estate of Londonde...
Estuary Avenue, Appledore, Bideford
3 Bedroom Detached Bungalow | £549,995
Now includes Flooring throughout and £10,000 towards Stamp Duty! With 100% Home Exchange availalbe on this Charming deta...
Stanley Court, Parkham, Bideford
4 Bedroom Detached House | Guide Price £550,000
A modern and spacious four-bedroom detached home set in the popular village of Parkham.
How much is your home worth?
Use our short form to request a valuation of your property.
Request a Valuation

