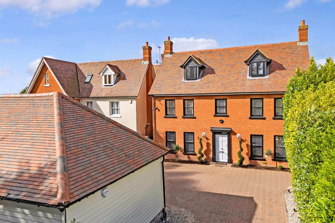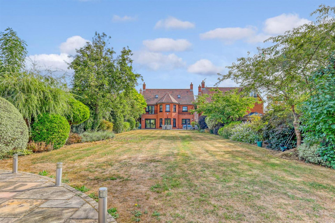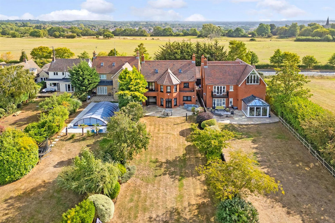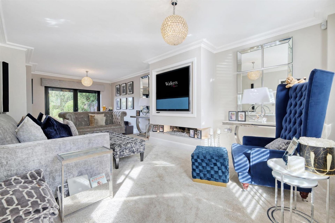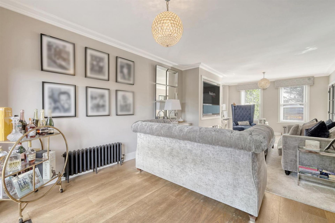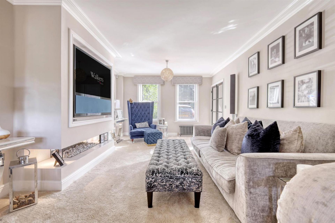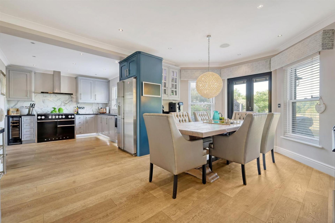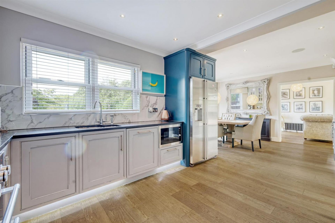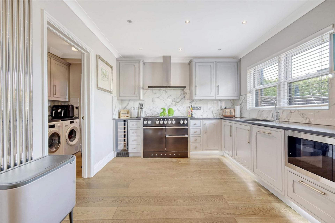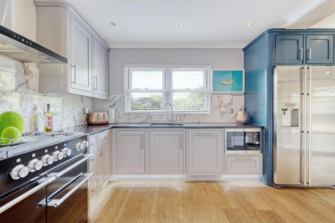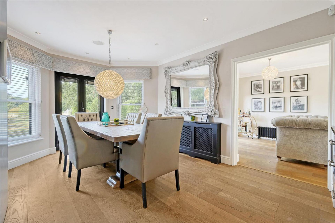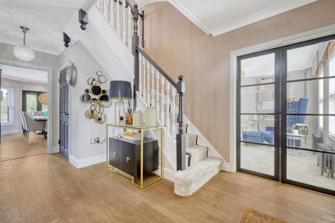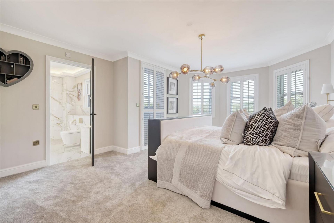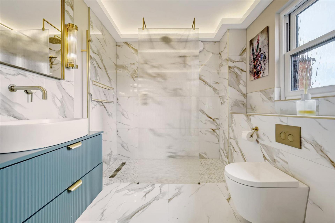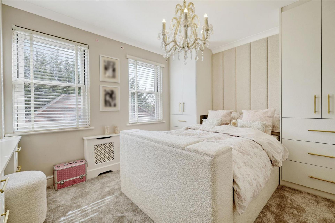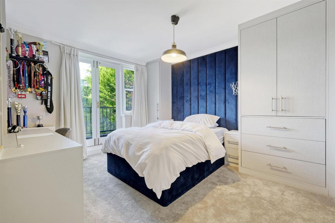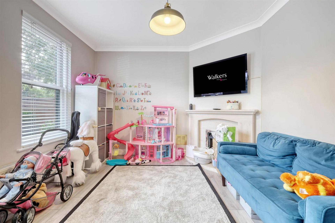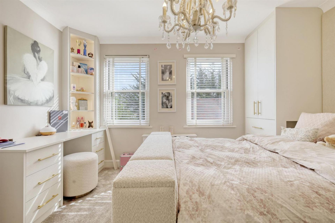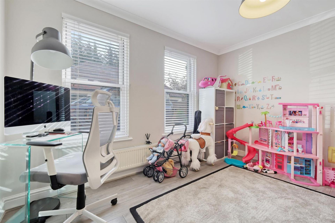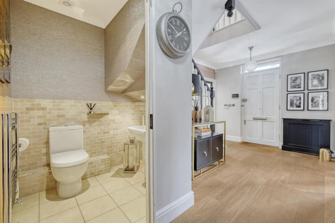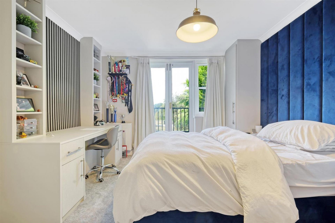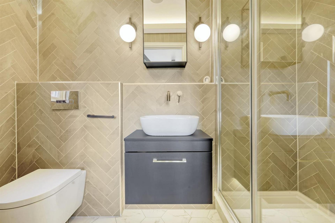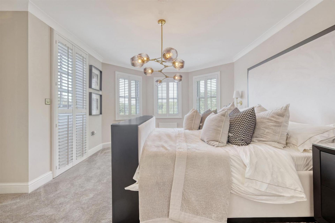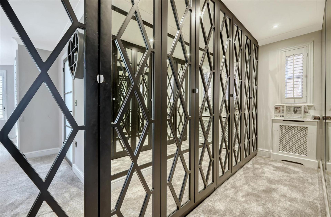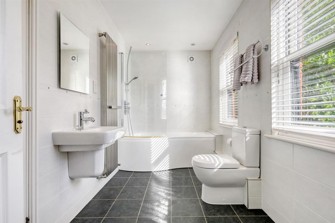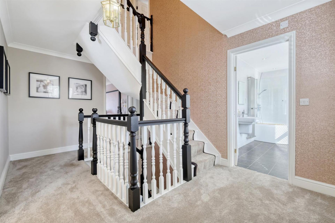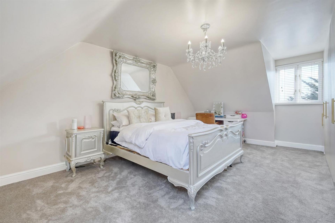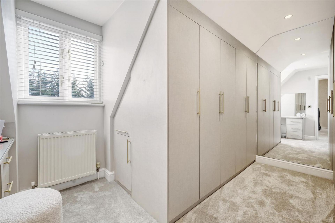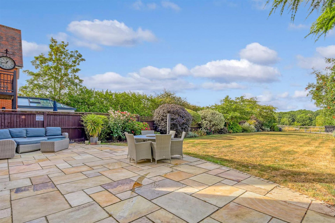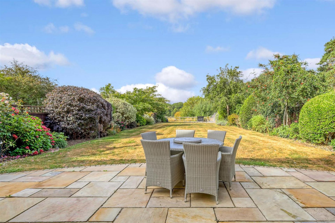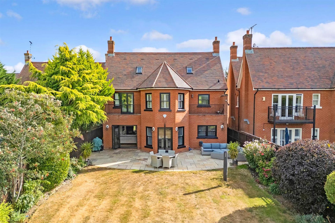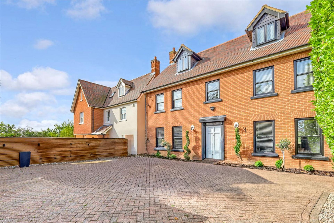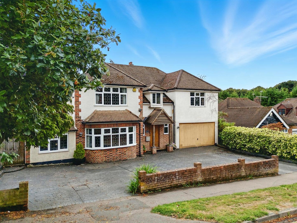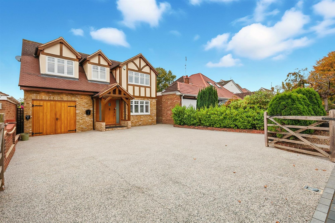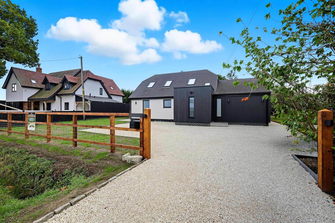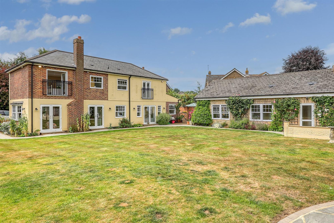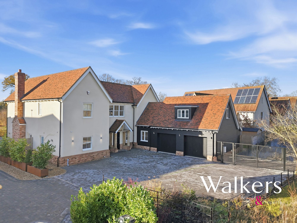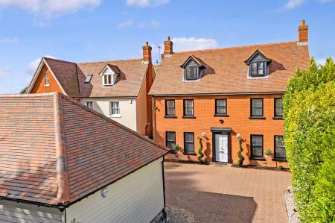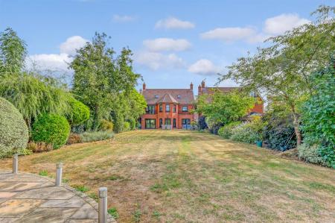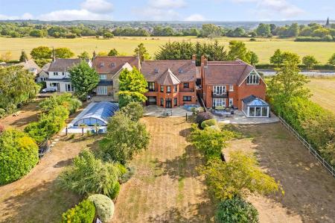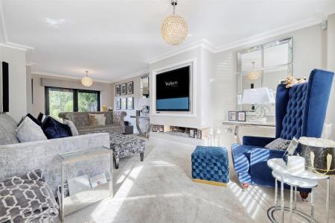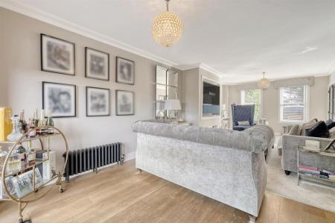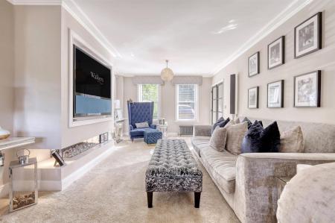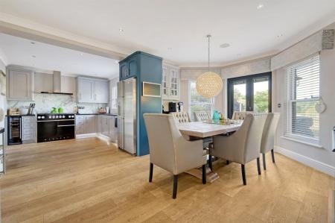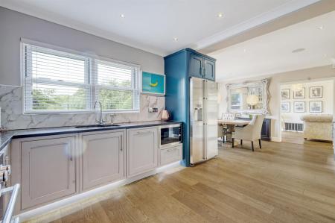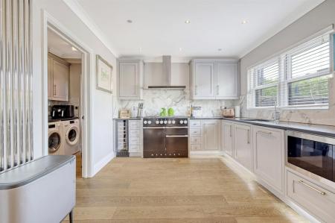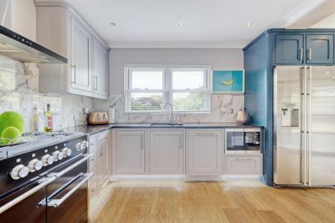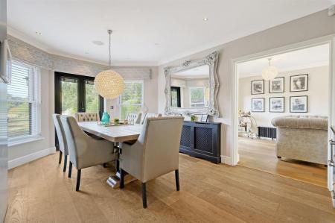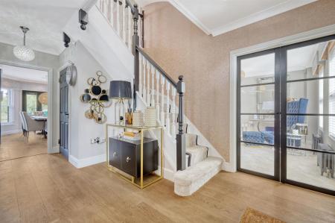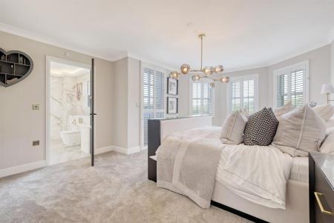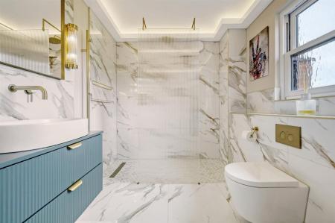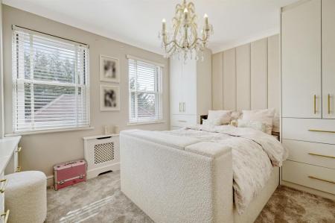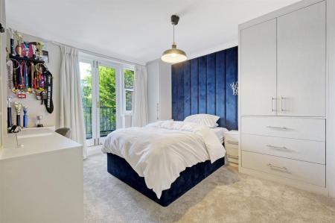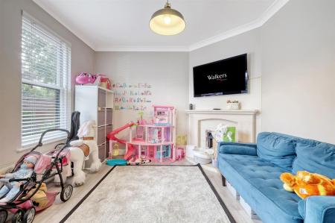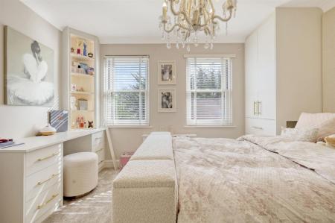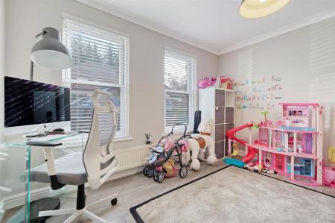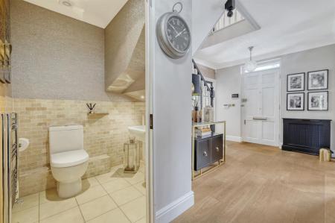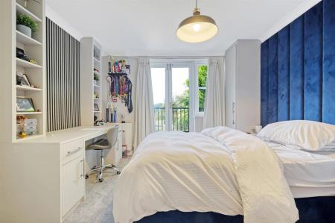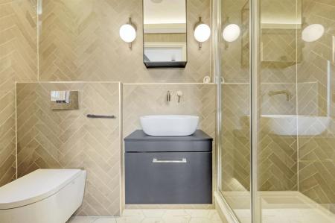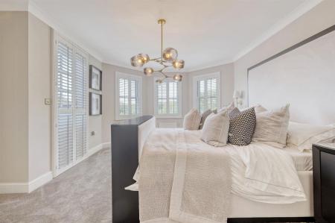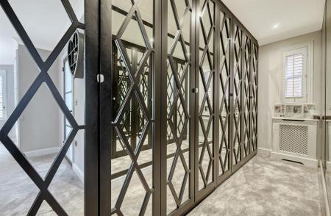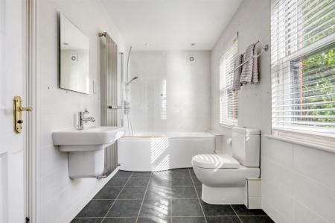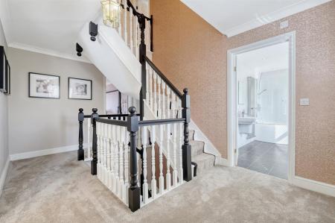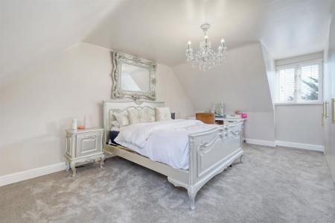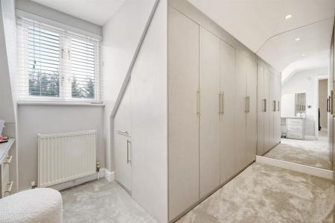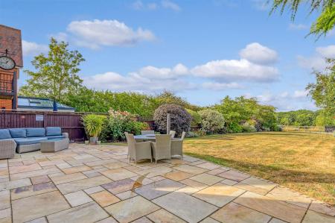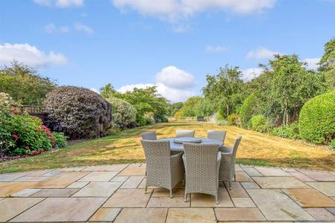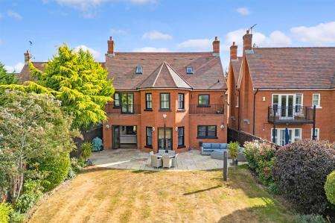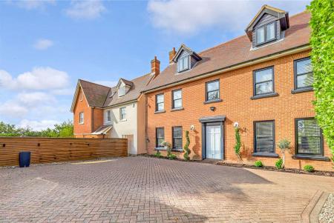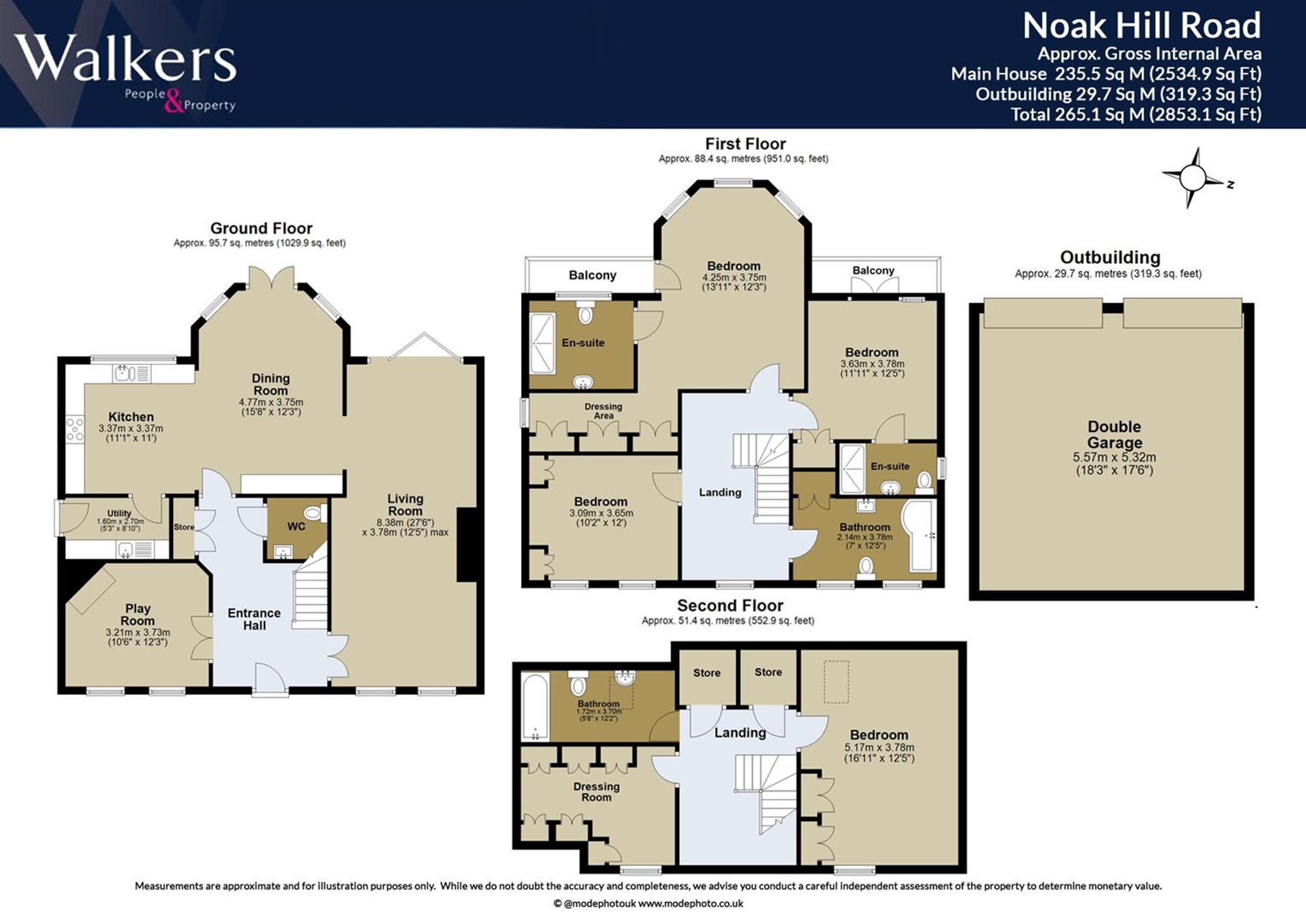- No onward chain
- Extending to over 2,500 sq ft of living accommodation
- Open views to the rear
- Detached double garage & driveway space for multiple vehicles
5 Bedroom Detached House for sale in Billericay
GUIDE PRICE £1,250,000 - £1,300,000
This striking contemporary home extends to over 2,500 sq ft, offering beautifully proportioned and thoughtfully designed accommodation arranged over three floors, with a sizeable garden and open views to the rear. Finished to an exceptional standard, it combines modern family living with elegant styling.
The inviting entrance hall creates an immediate sense of space and leads into three versatile reception rooms. The dual-aspect living room is a wonderful centrepiece, filled with natural light from its wide windows and French doors opening onto the garden, and centred around a stylish fireplace. A separate formal dining room provides the perfect setting for entertaining, while a further reception room serves equally well as a playroom or study.
To the rear, the kitchen/breakfast room has been fitted with bespoke cabinetry and quality appliances, including a range cooker. A generous dining area makes this a sociable space for family gatherings, with doors opening directly to the terrace for effortless indoor-outdoor living. Completing the ground floor is a utility room with practical storage and appliance space, a guest cloakroom, and a large cupboard.
The first floor provides three spacious double bedrooms. Two of these open onto private balconies, ideal for enjoying morning coffee or evening sun, and one benefits from its own en-suite shower room. A sleek four-piece family bathroom serves the remaining bedrooms, all finished in a contemporary style with high-quality fittings.
The entire top floor is dedicated to the principal suite, offering a sense of privacy and luxury. This superb space includes a large bedroom, a bespoke dressing area with fitted wardrobes, and a beautifully appointed bathroom with both bath and separate shower.
Outside, the property is complemented by a landscaped and enclosed rear garden. A broad patio terrace provides the perfect setting for summer dining and entertaining, with steps leading up to a neat lawn bordered by well-kept planting. To the front, a detached double garage offers secure parking and additional storage, with driveway space for multiple vehicles.
Situated in a sought-after residential location, this home is distinguished by its elegant interiors, abundance of natural light, and versatile living spaces, making it an exceptional choice for family living.
Energy Efficiency Current: 79.0
Energy Efficiency Potential: 82.0
Important Information
- This is a Freehold property.
- This Council Tax band for this property is: G
Property Ref: a04678d2-0d05-4ae9-9b52-406e8228a38d
Similar Properties
5 Bedroom Detached House | £1,250,000
Located on a desirable crescent between Shenfield & Brentwood, this detached home blends generous living space with comf...
4 Bedroom Detached House | £1,195,000
An impressive and beautifully presented four-bedroom detached family home, thoughtfully improved and extended in recent...
5 Bedroom House | £1,150,000
A beautiful and distinctive home set within its own boundary, this property has been thoughtfully designed to maximise s...
4 Bedroom House | Offers in excess of £1,350,000
Stunning 4-bed detached home in Herongate village. Luxurious modern living on 1.128-acre plot with half-acre paddock. Se...
6 Bedroom Not Specified | Guide Price £1,350,000
Guide Price - £1,350,000 - £1,450,000 Set behind a secure gated entrance and nestled within approximately 1.25 acres of...
5 Bedroom Detached House | Offers in excess of £1,400,000
The Sunningdale is an outstanding luxury five-bedroom residence extending to approximately 3,506 sq ft, showcasing class...

Walkers People & Property (Ingatestone)
90 High Street, Ingatestone, Essex, CM4 9DW
How much is your home worth?
Use our short form to request a valuation of your property.
Request a Valuation
