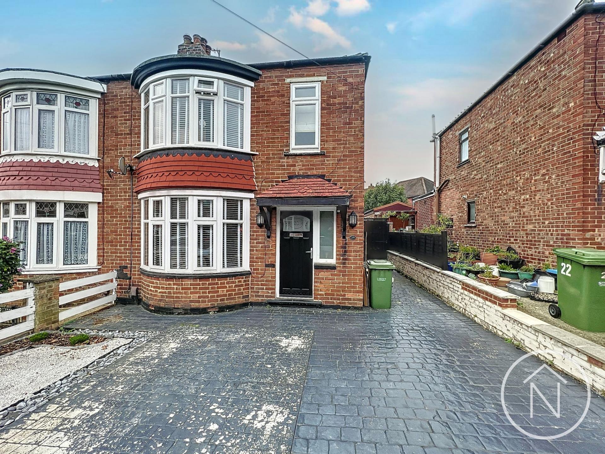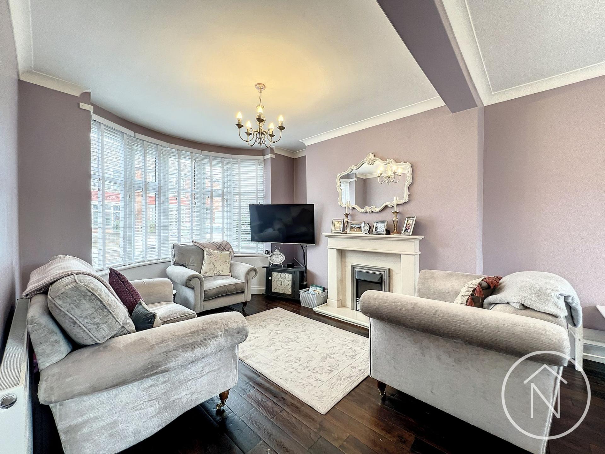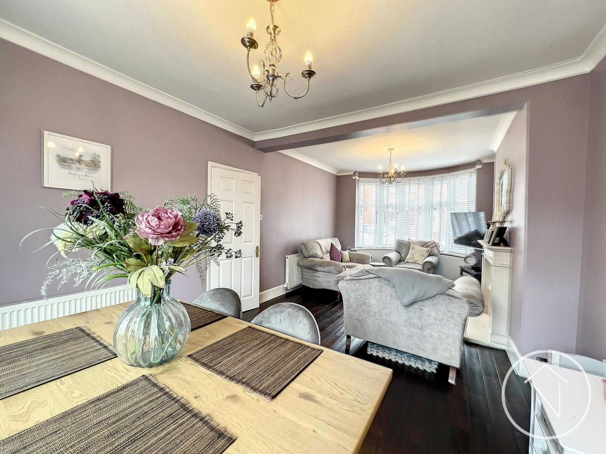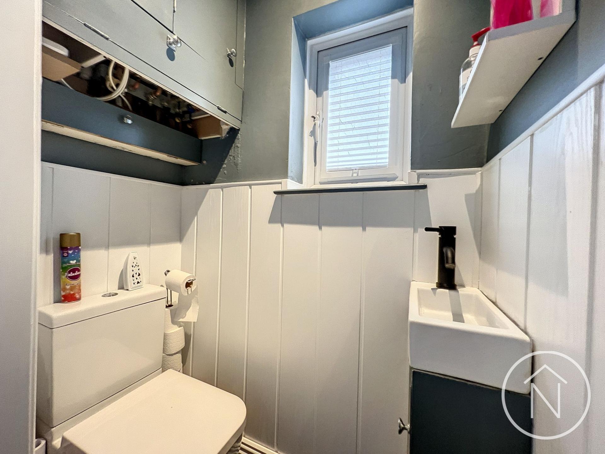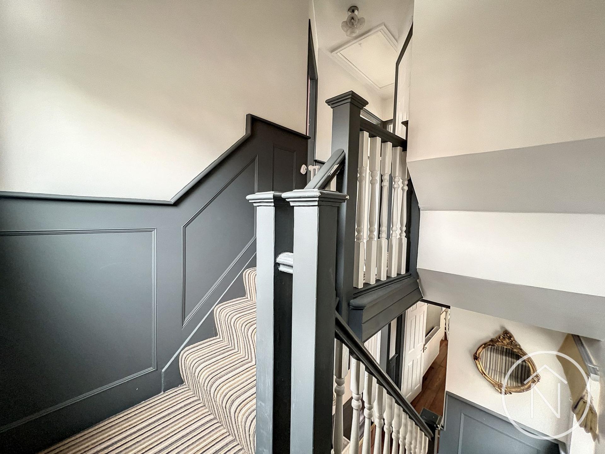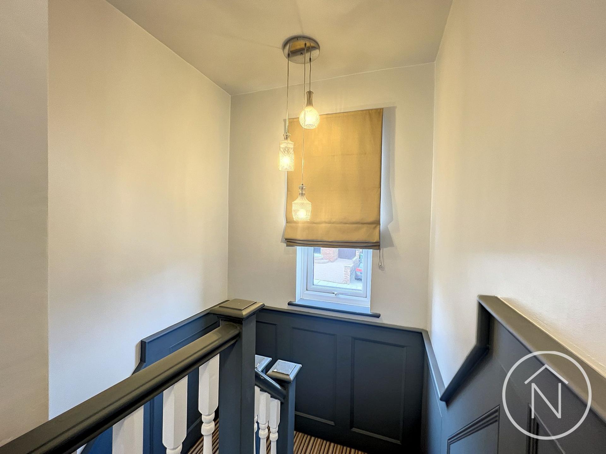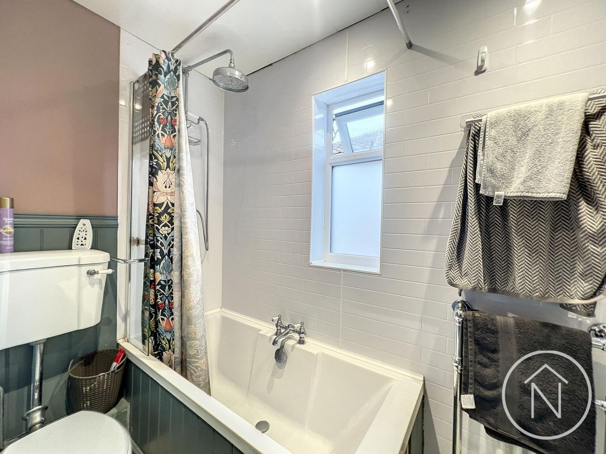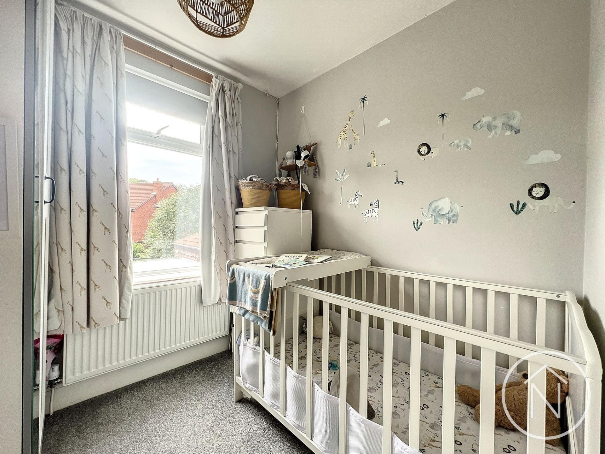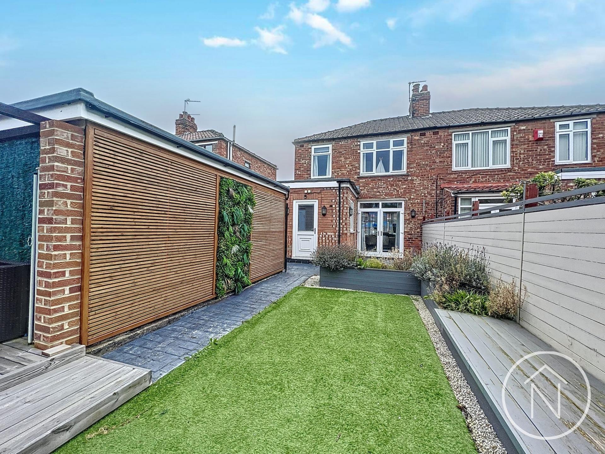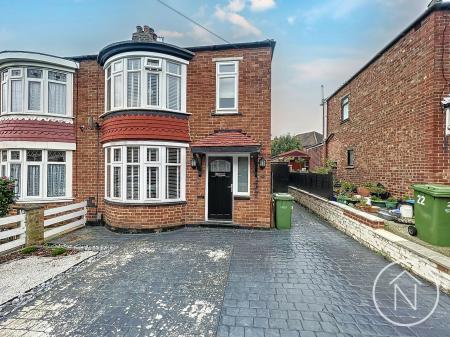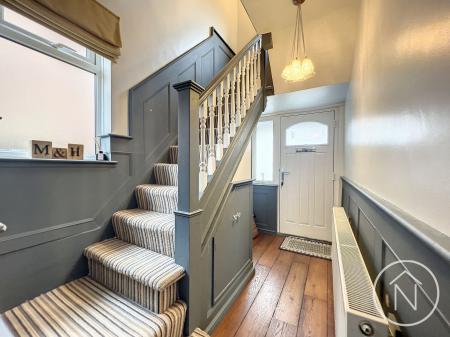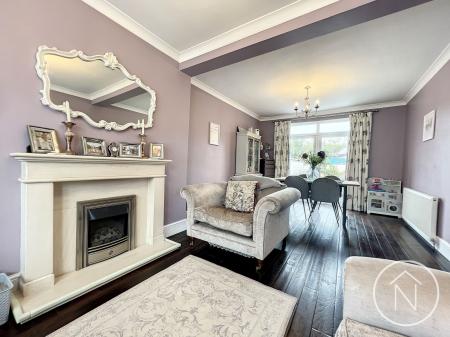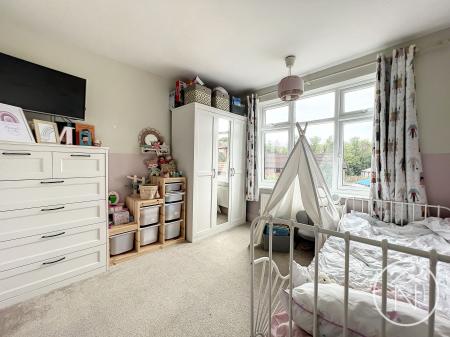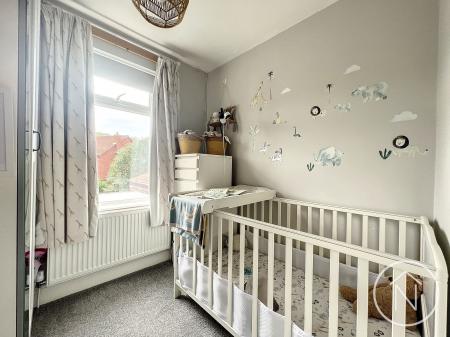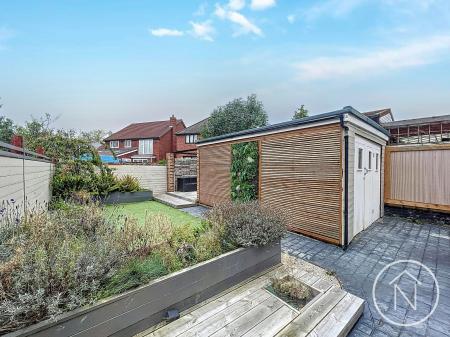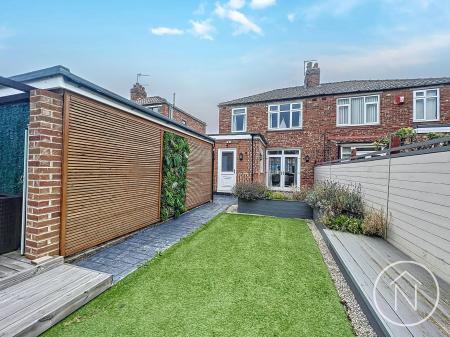- 1930s Bay Fronted Semi Detached
- Ground Floor Wc
- West Facing Rear Garden
- UPVC Double Glazing & Gas Central Heating
3 Bedroom Semi-Detached House for sale in Billingham
Offers invited Between £150,000 And £160,000
Introducing this exquisite three-bedroom semi-detached house, a gem nestled within a peaceful residential area. Boasting classic 1930s charm with a bay frontage, this property seamlessly merges timeless elegance with modern comforts.
Step through the front door, where you will be greeted by a spacious hallway providing a warm welcome. Effortlessly combining style and convenience, the ground floor plays host to a convenient WC, adding valuable practicality to the layout.
The heart of the home lies within the generously proportioned open plan living and dining area, a vision of contemporary design. Natural light floods the space through large windows, creating a bright and inviting ambience. The carefully selected interior decor showcases the property's modern aesthetic, tailored to suit the discerning tastes of today's homeowners.
Adjacent to the living area, a sleek and fully equipped kitchen awaits, The seamless flow of this area makes it an ideal space for entertaining guests or spending quality time with loved ones.
Ascend to the first floor, where you will find three well-appointed bedrooms. Each room is highly versatile, offering ample space for rest, relaxation, and personalisation. The tones used throughout ensure a harmonious atmosphere, providing a perfect canvas for your own unique touch.
The family bathroom presents a luxurious haven of elegant design, fully equipped with modern fixtures and fittings, including a bath and shower combination to further enhance your daily routine.
Exterior excellence abounds with the beautiful West facing rear garden, an idyllic outdoor space perfect for alfresco dining or unwinding on warm summer evenings. This oasis offers a tranquil retreat away from the hustle and bustle of every-day life whilst providing a beautiful backdrop for outdoor gatherings or simply basking in the sun.
Parking woes shall be a thing of the past with the added convenience of off-street parking, ensuring ease and security for residents and visitors alike.
Further enhancing the desirability of this property are its highly sought-after features - UPVC double glazing and gas central heating throughout, providing energy efficiency and warmth during colder months.
Located in a desirable residential area, this property boasts close proximity to local amenities, schools, and transport links. It presents the perfect opportunity for those seeking a refined abode that seamlessly combines classic charm with contemporary comfort.
Book your viewing today to truly appreciate the undeniable appeal of this superb three-bedroom semi-detached residence.
Energy Efficiency Current: 71.0
Energy Efficiency Potential: 85.0
Important information
This is not a Shared Ownership Property
This is a Freehold property.
Property Ref: e0f7c7b6-ea4b-4d8b-af3e-6215ff0ba84c
Similar Properties
Melrose Avenue, Billingham, TS23
3 Bedroom Semi-Detached House | Guide Price £150,000
Newlands Avenue, Stockton-On-Tees, TS20
3 Bedroom Semi-Detached House | Guide Price £150,000
Conifer Crescent, Billingham, TS23
3 Bedroom Semi-Detached House | Offers in excess of £150,000
2 Bedroom Not Specified | Guide Price £160,000
Charlton Close, Billingham, TS23
4 Bedroom Terraced House | Offers in excess of £160,000
Falston Close, Billingham, TS23
3 Bedroom Detached House | Guide Price £165,000
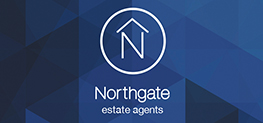
Northgate Estate Agents (Billingham)
8 Town Square, Billingham, County Durham, TS23 2LY
How much is your home worth?
Use our short form to request a valuation of your property.
Request a Valuation
