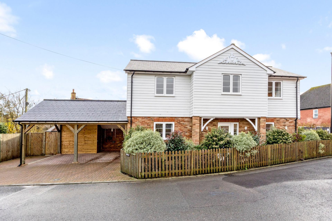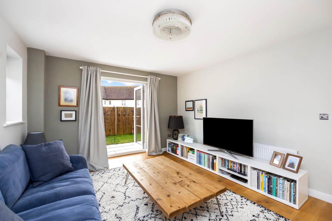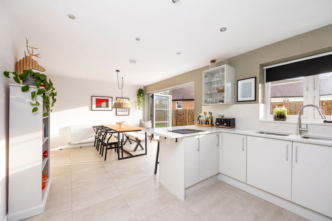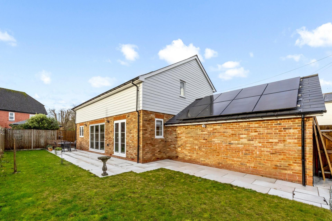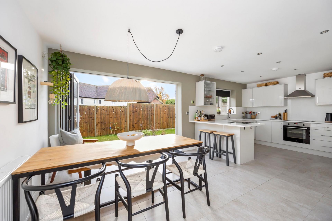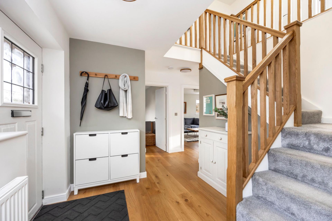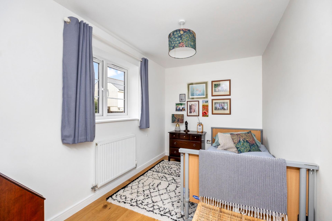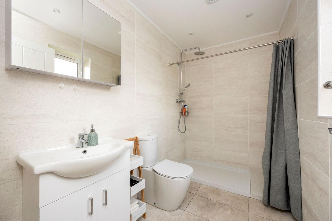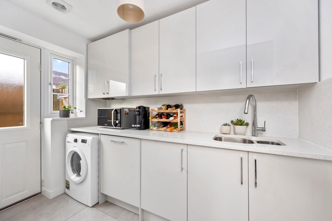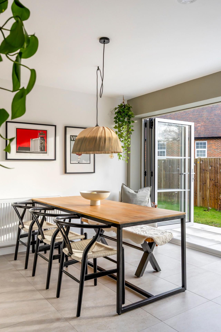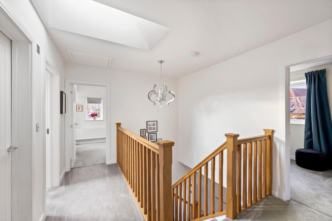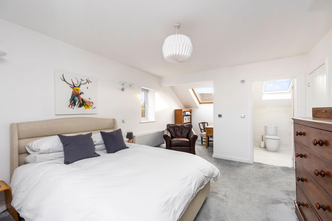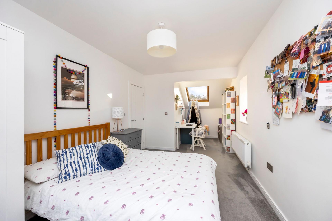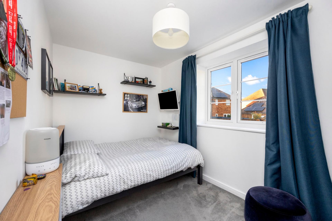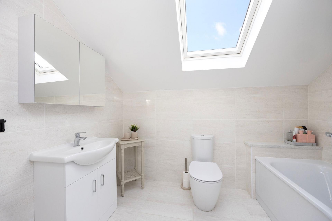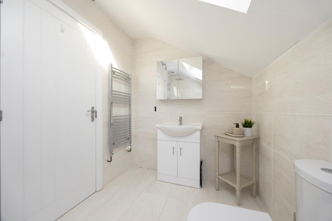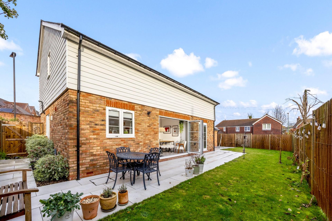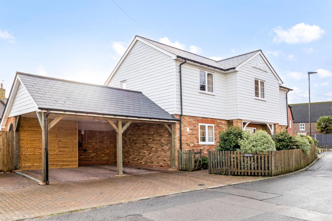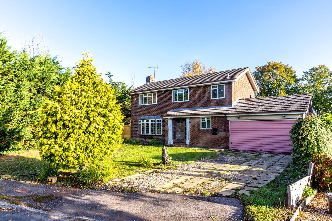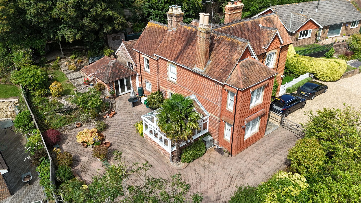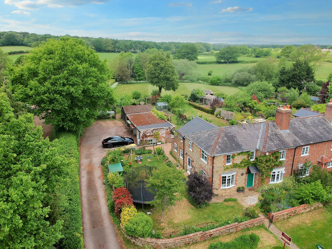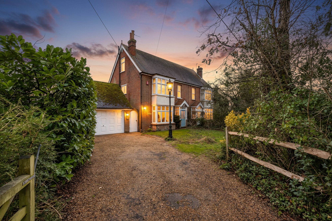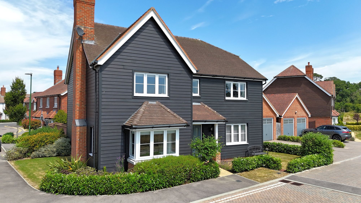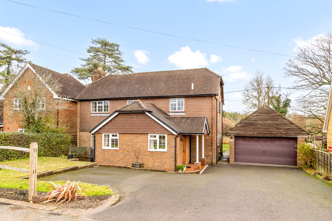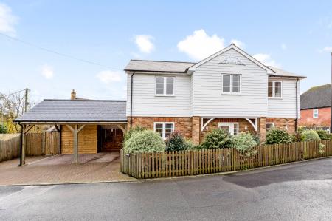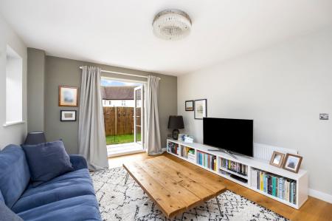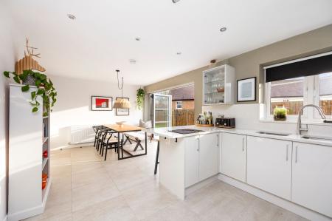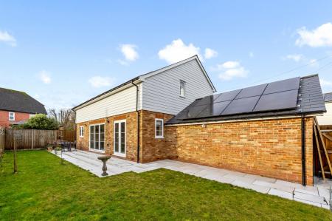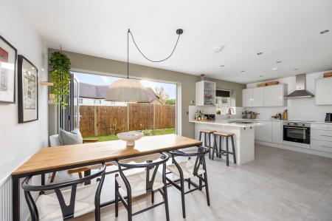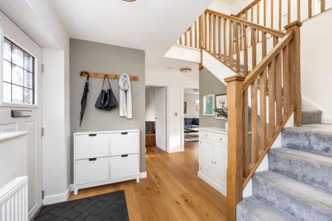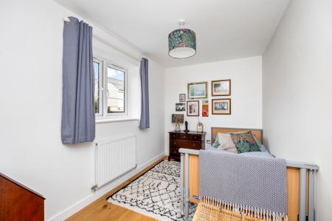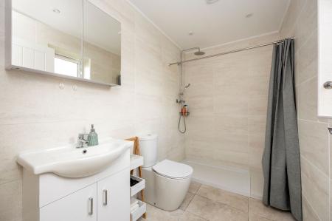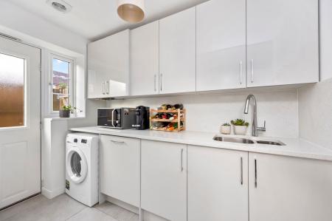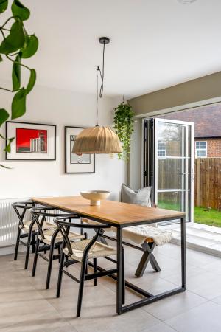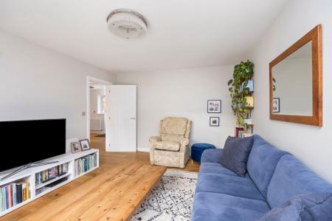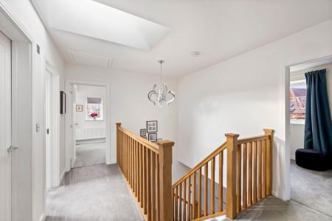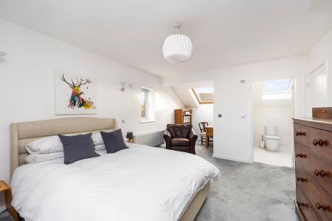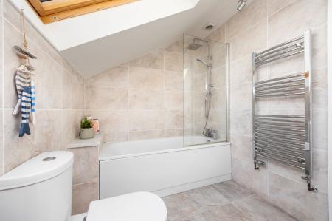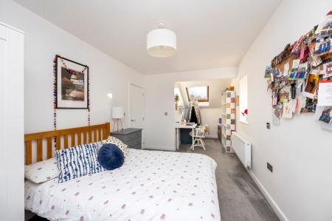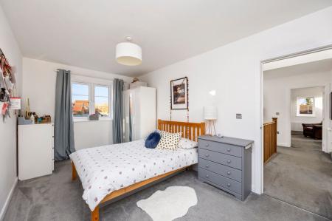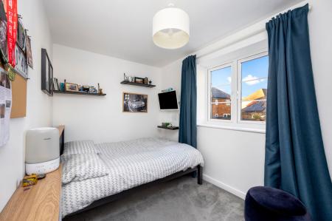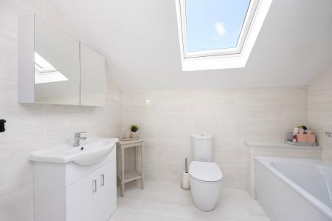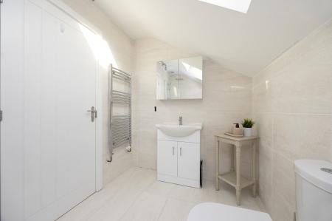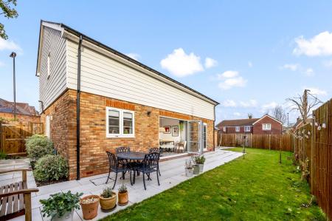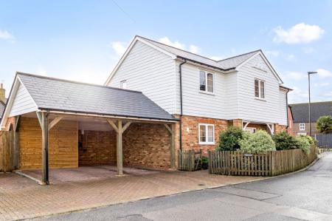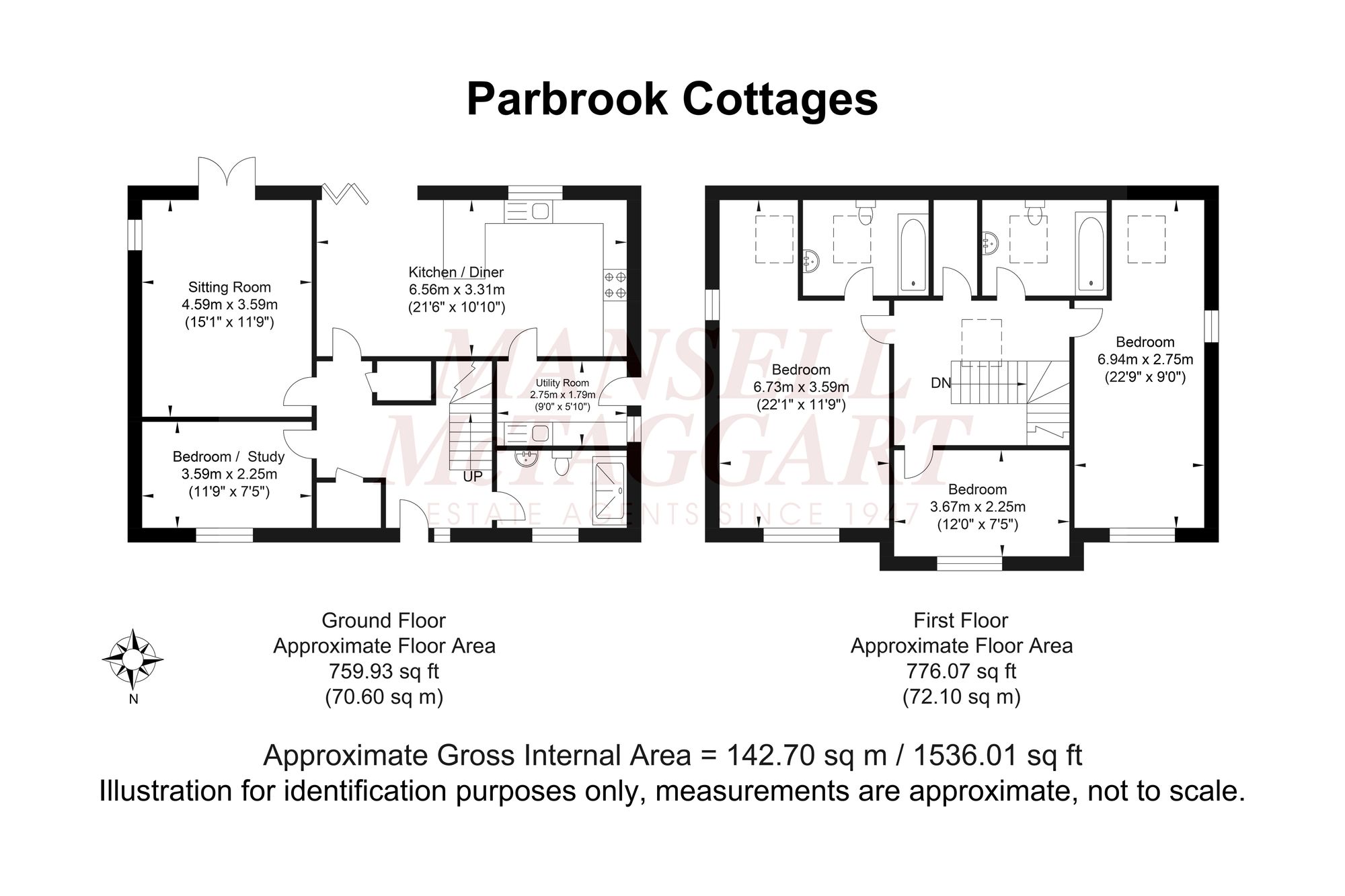- Spacious and modern 3/4 bedroom detached home
- Generous double aspect sitting room with doors onto rear garden
- Stunning open plan kitchen/dining room with separate utility
- Ground floor bedroom/study & shower room
- Double car barn plus further off road parking
- 3 first floor double bedrooms
- Luxury family bathroom & en-suite
- Super energy efficient 'A' rated property
- Council tax band: G
- EPC rating: A
4 Bedroom Detached House for sale in Billingshurst
This stunning modern three/four bedroom detached family home is perfectly situated within a short walk of Billingshurst train station and both The Weald School and Billingshurst primary. Constructed by an independent builder in 2023, this ‘A’ rated house offers huge energy saving features including photo voltaic cells.
The ground floor provides an impressive entrance hall with staircase that leads to all of the ground floor rooms. To the front of the property there is a versatile room which could be used as a study or ground floor bedroom if required, with the shower/cloakroom on the opposite side of the hall servicing this perfectly. To the rear of the property is a superb open plan kitchen/diner which is extensively fitted with numerous integrated appliances, granite work tops and tri-fold doors leading from here into the rear garden. There is also a handy utility room located just off the kitchen, with door leading to the side.
Finishing off the ground floor is a generous sitting room with quality flooring and French doors also leading to the garden. The first floor galleried landing provides access to three bedrooms and a luxury family bathroom. The principal bedroom has an equally impressive en-suite bathroom.
To the side of the property is an attached double car port with power, light and EV charging point. The landscaped rear garden enjoys a southerly aspect and a generous width with a large patio which runs the full width of the property and behind the car barn. The remainder of the garden is laid to lawn and is enclosed by close board fencing.
The property is being sold with the benefit of a 8/9 year build zone warranty and the quality of its finish should be viewed internally to be fully appreciated.
Energy Efficiency Current: 96.0
Energy Efficiency Potential: 97.0
Important Information
- This is a Freehold property.
- This Council Tax band for this property is: G
Property Ref: 78c619f3-5eb7-4064-9529-1c9415fa7462
Similar Properties
Hurstlands, Billingshurst, RH14
4 Bedroom Detached House | Offers Over £650,000
** PLEASE WATCH OUR NARRATED VIDEO TOUR ** We are delighted to present this spacious four-bedroom extended detached hous...
Petworth Road, Wisborough Green, RH14
3 Bedroom Semi-Detached House | Offers Over £650,000
***PLEASE WATCH OUR NARRATED VIDEO TOUR***GUIDE PRICE £650,000-£700,000***This stunning Victorian semi-detached family h...
3 Bedroom Cottage | Guide Price £650,000
***PLEASE WATCH OUR NARRATED VIDEO TOUR*** A beautiful, quintessential three-bedroom semi-detached cottage located withi...
Newbridge Road West, Billingshurst, RH14
4 Bedroom Semi-Detached House | Guide Price £700,000
** PLEASE WATCH OUR NARRATED VIDEO TOUR ** This spacious and well presented semi detached period property offers a versa...
Longhurst Drive, Billingshurst, RH14
5 Bedroom Detached House | Offers Over £750,000
** PLEASE WATCH OUR NARRATED VIDEO TOUR ** Situated in an idyllic location boasting picturesque countryside views to the...
4 Bedroom Detached House | Guide Price £750,000
** PLEASE WATCH OUR NARRATED VIDEO TOUR ** This spacious and well-presented detached home offers a harmonious blend of c...
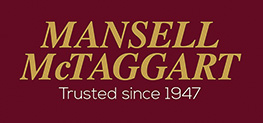
Mansell McTaggart Estate Agents (Billingshurst)
70 High Street, Billingshurst, West Sussex, RH14 9QS
How much is your home worth?
Use our short form to request a valuation of your property.
Request a Valuation
