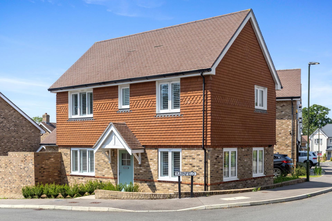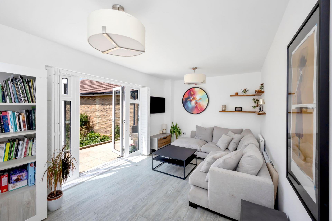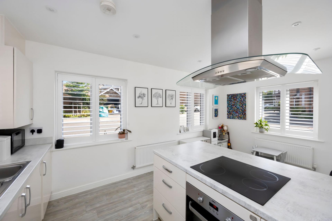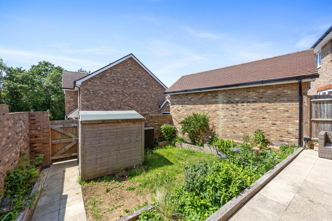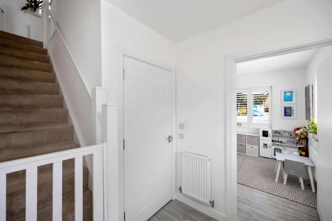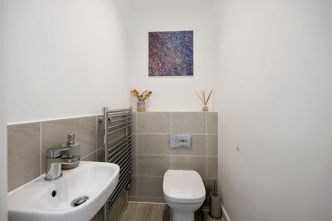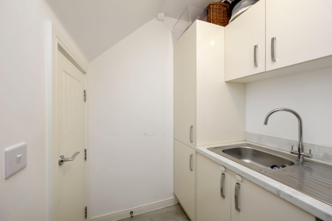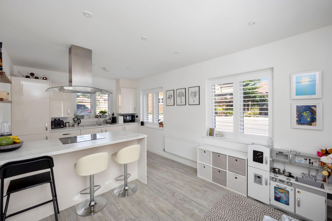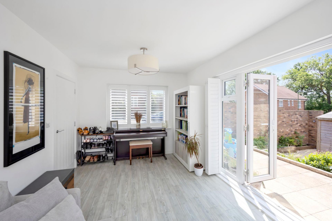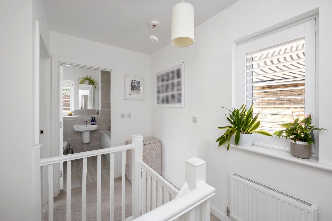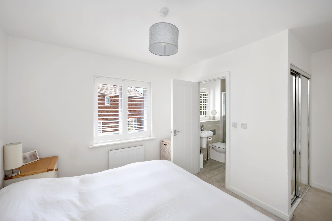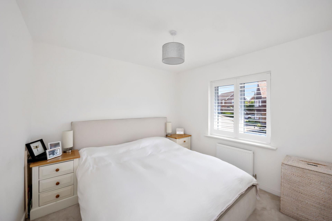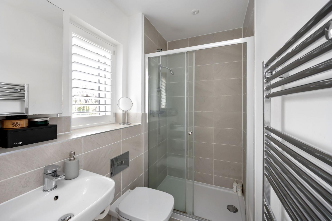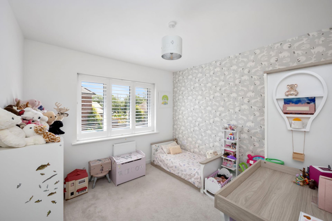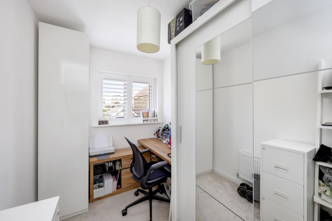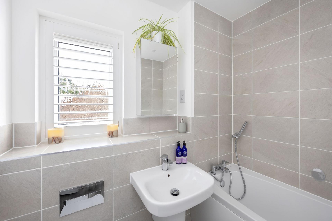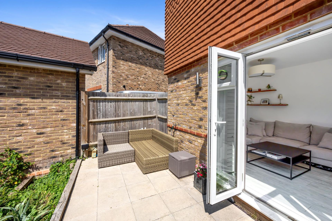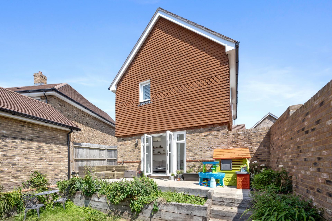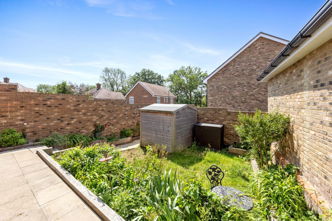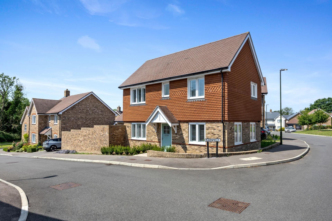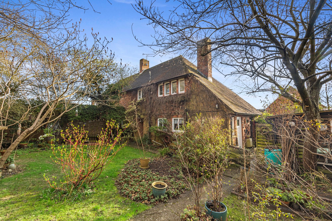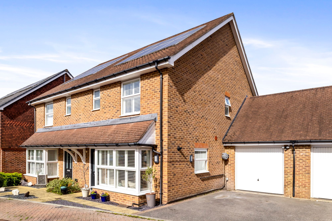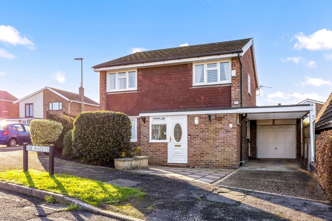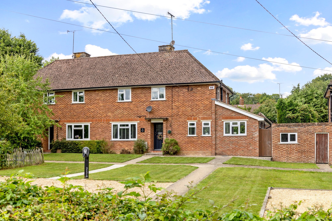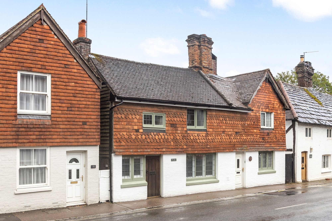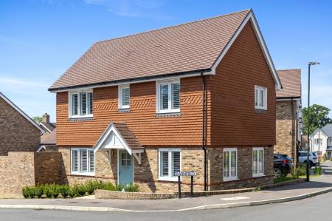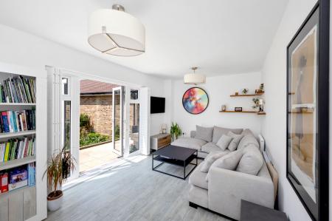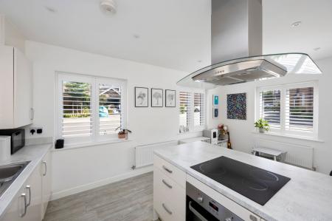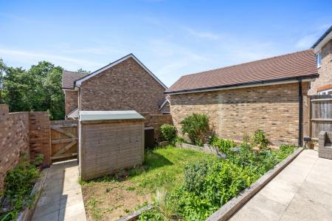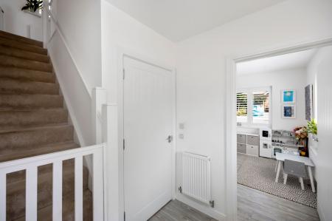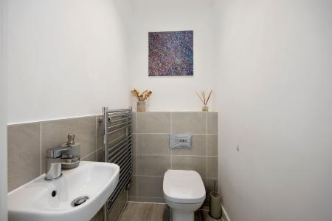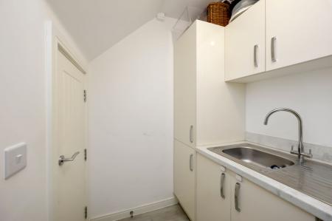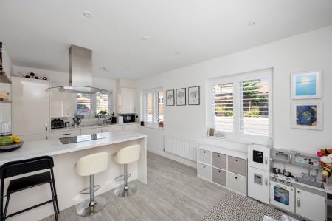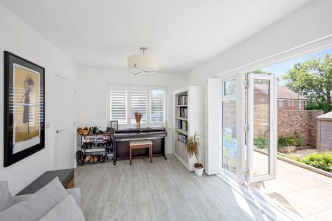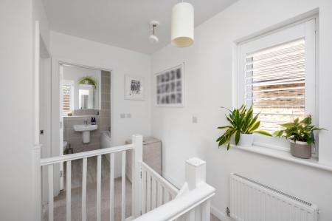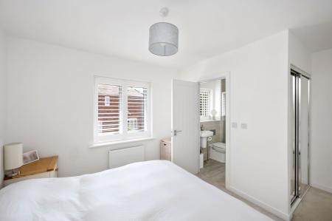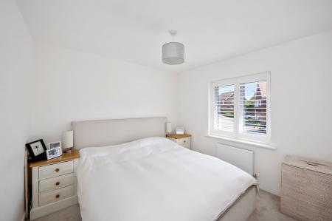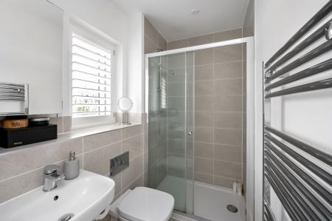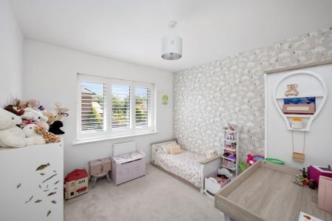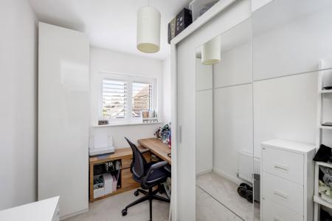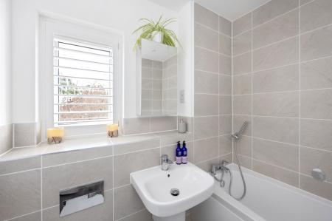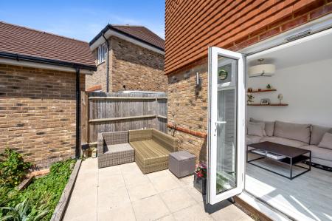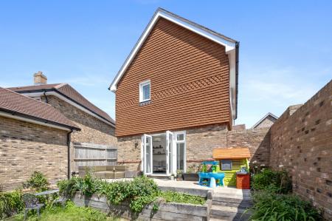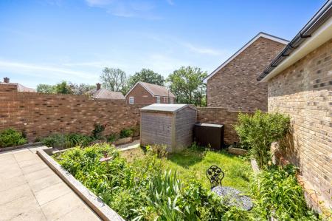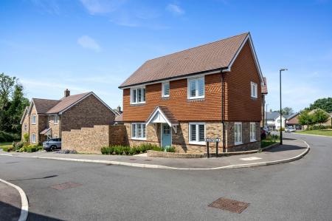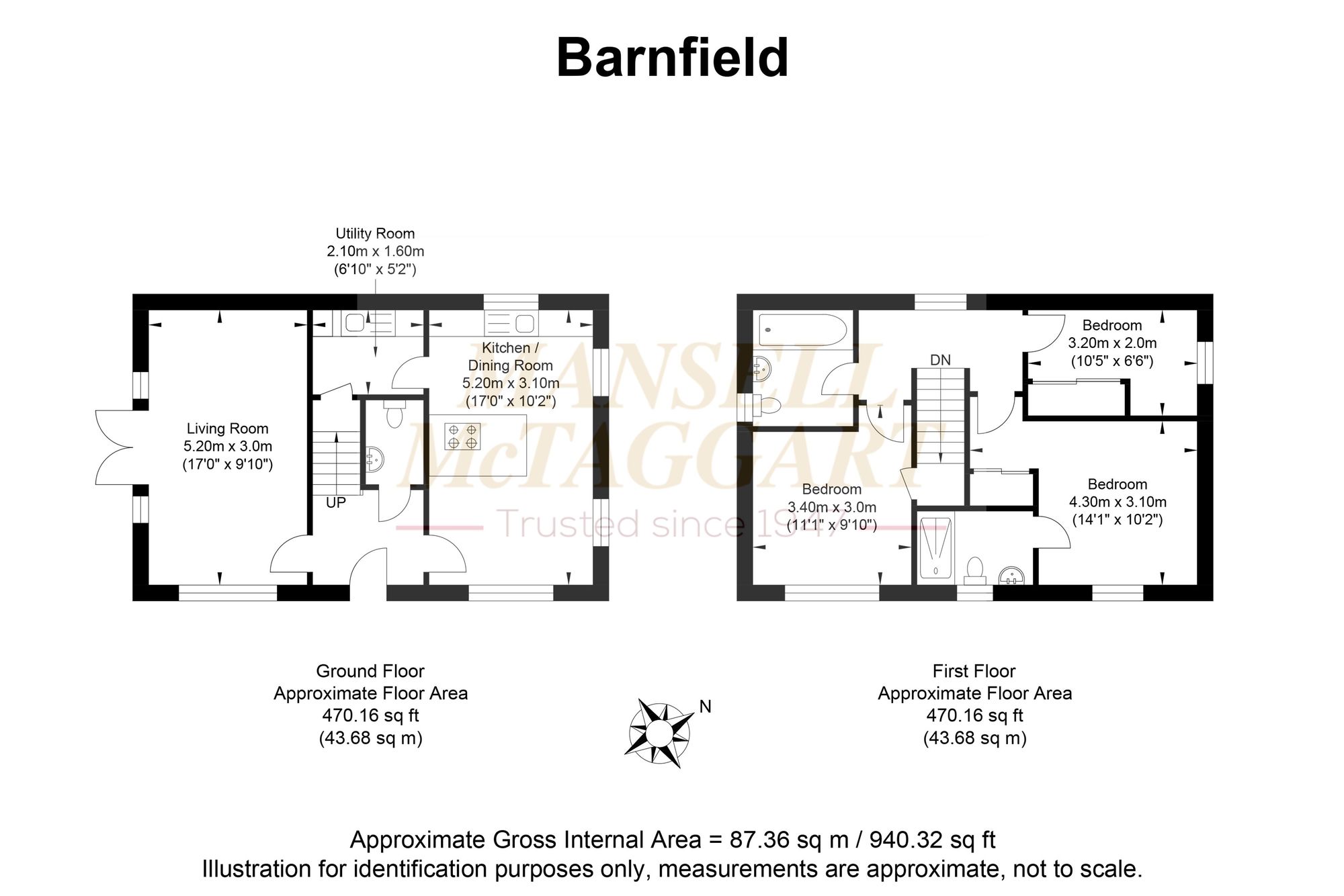- Spacious and modern three bedroom detached family home
- Open plan kitchen/breakfast room
- large separate reception room with doors out onto rear garden
- Utility room and cloakroom
- En-suite to master and main bathroom
- Driveway to the rear for two vehicles
- South facing private walled garden
- Approx £460 per year service charge
- Council tax band E
- EPC rating B
3 Bedroom Detached House for sale in Billingshurst
Situated in the sought-after residential development built by Bellway Homes in 2020, this modern and spacious three-bedroom detached family home offers a blend of contemporary living spaces and practicality. Boasting a sleek design and ample natural light, this property is the perfect place to call home.
Upon entering the property, you are welcomed into a bright and airy open plan kitchen/breakfast room, ideal for entertaining or family meals. The kitchen features modern appliances, sleek cabinetry, and ample workspace, providing a functional and stylish hub of the home. There is a large separate reception room that offers flexibility for various living arrangements, with doors leading out onto the rear garden, creating a seamless connection between indoor and outdoor living spaces.
Completing the ground floor accommodation is a convenient utility room and cloakroom, providing essential practicality for modern living.
Moving to the first floor, the property boasts three well-proportioned bedrooms, including an en-suite to the master bedroom, offering a private oasis for relaxation. A main family bathroom serves the remaining bedrooms, providing comfort and convenience for all residents.
Externally, the property benefits from a driveway to the rear, providing off-road parking for two vehicles, adding a touch of convenience to every-day life. The south-facing private walled garden offers a secluded outdoor space, perfect for al fresco dining or relaxing in the sunshine.
Offered to the market with no onward chain, this property presents a rare opportunity to secure a contemporary family home in a desirable location. The council tax band E and impressive EPC rating of B further enhance the appeal of this property, ensuring it meets the highest standards of modern living.
Energy Efficiency Current: 82.0
Energy Efficiency Potential: 93.0
Important Information
- This is a Freehold property.
- The annual service charges for this property is £370
- This Council Tax band for this property is: E
Property Ref: 00c1fe6e-5919-4976-9433-cff06e7ec329
Similar Properties
Frenches Mead, Billingshurst, RH14
3 Bedroom Semi-Detached House | Guide Price £450,000
** PLEASE WATCH OUR NARRATED VIDEO TOUR ** This charming three double-bedroom semi-detached house is a real gem that tic...
Barnfield, Billingshurst, RH14
3 Bedroom Semi-Detached House | Guide Price £450,000
** PLEASE WATCH OUR NARRATED VIDEO TOUR ** Situated in the sought-after location of Billingshurst, this well-presented t...
Blackthorn Avenue, Billingshurst, RH14
3 Bedroom Semi-Detached House | Offers Over £450,000
** PLEASE WATCH OUR NARRATED VIDEO TOUR ** Guide Price £450,000-£475,000 ** Nestled in a sought-after location, this pro...
The Wadeys, Billingshurst, RH14
4 Bedroom Detached House | Guide Price £500,000
** PLEASE WATCH OUR NARRATED VIDEO TOUR ** We are pleased to present this spacious and well-presented detached house to...
Greatpin Croft, Fittleworth, RH20
3 Bedroom Semi-Detached House | Guide Price £500,000
***PLEASE WATCH OUR NARRATED VIDEO TOUR***This stunning three-bedroom semi-detached family home presents a rare opportun...
High Street, Billingshurst, RH14
3 Bedroom Cottage | Guide Price £500,000
** PLEASE WATCH OUR NARRATED VIDEO TOUR ** Nestled in the heart of the bustling Billingshurst high street and offered wi...
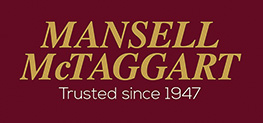
Mansell McTaggart Estate Agents (Billingshurst)
70 High Street, Billingshurst, West Sussex, RH14 9QS
How much is your home worth?
Use our short form to request a valuation of your property.
Request a Valuation
