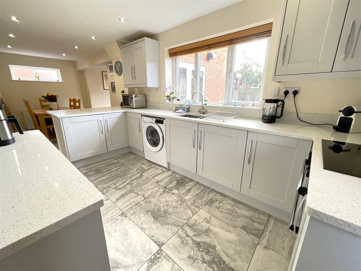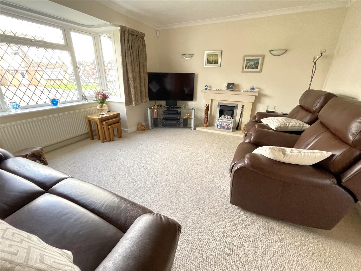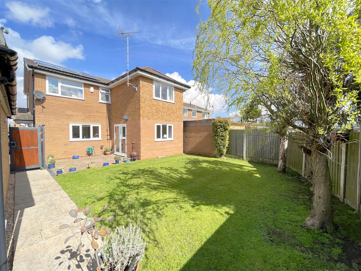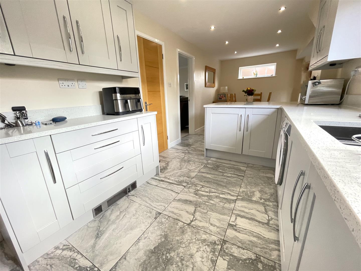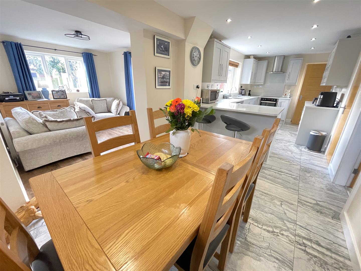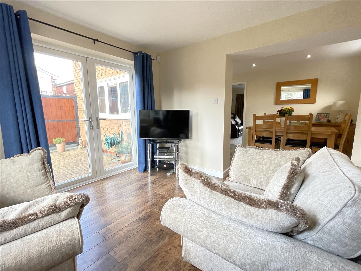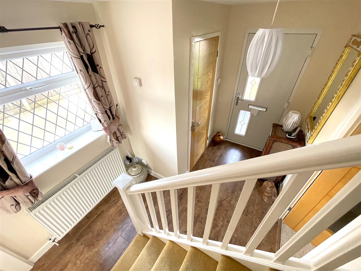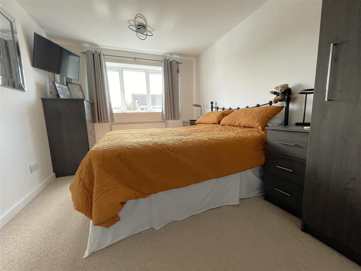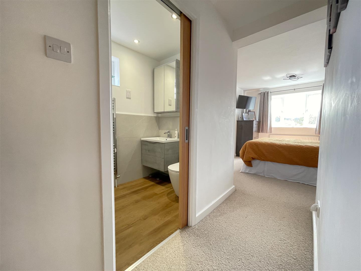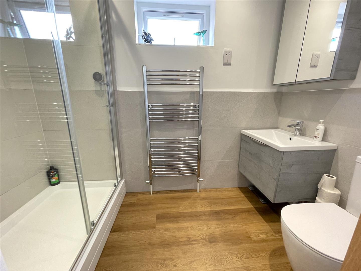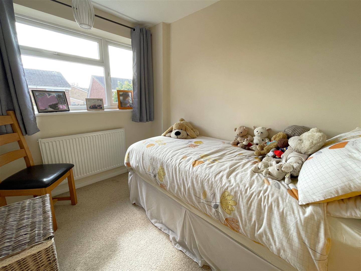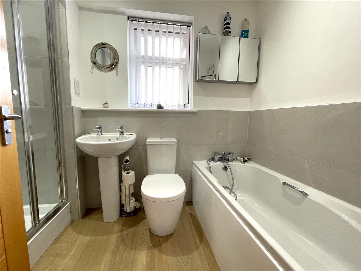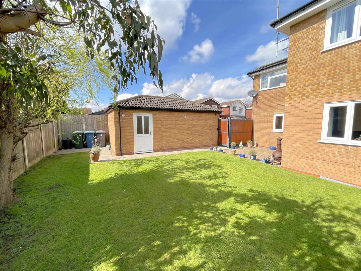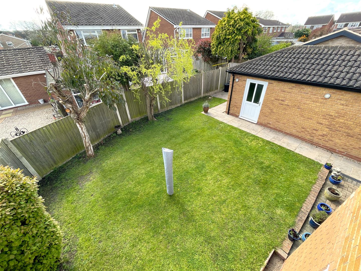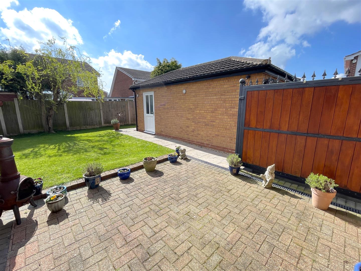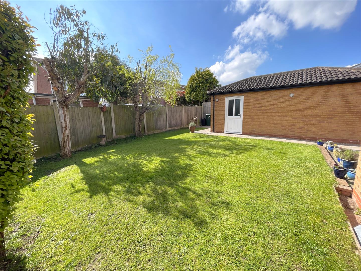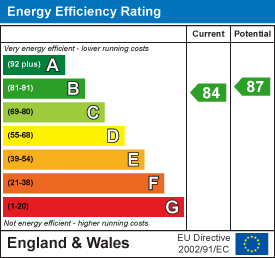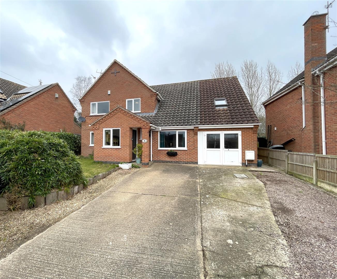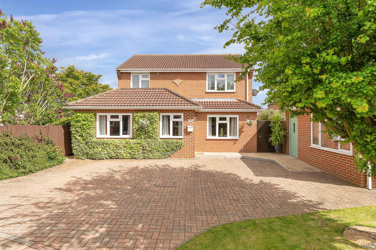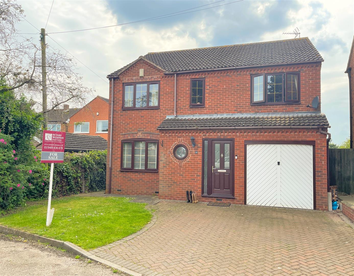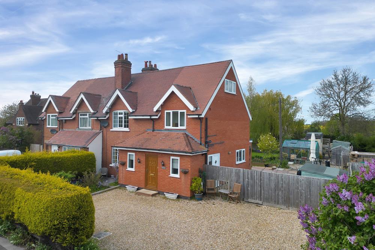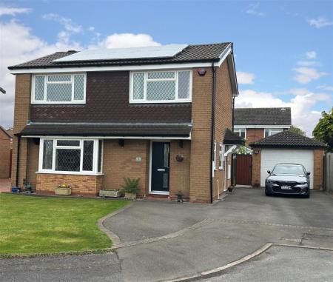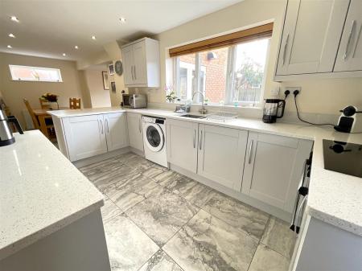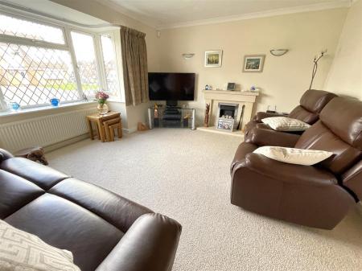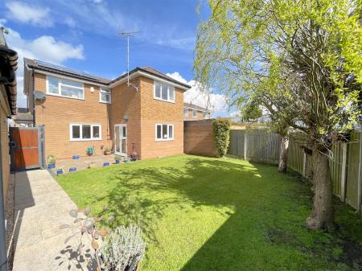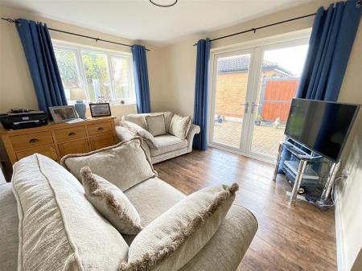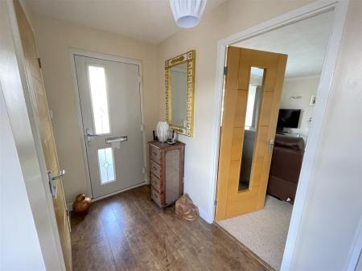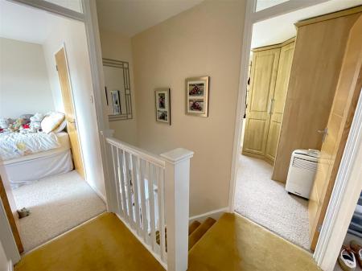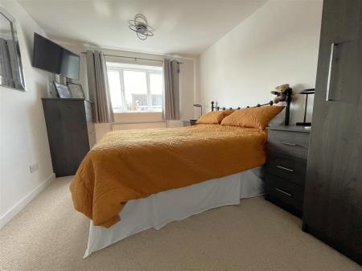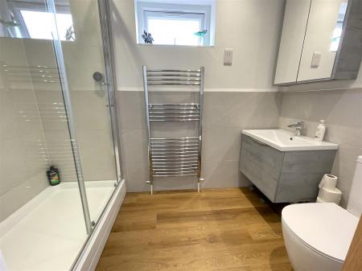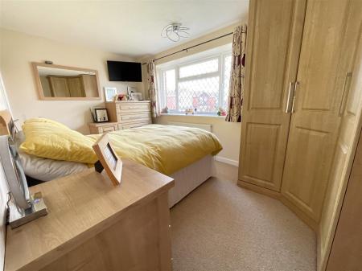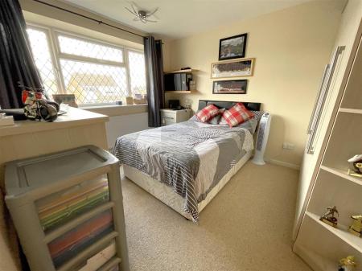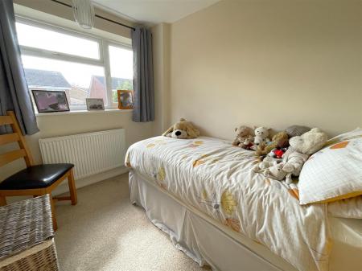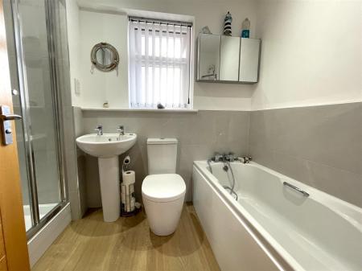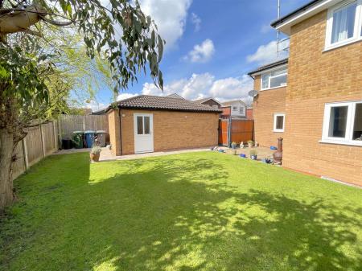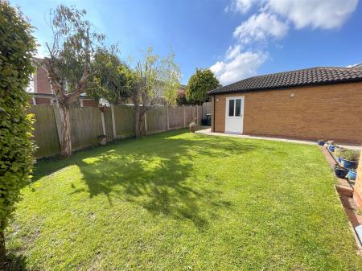- Detached Family Home
- Extended Accommodation
- 2 Main Reception Rooms
- Spacious Open Plan Dining Kitchen
- Ground Floor Cloak Room
- 4 Bedrooms
- Ensuite & Separate Family Bathroom
- Generous Driveway & Garage
- Tastefully Modernised Throughout
- Cul-De-Sac Location
4 Bedroom Detached House for sale in Bingham
** DETACHED FAMILY HOME ** EXTENDED ACCOMMODATION ** 2 MAIN RECEPTION ROOMS ** SPACIOUS OPEN PLAN DINING KITCHEN ** GROUND FLOOR CLOAK ROOM ** 4 BEDROOMS ** ENSUITE & SEPARATE FAMILY BATHROOM ** GENEROUS DRIVEWAY & GARAGE ** TASTEFULLY MODERNISED THROUGHOUT ** CUL-DE-SAC LOCATION **
We have pleasure in offering to the market this immaculately presented, extended family home, tucked away in a small cul-de-sac setting on a pleasant, well maintained plot all within walking distance of the heart of this highly regarded and well served market town.
The property would be perfect for families being well positioned for access to local schools and providing a good level of accommodation with two main receptions. A pleasant sitting room at the front leads into a spacious open plan living/dining kitchen that has been thoughtfully modernised with a generous range of contemporary units and integrated appliances and benefits from a southerly aspect into the rear garden. The dining area of the kitchen leads through into the useful addition of a garden room at the rear which again benefits from a dual aspect having access out into the garden. In addition, leading off the initial hallway is a ground floor cloak room and staircase rising to the first floor where there are four bedrooms, the master of which benefits from ensuite facilities, and a separate family bathroom, both of which have been fully upgraded.
In addition the property benefits from UVPC double glazing, gas central heating and the added benefit of the installation of photovoltaic panels adding to it's efficiency as well as providing a feed in tariff.
The property occupies a pleasant, well maintained plot with an excellent level of off road parking, a generous garage at the rear and an enclosed garden which benefits from a southerly aspect.
Overall viewing comes highly recommended to appreciate both the location and accommodation on offer.
Bingham - The market town of Bingham is well equipped with amenities including a range of shops, primary and secondary schools, doctors and dentists, leisure centre and railway station with links to Nottingham and Grantham. The town is conveniently located for commuting situated at the intersection of the A52 and A46 and with good road links to the A1 and M1.
A CANOPIED PORCH WITH CONTEMPORARY WOOD GRAIN EFFECT COMPOSITE DOOR WITH DOUBLE GLAZED LIGHTS LEADS THROUGH INTO:
Initial Entrance Hall - 3.30m x 2.31m (10'10" x 7'7") - A pleasant initial entrance vestibule having deep skirting, wood effect flooring, central heating radiator and spindle balustrade staircase rising to the first landing with useful under stairs storage cupboard beneath.
Further oak internal doors leading to:
Ground Floor Cloak Room - 1.78m x 0.89m (5'10" x 2'11") - Having a contemporary two piece suite comprising close coupled WC and vanity unit with inset washbasin and chrome mixer tap, contemporary towel radiator, slate effect tiled floor and double glazed window to the side.
Sitting Room - 4.98m x 3.58m (4.14m max into bay) (16'4" x 11'9" - A well proportioned light and airy reception having attractive walk in bay window to the front, the focal point to the room being a finished stone fire surround, mantel and hearth with inset pebble effect gas fire, coved ceiling, central heating radiator and double glazed window.
A further door leads through into:
Open Plan Dining Kitchen - 7.01m x 2.59m (23' x 8'6") - A fantastic light and airy space benefitting from a southerly aspect that links through into a garden room at the rear which, combined, creates and excellent every day living/entertaining space, the initial dining area having central heating radiator, inset downlighters to the ceiling and double glazed window to the side and being open plan to the kitchen which is fitted with a generous range of contemporary wall, base and drawer units having quartz granite preparation surfaces providing an excellent working area, under mounted sink unit with brushed metal swan neck mixer tap, integrated appliances including ceramic electric hob with stainless steel and glass chimney hood over and double oven beneath and separate under counter fridge and freezer, plumbing for washing machine, inset downlighters to the ceiling, useful under stairs storage cupboard and double glazed window overlooking the garden.
From the dining area a large open doorway leads through into:
Garden Room - 3.40m x 3.10m (11'2" x 10'2") - A useful addition to the property providing a further versatile reception space benefitting from a dual aspect having double glazed window to the rear elevation, French doors leading out onto the courtyard and central heating radiator.
RETURNING TO THE MAIN ENTRANCE HALL A SPINDLE BALUSTRADE STAIRCASE RISES TO:
First Floor Landing - Having built in airing cupboard and access loft space above.
Further doors leading to:
Master Suite - 3.56m x 2.92m (11'8" x 9'7") - An excellent master bedroom having initial walk through area which gives access into a double bedroom as well as ensuite facilities. The double bedroom benefits from a southerly aspect looking into the rear garden having built in wardrobes, complementing drawer unit and side table, central heating radiator and double glazed window.
A sliding pocket door gives access into:
Ensuite Shower Room - 2.62m x 1.40m (8'7" x 4'7") - Tastefully appointed with a contemporary suite comprising double width shower enclosure with sliding glass screen and wall mounted digital Mira thermostatic shower, close coupled WC, wall mounted vanity unit with inset washbasin and chrome mixer tap, contemporary towel radiator, shaver point and double glazed window to the side.
Bedroom 2 - 4.45m x 2.67m (14'7" x 8'9") - A further double bedroom having aspect to the front with a range of fitted wardrobes, complementing drawer unit and side table, over stairs cupboard, central heating radiator and double glazed window.
Bedroom 3 - 3.00m x 3.56m (9'10" x 11'8") - A further double bedroom having aspect to the front with fitted wardrobes, matching drawer units, central heating radiator and double glazed window.
Bedroom 4 - 2.64m x 2.06m min (2.41m max) (8'8" x 6'9" min (7' - Having aspect into the rear garden with central heating radiator, built in storage cupboard and double glazed window.
Bath/Shower Room - 1.91m (2.72m max into shower enclosure) x 1.73m (6 - Tastefully appointed with a contemporary suite comprising panelled bath with chrome mixer tap and integrated shower handset, close coupled WC, pedestal washbasin, built in shower enclosure with bifold screen and wall mounted shower mixer, contemporary towel radiator, shaver point and double glazed window to the rear.
Garage - 6.10m x 3.35m (20' x 11') - Having electric sectional up and over door, power and light, useful storage in the eaves above, the garage also fitted with a range of wall and base units to the rear providing useful workshop space and double glazed exterior door into the garden.
Exterior - The property occupies a pleasant position within this small cul-de-sac setting, set back behind an open plan frontage on a corner plot, partly laid to lawn with adjacent driveway that provides a considerable level of off road parking and in turn leads to the detached brick built in garage. The rear garden is enclosed to all sides and benefits from a southerly aspect having initial terrace leading onto a central lawn with inset trees and shrubs.
Council Tax Band - Rushcliffe Borough Council - Band D
Tenure - Freehold
Solar Panels - NOTE: The property is fitted with solar panels which are owned by the current Vendor.
Important information
Property Ref: 59501_33014809
Similar Properties
5 Bedroom Detached House | Guide Price £425,000
** DETACHED FAMILY HOME ** EXTENDED & RECONFIGURED ** 5 BEDROOMS ** 2 RECEPTIONS ** 2 BATH/SHOWER ROOMS & GROUND FLOOR C...
3 Bedroom Barn Conversion | £425,000
** INDIVIDUAL CHARACTER CONVERSION ** UP TO 3 BEDROOMS ** 2 BATHROOMS ** GROUND FLOOR MASTER SUITE ** GENEROUS OPEN PLAN...
4 Bedroom Detached House | Guide Price £420,000
** DETACHED FAMILY HOME ** EXTENDED & RECONFIGURED ** IMMACULATELY PRESENTED THROUGHOUT ** 4 BEDROOMS, INCLUDING GROUND...
The Paddocks, Thorpe Lea, Gunthorpe
4 Bedroom Detached House | £430,000
** DETACHED FAMILY HOME APPROX. 1877 SQ FEET ** 4 DOUBLE BEDROOMS ** 2 RECEPTION ROOMS ** SPACIOUS LIVING KITCHEN ** UTI...
4 Bedroom Detached House | Guide Price £435,000
** DETACHED FAMIL.Y HOME ** 4 DOUBLE BEDROOMS ** SUPERB UPDATED LIVING KITCHEN ** UTILITY & GROUND FLOOR CLOAK ROOM ** E...
4 Bedroom Semi-Detached House | £440,000
** TRADITIONAL SEMI-DETACHED HOME ** EXTENDED & RECONFIGURED ** TASTEFULLY MODERNISED THROUGHOUT ** ACCOMMODATION OVER 3...

Richard Watkinson & Partners (Bingham)
10 Market Street, Bingham, Nottinghamshire, NG13 8AB
How much is your home worth?
Use our short form to request a valuation of your property.
Request a Valuation

