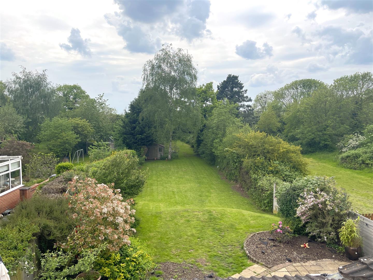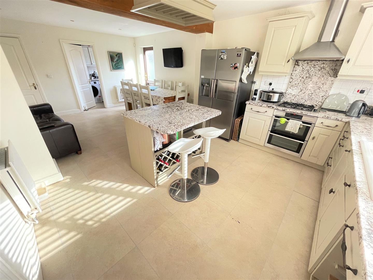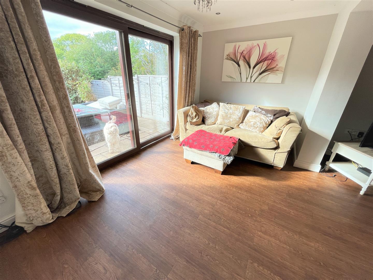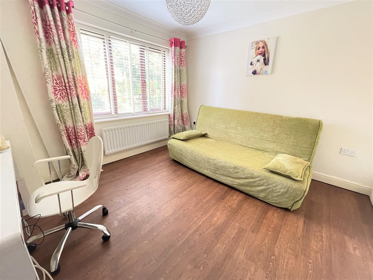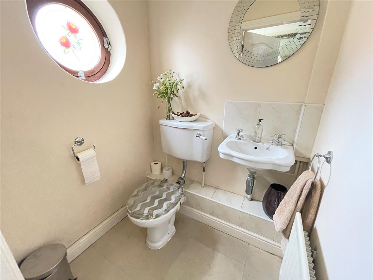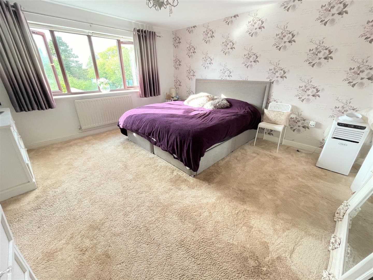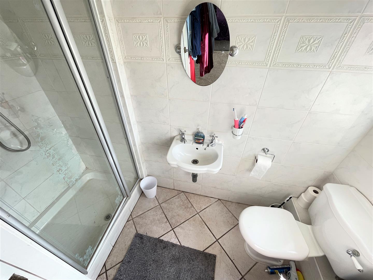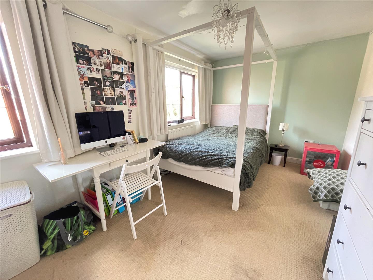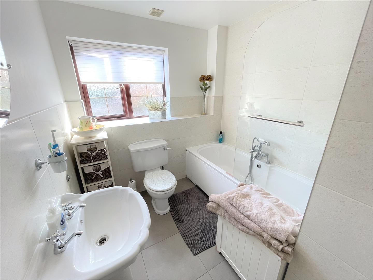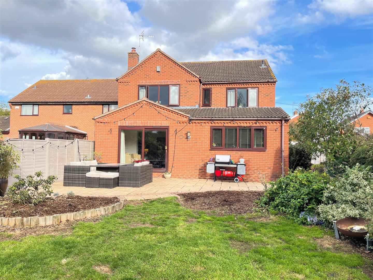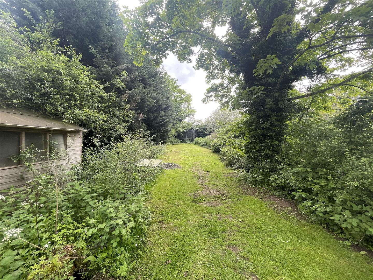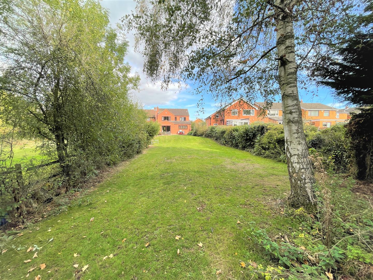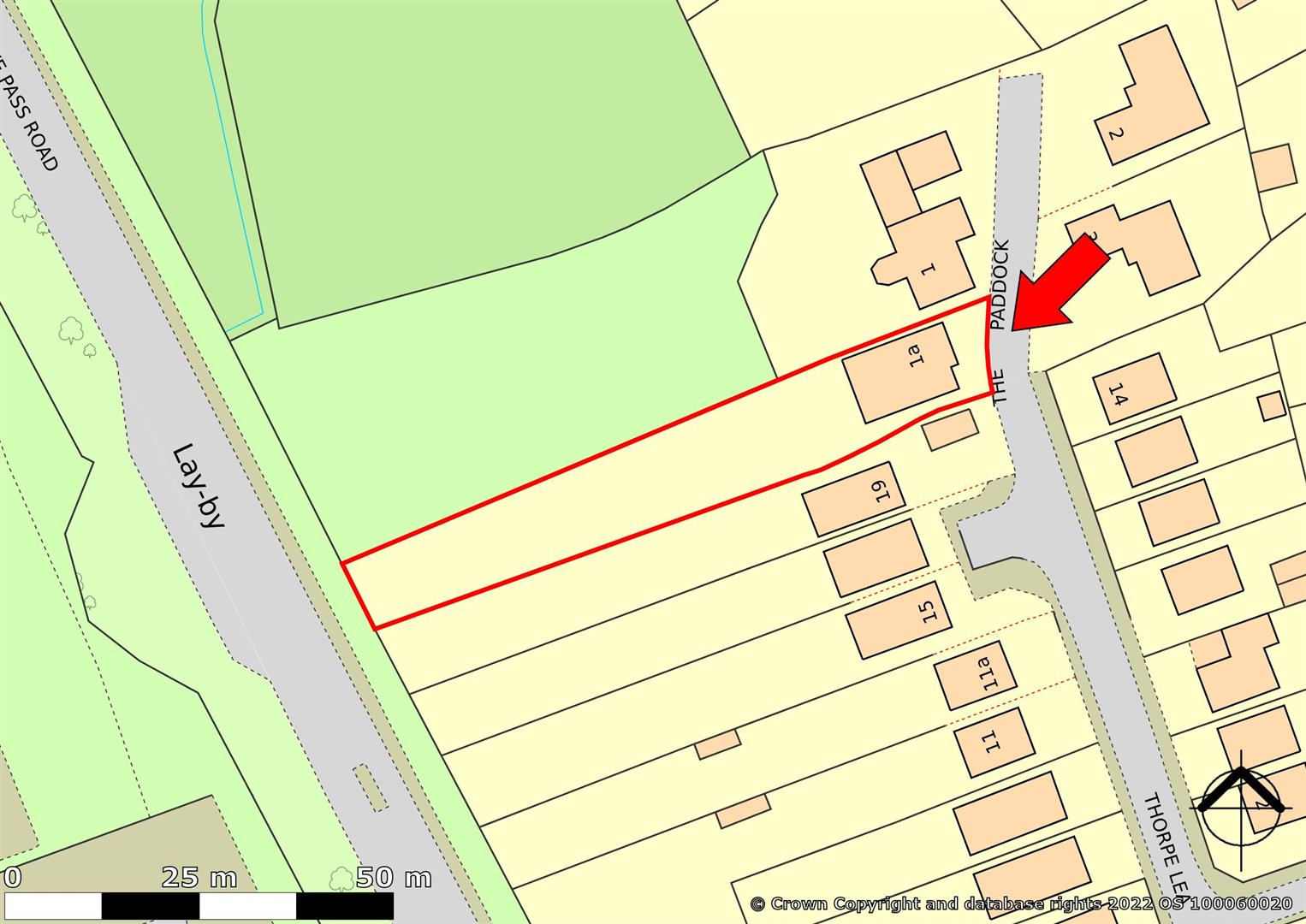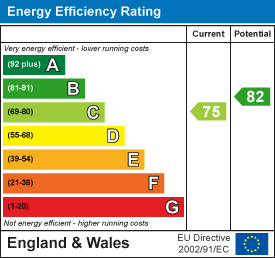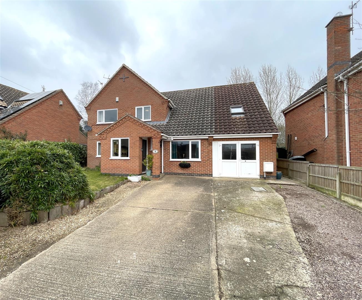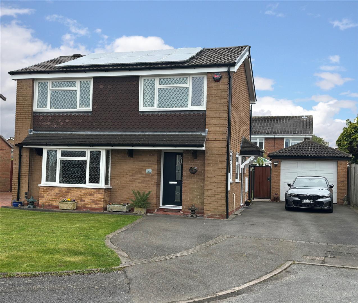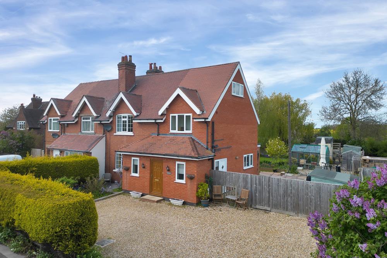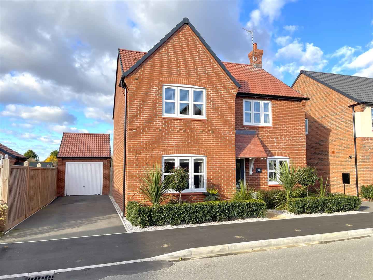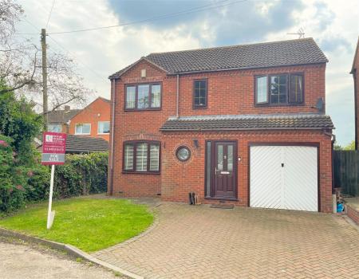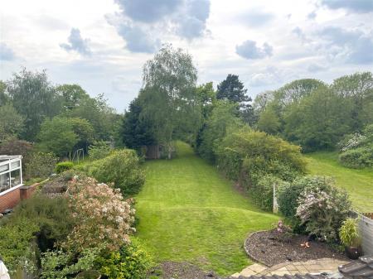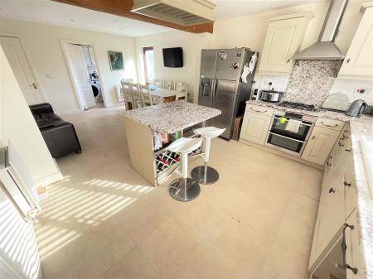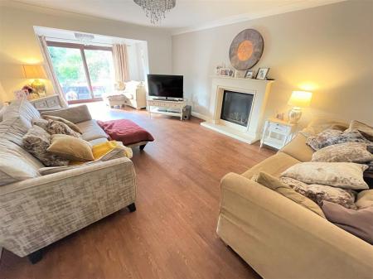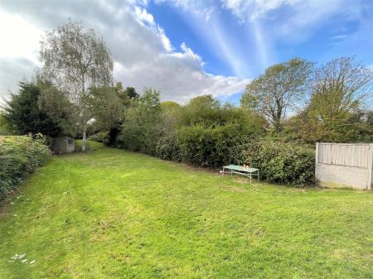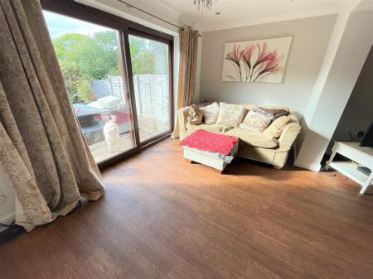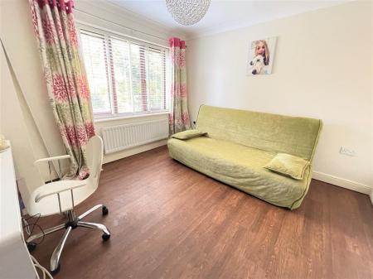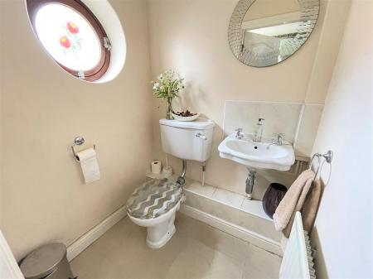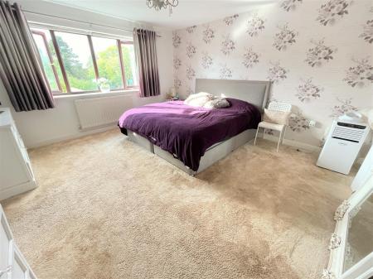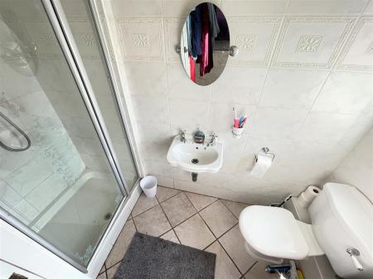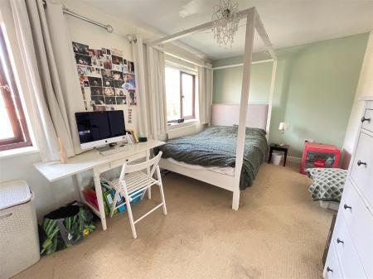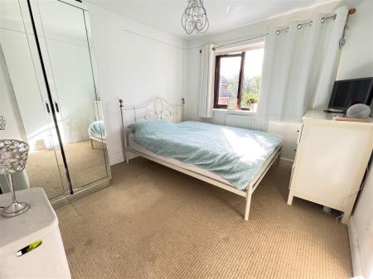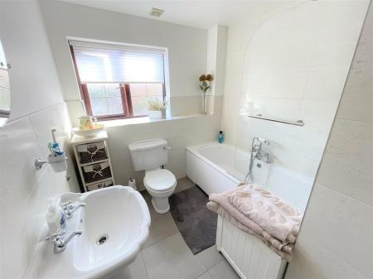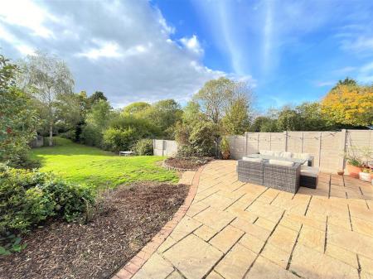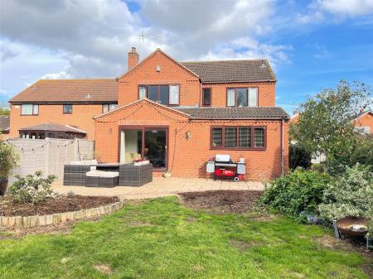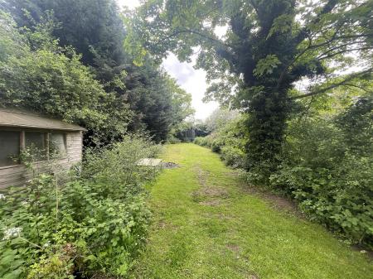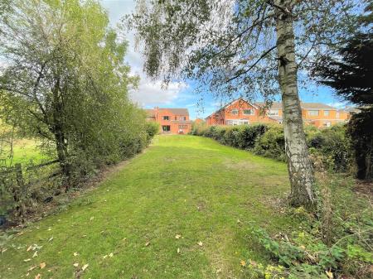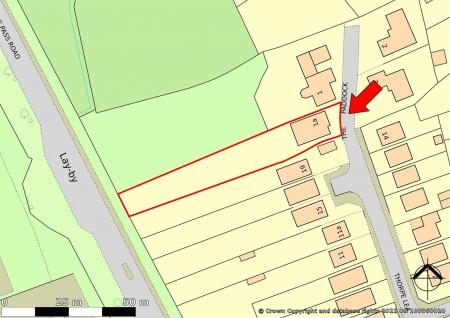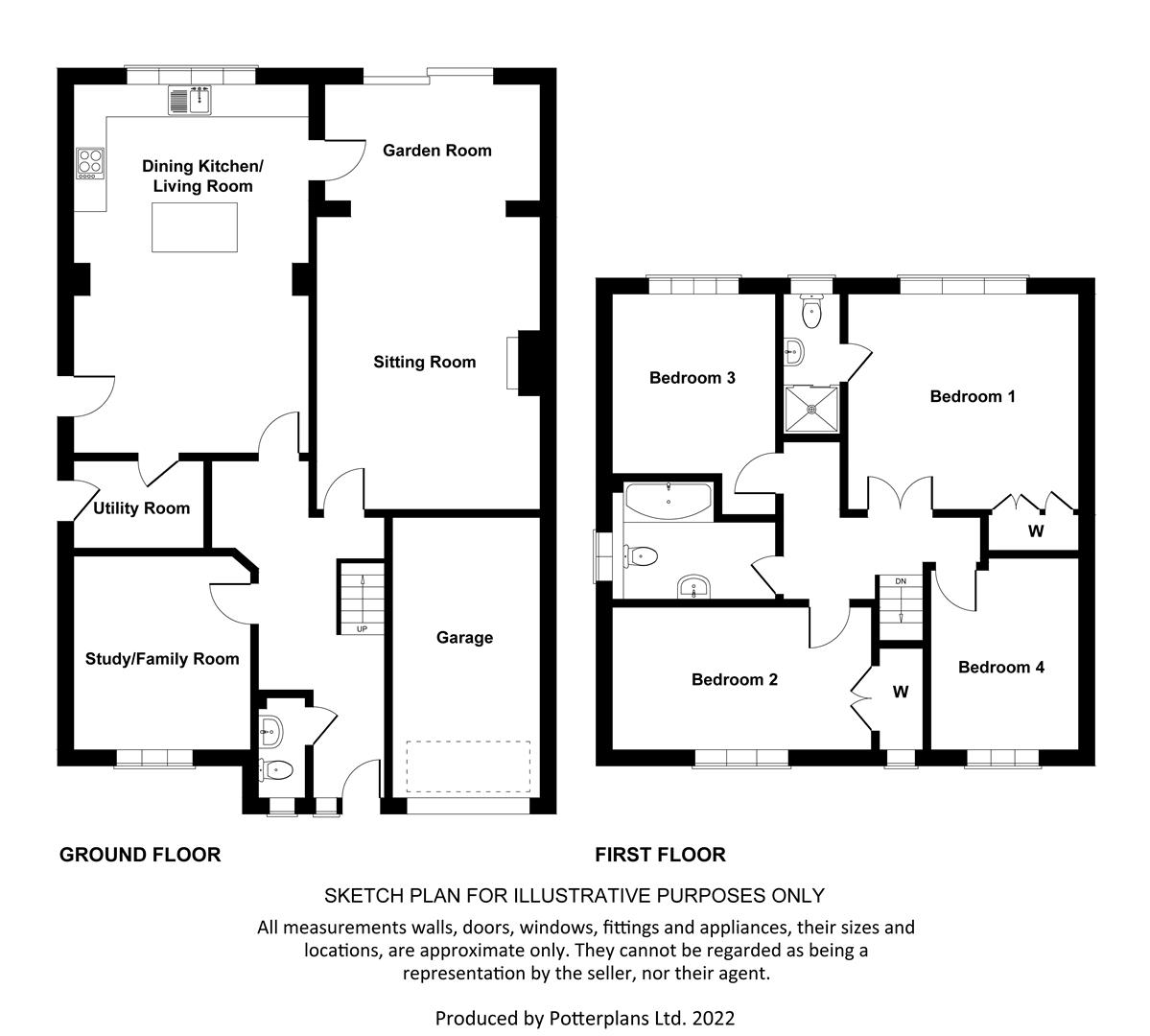- Detached Family Home
- 4 Double Bedrooms
- 2 Reception Rooms
- Spacious Living Kitchen
- Utility & Ground Floor Cloaks
- Ensuite & Main Bathroom
- Superb Plot Approaching Quarter of an Acre
- Westerly Rear Aspect
- Cul de Sac Location
4 Bedroom Detached House for sale in Gunthorpe
** DETACHED FAMILY HOME APPROX. 1877 SQ FEET ** 4 DOUBLE BEDROOMS ** 2 RECEPTION ROOMS ** SPACIOUS LIVING KITCHEN ** UTILITY & GROUND FLOOR CLOAKS ** ENSUITE & MAIN BATHROOM ** SUPERB PLOT APPROACHING QUARTER OF AN ACRE ** WESTERLY REAR ASPECT ** CUL DE SAC LOCATION **
We have pleasure in offering to the market this modern detached family orientated home, tucked away in a small cul de sac setting on what is a particularly generous plot especially by modern standards, approaching a quarter of an acre with a 225 ft rear garden which benefits from a south to westerly aspect.
Internally the property offers accommodation approaching 1900 sq ft offering two main reception areas including a large open plan living room and snug at the rear, this links through into a spacious living/dining kitchen with pleasant aspect down the garden and utility room off. There is also a ground floor cloakroom.
To the first floor there are four double bedrooms, three with fitted wardrobes and the master benefitting from an ensuite shower room, there is a separate family bathroom.
The property is tucked away in a small close shared with only three other dwellings and benefits from an integral garage which provides parking or potential to convert subject to necessary consents, with driveway to the front and the impressive westerly facing rear garden offers an initial raised terrace leading on to a mainly lawned garden creating an excellent outdoor space.
Overall viewing comes highly recommended to appreciate both the location and accommodation on offer.
The village of Gunthorpe is a very pretty Trent-side village having a primary school and thriving local community with water-side public houses and restaurants. Further facilities are available in the nearby market town of Bingham including Toothill School and in the adjacent village of Lowdham there is a doctor's surgery and train station with links to Nottingham and Newark. The village is ideally placed close to the A6097 which provides links to the A46 and A52, A1 and M1.
A COMPOSITE ENTRANCE DOOR LEADS THROUGH INTO:
Entrance Hall - 6.25m max x 3.00m max (20'6 max x 9'10 max) - Having spindle balustrade staircase with useful storage cupboard beneath, deep skirting, central heating radiator, tile effect flooring, coved ceiling and door to:
Cloakroom - 1.40m x 1.27m (4'7 x 4'2) - Having wc, wall mounted wash basin, central heating radiator, porthole window to the front.
Study / Family Room - 3.56m x 3.25m (11'8 x 10'8) - A versatile reception having coved ceiling, central heating radiator, vinyl flooring and UPVC double glazed window to the front.
Living / Dining Kitchen - 6.78m x 4.32m (22'3 x 14'2) - A well proportioned open plan space combining both living/dining area and well equipped kitchen, having inset downlighters to the ceiling, two central heating radiators, double glazed window with aspect down the garden and exterior door.
The kitchen is appointed with a generous range of wall, base and drawer units, marble preparation surfaces with ceramic one and a third bowl sink and drainer unit, granite and tiled upstands, additional island unit providing storage and breakfast bar area. Integrated appliances include four ring stainless steel finish gas hob with AEG double oven beneath and chimney hood over, integrated dishwasher, space for free standing fridge freezer,
Utility Room - 2.39m x 1.60m (7'10 x 5'3) - Having wall and base units with rolled edge laminate preparation surfaces, inset stainless steel sink and drainer unit, plumbing for washing machine, space for tumble drier, wall mounted Worcester Bosch gas central heating boiler, central heating radiator and double glazed window to the side.
Accessed of both the kitchen and entrance hall is the main:
Sitting Room - 5.38m x 3.96m (17'8 x 13'0) - A well proportioned reception which leads into the addition of a garden room at the rear, the focal point of the room is the fireplace with gas log effect fire with stone surround, mantle and hearth, wood effect vinyl flooring, deep skirting, coved ceiling and large open doorway leading through into:
Garden Room - 4.11m x 2.29m (13'6 x 7'6) - Having delightful aspect into the rear garden, continuation of the vinyl flooring, deep skirting, coved ceiling and UPVC double glazed sliding patio door.
FROM THE ENTRANCE HALL A SPINDLE BALUSTRADE STAIRCASE RISES TO THE:
First Floor Landing - 3.33m max x 2.18m max (10'11 max x 7'2 max) - Having access to loft space, built in cupboard and doors to:
Bedroom 1 - 4.24m x 3.96m (13'11 x 13'0) - A well proportioned double bedroom benefitting from a westerly aspect into the garden, having built in wardrobes, deep skirting, central heating radiator, UPVC double glazed window and door to:
Ensuite Shower Room - 2.57m x 1.04m (8'5 x 3'5) - Having shower enclosure with glass screen and wall mounted shower mixer, close coupled wc, wall mounted wash basin, tiled floor and walls, central heating radiator, UPVC double glazed window to the rear elevation.
Bedroom 2 - 4.55m x 2.79m (14'11 x 9'2) - A further well proportioned double bedroom having aspect to the front, built in wardrobes, central heating radiator and two UPVC double glazed windows.
Bedroom 3 - 3.30m x 3.00m (10'10 x 9'10) - Having initial lobby area leading into the bedroom, central heating radiator, UPVC double glazed window to the rear.
Bedroom 4 - 4.34m max x 2.49m (14'3 max x 8'2) - A further double bedroom having central heating radiator, alcove ideal for free standing wardrobe, additional built in wardrobe, UPVC double glazed window to the front.
Bathroom - 3.28m x 2.16m (10'9 x 7'1) - Having double ended panelled bath with mixer tap and integral shower handset, additional wall mounted shower rose and mixer, close coupled wc, pedestal wash basin, tiled splashbacks and floor, inset downlighters to the ceiling, central heating radiator and UPVC double glazed window to the side.
Exterior - The property occupies a pleasant position towards the end of this small cul de sac setting, set back behind an open plan frontage which is partly laid to lawn with block set driveway providing off road car standing for two vehicles and leading to the:
Integral Garage - Having power and light, up and over door.
Rear Garden - To the rear of the property a raised terrace links back into the snug area creating an excellent outdoor entertaining space, leading on to a mainly lawned particularly generous established westerly facing garden, stocked with established trees and shrubs, having useful timber storage shed.
Council Tax Band - Newark & Sherwood Council - Tax Band F.
Tenure - The property is Freehold.
Important information
Property Ref: 59501_32915465
Similar Properties
3 Bedroom Barn Conversion | £425,000
** INDIVIDUAL CHARACTER CONVERSION ** UP TO 3 BEDROOMS ** 2 BATHROOMS ** GROUND FLOOR MASTER SUITE ** GENEROUS OPEN PLAN...
5 Bedroom Detached House | Guide Price £425,000
** DETACHED FAMILY HOME ** EXTENDED & RECONFIGURED ** 5 BEDROOMS ** 2 RECEPTIONS ** 2 BATH/SHOWER ROOMS & GROUND FLOOR C...
4 Bedroom Detached House | £425,000
** DETACHED FAMILY HOME ** EXTENDED ACCOMMODATION ** 2 MAIN RECEPTION ROOMS ** SPACIOUS OPEN PLAN DINING KITCHEN ** GROU...
4 Bedroom Detached House | Guide Price £435,000
** DETACHED FAMIL.Y HOME ** 4 DOUBLE BEDROOMS ** SUPERB UPDATED LIVING KITCHEN ** UTILITY & GROUND FLOOR CLOAK ROOM ** E...
4 Bedroom Semi-Detached House | £440,000
** TRADITIONAL SEMI-DETACHED HOME ** EXTENDED & RECONFIGURED ** TASTEFULLY MODERNISED THROUGHOUT ** ACCOMMODATION OVER 3...
Freda Lane, Grantham Road, Bottesford
4 Bedroom Detached House | £450,000
** DETACHED FAMILY HOME ** COMPLETED BY BELLWAY HOMES IN 2022 ** 4 DOUBLE BEDROOMS ** 2 RECEPTIONS ** LARGE OPEN PLAN DI...

Richard Watkinson & Partners (Bingham)
10 Market Street, Bingham, Nottinghamshire, NG13 8AB
How much is your home worth?
Use our short form to request a valuation of your property.
Request a Valuation

