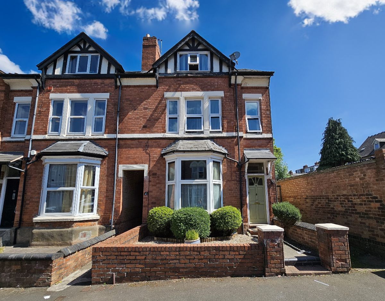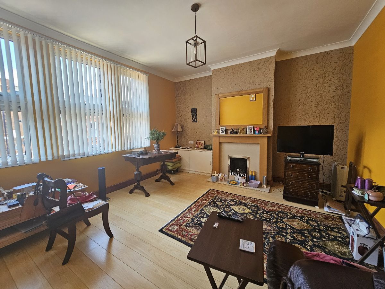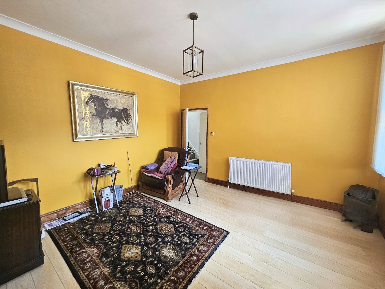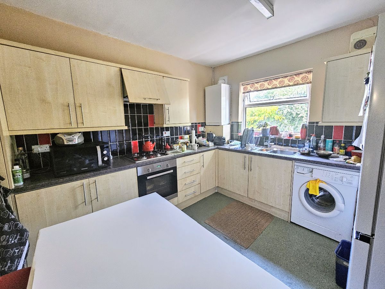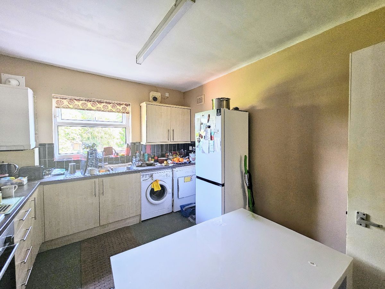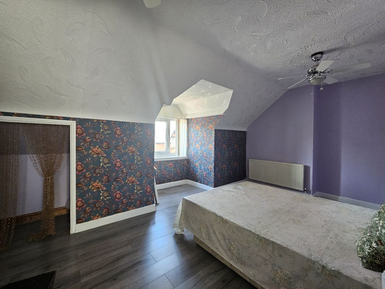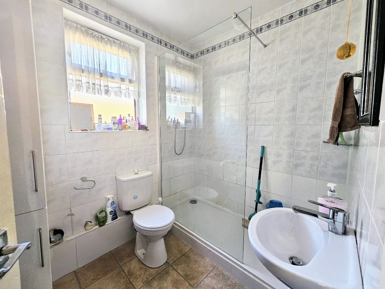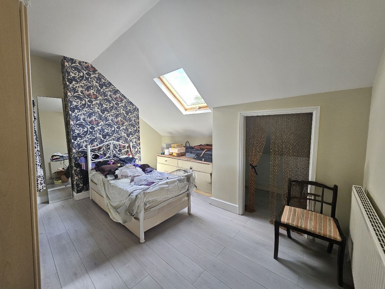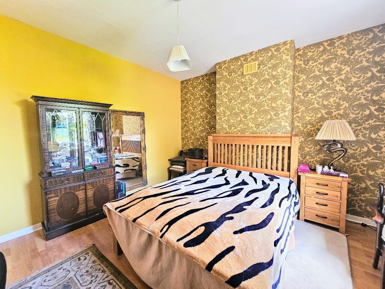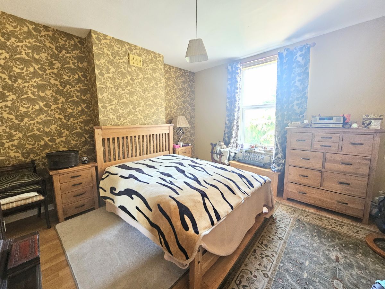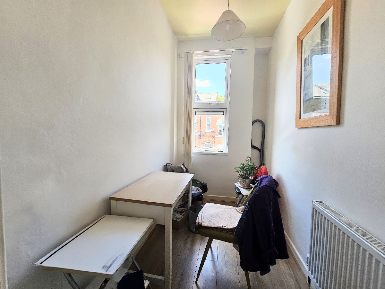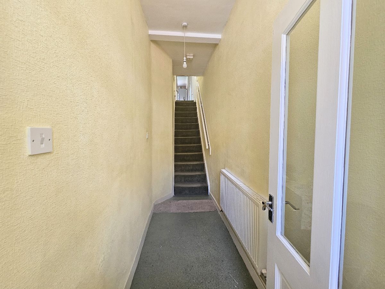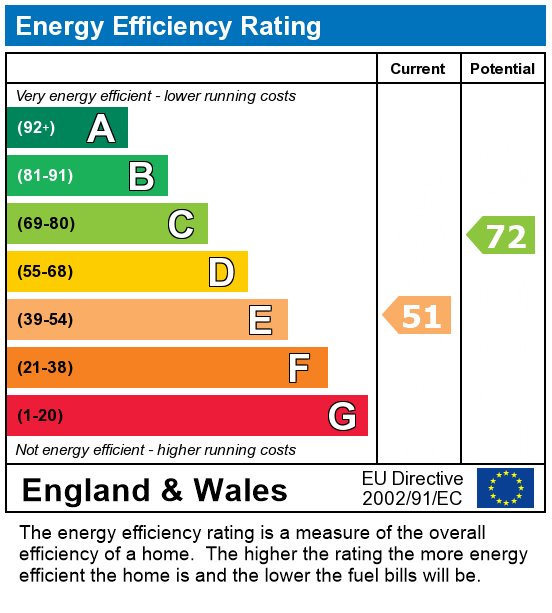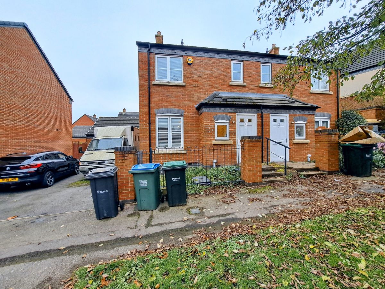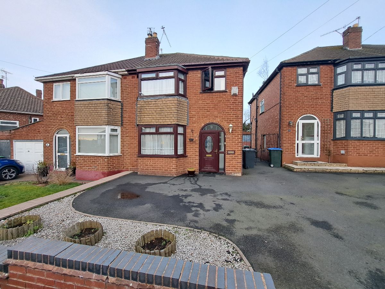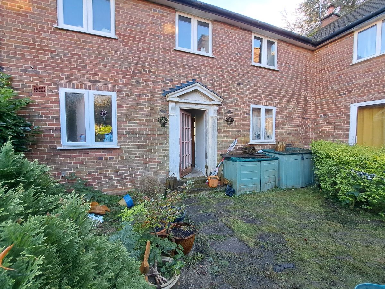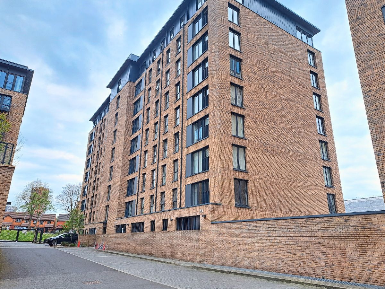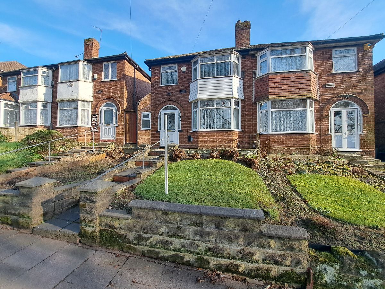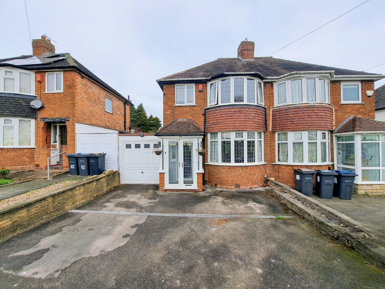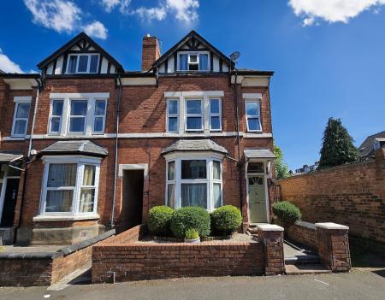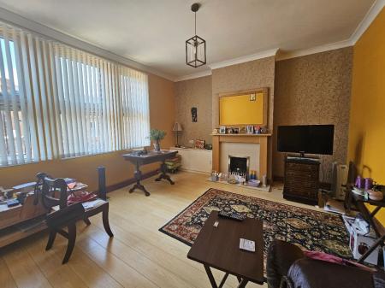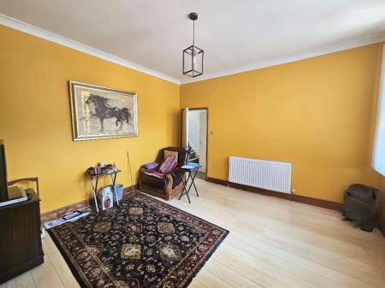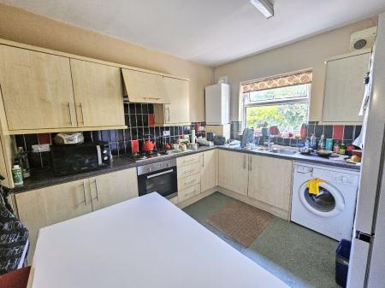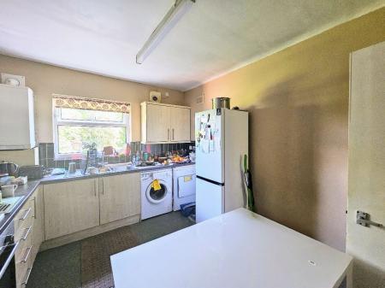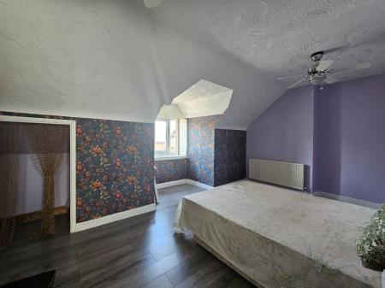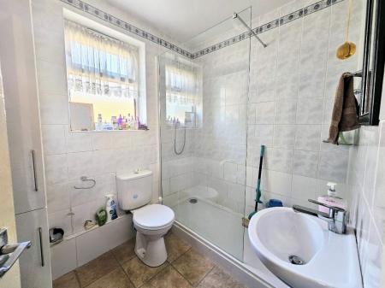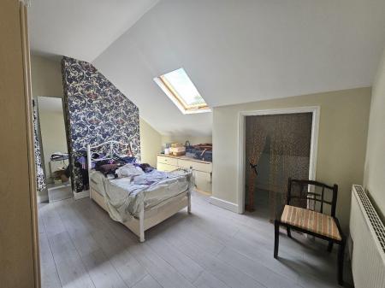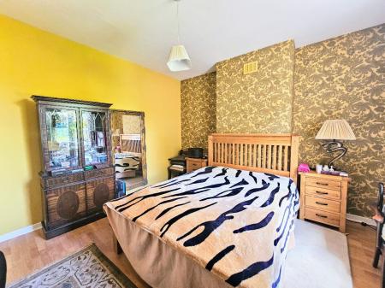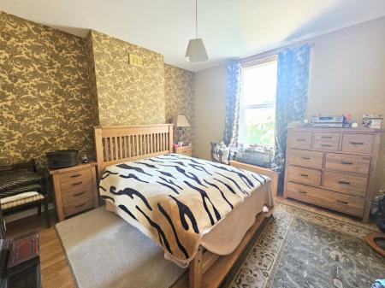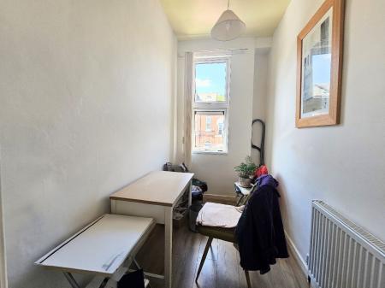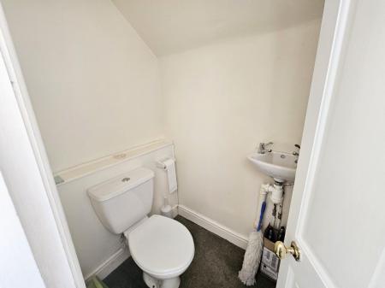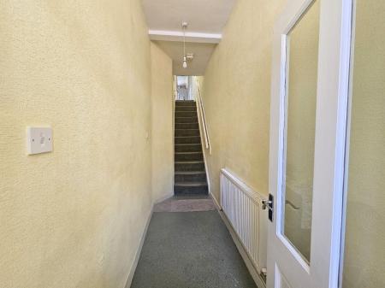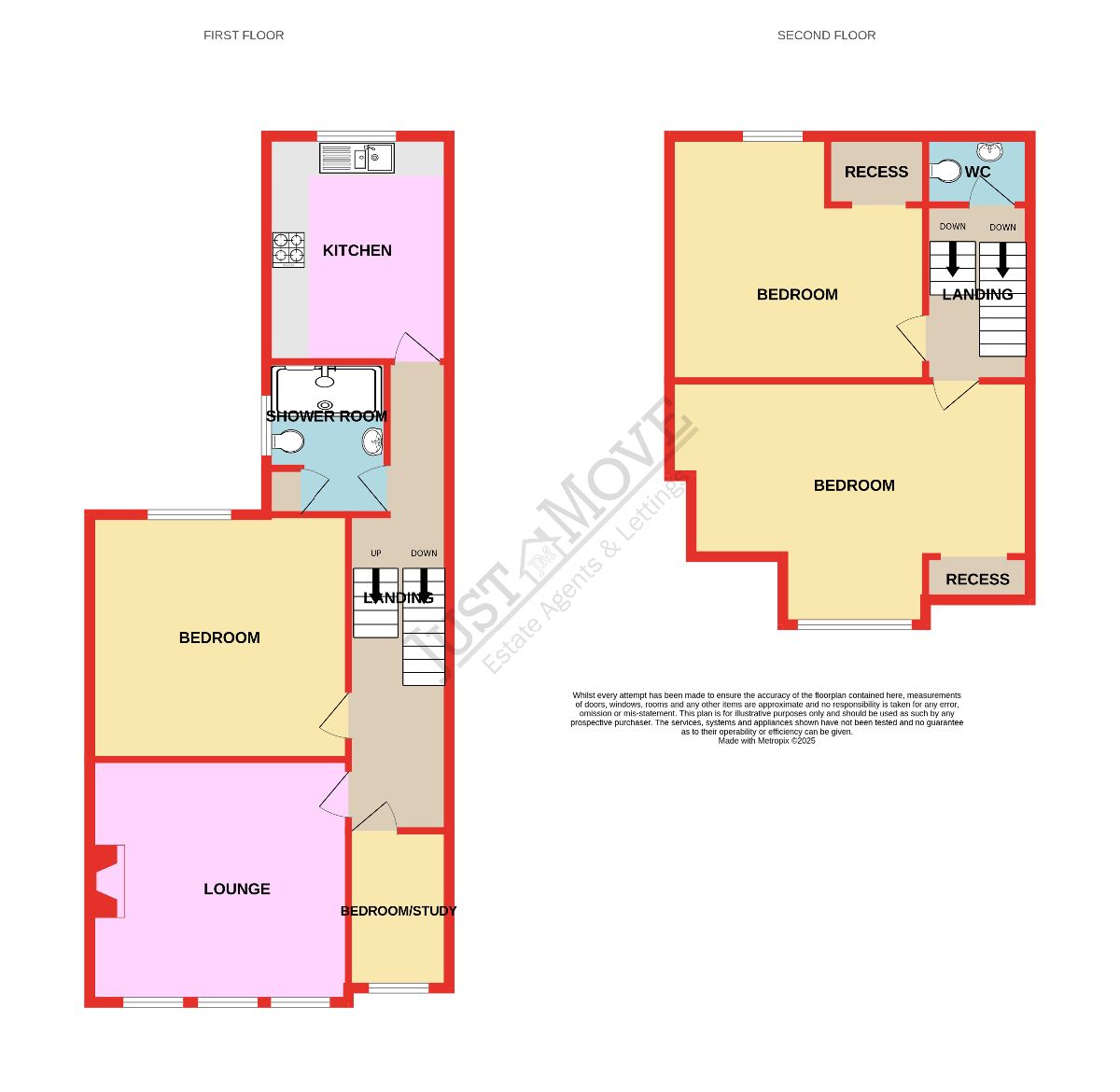- Duplex Apartment
- Lounge with Feature Fireplace
- Fitted Kitchen
- Shower Room
- Three Double Bedrooms and a Study/Fourth Bedroom
- On Street Parking
- Birmingham City Council Freeholder
- Offering No Chain
- Situated in a Prime and Sought After Location
3 Bedroom Flat for sale in Birmingham
Welcome to Carlyle Road, Edgbaston!
Set across three floors and benefitting from its own private entrance, this generously proportioned duplex apartment offers superb and versatile accommodation in a highly desirable Edgbaston location.
The ground floor comprises a private front door opening into a hallway with stairs rising to the first floor. Here you will find a fitted kitchen, shower room, a spacious lounge, a double bedroom, and an additional room that could serve as a home office or potential fourth bedroom - ideal for flexible modern living.
Stairs rise again to the second floor, where two further double bedrooms and a separate W.C. complete the internal layout. The property offers on-street parking and is available with no upward chain, making it an ideal purchase for both homeowners and investors alike.
While the apartment would benefit from some updating, it presents a fantastic opportunity to modernise in keeping with the style and character of the building, creating a truly impressive home.
Location - Carlyle Road, Edgbaston
Situated on the popular Carlyle Road in the heart of Edgbaston, the property enjoys close proximity to excellent local amenities, including shops, caf?s, and transport links. Edgbaston is well-known for its leafy streets, historic charm, and convenient access to Birmingham City Centre. The area is also renowned for its reputable schools, medical facilities, and cultural attractions, such as the Edgbaston Cricket Ground and the Botanical Gardens.
Early viewing is highly recommended to fully appreciate the size, potential, and superb location this apartment has to offer.
Council Tax Band: A (Birmingham City Council)
Tenure: Leasehold (101 years)
Ground Rent: £10 per year
Service Charge: £170.3 per year
Birmingham City Council are the freeholder
Parking options: On Street
Electricity supply: Mains
Heating: Gas Mains
Water supply: Mains
Accessibility measures: Not suitable for wheelchair users
Entrance Hall
The entrance hall being accessed by two doors from the front of the property and having two ceiling light points, central heating radiator and stairs rising to the first floor landing.
First Floor Landing
Having three ceiling light points, two central heating radiators, stairs rising to the second floor and doors leading to all rooms on the first floor.
Lounge w: 4.32m x l: 4.06m (w: 14' 2" x l: 13' 4")
From the landing a door opens into the lounge having ceiling light point, three double glazed windows to the front aspect, feature fire place with mantle surround, central heating radiator and laminate wood effect flooring.
Kitchen w: 3.07m x l: 3.76m (w: 10' 1" x l: 12' 4")
Being fitted with a range of wall and base mounted units with work surfaces above, inset one and a half sink and drainer unit, splashback tiling, plumbing for a washing machine, integrated oven, hob and extractor hood, extractor fan, wall mounted central heating boiler, rear aspect double glazed window and ceiling strip light.
Bedroom One w: 4.27m x l: 4.11m (w: 14' x l: 13' 6")
Having ceiling light point, central heating radiator, rear aspect double glazed window.
Shower Room w: 1.8m x l: 2.41m (w: 5' 11" x l: 7' 11")
Featuring a walk in shower, low level flush w.c., wash hand basin, splashback tiling, central heating radiator, side aspect double glazed window, ceiling light point and useful storage cupboard.
Study w: 1.63m x l: 2.64m (w: 5' 4" x l: 8' 8")
Having ceiling light point, central heating radiator and front aspect double glazed window.
Second Floor Landing
From the hallway stairs rise to the second floor landing having ceiling light point, central heating radiator, sky light and doors to two double bedrooms and w.c.
Bedroom Two w: 6.07m x l: 2.95m (w: 19' 11" x l: 9' 8")
A spacious bedroom having two ceiling light points, central heating radiator, recess for storage, box bay double glazed window to the front aspect.
Bedroom Three w: 4.27m x l: 4.17m (w: 14' x l: 13' 8")
Having ceiling light point, central heating radiator, recess for storage and double glazed sky light.
WC
The w.c. accessed from the second floor having ceiling spot light, w.c. and wash hand basin.
Tenure
Freeholder is Birmingham City Council
Term of lease: 125 years from 26 March 2001
Annual Ground Rent: £10
Annual Service Charge: £170. 30(2024 to 2025)
Important Information
- This is a Leasehold property.
Property Ref: 234333_RS2021
Similar Properties
3 Bedroom Semi-Detached House | Offers in region of £270,000
This modern 3-bedroom semi-detached home combines style and functionality, featuring a driveway, garage, and convenient...
3 Bedroom Semi-Detached House | £262,500
This bay-fronted, semi-detached family home is situated in a cul-de-sac and features a through lounge/dining area, three...
3 Bedroom Terraced House | Offers in region of £260,000
Charming mid-terraced property in Edgbaston, offering fantastic potential. Set on a private estate, it features off-road...
Roosevelt Apartments, Lexington Gardens, Birmingham
2 Bedroom Apartment | Offers in region of £280,000
Stunning luxury first-floor apartment boasting two spacious bedrooms, two stylish bathrooms, and an advanced air conditi...
Brookvale Road, Erdington, Birmingham
3 Bedroom Semi-Detached House | Offers Over £280,000
This impressive extended three-bedroom semi-detached family home is nestled on a sought-after road, and boasting a sleek...
3 Bedroom Semi-Detached House | Offers Over £280,000
Charming Bay-Fronted Semi-Detached Home - No Upward Chain! This well-presented three-bedroom home offers a through loung...
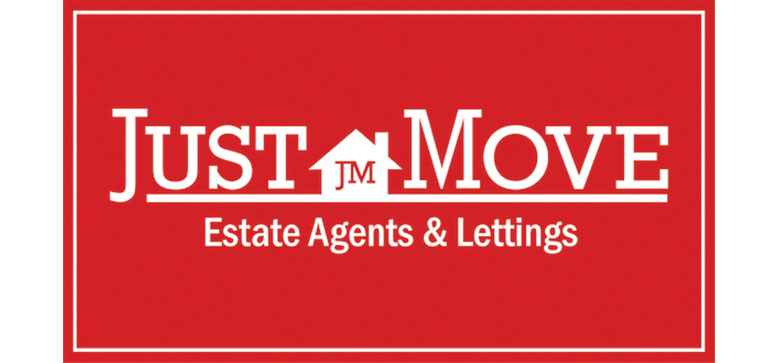
Just Move Estate Agents & Lettings (Great Barr)
Great Barr, Warwickshire, B43 6BW
How much is your home worth?
Use our short form to request a valuation of your property.
Request a Valuation
