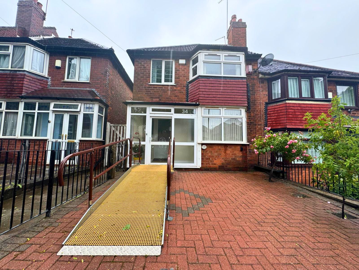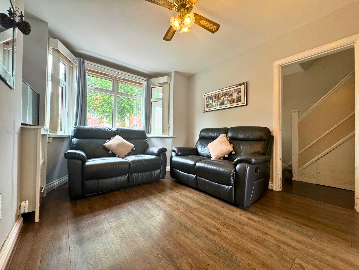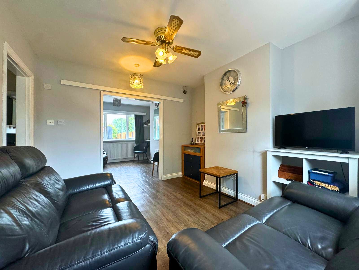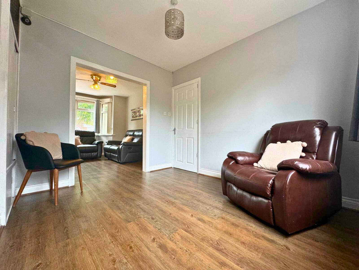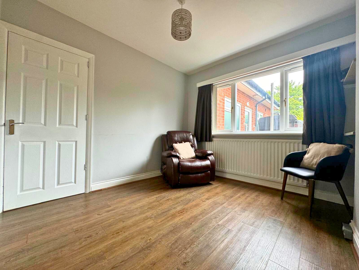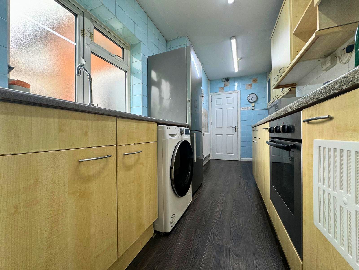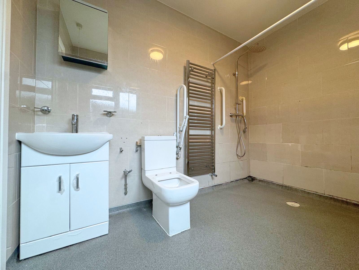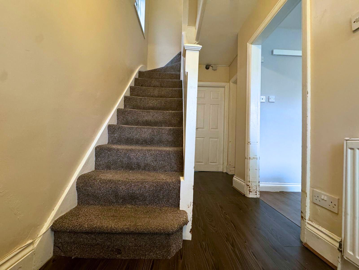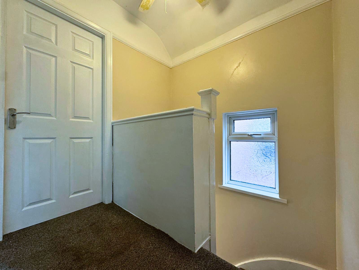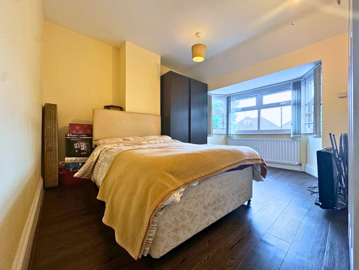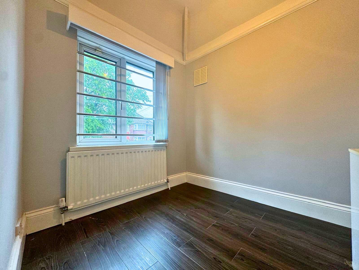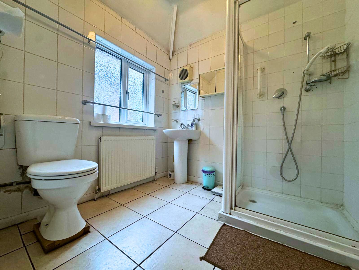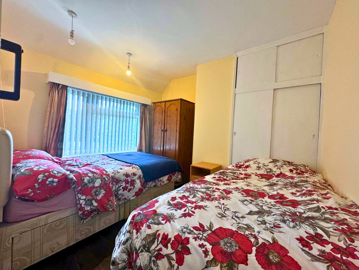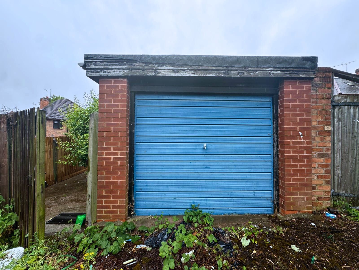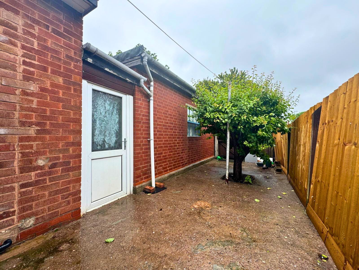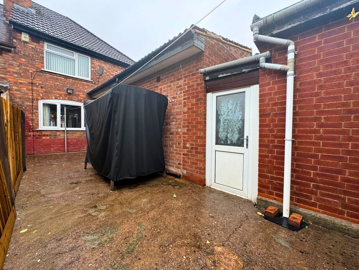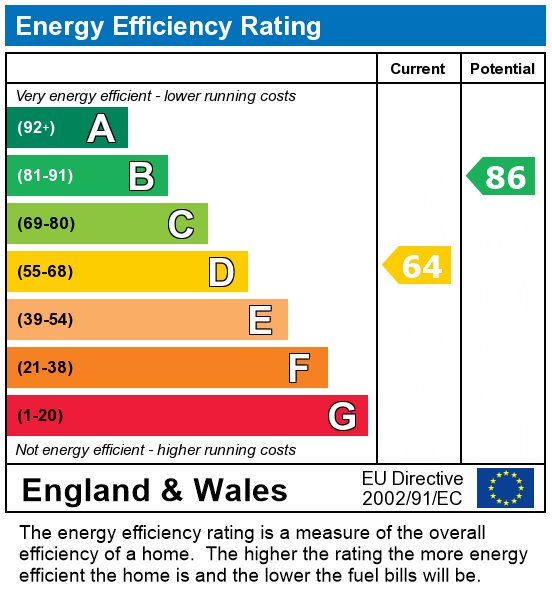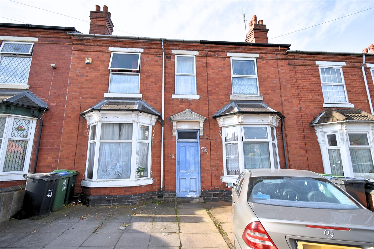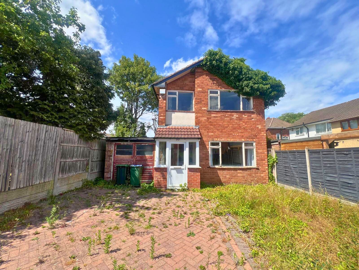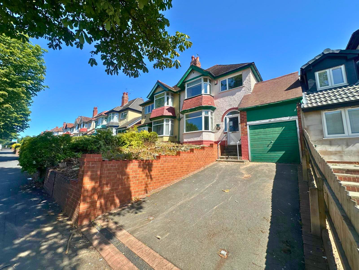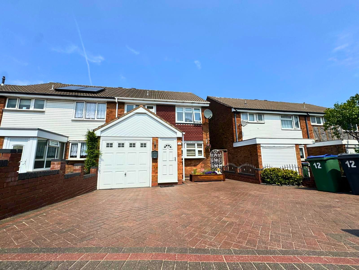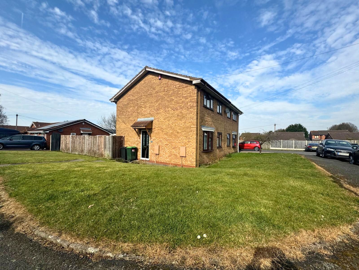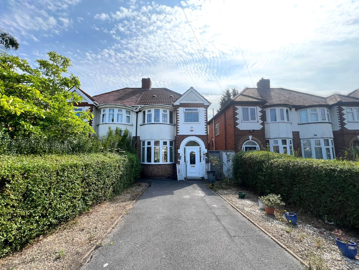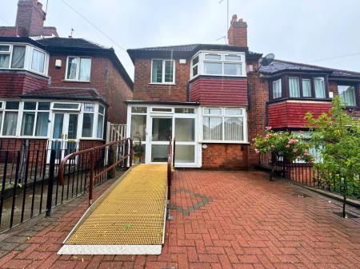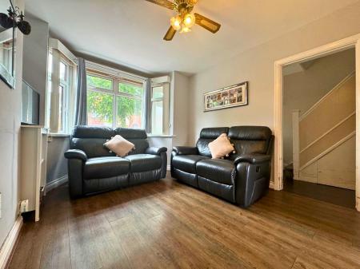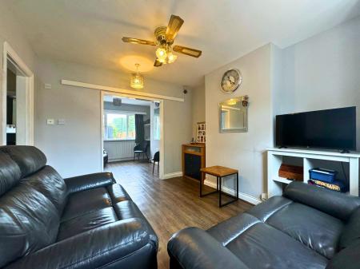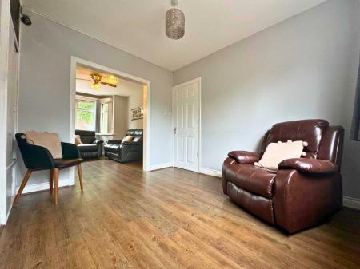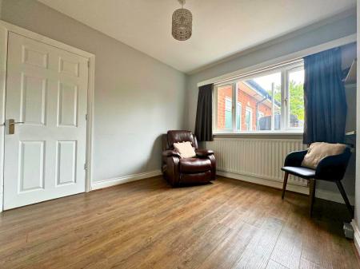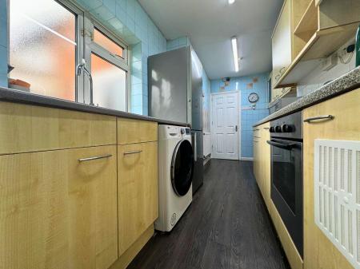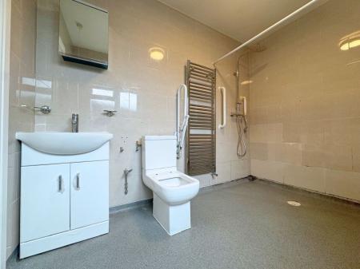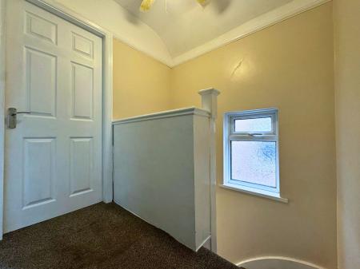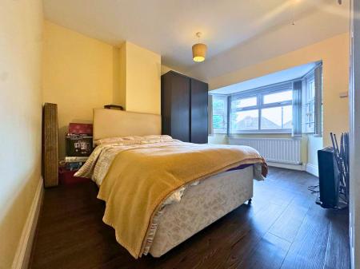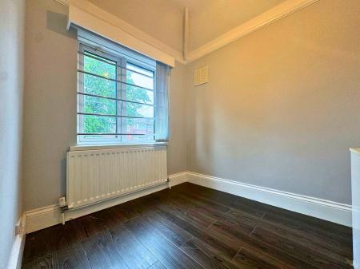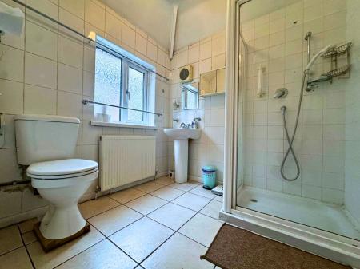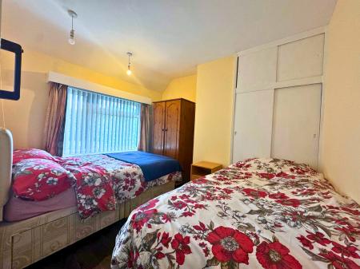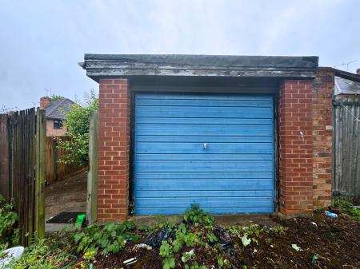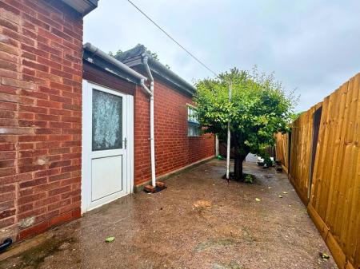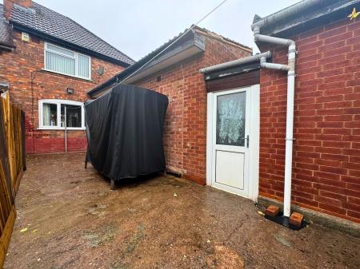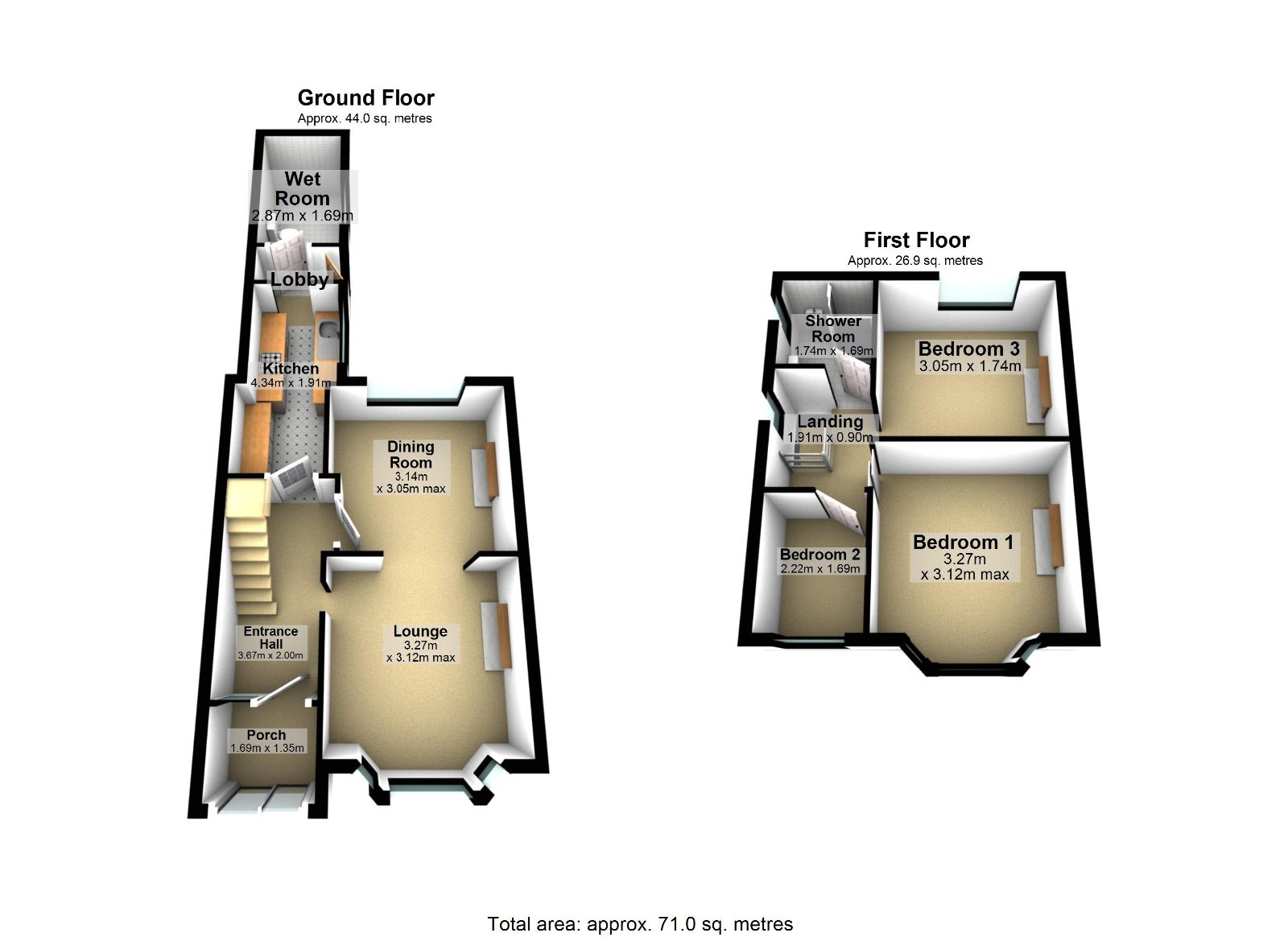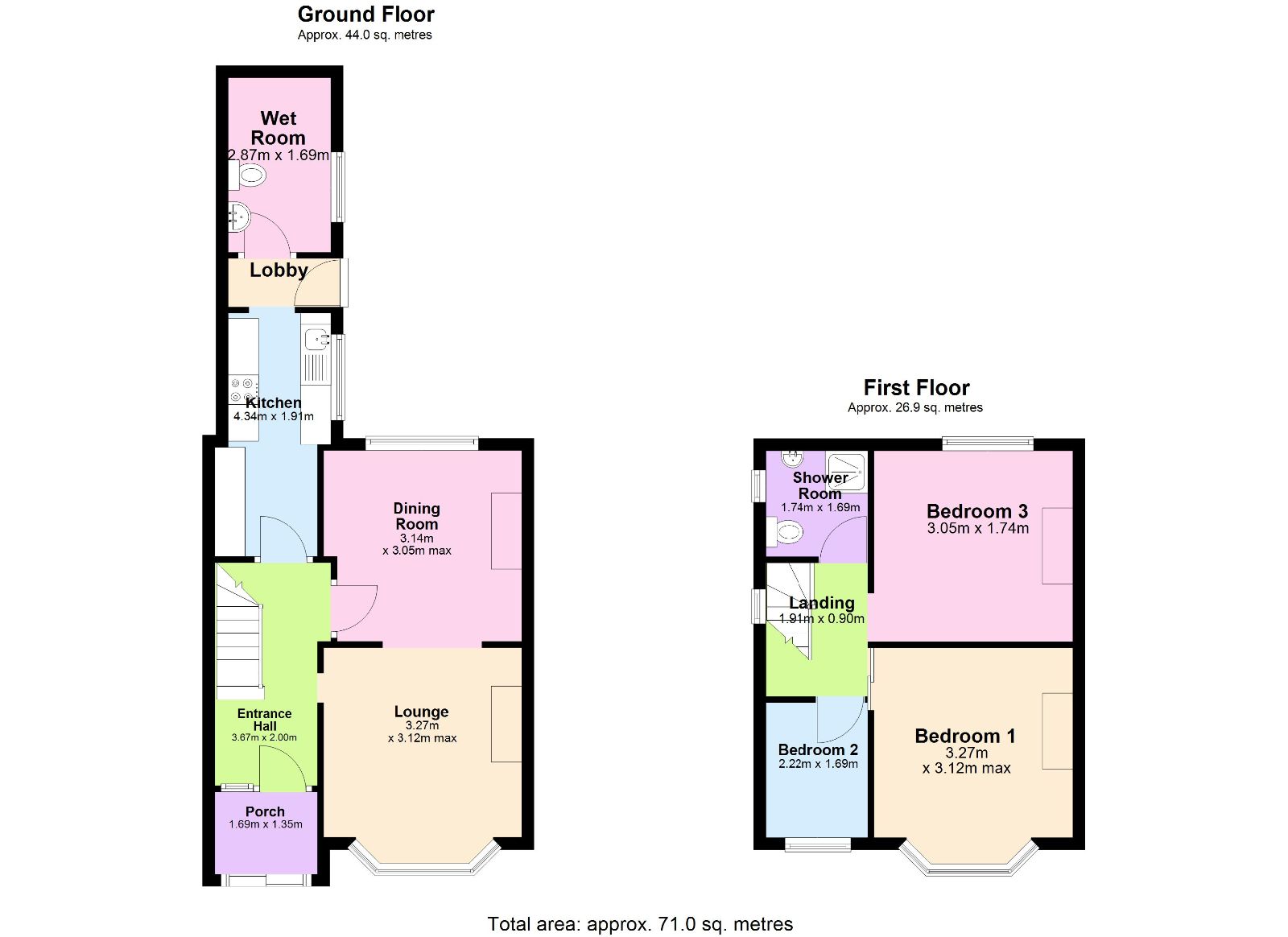- **CHAIN FREE & Freehold**
- 3 Spacious Bedrooms
- Cul De Sac Location
- EPC D
- Off Road Parking
- Spacious Reception Room/Diner
3 Bedroom Semi-Detached House for sale in Birmingham
We are pleased to offer this well-presented three-bedroom semi-detached house and is an IDEAL FAMILY HOME, conveniently located in Birmingham. With easy access to local transport links, shops, and Birmingham Airport, this property combines comfort, practicality, and excellent convenience.
Ground Floor:
Entrance hallway, spacious living and dining area with stylish modern wood flooring throughout, gas central heating and double glazed windows. It also consists of a kitchen with ample storage leading to a ground floor wet room.
Upper Floor:
Upstairs features three well-proportioned bedrooms, all with wooden flooring, wide double-glazed windows that allow plenty of natural light, and neutral painted walls. The modern shower room includes a shower, sink, and toilet, with tiled flooring and walls. Gas central heating throughout the bedrooms, ensuring comfort and energy efficiency year-round.
Externally, the home offers a private driveway, a separate garage, and a generous rear garden-perfect for family activities and outdoor entertaining.
Council Tax Band: B (Birmingham City Council)
Tenure: Freehold
Parking options: Driveway, Garage, On Street
Garden details: Front Garden, Private Garden, Rear Garden
Electricity supply: Mains
Heating: Gas Mains
Water supply: Mains
Sewerage: Mains
Accessibility measures: Wheelchair accessible, Ramped access, Wide doorways, Wet room
Living room w: 3.12m x l: 3.27m (w: 10' 3" x l: 10' 9")
The living room boasts elegant wood flooring and soft, neutral-painted walls that create a warm and versatile atmosphere. Expansive windows allow an abundance of natural light to fill the space, enhancing its bright and welcoming atmosphere-perfect for both relaxing and entertaining.
Dining Room w: 3.05m x l: 3.14m (w: 10' x l: 10' 4")
The dining room features wooden flooring throughout and is finished in neutral tones, creating a warm and versatile space. A wide window allows plenty of natural light to fill the room, enhancing its bright and inviting atmosphere.
Kitchen w: 1.91m x l: 4.34m (w: 6' 3" x l: 14' 3")
The kitchen offers ample drawer storage, complemented by stylish wooden flooring and tiled walls for a practical and contemporary finish.
Wet room w: 1.69m x l: 2.87m (w: 5' 7" x l: 9' 5")
The wet room features fully tiled walls and a modern walk-in shower, offering both style and convenience. It includes a sleek sink with built-in cabinet storage for added functionality. A wide window allows natural light to brighten the space while providing ventilation for a fresh, airy feel.
Bedroom 1 w: 3.12m x l: 3.27m (w: 10' 3" x l: 10' 9")
This bedroom features elegant wooden flooring and neutral walls, creating a fresh and airy atmosphere. A wide window allows plenty of natural light to fill the space, while gas central heating ensures comfort throughout the year.
Bedroom 2 w: 1.69m x l: 2.22m (w: 5' 7" x l: 7' 3")
This bedroom features wooden flooring and neutral walls, offering a clean and versatile space. A window allows natural light to brighten the room, while gas central heating provides year-round comfort.
Bedroom 3 w: 1.74m x l: 3.05m (w: 5' 9" x l: 10' )
This room is finished with attractive wooden flooring and neutral-toned walls, creating a warm and versatile space. A wide window allows an abundance of natural light to pour in, enhancing the bright and welcoming atmosphere throughout the day.
Shower Room w: 1.69m x l: 1.74m (w: 5' 7" x l: 5' 9")
The shower room features fully tiled floors and walls, offering a clean and modern finish. It includes a sleek walk-in shower and a window that provides ample natural light and ventilation, ensuring a fresh and airy environment.
Garden
The garden is fully paved, creating a low-maintenance outdoor space ideal for relaxing or entertaining. It is enclosed by sturdy fencing, providing privacy and a secure boundary.
Driveway
The driveway is fully paved with brick, offering a durable and attractive finish.
Nearby Railway Stations
Listed here are the 5 closest railway stations to Alexandra Avenue, Birmingham, B21 0PH. The nearest railway station is The Hawthorns, approximately 0.8 miles away.
The Hawthorns 0.8 miles
Smethwick Rolfe Street 1.2 miles
Smethwick Galton Bridge 1.5 miles
Jewellery Quarter 1.6 miles
Perry Barr 2.1 miles
Nearby Primary Schools
Listed here are the 5 closest primary schools to Alexandra Avenue, Birmingham, B21 0PH. The nearest is Oasis Academy Boulton, approximately 500 yards away.
Oasis Academy Boulton 500 yards
James Watt Primary School 530 yards
St James Church of England Primary School, Handsworth 800 yards
Oasis Academy Wattville 0.5 miles
Grove School 0.5 miles
Nearby Secondary Schools
Listed here are the 5 closest secondary schools to Alexandra Avenue, Birmingham, B21 0PH. The nearest is Holyhead School, approximately 360 yards away.
Holyhead School 360 yards
Windsor Olympus Academy 570 yards
King Edward VI Handsworth Grammar School for Boys 0.5 miles
King Edward VI Handsworth School 0.9 miles
St John Wall Catholic School 1 mile
Nearby Doctor's Surgeries/GP Practices
Listed here are the 5 closest GPs (General Practitioners) to Alexandra Avenue, Birmingham, B21 0PH. The nearest is Modality St James, approximately 430 yards away. Please consult the NHS Choices website to check if the facility is currently accepting new NHS patients.
Modality St James 430 yards
Handsworth Medical Pract. 440 yards
Holyhead Primary Health Care Centre 470 yards
Kirpal Medical Practice 750 yards
Soho Health Centre 750 yards
Nearby Hospitals
Listed here are the 5 closest hospitals to Alexandra Avenue, Birmingham, B21 0PH. The nearest is Ashcroft, approximately 0.8 miles away.
Ashcroft 0.8 miles
Mary Seacole House 0.8 miles
Midland Metropolitan University Hospital 0.8 miles
City Hospital 1.1 miles
Beverley House 2 miles
Tenure
We have been advised the property is freehold, your solicitor shall confirm this.
Making An Offer
The agent has not tested any apparatus, equipment, fixtures and fittings or services and so cannot verify that they are in working order or fit for the purpose.
A buyer is advised to obtain verification from their Solicitor or Surveyor. References to the tenure of a property are based on information supplied by the seller.
The agent has not had sight of the title documents. A buyer is advised to obtain verification from their solicitor.
Making An Offer
In order to clarify the process, all offers should be either confirmed in writing with paperwork as explained on viewings and emailed to info@johnmiller.co.uk
We will need to verify your buying position and ability to proceed, therefore if you require a mortgage we will ask to see a copy of your Mortgage Certificate. If this is not available, you will be contacted by our Financial Advisor to confirm your ability to proceed, although you are not obliged to use the services of our Financial Advisor.
If you are a cash purchaser, we will require proof of funds for our records.
Paperwork proof of funds required Part 1
We will need to verify the buyer's position and ability to proceed, therefore if you require the following;
1: If Mortgage; Then copy of your Mortgage Certificate ie mortgage in principal. If this is not available, you will be contacted by our Financial Advisor to confirm your ability to proceed, although you are not obliged to use the services of our Financial Adviser.
But we can offer their services for free advice, they shall confirm their fees directly with you. There are discounts available via our brokers as they are independent and have access to various deals (please note we do get a referral fee).
Paperwork proof of funds required Part 2
2: We do require proof of your cash deposit, this can be in form of bank statements, must have the client's full contact details on ie name & address. If recent funds have been deposited in the account then we shall require t know where these funds had come from originally (for money laundering purposes.)
3: Cash purchaser, we will require proof of funds, if recent funds have been deposited in the account then we shall require where these funds had come from originally (for money laundering purposes.)
4: ID of all parties who shall be purchasing the property ie driving licence and passport.
These can be emailed alongside your offer, failure to do so can result in your offer not being processed in time and you may lose out on the property. Our Money Laundering Officer needs the following documents to sign off your offer before we process this to the owners.
Viewings
Buyers must check the availability of any property and make an appointment to view before embarking on any journey to see a property.
We have only selected days and times we can arrange viewings for this particular property. Please contact us for availability on 0121 533 0509.
Alternatively, Email - info@johnmiller.co.uk, visit our website www.johnmiller.co.uk
Disclaimer
All information provided in this property listing is intended as a general guide only and does not form part of any offer or contract. While we aim to ensure the details are accurate and up to date, prospective buyers should carry out their own due diligence and inspections. Measurements, descriptions, and any references to condition or planning permission are for guidance purposes only. Availability and sale terms are subject to change. We accept no liability for any errors or omissions. Interested parties should contact the selling agent directly for the most current and accurate information.
Important Information
- This is a Freehold property.
Property Ref: 59752_RS1176
Similar Properties
Grange Road, West Bromwich, B70 8PD
3 Bedroom Terraced House | Offers in region of £225,000
3 Bedroom Mid-Terrace in WEST BROMWICH, ready to MOVE IN or IDEAL for first time investment. Boasts 3 Reception rooms, K...
Andrew Road, West Bromwich, B71 3QR
3 Bedroom Detached House | Offers in region of £220,000
DETACHED three-bedroom home in need of full renovation, located in a popular West Bromwich area close to schools, shops,...
Wolverhampton Road, Oldbury, B68 0LH
3 Bedroom Semi-Detached House | £200,000
Transformational Opportunity! Spacious 3-Bedroom Semi-Detached Home in Prime Oldbury Location! Ideal for investors, deve...
3 Bedroom Semi-Detached House | £260,000
SPACIOUS well-presented 3-BEDROOM semi-detached home in the popular Princes End area, featuring 1 reception room, 1 bath...
Victory Rise, West Bromwich, B71 1EF
3 Bedroom Semi-Detached House | Offers in region of £274,950
Discover this stunning THREE-bedroom SEMI-DETACHED home, perfectly situated in the heart of WEST BROMWICH! Offering a fa...
Hobs Moat Road, Solihull, B92 8JX
3 Bedroom Semi-Detached House | Offers in region of £290,000
A 3-bedroom semi-detached home with 2 bathrooms, offering generous living space and scope to add value. In need of moder...
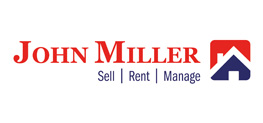
John Miller (West Bromwich)
386 High Street, West Bromwich, West Midlands, B70 9LB
How much is your home worth?
Use our short form to request a valuation of your property.
Request a Valuation
