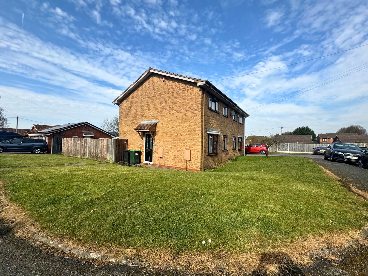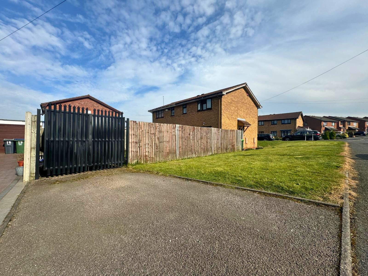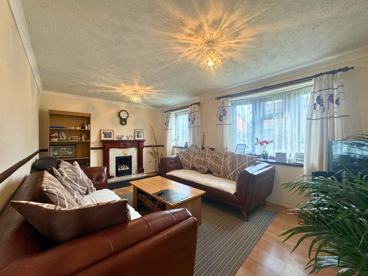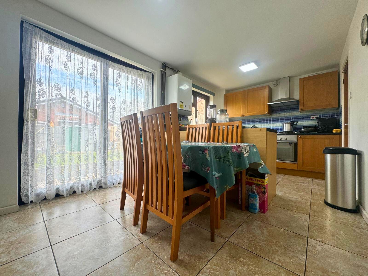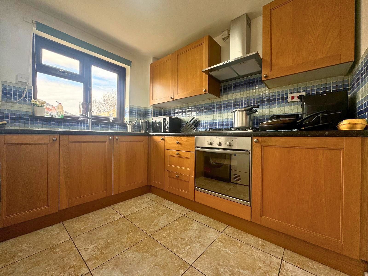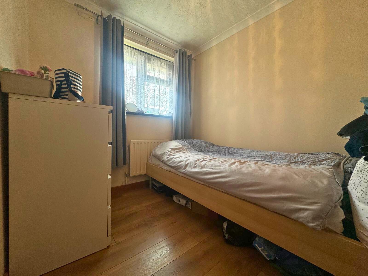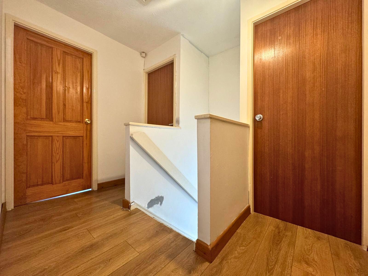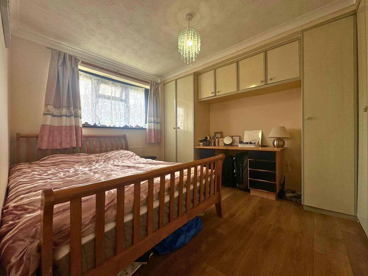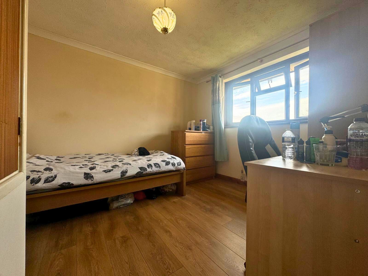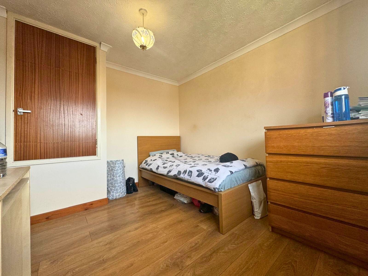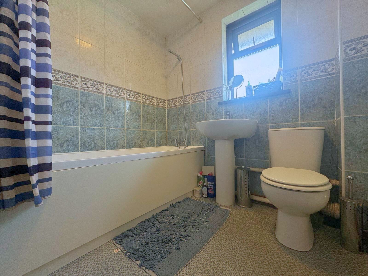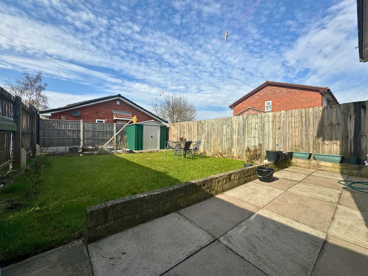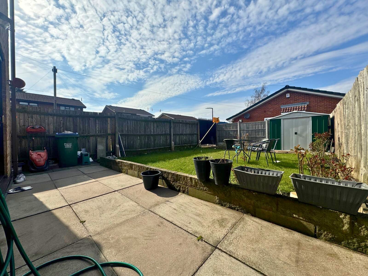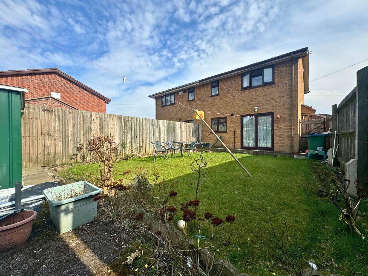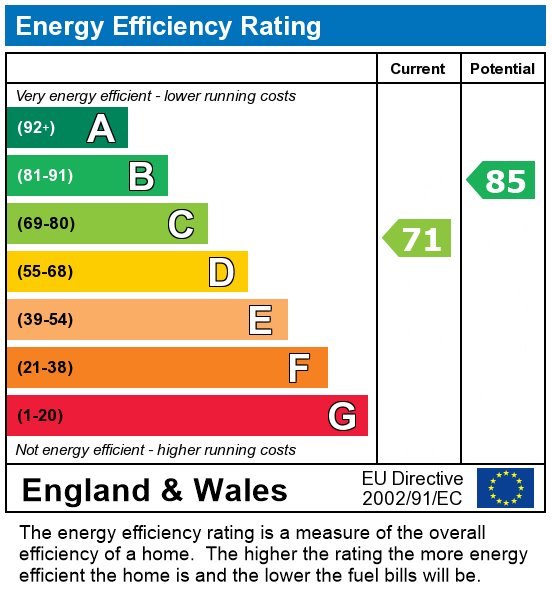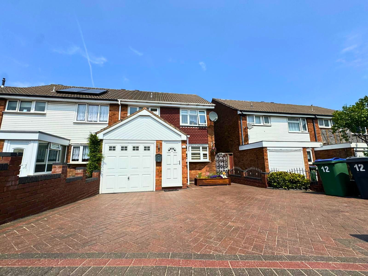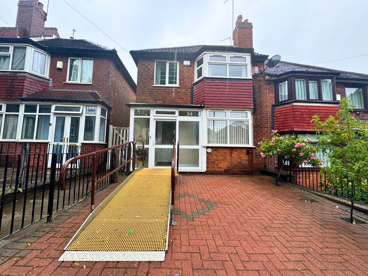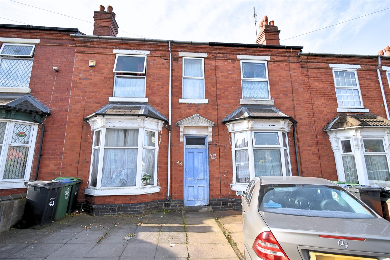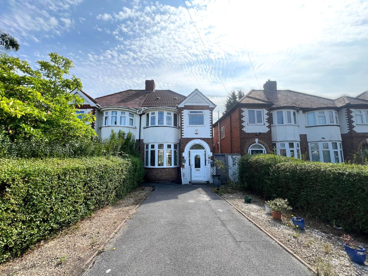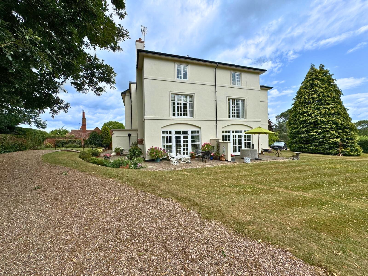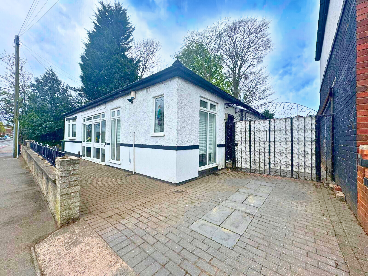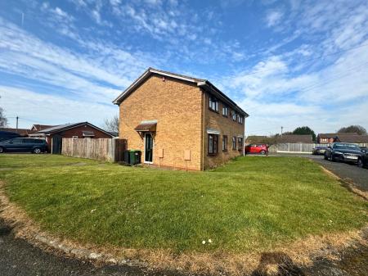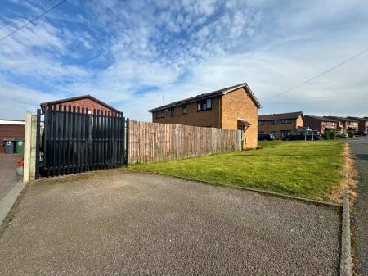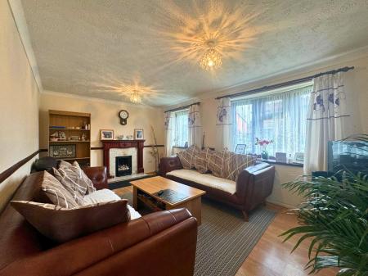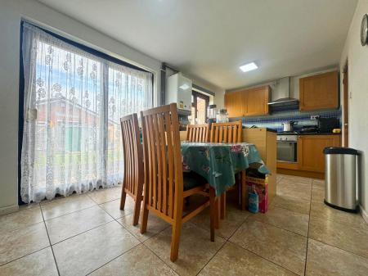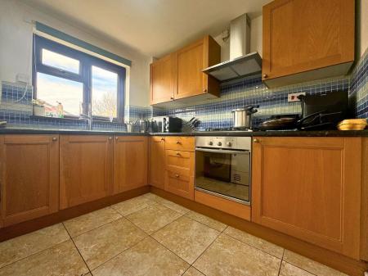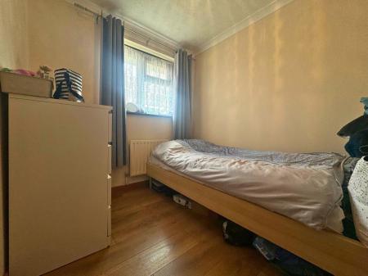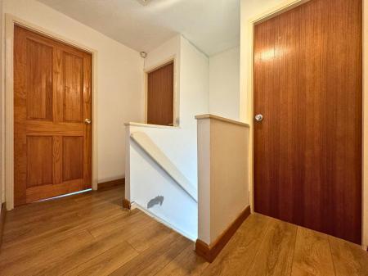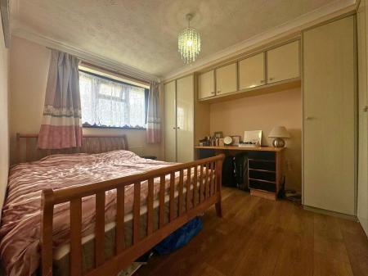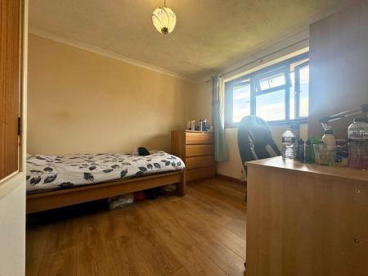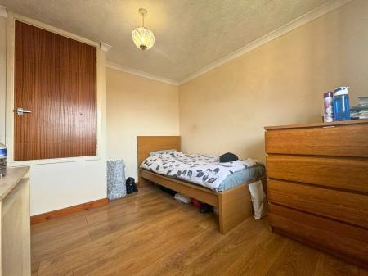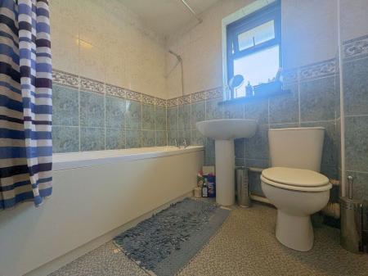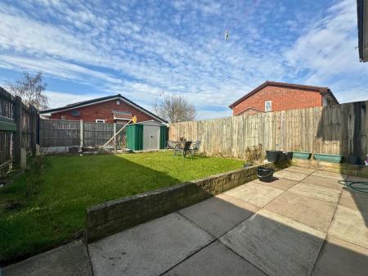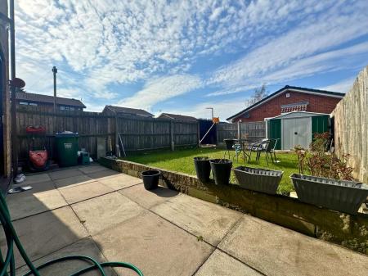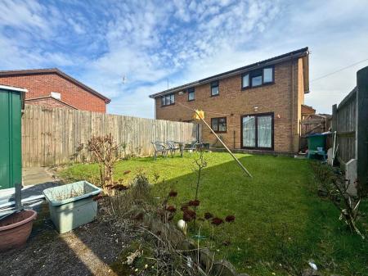- *AVAILABLE NOW*
- Spacious 3 Bedroom Semi Detached Family home
- Rear garden with paved area & side access
- Front Garden with Side Driveway
- EPC C
3 Bedroom Semi-Detached House for sale in West Bromwich
This charming three-bedroom semi-detached house offers a warm and welcoming atmosphere with its cohesive design. The interior features elegant brown laminate flooring throughout, complemented by soft cream walls, creating a stylish and neutral palette that flows seamlessly from room to room. Each room maintains this inviting style, ensuring a unified and modern look across the entire home.
The house is further enhanced by a lovely back garden, which combines tiles and grass, offering a perfect blend of low-maintenance and greenery. The spacious front garden adds to the home's appeal, providing a grassy area that is ideal for outdoor relaxation or potential landscaping projects.
With its thoughtful design and inviting outdoor spaces, this home is perfect for families seeking comfort and style in a peaceful setting.
Council Tax Band: B (Sandwell MBC)
Tenure: Freehold
Parking options: Driveway
Garden details: Front Garden, Private Garden
Electricity supply: Mains
Heating: Gas Mains
Water supply: Mains
Landing
The landing features crisp white walls that create a clean, fresh backdrop. Elegant cream skirting boards add a subtle touch of sophistication, while the rich brown laminate flooring brings warmth and character to the space. This timeless combination creates a harmonious and inviting atmosphere, perfect for any home style.
Bedroom 1
Transform your space with rich brown laminate flooring that adds warmth and sophistication. The caramel-toned walls create a cosy, inviting atmosphere, while the large window lets in abundant natural light, brightening your room all day long. Enjoy the timeless elegance of a brown wooden bed that perfectly complements the room's warm hues. Plus, with plenty of storage space, you can keep your space organized and clutter-free, making it the perfect blend of style and functionality.
Bedroom 2
Step into a spacious bedroom designed for comfort and functionality. The sleek brown laminate flooring complements the modern, airy feel of the room. Cream-colored storage solutions add a touch of elegance while keeping everything neatly organized. A stylish desk provides the perfect space to work or study, enhancing both productivity and comfort. The room is bathed in natural light from a large window, creating a bright and inviting atmosphere, just like other bedrooms in this chic, contemporary style.
Bedroom 3
Experience the same stylish design as our other bedrooms, featuring sleek brown laminate flooring that adds warmth and sophistication. A sturdy wooden chest of drawers offers both charm and practicality, while a cool, spacious cupboard provides ample storage for all your essentials. Natural light pours in through the window, creating a bright, inviting atmosphere that perfectly complements the room's modern design.
Bathroom
Step into a serene bathroom with tiled walls that add a touch of elegance and are incredibly easy to clean. The soft light blue hue on the walls creates a calming atmosphere, making it the perfect place to unwind. A blurred window allows natural light to fill the space while ensuring your privacy. With a design that's both functional and refreshing, this bathroom offers the ideal blend of style and convenience.
Living room
Welcome to a cozy, stylish living room featuring rich brown laminate flooring that adds warmth and character. Large windows invite natural light, creating a bright, welcoming space. The brown furniture complements the room's earthy tones, offering both comfort and sophistication. A beautiful wooden bookshelf adds a touch of charm and organization, while a stunning fireplace serves as the perfect focal point, ideal for relaxing and entertaining.
Garden
Step into a charming garden featuring a perfect blend of tiles and lush green grass, creating a balanced outdoor space for relaxation and enjoyment. At the back, a stylish shed offers both practicality and character, providing additional storage or a cosy retreat. Whether you're hosting guests or enjoying some quiet time, this garden is the ideal place to unwind.
Front Garden
Welcome to a front driveway with a spacious, lush green area perfect for playing or relaxing outdoors. Enjoy the convenience of off-road parking, offering easy access and a secure space for your vehicle. This inviting, well-maintained front area enhances both functionality and curb appeal, making it the ideal spot for family activities or simply enjoying the outdoors.
Kitchen/ Dining room
Step into a kitchen with beautiful chestnut-tiled flooring and matching cupboards, creating a warm and inviting atmosphere. The light blue tiled walls add a refreshing touch while being easy to clean, making cooking a breeze. The light cream walls further enhance the space's brightness, and a window allows natural light to fill the room, creating a welcoming environment. This gorgeous open-plan kitchen and dining room is the perfect space for families and friends to gather and create lasting memories. With a spacious layout that blends style and functionality, it offers an inviting atmosphere for both casual meals and entertainment. The seamless flow between the kitchen and dining area makes it ideal for shared moments, whether cooking, dining, or relaxing together.
Nearby Primary Schools
Hargate Primary School- 240 yards
All Saints CofE Primary School- 590 yards
Eaton Valley Primary School- 830 yards
St Mary Magdalene CofE Voluntary Controlled Primary School- 0.5 miles
King George V Primary School 0.6 miles
Nearby Secondary Schools
Shireland CBSO Academy- 460 yards
Shireland Biomedical Utc- 760 yards
George Salter Academy- 0.8 miles
The Phoenix Collegiate- 0.8 miles
West Bromwich Collegiate Academy-1.2 miles
Nearby Doctor's Surgeries/GP Practices
Lyndon Primary Care Centre- 440 yards
Lyndon Health Centre- 720 yards
Great Bridge Partnership For Health Cordley Street- 0.6 miles
Oakwood Surgery- 0.7 miles
Dr Dewan VK- 0.7 miles
Nearby Railway Stations
Sandwell & Dudley-1.4 miles
Smethwick Galton Bridge-1.8 miles
The Hawthorns-1.9 miles
Tame Bridge Parkway-2 miles
Langley Green-2.3 miles
Nearby Hospitals
Sandwell District General Hospital- 440 yards
Hallam Street Hospital- 590 yards
Edward Street Hospital- 0.5 miles
Heath Lane Hospital- 0.8 miles
Midland Metropolitan University Hospital- 3.1 miles
Tenure
We understand from verbal information that the property is Freehold. Prospective purchasers are advised to obtain confirmation from their solicitor.
Making An Offer
To ensure clarity in the offer process, all offers should be confirmed in writing.
We will assess your buying position and readiness to proceed, so if you are seeking a mortgage, we will request a copy of your Mortgage Certificate. If this document is unavailable, our Financial Advisor may reach out to confirm your ability to proceed, though there is no obligation to engage their services.
For cash buyers, we will need proof of funds for documentation purposes.
Fixtures & Fittings
Please Note: The agent has not tested any apparatus, equipment, fixtures, fittings, or services and therefore cannot confirm their condition or fitness for purpose. Prospective buyers are strongly advised to seek verification through their solicitor or surveyor. Any reference to the tenure of the property is based solely on information provided by the seller; the agent has not reviewed the title documents. Buyers should obtain independent confirmation of tenure from their solicitor.
Paperwork proof of funds required Part 1
In order to verify the buyer's position and ability to proceed, we kindly request the following information:
For those seeking a mortgage:
- Please provide a copy of your Mortgage Certificate (commonly known as a mortgage in principle). If this document is not readily available, our Financial Adviser will contact you to confirm your readiness to proceed. Please note that there is no obligation to utilise our Financial Adviser's services.
Additionally, we are pleased to offer free advice from our Financial Adviser, who will discuss their fees directly with you. Our brokers, who have access to a wide range of deals, can provide discounts. Kindly note that we receive a referral fee as well.
Paperwork proof of funds required Part 2
-To ensure transparency and compliance with regulations, we kindly request proof of your cash deposit or gifted funds. This can be in the form of bank statements, with the client's full contact details including their name and address. If recent funds have been deposited into the account, we will also require details on the origin of these funds for anti-money laundering purposes.
-For cash purchasers, proof of funds will be required. In the event that recent funds have been deposited into the account, details on the original source of these funds will be needed for anti-money laundering purposes.
-Identification documents for all parties involved in the property purchase, such as a driving license and passport, are also required. These documents can be emailed along with your offer.
Our Money Laundering Officer must review the following documents before we can proceed with submitting your offer to the property owners.
Viewings
Prior to visiting a property, buyers are advised to confirm its availability and schedule a viewing appointment. To arrange a viewing for this specific property, please contact us at
0121 533 0509. Alternatively, you can email us at info@johnmiller.co.uk or visit our website at www.johnmiller.co.uk.
Disclaimer
Whilst every effort is made to ensure the accuracy of the information provided, these particulars do not constitute any part of an offer or contract. The agent gives no warranty as to the condition or suitability of the property and recommend that all buyers conduct their own investigations, including legal and survey enquiries. Photographs and floor plans are for illustrative purposes only. Price and availability are subject to change without notice
Important Information
- This is a Freehold property.
Property Ref: 59752_RS1189
Similar Properties
3 Bedroom Semi-Detached House | £260,000
SPACIOUS well-presented 3-BEDROOM semi-detached home in the popular Princes End area, featuring 1 reception room, 1 bath...
Alexandra Avenue, Birmingham, B21 0PH
3 Bedroom Semi-Detached House | £230,000
Three-bedroom semi-detached family home in Birmingham, featuring combined living/dining, modern flooring, ground floor w...
Grange Road, West Bromwich, B70 8PD
3 Bedroom Terraced House | Offers in region of £225,000
3 Bedroom Mid-Terrace in WEST BROMWICH, ready to MOVE IN or IDEAL for first time investment. Boasts 3 Reception rooms, K...
Hobs Moat Road, Solihull, B92 8JX
3 Bedroom Semi-Detached House | Offers in region of £290,000
A 3-bedroom semi-detached home with 2 bathrooms, offering generous living space and scope to add value. In need of moder...
Flat , Beaudesert Park, Birmingham Road, Henley-in-Arden, B95 5QB
2 Bedroom Apartment | Offers in region of £370,000
Tucked within landscaped parkland with sweeping countryside views, this elegant 2-bed top-floor apartment sits in a gran...
All Saints Way, West Bromwich, B71 1PZ
4 Bedroom Bungalow | £385,000
Recently refurbished 4 BED BUNGALOW in the heart of West Bromwich. Features a modern finish throughout, spacious layout,...
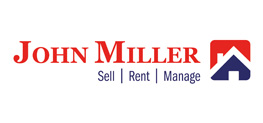
John Miller (West Bromwich)
386 High Street, West Bromwich, West Midlands, B70 9LB
How much is your home worth?
Use our short form to request a valuation of your property.
Request a Valuation
