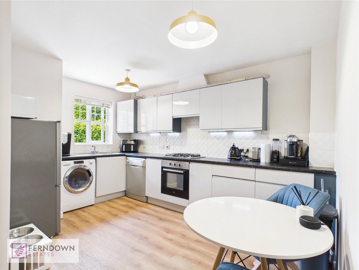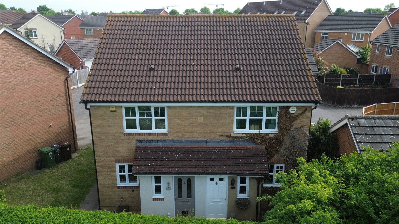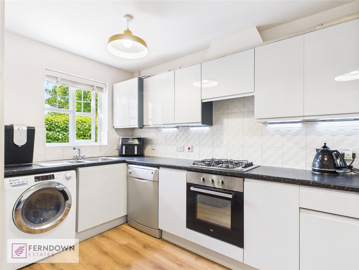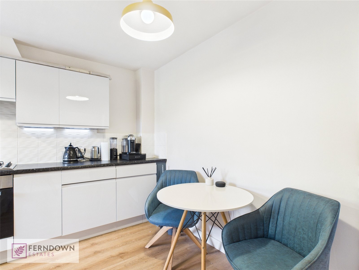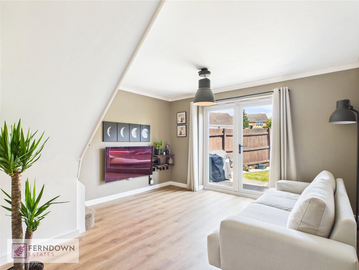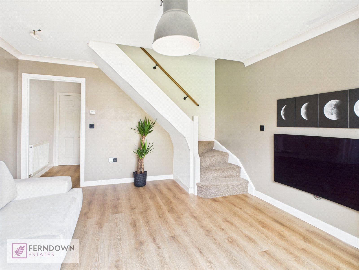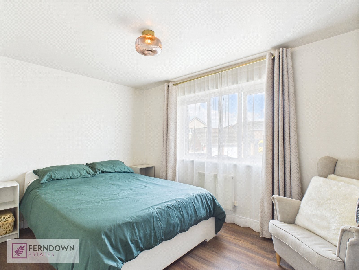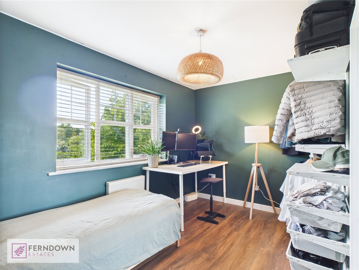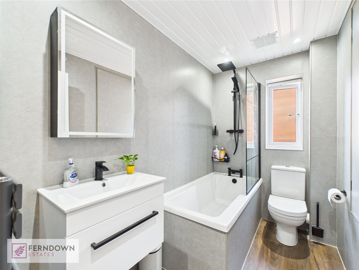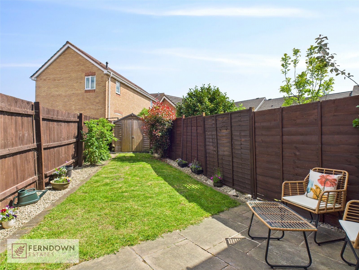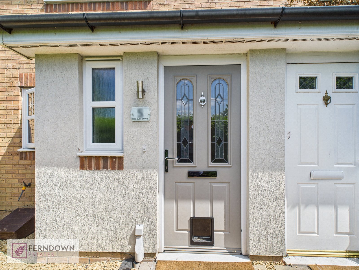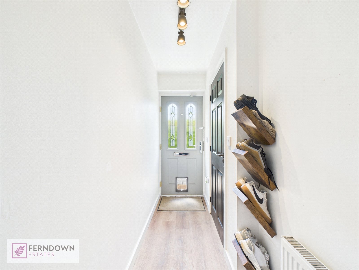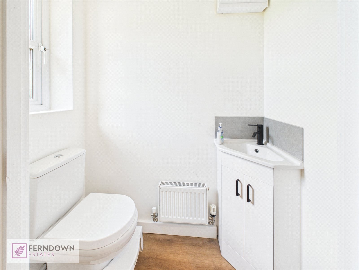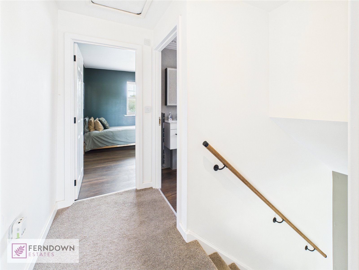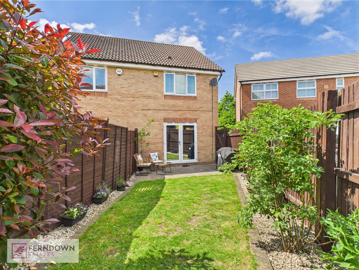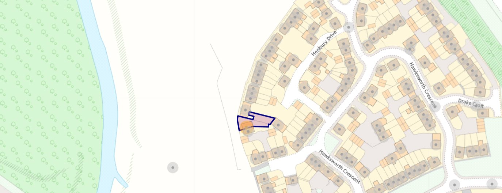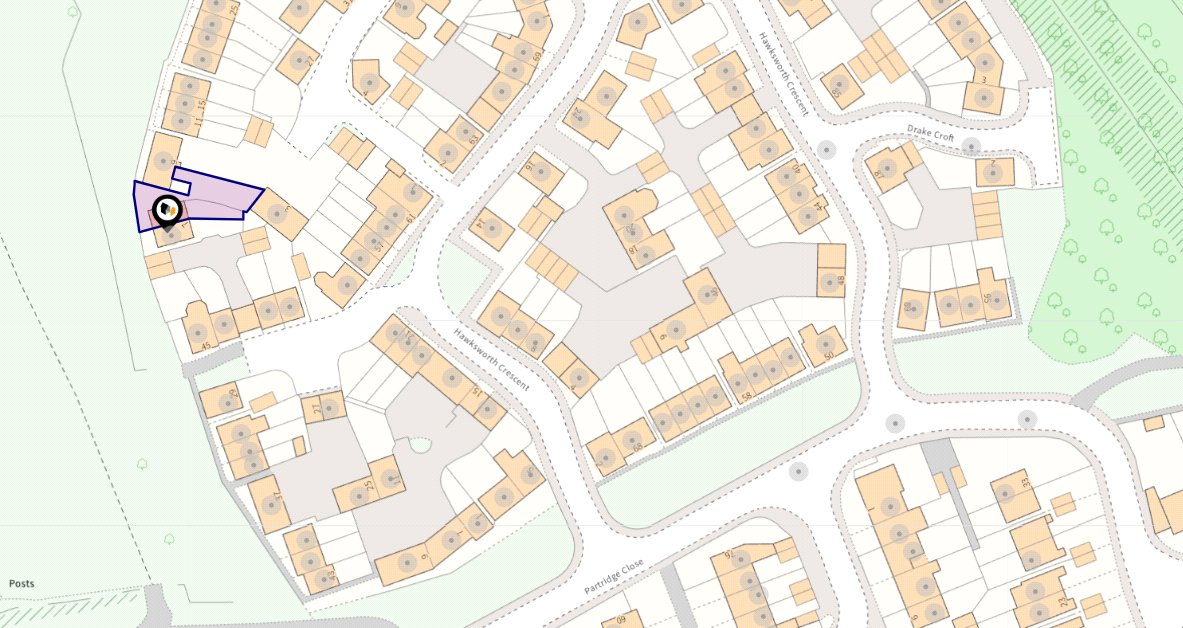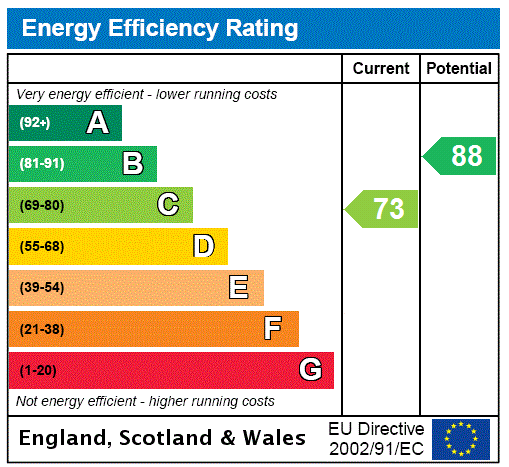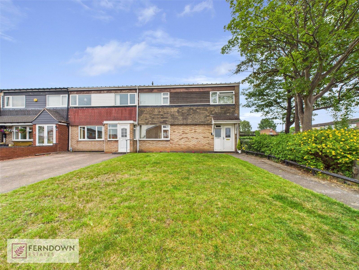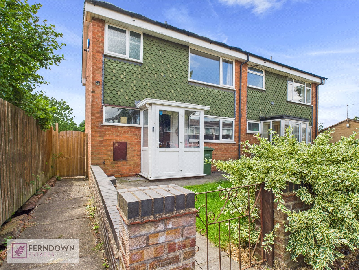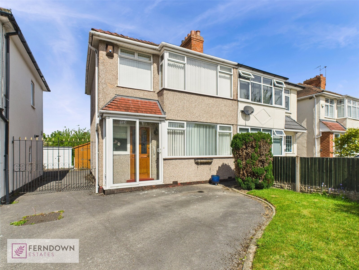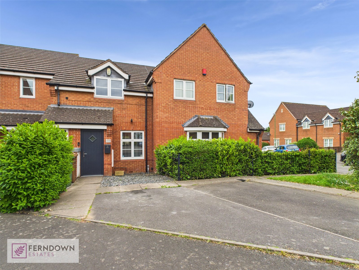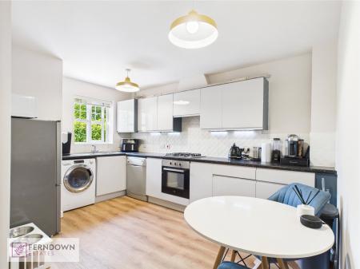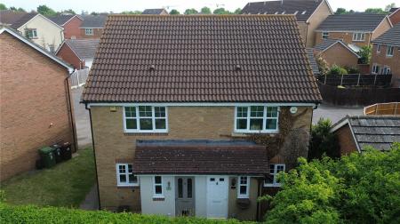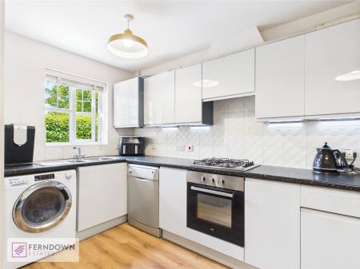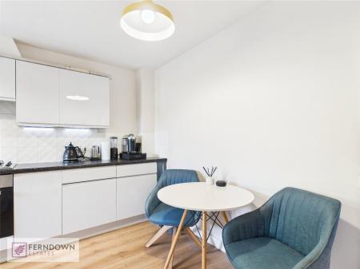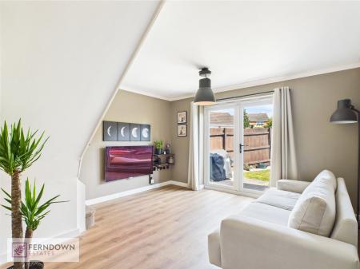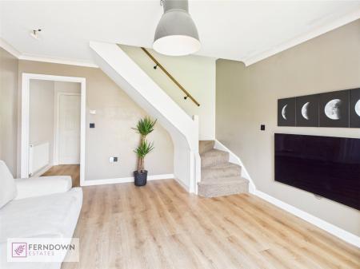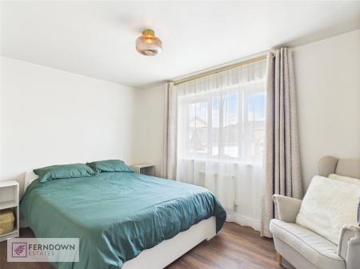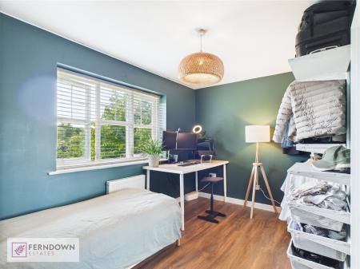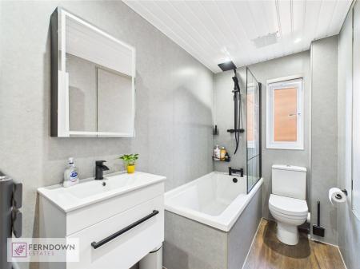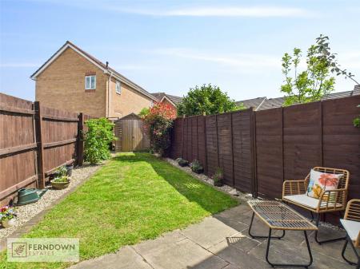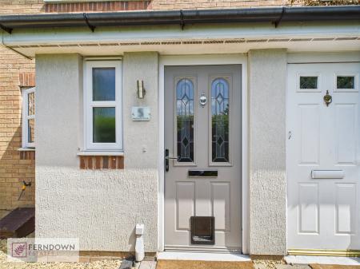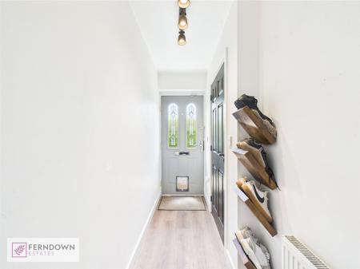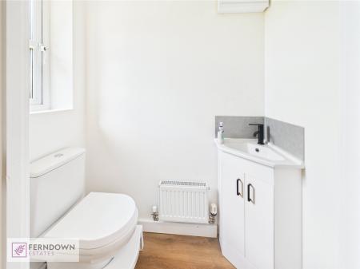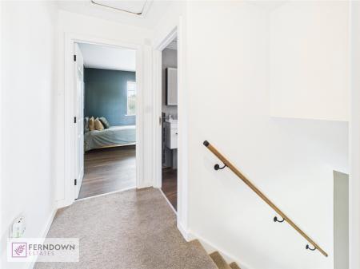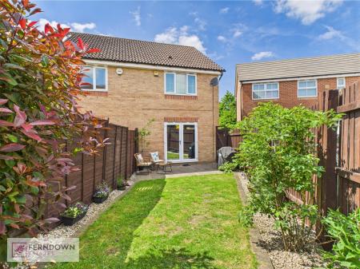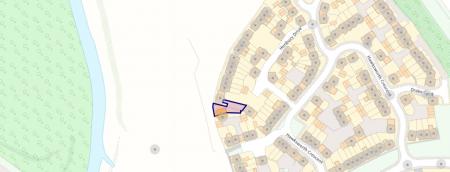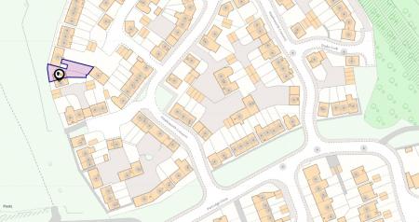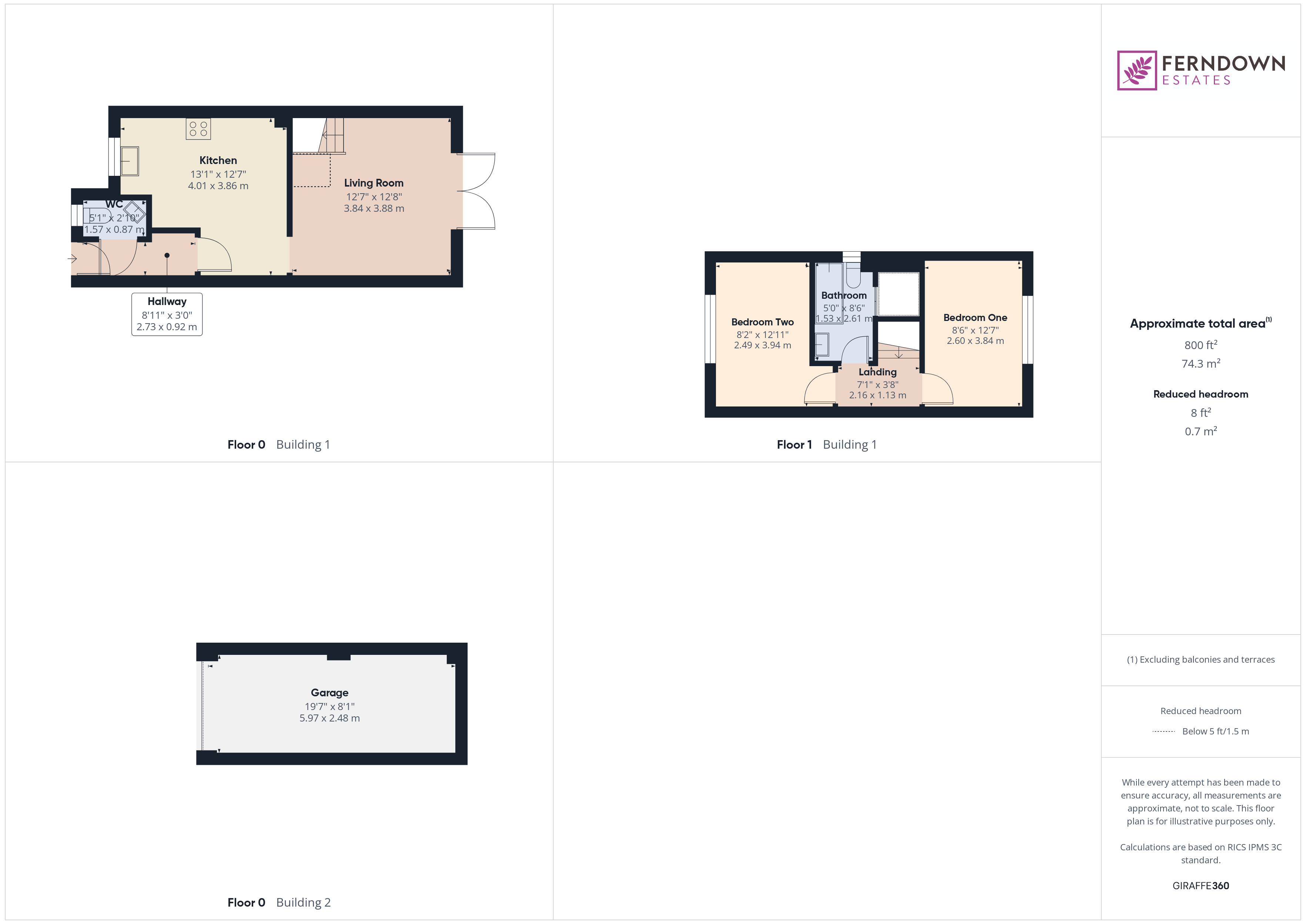- SEMI DETACHED HOME
- READY TO MOVE IN TO!
- KITCHEN DINER
- LOUNGE TO THE REAR
- GUEST WC
- TWO BEDROOMS
- LOVELY BATHROOM
- REAR GARDEN
- SEPARATE GARAGE
- CLOSE TO LOCAL SCHOOLS SHOPS & AMENITIES
2 Bedroom Semi-Detached House for sale in Birmingham
This well-presented two-bedroom semi-detached home offers comfortable and convenient living in a sought-after location. The ground floor features a bright kitchen diner to the front of the property, ideal for everyday meals and entertaining, along with a spacious lounge to the rear that opens out to the garden, creating a relaxing and private living space. A guest WC adds to the practicality of the layout. Upstairs, there are two generously sized bedrooms and a beautifully finished bathroom. Outside, the rear garden offers a pleasant outdoor retreat, while a separate garage provides additional storage or parking. The property is ideally situated close to major transport links and business parks, making it perfect for commuters and professionals.
Approach & Overview The property is approached via a paved pathway leading to the main entrance door
Hallway To include a door to the guest wc and access to the kitchen diner and lounge
Guest WC Overlooking the front of the property. To include a low level wc and a vanity sink unit
Kitchen Diner Overlooking the front of the property.
To include an integrated cooker and hob, a range of wall and base units and space for further appliances
Lounge Overlooking the rear of the property with doors leading out and stairs to the first floor landing
Landing To include doors to:
Bedroom One Overlooking the rear of the property
Bedroom Two Overlooking the front of the property
Bathroom Overlooking the side of the property
To include a panelled bath with shower over, low level wc and a vanity sink unit
Garden To include a paved seating area. The rest of the garden is mainly laid to lawn with fence boundaries
Garage The Garage includes an up and over door and is situated within a coach house property.
Additional Information The owner has advised there is a contribution towards insurance for the garage as it's attached to 9 Henbury Drive. Approx. £25 per anum.
The garage is owned under a leasehold title with 978 years remaining
Important Information
- This is a Freehold property.
Property Ref: 556332_FER210844
Similar Properties
Aylesford Drive, Marston Green, Birmingham, B37
2 Bedroom Terraced House | Offers Over £210,000
This attractive two-bedroom terraced home offers spacious and well-balanced accommodation, ideal for first-time buyers,...
Chelmsley Road, Birmingham, West Midlands, B37
4 Bedroom End of Terrace House | Offers Over £210,000
A really good FOUR bedroom END terrace family home, with the opportunity to install a driveway to the front garden.(subj...
Kelsull Croft, Chelmsley Wood, Birmingham, B37
3 Bedroom End of Terrace House | Offers Over £210,000
Spacious three bedroom end-terrace home with Garage and GardensSituated in a convenient location close to major transpor...
Ladeler Grove, Tile Cross, Birmingham, B33
3 Bedroom End of Terrace House | Offers Over £220,000
This well-presented three-bedroom family home offers spacious and comfortable living, perfect for growing families or fi...
The Radleys, Tile Cross, Birmingham, B33
3 Bedroom Semi-Detached House | Offers Over £220,000
This well-presented three-bedroom semi-detached home offers comfortable and practical living, ideal for families or prof...
Wavers Marston, Marston Green, Birmingham, B37
2 Bedroom Terraced House | Offers Over £220,000
This well-presented two-bedroom terraced home offers an ideal layout for modern living. The ground floor features a spac...
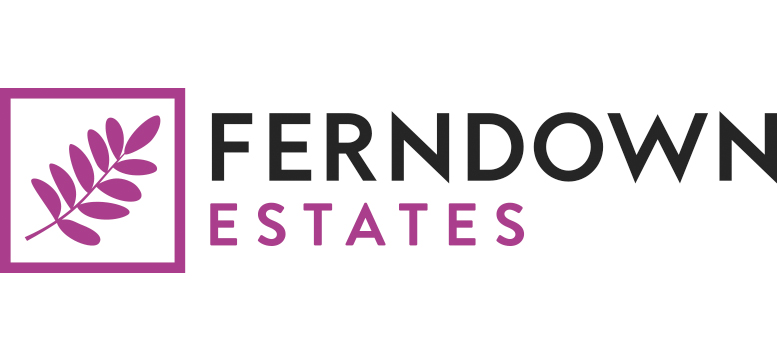
Ferndown Estates (Marston Green)
Marston Green, Marston Green, Birmingham, B37 7BS
How much is your home worth?
Use our short form to request a valuation of your property.
Request a Valuation
