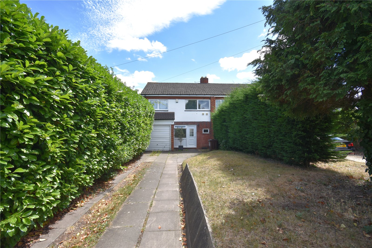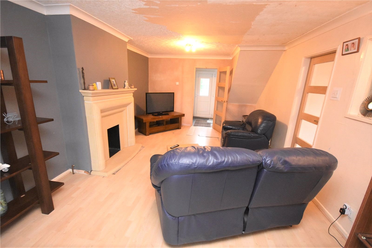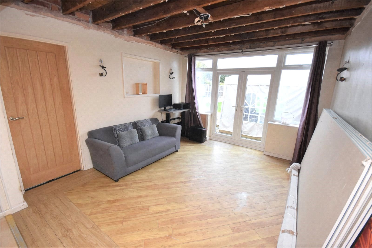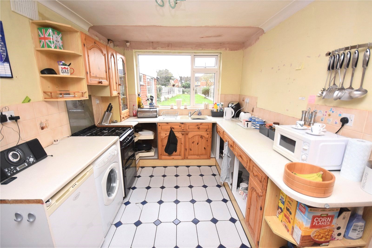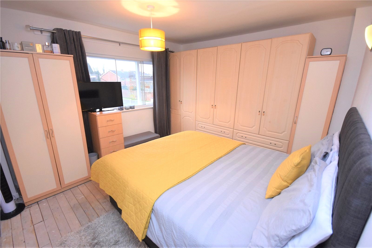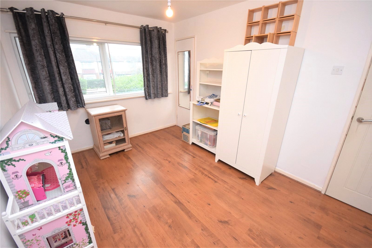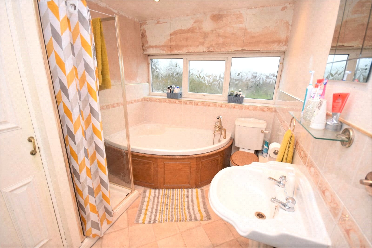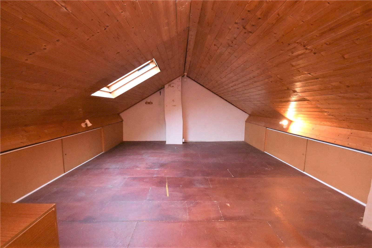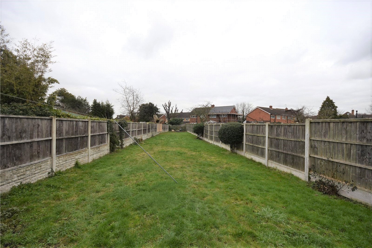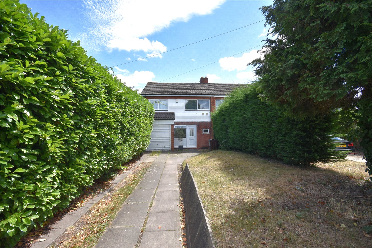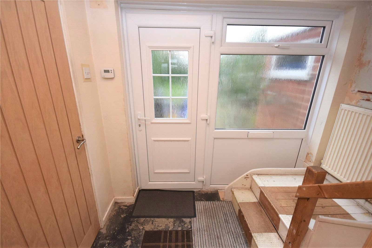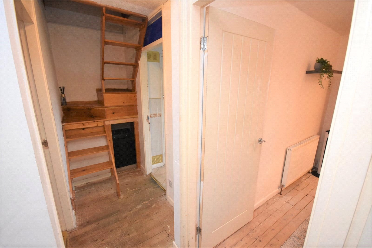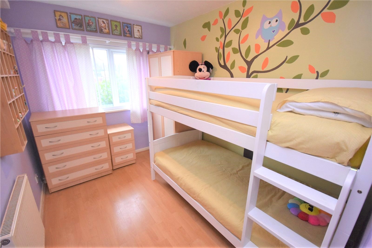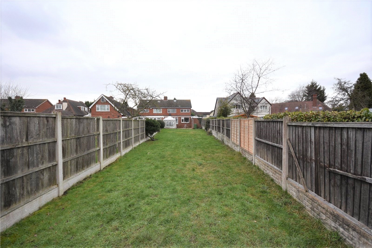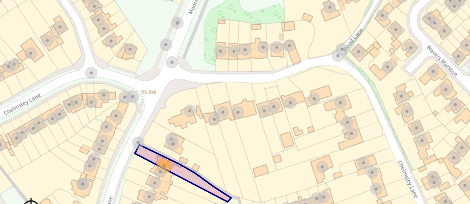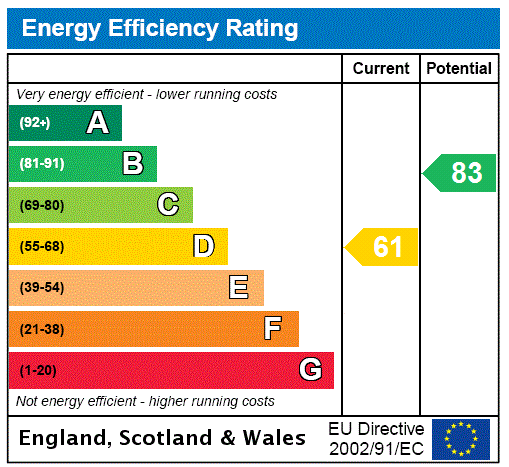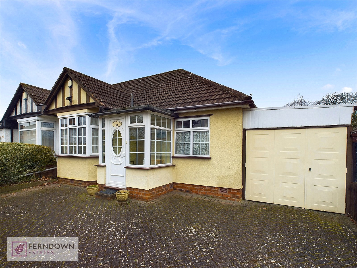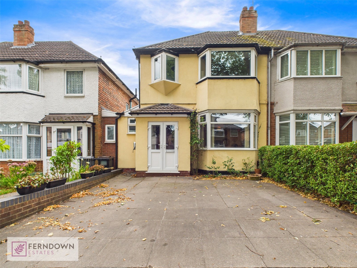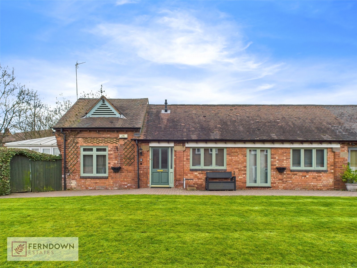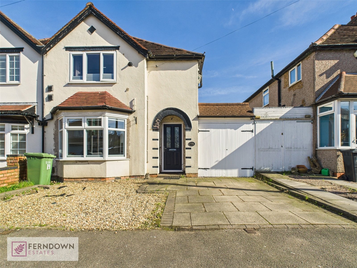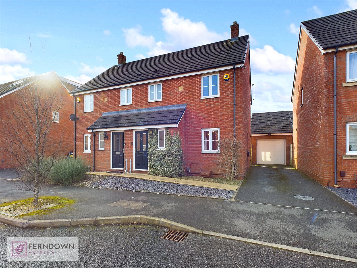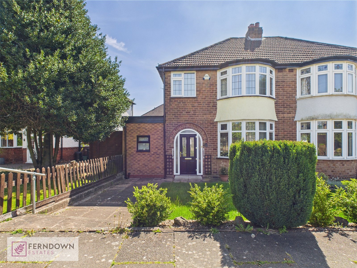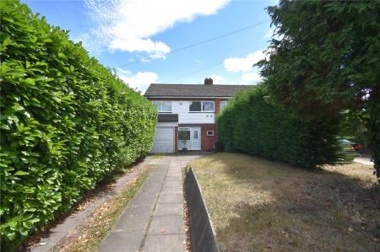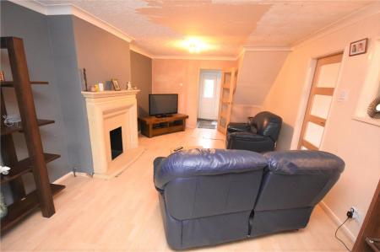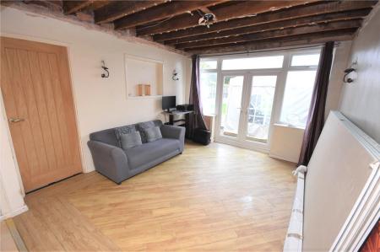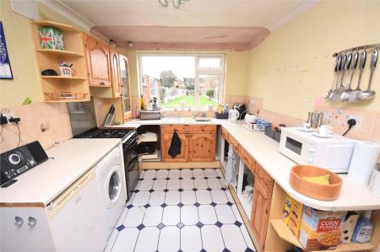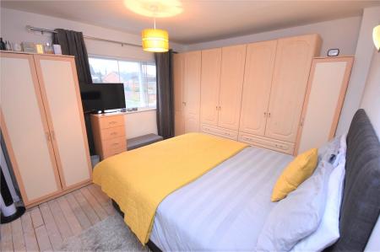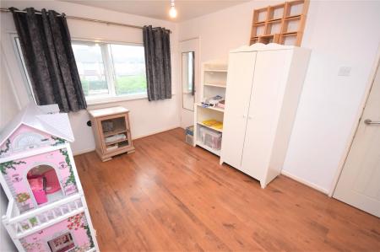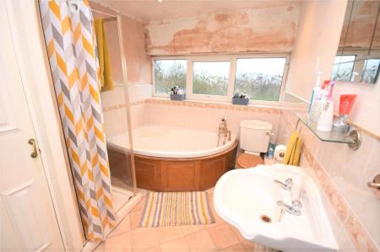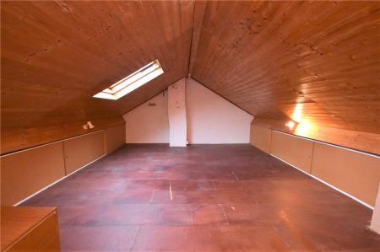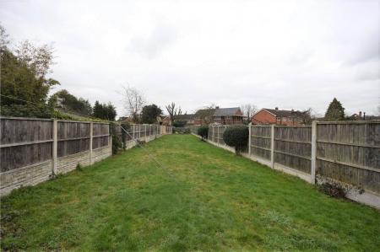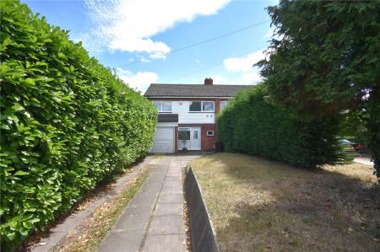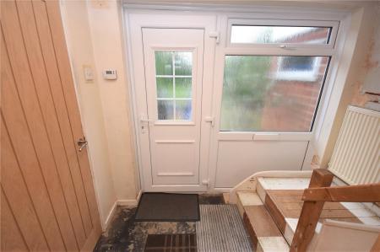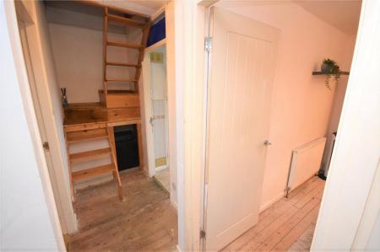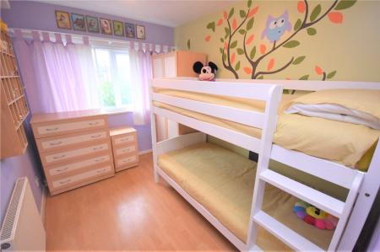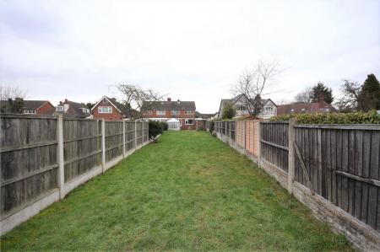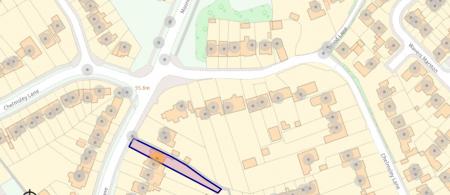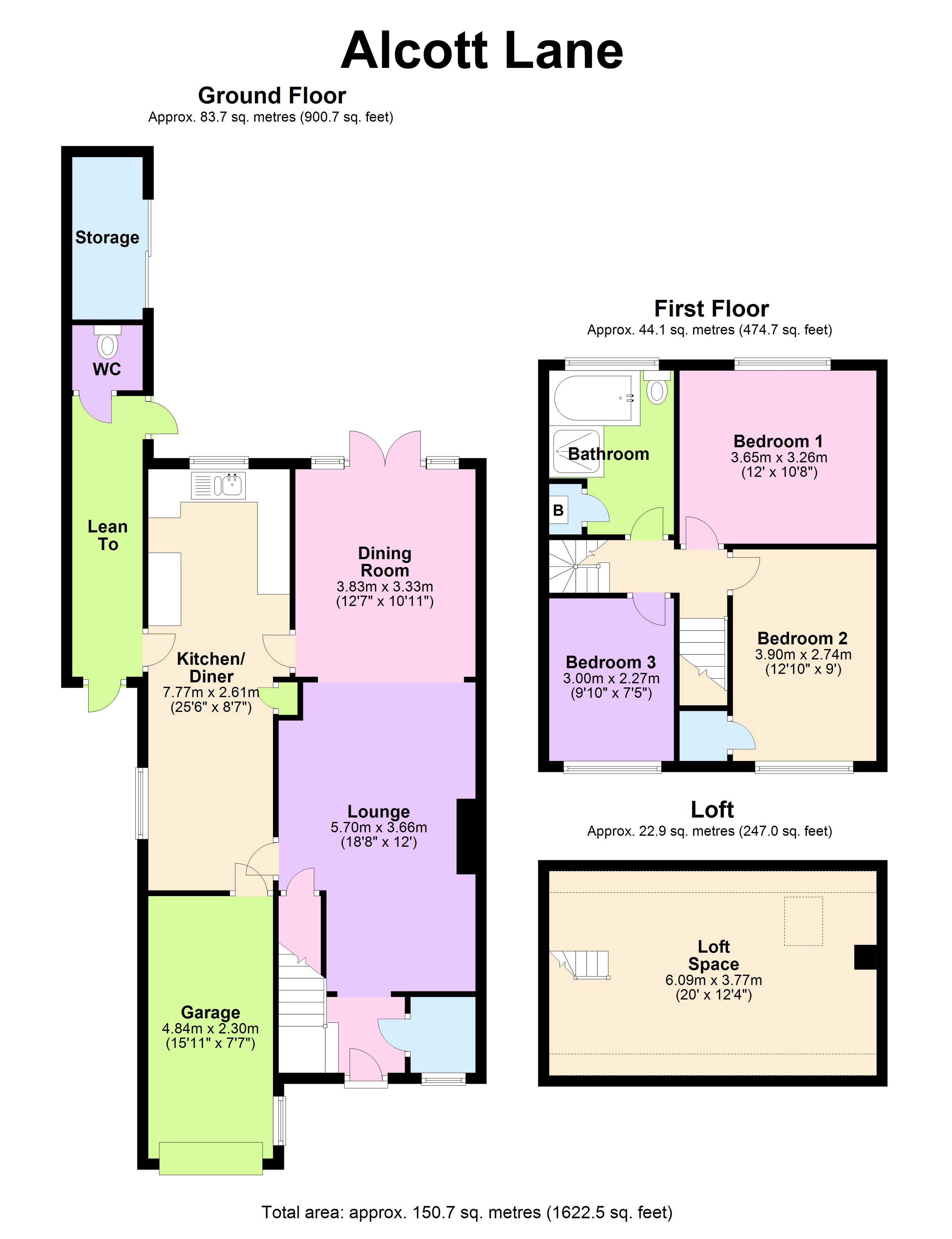- THREE BEDROOM SEMI DETACHED HOME
- AVAILABLE WITH NO UPWARD CHAIN
- EXTENDED TO THE REAR
- OFF ROAD PARKING & GARAGE
- KITCHEN DINER
- SPACIOUS LOUNGE DINER
- EXTENSIVE REAR GARDEN
- LARGE BOARDED LOFT SPACE
- WITHIN CATCHMENT TO MARSTON GREEN SCHOOLS
- HD PROPERTY VIDEO TOUR AVAILABLE
3 Bedroom Semi-Detached House for sale in Birmingham
AVAILABLE WITH NO UPWARD CHAIN, ALCOTT LANE IS AN EXTENDED SPACIOUS FAMILY HOME WITH THE POTENTIAL TO ADD YOUR OWN STAMP ON! The property already offers a Lounge Diner, Kitchen Diner, Lean to & Guest WC to the ground floor with Three Good Sized Bedrooms and a large Family Bathroom to the first floor and a sizeable Loft Space. In addition to a large Driveway, the property also benefits from a Garage and an Extensive Garden to the rear. With a fantastic location just a stones throw away from Marston Green Village and Primary Schools, this is an exciting opportunity for a family to create a bespoke family home within a desirable area.
Approach The property is approached via a large driveway with a hedge border, grass lawn, garage and a front door into the:
Entrance Hallway Overlooking the front of the property, the Entrance Hallway includes a storage cupboard, stairs to the first floor landing and a door leading off to the:
Lounge A good sized Lounge with a feature chimney breast wall and a door to the Kitchen and access to the Dining Room.
Dining Room Overlooking the Rear Garden, the Dining Room is a great size to utilise and includes a door through to the Kitchen.
Kitchen Diner Overlooking the Rear Garden and side of the property, the Kitchen Diner includes matching wall and base units, space for appliances and a built in storage cupboard. The Kitchen can be accessed via the Garage, Lounge, Dining Room and Lean To.
Lean To Accessible via the front and rear of the property with a door through to the Guest WC.
Landing To include stairs to the Loft Space and doors leading off to:
Bedroom One A spacious double Bedroom overlooking the Rear Garden.
Bedroom Two Overlooking the front of the property, a good sized double Bedroom to include a storage cupboard.
Bedroom Three Overlooking the front of the property, a good sized double Bedroom.
Family Bathroom Overlooking the Rear Garden, a spacious Family bathroom to include a large corner bath, a separate shower cubicle, low level WC, a pedestal basin and a storage cupboard containing the boiler.
Loft Space A large boarded up Loft Space to include a Velux window.
Rear Garden The property benefits from an extensive Rear Garden to include a patio area, large grass lawn, perimeter fence panels and a brick built storage outbuilding with sliding patio doors.
Additional Information Whilst we make enquiries with the Seller to ensure the information provided is accurate, Ferndown Estates makes no representations or warranties of any kind with respect to the statements contained in the particulars which should not be relied upon as representations of fact. All representations contained in the particulars are based on details supplied by the Seller. Your Conveyancer is legally responsible for ensuring any purchase agreement fully protects your position. Please inform us if you become aware of any information being inaccurate.
Works may have been carried out at the property and the current owner(s) may or may not possess the relevant documentation or certification. We recommend that you consult with your solicitor to investigate this matter further and establish whether the necessary permissions and compliance certificates are in place.
Material Information –
The property has been extended
Money Laundering Regulations
Should a purchaser(s) have an offer accepted on a property marketed by Ferndown Estates, they will need to undertake an identification check and asked to provide information on the source and proof of funds. This is done to meet our obligation under Anti Money Laundering Regulations (AML) and is a legal requirement. We use a specialist third party service together with an in-house compliance team to verify your information. The cost of these checks is £40 per purchase, which is paid in advance, when an offer is agreed and prior to a sales memorandum being issued. This charge is non-refundable under any circumstances, and is applicable to each buyer and individual involved in the purchase
Important Information
- This is a Freehold property.
Property Ref: 556332_FER220261
Similar Properties
Chelmsley Lane, Marston Green, Birmingham, B37
2 Bedroom Semi-Detached Bungalow | Offers Over £290,000
This charming two bedroom semi-detached bungalow offers a comfortable living space with a spacious lounge, a bright cons...
Whitecroft Road, Sheldon, Birmingham, B26
3 Bedroom Semi-Detached House | Offers Over £290,000
Welcome to this lovely extended three-bedroom semi-detached home, offering a perfect blend of modern living and family c...
Wavers Marston, Marston Green, Birmingham, B37
2 Bedroom Terraced Bungalow | Offers Over £275,000
A charming two-bedroom terraced bungalow set within a peaceful and well-maintained over-58s development. This lovely hom...
Holly Lane, Marston Green, Birmingham, West Midlands, B37
3 Bedroom Semi-Detached House | Offers Over £300,000
This beautiful and spacious extended family home offers a welcoming lounge and a wonderful kitchen diner to the rear, pe...
Somerton Drive, Marston Green, Birmingham, B37
3 Bedroom Semi-Detached House | Offers Over £300,000
This is a spacious three-bedroom home, featuring a comfortable lounge, a modern kitchen diner, and a convenient guest WC...
Land Lane, Marston Green, Birmingham, B37
3 Bedroom Semi-Detached House | Offers Over £300,000
This extended, spacious three-bedroom family home offers a through lounge dining room, a ground floor shower room, and a...
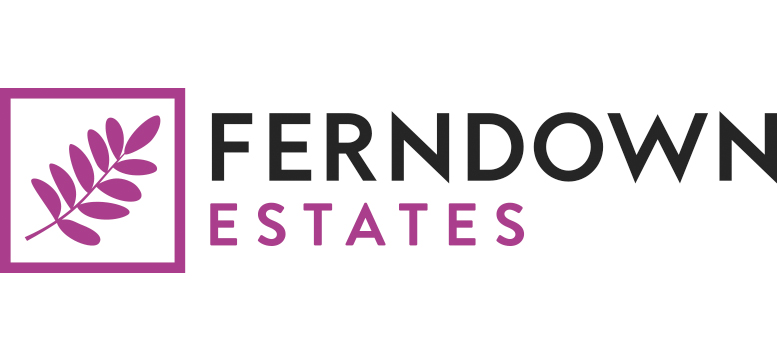
Ferndown Estates (Marston Green)
Marston Green, Marston Green, Birmingham, B37 7BS
How much is your home worth?
Use our short form to request a valuation of your property.
Request a Valuation
