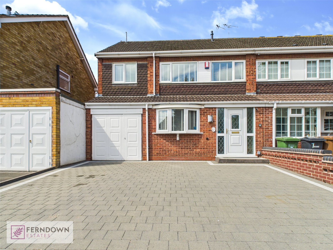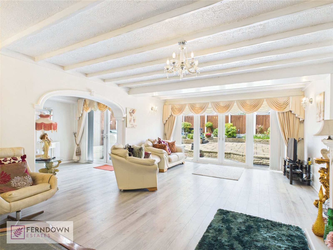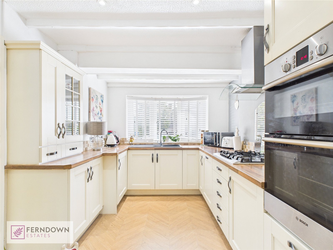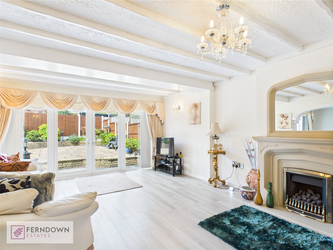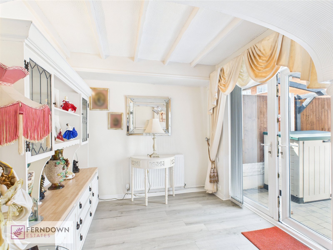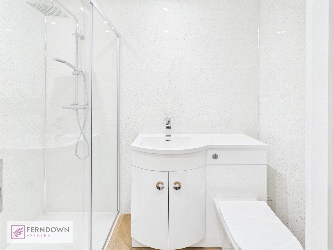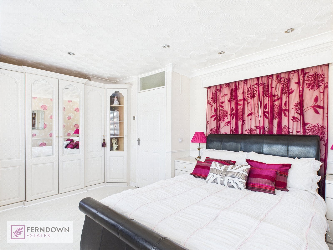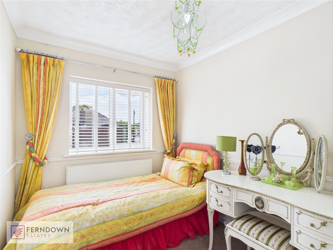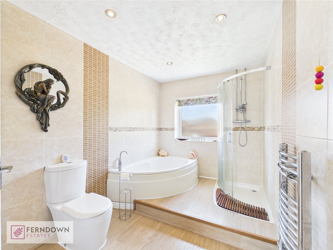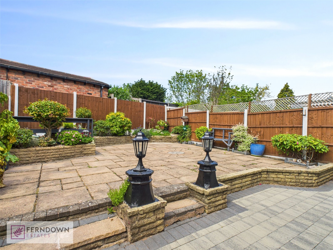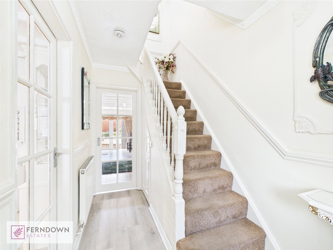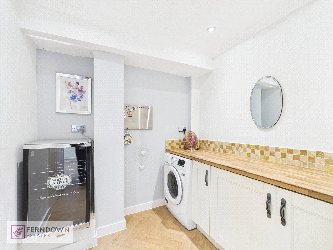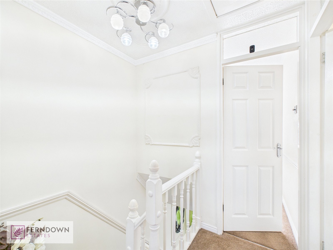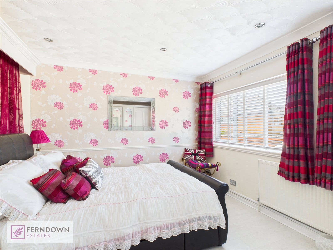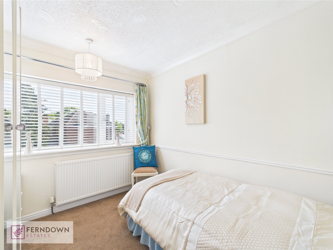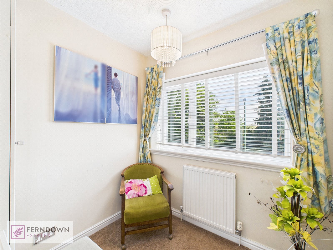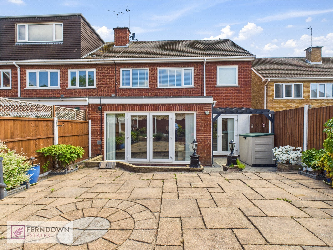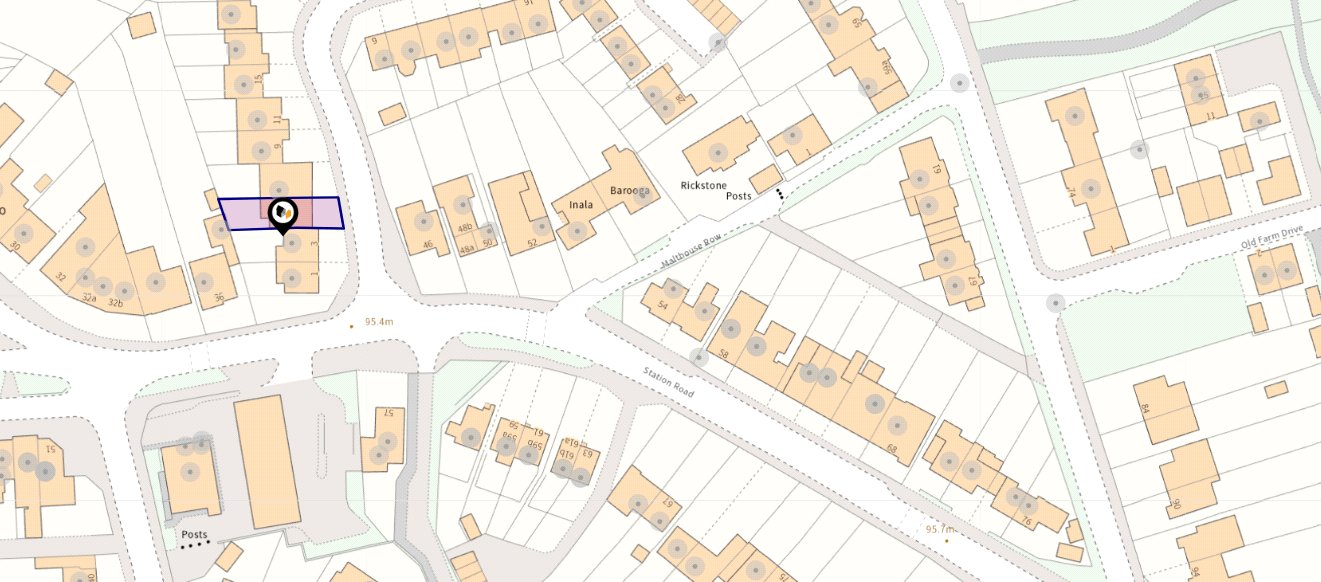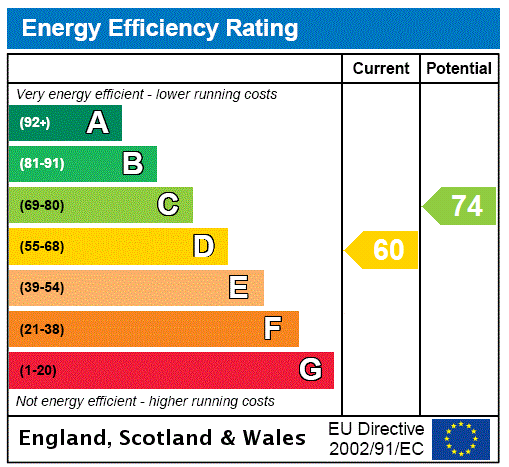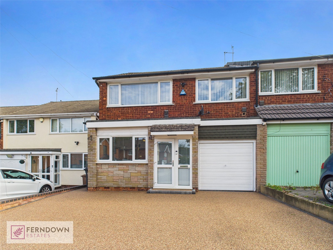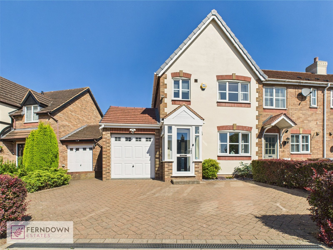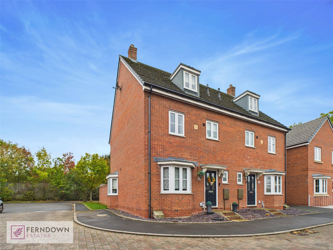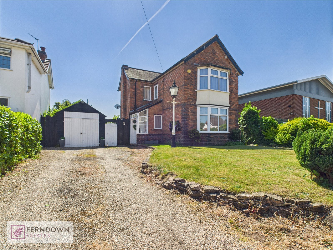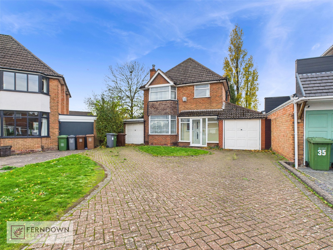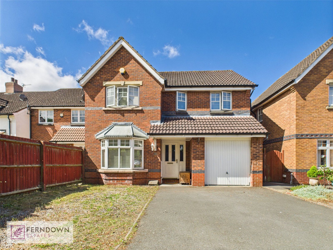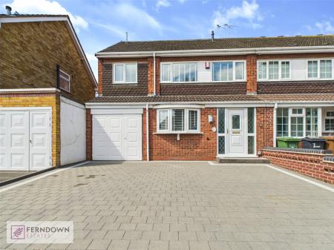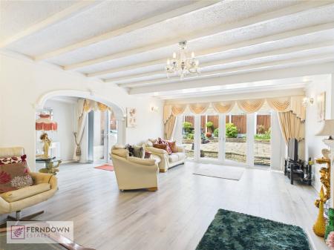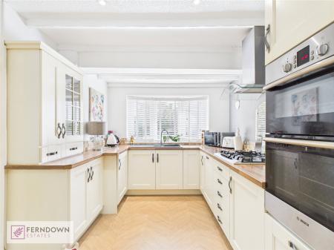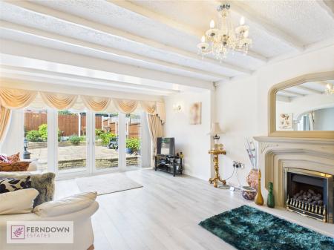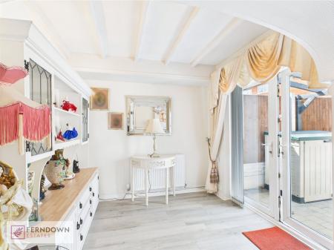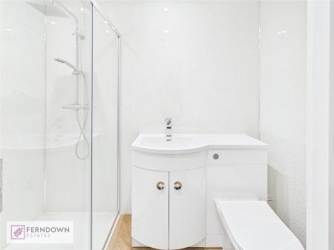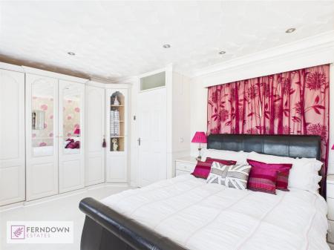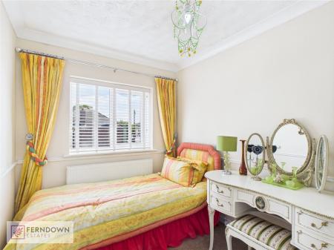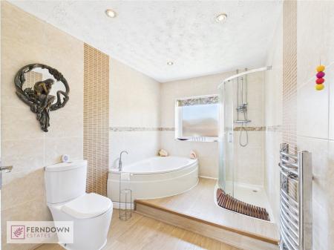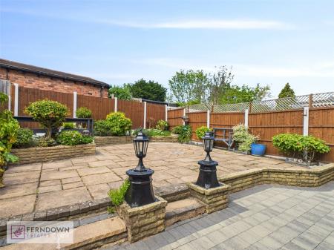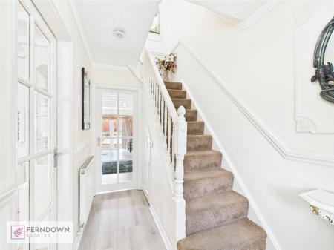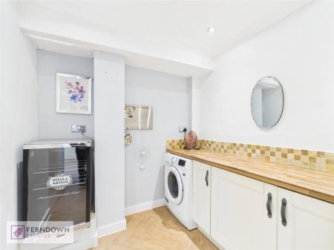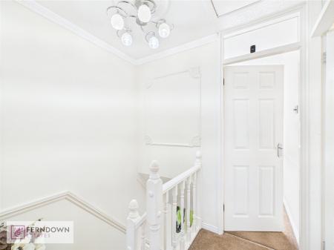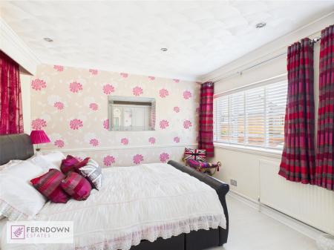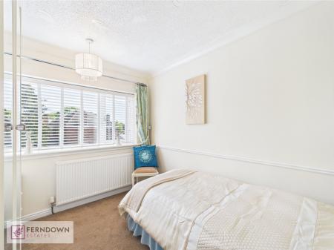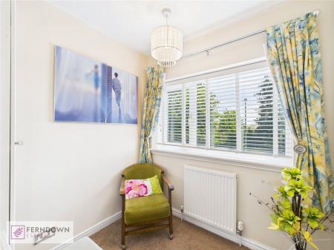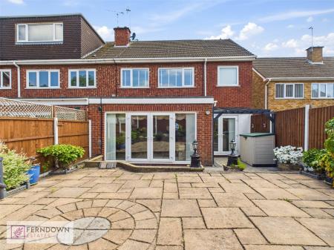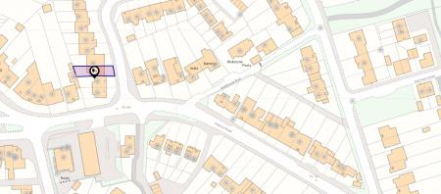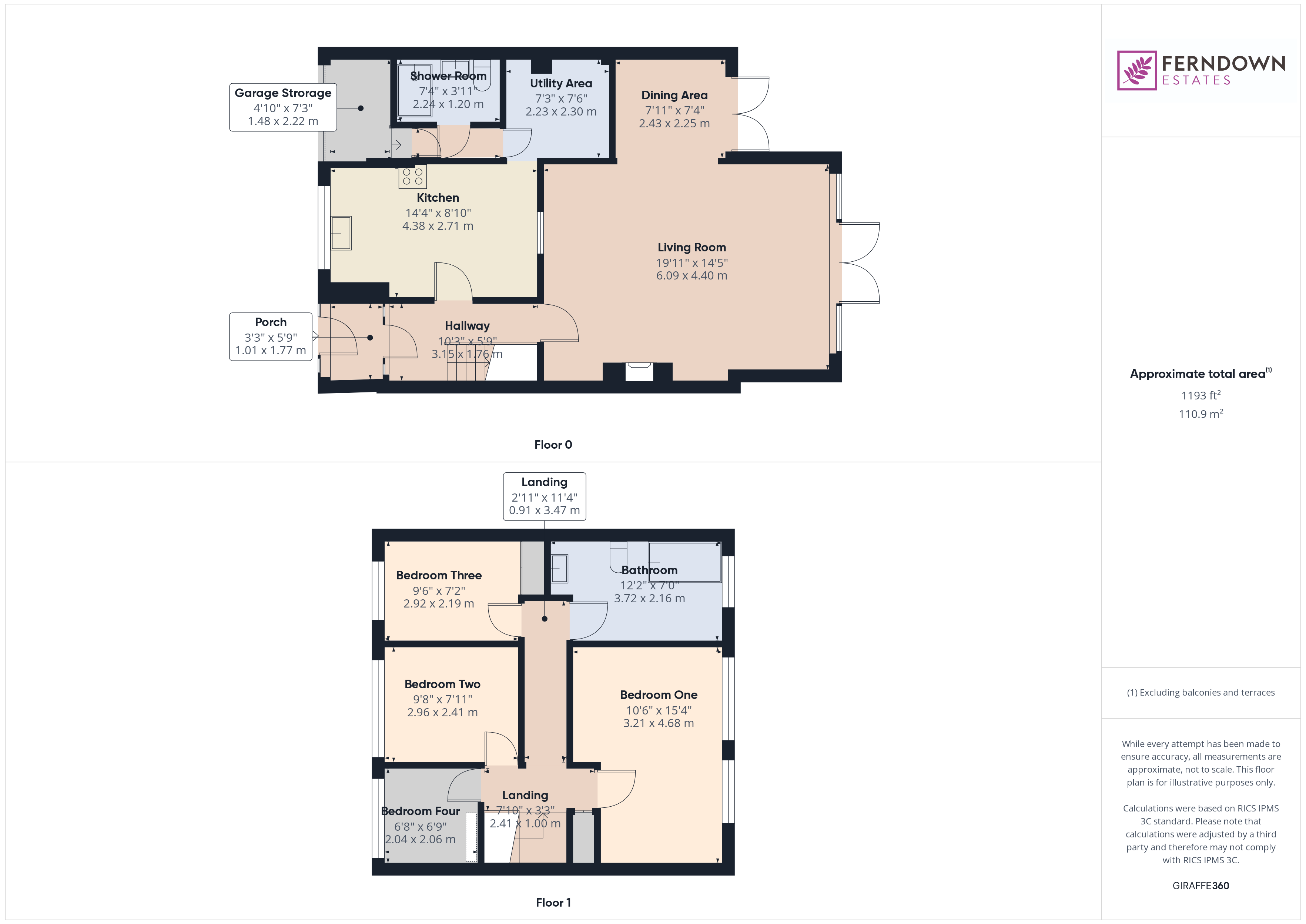- EXTENDED FAMILY HOME
- FOUR BEDROOMS
- KITCHEN WITH SEPARATE UTILITY AREA
- GROUND FLOOR SHOWER ROOM
- GREAT SIZE LOUNGE DINER
- BEAUTIFUL FAMILY BATHROOM
- NO ONWARD CHAIN
- GARAGE STORAGE & DRIVEWAY
- CENTRAL MARSTON GREEN LOCATION
- CLOSE TO ALL MAJOR TRANSPORT LINKS & BUSINESS PARKS
4 Bedroom Semi-Detached House for sale in Birmingham
This extended family home offers four bedrooms and is perfectly situated in central Marston Green, providing convenient access to major transport links and nearby business parks. The property features a well-appointed kitchen with a separate utility area, ideal for modern family living. A ground floor shower room adds flexibility and convenience, while the great size lounge diner offers an excellent space for relaxation and entertaining. The beautiful family bathroom enhances the appeal of the upper level. With the added benefits of no onward chain, a storage garage, and ample parking, this home presents a fantastic opportunity for families seeking space, comfort, and location.
Approach & Overview The property is approached via a driveway leading to the main entrance door
Hallway To include stairs to the first floor landing and doors to:
Kitchen Overlooking the front of the property with doors leading to the utility area and lounge
To include an integrated cooker and hob, a rage of wall and base units with space for appliances
Utility Area To include a door to the shower room and space for appliances
Shower Room To include a shower cubicle, low level wc and a vanity sink unit
Lounge Diner Overlooking the rear of the property with doors leading to the rear garden
Dining Area
Landing To include doors to:
Bedroom One Overlooking the rear of the property with built in furniture
Bedroom Two Overlooking the front of the property
Bedroom Three Overlooking the front of the property
Bedroom Four Overlooking the front of the property
Family Bathroom Overlooking the rear of the property
To include a corner panelled bath, shower cubicle, low level wc and a vanity sink unit
Garden Low maintenance garden with fence boundaries
Rear
Additional Information Whilst we make enquiries with the Seller to ensure the information provided is accurate, Ferndown Estates makes no representations or warranties of any kind with respect to the statements contained in the particulars which should not be relied upon as representations of fact. All representations contained in the particulars are based on details supplied by the Seller. Your Conveyancer is legally responsible for ensuring any purchase agreement fully protects your position. Please inform us if you become aware of any information being inaccurate.
Works may have been carried out at the property and the current owner(s) may or may not possess the relevant documentation or certification. We recommend that you consult with your solicitor to investigate this matter further and establish whether the necessary permissions and compliance certificates are in place.
Material Information –
The property has been extended
Money Laundering Regulations
Should a purchaser(s) have an offer accepted on a property marketed by Ferndown Estates, they will need to undertake an identification check and asked to provide information on the source and proof of funds. This is done to meet our obligation under Anti Money Laundering Regulations (AML) and is a legal requirement. We use a specialist third party service together with an in-house compliance team to verify your information. The cost of these checks is £40 per purchase, which is paid in advance, when an offer is agreed and prior to a sales memorandum being issued. This charge is non-refundable under any circumstances, and is applicable to each buyer and individual involved in the purchase
Important Information
- This is a Freehold property.
Property Ref: 556332_FER250127
Similar Properties
Moseley Drive, Marston Green, Birmingham, B37
4 Bedroom Semi-Detached House | Offers Over £325,000
Located in a sought-after area, this well-presented four bedroom extended semi-detached home offers generous living spac...
Radlow Crescent, Marston Green, Birmingham, B37
3 Bedroom End of Terrace House | Offers Over £325,000
A lovely end terrace family home offering three bedrooms and a spacious lounge, ideal for comfortable living. The kitche...
Ashfield Lane, Marston Green, Birmingham, B37
4 Bedroom Semi-Detached House | Offers Over £325,000
A lovely three-storey semi-detached family home offering four well-proportioned bedrooms. This spacious property feature...
Land Lane, Marston Green, Birmingham, B37
3 Bedroom Detached House | Offers Over £375,000
Set within approximately 0.21 acres, this detached property offers a fantastic opportunity to create your ideal home in...
Blandford Avenue, Castle Bromwich, Birmingham, B36
3 Bedroom Detached House | Offers Over £375,000
A superb opportunity to acquire a detached family home offered with no onward chain. This spacious property occupies a g...
Shirland Road, Marston Green, Birmingham, B37
4 Bedroom Detached House | Offers Over £400,000
A wonderful opportunity to acquire this spacious detached family home, offering four well-proportioned bedrooms and an i...
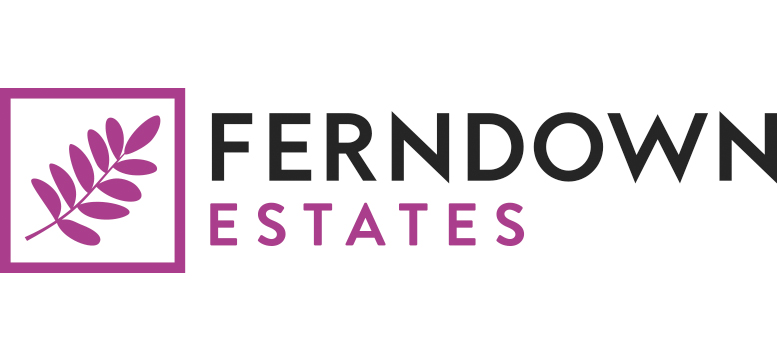
Ferndown Estates (Marston Green)
Marston Green, Marston Green, Birmingham, B37 7BS
How much is your home worth?
Use our short form to request a valuation of your property.
Request a Valuation
