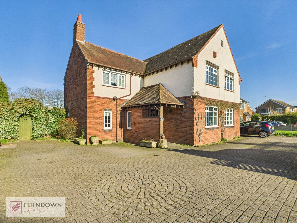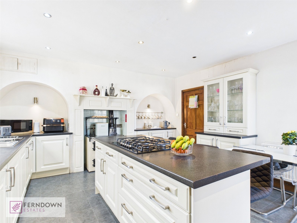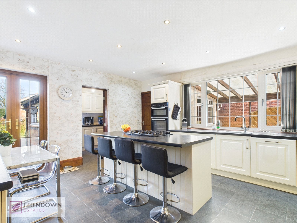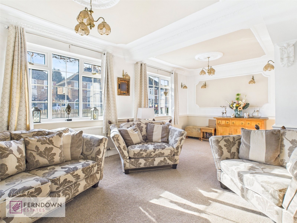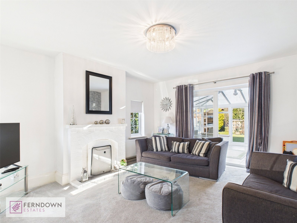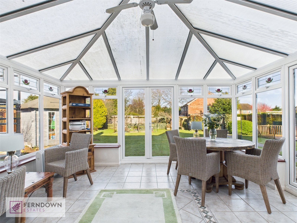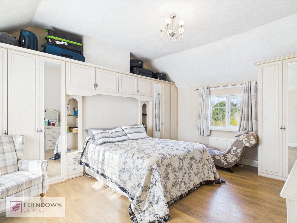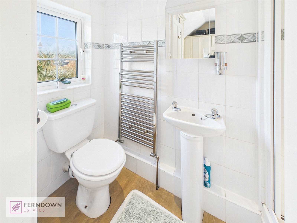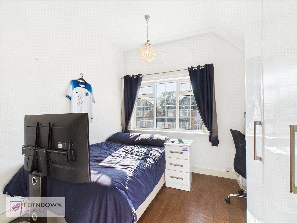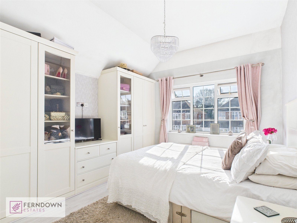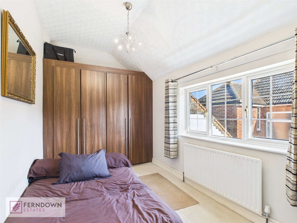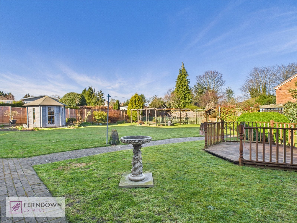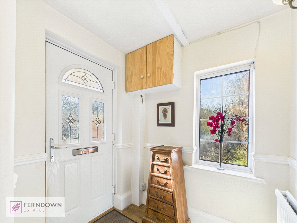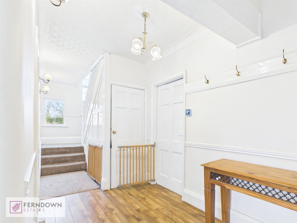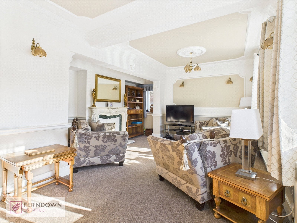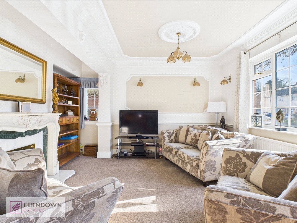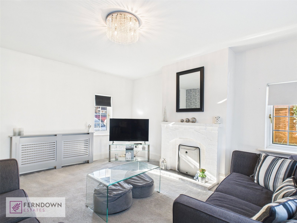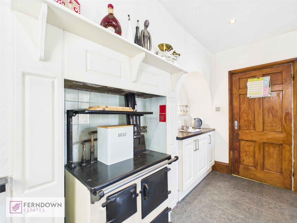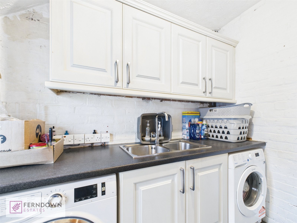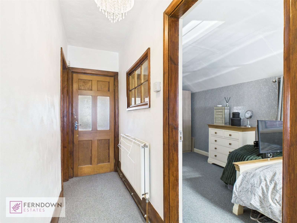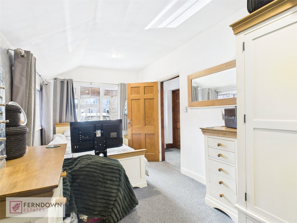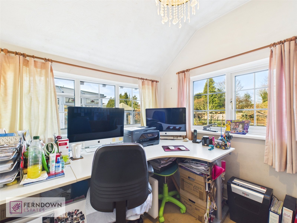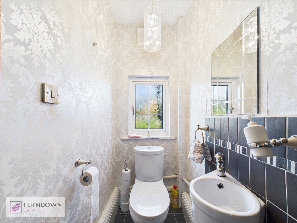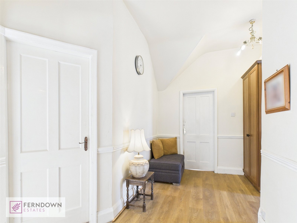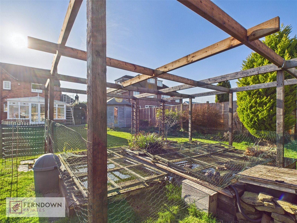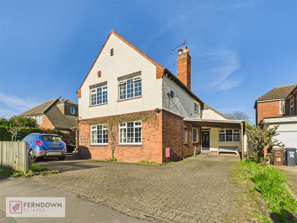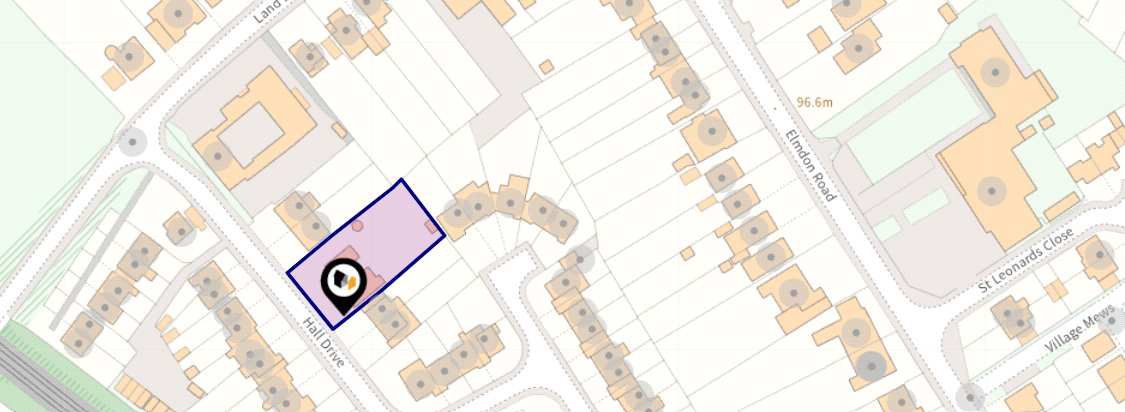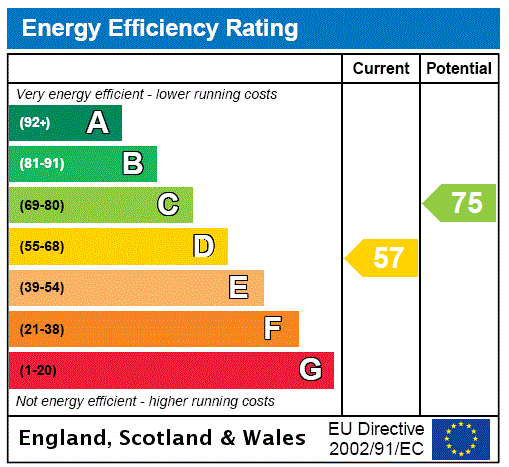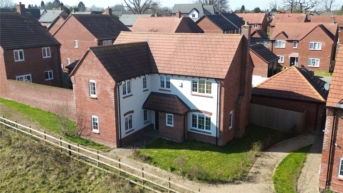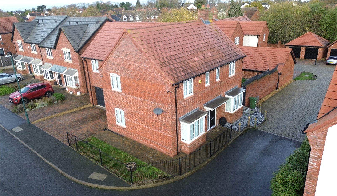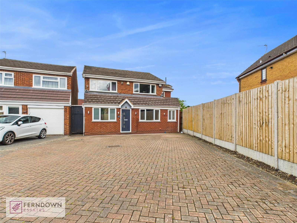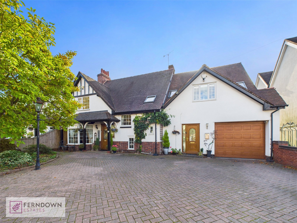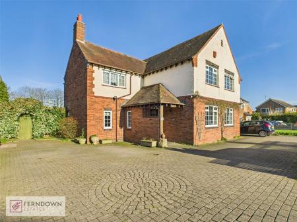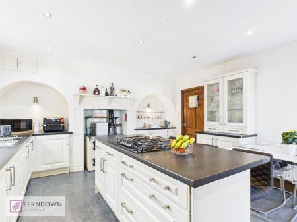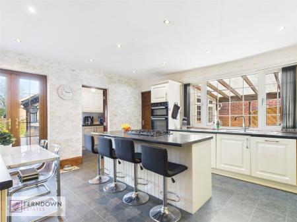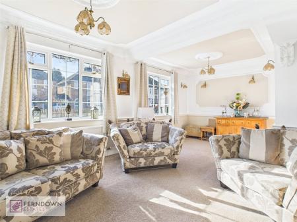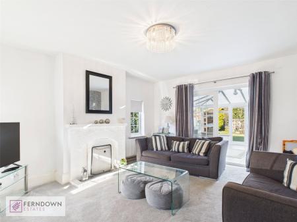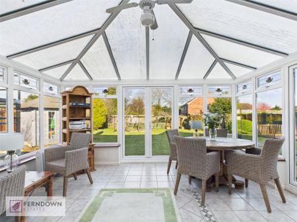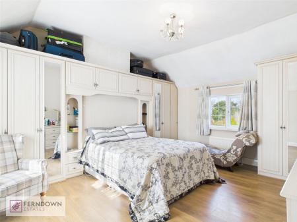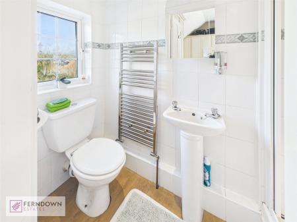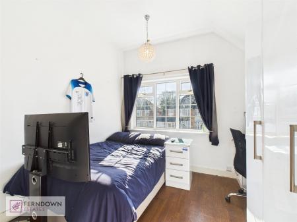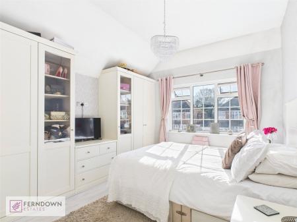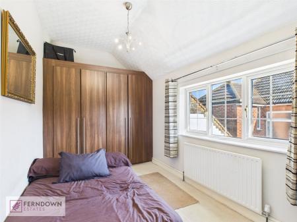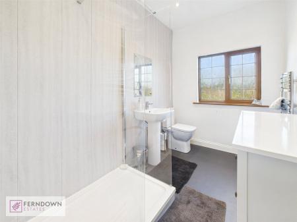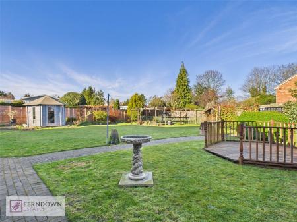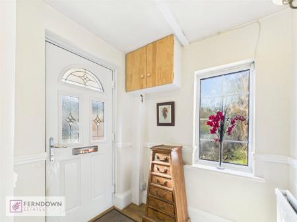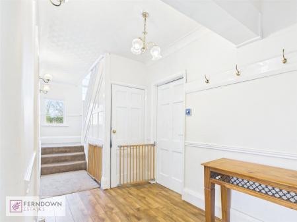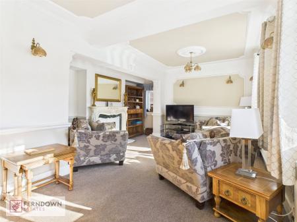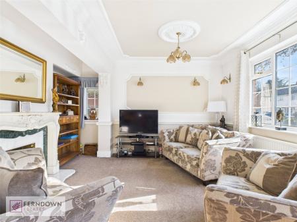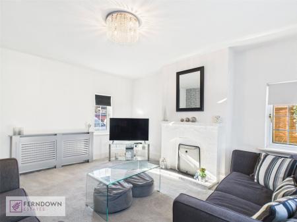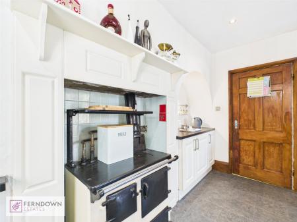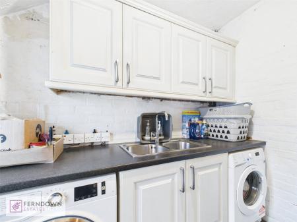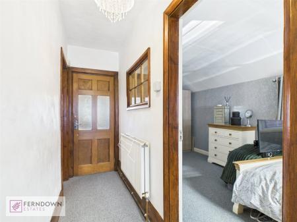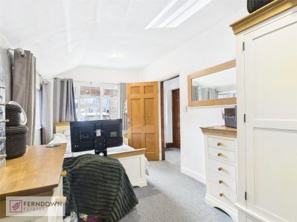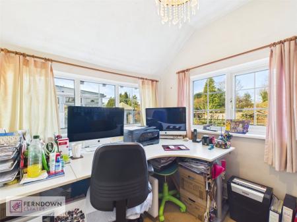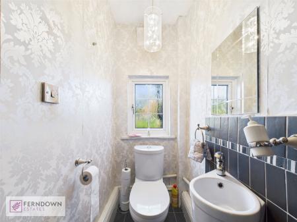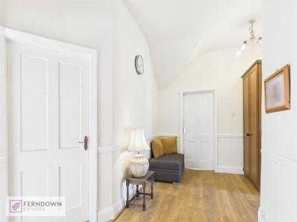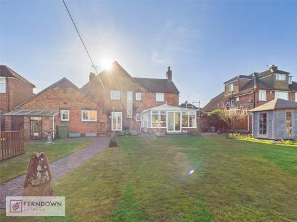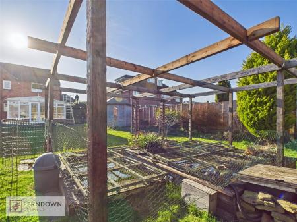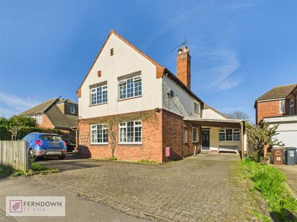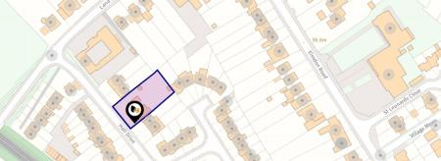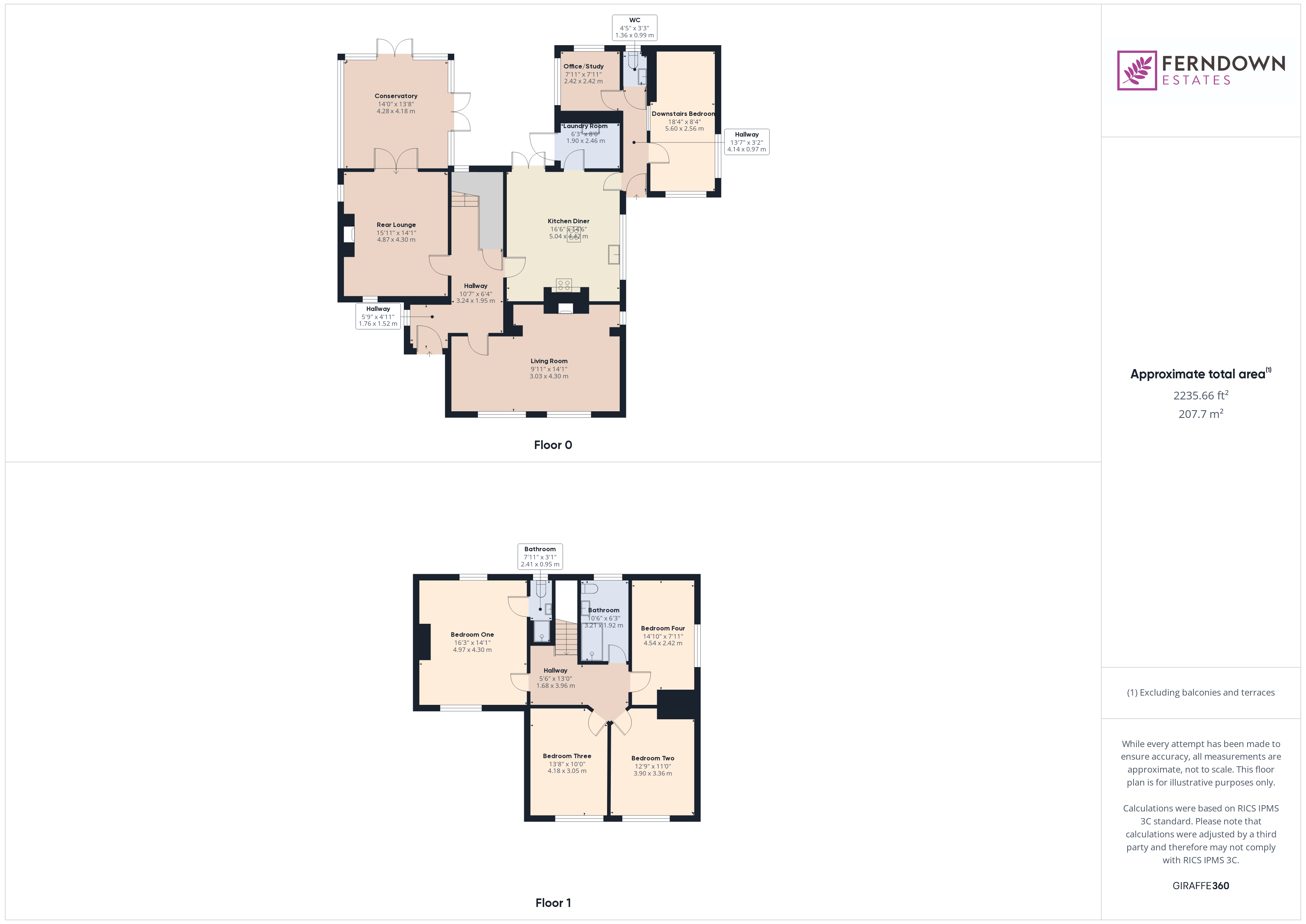- BEAUTIFUL CHARACTER HOME
- FOUR / FIVE BEDROOMS
- FRONT & REAR RECEPTION ROOMS
- CONSERVATORY
- WONDERFUL KITCHEN DINER WITH SEPARATE UTILITY
- GROUND FLOOR OFFICE/STUDY
- GUEST WC
- MAIN BEDROOM WITH EN-SUITE SHOWER ROOM
- FAMILY BATHROOM
- FANTASTIC REAR GARDEN
5 Bedroom Detached House for sale in Birmingham
**Charming & Elegant Character Home – 4/5 Bedrooms**
This stunning detached character home offers an abundance of charm and space, perfect for family living. Beautifully presented throughout, the property boasts a welcoming entrance leading to spacious front and rear reception rooms. A delightful conservatory provides additional living space, seamlessly connecting the indoors with the beautiful rear garden
The kitchen diner is a true highlight, featuring ample space for family meals, complemented by a separate utility room for added convenience. A versatile office/study is perfect for remote working, and a guest WC completes the ground floor.
Upstairs, the home offers four well-proportioned bedrooms, including an en-suite shower room to the main bedroom. A stylish family bathroom serves the remaining bedrooms.
Externally, the property benefits from private parking and a stunning rear garden, ideal for outdoor enjoyment. Situated in a prime central location, this home provides easy access to local amenities, excellent schools, and transport links.
A perfect blend of character, elegance, and modern comfort—this home must be seen to be truly appreciated!
Additional Information Whilst we make enquiries with the Seller to ensure the information provided is accurate, Ferndown Estates makes no representations or warranties of any kind with respect to the statements contained in the particulars which should not be relied upon as representations of fact. All representations contained in the particulars are based on details supplied by the Seller. Your Conveyancer is legally responsible for ensuring any purchase agreement fully protects your position. Please inform us if you become aware of any information being inaccurate.
Works may have been carried out at the property and the current owner(s) may or may not possess the relevant documentation or certification. We recommend that you consult with your solicitor to investigate this matter further and establish whether the necessary permissions and compliance certificates are in place.
Material Information –
The property has been extended
Money Laundering Regulations
Should a purchaser(s) have an offer accepted on a property marketed by Ferndown Estates, they will need to undertake an identification check and asked to provide information on the source and proof of funds. This is done to meet our obligation under Anti Money Laundering Regulations (AML) and is a legal requirement. We use a specialist third party service together with an in-house compliance team to verify your information. The cost of these checks is £40 per purchase, which is paid in advance, when an offer is agreed and prior to a sales memorandum being issued. This charge is non-refundable under any circumstances, and is applicable to each buyer and individual involved in the purchase
Approach & Overview The property is approached via a driveway leading to the main entrance door
Hallway To include stairs to the first floor landing and doors to:
First Reception Room Overlooking the front of the property
Second Reception Room Overlooking the rear of the property with doors leading to the conservatory
Conservatory To include surrounding windows and doors leading out
Kitchen Diner Overlooking the rear of the property with doors to the laundry room and inner hallway.
To include an integrated cooker and hob. A range of wall and base units and space for appliances
Kitchen Diner
Laundry Room To include door leading out and space for appliances
Inner Hallway To include doors to:
Ground Floor Bedroom Overlooking the front and side of the property
Study Overlooking the rear of the property
Guest WC To include a low level wc and a wash hand basin
Landing To include doors to:
Bedroom One Being a dual aspect room with a door to the en-suite shower room
En-Suite Shower Room Overlooking the rear of the property.
To include a shower cubicle, low level wc and a pedestal wash hand basin
Bedroom Two Overlooking the front of the property
Bedroom Three Overlooking the front of the property
Bedroom Four Overlooking the side of the property
Family Shower Room Overlooking the rear of the property.To include a walk in shower, low level wc and a pedestal wash hand basin
Garden Beautiful family garden
Important Information
- This is a Freehold property.
Property Ref: 556332_FER250020
Similar Properties
Old Farm Drive, Marston Green, Birmingham, West Midlands, B37
5 Bedroom Detached House | Offers Over £550,000
**Stunning 5-Bedroom Detached Family Home** This beautifully presented five-bedroom detached home offers spacious and st...
Old Farm Drive, Marston Green, Birmingham, B37
5 Bedroom Detached House | Offers Over £500,000
A stunning five bedroom detached family home located in the sought-after area of Marston Green. This beautifully present...
Hidcote Grove, Marston Green, Birmingham, B37
5 Bedroom Detached House | Offers Over £450,000
A beautifully presented detached family home situated in the heart of Marston Green Village, offering spacious and versa...
Elmdon Lane, Marston Green, Birmingham, B37
6 Bedroom Semi-Detached House | Offers Over £700,000
Set on the sought-after and established Elmdon Lane, this spacious six-bedroom traditional family home offers an impress...
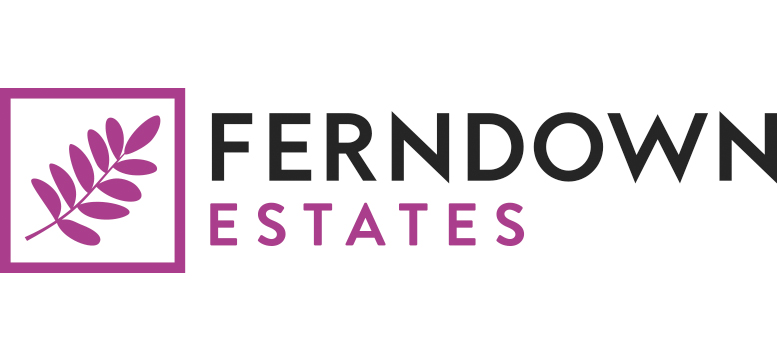
Ferndown Estates (Marston Green)
Marston Green, Marston Green, Birmingham, B37 7BS
How much is your home worth?
Use our short form to request a valuation of your property.
Request a Valuation
