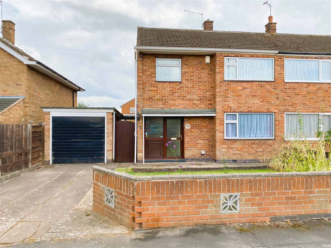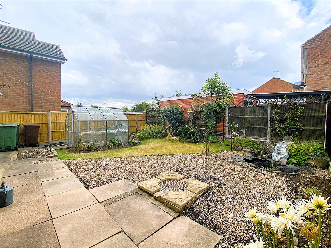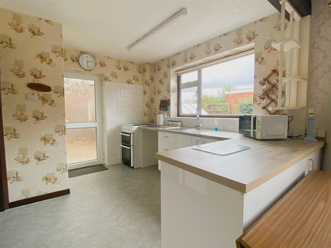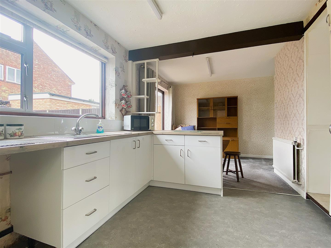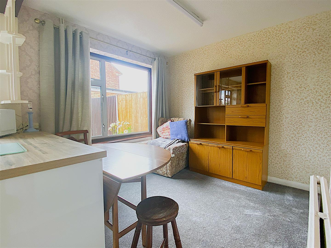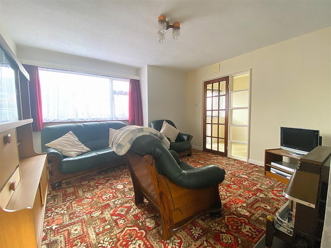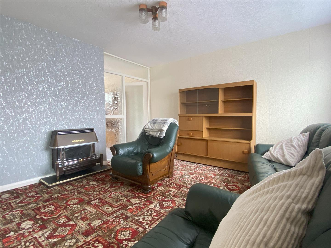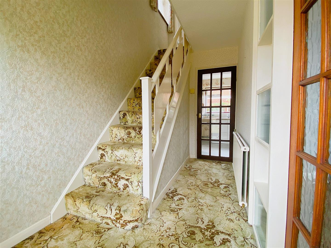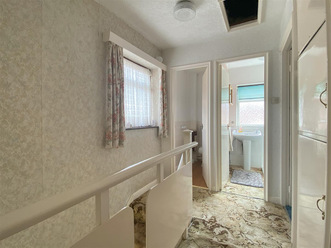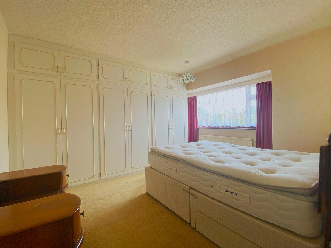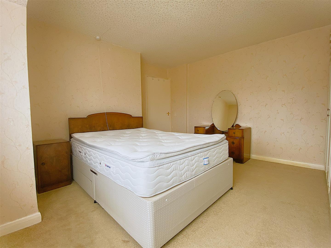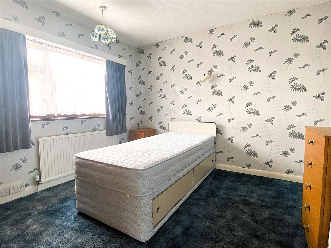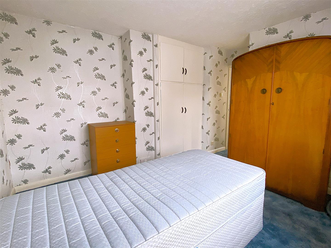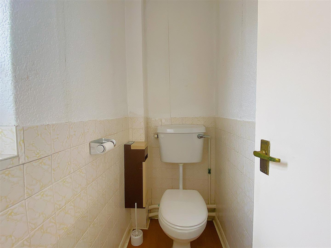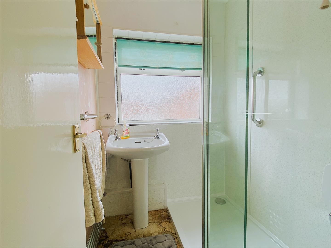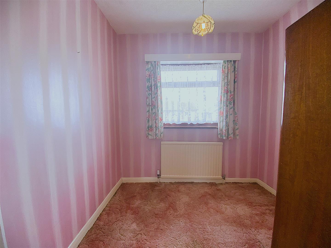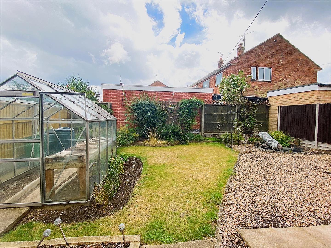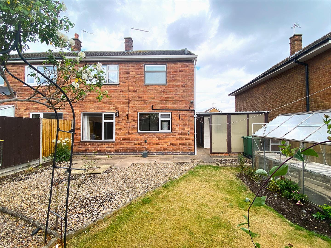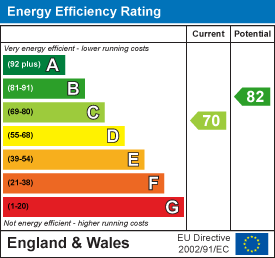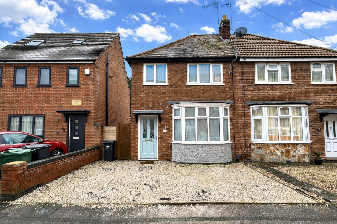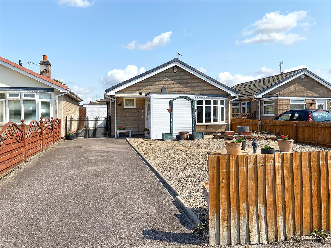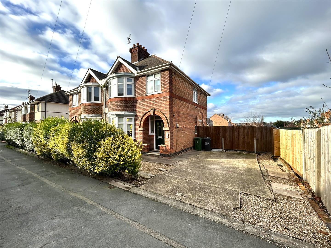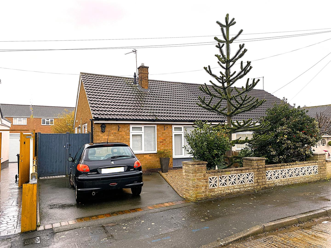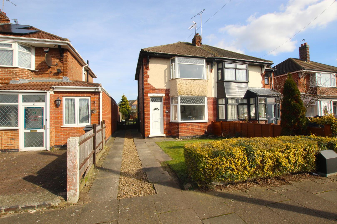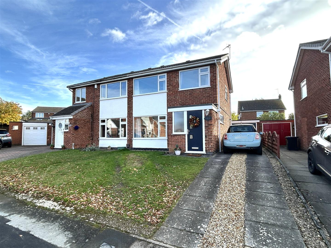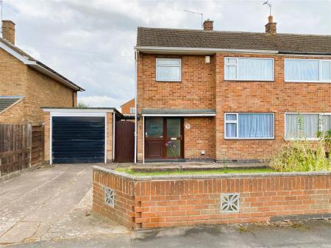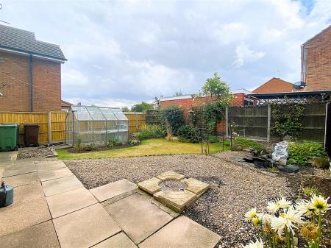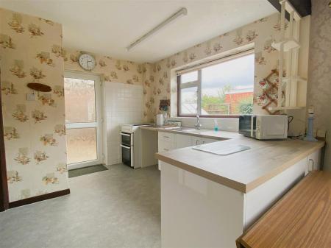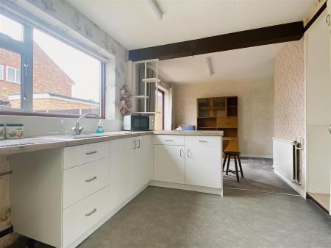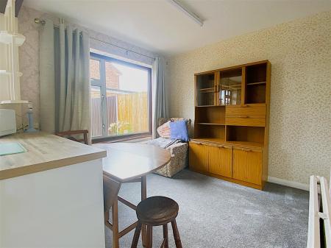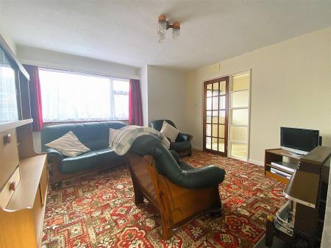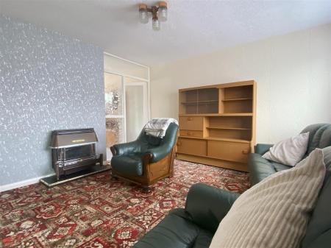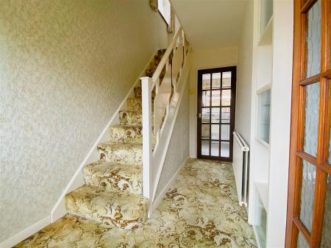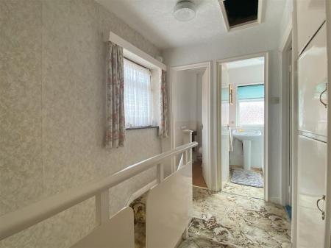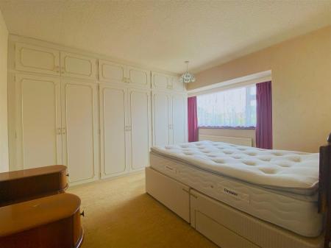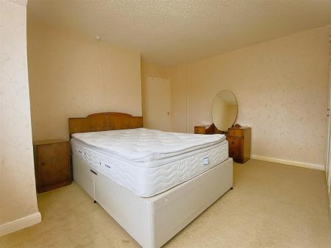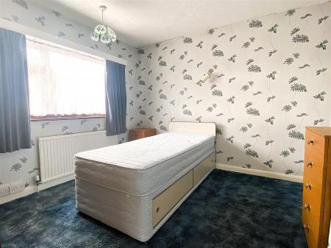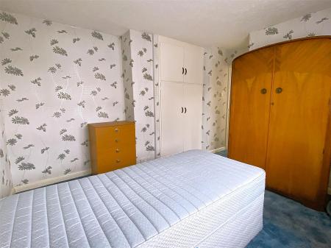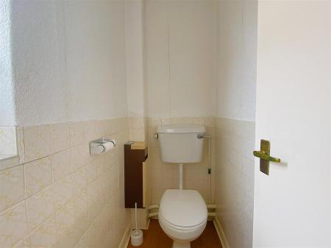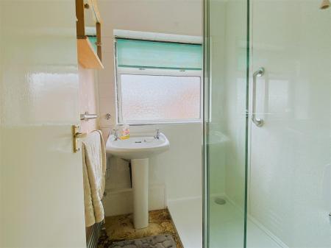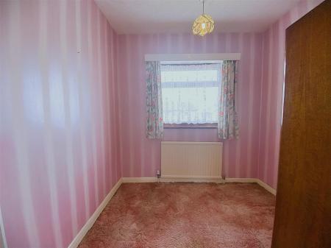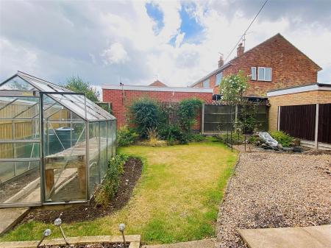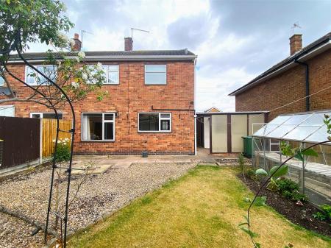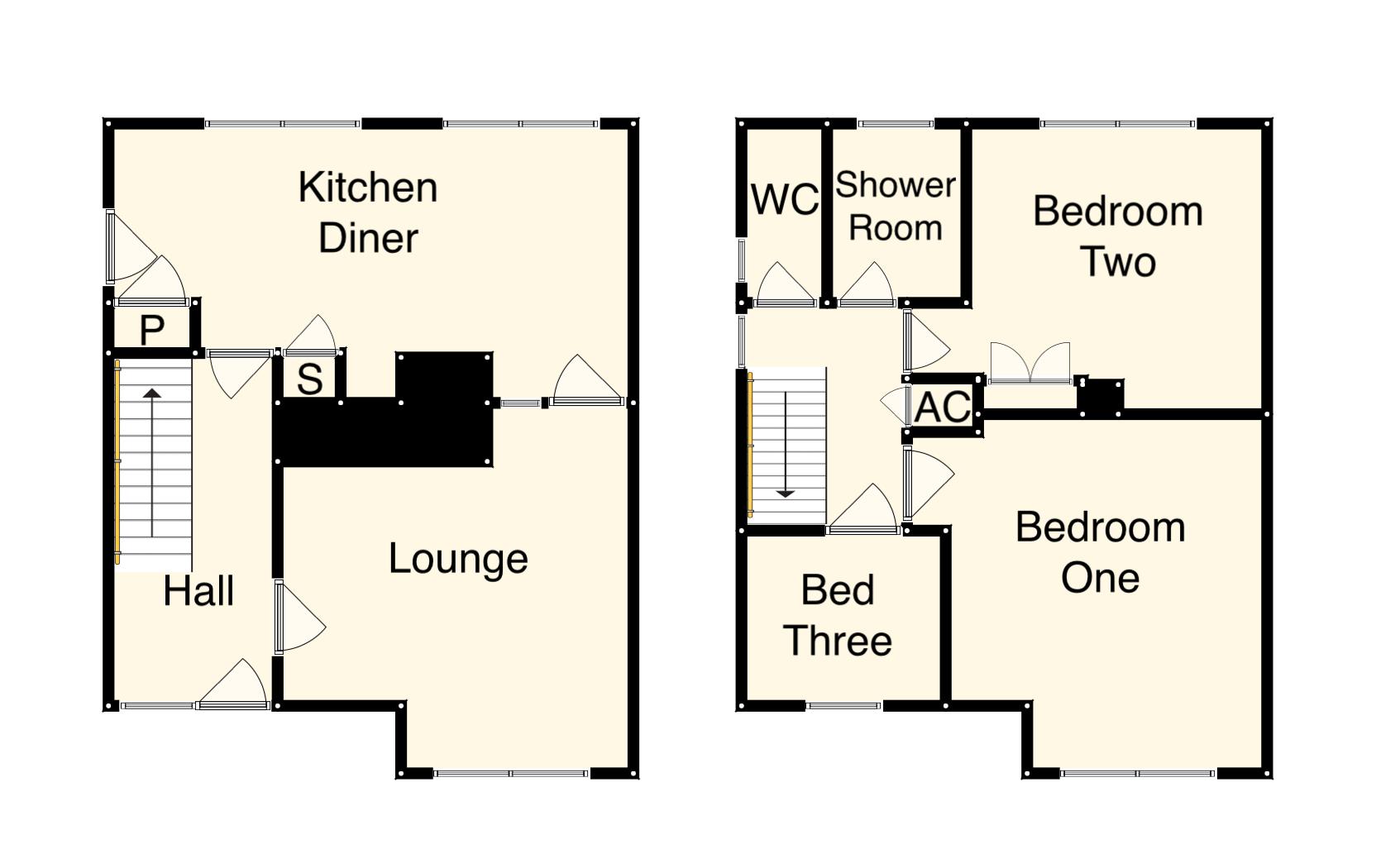- Semi Detached Home With Potential To Extend (stp)
- Popular Village Location
- Three Bedrooms
- Lounge & Kitchen-Diner
- Garage & Parking
- Front & Rear Gardens
- Viewing Essential
- EPC Rating C, Freehold, Council Tax Band C
3 Bedroom Semi-Detached House for sale in Birstall
SEMI DETACHED HOME WITH POTENTIAL TO EXTEND, POPULAR VILLAGE LOCATION, NO CHAIN!
Set in the ever popular village of Birstall this semi detached family home is perfect for buyers wanting to put their own mark on a property. The accommodation briefly consists of, entrance hall, lounge and a kitchen-diner to the ground floor. To the first floor are three bedrooms and a shower room with separate wc. The property also benefits from, upvc double glazing, gas central heating, front and rear gardens, garage and off road parking. Internal viewing is highly recommended and strictly by appointment only.
Location - Birstall is a large village in the Charnwood district of Leicestershire, convenient for Leicester, Nottingham, Loughborough and Melton with road and rail links making Birstall the ideal commuter base. Within Birstall is its many local amenities, The River Soar and Watermead Country Park with its woodland walks, cycle tracks, picnic areas and lakes is a haven for wetland wildlife is popular with families, walkers and cyclists.
The Property - The property is entered via a double glazed upvc door leading into.
Entrance Hall - 3.88 x 1.78 (12'8" x 5'10" ) - With stairs to the first floor and provides access to the following.
Kitchen-Diner - 3.05 x 5.82 (10'0" x 19'1" ) - (maximum measurements) Fitted with a range of floor mounted units with roll top work surfaces and splash backs. The kitchen diner also benefits from a free-standing cooker, pantry, sink and drainer unit and plumbing for a washing machine.
Lounge - 4.07 3.90 (13'4" 12'9" ) - (maximum measurements) With window to the front and gas fire.
The First Floor Landing - With window to the side, cupboard housing the boiler and provides access to the following.
Wc - 1.67 x 0.86 (5'5" x 2'9") - With low level wc and window to the side.
Shower Room - 1.67 x 1.48 (5'5" x 4'10" ) - With pedestal basin and walk-in shower.
Bedroom One - 3.97 x 3.95 (13'0" x 12'11") - (maximum measurements) With window to the front and fitted wardrobes.
Bedroom Two - 3.97 x 3.18 (13'0" x 10'5" ) - (maximum measurements) With window to the rear and built in cupboard.
Bedroom Three - 1.87 x 2.21 (6'1" x 7'3" ) - With window to the front.
Outside - To the front is lawned garden with walled boundaries and a paved drive way which in turn leads to the garage and gated access to the rear.
To the rear is a good size garden with patio and lawned areas, green house, lean to and fenced boundaries.
Services - The property benefits from mains, gas, water, electric and drainage.
Property Ref: 55557_34047152
Similar Properties
3 Bedroom Semi-Detached House | Offers in excess of £265,000
Ideal for First Time Buyers, Downsizers & Investors Alike! New to the market and being sold with no upward chain is this...
Yeomans Dale, East Goscote, Leicester
2 Bedroom Detached Bungalow | Offers in region of £265,000
WELL PRESENTED DETACHED BUNGALOW, READY TO MOVE INTO, VILLAGE LOCATION, NO CHAIN!!!!!!Aston and co are delighted to offe...
3 Bedroom Semi-Detached House | £265,000
Set on an excellent double plot in the popular village of Sileby, this immaculately presented, three bedroom, bay fronte...
Keswick Close, Birstall, Leicester
2 Bedroom Semi-Detached Bungalow | £275,000
WELL PRESENTED BUNGALOW, NO CHAIN!!!!!Benefitting from a top to bottom renovation in 2019 Including a new roof, windows,...
3 Bedroom Semi-Detached House | Offers in region of £288,000
Aston & Co are delighted to offer to the market this well presented, three bedroom, bay fronted semi-detached house in t...
3 Bedroom Semi-Detached House | £290,000
Set at the head of a quiet cul-de-sac in the ever popular village of East Goscote is this immaculately presented, spacio...

Aston & Co (Syston)
4 High Street, Syston, Leicestershire, LE7 1GP
How much is your home worth?
Use our short form to request a valuation of your property.
Request a Valuation
