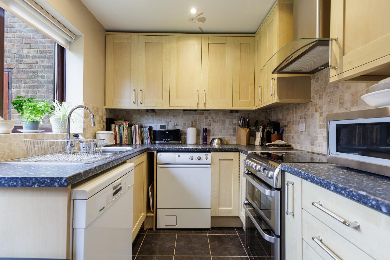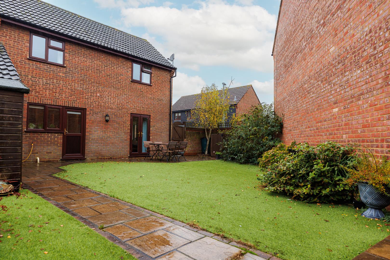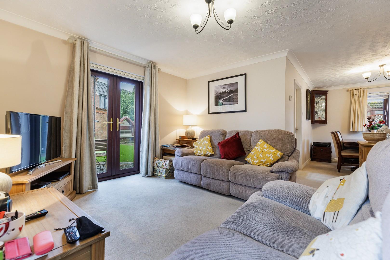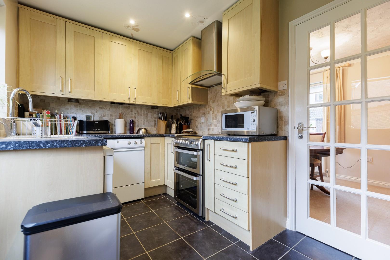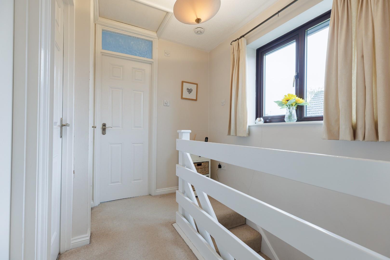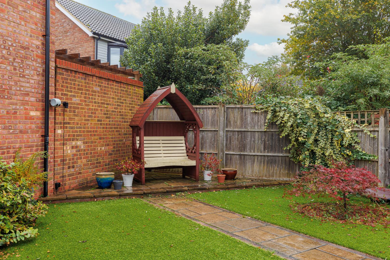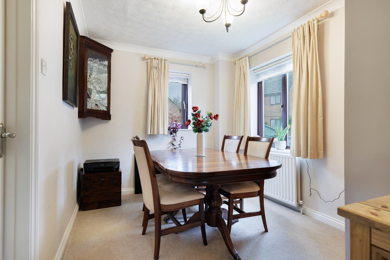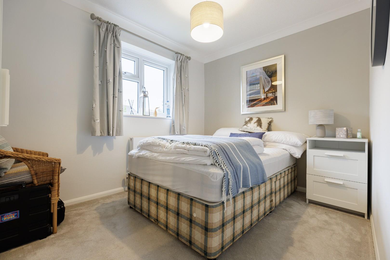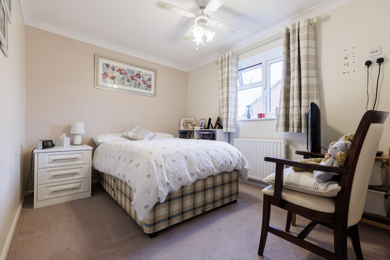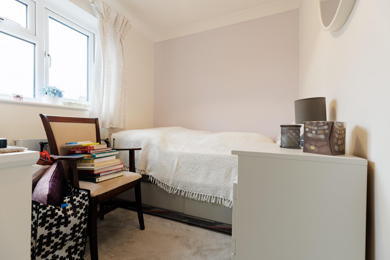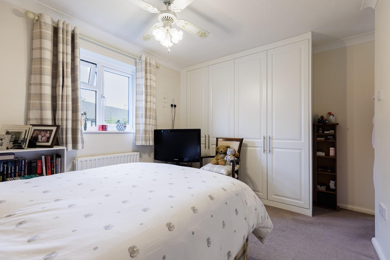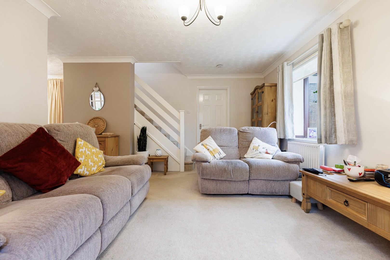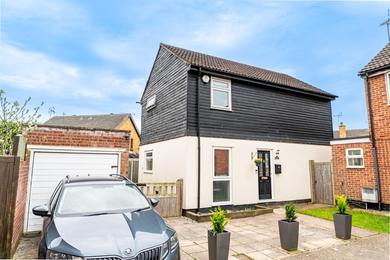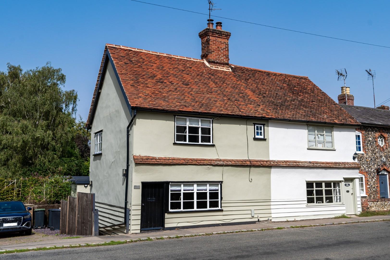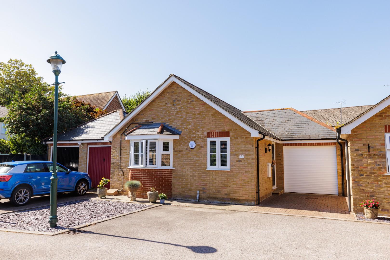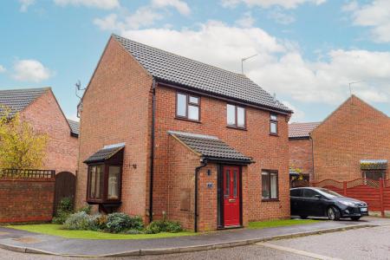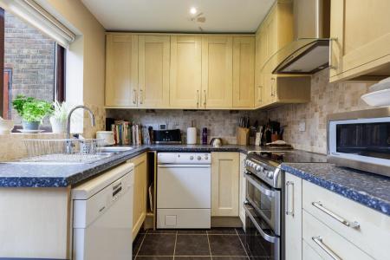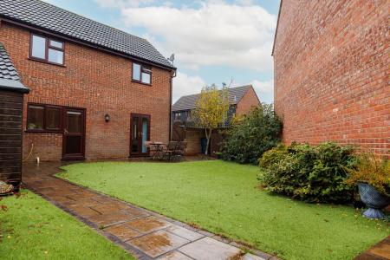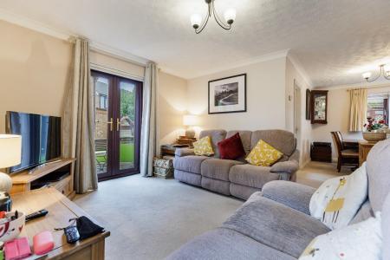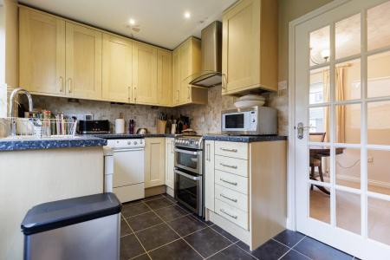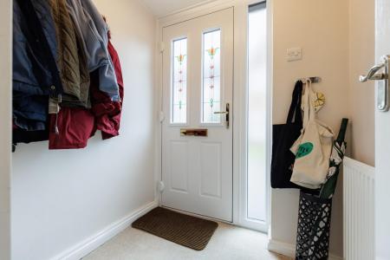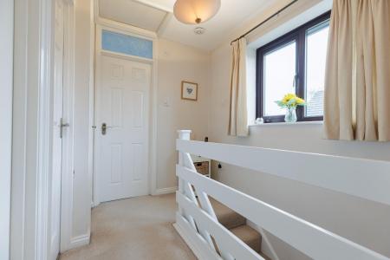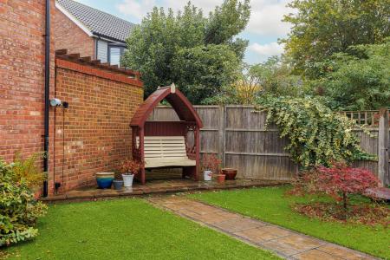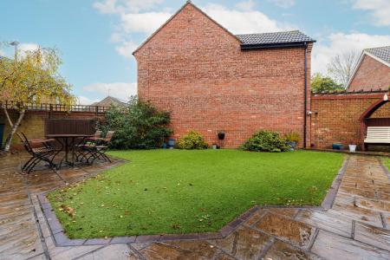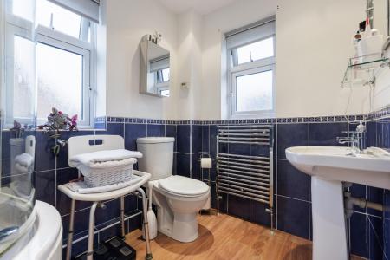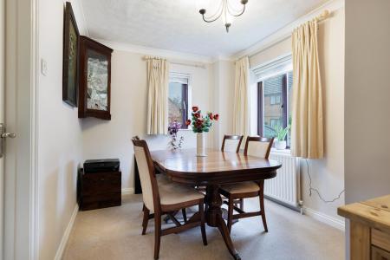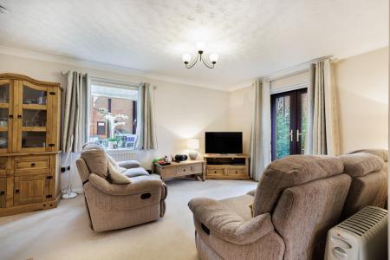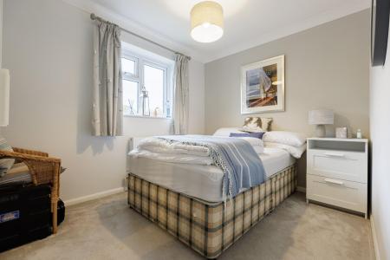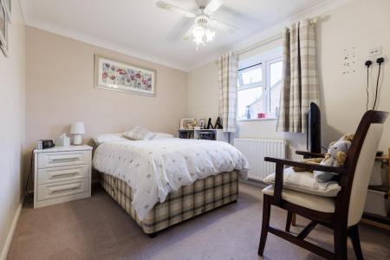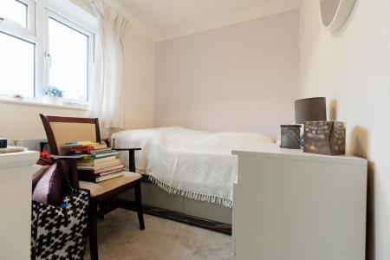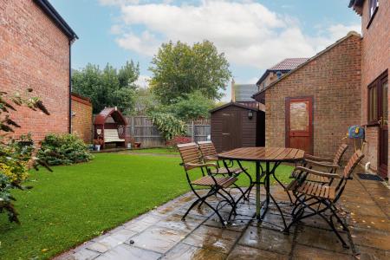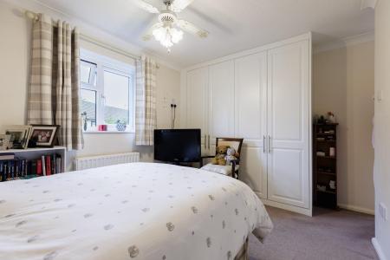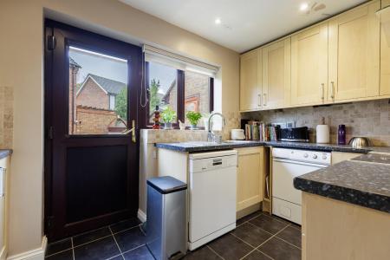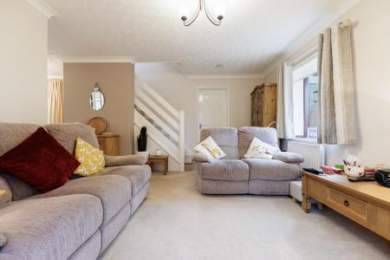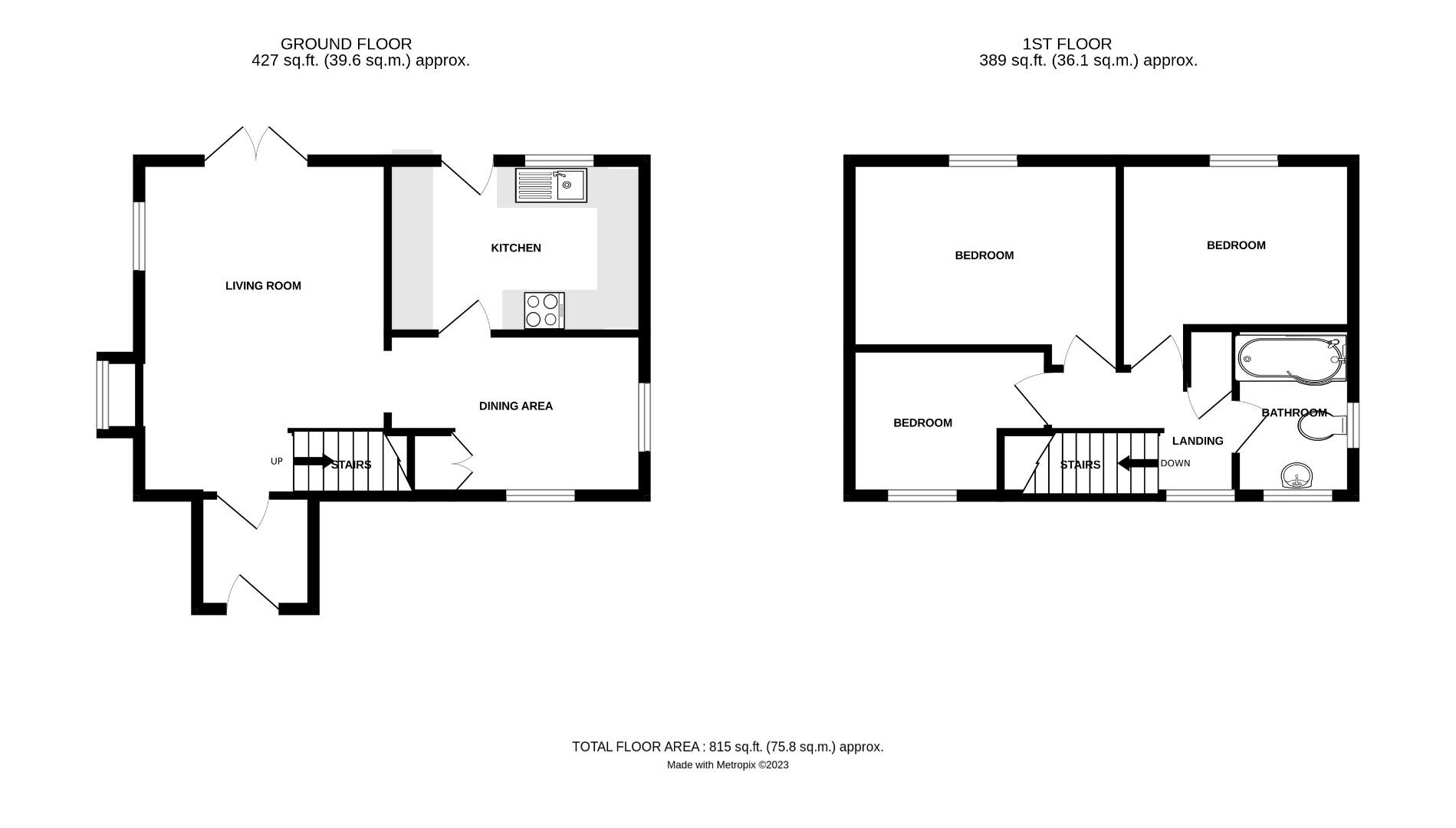- Three Bedrooms
- Detached Family Home
- Enclosed Rear Garden
- Separate Living and Dining Areas
- Kitchen
- Entrance Porch
- Family Bathroom
- Driveway Parking for One Vehicle
- Single Garage
- Desirable Village Location
3 Bedroom Detached House for sale in Bishop's Stortford
Located on a quiet residential road in the desirable village of Takeley is this detached three bedroom family home boasting a secluded rear garden, single garage, and driveway parking. In brief the accommodation on the ground floor comprises:- entrance porch, living area, dining area and kitchen. On the first floor there are three bedrooms and a family bathroom.
Entrance Porch - 1.6m x 1.6m (5'2" x 5'2") - Entrance via partially glazed UPVC front door, double glazed UPVC frosted window to front aspect, fuse box, carpeted flooring, wall mounted radiator, ceiling mounted light fixture. Door to:
Living Area - 4.9m x 3.6m (16'0" x 11'9") - Double glazed UPVC square bay window to side aspect, laminated double glazed UPVC french doors to rear aspect, stairs to first floor landing, wall mounted radiators, carpeted flooring, ceiling mounted light fixture, various power points. Opening to:
Dining Area - 3.7m x 2.6m (12'1" x 8'6") - Double glazed UPVC windows to front and side aspect, access to under stairs storage, wall mounted radiator, ceiling mounted light fixture, various power points. Door to:
Kitchen - 3.6m x 2.4m (11'9" x 7'10") - Laminated double glazed UPVC door to rear aspect, laminated double glazed UPVC laminated window to rear aspect, various base and eye level units with quartz effect work surfaces over, four ring gas combination hob and double oven with extractor fan over, space for dishwasher, space for washing machine, one and a half unit stainless steel sink with mixer tap and drainer unit, space for tumble drier, integrated fridge freezer, splashback tiling, tiled flooring, inset spotlights, various power points.
First Floor Landing - 2.5m x 1.8m (8'2" x 5'10") - Double glazed UPVC window to front aspect, carpeted stairs with painted timber bannister, post and rail timber balustrade, access to airing cupboard, access to loft, ceiling mounted light fixture, various power points.
Principal Bedroom - 3.8m x 2.7m (12'5" x 8'10") - Double glazed UPVC window to rear aspect, access to inbuilt wardrobes, wall mounted radiator, carpeted flooring, ceiling mounted light fixture with fan, various power points.
Bedroom Two - 3.4m x 2.5m (11'1" x 8'2") - Double glazed UPVC window to rear, wall mounted radiator, carpeted flooring, ceiling mounted light fixture, various power points.
Bedroom Three - 2.9m x 2.1m (9'6" x 6'10") - Double glazed UPVC window to front aspect, wall mounted radiator, carpeted flooring, ceiling mounted light fixture, various power points.
Family Bathroom - 2.3m x 1.7m (7'6" x 5'6") - Double glazed UPVC frosted windows to front and side aspects, three-piece suite comprising: low level WC, pedestal wash hand basin with separate taps, panel enclosed UPVC bath with shower attachment, separate taps and Jaccuzzi feature, wall mounted heated towel rail, partially tiled walls, inset spotlights, wood laminate flooring, shaver port, extractor fan.
Gardens - The rear gardens are accessed via a side timber gate with key-lock; a large flagstone patio area grants access via path to the remainder artificial lawns and a raised flagstone sun-trap/seating area. Brick enclosed flower beds and bushes are present throughout the grounds, which are fully enclosed by brick wall and timber panel fencing.
Single Garage & Driveway Parking - To the side of the property is a single garage with remote controlled roller-shutter aluminium door, side access, power, and lighting. To the front aspect is driveway parking for one vehicle.
Additional Information - The property benefits from guttering, fascia, soffits, cladding, garage door, and front door installed within the last two years. The property is heated via a gas fired central heating system, serviced yearly.
Important information
Property Ref: 879665_32728287
Similar Properties
Markwells, Elsenham, Bishop's Stortford, Hertfordshire
3 Bedroom Detached House | Offers Over £375,000
Daniel Brewer are pleased to market this three bedroom detached family home located down a quiet cul-de-sac in the popul...
3 Bedroom Semi-Detached House | Offers Over £375,000
Located on an established residential road in the centre of Great Dunmow is this three bedroom semi-detached family home...
3 Bedroom Terraced House | Offers Over £375,000
Daniel Brewer are pleased to market this well-presented three bedroom mid-terrace family home located on Chelmsford Road...
2 Bedroom End of Terrace House | Offers Over £400,000
Daniel Brewer are pleased to market this fully re-furbished two double bedroom end-terrace cottage located in the heart...
2 Bedroom Detached Bungalow | Offers Over £400,000
Located in a quiet close of four bungalows in the popular town of Ongar is this well-presented two bedroom link-detached...
Maltings Close, Flitch Green, Dunmow
3 Bedroom Semi-Detached House | Offers Over £400,000
Located in a quiet close on the popular flitch green development is this stunning three bedroom semi-detached town house...

Daniel Brewer Estate Agents (Great Dunmow)
51 High Street, Great Dunmow, Essex, CM6 1AE
How much is your home worth?
Use our short form to request a valuation of your property.
Request a Valuation

