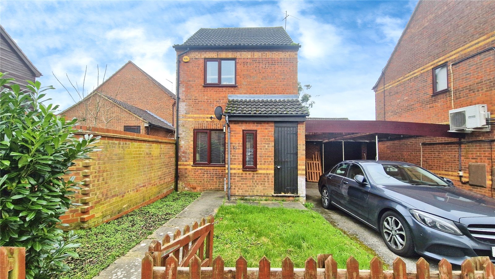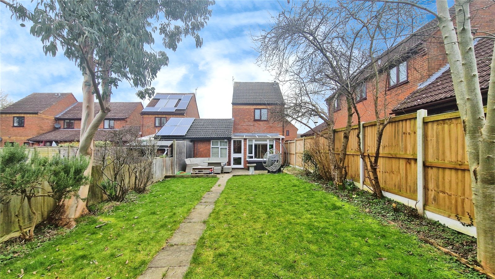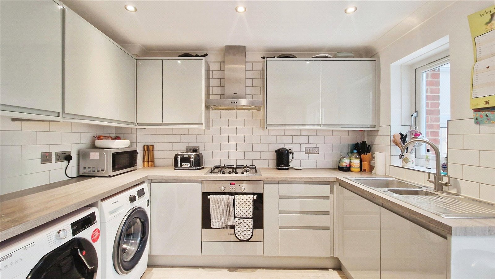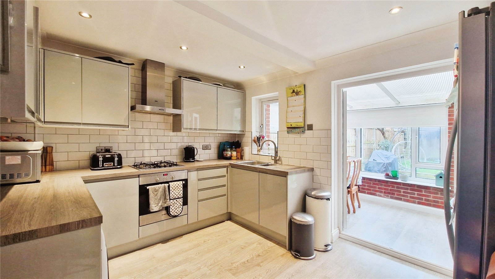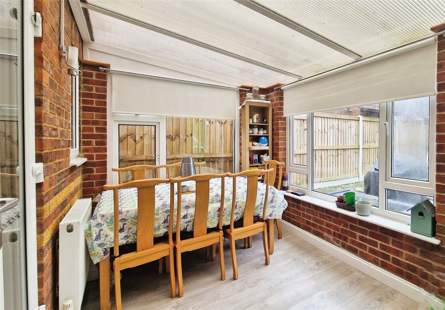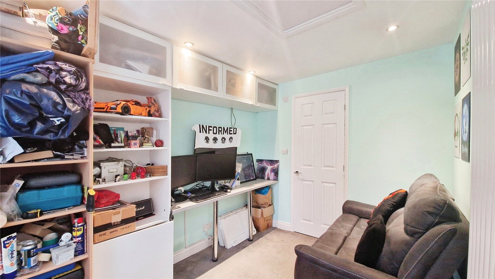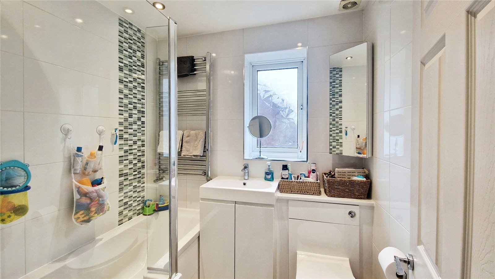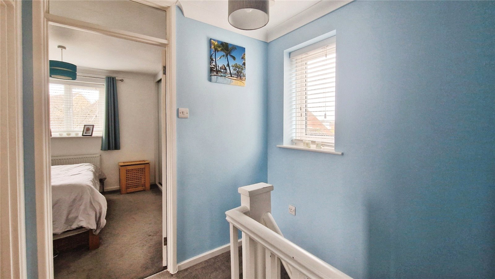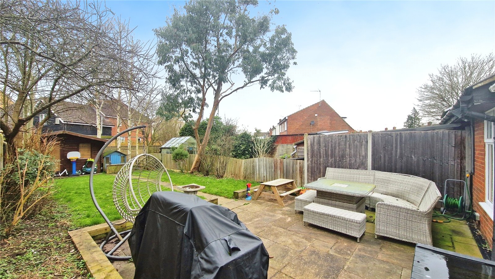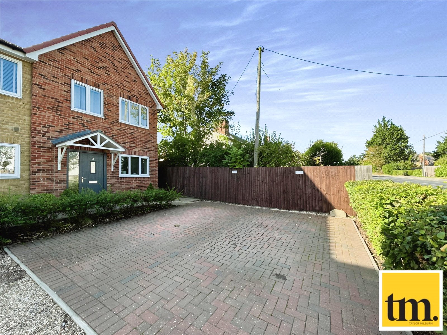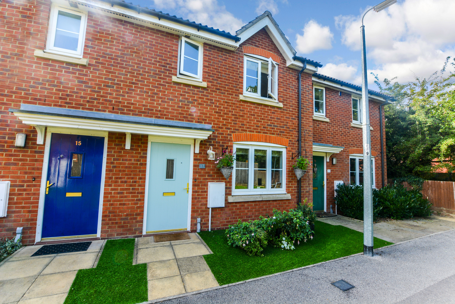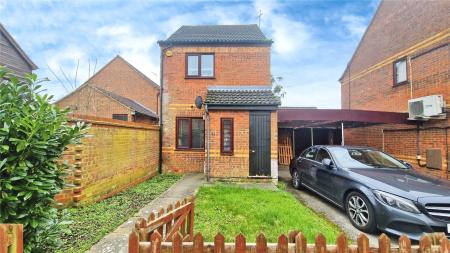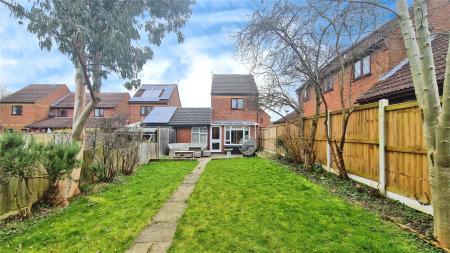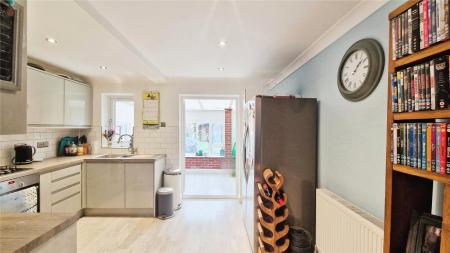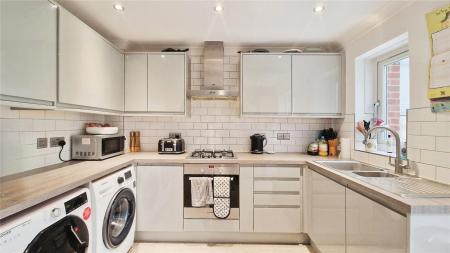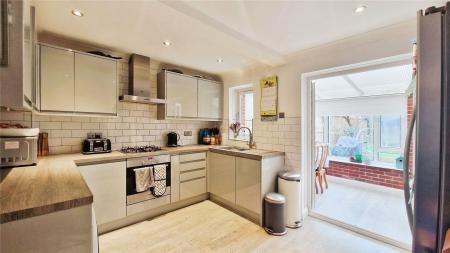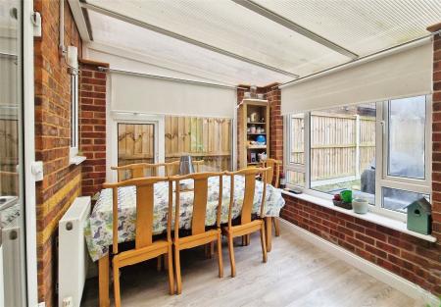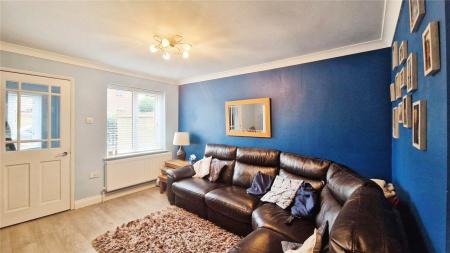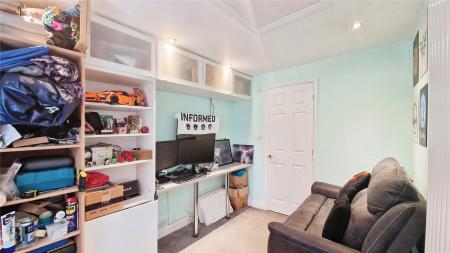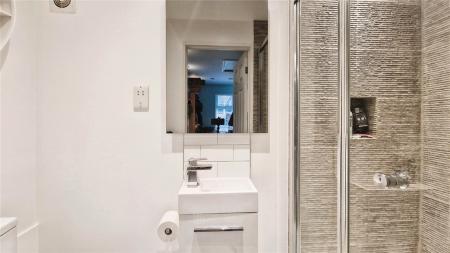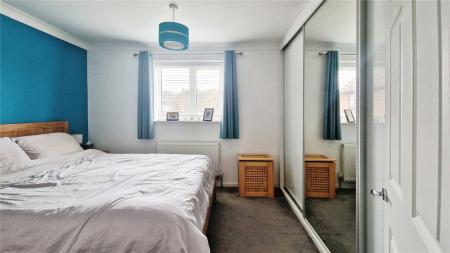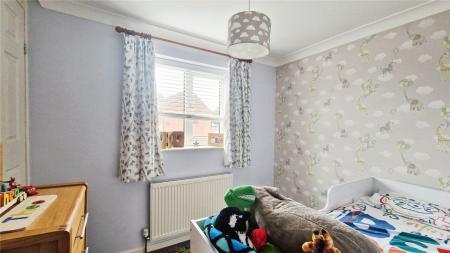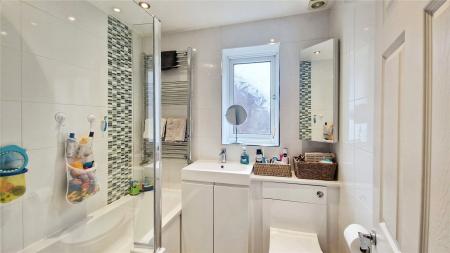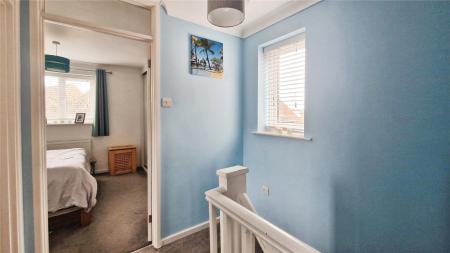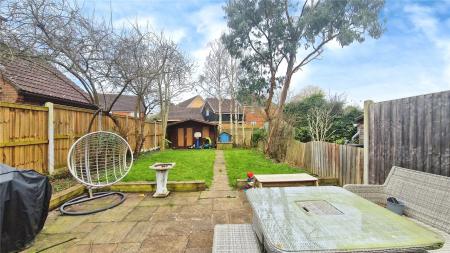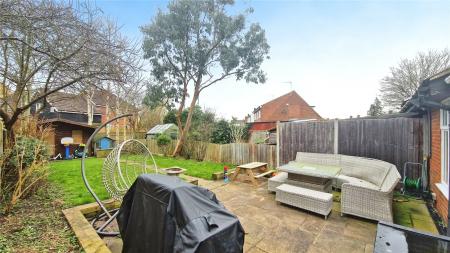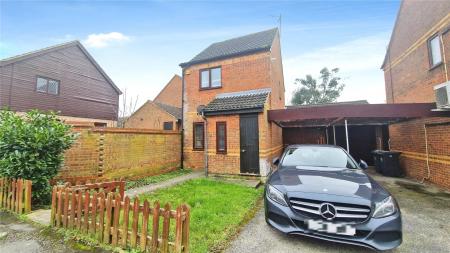- Desirable area with strong local community
- Three bedrooms including spacious master
- Versatile 3rd bedroom or office space
- Modern kitchen with high-quality appliances
- Two reception rooms for entertaining
- Well-maintained garden for outdoor activities
- Off-street parking for convenience
- Close proximity to Roseacre primary school
- Charming detached property ideal for families
3 Bedroom House for sale in Bishop's Stortford
This charming detached property in a desirable area offers three bedrooms, a modern kitchen, two reception rooms, a well-maintained garden, and off-street parking, making it perfect for families and couples alike.
Located in a desirable area known for its strong local community and local amenities, this charming detached property is ideal for families and couples alike. The property offers three bedrooms, including a spacious master bedroom. The garage has been thoughtfully converted into a versatile 3rd bedroom or office space, providing flexibility to suit your needs.
The property boasts a modern kitchen with high-quality appliances, perfect for preparing delicious meals. With two reception rooms, there is ample space for entertaining or relaxing with loved ones. The property also features a well-maintained garden, ideal for enjoying outdoor activities or simply unwinding in the fresh air.
In addition to off-street parking, this property offers convenience and comfort for residents. Close proximity to Roseacre primary school adds to the appeal for families with young children.
Don't miss out on the opportunity to make this lovely property your new home. Contact us today to arrange a viewing and experience the warmth and charm this property has to offer.
Room description .
This two/three bedroom detached house located in a quiet cul de sac. The accommodation incorporates lounge, kitchen/diner, conservatory, bedroom 3/study, two bedrooms and a family bathroom on the first floor. Furthermore the property benefits from a good size private rear garden and a driveway for two vehicles.
Entrance Hall
Entrance door to side aspect, double glazed window to front aspect.
Lounge 12'8" x 12'7" (3.86m x 3.84m)
Stairs rising to first floor landing, double glazed windows to front aspect, radiator.
Kitchen/Diner 12'7" x 9'11" (3.84m x 3.02m)
Fitted with a range of eye and base level units with complementary work surfaces over, inset stainless steel sink and drainer, built-in oven, hob with extractor over and dishwasher, tiled splashbacks, space for appliances, double glazed window to rear aspect, double glazed French door to rear aspect, radiator, spotlights.
Bedroom Three/Study 7'11" x 11'10" (2.41m x 3.6m)
Double glazed window to rear aspect, radiator.
Ensuite
Vanity wash hand basin with cupboards under, low level WC, inset shower unit, heated towel rail, shaver point, tiled flooring, extractor fan.
Conservatory 7'9" x 11'8" (2.36m x 3.56m)
Double glazed window and door to rear aspect, radiators.
First Floor Landing
Stairs to ground floor, access to loft access.
Bedroom One 12'8" x 9'7" (3.86m x 2.92m)
Double glazed window to rear aspect, radiator, fitted wardrobes with sliding doors.
Bedroom Two 8'6" x 12'1" (2.6m x 3.68m)
Double glazed window to front aspect, radiator, airing cupboard.
Bathroom
Fitted with a white suite comprising inset bath with tiled splashbacks, vanity wash hand basin with cupboards under, low level WC, heated towel rail, double glazed obscured window to side aspect.
Outside
To the front of the property is a driveway for two vehicles, the remainer is laid to lawn with pathway to entrance door and external storage cupboard. The garden to the rear is enclosed by timber fencing and mainly laid to lawn with a patio area with pathway leading to summer house and wendy house both to remain, a range of mature shrubs and trees. There is also exterior lighting and an outside tap.
Important information
Property Ref: 9788_BRT240058
Similar Properties
3 Bedroom Detached House | Offers Over £365,000
This charming detached property in a desirable area offers three bedrooms, a modern kitchen, two reception rooms, a well...
Buttercup Close Little Canfield
2 Bedroom End of Terrace House | Asking Price £360,000
This tastefully presented end-of-terrace property offers a neutrally decorated interior, modern kitchen, spacious bedroo...
Buttercup Close, Little Canfield, Dunmow, Essex, CM6
2 Bedroom House | £360,000
This tastefully presented end-of-terrace property offers a neutrally decorated interior, modern kitchen, spacious bedroo...
Orchid Close, Takeley, Bishop's Stortford, CM22
3 Bedroom House | Offers Over £375,000
A great opportunity to purchase this beautiful three bedroom terraced home situated in the popular village of Takeley. T...
2 Bedroom Semi-Detached House | Offers Over £375,000
Situated in the popular Stortford Fields development is this Bovis built two bedroom home with driveway for two vehicles...
3 Bedroom Terraced House | Offers Over £375,000
A great opportunity to purchase this beautiful three bedroom terraced home situated in the popular village of Takeley. T...

Taylor Milburn (Takeley)
Bennet Canfield, Little Canfield, Takeley, Essex, CM6 1HE
How much is your home worth?
Use our short form to request a valuation of your property.
Request a Valuation
