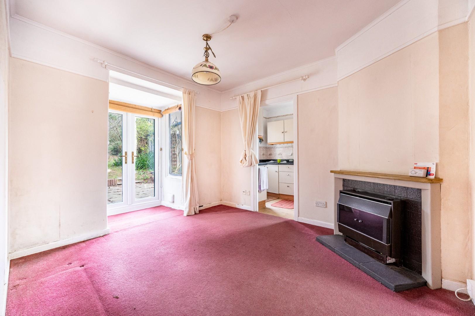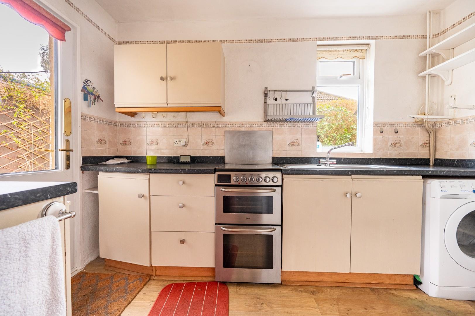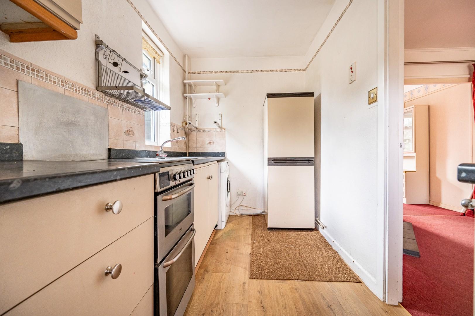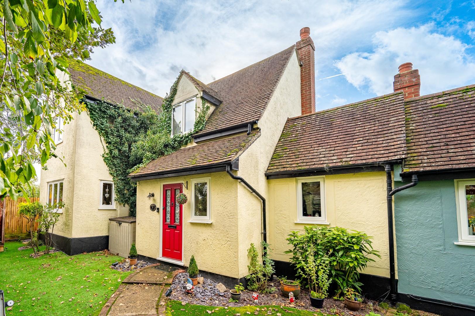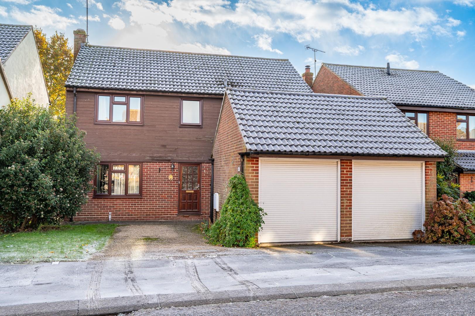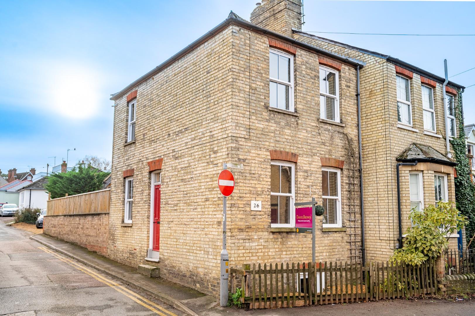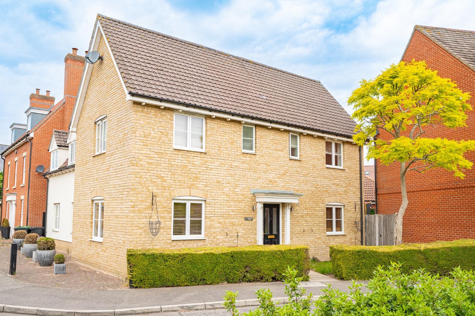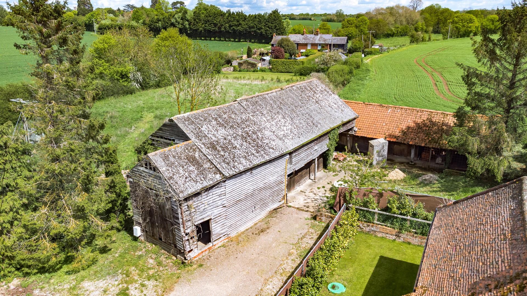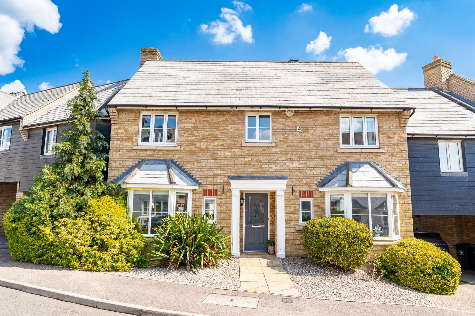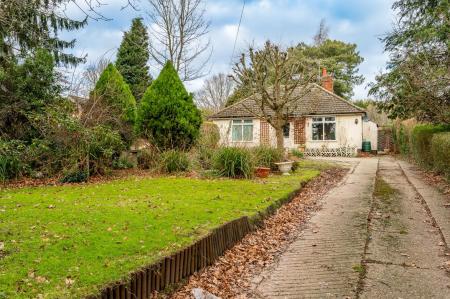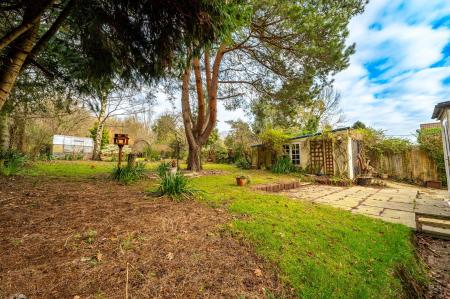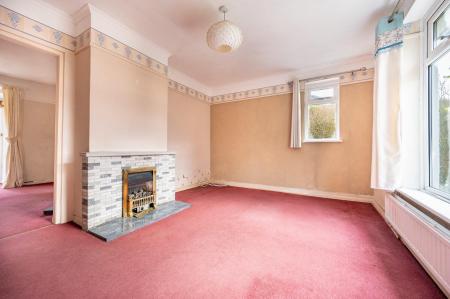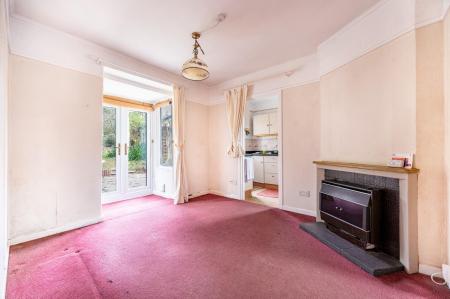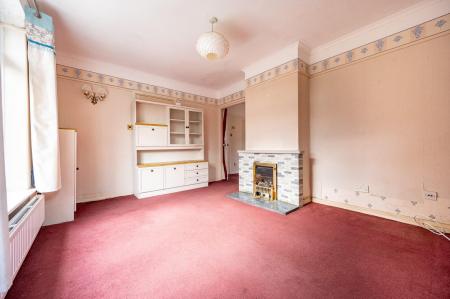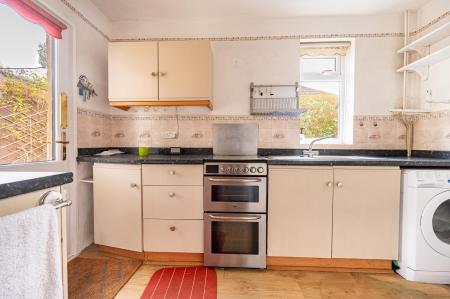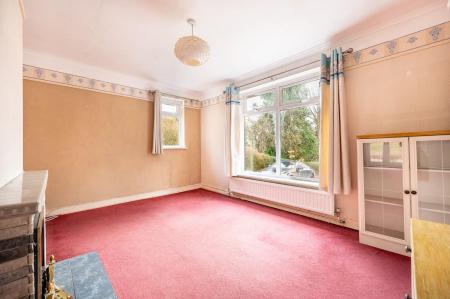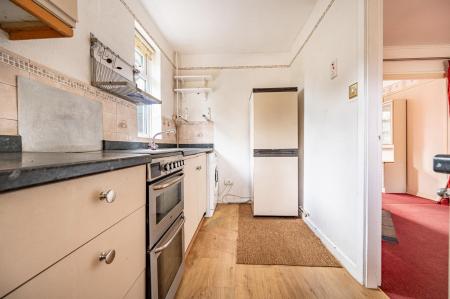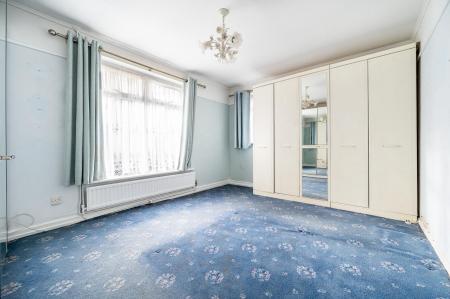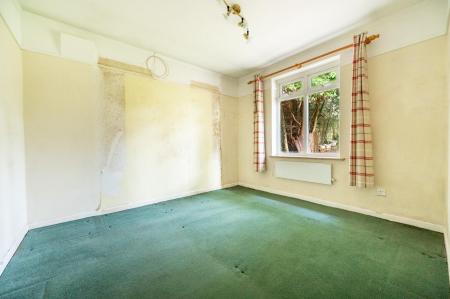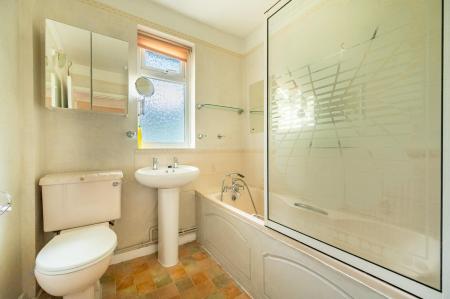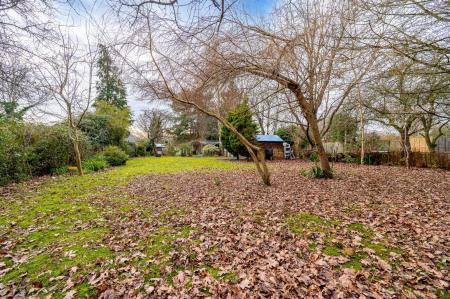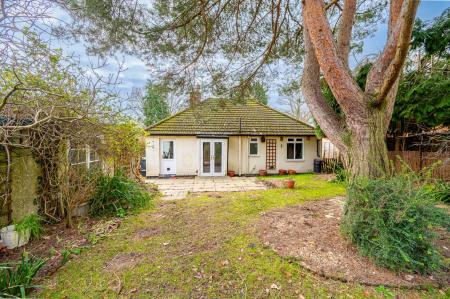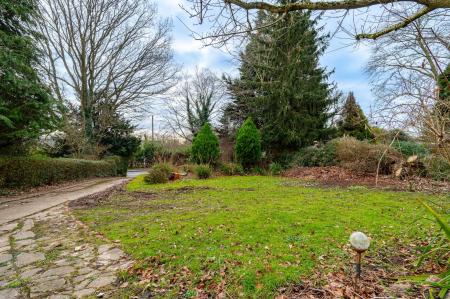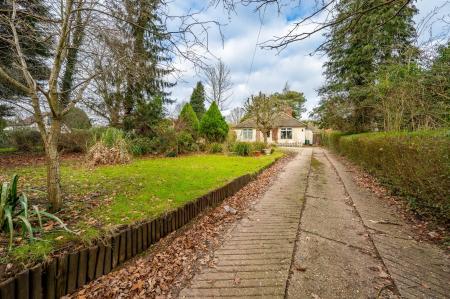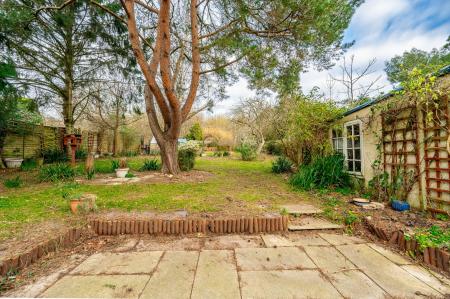- No Onward Chain
- Two Bedrooms
- Detached Bungalow
- Approximately Third Of An Acre
- Single Garage With Driveway Parking
- Potential To Extend (STP)
- In Need Of Modernisation
- Viewing Advised
2 Bedroom Detached Bungalow for sale in Bishop's Stortford
***No Onward Chain***Set within approximately a third of an acre is this two bedroom detached bungalow offering fantastic potential to extend subject to planning permission. The accommodation comprises:- sitting room, dining room, kitchen, three bedrooms and a family bathroom. Externally the property boasts a single garage, ample driveway parking and generous gardens.
Entrance Hall - Bult-in storage cupboard, loft access, radiator, doors to.
Sitting Room - 4.24m x 3.48m (13'11" x 11'5") - Windows to multiple aspects, radiator, feature fireplace with tiled surround, power points, T.V point, door to.
Dining Room - 4.37 x 2.97 (14'4" x 9'8") - Windows to multiple aspects, French doors leading to the rear garden, fireplace, power points, door to.
Kitchen - 3.39 x 1.79 (11'1" x 5'10") - Window to side aspect, base and eye level units with working surface over, inset sink with drainer unit, space for freestanding cooker, space for washing machine, space for fridge/freezer, power points, part tiled walls, wood effect flooring, door leading to the rear garden.
Bedroom One - 4.61 x3.75 (15'1" x12'3") - Window to front aspect, radiator, power points.
Bedroom Two - 3.4 x 3.03 (11'1" x 9'11") - Window to rear aspect, power points, wall mounted electric heater.
Family Bathroom - Opaque window to rear aspect, enclosed bath with mixer taps & shower attachment, wash hand basin with pedestal, W.C, part tiled walls, Vinyl flooring.
Grounds - To the rear of the property is a patio area leading to the remainder lawn with a variety of mature shrubs & trees. The gardens back onto woodland and further benefit from a timber shed, green house external water tap.
Garage With Driveway - To the front of the property is a sweeping driveway leading to a single garage. The remainder of the frontage is lawn with a variety of mature shrubs and trees.
Important information
Property Ref: 879665_32854238
Similar Properties
Wincey Chase, Finchingfield, Braintree
3 Bedroom Link Detached House | Offers Over £450,000
Commanding an elevated position in the centre of the picturesque village of Finchingfield is this substantial three bedr...
4 Bedroom Detached House | Offers Over £450,000
Located on an established residential road in the commuter town of Braintree is this substantial four bedroom detached f...
East Street, Saffron Walden, Essex
3 Bedroom Semi-Detached House | Offers Over £450,000
Daniel Brewer are pleased to market this recently re-furbished three bedroom semi-detached Victorian Cottage located in...
Tomlinson Road, Flitch Green, Dunmow
4 Bedroom Detached House | Offers Over £475,000
Commanding a corner position on the popular Flitch Green development is this spacious four bedroom detached family home...
4 Bedroom Barn Conversion | Guide Price £475,000
Set within approximately an acre in the desirable village of High Easter is this substantial Grade II Listed Essex barn...
Worrin Road, Flitch Green, Dunmow, Essex
4 Bedroom Link Detached House | Offers Over £475,000
Located on the popular Flitch Green development is this immaculate four bedroom link-detached family home boasting a gen...

Daniel Brewer Estate Agents (Great Dunmow)
51 High Street, Great Dunmow, Essex, CM6 1AE
How much is your home worth?
Use our short form to request a valuation of your property.
Request a Valuation



