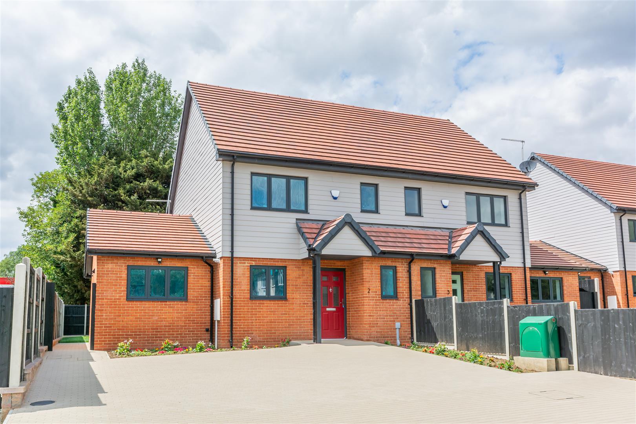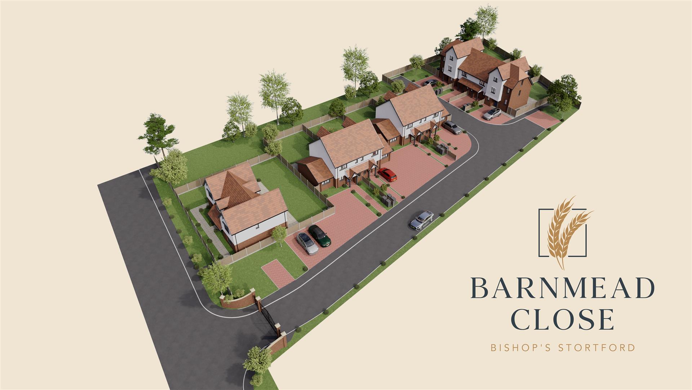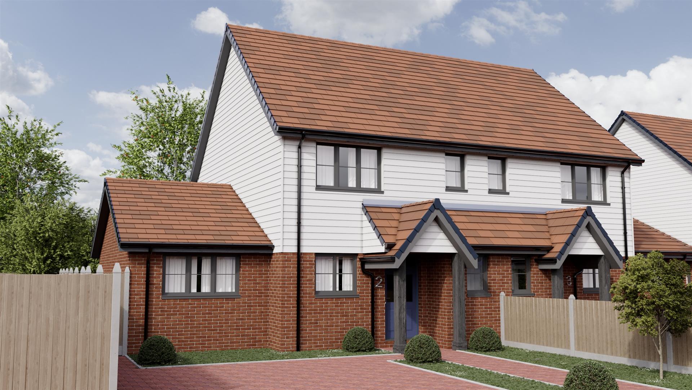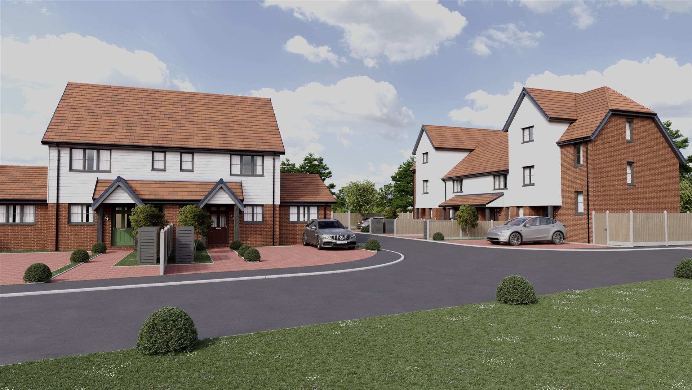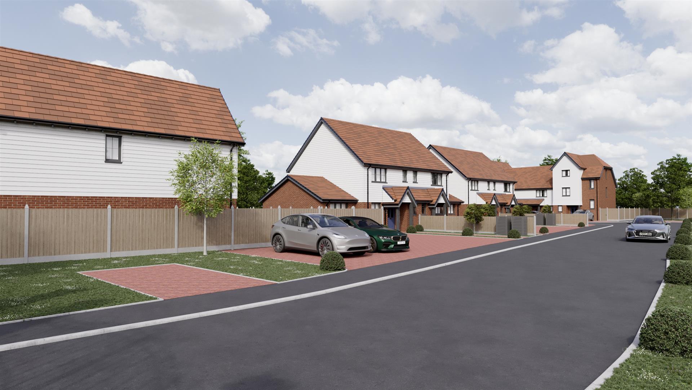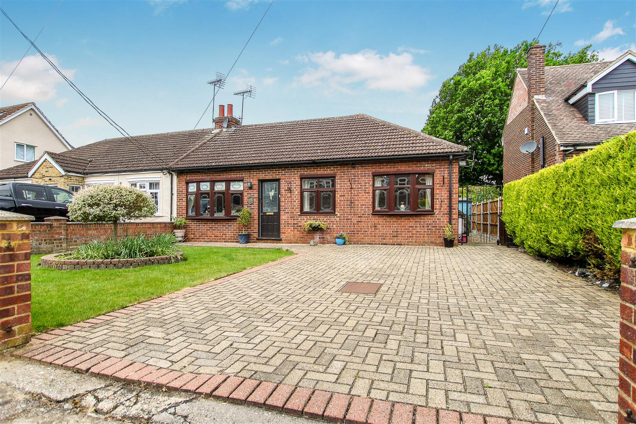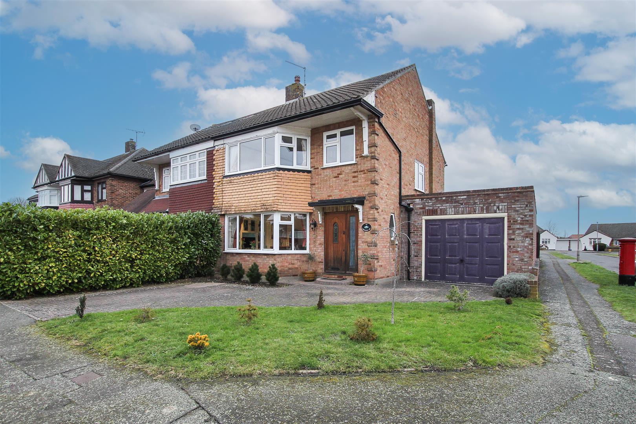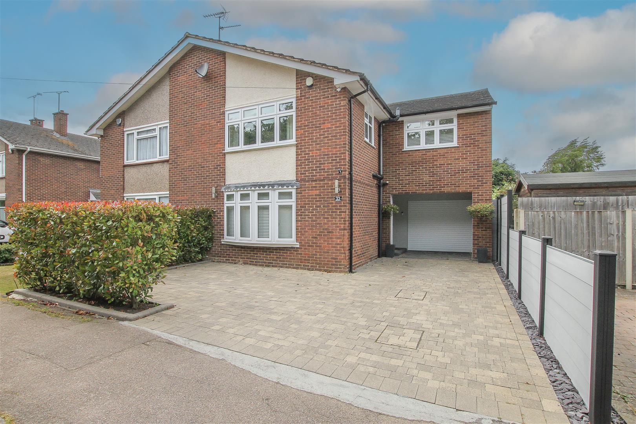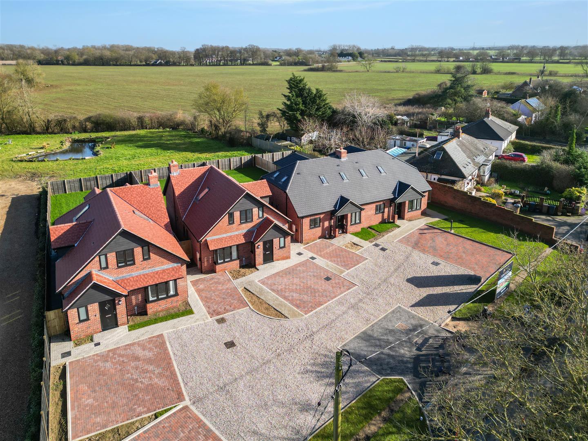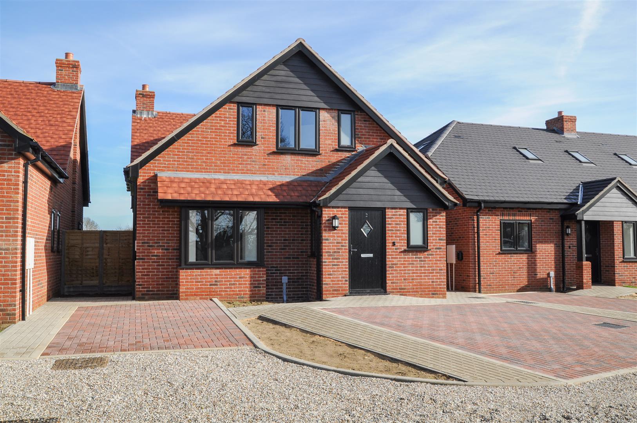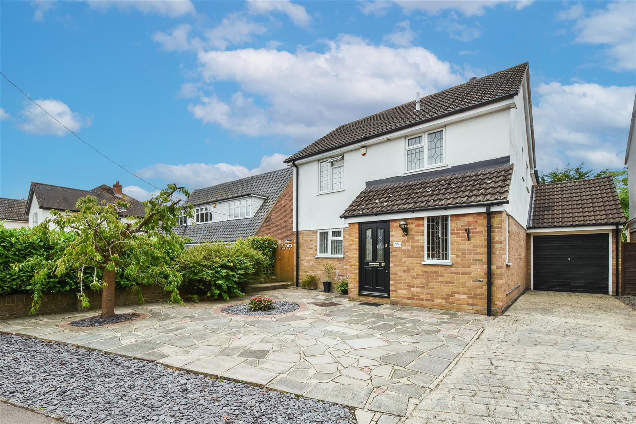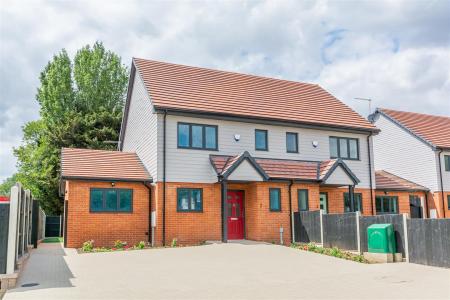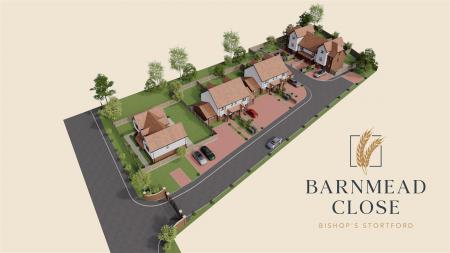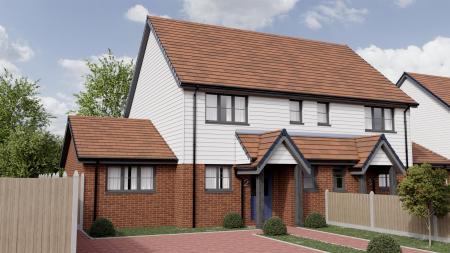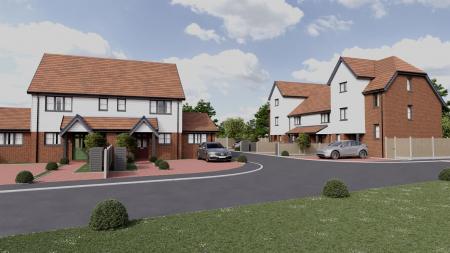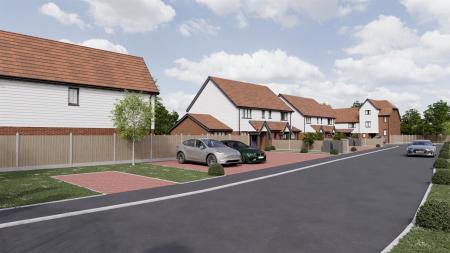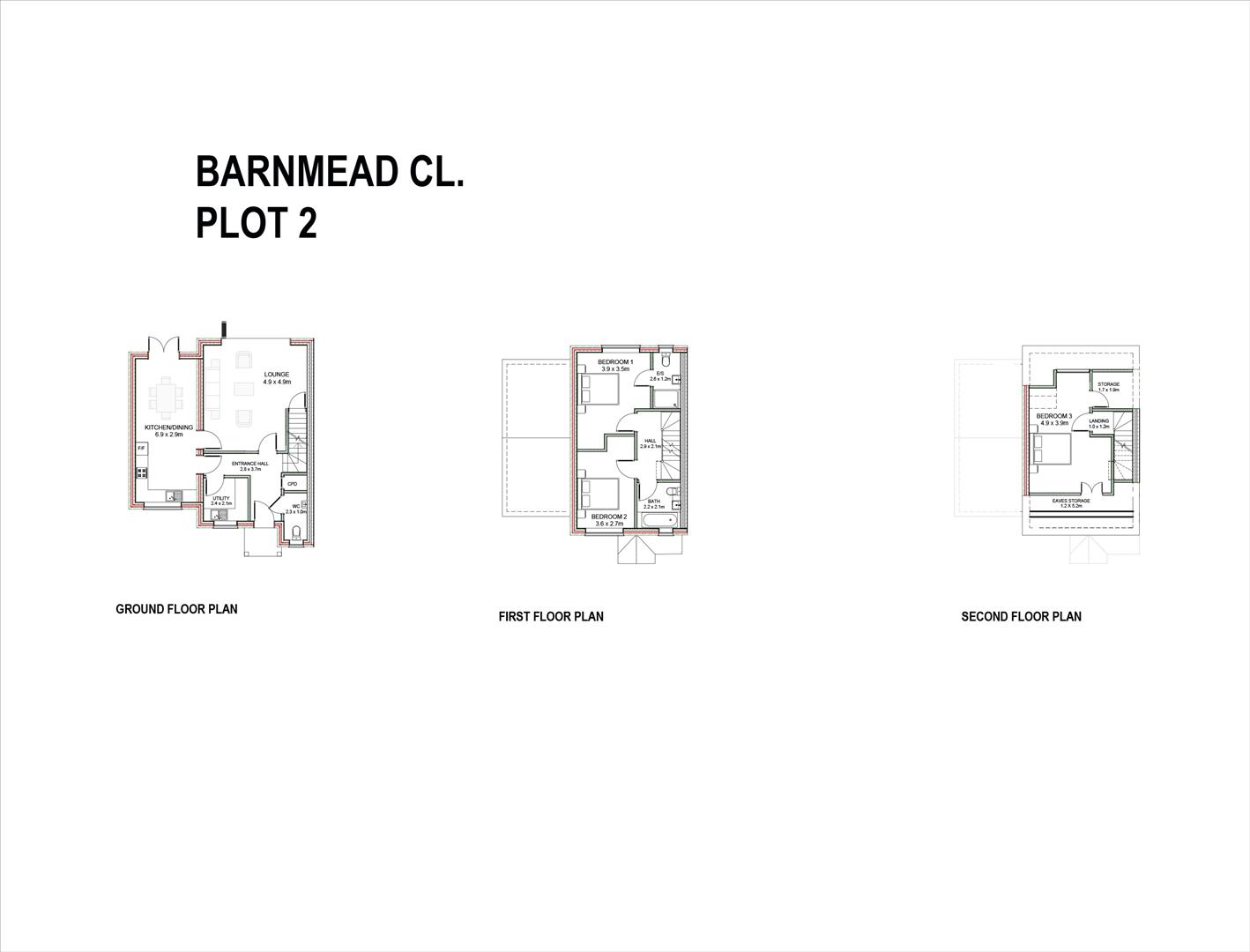- BRAND NEW SEMI-DETACHED HOUSE OVER 3 LEVELS - 1348.40 SQ.FT
- THREE BEDROOMS
- EN-SUITE SHOWER ROOM TO MASTER
- FAMILY BATHROOM
- GROUND FLOOR CLOAKROOM
- KITCHEN / DINER & SEPARATE UTILITY
- SEPARATE LOUNGE
- LANDSCAPED GARDENS & PARKING
3 Bedroom Semi-Detached House for sale in Bishop's Stortford
** PLOT 2 - 3 BEDROOM SEMI-DETACHED HOUSE SET OVER 3 LEVELS - 1348.40 SQ.FT **
We are delighted to bring to market this BRAND NEW 3 BEDROOM SEMI-DETACHED HOUSE offering both style and space, perfectly positioned in a well-connected location on an exclusive, luxury development of just nine other thoughtfully designed family homes.
Barnmead Close enjoys superb connections - Located just minutes from Bishop's Stortford Town centre, residents can enjoy the charm of a historic market town with its excellent schools, shops, cafes, and restaurants - all complemented by fast rail links to London Liverpool Street. With the A120 and M11 close by, and Stansted Airport under 10 minutes away, Barnmead Close offers effortless travel for work or leisure, both locally and internationally.
Residents keen to seek out recreational activities, will find that you are within easy reach of the stunning ancient Hatfield Forest Nature Reserve, home to over 3500 species of wildlife, and with beautiful forest trails, ideal for walking, running or cycling. The nearby River Sort offers peaceful riverside walks along the towpath, and for golfing enthusiasts Bishop Stortford Golf Club is around a mile from the development.
These beautiful homes strike a perfect balance between modern living in a convenient location yet still enjoying the countryside retreats of the surrounding Hertfordshire landscape, and we urge interested parties to view at their earliest convenience.
** 9 plots available - prices range from �445,000 - �1,000,000 **
SPECIFICATIONS:
KITCHENS:
.German Design Handless Kitchen with Bosch Appliances.
Oven, Hob, Microwave, fridge freezer, dishwasher, Washing Machine and Dryer.
.Led Under Counter Lights
.Stone work Surfaces
BATHROOMS/SHOWER ROOM:
.Contemporary Bathroom/Shower Suites with wall hung sink units and wall hung toilet
.Hansgrohe fittings
.Fully Tiled with Porcelain Tiles
.Heated Towel Rails
INTERNAL FINISHES:
.Modern oak veneer doors
.Modern skirtings and architraves
.Modern brush chrome switches and sockets
.Brilliant white paint to all walls and ceilings
.White satinwood to all skirtings and architraves
.Sound proofed walls and windows
CONNECTIVITY
.App controllable heating and hot water controls
.TV & Sky ready
.USB charge sockets to certain areas
.Ceiling mounted Bluetooth speakers to living/dining area's
.Fibre internet to the property
HEATING
.Ground floor gas fired water underfloor heating and porcelain tiles throughout the ground floor
.Mechanical ventilation heat recovery (MVHR) system
.Gas heating & underfloor wet system
EXTERAL DETAILS:
.Private gated estate with door entry function to open gate
.Alarm systems to all houses with function of app control
.Lawn to gardens
.Patios with porcelain tiles and bifold door
.Secure composite doors front doors
.External electric sockets and taps
PARKING:
.EV charging points to each house
.Allocated parking to all plots
GENERAL:
.10 Year ICW structural warranty
.Access to country track from the estate
Entrance Hall - Storage cupboard. Door to all rooms. Stairs to first floor.
Ground Floor Cloakroom - 2.3 x 1 (7'6" x 3'3") - Window to front aspect.
Utility Room - 2.4 x 2.1 (7'10" x 6'10") - Window to front aspect.
Kitchen / Diner - 6.9 x 2.9 (22'7" x 9'6") - Window to front aspect. Double doors to rear opening onto garden. Door into :
Lounge - 4.9 x 4.9 (16'0" x 16'0") - Bi-folding doors to rear into garden. This room is accessible from the hallway and the kitchen/diner. Under stairs storage cupboard.
First Floor Landing - Door to all rooms. Stairs rising to second floor.
Master Bedroom - 3.9 x 3.5 (12'9" x 11'5") - Window to rear aspect. Door to :
En-Suite Shower Room - 2.6 x 1.2 (8'6" x 3'11") - Window to rear aspect.
Bedroom Two - 3.6 x 2.7 (11'9" x 8'10") - Window to front aspect.
Family Bathroom - 2.2 x 2.1 (7'2" x 6'10") - Window to front aspect.
Second Floor Landing - Door to :
Second Floor Bedroom - 4.9 x 3.9 (16'0" x 12'9") - Eaves storage. Door to :
Walk-In Storage Room - 1.7 x 1.9 (5'6" x 6'2") -
Landscaped Gardens -
Parking -
Agents Note - Fee Disclosure - As part of the service we offer we may recommend ancillary services to you which we believe may help you with your property transaction. We wish to make you aware, that should you decide to use these services we will receive a referral fee. For full and detailed information please visit 'terms and conditions' on our website www.keithashton.co.uk
Property Ref: 59223_33884025
Similar Properties
Harpers Lane, Doddinghurst, Brentwood
3 Bedroom Semi-Detached Bungalow | Guide Price £650,000
Coming to the market for the first time in 30 years is this exceedingly well-maintained semi-detached bungalow located i...
4 Bedroom Semi-Detached House | Guide Price £650,000
We are delighted to bring to market this extended, four-bedroom, semi-detached family home in Mayflower Way which is con...
4 Bedroom Semi-Detached House | Guide Price £650,000
In the ever popular turning of 'Glovers Field', in the semi-rural village of Kelvedon Hatch is this well-presented, four...
Banters Lane, Great Leighs, Chelmsford
4 Bedroom Detached House | Guide Price £659,999
Located in the heart of Great Leighs, Chelmsford and being situated in a stunning location surrounded by fields and beau...
Plot 2 - Banters Lane, Great Leighs, Chelmsford
4 Bedroom Detached House | Guide Price £659,999
Located in the heart of Great Leighs, Chelmsford and being situated in a stunning location surrounded by fields and beau...
Stocksfield, Kelvedon Hatch, Brentwood
5 Bedroom Detached House | Guide Price £665,000
Benefitting from a double storey extension to the rear, we are delighted to bring to market this FIVE bedroom, two recep...

Keith Ashton Estates - Village Office (Kelvedon Hatch)
38 Blackmore Road, Kelvedon Hatch, Essex, CM15 0AT
How much is your home worth?
Use our short form to request a valuation of your property.
Request a Valuation
