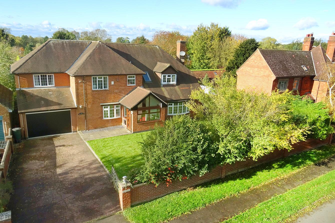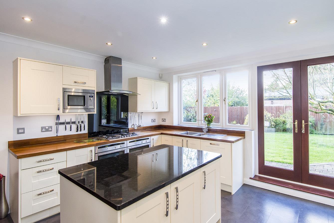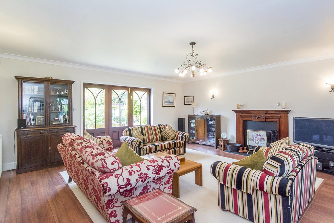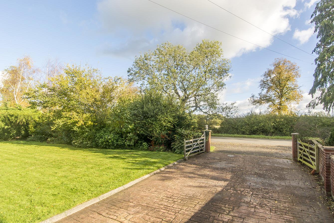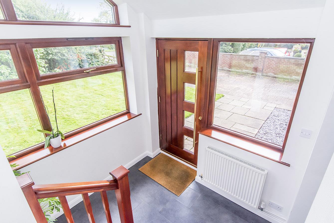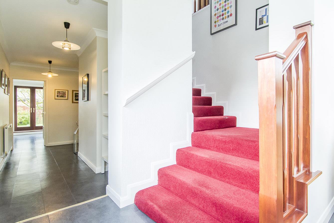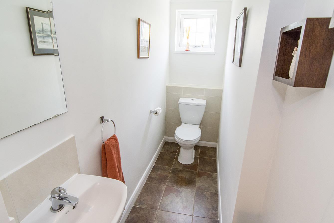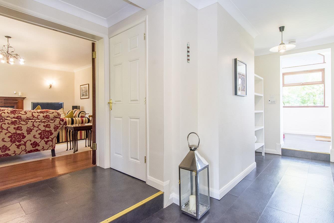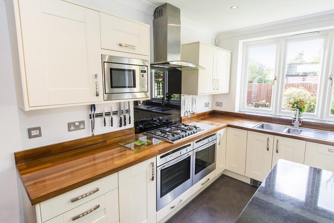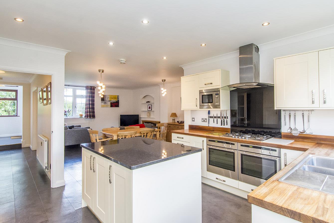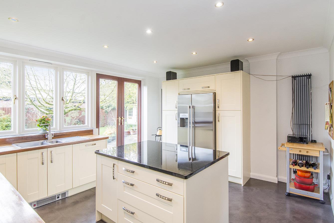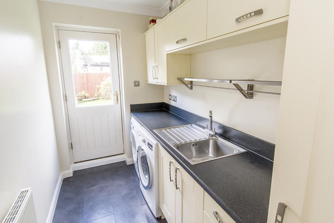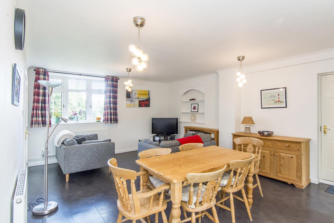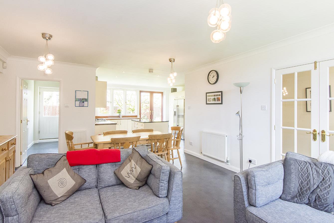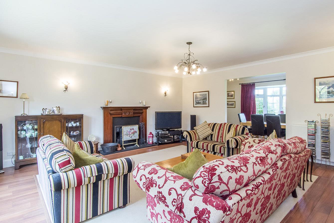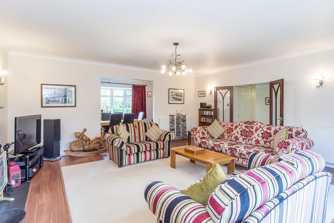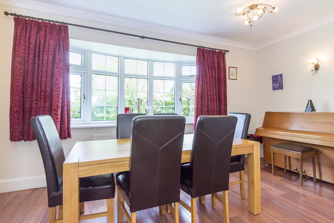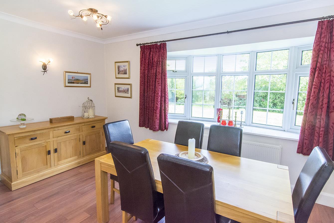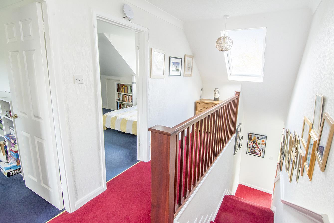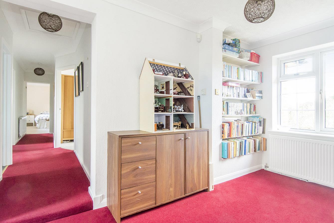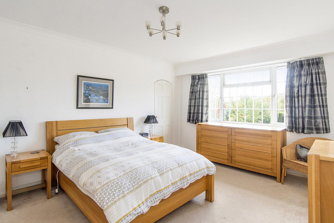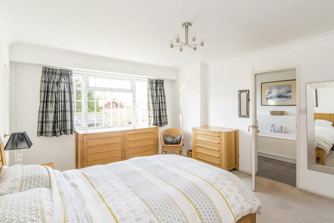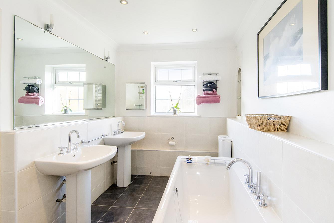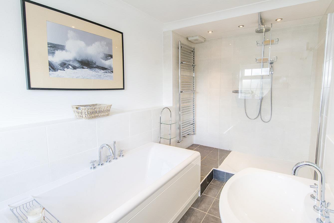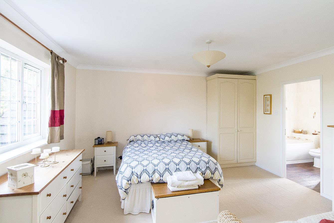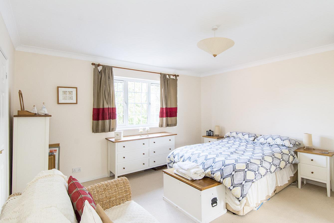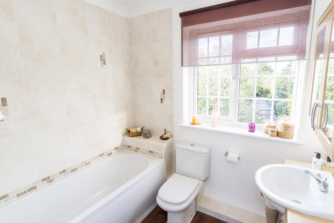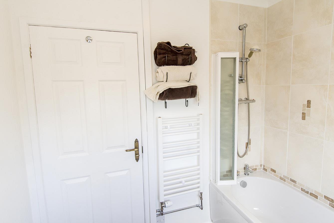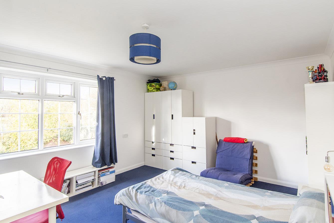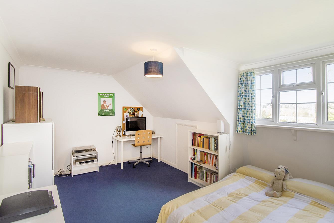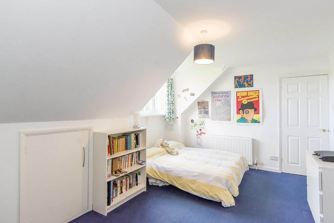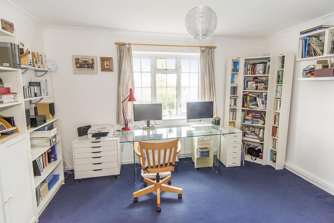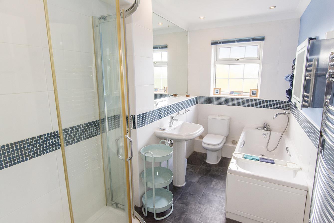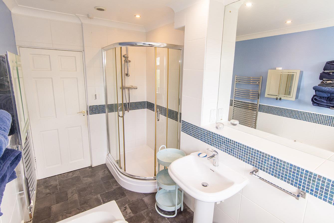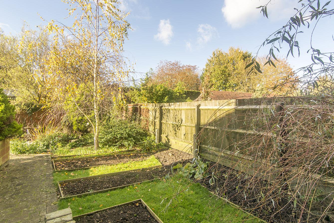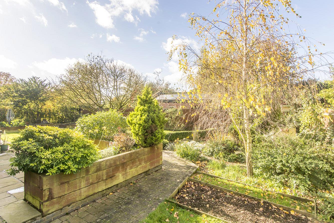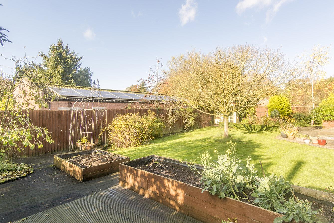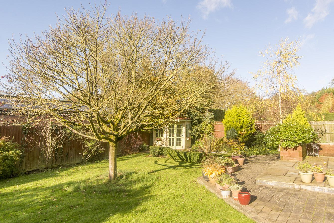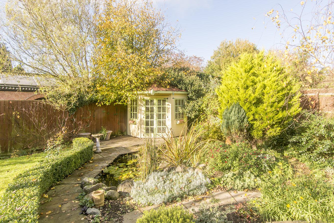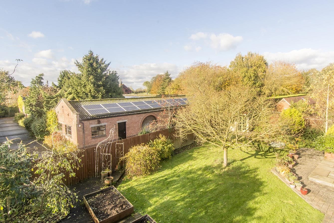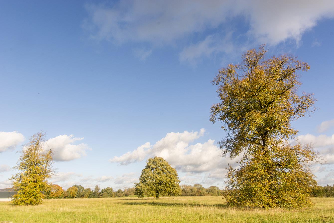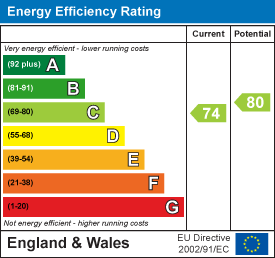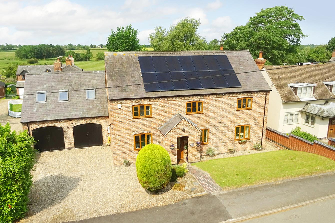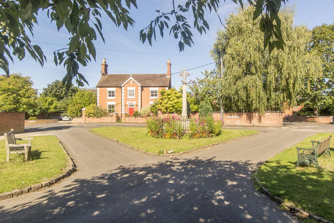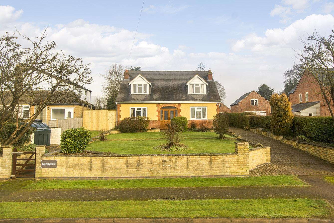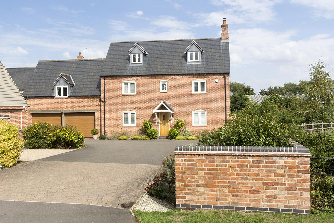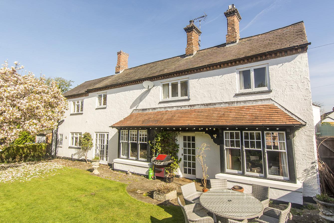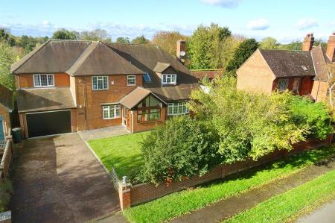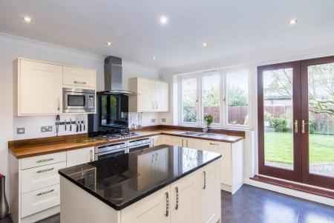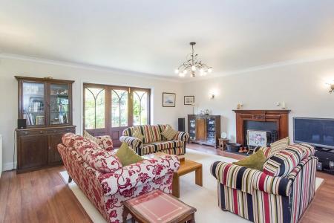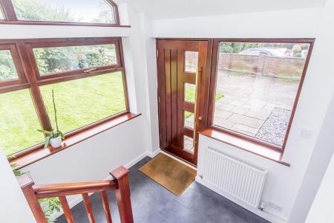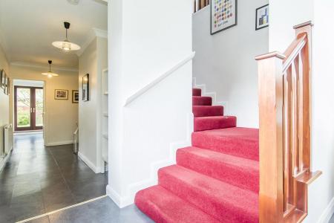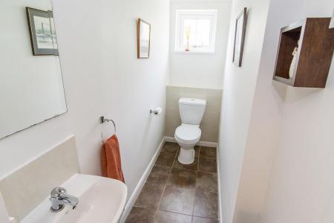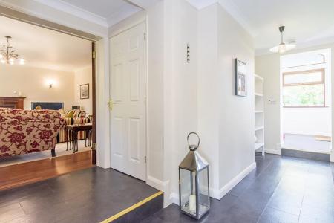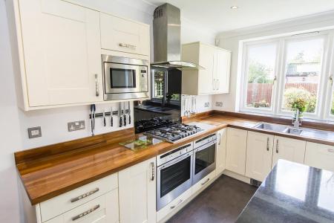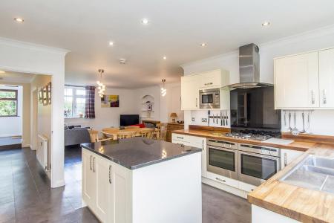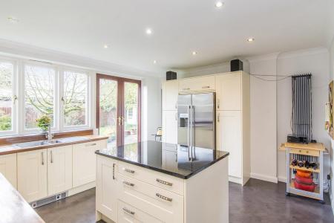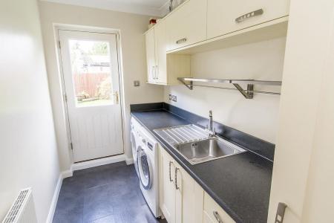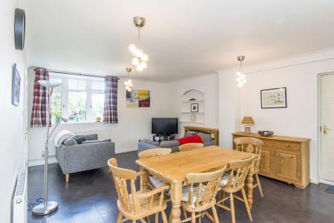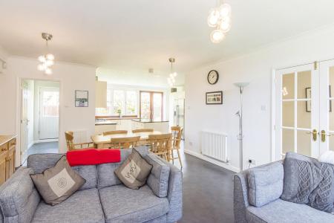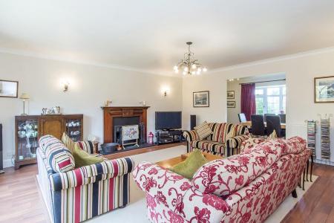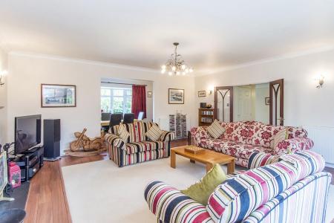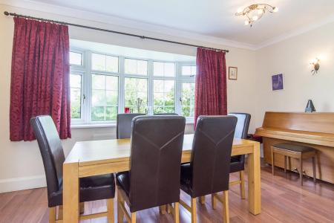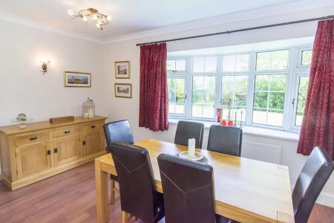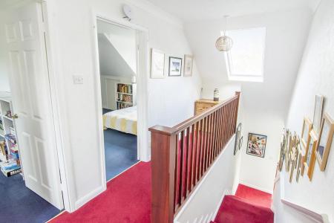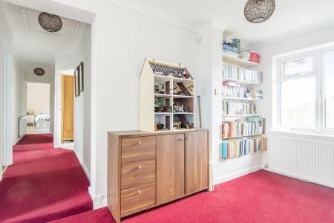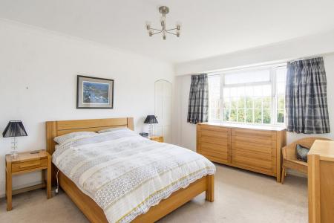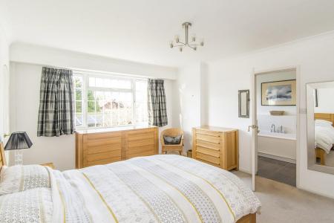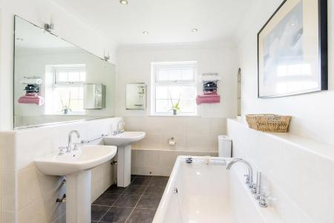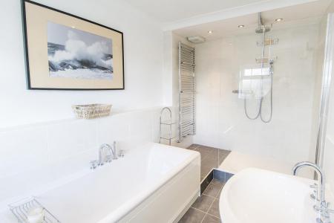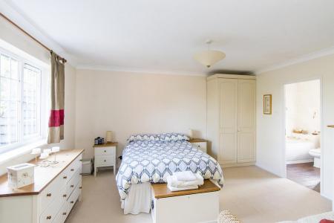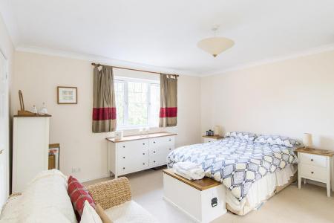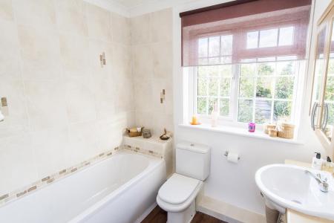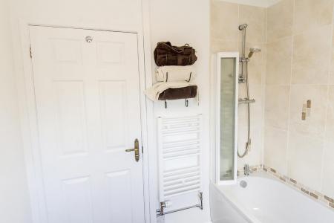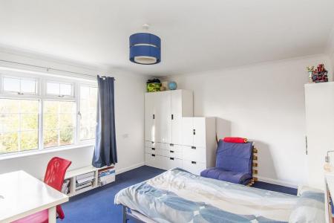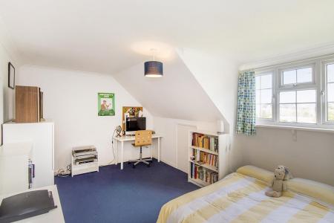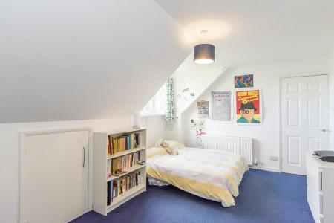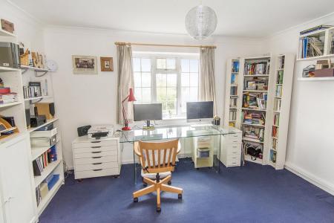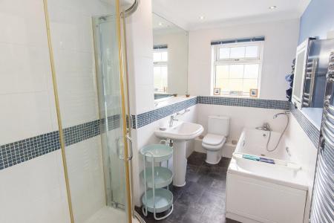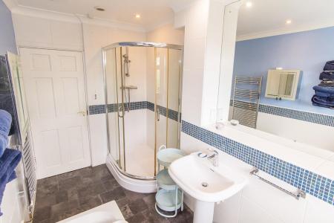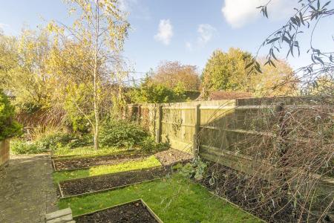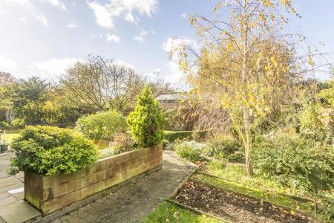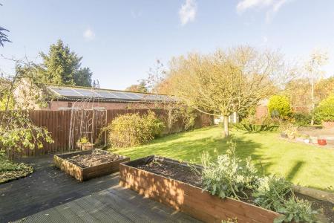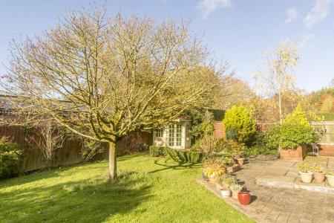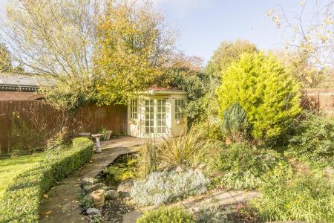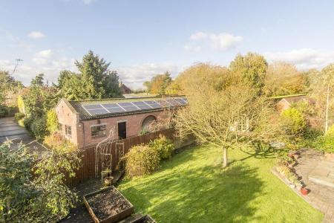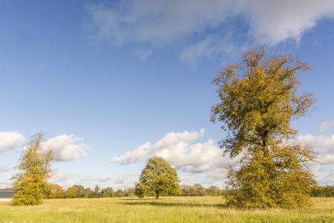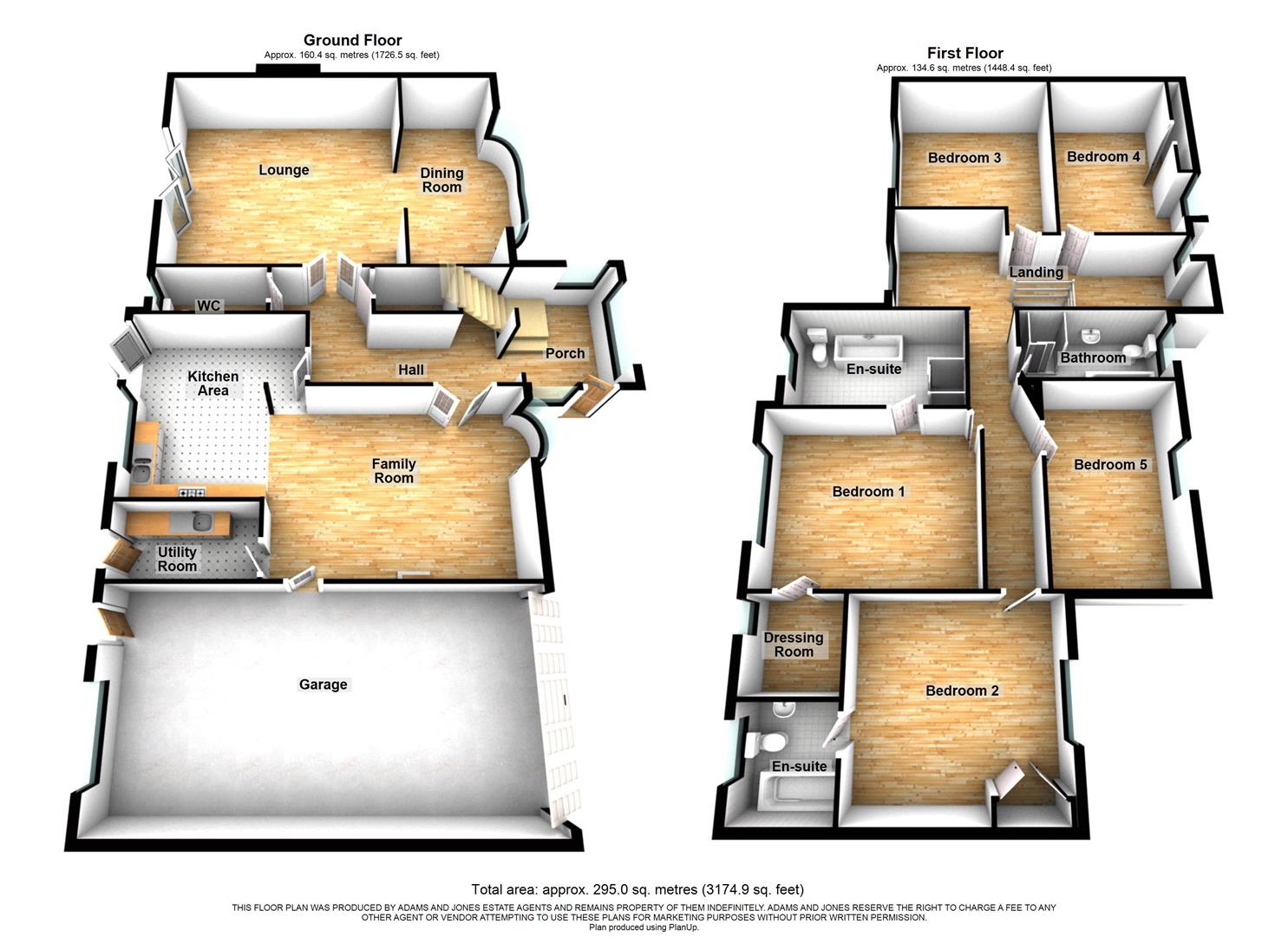- Five Double Bedroom Family Residence
- Set on a Generous Plot with Private Garden
- Sought After Village location
- Open-Plan Family Dining Kitchen & Utility
- Lounge & Dining Room
- Two En-Suite Bathrooms & Family Bathroom
- Garage & Ample Parking
5 Bedroom Detached House for sale in Bitteswell
A fabulous opportunity has arisen to acquire this five bedroom detached residence which is set on a generous plot with private south facing gardens and situated in the sought after Leicestershire village of Bitteswell. This home has been improved by the current owners and offers flexible family living accommodation set over two floors. On the ground floor there is a light and airy entrance hall, cloakroom, spacious lounge with open fire, dining room, open-plan family dining kitchen and utility room. On the first floor the spacious landing gives access to the five double bedrooms with two en-suites and a further family bathroom. Outside you will find a mature private garden to the rear and to the front there is also a generous front garden, the driveway provides ample off road parking and leads to the garage with electric roller door. The surrounding area is known for its picturesque countryside views and a sense of community, making it an ideal location for those who appreciate a tranquil lifestyle while still being within easy reach of local amenities. This delightful home is a rare find and early viewing is advised .
Entrance Porch - 3.05m x 2.41m (10' x 7'11") - The entrance porch ia accessed via a wooden door and has windows to all aspects allowing lots of natural light to flood in. The staircase rises to the first floor accommodation.
Hallway - 4.57m 1.22mx 1.70m (15' 04"x 5'07") - The hall has coving to the ceiling and a useful under stairs storage cupboard.
Cloakroom - 2.74m x 0.86m (9' x 2'10") - Fitted with a low level WC, wash hand basin, ceramic floor tiles and an obscure glazed window.
Kitchen - 4.14m x 4.17m (13'07" x 13'08") - The open-plan kitchen flows into the dining and family room and is the heart of the home. Fitted with a wide range of modern cabinets with a mixture of granite & wood surfaces, stainless steel sink unit, built-in double ovens & microwave, five burner gas hob with extractor canopy, integral dishwasher. There is a built-in housing cabinet for an American fridge freezer and a central island provides extra storage.
Kitchen Photo Two -
Family Dining Area - 5.64m x 4.27m (18'06" x 14') - Opening from the kitchen this spacious family dining area has ample rom for a dining table and sofas and is the perfect space to entertain friends and family.
Family Dining Area Photo Two -
Utility Room - 3.05m x 1.63m (10' x 5'04") - Fitted with base and wall cabinets with complimenting surfaces, stainless steel sink unit, space for a washing machine & tumble dryer. A glazed door gives access to the outside.
Lounge - 5.79m x 5.74m (19' x 18'10") - A set of glazed double doors open into this spacious lounge which has a feature fireplace housing an open fire, coving to the ceiling and a set of bi-folding doors open into the garden.
Lounge Photo Two -
Dining Room - 5.74m x 2.57m (18'10 x 8'05") - Opening from the lounge this lovely dining room has a bay window to the front aspect and coving to the ceiling.
First Floor Landing - 2.74m x 2.64m (9' x 8'08") - With a window to the rear and a Velux to the front this spacious landing was originally bedroom six and could easily be converted back .The landing is L shaped and gives access to all the bedrooms and family bathroom.
Principal Bedroom - 4.57m x 3.66m (15' x 12') - A king-sized bedroom with coving to the ceiling, a walk-in dressing room and a window overlooking the garden. A door opens into the en-suite bathrooom.
Principal En-Suite Bathroom - 3.96m x 2.13m (13' x 7') - Fitted with a white suite comprising, low flush WC, dual pedestal hand wash basins, bath with central taps ,walk-in shower, chrome heated towel rail and an obscure glazed window.
Guest Bedroom - 4.34m x 4.24m (14'03" x 13'11") - A king-sized bedroom with coving to the ceiling and a window to the front aspect. A door opens into the en-suite bathroom
Guest En-Suite Bathroom - 2.24m x 1.83m (7'04" x 6') - Fitted with a white suite comprising, low flush WC, hand wash basin set onto a vanity unit, bath with shower over, heated towel rail and a glazed window.
Bedroom Three - 4.80m x 3.66m (15'09" x 12') - A double bedroom with coving to the ceiling and a window to rear aspect overlooking the garden.
Bedroom Four - 4.80m x 3.05m (15'09" x 10') - A double bedroom with coving to the ceiling, a window to the front aspect and under-eaves storage.
Bedroom Five - 4.04m x 3.28m (13'03" x 10'09") - A double bedroom with coving to the ceiling a window to the front aspect which is currently being used as a study.
Family Bathroom - 3.43m x 1.80m (11'03" x 5'11") - Fitted with a white suite comprising, low flush WC, pedestal wash hand basin, bath with hand held shower head, separate shower cubicle ,chrome heated towel rail and an obscure glazed window.
Family Bathroom Photo Two -
Garage - 8.81m x 4.27m (28'11" x 14') - A sizeable garage with an electric roller door to the front, a window to the rear and a personal door giving access into the garden. Power and light is connected.
Garden - The south facing garden is mainly laid to lawn with well stocked shrub borders an a variety of mature trees. There is timber decked & paved patio seating areas, raised vegetable plots, a fish pond and a summer house. Gated side assess to the frontage.
Garden Photo Two -
Garden Photo Three -
Outside & Parking - To the front you will find the property is accessed via a double set of five bar timber gates onto the drive which provides ample parking. The walled sizeable front garden is mainly laid to lawn with mature trees and a gate to the side gives access to the rear garden.
Rural Views To The Front -
Location - Located within the county of Leicestershire and part of a conservation area, Bitteswell is a popular and well-served village providing the 'Outstanding' rated Primary school, nearby Montessori Nursery, two public houses, a popular village hall and well-attended Church. The nearby town of Lutterworth provides day-to-day shopping including a Waitrose, butchers and doctors surgery. Sporting activities include leisure centre, cricket, tennis, rugby and football clubs along with Lutterworth Golf Club. There is Secondary Education in Lutterworth with private schooling in nearby Rugby and Princethorpe. Commuter links are excellent with the M1, M6 and A14 all within easy distance giving excellent access to all local business centres, with airports at Birmingham, Nottingham and East Midlands. Rugby provides a rapid train link to London Euston inside 50 minutes and Market Harborough provides a train service to London St. Pancras International in about one hour. For more local travel, there is an hourly bus service from Leicester to Rugby via Bitteswell.
Property Ref: 777588_33843407
Similar Properties
Main Street, Willoughby Waterleys, Leicester
5 Bedroom Detached House | Offers Over £750,000
Nestled in the charming village of Willoughby Waterleys, this exquisite five-bedroom detached family home offers a perfe...
Hawthorne Road, North Kilworth, Lutterworth
4 Bedroom Detached House | £730,000
Nestled in the charming village of North Kilworth, this exquisite four-bedroom detached family home on Hawthorne Road is...
4 Bedroom Detached House | £695,000
The Holt is a stylish four bedroom family home which offers spacious living space and occupies a non estate location jus...
Welford Road, South Kilworth, LE17 6EA
5 Bedroom Detached House | £770,000
Welcome to this stunning detached home located on Welford Road in the charming village of South Kilworth. This property...
Main Street, Frolesworth, Lutterworth
6 Bedroom Detached House | £775,000
Darien House is a substantial six bedroom residence set in a tucked away position in the sought after Leicestershire vil...
College Street, Ullesthorpe, Lutterworth
5 Bedroom Country House | £775,000
Nestled in the tranquil village of Ullesthorpe, this charming five-bedroom period property on College Street offers a de...

Adams & Jones Estate Agents (Lutterworth)
Lutterworth, Leicestershire, LE17 4AP
How much is your home worth?
Use our short form to request a valuation of your property.
Request a Valuation
