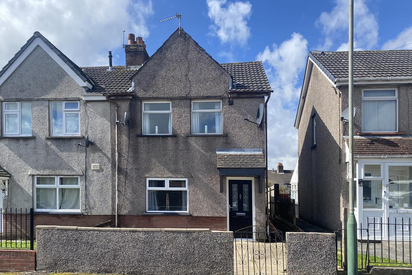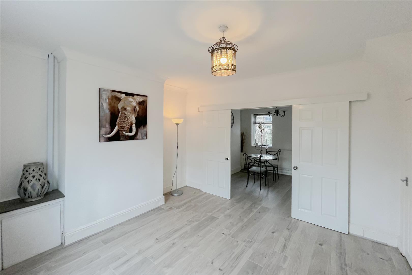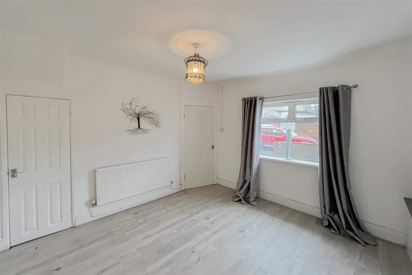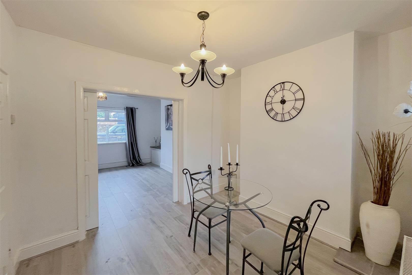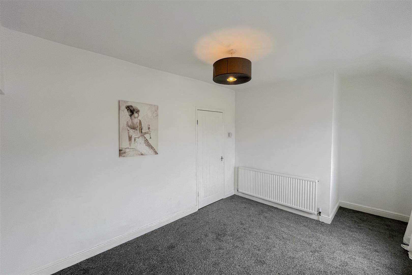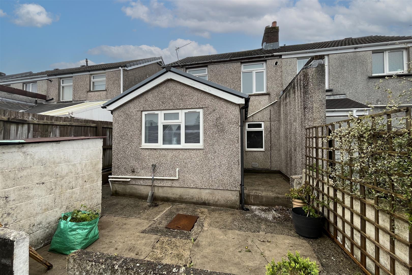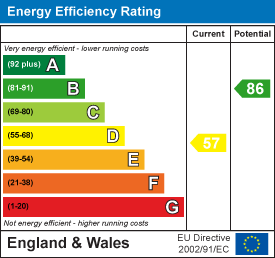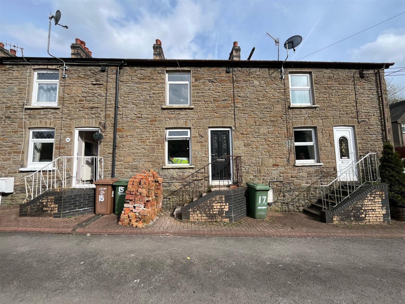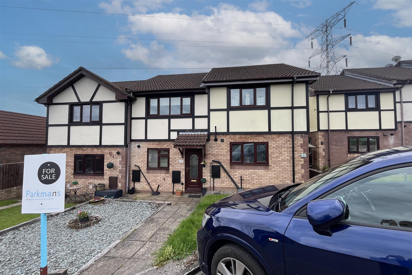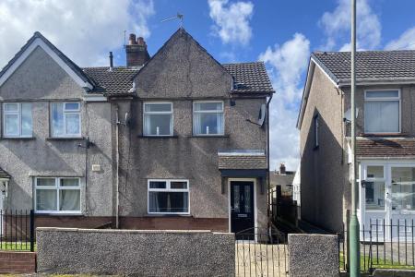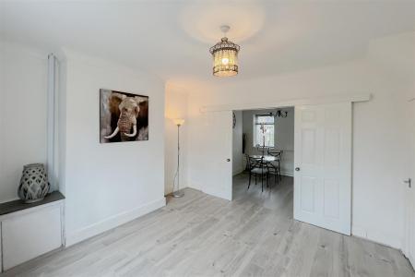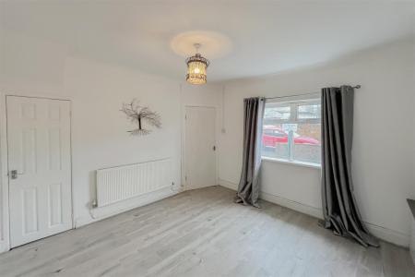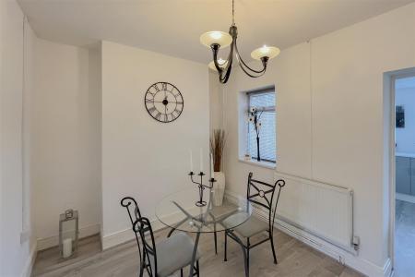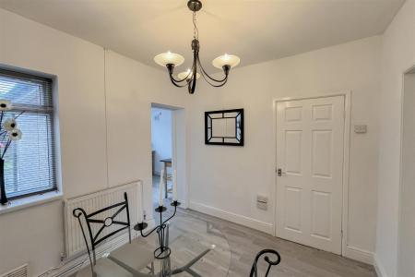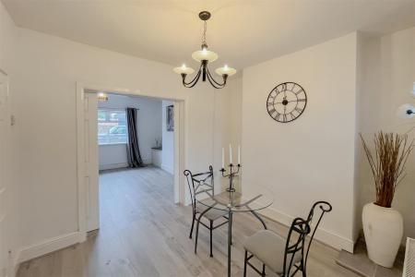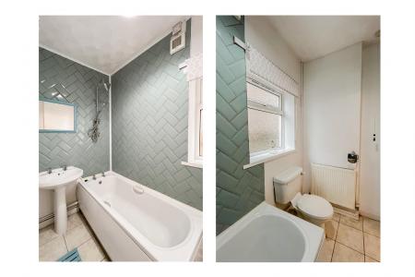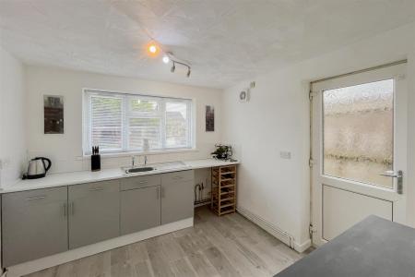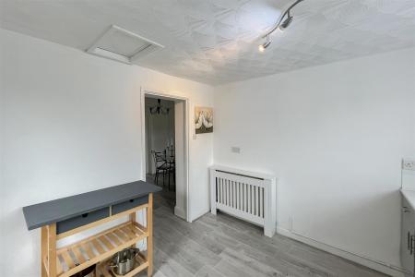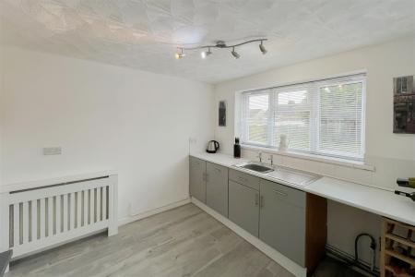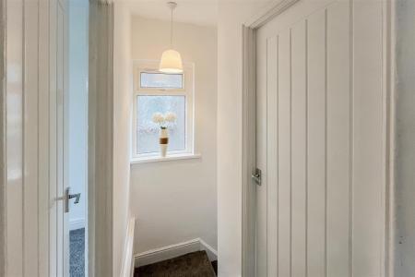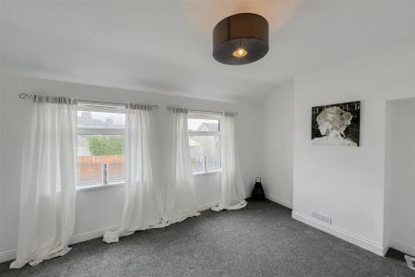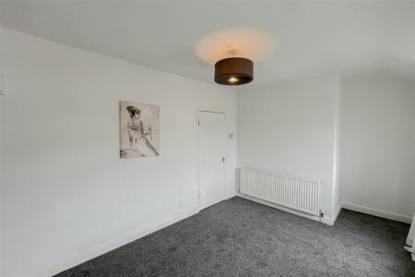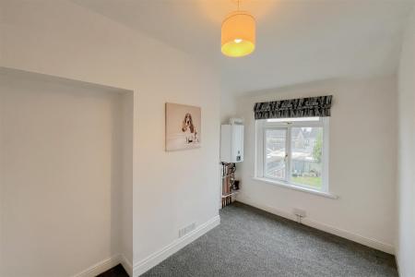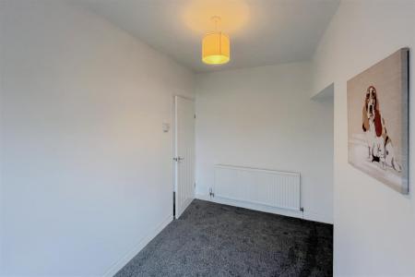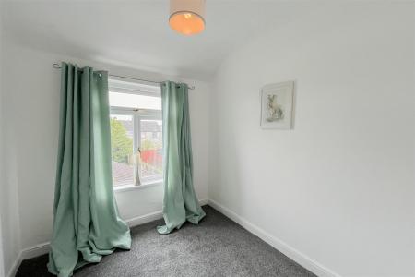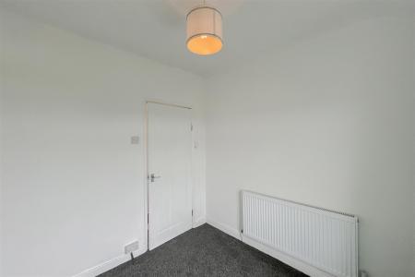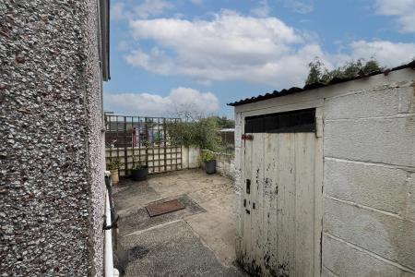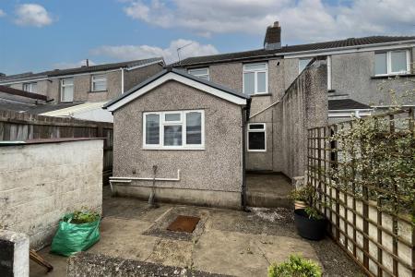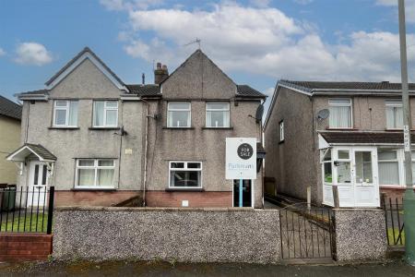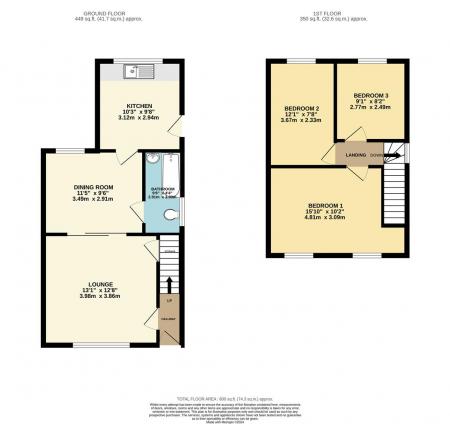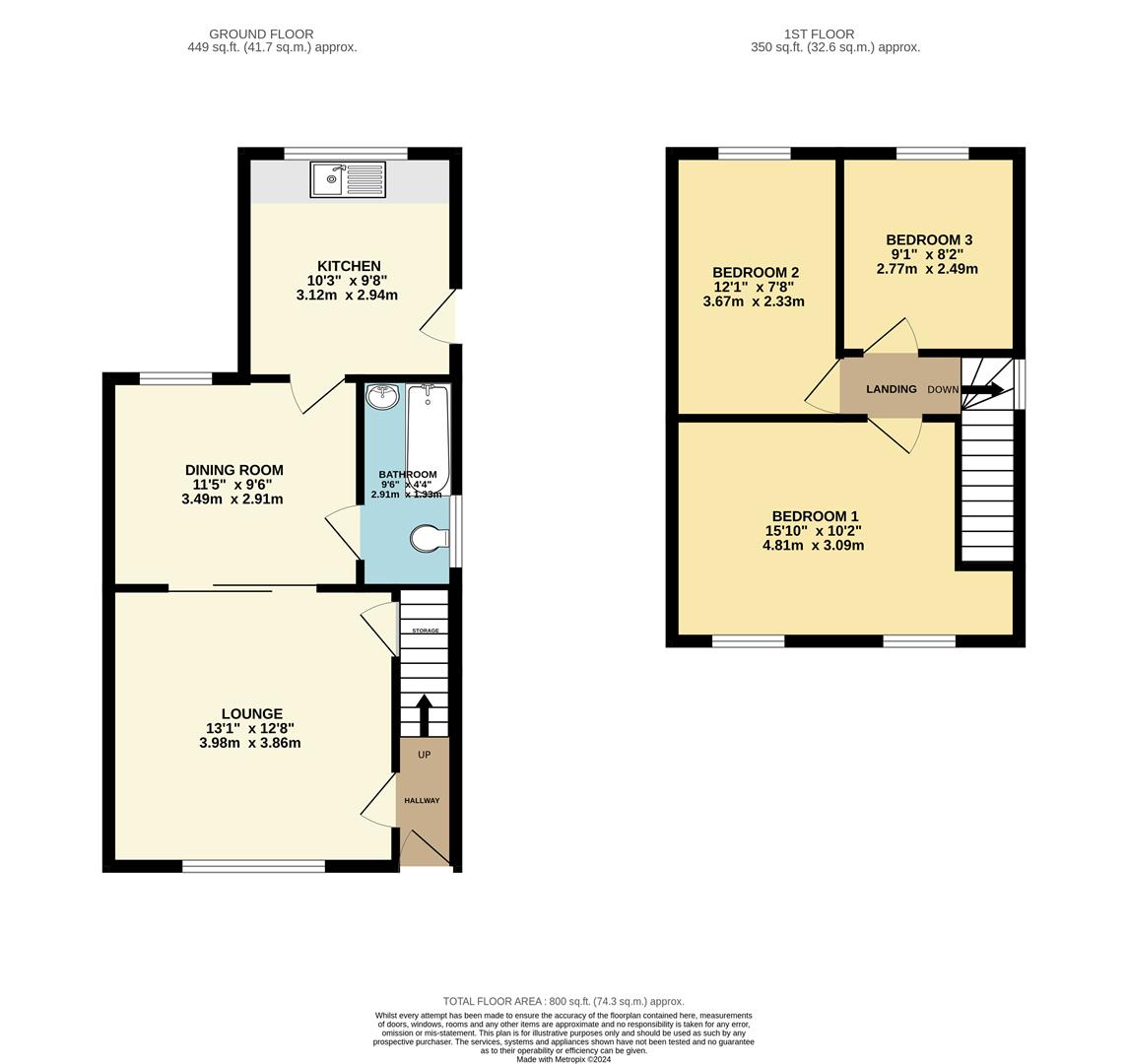- SEMI DETACHED HOUSE
- TWO RECEPTION ROOMS
- FITTED KITCHEN
- THREE GOOD SIZE BEDROOMS
- UPVC DOUBLE GLAZING
- GAS CENTRAL HEATING
- FRONT AND REAR GARDENS
- CONVENIENT LOCATION
3 Bedroom Semi-Detached House for sale in Blackwood
**FANTASTIC FIRST TIME BUY**WELL PRESENTED SEMI DETACHED HOUSE**
Parkmans are delighted to offer for sale this well presented three bedroom semi detached property situated close to all local amenities, schools and major road and rail links.
The property briefly comprises of entrance hall, lounge, dining room, fitted kitchen, ground floor bathroom and three good size bedrooms.
The property benefits from double glazing throughout, gas central heating and externally gardens to front/rear.
Viewing is highly recommended.
TENURE: We are advised Freehold
COUNCIL TAX BAND: B
EPC: D
Entrance Hall - Double glazed front door, plastered walls and ceiling, laminate flooring, stairs to first floor.
Reception One - 3.917 max x 3.806 (12'10" max x 12'5") - UPVC double glazed window to front, plaster walls and ceiling, power points, radiator, laminate flooring, sliding doors to reception two.
Reception Two - 3.387 x 2.772 (11'1" x 9'1") - UPVC double glazed window to rear, plaster walls and ceiling, power points, radiator, laminate flooring
Kitchen - UPVC double glazed window to rear and UPVC double glazed door to side, grey fitted base units, roll edge work surfaces, stainless steel single drainer sink, splash back tiling, plumbing for automatic washing machine, space for cooker, power points, radiator, laminate flooring.
Bathroom - White suite comprising of panel bath with shower over, pedestal wash hand basin, low level wc, tiled around, tiled floor, UPVC double glazed obscure window to side.
Landing - Carpeted, UPVC double glazed window to side, plaster walls and ceiling, roof access hatch.
Bedroom 1 - 4.831 x 2.992 (15'10" x 9'9") - X2 UPVC double glazed windows to front, plaster walls and ceiling, power points, radiator, carpeted.
Bedroom 2 - 3.626 x 2.010 (11'10" x 6'7") - UPVC double glazed window to rear, plaster walls and ceiling, power points, radiator, carpeted.
Bedroom 3 - 2.419 x 2.666 (7'11" x 8'8") - UPVC double glazed window to rear, plaster walls and ceiling, power points, radiator, carpeted.
External - Enclosed front garden, side access to rear. Enclosed rear garden with paved area and lawn.
Important information
Property Ref: 556756_32997810
Similar Properties
3 Bedroom Semi-Detached House | £165,000
**EXCELLENT INVESTMENT/FIRST TIME BUY**Fantastic opportunity to acquire a three bedroom semi detached property, convenie...
Woodville Terrace, Argoed, Blackwood
3 Bedroom End of Terrace House | £160,000
Parkmans are pleased to offer this well-presented property in Woodville Terrace in the charming village of Argoed, Black...
Mount Pleasant, Abercarn, Newport
2 Bedroom Terraced House | £160,000
**FANTASTIC OPPORTUNITY TO ACQUIRE A FULLY RENOVATED PROPERTY** EXCELLENT FIRST TIME BUY**Coming soon, currently undergo...
Markham Crescent, Oakdale, Blackwood
4 Bedroom End of Terrace House | £174,950
**FANTASTIC SIZE FAMILY HOME**SOUGHT AFTER LOCATION**Parkman's are pleased to offer for sale this four bedroom end terra...
Park Street, Cross Keys, Newport
2 Bedroom Terraced House | £174,950
**EXCELLENT FIRST TIME BUY**Parkmans are delighted to offer this mid terrace property located in the popular village of...
2 Bedroom Terraced House | £184,950
**IMMACULATE FIRST TIME BUY OPPORTUNITY** Parkmans are delighted to offer for sale a fantastic and immaculately presente...
How much is your home worth?
Use our short form to request a valuation of your property.
Request a Valuation

