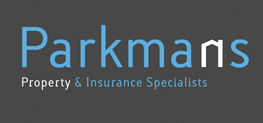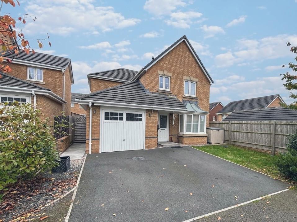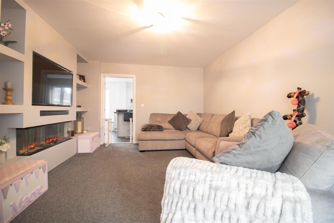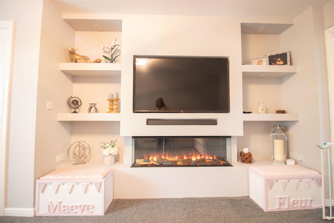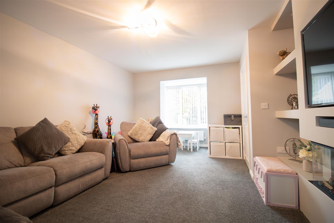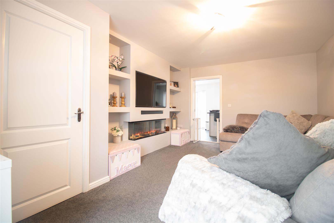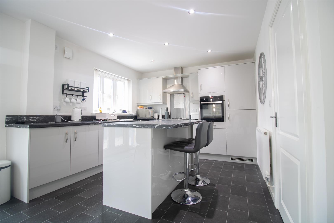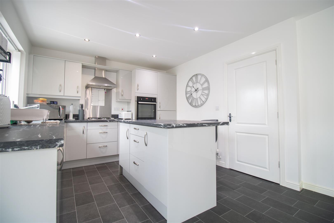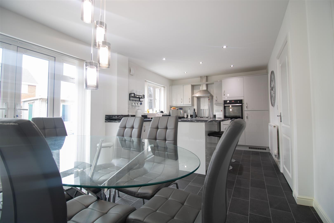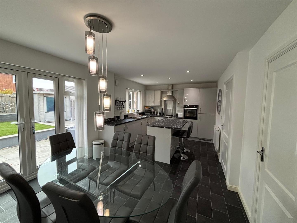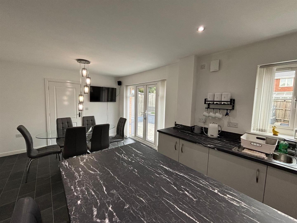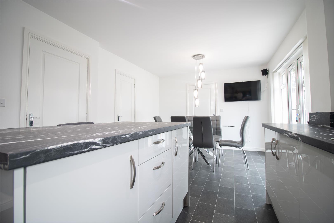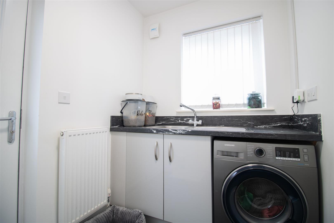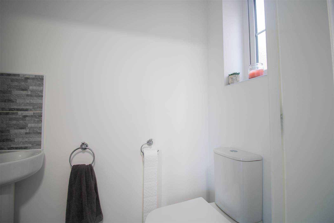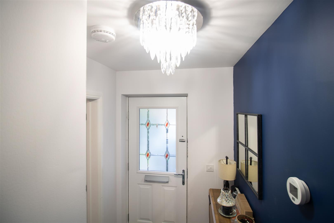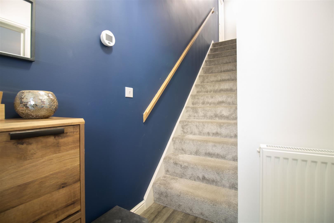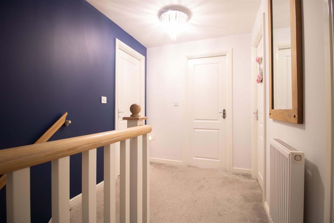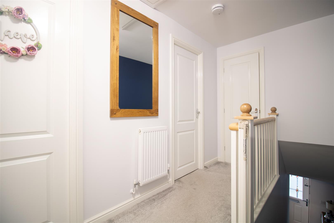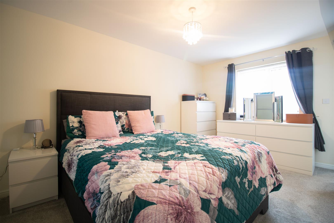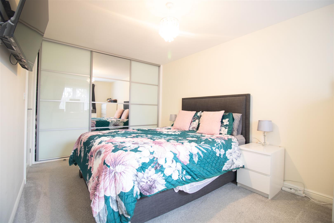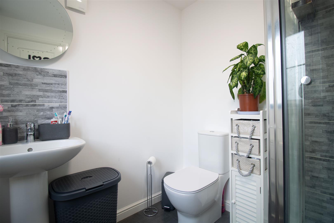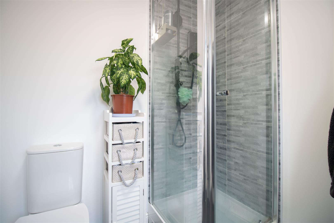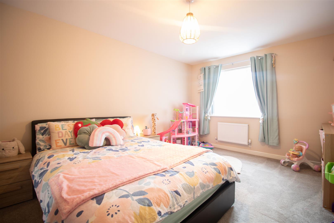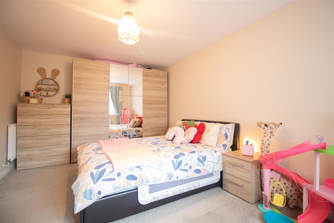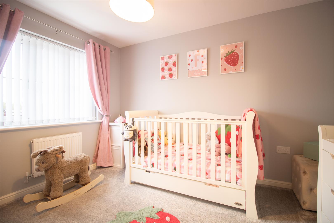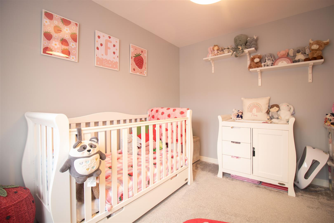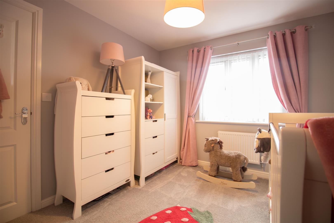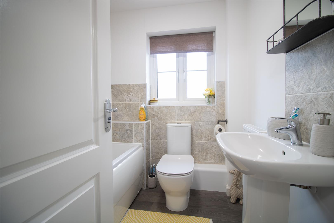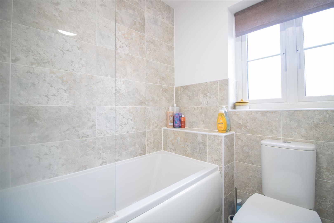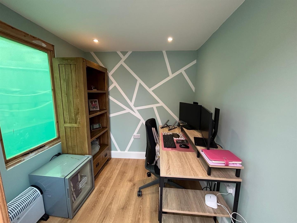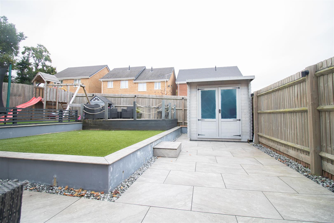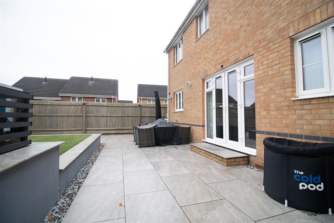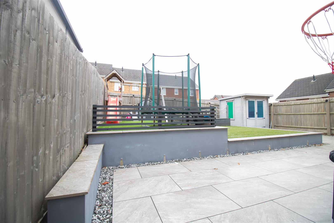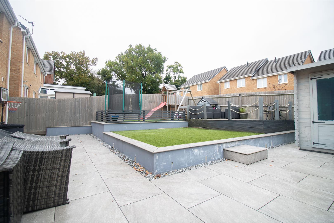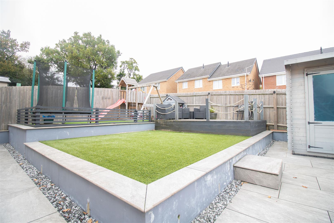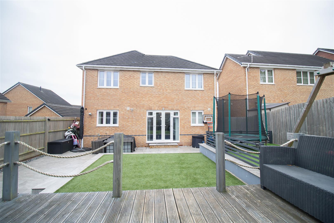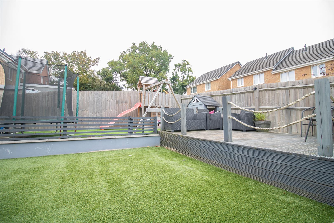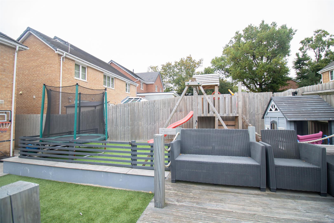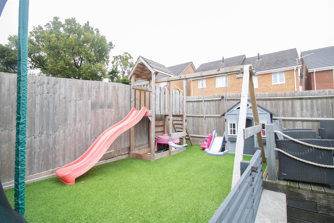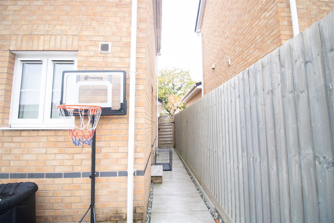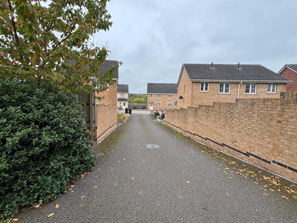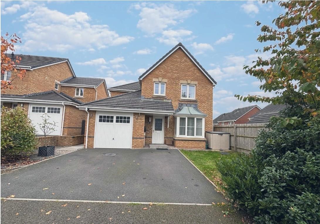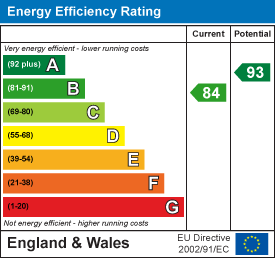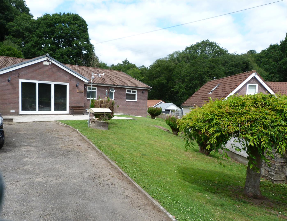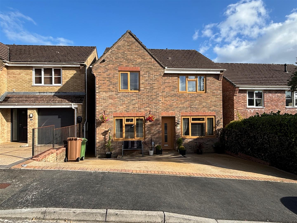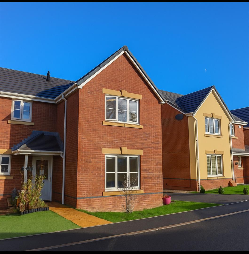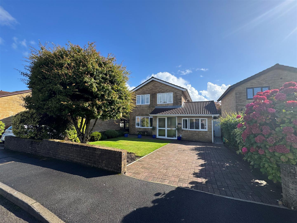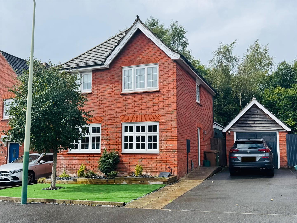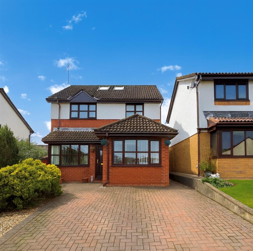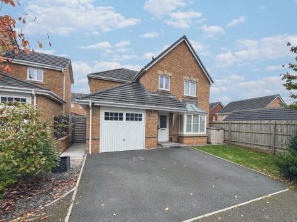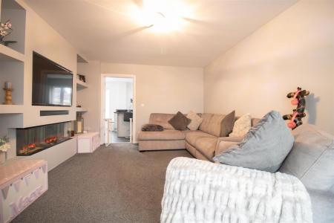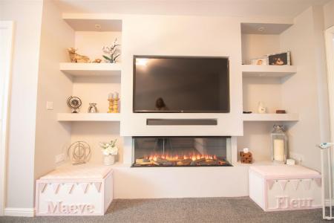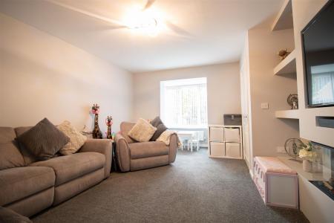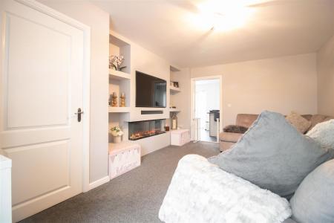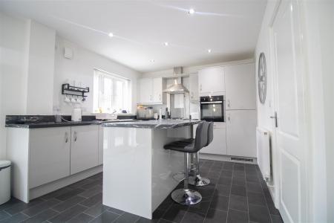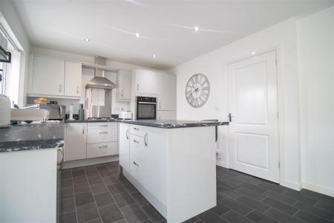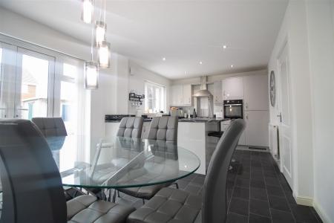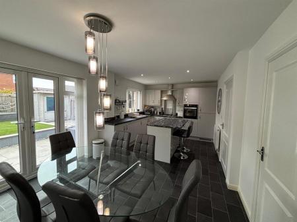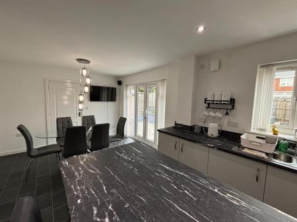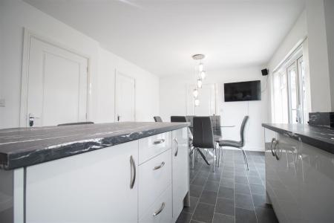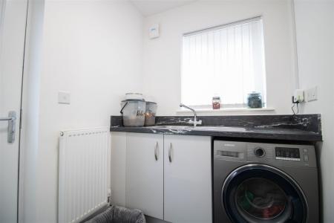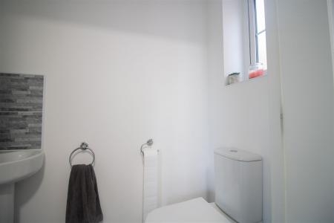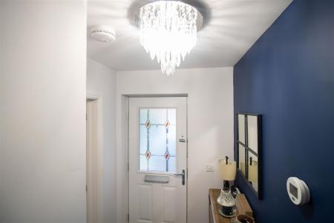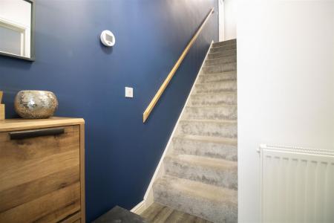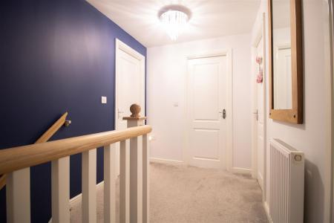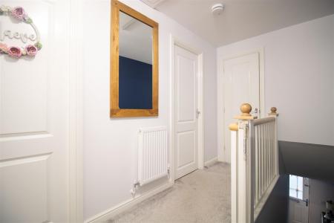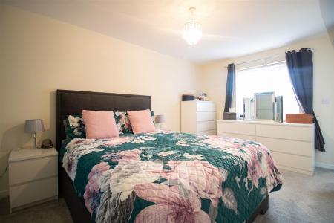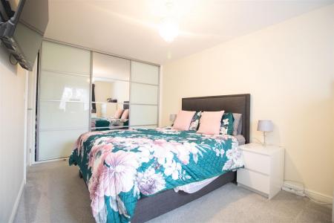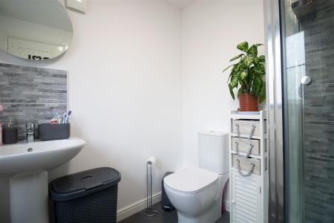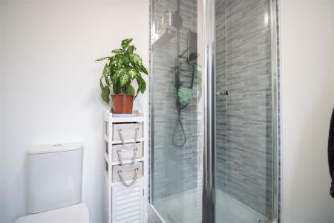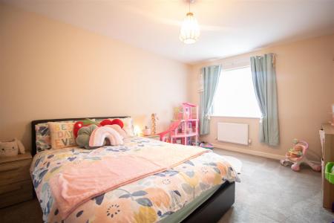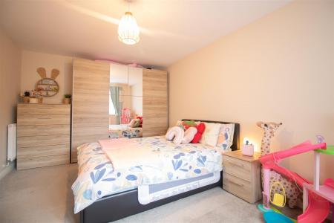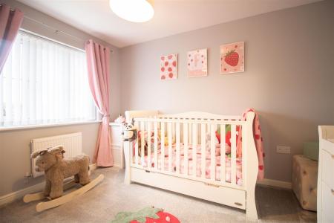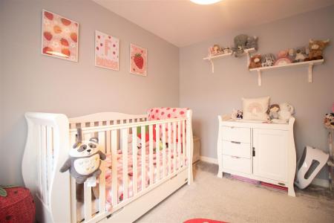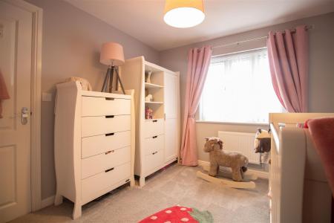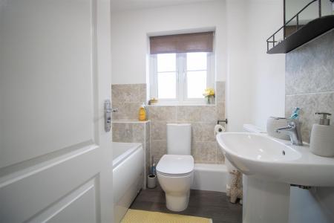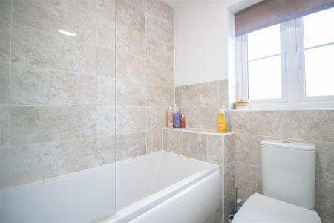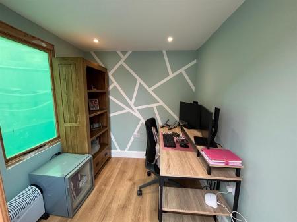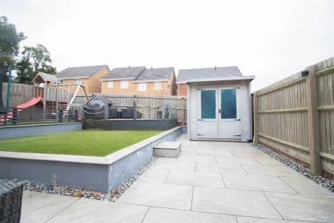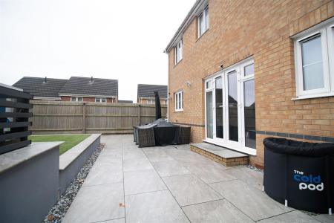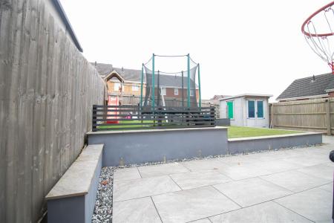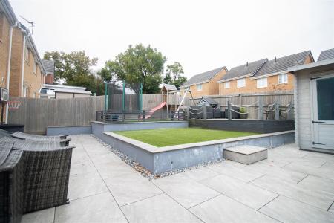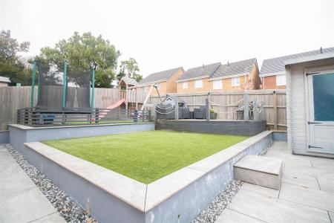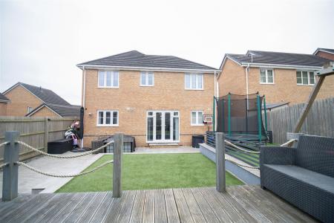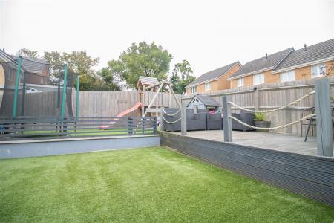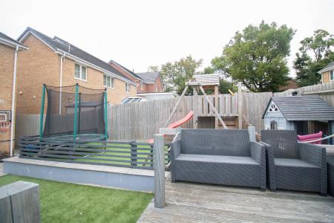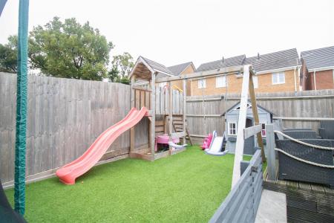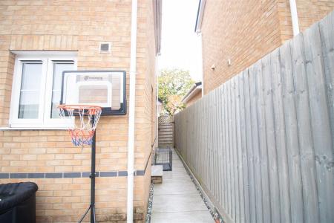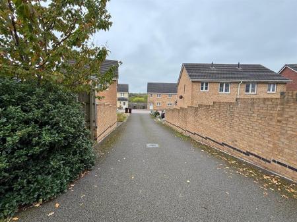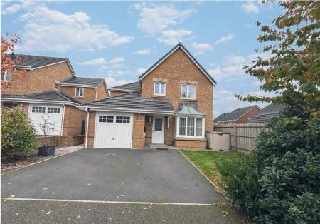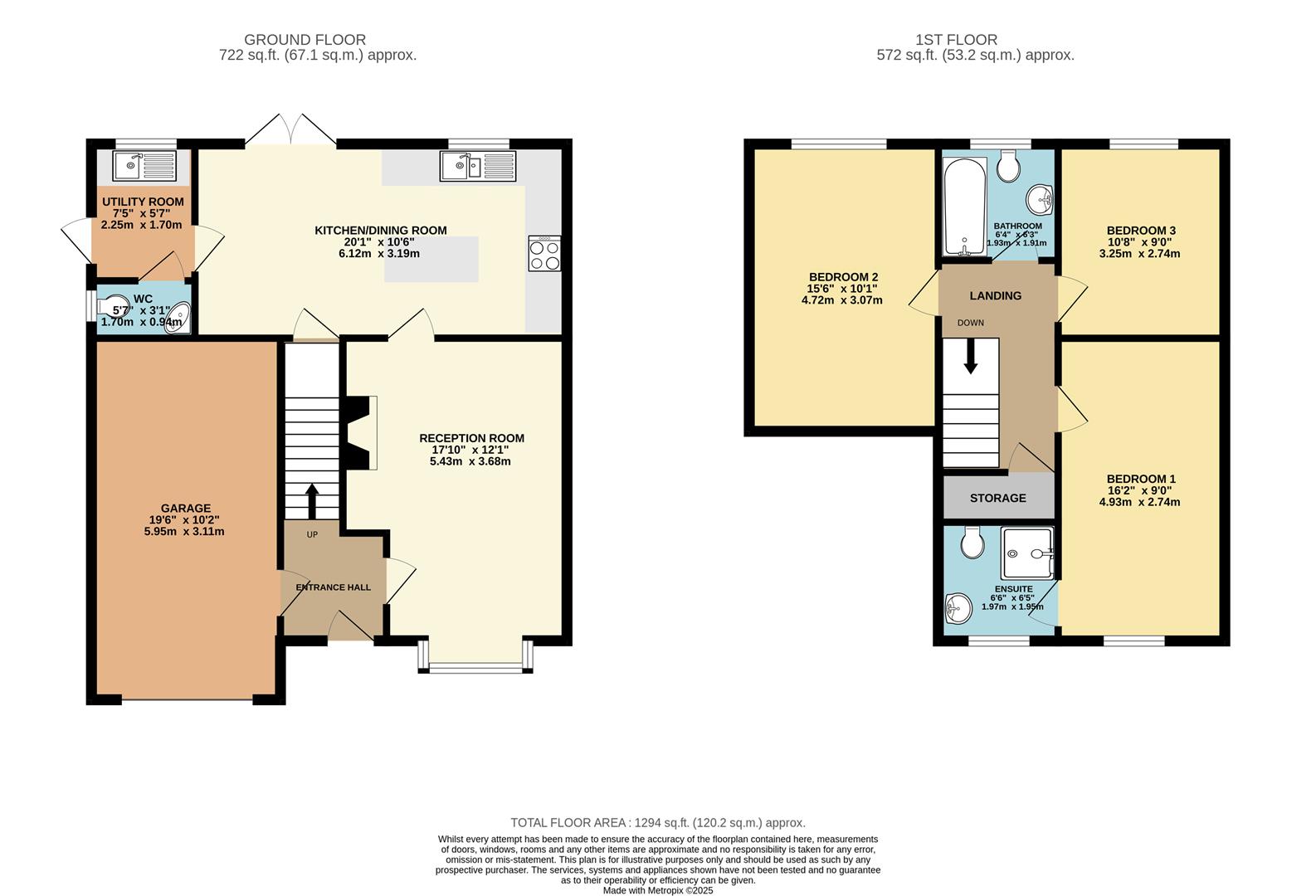- WELL PRESENTED DETACHED HOUSE
- THREE DOUBLE BEDROOMS
- MASTER EN SUITE SHOWER ROOM, FAMILY BATHROOM AND GROUND FLOOR CLOAK/WC
- GOOD SIZE LOUNGE WITH BAY WINDOW
- LARGE FITTED KITCHEN/DINING ROOM WITH CENTRAL ISLAND AND FRENCH DOORS TO REAR GARDEN
- UTILITY ROOM
- LOVELY CUL DE SAC LOCATION
- GOOD SIZE REAR GARDEN
- DRIVEWAY PROVIDING AMPLE OFF ROAD PARKING AND INTEGRAL GARAGE
- VIEWING HIGHLY RECOMMENDED
3 Bedroom Detached House for sale in Blackwood
**WELL PRESENTED MODERN DETACHED HOUSE** GARAGE AND DRIVEWAY**
Nestled in the charming area of Lon Rhymni, Gellihaf, Blackwood, in a quiet cul-de-sac, this delightful, good size detached house offers a perfect blend of comfort and modern living. With three double bedrooms, this property is ideal for families or those seeking extra space. Each bedroom is designed to provide a peaceful retreat, ensuring restful nights and rejuvenating mornings. With a family bathroom, master en-suite and cloakroom/wc, providing ample convenience for busy households. The house boasts a spacious lounge with media wall, perfect for entertaining guests or enjoying quiet evenings with family. The layout is thoughtfully designed, allowing for a seamless flow between the living spaces, with a large fitted kitchen with central island open plan to dining area as well as a separate utility room.
Externally, parking is a breeze with space available for up to three vehicles with private driveway, vehicle charging facility and integral garage, making it an excellent choice for families with multiple cars or for those who enjoy hosting visitors.
Set in a tranquil neighbourhood, this home offers a wonderful opportunity to enjoy the best of both worlds: a peaceful residential setting while being conveniently close to local amenities and transport links. This property is not just a house; it is a place where memories can be made and cherished for years to come. Don't miss the chance to make this lovely home your own.
TENURE: We are advised Freehol
EPC: B
COUNCIL TAX BAND: C
Entrance Hall - Double glazed front door, plaster walls and ceiling, power points, radiator, laminate flooring, stairs to first floor.
Lounge - 5.44mx3.68m (17'10x12'1) - UPVC double glazed bay window to front, plaster walls and ceiling, radiator, power points, carpeted, built in media wall with shelving and living flame electric fire.
Kitchen/Breakfast And Dining Room - 6.12mx3.20m (20'1x10'6) - Large open plan fitted kitchen/dining room with a range of fitted units, work surfaces over, central island, integrated fridge/freezer, gas hob and eye level oven, UPVC double glazed window and French doors to rear, under stairs storage cupboard, vinyl flooring, power points, radiator.
Utility Room - 2.26mx1.70m (7'5x5'7) - Matching units with work surface over, stainless steel single drainer sink, plumbing for automatic washing machine, UPVC double glazed window to rear, double glazed door to side, vinyl flooring,
Cloakroom/Wc - 1.70m x 0.94m (5'6" x 3'1") - UPVC double glazed obscured window to side, low level WC, pedestal wash hand basin, vinyl flooring, radiator.
Landing - Large landing area, roof access hatch, large storage cupboard and airing cupboard, radiator, power points.
Bedroom 1 - 4.93m x 2.74m (16'2" x 9) - UPVC double glazed window to front, plaster walls and ceiling, radiator, power points, carpeted, wall to wall fitted wardrobes.
En-Suite - 1.976 x 1.95 (6'5" x 6'4") - Large en-suite with step in shower cubicle, pedestal wash hand basin, low level WC, splash back tiling, vinyl flooring, radiator, UPVC double glazed obscured window.
Bedroom 2 - 3.07m x 4.72m (10'1" x 15'6") - UPVC double glazed window to rear, plaster walls and ceiling, radiator, power points, carpeted.
Bedroom 3 - 3.23m x 2.74m (10'7" x 9) - UPVC double glazed window to rear, plaster walls and ceiling, radiator, power points, carpeted.
Bathroom - 1.93 x 1.91 (6'3" x 6'3") - UPVC double glazed obscured window to rear, panel bath with shower over, pedestal wash hand basin, low level WC, splash back tiling, vinyl flooring, radiator.
External - Lovely large garden to rear with porcelain slabs, artificial lawn and decked area, side access, large shed with electric currently used as a work from home office.
To the front is the private driveway providing ample parking for at least two vehicles with electric car charging point, lawn, access to integral garage with up and over door and power and light.
Property Ref: 556756_34248112
Similar Properties
Greenfield Terrace, Argoed, Blackwood, NP12
3 Bedroom Detached Bungalow | £340,000
**DETACHED BUNGALOW** EXCELLENT LOCATION** Nestled in the charming cul-de-sac of Greenfield Terrace, Argoed, Blackwood,...
Llys Cyncoed, Oakdale, Blackwood
4 Bedroom Detached House | Offers Over £338,000
**IMMACULATE FOUR BEDROOM DETACHED FAMILY HOME**Nestled in the charming area of Llys Cyncoed, Oakdale, Blackwood, this d...
Woodfieldside Road, Gellihaf, Blackwood
4 Bedroom Detached House | £335,000
**WELL PRESENTED FOUR BEDROOM DETACHED HOUSE** GARAGE AND DRIVEWAY**Nestled in the charming area of Gellihaf, Blackwood,...
The Hollies, Croespenmaen, Newport
3 Bedroom Detached House | Offers Over £345,000
Nestled in the charming area of The Hollies, Crumlin, Newport, this delightful detached house offers a perfect blend of...
Harrier Avenue, Penallta, Hengoed
3 Bedroom Detached House | Offers Over £350,000
**IMMACULATE, EXTENDED THREE BEDROOM DETACHED HOUSE**Nestled in the charming area of Harrier Avenue, Penallta, Hengoed,...
St. Peters Drive, Libanus Fields, Pontllanfraith, Blackwood
4 Bedroom Detached House | £350,000
**WELL PRESENTED, EXTENDED FOUR BEDROOM DETACHED HOME**Nestled in the lovely area of St. Peters Drive, Libanus Fields, t...
How much is your home worth?
Use our short form to request a valuation of your property.
Request a Valuation
