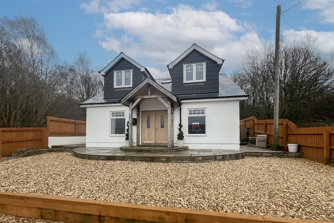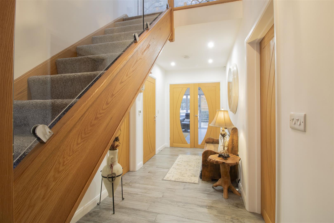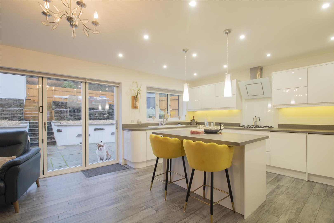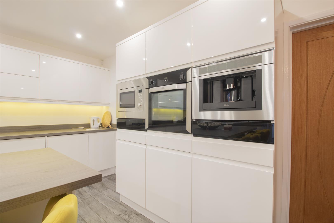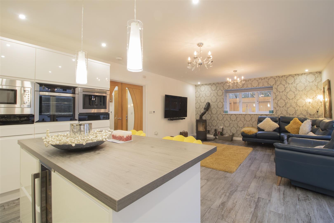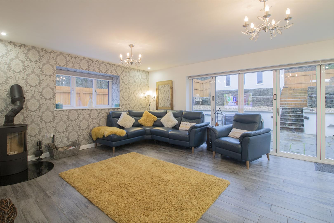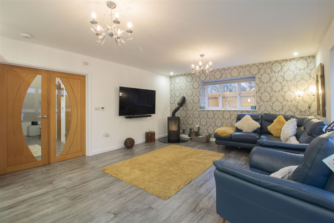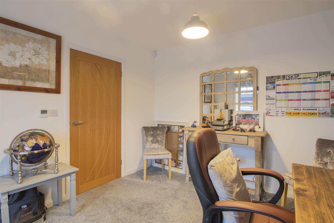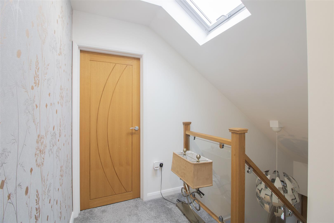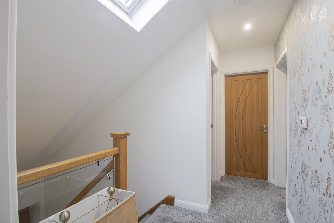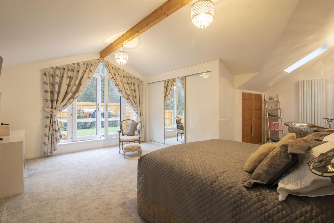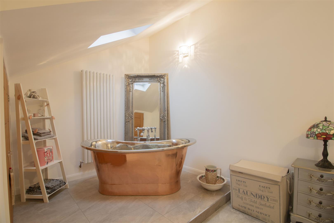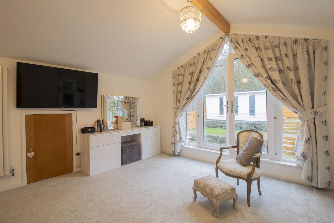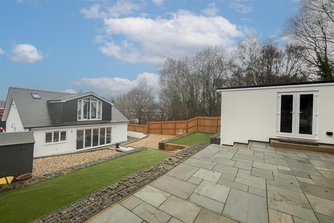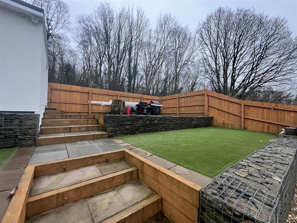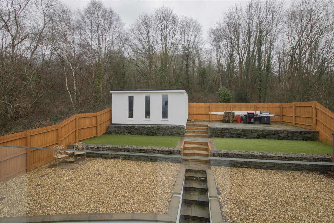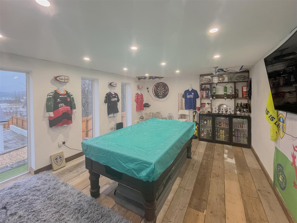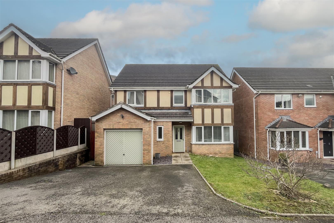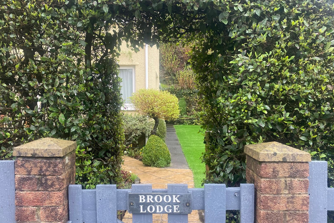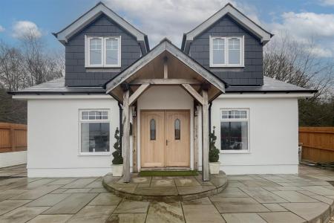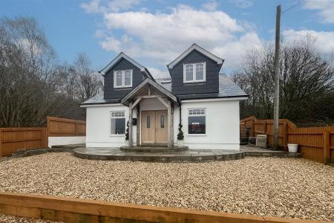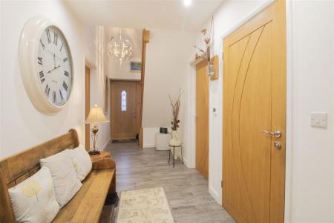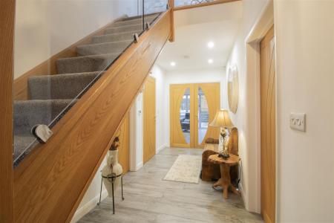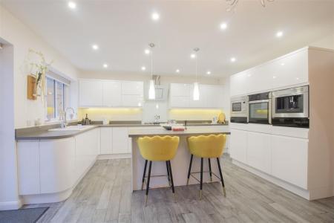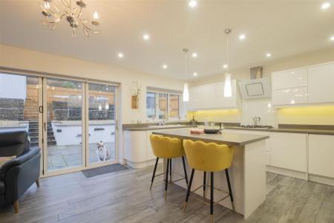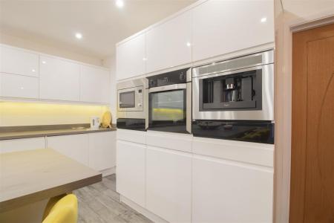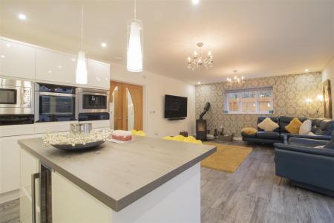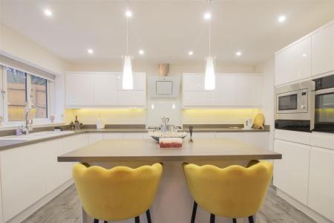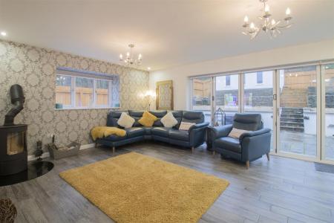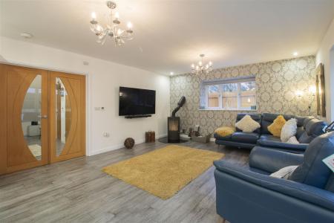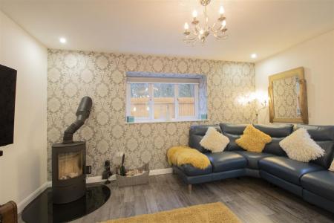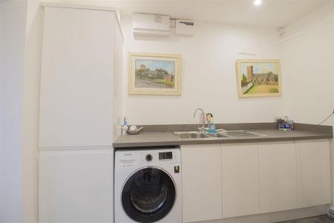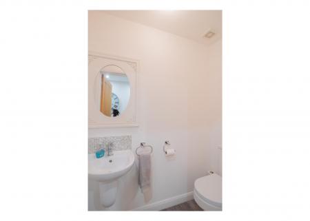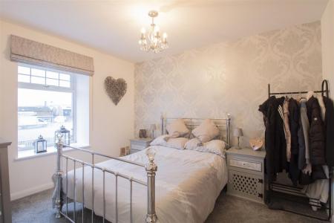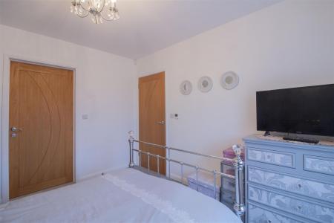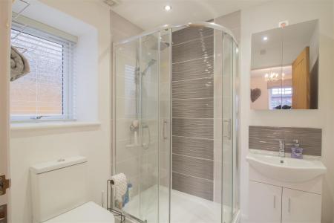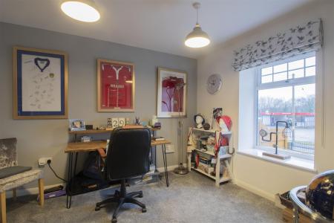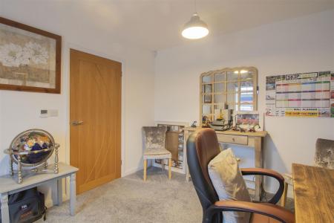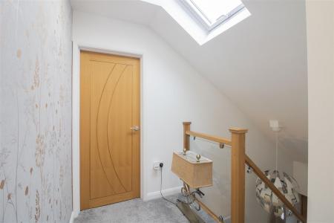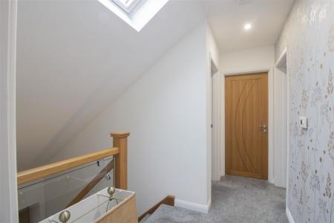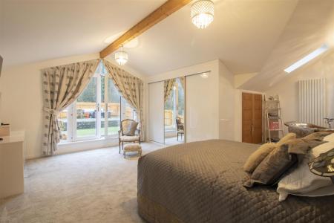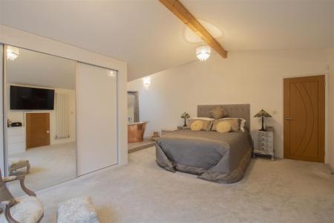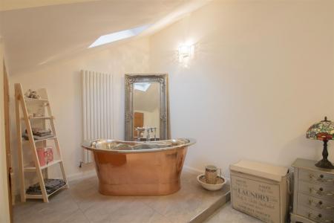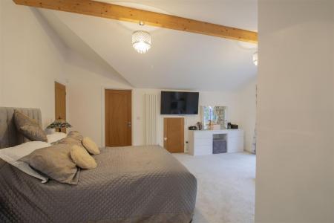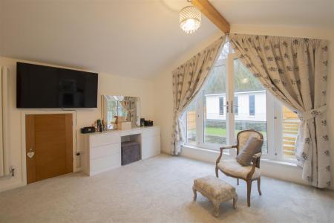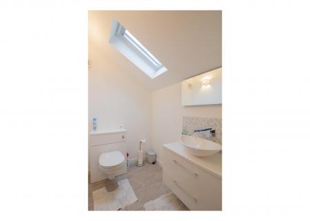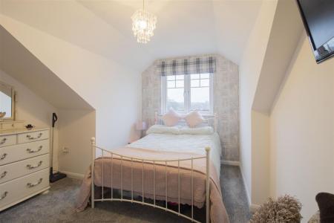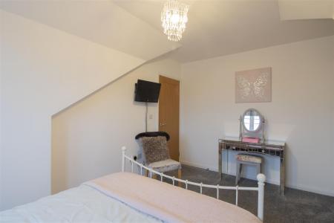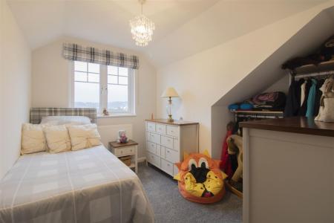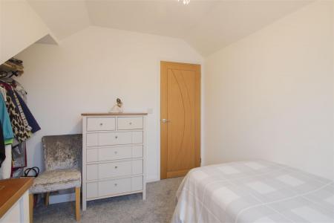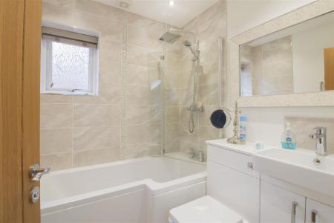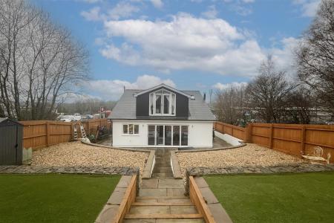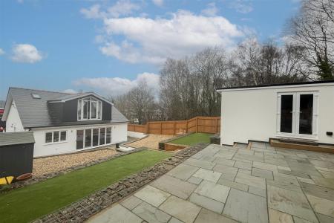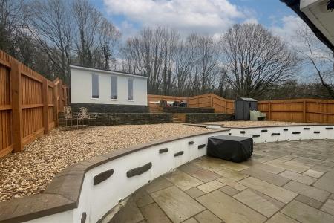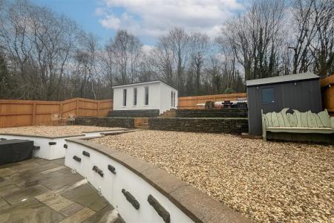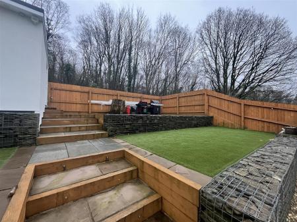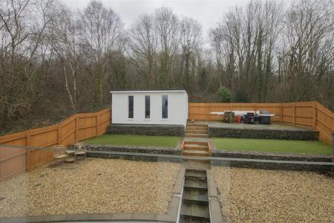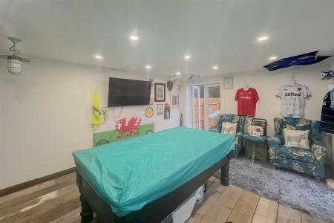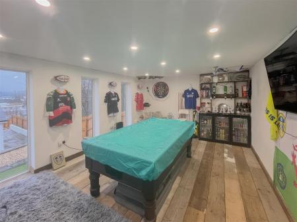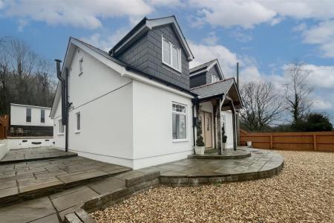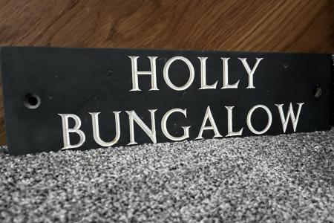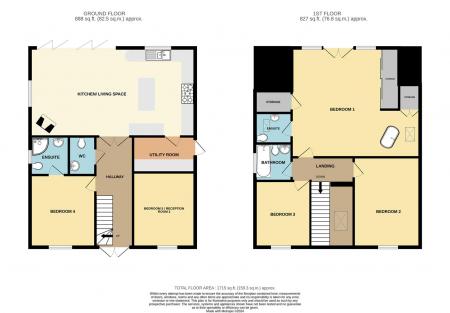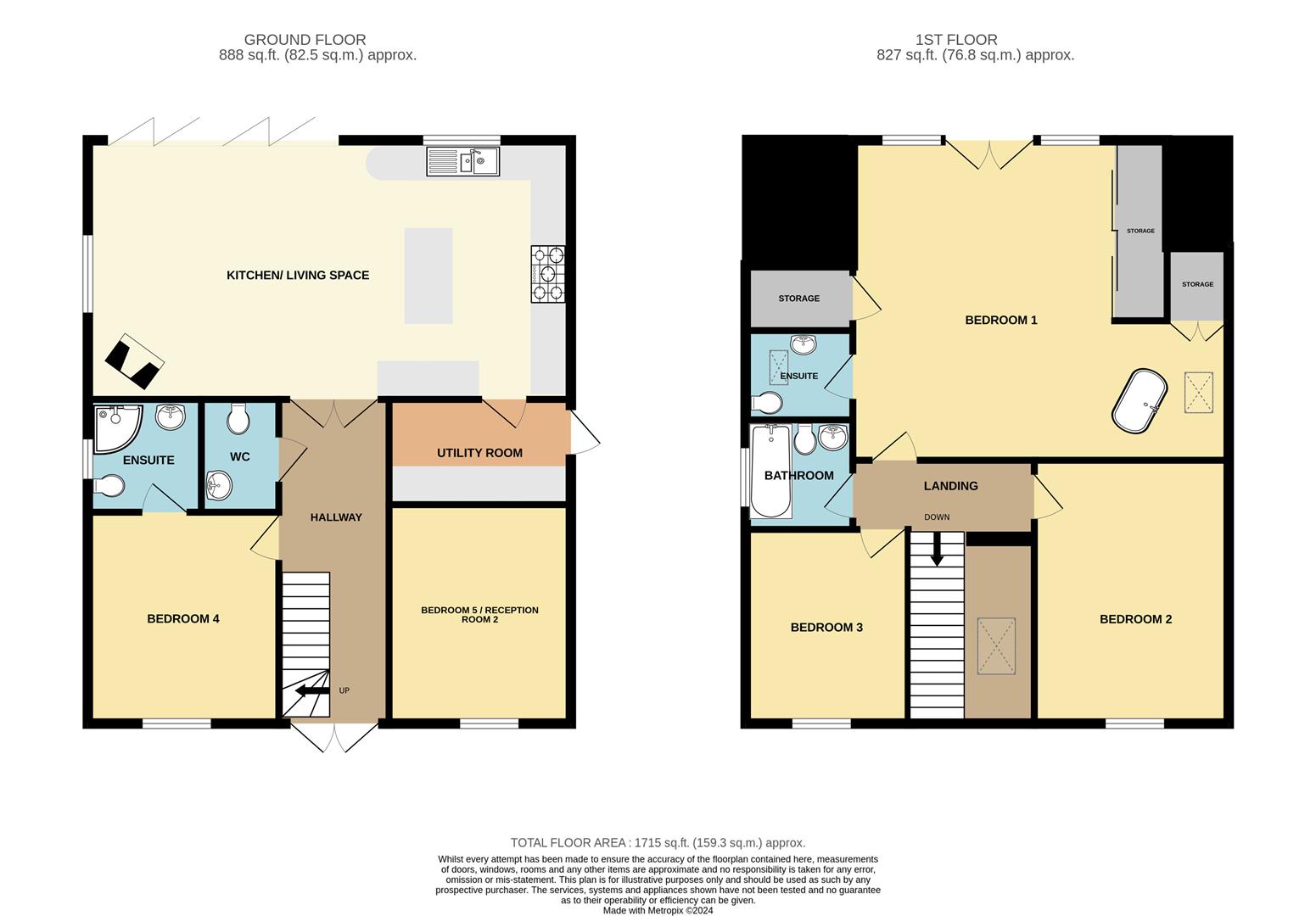- DETACHED DORMER BUNGALOW
- 4/5 DOUBLE BEDROOMS
- OPEN PLAN LOUNGE/FITTED KITCHEN WITH INTEGRATED APPLIANCES
- TWO EN-SUITES
- GARDEN ROOM
- DOUBLE GLAZED
- GAS CENTRAL HEATING AND UNDERFLOOR HEATING
- GENEROUS FRONT AND REAR GARDENS
4 Bedroom Detached Bungalow for sale in Blackwood
**STUNNING 4/5 BEDROOM DETACHED DORMER BUNGALOW**
Parkmans are delighted to offer for sale this beautiful 4/5 bedroom detached dormer bungalow offering high specification, well-appointed accommodation throughout.
To the ground floor the property offers a front reception room/bedroom 5, bedroom 4 with en-suite, cloakroom/wc and large fitted kitchen/lounge/dining area with a fantastic range of integrated appliances offering open plan family living and bifold doors leading to the rear garden and a separate utility room.
To the first floor the property offers a further three double bedrooms, the master providing large open space with a vaulted ceiling, French doors with Juliet balcony, en-suite and freestanding copper bath.
Externally the property offers generous, low maintenance front and rear gardens with garden room that could be used for a number of uses and has power and light.
The property provides UPVC double glazing throughout with gas central heating and underfloor heating throughout the ground floor.
This property really must be viewed to fully appreciate all the accommodation has to offer.
TENURE: We are advised Freehold
EPC: D
Council Tax Band: TBC
Hallway - 5.53 x 1.89 (18'1" x 6'2") - Double Oak front door, leading to lovely entrance hallway with plaster walls and ceiling, all Oak doors leading to accommodation, power points, underfloor heating, click tile flooring, glass balustrade stairs leading to first floor.
Kitchen/ Living Room - 4.46 x 8.29 (14'7" x 27'2") - Large open plan kitchen/living and dining with Bi-fold doors to the rear garden, double glazed windows to rear and side, multi fuel burner, plaster walls and ceiling, power points, underfloor heating and click tile flooring throughout. The kitchen has been fitted with a range of white gloss base and wall units, work surfaces over, central island, ceramic bowl and a half drainer sink with mixer tap, integrated appliances include a five burner gas hob, microwave, Belling eye level ovens x2 with warming drawers and Whirlpool coffee machine, integrated dishwasher, fridge and freezer and a wine fridge, .
Utility Room - 1.81 x 3.13 (5'11" x 10'3") - White gloss base units and work surfaces to match the kitchen, plaster walls and ceiling, power points, click tile flooring, plumbing for automatic washing machine, space for tumble dryer, gas central heating boiler, UPVC double glazed door to side, stainless steel bowl and a half drainer sink with mixer tap.
Cloakroom/Wc - 1.92 x 0.84 (6'3" x 2'9") - Close coupled WC, vanity wash hand basin, splash back tiling, plaster walls and ceiling, click tiled flooring.
Bedroom Four - 3.61 x 3.09 (11'10" x 10'1" ) - Double glazed window to front, plaster walls and ceiling, carpeted, power points.
En Suite - 1.80 x 1.95 (5'10" x 6'4") - Double glazed obscured window to side, close coupled WC, inset vanity wash hand basin, plaster walls and ceiling, fully tiled step in shower cubicle, tiled floor.
Bedroom Five/ Reception Room Two - 3.76 x 3.09 (12'4" x 10'1" ) - Double glazed window to front, plaster walls and ceiling, power points, carpeted.
Landing - Plaster walls and ceiling, power points, skylight, Oak doors leading to accommodation.
Bedroom One - 5.49 x 6.53 (18'0" x 21'5") - Very impressive large master suite with vaulted ceiling and tiled raised platform to house the impressive Copper freestanding bath, skylight above, double glazed French doors with side panel, leading to glass Juliet balcony, fitted wardrobes, vertical radiators, under eaves storage, plaster walls and ceiling, power points, carpeted.
En-Suite - 1.53 x 1.94 (5'0" x 6'4") - Concealed cistern WC, inset vanity wash hand basin, heated towel rail, tiled floor, splash back tiling, plaster walls and ceiling, skylight.
Bedroom Two - 4.52 x 3.35 (14'9" x 10'11") - Double glazed window to front, plaster walls and ceiling, carpeted, power points., radiator.
Bedroom Three - 3.33 x 2.32 (10'11" x 7'7") - Double glazed window to front, plaster walls and ceiling, carpeted, power points., radiator.
Bathroom - 1.88 x 1.92 (6'2" x 6'3") - Fitted with a white suite, panel bath with shower over, tiled around, inset vanity wash hand basin, concealed cistern WC, double glazed obscured window to side, plaster walls and ceiling, tiled floor.
Garden Room - Good size room offering potential additional accommodation or entertainment room with plaster walls and ceiling, power points, wood flooring, double glazed panels and double glazed French doors.
External - Generous size gardens offering:
To the front: Fully enclosed with paved pathway, Cotswold chippings and two side accesses.
To the rear: Paved patio areas with artificial lawn area, and Cotswold chippings
Important information
Property Ref: 556756_32868357
Similar Properties
4 Bedroom House | £395,000
**FANTASTIC VILLA STYLE SEMI DETACHED FOUR BEDROOM PROPERTY WITH DOUBLE GARAGE**Parkmans are delighted to bring to the m...
Woodside Walk, Wattsville, Crosskeys
5 Bedroom Detached House | £375,000
**FANTASTIC FAMILY LIVING FIVE BEDROOM DETACHED PROPERTY WITH FANTASTIC VIEWS**Parkmans are delighted to offer for sale,...
Woodside Walk, Cross Keys, Newport
4 Bedroom House | £365,000
**SUBSTANTIAL WELL PRESENTED FOUR BEDROOM DETACHED PROPERTY** Parkmans are delighted to offer this well presented, four...
6 Bedroom Detached House | £450,000
Parkmans are delighted to offer for sale this beautifully presented detached home in the popular village of Wyllie. The...
Lower Brook Street, Abercarn, Newport
5 Bedroom Detached House | Offers Over £489,000
**RARE OPPORTUNITY** **FANTASTIC FIVE BEDROOM DETACHED PROPERTY**Parkmans are pleased to offer for sale this unique, sup...
Common Road, Gilwern, Abergavenny
4 Bedroom Detached House | £825,000
**SUBSTANTIAL DETACHED PROPERTY** **LOVELY VILLAGE LOCATION** ADDITIONAL SEPARATE ANNEXE**Parkmans are delighted to offe...
How much is your home worth?
Use our short form to request a valuation of your property.
Request a Valuation


